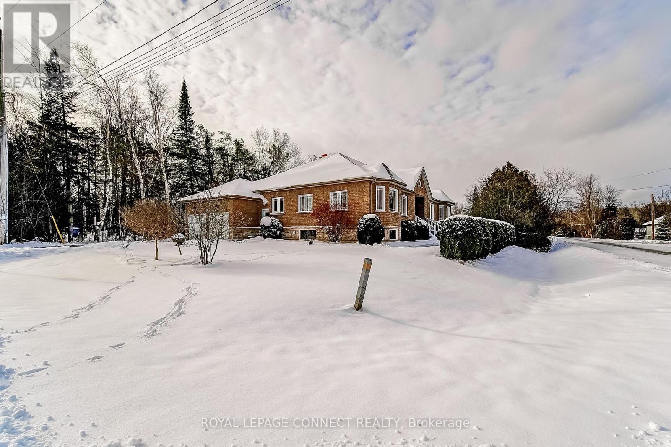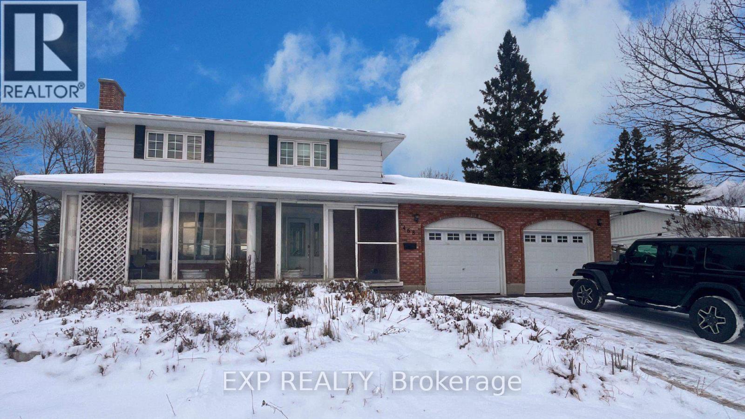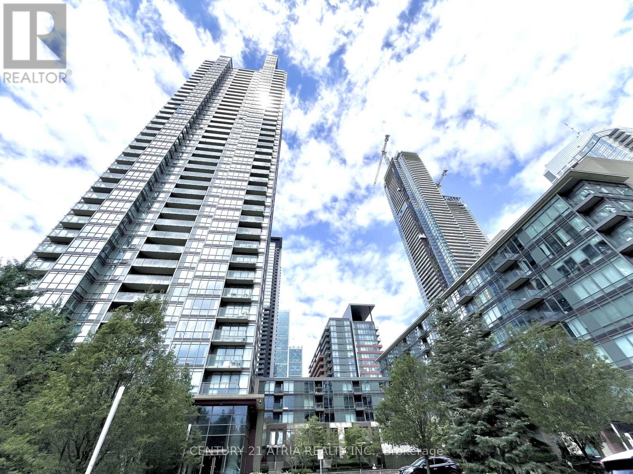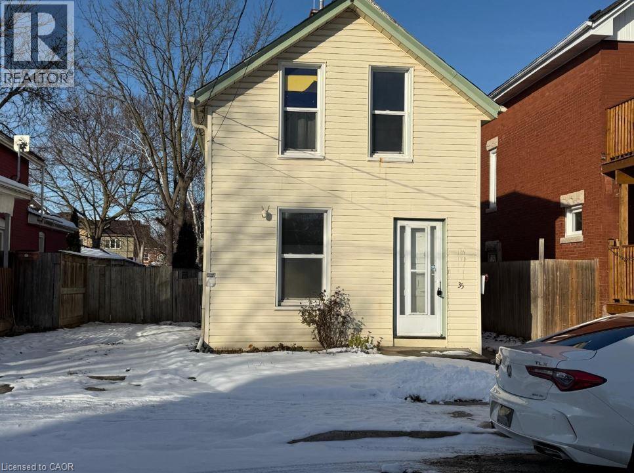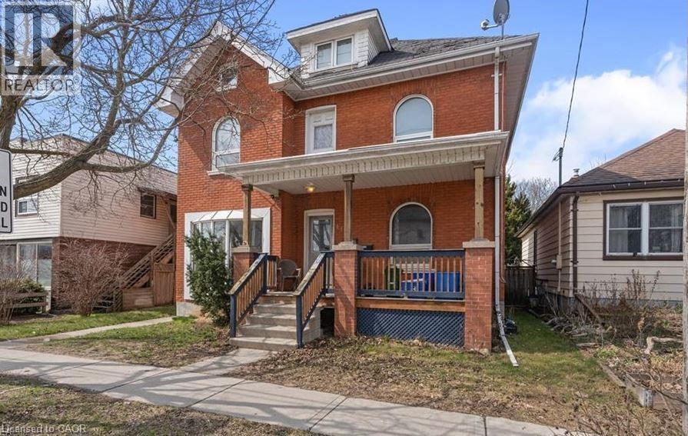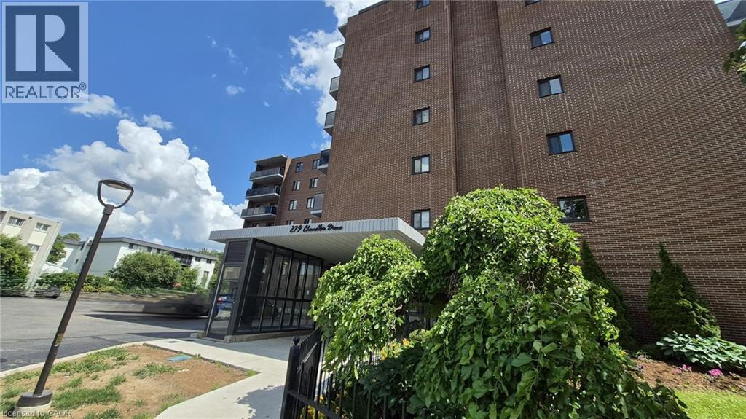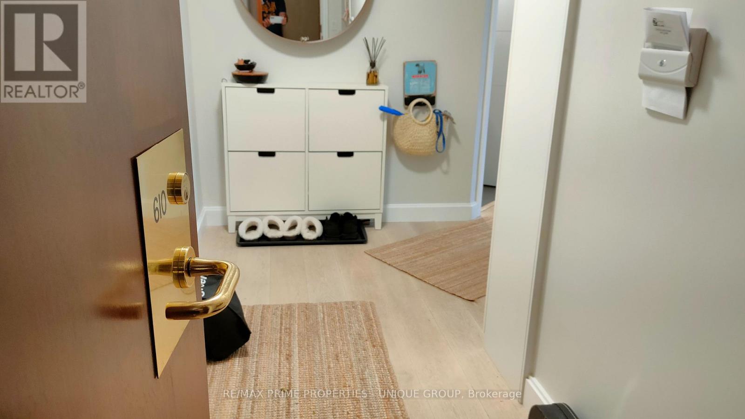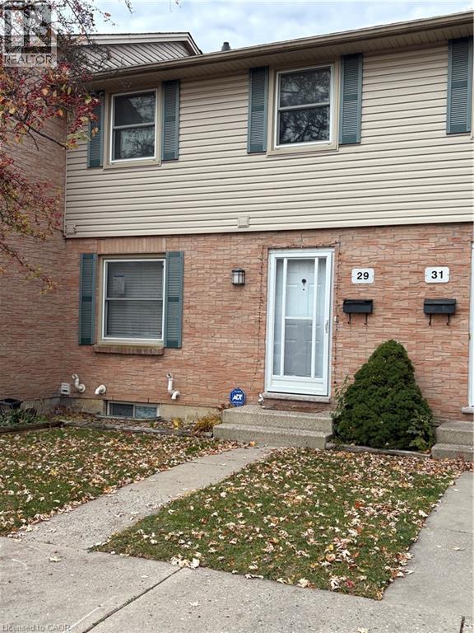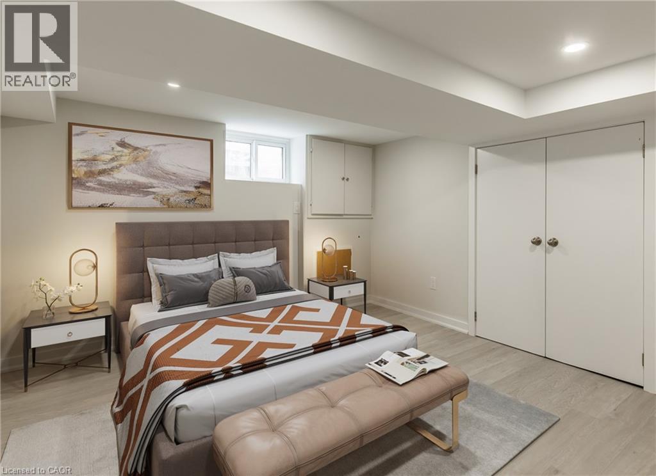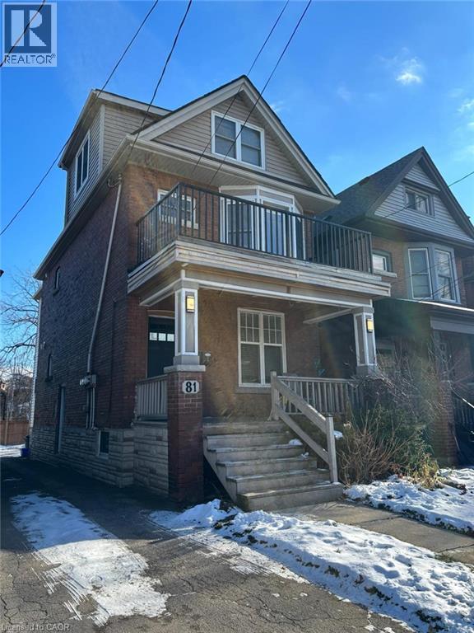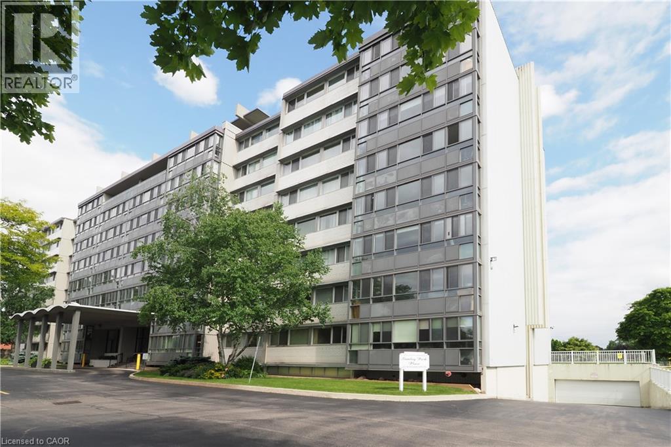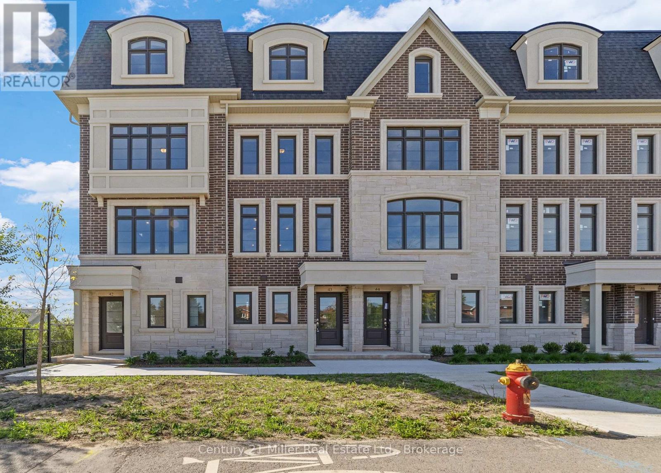46 Alexander Boulevard
Georgina (Sutton & Jackson's Point), Ontario
Welcome to 46 Alexander Blvd, a custom-built bungalow in the heart of Jackson's Point, perfectly situated steps from the water and surrounded by a park, playground, and access to a residents' private, membership-only beach just down the street. This beautifully upgraded home features a stunning chef's kitchen with a large island & granite counters, ideal for cooking, gathering, and entertaining. The main level offers 4 bedrooms, including a newly renovated spa-like primary ensuite, along with two additional bedrooms each with their own private ensuites-a rare and luxurious feature.The fully finished basement adds exceptional versatility with 3 additional bedrooms, a second kitchen, and a separate entrance, making it perfect for multi-generational living, an in-law suite, or added income potential. Set on a private lot with a generous yard & deck, the property includes a 2-car attached garage plus an additional 2 car detached garage with private driveway, providing abundant parking and storage options.Offering flexibility, space, and a coveted lakeside lifestyle, 46 Alexander Blvd is the ideal choice for families, investors, or those seeking a serene retreat in a highly sought-after community. With 2 road frontages and a separate garage/driveway, this property offers the new owner the possibility of severing an additional lot. (id:49187)
468 Northern Avenue E
Sault Ste Marie, Ontario
Get ready to live exactly where convenience meets comfort! This 4-bedroom home sits just steps from Sault College, local shopping, restaurants, and everyday essentials-perfect for anyone who wants less driving and more living. Step inside to a bright, welcoming layout with room for the whole crew. The main floor keeps life practical and easy with large principal rooms and the finished rec room offers a great hangout space whether you're entertaining friends, working from home, or enjoying movie nights. Wood burning stove and additional fireplace, cleaned not WETT certified currently. And here's where this property really levels up: you don't just get a double attached garage, you also score a detached garage/workshop-ideal for hobbyists, small business tools, gear storage, or that dream "creative workspace" you've been imagining. (id:49187)
605 - 15 Fort York Boulevard
Toronto (Waterfront Communities), Ontario
Spectacular 1 Bedroom Unit (Approx 535 Sq Ft + 77 Sq Ft Balcony) Located in the Highly Sought-After Cityplace Community. This beautifully maintained unit features a Functional Open Concept Layout. Walking Distance to the Rogers Centre, CN Tower, Financial & Entertainment Districts, And Lakeshore, Banks, Supermarkets. Quick Access to Highways And TTC. Enjoy Modern Amenities Including A Fully Equipped Exercise Room, Indoor Swimming Pool, 24-Hour Concierge Service, Party Room. Don't Miss Out! (id:49187)
35 Park Avenue
Brantford, Ontario
This home offers 2 well-sized bedrooms on the upper floor. The main floor has a bright spacious living room & dining room, 3-pc bath. Close to parks, schools, recreation, amenities, city transit route… (id:49187)
219 Erie Avenue
Brantford, Ontario
Welcome to 219 Erie Ave in Brantford! This massive 3,000+ sq ft duplex offers incredible value with two separate units and a fully finished basement ready for more. Set your own rents. The main level features a complete unit with kitchen, living, 2 bedrooms, and bath, while the upper level offers another full unit with 3 bedrooms and a spacious third-story loft. Fully finished basement with extra space and rooms, 3 parking spots at the back, and endless possibilities—this property is perfect for investors or homeowners looking to maximize potential. Don’t miss out on this rare opportunity! Property being Sold As is. All appliances are also As is. (id:49187)
279 Chandler Drive Unit# 706
Kitchener, Ontario
ATTENTION !!! DO NOT MISS THIS OPPORTUNITY! Ideal for Investors & First-Time Homebuyers! Step into comfort and convenience with this fully furnished apartment—ready for immediate move-in. Avoid the hassle and extra costs of furnishing your new home. Everything you need is already in place, saving you time, money, and effort. Whether you're looking for a smart investment or a stress-free start to homeownership, this property is the perfect fit. Welcome to 279 Chandler Drive Unit #706. Carpet free, well-maintained, hidden gem, features one bed and one bath. Absolutely NO reasons to miss this! This carpet free apartment has a lot of natural light, a big bright living room and dining room. Kitchen has double sinks and tile flooring, SS appliances, lots of storage and counter space. Enjoy your time on the enormous bright balcony! Big bedroom with a massive closet and bathroom. 279 Chandler Drive is located minutes from downtown, highways 7/8, shopping malls, public transportation and much more. Condominium free includes hydro, water, sewage system, building insurance, heat and one parking spot. NOTE: ALL APPLIANCES AND FURNITURE IN WORKING CONDITION AS IS. (id:49187)
610 - 1 Palace Pier Court
Toronto (Mimico), Ontario
Suite 610 offers 1,388 square feet of refined waterfront living with 2 bedrooms and beautifully renovated interiors. Long-plank wood floors, an elegant open kitchen with an oversized island, updated washrooms, smooth ceilings, and custom shelving create a warm, elevated living experience. Enjoy stunning sunsets over the landscaped grounds from this exceptional residence.Palace Place is Toronto's premier waterfront address, celebrated for its craftsmanship, concierge services, and unmatched all-inclusive offerings. The lease includes every utility - hydro, heating, cooling, cable TV, and high-speed 1.5 Gbps internet - delivering effortless, worry-free living.Residents enjoy a private shuttle to downtown and nearby shopping centres, valet parking, a state-of-the-art fitness centre, solarium pool with saunas and whirlpool, putting green, business centre, guest suites, a 47th-floor sun deck and party room, and a convenience store open daily. The building now also features a Pickleball Court. (id:49187)
1247 Huron Street Unit# 29
London, Ontario
PROPERTY BEING SOLD UNDER POWER OF SALE AND IN AS-IS CONDITION WITH NO REPRESENTATIONS OR WARRANTIES OF ANY KIND. (id:49187)
129 East 22nd Street Unit# 2
Hamilton, Ontario
Welcome to 129 East 22nd — your home in a safe, quiet, prime neighbourhood surrounded by friendly neighbours and close to transit, restaurants, grocery stores, fitness centres, and more. This home features two generous bedrooms, each offering ample closet space, helping keep everything organized and tidy. Enjoy cooking again in your beautiful modern kitchen with soft-close cabinetry, stone countertops, and stainless steel appliances including a fridge, flat-top self-cleaning stove, and high-efficiency quiet dishwasher. Utilities: Heat and water included. Hydro separately metered and paid by the tenant. Parking: Included. Yard: No yard access. Available: Immediately. (id:49187)
81 Gage Avenue S Unit# 1
Hamilton, Ontario
Located in the Gibson/Stipley South neighborhood and mere steps to Hamilton's historic Gage Park, this nicely updated unit boasts open concept kitchen/living room, great lighting, large windows, luxury vinyl floors, stone countertops, stainless steel appliances (fridge & stove), Main floor bedroom with ample closet space, tiled 3 piece bathroom, rear deck and bonus front porch space. Close to many great amenities, with a Walking Score of 90, 81 Gage Ave South is walking distance to Gage Park, Hamilton Stadium - home to the Hamilton Tiger Cats and FC Forge professional Sports Teams, Ottawa St N shopping and restaurant district, recreation centers, schools, St. Peter's Hospital, convenience stores, McDonalds, Pizza Pizza, Hamilton Children's museum, escarpment rail trail, and much more for you to discover. No smoking, No pets Central Air, heat, hydro, internet, water, parking and laundry are an additional Flat Fee of $150.00/mth (id:49187)
24 Midland Drive Unit# 507
Kitchener, Ontario
An exceptional investment in a sought-after community, ideally located beside the vibrant Stanley Park Mall. This well-maintained cooperative building—currently transitioning to full condominium status—offers excellent value, strong amenities, and long-term growth potential. This bright corner suite features wall-to-wall windows, an enclosed patio/balcony, and generous room sizes. Monthly fees are fully inclusive, covering HEAT, HYDRO, WATER, and PROPERTY TAXES, providing peace of mind and predictable budgeting. Residents enjoy a variety of amenities, including an outdoor pool and patio area, party room, games room, exercise room, underground parking, and a storage locker. The location is unbeatable for walkability, transit, and everyday convenience. With the co-op actively converting to condominium status, this unit represents a smart opportunity for future appreciation. As part of the conversion, units cannot be mortgaged until the process is complete, and buyers will provide the required consent. The inclusive fees and transitional phase offer exceptional value for the square footage. The property is tenanted until the end of December, after which it will be delivered vacant. The unit would benefit from painting, some drywall repairs, and general updating—a great chance to customize and add your finishing touches. Don’t miss this rare opportunity to secure a spacious corner suite in a building with strong amenities, inclusive fees, and exciting future potential. 24 Midland Drive, Unit 507 — move in today and invest in tomorrow. (id:49187)
43 - 2140 Trafalgar Road
Oakville (Ro River Oaks), Ontario
Unit 43 at Uptown Oakville offers the Grenville model, a beautifully designed townhome built by boutique builder DiCarlo Homes, whose 35 years of experience show in every thoughtful detail. This home includes premium finishes and enhancements that bring both style and convenience to everyday living. The kitchen is a true showpiece, featuring extended 42-inch upper cabinets with crown moulding and riser to the ceiling, deep upper fridge cabinetry with a side gable, and tray dividers with 1/2 shelf in the deep upper above the fridge - providing both elegance and smart storage solutions. The look is elevated with engineered hardwood flooring and Level 2 quartz countertops in the kitchen, main bath, and ensuite, while Black Halifax lever hardware adds a modern edge throughout. For added ease, a keyless entry system is included, blending security with convenience. Beyond these upgrades, the Grenville showcases all of the hallmarks of DiCarlo craftsmanship: spacious layouts with soaring ceilings, designer kitchens with extended cabinetry and under-cabinet lighting, spa-inspired bathrooms with custom vanities and glass shower enclosures, and energy-efficient comfort with dual-zone climate control and central air. Backed by Ontario's New Home Warranty program, this is a home that balances beauty, function, and peace of mind. Unit 43 is an exceptional opportunity to own a move-in ready townhome in one of Oakville's most sought-after communities, where timeless finishes meet modern living. (id:49187)

