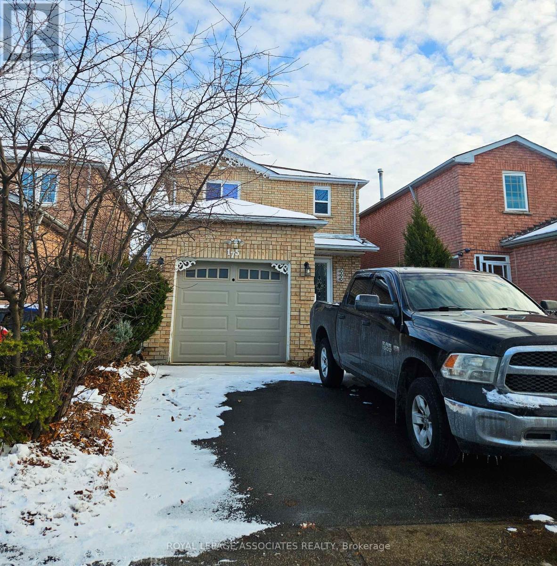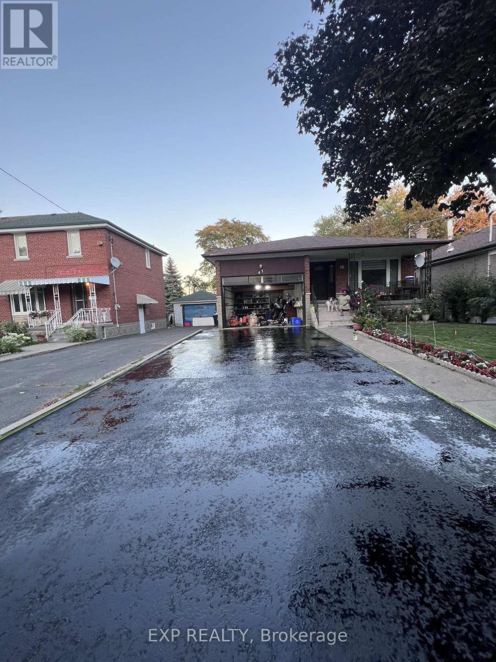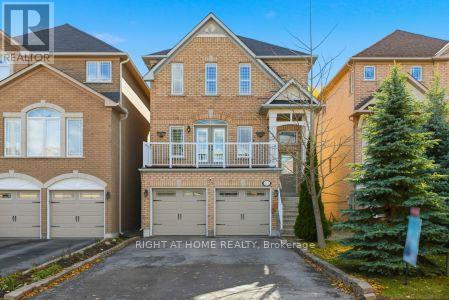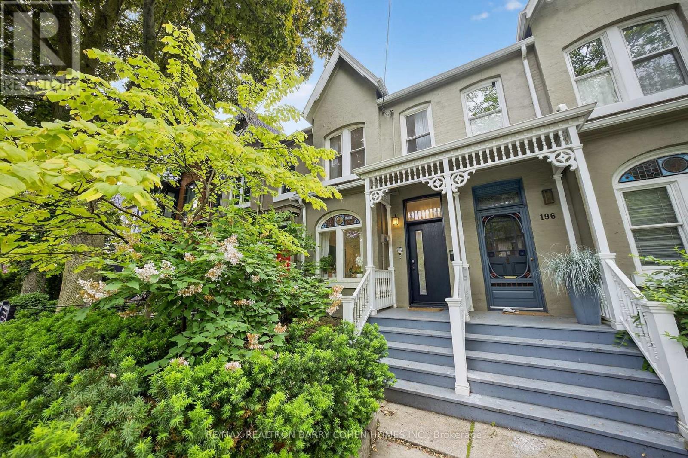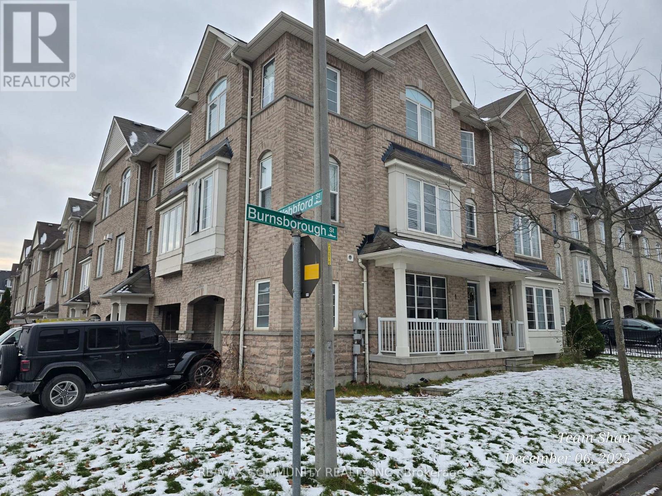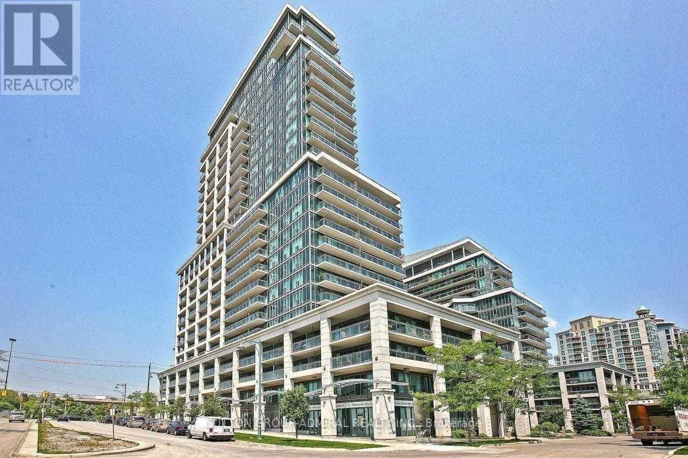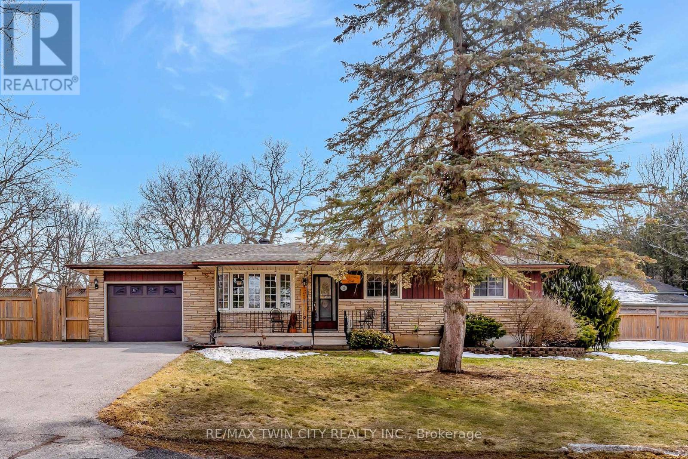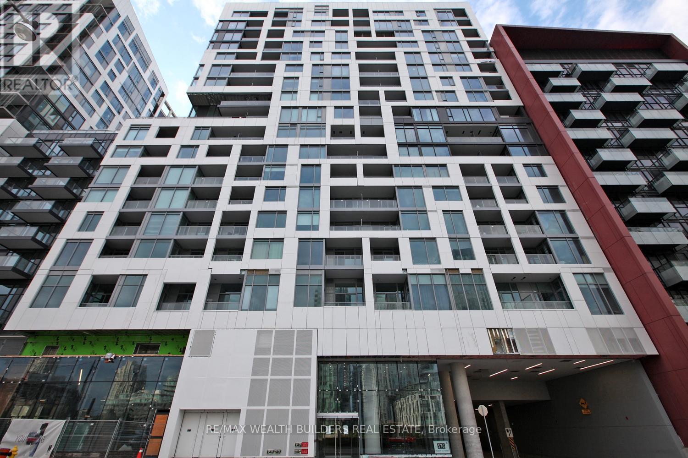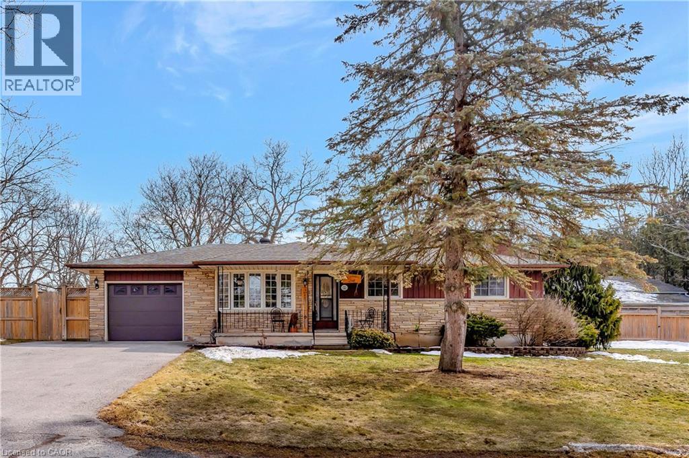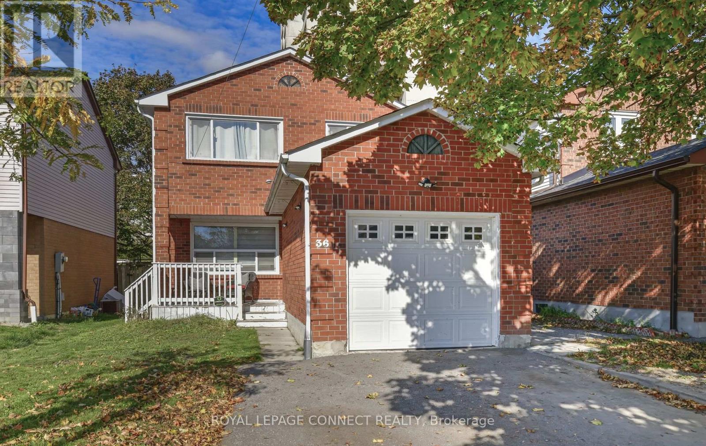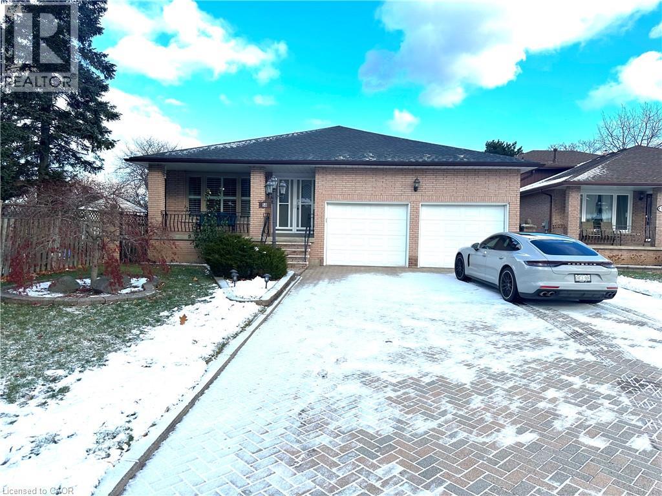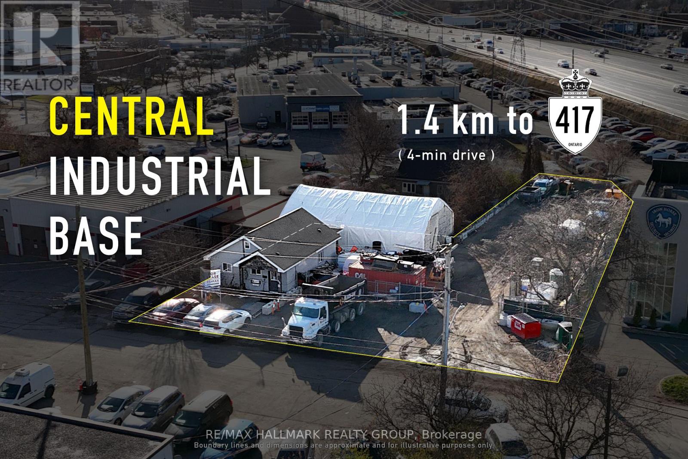Bsmt - 175 Ecclestone Drive
Brampton (Brampton West), Ontario
Welcome to this bright and well-maintained 1-bedroom basement apartment located in the highly sought-after community of Brampton West. This unit features a spacious open-concept living room and kitchen, a comfortable bedroom, and a clean 3-piece bathroom. Enjoy your own private entrance, creating a sense of privacy and independence. Shared utilities with the main floor occupants (70/30 split). Situated in one of Brampton's most established communities, this home is close to everything you need - steps from parks, walking trails, and green spaces, with quick access to public transit, GO stations, and major highways (410 & 407) for easy commuting. Minutes to shopping plazas, restaurants, grocery stores, banks, pharmacies, and a short drive to downtown Brampton, Lionshead Golf Course, and multiple schools. Ideal for a quiet single professional or couple looking for a convenient, well-kept space in a family-friendly neighborhood. (id:49187)
Bsmt - 47 Winter Avenue
Toronto (Kennedy Park), Ontario
Welcome to a bright, spacious basement suite in the heart of East York. This well-maintained unit features a private side entrance, large open living area, updated kitchen, and a comfortable bedroom with ample closet space. Enjoy full privacy, in-unit laundry, and one parking spot (if needed). Located on a quiet, family-friendly street just minutes from Transit, DVP, shopping, parks, and all neighbourhood amenities. Perfect for a single professional or quiet couple looking for a clean, move-in-ready space in a prime Toronto location. (id:49187)
63 Snowy Meadow Avenue
Richmond Hill (Oak Ridges), Ontario
Welcome to this exceptional Heathwood-built detached home on a quiet, family-friendly street in the sought-after Oak Ridges community. Set on a premium 147' deep, south-facing lot with no sidewalk, this beautifully upgraded home offers the perfect blend of comfort and natural tranquility.The main floor features 9-ft ceilings, hardwood floors, pot lights, and stainless steel appliances. The bright open layout includes a cozy family room with a gas fireplace and a walkout from the kitchen to a spacious deck overlooking a fully fenced, landscaped yard-ideal for entertaining or relaxing.Upstairs you'll find three generous bedrooms, including a luxurious primary suite with a spa-like ensuite featuring quartz counters and an oversized glass shower with rainfall and handheld fixtures.The professionally finished walk-out basement adds valuable living space with a recreation area, laundry, ample storage, and a private patio. Additional perks include direct garage access, updated furnace, A/C, tankless water heater, and garage door openers.Just steps from Yonge Street, Bond Lake, Oak Ridges Moraine trails, Sunset Beach, top-rated schools, and shopping-this home offers unmatched convenience and quality in a prime location. (id:49187)
198 Macpherson Avenue
Toronto (Annex), Ontario
A Standout Residence In Coveted Summerhill. Beautifully Updated 4-Bedroom Victorian Home Showcasing Tasteful Contemporary Design & Exceptional Craftsmanship. 3 Levels Of Stylish Family Living & Entertaining. Main Level Presents Expanded Layout & Spacious Principal Rooms W/ Original Crown Moulding & Millwork. Large Windows W/ Custom Drapery Throughout. Living Room W/ New Built-In Cabinets & Stained Glass Window, Combined W/ Dining In Seamless Open Flow. Eat-In Kitchen W/ Premium Appliances, Custom Cabinets, Quartz Countertops, Servery, Breakfast Area, Skylight Ceilings, Full-Wall Windows & Walk-Out To Backyard. Second Floor Features 2 Bedrooms, Modern 4-Piece Bathroom & Primary Suite W/ Floor-to-Ceiling Custom Closets & Sleek New Ensuite W/ Steam Shower. Third Floor Opens To Expansive, Sun-Filled Entertainment Room Or 2nd Primary Suite W/ Stunning Walk-Out Terrace, A/C Unit, Fireplace & Generous Scale For A Sitting Area, Fitness Center, Or Home Office. Basement W/ Laundry & Abundant Storage Space. Highly Sought-After Backyard Retreat W/ Spacious Barbecue-Ready Deck, Unobstructed Sunlight, New Privacy Fencing, Mature Trees, Gardens & Gate To Private Parking. Head-Turning Exterior Charm W/ Victorian-Style Veranda, Elegant Spindlework, Lush Greenery & Tree Cover. Exceptional Location In Torontos Most Desirable Pocket, Steps To Summerhill Village, Yorkville, Premier Restaurants, High-End Shops, TTC Subway & Ramsden Park. Minutes To Branksome Hall, Bishop Strachan, UCC & Top-Rated Public Schools. A Rare Find That Exceeds Expectations. (id:49187)
1 Burnsborough Street
Ajax (South West), Ontario
Welcome to 1 Burnsborough St, Ajax! This bright and modern 1 bedroom basement apartment offers plenty of natural light and a comfortable, well-designed layout. Conveniently located close to schools, Public transit, shopping, and all other amenities. Available for immediate occupancy-seeking a tenant who will appreciate this clean and well-maintained home. Spacious living room with windows, Modern kitchen with ample natural light, good-sized bedrooms with windows. Shared laundry. Ideal for a couple or single person. Don't miss this great opportunity to live in a desirable, family-friendly neighbourhood! (id:49187)
615 - 2121 Lake Shore Boulevard
Toronto (Mimico), Ontario
Bright & Spacious 1Br With An Oversized Den Partial Lake View, 2 Walk Outs From Bedroom And From Living Room.Condo Has Executive Class Amenities Including 24Hr Security & Concierge, Sky Lounge Rooftop Party Room, Guest Suites, Theater, Gym , Indoor Pool , Landscaped, Gardens And More! Granite Kitchen Counters & Stainless Steel Appliances, W/O To Balcony From Living & Bedroom.Steps To Ttc & Min To Hwy's.**Heat, Hydro, Water Included *** (id:49187)
22 Victoria Street
North Dumfries, Ontario
Welcome to 22 Victoria St, a charming 3-bedroom bungalow nestled on a spacious lot in the picturesque community of Branchton. This delightful home offers a perfect blend of comfort, convenience, and outdoor space, making it an ideal retreat for families and individuals alike. As you step inside, you'll be greeted by an inviting open-concept living area that features large windows, filling the space with natural light and creating a warm and welcoming atmosphere. The living room flows seamlessly into the dining area, making it perfect for entertaining guests or enjoying family meals. The bungalow boasts three comfortable bedrooms, each thoughtfully designed to provide ample closet space and cozy surroundings that create a peaceful haven for rest and relaxation. The functional kitchen is equipped with essential appliances and plenty of counter space, making meal preparation a breeze. Situated on a generous lot, this property provides ample outdoor space for gardening, play, or simply enjoying nature. The expansive yard is ideal for summer barbecues, family gatherings, or quiet evenings under the stars. A standout feature of this property is the oversized detached shop, which offers endless possibilities. Whether you need a workshop, storage space, or a creative studio, this versatile building can accommodate all your needs. Located in the serene community of Branchton, you'll enjoy the benefits of small-town living while being just a short drive away from larger urban amenities. Nearby parks, schools, and local shops enhance the appeal of this fantastic location. With its charming features, generous lot, and oversized shop, 22 Victoria St is a rare find in Branchton. Don't miss the opportunity to make this lovely bungalow your new home! Schedule a viewing today and start envisioning your future in this wonderful space. (id:49187)
1219e - 576 Front Street W
Toronto (Waterfront Communities), Ontario
Beautiful and spacious, this large one-bedroom suite in the highly sought-after Minto Westside offers over 550 square feet of well-designed living space. The unit features a generous primary bedroom complete with a closet outfitted with built-in shelving. Enjoy stylish hardwood flooring throughout, built-in appliances, and upgraded kitchen finishes. (id:49187)
22 Victoria Street
Cambridge, Ontario
Welcome to 22 Victoria St, a charming 3-bedroom bungalow nestled on a spacious lot in the picturesque community of Branchton. This delightful home offers a perfect blend of comfort, convenience, and outdoor space, making it an ideal retreat for families and individuals alike. As you step inside, you'll be greeted by an inviting open-concept living area that features large windows, filling the space with natural light and creating a warm and welcoming atmosphere. The living room flows seamlessly into the dining area, making it perfect for entertaining guests or enjoying family meals. The bungalow boasts three comfortable bedrooms, each thoughtfully designed to provide ample closet space and cozy surroundings that create a peaceful haven for rest and relaxation. The functional kitchen is equipped with essential appliances and plenty of counter space, making meal preparation a breeze. Situated on a generous lot, this property provides ample outdoor space for gardening, play, or simply enjoying nature. The expansive yard is ideal for summer barbecues, family gatherings, or quiet evenings under the stars. A standout feature of this property is the oversized detached shop, which offers endless possibilities. Whether you need a workshop, storage space, or a creative studio, this versatile building can accommodate all your needs. Located in the serene community of Branchton, you’ll enjoy the benefits of small-town living while being just a short drive away from larger urban amenities. Nearby parks, schools, and local shops enhance the appeal of this fantastic location. With its charming features, generous lot, and oversized shop, 22 Victoria St is a rare find in Branchton. Don’t miss the opportunity to make this lovely bungalow your new home! Schedule a viewing today and start envisioning your future in this wonderful space. (id:49187)
B - 36 Plumridge Court
Ajax (South East), Ontario
Charming 1-Bedroom Basement Apartment for Lease in Ajax. Tucked away on a quiet court, this spacious one-bedroom unit offers comfort and convenience in an ideal location. Just minutes from Lakeridge Ajax-Pickering Hospital, you'll also find gas stations, grocery stores, shopping, and the scenic waterfront all within easy reach. Enjoy ensuite laundry facilities, laminate flooring throughout, spacious bedroom, a separate entrance with stone walkway, and one parking spot. Close to public transit and just minutes from Highway 401, this unit combines peaceful living with unbeatable accessibility. Pets accepted. (id:49187)
50 Teak Street
Hamilton, Ontario
Welcome to 50 Teak St. All brick 5lvl back split nestled under escarpment in Stoney Creek. Home features 2 kitchens 2 baths , double garage. Main floor gourmet kitchen with granite counter tops. Hardwood in living room, dining room, all 4 bedrooms and family room. Family room is at grade level with walk out to oversized deck and private rear yard. Extra large home ideal for large family or in law suite. Home is is spotless condition and pride of ownership is evident throughout, Furnace is approx 5 years new. (id:49187)
890 Churchill Avenue S
Ottawa, Ontario
Located in west-central Ottawa, this in-city industrial setup is built for operators who need yard efficiency and fast deployment-featuring a 700 sq. ft. office and an efficient 12,700 sq. ft. yard well-suited to contractor staging, fleet parking, equipment storage, and service logistics. Churchill frontage adds real operational value with visibility, straightforward routing, and quick access to Hwy 417 (Queensway) and key arterials for reliable east/west coverage and strong labour reach across the city. (id:49187)

