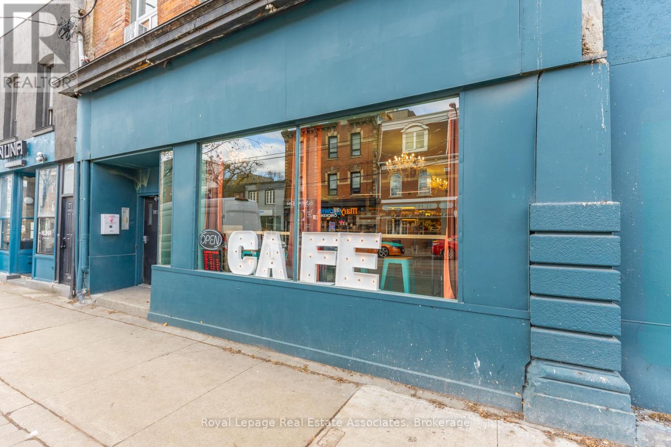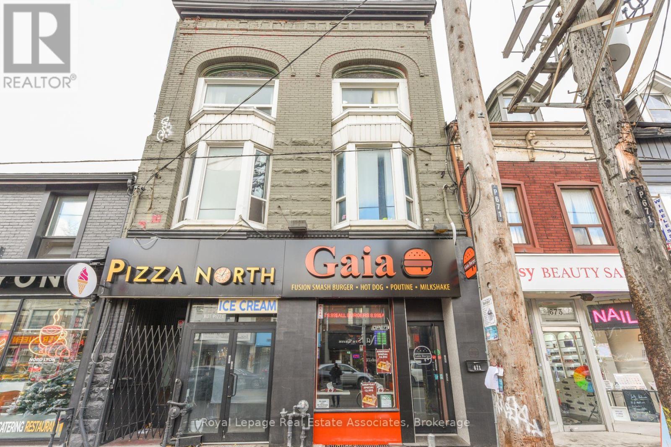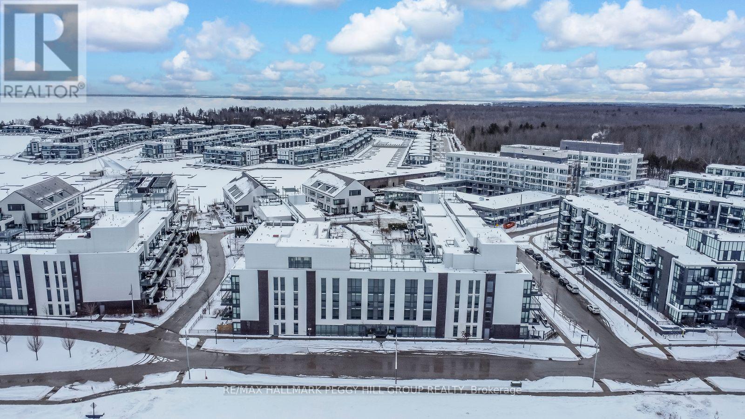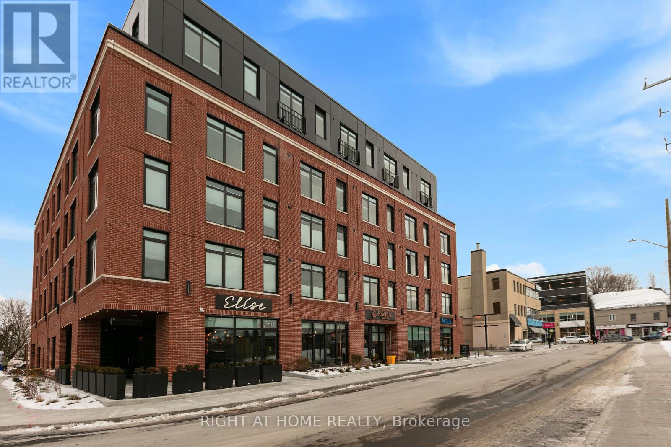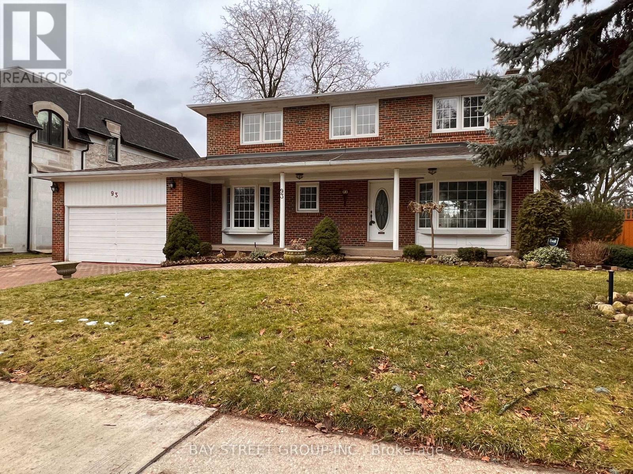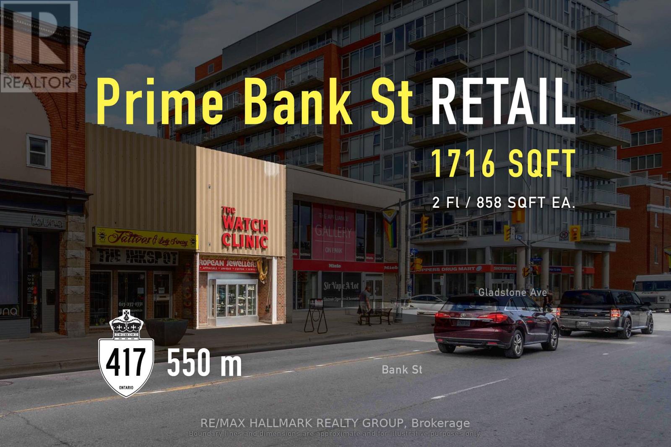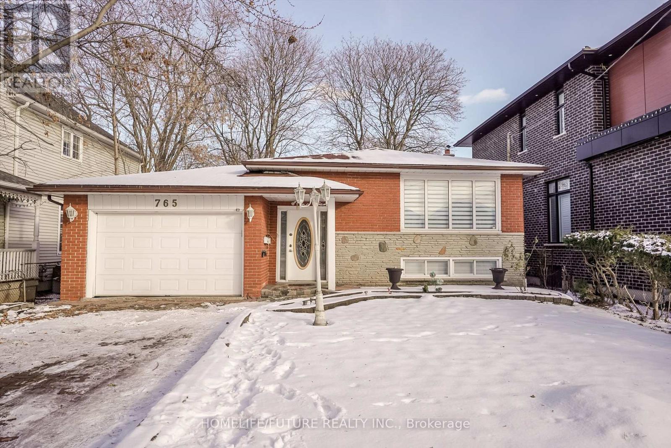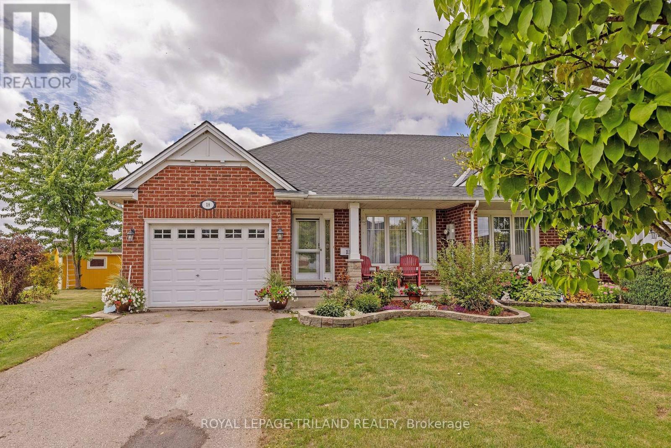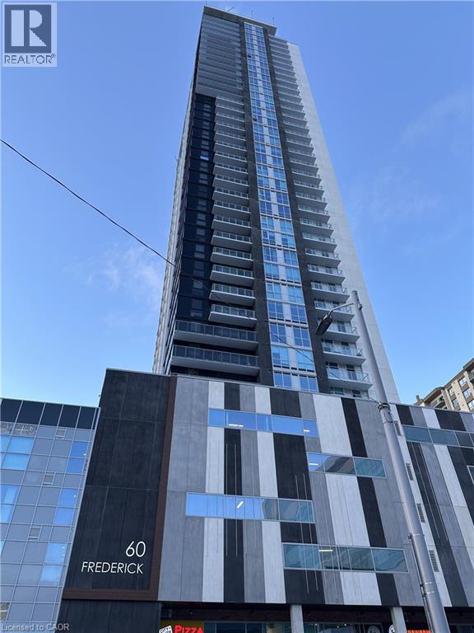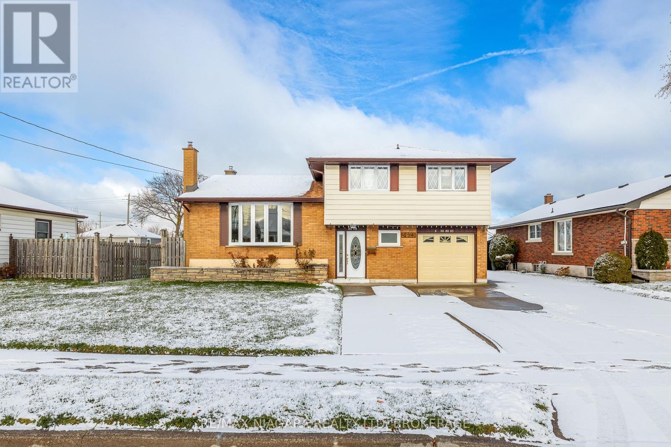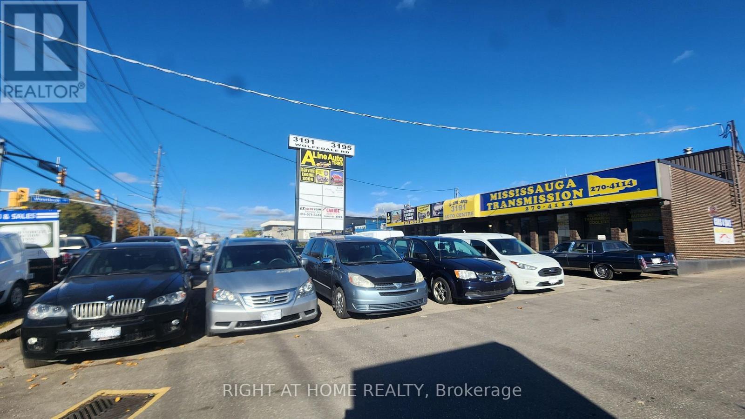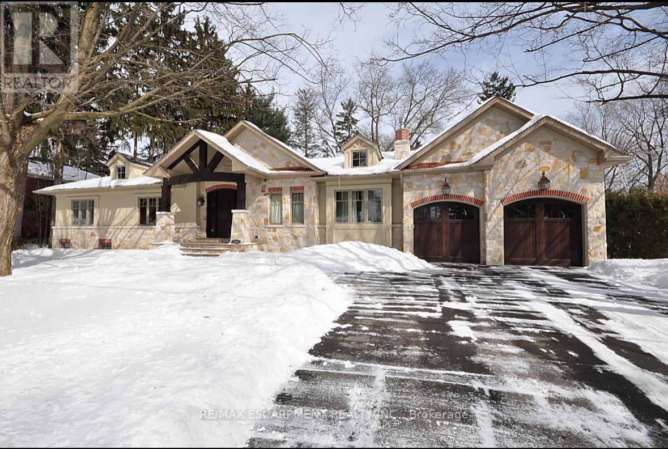A - 1267 Queen Street W
Toronto (South Parkdale), Ontario
This listing is for the front half of the ground floor at 1267 Queen St W, which will be divided by a new partition wall, with the option to rent additional main-floor space if needed. The unit offers high ceilings, strong street exposure, and a simple open layout suitable for retail, café, food service, or other commercial uses. The front section provides excellent visibility in a busy pedestrian area, and more space can be made available for tenants requiring a larger footprint. Flexible space available for pop-up, short-term, or long-term lease opportunities (id:49187)
671 Queen Street W
Toronto (Niagara), Ontario
14-ft commercial hoodTurnkey restaurant opportunity in the heart of Queen West, perfectly positioned along one of Toronto's busiest and most dynamic stretches. This fully built-out space features a professional 14-ft commercial hood, full commercial kitchen, dining area, walk-in fridge, and additional basement storage, offering a seamless setup for a wide range of culinary concepts. Surrounded by popular shops, cafés, and nightlife, the location benefits from exceptional foot traffic from both locals and tourists. The kitchen layout is optimized for efficiency and immediate operation, and the premises include an LLBO licence for 30 seats. Flexible space available for pop-up, short-term, or long-term lease opportunities (id:49187)
131 - 333 Sea Ray Avenue
Innisfil, Ontario
FULLY FURNISHED FOUR SEASON ESCAPE WITH OPEN CONCEPT LAYOUT, PARKING, STORAGE LOCKER & PREMIUM AMENITIES! This is the kind of place you escape to when weekends are meant for play, relaxation, and a little indulgence, where Friday Harbour becomes your personal four-season resort, and every visit feels like a mini vacation you never want to end. Picture slow mornings strolling the promenade with a coffee in hand, afternoons soaking up the vibe at the beach club or pool, and evenings filled with waterfront dining, live music, and that unmistakable energy that makes this destination so addictive. Golf days, marina views, kayaking, paddleboarding, nature trails, skating and seasonal festivals keep life here exciting year-round, while the fully furnished, ground-level space gives you a stylish home base to unwind and recharge. Thoughtfully styled with a relaxed coastal feel, the bright kitchen anchors the space with crisp white cabinetry, stainless steel appliances, subway tile and a generous breakfast bar made for casual meals, late-night snacks, and morning planning sessions before heading out to play. Oversized sliding doors flood the living room with natural light and lead to a private patio where leafy courtyard views create a peaceful backdrop for evening wine or post-adventure downtime, while the comfortable primary bedroom offers a calm, inviting retreat after full, fun-filled days. Even the spa-inspired bathroom carries that polished, hotel-style finish that makes every stay feel special, and with in-suite laundry, dedicated parking and a locker, ownership stays refreshingly easy. Perfectly positioned for investors chasing short-term rental potential, couples craving spontaneous escapes or cottagers wanting the energy of a resort without the maintenance, this is where lifestyle takes centre stage and every visit feels like a well-earned retreat. (id:49187)
509 - 377 Winona Avenue
Ottawa, Ontario
LIMITED TIME INCENTIVE - TWO MONTHS ' RENT-FREE and UTILITIES INCLUDED FOR A YEAR on a new Lease signed before Jan 31st. It doesn't get any better than this! Welcome to PostHouse by Azure, a brand-new boutique low-rise development perfectly located in the heart of Westboro. Step outside your door and enjoy the best of Westboro: local shops, cozy cafés, fine dining and hidden-gem restaurants, Westboro Beach, w/ newly renovated Pavilion, and miles of Ottawa River pathways. Commuting is effortless with transit along Wellington or Scott, plus quick downtown access via the Kichi Zibi Mikan parkway. PostHouse offers high-quality amenities including secure entry, high-speed elevator, storage lockers & bicycle storage, main-floor retail, a fully-equipped gym, and oversized rooftop patio complete with BBQ station + drop-in yoga classes. This one-bedroom unit is brand-new, never-been-lived-in, with modern features such as the kitchen with stone countertops and full-sized stainless-steel appliances, gorgeous bath with standing shower, and bright, large windows. Each unit features central heat and a/c controlled in-suite, in-unit laundry, six appliances and window coverings. Private terraces on select units. Opportunities like this don't come around often - get in touch with us today to secure your new home in the heart of Westboro. Get in touch with us today to make this one yours! (id:49187)
93 Lord Seaton Road
Toronto (St. Andrew-Windfields), Ontario
Well-Maintained 2-Storey Family Home With 4 Large Bedroom& 4 Washrooms In A Quiet Neighborhood. Main Floor Offering Large Living Room W/ Expansive Bay Window Welcoming Tons Of Natural Light, Wood Burning Fireplace, & Stunning Hardwood Floors.Lower Level Has Large Rec Room With Gas Fireplace, + In-Law Suite Or Basement Apartment Income Potential W/ Private Entrance From Back!Literally Backs Onto Tournament Park, Minutes To Owen Ps, Private Schools, French Immersion, Transit, Shopping, Hwy, And More! (id:49187)
431 Bank Street
Ottawa, Ontario
Positioned on iconic Bank Street and offered vacant, this 1,500 sq. ft. commercial space delivers the street-level presence businesses chase, with strong signage exposure and front-facing windows that put your brand directly on one of Ottawa's busiest urban corridors. The efficient two-level layout is designed for operators who can maximize visibility on the main floor while leveraging the lower level for back-of-house functions such as storage, production, training, or private service areas, making it a compelling fit for specialty retail with inventory, studio concepts, fitness or wellness operators, and other destination-style businesses that value location and function. Zoned TM[19], this is a rare chance to secure ownership along a high-demand strip surrounded by established shops, restaurants, and growing residential density. Flyer link can be found under Property Summary. (id:49187)
Main - 765 Morrish Road
Toronto (Highland Creek), Ontario
Available Immediately. Welcome To This Beautiful 1205 Sq/F , 3 Bedroom Bungalow Situated On A Large Lot. Excellent Location In The Highly desirable Highland Creek Neighborhood. This Home Features A Bright & Spacious Bedrooms, Large Living & Dining Area, & Updated Kitchen With Ample Cabinetry. Enjoy the Convenience of a 1.5 Car Garage & Long Driveway With Ample Parking For Multiple Vehicles. Located Minutes To University of Toronto Scarborough Campus, Centennial College, Pan Am Sports Centre, Highway 401, Shopping And All The Amenities. Newly Painted & New Flooring. (id:49187)
18 Coleman Court
St. Thomas, Ontario
Situated on a quiet court this semi-detached bungalow offers lots of space and comfortable living with a versatile layout. Main floor features two bedrooms, including a primary suite complete with a large closet and a four-piece ensuite bathroom. The open-concept main floor integrates a practical kitchen island and a welcoming dining area, ideal for gatherings and daily living. A bright three-season sunroom, built in 2021, extends the living space and boasts vaulted ceilings for an airy atmosphere. An additional four-piece bathroom is conveniently located on the main floor. The Lower Level family room provides ample space for relaxation and entertainment. A den offers flexibility for work or hobbies. A third four-piece bathroom enhances convenience for guests and family, while the generous storage areas meet all organizational needs. A private backyard oasis features storage shed, mature trees and a pergola, creating a serene retreat. Proximity to scenic walking trails and Lake Margaret provides opportunities for outdoor activities and leisure. The Doug Tarry Sports Complex is nearby, catering to recreational needs. Updates include: sunroom 2021, roof 2021, water heater 2025 (id:49187)
60 Frederick Street Unit# 3008
Kitchener, Ontario
DISCOUNTED RATE DUE TO NO PARKING. Parking is available to rent at $100/month just a 6 minute walk away from the unit. Welcome to DTK Condos – Modern Urban Living in the Heart of Downtown Kitchener! Beautiful, clean 1-bedroom unit with high ceilings, excellent layout with oversized windows offering great views, and upgraded finishes. Contemporary kitchen with stainless steel appliances plus in-suite laundry for added convenience. Perfectly located steps to the ION LRT, Conestoga College Downtown Campus, shops, restaurants, and the city’s prime innovation district. Minutes to Wilfred Laurier University, University of Waterloo, and Conestoga College Waterloo campus. (id:49187)
5923 Keith Street
Niagara Falls (Church's Lane), Ontario
Welcome to this spacious, well-kept side split tucked away on a quiet, family-friendly street. With only local traffic, this location offers both privacy and convenience just minutes from excellent schools, parks, shopping, and everyday amenities.Inside, you'll find an impressive amount of living space with 3 bedrooms and 2 bathrooms. The upper-level 3pc bathroom complements the well-sized bedrooms perfectly. The main level office can easily function as a 4th bedroom, adding great flexibility for guests, teens, or anyone needing a dedicated workspace.The second floor features a bright, generous living room that flows into the eat-in kitchen and dining area, finished with beautiful hardwood flooring and ceramic tile. The kitchen includes refreshed countertops, a functional layout with abundant storage, and sliding doors leading to a large covered deck overlooking the spacious backyard, an ideal spot for relaxing or entertaining.An attached 1.5 car garage provides everyday convenience, complete with a workshop area and a separate rear entrance.The lower level is highlighted by a cozy recreation room with a gas fireplace, offering plenty of space for hobbies, work, or play. The expansive utility room provides ample storage, laundry facilities, and an additional shower. A cantina/cold cellar is also located on this level.Outdoors, the nearly fully fenced yard is perfect for kids, pets, gatherings, or quiet evenings. A lovely covered patio and the welcoming feel of the neighbourhood make it easy to imagine family BBQs and peaceful nights at home. Lovingly cared for and offering exceptional space, comfort, and value, this side split truly has so much to offer. Your forever home is waiting for you! (id:49187)
3191 Wolfedale Road
Mississauga (Mavis-Erindale), Ontario
Stop dreaming and start earning! This is a golden Opportunity for Business owners, New Immigrants, Investors To Step into A Well Established Turn Key Automotive Service Business In a high-visibility, high-traffic Mississauga corridor w/ Approx. 10,000 SQFT, features three convenient drive-in doors and ample parking space. This Business has been a trusted name in the community, Providing Exceptional Quality Service To Automotive Repairs, Selling, Rental and Leasing, Automotive Transmission Service For Over 37 Yrs At This Amazing Busy Location. Great Income and Nice Landlord w/ Low Rent and Long-term Lease. Stock/Inventory & Equipment Included In Sale!!! Whether you're an industry professional looking to own your shop or an investor seeking a highly profitable venture, this business is ready to generate income from day one. The Seller is offering comprehensive training for a Smooth Transition for the New Owner To ensure the continued success. Don't Miss This Rare "all-in-one" Profitable in the past 37-Year Automotive Business (id:49187)
225 Forestwood Drive
Oakville (Mo Morrison), Ontario
Gorgeous Bungalow On A Generous Private Lot With Double Car Garage and 4 Car Driveway. Nestled In Oakville's Most Desirable South East Streets. Huge Custom Kitchen W/ Granite Countertops and Island, Built-In Appliances, Sunken Family Room W/ Gas Fireplace & Walkouts To Large Stone Patios. Primary Bedroom w/ Lavish Ensuite and Walk-In Closet With Custom Cabinetry. Tranquil and Treed Backyard With Lots Of Room To Play. Lower Level Ideal For Teen Retreat. Walk To Downtown, Parks, Top Rated Schools, The Lake And Waterfront Trails. Two And Three Year Lease Can Be Considered. A Must See! (id:49187)

