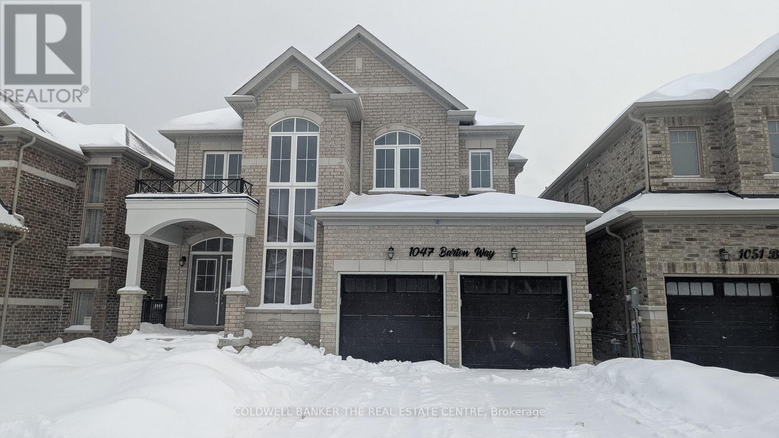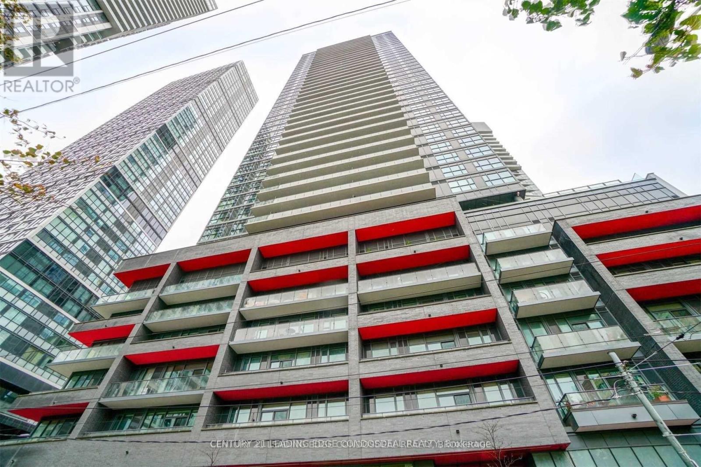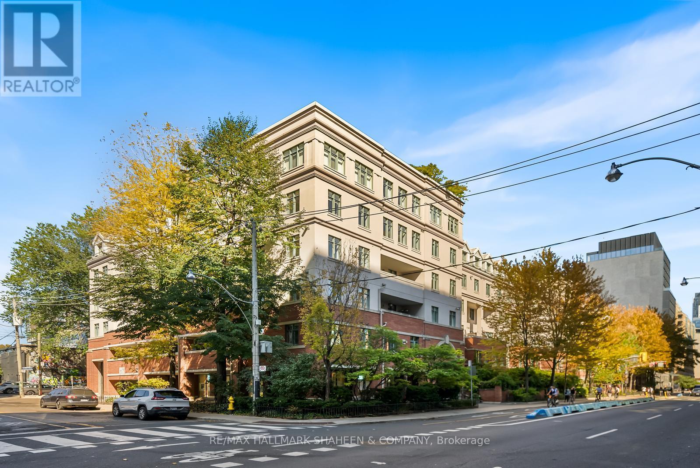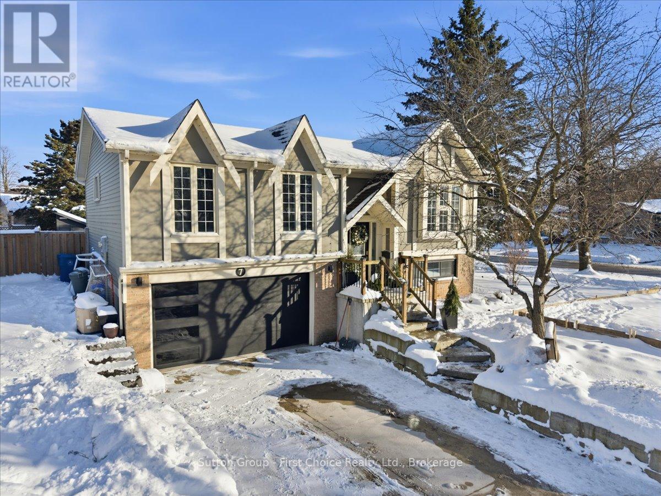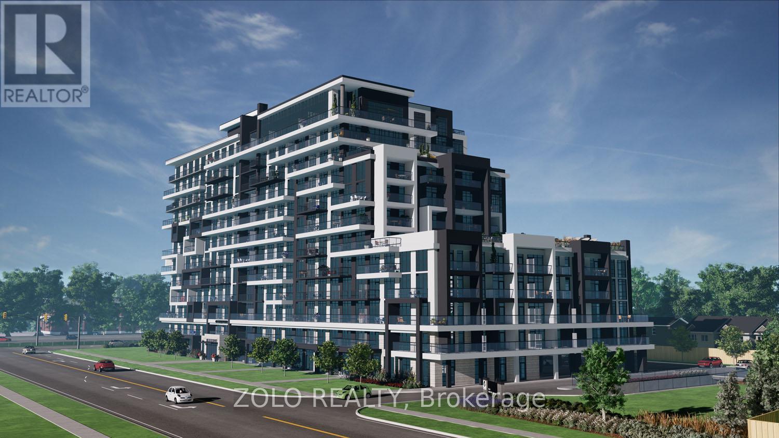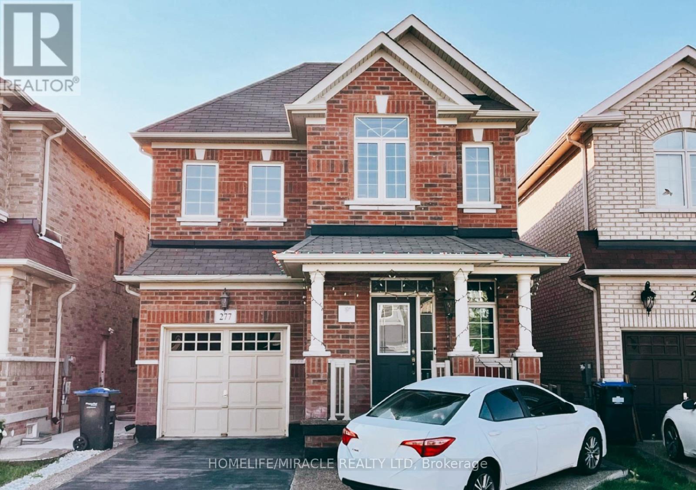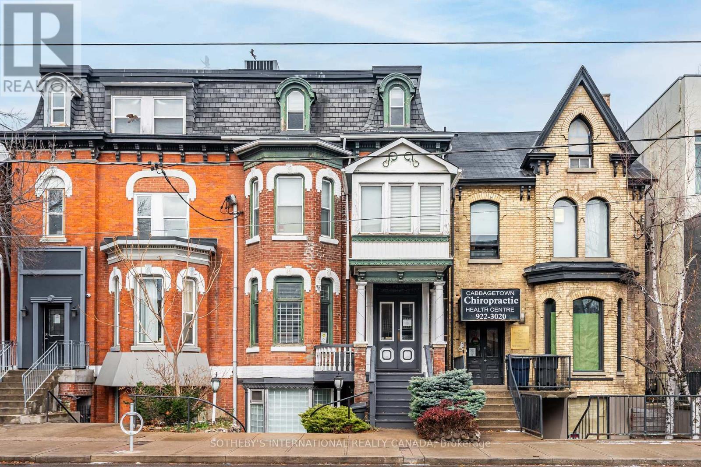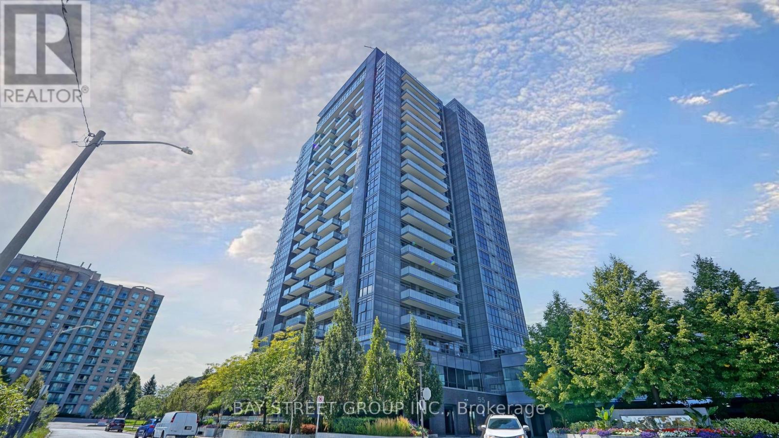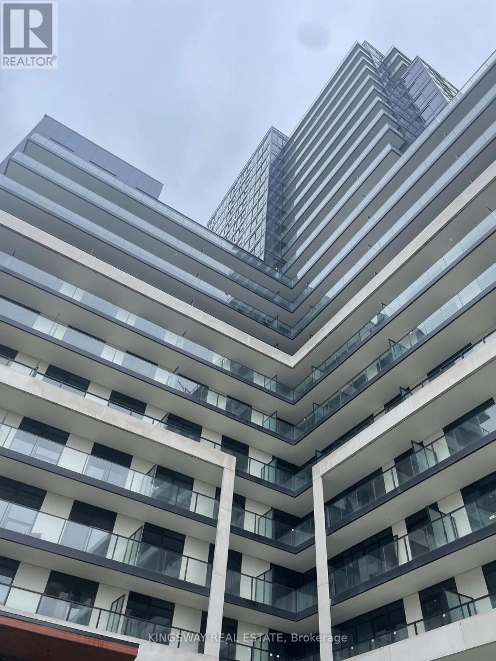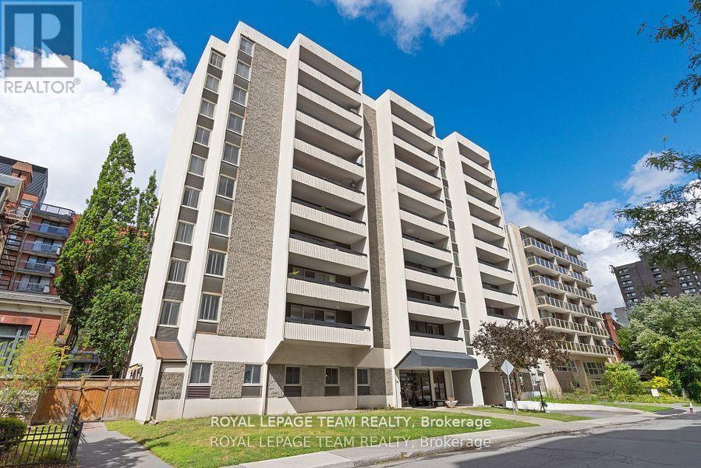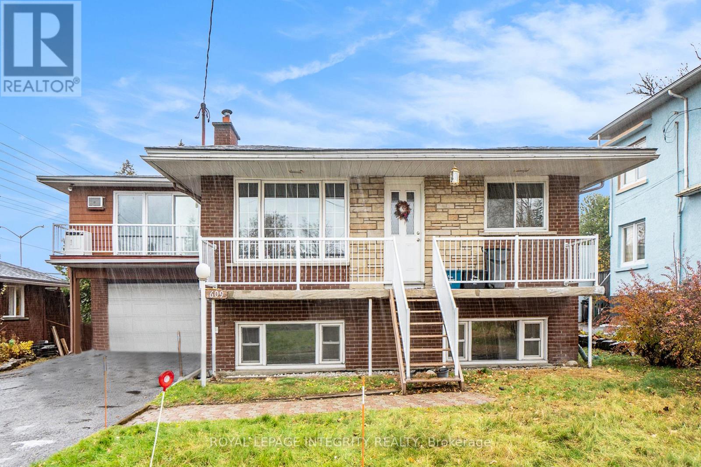< - 1047 Barton Way
Innisfil (Lefroy), Ontario
Modern 2762 Sq ft Regatta Model Bright And Open Main Floor Plan Features Stainless Appliances And Attached Pantry, coiffured ceiling treatments. 10ft ceiling on main floor, Master Bedroom With 5 pc Ensuite Bath (deep tub and Glass shower) And 2 Walk-In Closets, Double Car Garage With Inside Entry. Granite counter top, Porcelain tile flooring in Kitchen, bathrooms and entry, Hardwood Flooring in Great and Family rooms. Double Car Garage With Inside Entry and 2 garage door openers. Fenced Yard, Parking For Two Additional Cars. Great Commuter Location. Close to Lake Simcoe. No pets. No smoking. Tenant To Pay All Utilities. Hot water heater is a rental to be paid by tenant. (id:49187)
3408 - 159 Dundas Street E
Toronto (Church-Yonge Corridor), Ontario
Bright and functional 2-Bedroom, 2-Bathroom suite at Pace Condos by Great Gulf. This high floor residence offers a well-designed split-bedroom layout with unobstructed north views and a full-width balcony. Partially furnished for convenience, featuring a modern kitchen with stainless steel appliances, open-concept living space, laminate flooring throughout, and ensuite laundry. Primary bedroom with ensuite bath. Locker included; no parking. Exceptional walkability in the heart of downtown-steps to TMU, Dundas Square, Eaton Centre, TTC streetcar/subway, groceries, shops, and dining. Enjoy 24-hour concierge, outdoor pool, gym, rooftop terrace, party room, and more. Ideal for urban professionals or students seeking a move-in-ready home in a top transit-connected location. (id:49187)
331 - 500 Richmond Street W
Toronto (Waterfront Communities), Ontario
Tucked into the heart of Toronto's Fashion District, this two-storey condo feels like a downtown townhouse in the sky. With just five floors in the building, there's no endless waiting for elevators, life here is easy. The main level is open and welcoming, with a modern kitchen featuring stainless steel appliances, granite counters, and an extended island that doubles as the perfect breakfast bar. The living and dining areas flow seamlessly, with a walkout to your private balcony for morning coffee or evening wind-downs. Upstairs, you'll find two bright bedrooms, each offering plenty of room and flexibility-whether for family, guests, or a quiet home office. The primary bedroom comfortably fits a king-sized bed and still leaves space to make it your own. A stylish four-piece bathroom completes the upper level. Cityscape Terrace is a well-loved, low-rise community that puts you within steps of everything, St. Andrews Park, Waterworks Food Hall, the Ace Hotel, and the brand new 57,000 sqft YMCA. Transit, King West, and the Financial District are all just a short walk away. With nearly 1,000 square feet of thoughtfully designed living space, Unit 331 offers a rare balance: the vibrancy of downtown living paired with the comfort of a true home. Select images have been enhanced with virtual staging. (id:49187)
7 Kenner Crescent
Stratford, Ontario
Welcome to 7 Kenner Crescent - a beautifully updated raised bungalow set on a large corner lot in one of Stratford's most sought-after neighbourhoods, located within the highly desirable Bedford School Ward. This home offers exceptional curb appeal and a welcoming layout with 4 bedrooms and 2 full bathrooms, ideal for families or those seeking flexible living space. Step outside to your private oasis featuring a heated inground pool-complete with updated pump, heater, filtration system, and gas line (2023)-all within a fully fenced yard perfect for summer enjoyment. The lower level was fully renovated in 2022, and additional updates include the driveway (2022), garage door (2022) and electrical panel (2022). With its prime location, extensive improvements, and resort-style backyard, this property is a rare opportunity to own a standout home in one of Stratford's premier areas. (id:49187)
Lt 6 St Vincent Crescent
Meaford, Ontario
Exceptional location in a high-demand area. Situated on a beautiful ravine with stunning views & scenery. Large 2.3 Acre building lot available. Highly desirable and sought-after location on the most Easterly boundary of Meaford. Minutes from Thornbury and or Meaford. Easy access to Hwy 26 and all the area's recreational amenities, including ski hills, golf courses, beaches, marinas & the Blue Mountains. This magnificent parcel has recently completed a very extensive & expensive Geotechnical site and Soil analysis, verifying the soil integrity. This report meets and surpasses Grey Sauble Conservation Authority risk management to prevent and protect the area's beautiful environmental biosphere you could call home. The land is now ready for you to bring your imagination and creativity to build your dream home while taking all the advantages a Ravine could bring. DO NOT MISS THIS OPPORTUNITY! (id:49187)
418 - 461 Green Road
Hamilton (Lakeshore), Ontario
Welcome to this bright and modern 1-bedroom suite featuring the desirable Canary floor plan at Muse Lakeview Condominiums. Offering approximately 609 sq. ft. of interior living space plus a private balcony, this thoughtfully laid-out unit provides a comfortable and functional living environment with no wasted space.The open-concept living and dining area is well proportioned and filled with natural light, flowing into a contemporary kitchen designed for both form and function. The kitchen features upgraded vinyl plank flooring, upgraded countertops and backsplash, and a full-size island with a built-in power outlet-ideal for casual dining, working from home, or entertaining.The spacious primary bedroom boasts a semi-ensuite and large walk-in closet. The suite is completed by a sleek 4-piece bathroom and the convenience of in-suite laundry. Custom window coverings will be installed throughout, including blackout blinds in the bedroom, scheduled for early January.One underground parking space and one storage locker are included. Located in a newly built condominium with easy access to highways, public transit, shopping, restaurants, and everyday amenities, this is an excellent opportunity for tenants seeking modern, low-maintenance living in a well-connected location. (id:49187)
277 Remembrance Road
Brampton (Northwest Brampton), Ontario
Bright & Spacious Four Bedroom Detached Home Situated In A Desirable Neighbourhood Of NorthWest Brampton. This Beautiful Home Features Aesthetically Pleasing Engineered Laminate Flooring Throughout; Very Inviting Family Room Equipped With A Gas Fireplace, Modern Style Kitchen With Granite Countertop, Undermount Sink And Backsplash; Spacious Primary Bedroom With 5Pc Ensuite, Soaker Tub And A Walk-In Closet. Separate Laundry On Main Floor, Close To Parks, Schools, Grocery Stores, Restaurants, Mount Pleasant Go Station. Steps To Public Transit. Basement Not Included. The Utility Bills Are To Be Shared Between The Upper and Basement Tenants In A 70/30 split. *The property will be freshly painted and deep cleaned prior to the commencement of the lease. (id:49187)
3 - 212 Carlton Street
Toronto (Cabbagetown-South St. James Town), Ontario
Rarely offered, stunning, recently renovated bright and spacious 2 bedroom unit. This spectacular unit has it's own laundry and offers 1 parking spot. Located in a beautiful Victorian townhouse, it is in the heart of Cabbagetown and surrounded by local amenities and steps from the TTC. This Is the perfect unit for any professional looking to live in a sought-after community. Backyard is shared space with other tenants in the building, unit has its own private balcony. (id:49187)
503 - 55 Oneida Crescent
Richmond Hill (Langstaff), Ontario
Stunning SkyCity Condo by Pemberton - Richmond Hill's Premier Address. Welcome to this bright and spacious residence in the heart of Richmond Hill, offering the perfect balance of style, comfort, and convenience. With 895 sq. ft. of interior living space plus a generous 192 sq. ft. balcony, this home showcases unobstructed southern views that fill the unit with natural light throughout the day. The open-concept design features soaring 9-foot ceilings and elegant hardwood flooring, creating a sophisticated and airy ambiance. Two separate walkouts lead to the oversized balcony-ideal for morning coffee or evening relaxation. The gourmet kitchen is thoughtfully designed with custom cabinetry seamlessly blending functionality with modern design. The primary suite includes a spacious walk-in closet and a sleek 4-piece ensuite bath. A second bedroom and additional bathroom provide comfort and flexibility for families, guests, or a home office setup. Residents of SkyCity enjoy resort-inspired amenities, including an indoor pool, fitness centre, party room, and a beautifully landscaped garden patio with BBQ areas. Located just steps from Richmond Hill City Centre, Red Maple Public School, community facilities, transit options (Viva, YRT, GO Station), and an array of shopping and dining-including Hillcrest Mall-this property also offers easy access to Hwy 7, 407, and 404for stress-free commuting. This residence combines modern luxury with an unbeatable location. (id:49187)
1002 - 3220 William Coltson Avenue
Oakville (Jm Joshua Meadows), Ontario
Absolutely Stunning One Of the Largest 1 Bedroom Apartment on The !0th Floor With Amazing Views of Downtown Toronto & Mississauga & Lake Ontario on The Other Side. Great Location Right @ The Border Of MIssissauga /Milton. Upper West 2 Building By Branthaven Homes. Great Location Close to All The Conveniences Like Hwy 407, Sheridan College, Hwy 403, Shopping, Restaurants & The Hospital. Vanderbilt Model 610 Sq ft + 85 Sq Ft of Large Balcony Space. Great Open Concept Layout. 9' Ceilings, Upgraded Flooring, Quartz Countertops. All Modern Finishes & Beautiful Subway Tile Backsplash. Imported Ceramic tiles in Laundry and Baths. Branthaven Smart Connect provides easy to use digital keyless lockset on entry doors. Custom-crafted, soft-close kitchen cabinetry, with 39 Extended Height upper cabinets. Cultured Marble countertop with integrated cube sink in bathroom. Upgraded Pot Lights in The Kitchen. (id:49187)
503 - 141 Somerset Street W
Ottawa, Ontario
Ideally located between Elgin Street and the Canal, this updated, freshly painted 2-bed, 2-bath condo offers functional living in the heart of the Golden Triangle. The open-concept layout features a stylish kitchen with stainless steel appliances, wood cabinetry, and an island, flowing to a sunny south-facing balcony. The spacious primary bedroom includes a wall of closets and 2-piece ensuite; the second bedroom works well as an office or guest room. Updated full bath with subway-tile tub/shower. This unit checks every box for convenience, including generous in-unit storage room and a ground-level covered parking space. Condo fees include HEAT, HYDRO & WATER, plus access to top-tier amenities: an exercise room, rec room, meeting room, sauna, visitor parking, and bike storage. Steps to award-winning restaurants, shops, entertainment, and 650 m to the LRT. A high-demand location offering excellent lifestyle and strong investment potential. New baseboard heaters and light fixtures 2024. (id:49187)
1 - 609 Malartic Avenue
Ottawa, Ontario
Welcome to 609 Malartic Ave #1 a bright and spacious 2 bedroom, 1 bath all inclusive unit in a highly desirable and convenient location. This well laid out home is filled with natural light and offers comfortable living with generous room sizes, perfect for professionals, couples, or small families. Minutes from everyday essentials, local shops, cafés, restaurants, parks, and community amenities. Excellent transit access nearby makes commuting downtown or across the city easy, while major routes are close at hand for added convenience. Whether you're looking for a place that balances comfort, location, and accessibility, this unit delivers exceptional value in a vibrant, well-connected area. (id:49187)

