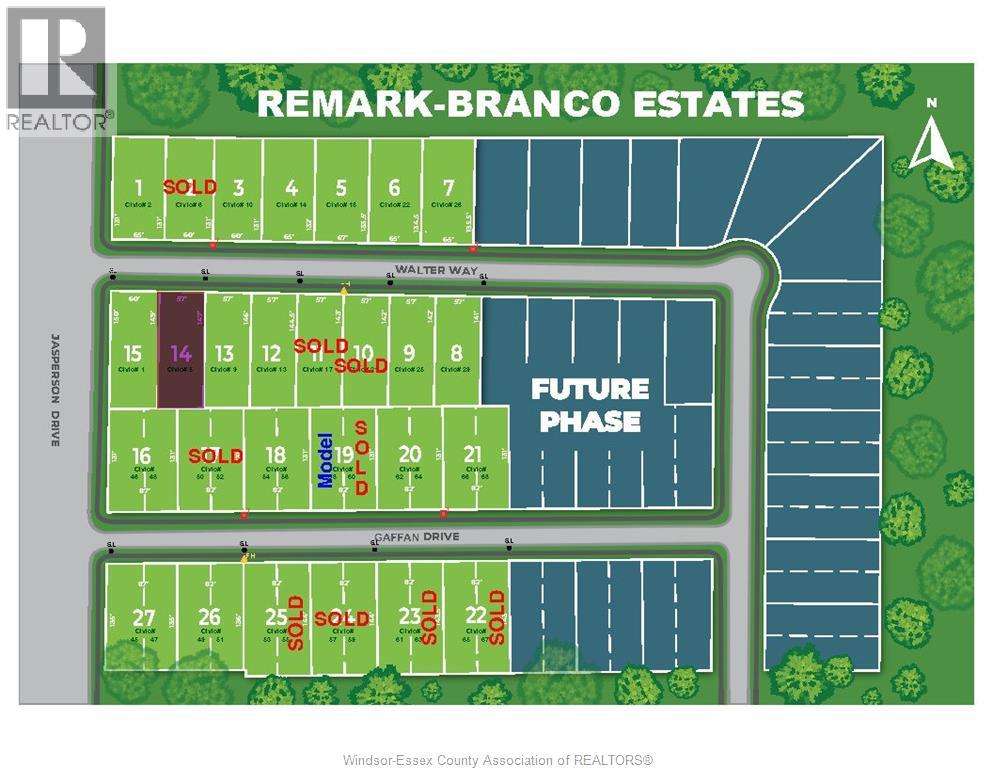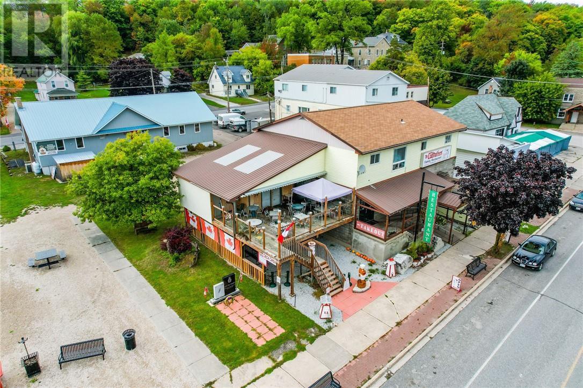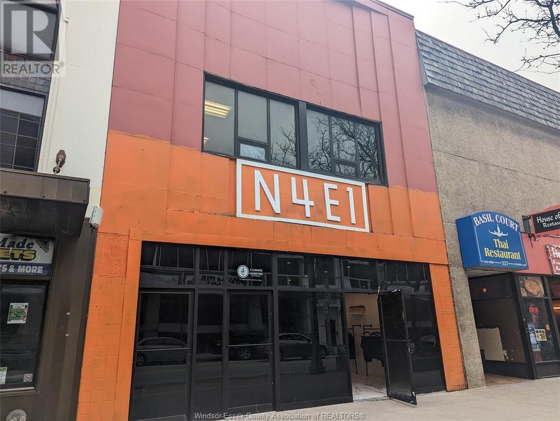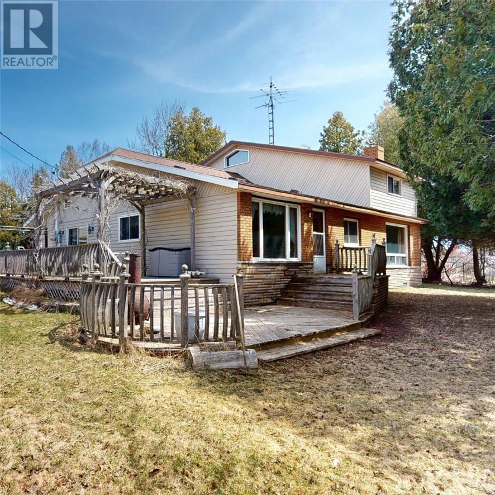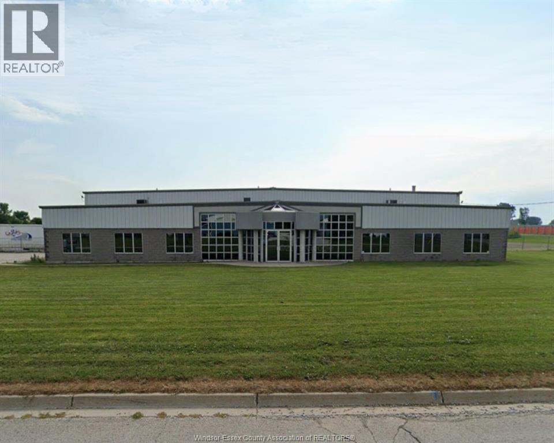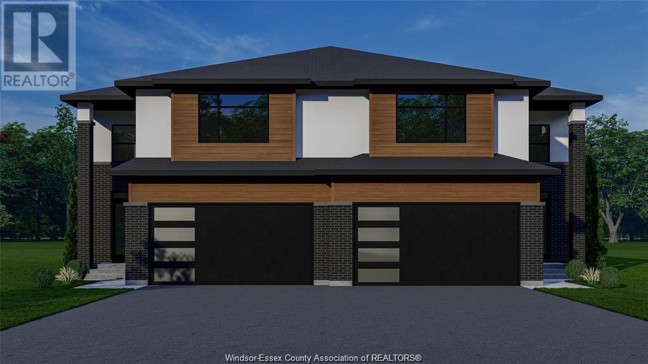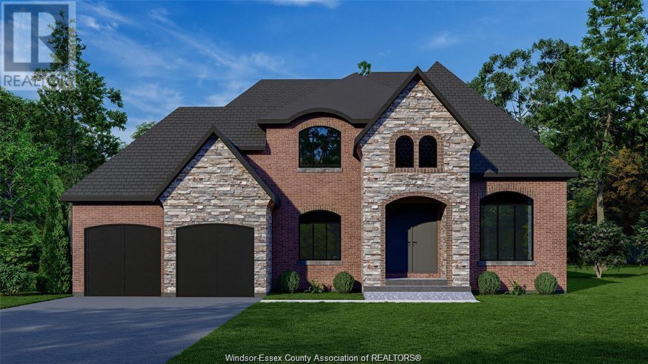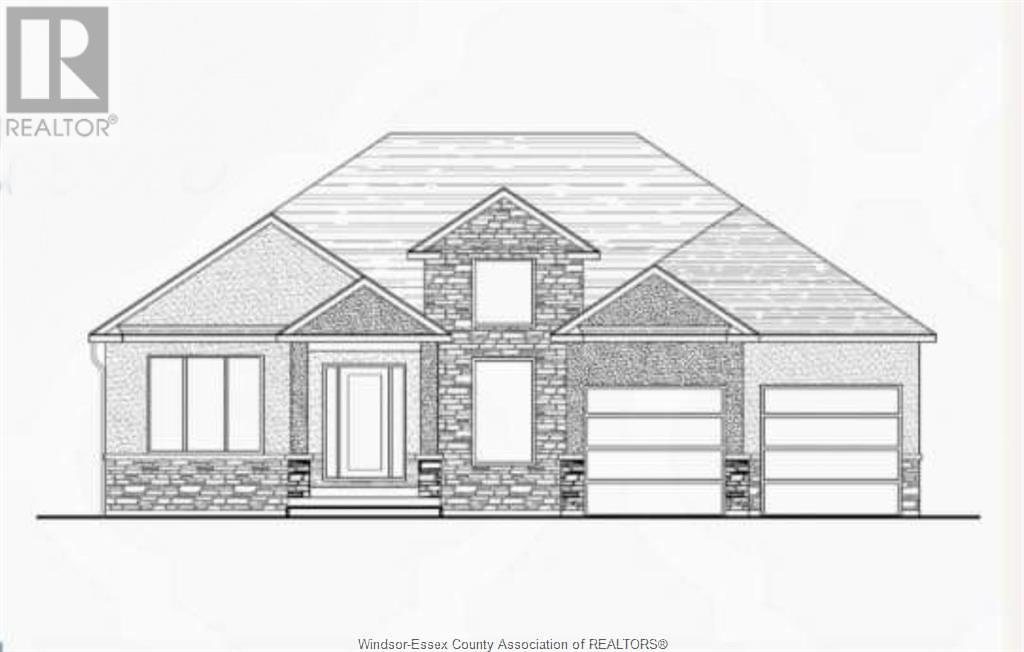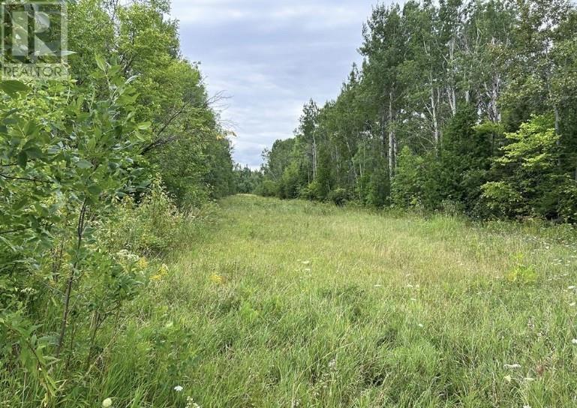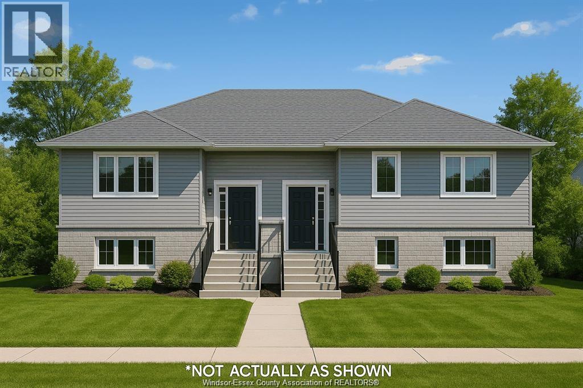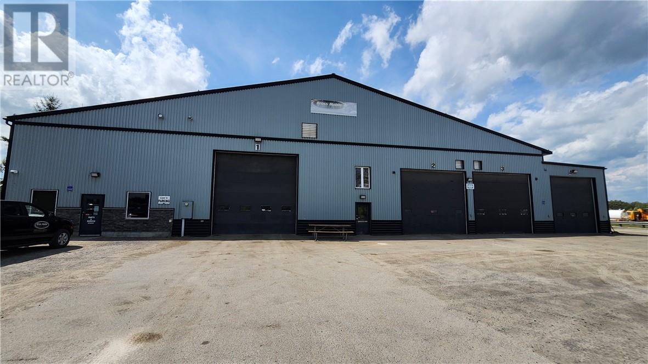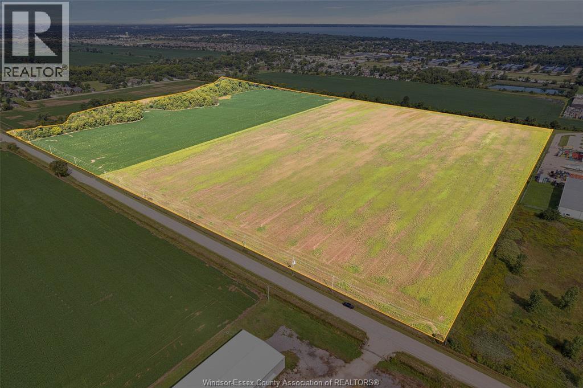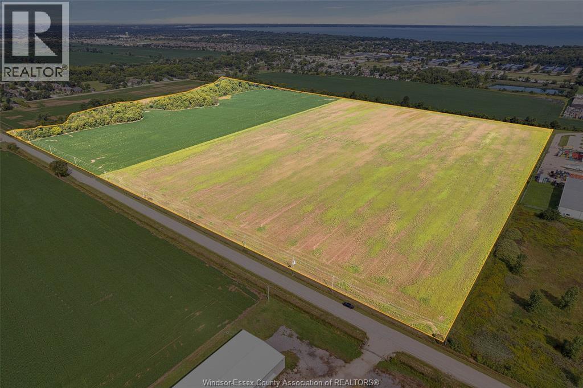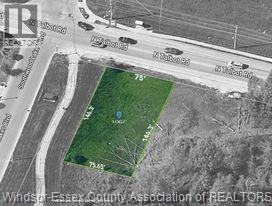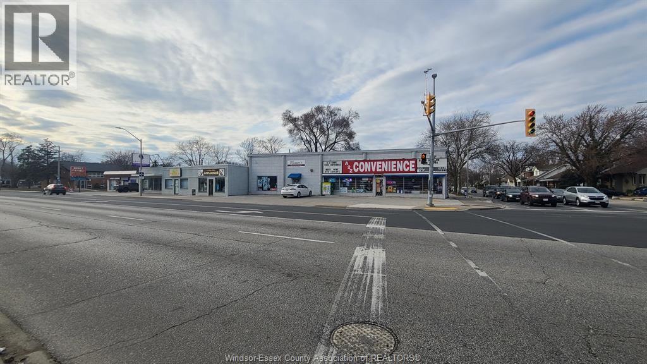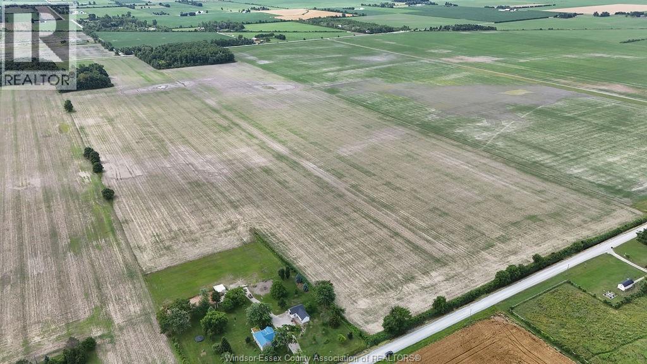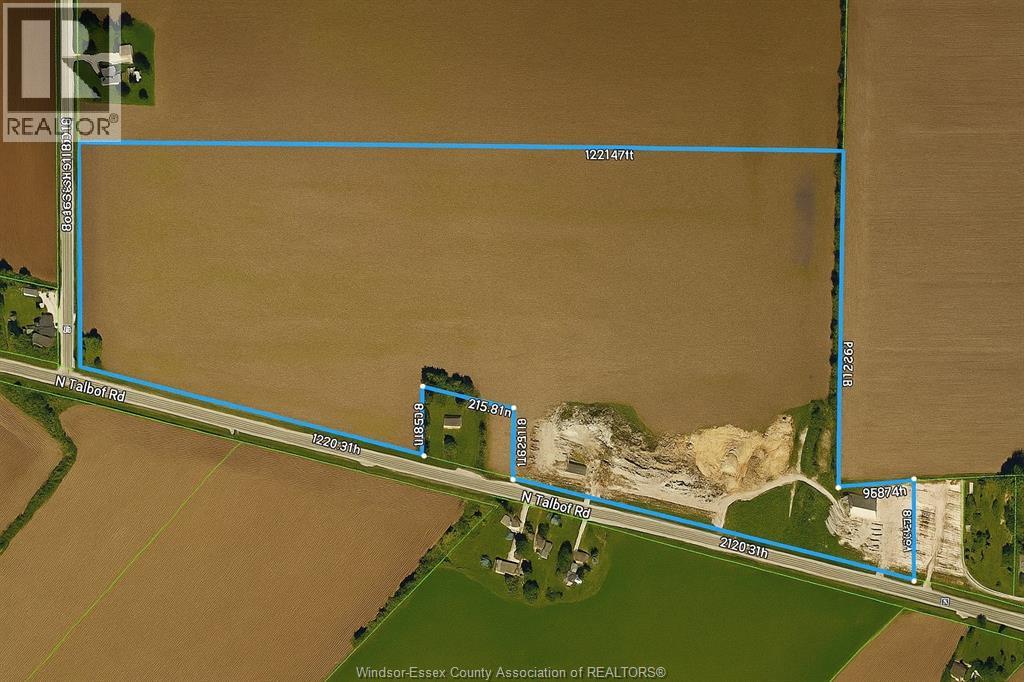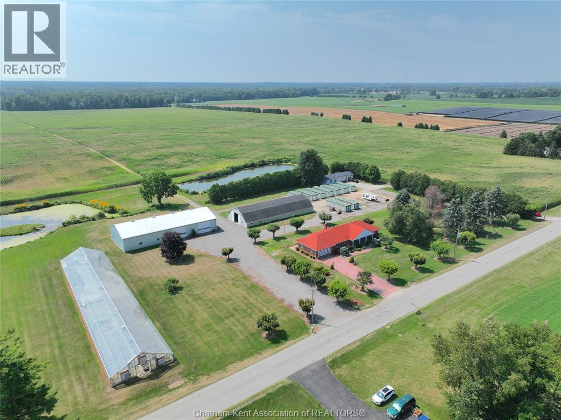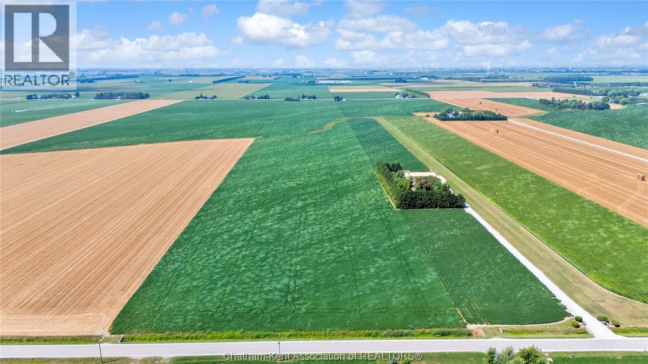Lot 14 Walter Way
Kingsville, Ontario
Located in Branco Estates, this lot is walking distance to town, shopping, Restaurants, and Schools. Arena, Parks. This lot is buildable and ready to go! Noah Homes can help build your dream home, or you can purchase this lot and build yourself. Call today for more information. (id:49187)
55 Meredith Street
Manitoulin Island, Ontario
Tucked in the charming town of Gore Bay on the west end of Manitoulin Island, this prime mixed-use building offers an exceptional investment opportunity. The property features three well-maintained residential apartments, providing steady rental income. The main level currently houses a restaurant space, with the option to purchase the existing restaurant equipment separately—allowing flexibility for a new owner to continue operating a restaurant or to repurpose the space for another business venture. The basement offers additional rental space with its own front-door entrance, ideal for a small business, office, or retail shop. This versatile layout can be tailored to suit various tenant needs, enhancing the property’s overall income potential. Located in a picturesque setting, the building benefits from high visibility and foot traffic, making it an attractive destination for both residents and visitors alike. Gore Bay’s scenic beauty, combined with its strong sense of community, ensures consistent demand for residential and commercial spaces. This property presents a fantastic income-generating opportunity with multiple revenue streams and room for growth. Don’t miss the chance to invest in a thriving community and make this landmark building your own. (id:49187)
331 Ouellette Avenue Unit# Upper
Windsor, Ontario
ONE-OF-A-KIND CHARACTER OFFICE BUILDING IN THE CORE OF WINDSOR OFFERING 2,500 SF OF FINISHED OFFICE SPACE ON THE SECOND FLOOR OF A 2 STOREY BUILDING, RETAIL TENANT ON THE MAIN FLOOR. STEPS FROM THE U OF W CAMPUSES, ST. CLAIR COLLEGE, CITY HALL WITH STREET AND CITY GARAGE PARKING AROUND THE CORNER. 5 SPACIOUS OFFICES, COMMON AREA, FOYER AREA, 2 BATHROOMS. PRIVATE SEPARATE ENTRANCE LEADING TO THE UPPER UNIT. PLEASE CALL L/S TO ARRANGE A TOUR. . (id:49187)
1695 Division Road North
Kingsville, Ontario
An updated home with 4 bedrooms and 2 bathrooms, buyer to verify all information, presently rented, adjacent to commercial property, attached garage with side entrance and grade entrance, upgraded electrical service 2023, spray foam insulation added, many new windows, small generator and dog house. Listing is for house and 5 acres zoned A1 close to town, close to firehall. (id:49187)
56 Water Street
South Bay Mouth, Ontario
Island Charm Just Steps from the Ferry & Marina! Welcome to your next adventure, right in the heart of South Baymouth on beautiful Manitoulin Island! Just steps from the Chi-Cheemaun Ferry dock and the lively South Baymouth marina, this one-of-a-kind home was built for family and expanded as the years rolled by, creating nearly 3,000 sq ft of personality-filled living space bursting with character. Set on a generous 1.5-acre lot, this four-season home is the perfect blend of cozy and quirky. Game nights, family gatherings, late-night shuffleboard tournaments, and quiet evenings by the (new!) propane fireplace. This is a house made for making memories. The detached garage is a showstopper in its own right, with two overhead doors for easy access, a dedicated workshop space, and a full second level just waiting to be transformed into a home gym, art studio, you name it. Inside, the home is full of delightful surprises, like a spiral staircase that adds just the right touch of character and charm. It’s the kind of feature that makes guests say “wow” and kids beg to go upstairs first. And speaking of upstairs... the storage is unmatched. You’ll find tucked-away closets, clever built-ins, and plenty of room to keep life organized. Municipal water and sewer mean you’ve got the convenience of town services while enjoying the laid-back island lifestyle that makes Manitoulin so special. The roof is just 6 years old (garage roof is only 2!), and the hot water tank and propane fireplace are new. All major systems are in good working order, giving you a solid foundation to update at your own pace and bring your custom vision to life. But here’s the truth: no listing, no matter how well written, can capture the soul of this home. You have to see it in person to feel the warmth, the character, and the pull of this truly special place. Island life is calling, are you ready to answer? (id:49187)
775 Gillard Street
Wallaceburg, Ontario
FOR SALE: 20,000 SF CLASS A PRISTINE INDUSTRIAL/TRANSPORTATION DEPOT on 7 ACRES - includes 3,000 SF of well appointed offices, fenced yard throughout with power gate / keypad access and security camera system. Parking for 70+ tractor trailers, 20+ cars and above ground fuel storage tanks. 2 loading docks, 8 grade level doors, service bay mechanics pit, drive through truck wash, parts room, secure driver lounge & shower facilities. 18 ft. clear height, LED lighting and in floor heat. Located in the heart of the industrial area. (id:49187)
17 Peartree
Colchester, Ontario
Escape to the peaceful Ravine Cottages lakefront community in the heart of wine country. This charming 1-bedroom seasonal mobile home with a large, covered porch awaits you! Perfect for stunning lake views and just a short walk to the shoreline, this fully furnished mobile home offers the ultimate getaway with pool, and clubhouse access, nature trails and close to the marina! Seasonal fees paid in full for 2025. Park approval required. Call today to view! (id:49187)
257 Charles
Essex, Ontario
Revel in the grandeur of this 2-story haven boasting four generously sized bedrooms and 2.5 refined bathrooms. The luxurious primary suite is a sanctuary with an upscale ensuite bath. The unified living area features a chic, gourmet eat-in kitchen, forming a seamless, sophisticated living environment. *PHOTOS OF A PREVIOUSLY BUILT HOME* (id:49187)
Lot 14n Marla
Lakeshore, Ontario
Discover the Pinecrest Model by Lakeland Homes, a fusion of modern elegance and expansive living. This semi-detached home, graced with 3 bedrooms and 2.5 bathrooms, boasts a sophisticated contemporary design that extends through its interior and exterior. The open-concept living areas are tailored for entertainment and social gatherings, while the private bedrooms offer a tranquil escape for rest and rejuvenation. Each corner of this home reflects a commitment to luxury and comfort, setting the stage for a refined living experience. (id:49187)
Lot 9 Marla Crescent
Lakeshore, Ontario
Experience the exceptional craftsmanship and attention to detail that defines the Richmond model by Lakeland Homes. With its spacious layout and elegant features, the Richmond model is designed to elevate your lifestyle and provide a perfect sanctuary for you and your family. (id:49187)
268 Joan Flood
Essex, Ontario
Welcome to The Huntington, a ranch-style haven by Lakeland Homes, with airy 9-foot ceilings and a spacious layout of 3 bedrooms and 2 baths. This single-level gem offers the ease of open-plan living, perfect for both quiet relaxation and stylish entertaining. (id:49187)
Lot 31 Cardwell Street
Manitoulin Island, Ontario
GOLFING & FISHING at your doorstep! Located on the outskirts of Manitowaning and offering a great view of Manitowaning Bay, this large 3.42 acre building site awaits development of your cottage or home. Facing north out to the LaCloche Mountains, it has great access off fully maintained Cardwell Street. Driveway installed, hydro available at roadside and a partially cleared, level area available for building your new home. Rainbow Ridge Golf course is next door and public beach and boat launch are approximately 1 km drive. (id:49187)
484-488 Janette
Windsor, Ontario
Rare opportunity to build on a 50.19 x 112.68 ft serviced lot in a prime location near Riverside Drive. Approved building permit in place with full architectural drawings for a semi-detached dwelling. Hydro and gas services are available at the lot line, saving valuable time and cost. Located on a convenient bus route and just steps from scenic waterfront trails and amenities, downtown St. Clair College and University of Windsor. Plans include high-quality construction details with energy efficiency design summary, HVAC specs, and engineered shop drawings. Full permit package available upon request. Buyer to verify permits, zoning and all applicable information with the City of Windsor. (id:49187)
710 Vermilion Lake Road
Chelmsford, Ontario
Why are you leasing? Considering building a commercial? avoid expensive leasing costs, avoid dealing with the headaches of building & permits! This very well-maintained approximately 10,000ft² building awaits! Featuring plenty of bays, a wash bay, a hoist bay, clean, fashionable offices, a stock area, a full staff lunch room/kitchen, a full change room with showers & lockers. All sitting on a huge lot offering plenty of space for all parking and storage needs. This attractive building is just minutes away from Hwy 144, so very easily accessible, and just a short 10-minute drive to the great town of Chelmsford. Zoned rural with legal non-conforming status allowing for vehicle repair, vehicle storage, etc. This package has most everything you need for the right business, or the possibility of a change of usage. Come to this property, it will impress (id:49187)
V/l Little Baseline Road
Lakeshore, Ontario
Potential Future Development Opportunity. Approximately 73 acres of land, as per GeoWarehouse, designated as URBAN RESERVE in the Official Plan. This property offers significant potential for residential, commercial or employment-related development. The site features 1,848 feet of frontage on Little Baseline Road and a depth of approximately 1,618 feet, with 2207 feet lot. Municipal services are available either at the lot line or nearby, enhancing development feasibility. Strategically located in an area surrounded by established residential and industrial developments, the property is situated just down the road from the new High-Tech Industrial Park, Offering excellent proximity to future growth. (id:49187)
V/l Little Baseline Road
Lakeshore, Ontario
Potential Future Development Opportunity. Approximately 73 acres of land, as per GeoWarehouse, designated as Urban Reserve in the Official Plan. This property offers significant potential for residential, commercial, or employment-related development. The site features 1,848 feet of frontage on Little Baseline Road and a depth of approximately 1,618 feet, with 2207 feet back. Municipal services are available either at the lot line or nearby, enhancing development feasibility. Strategically located in an area surrounded by established residential and industrial developments, the property is situated just down the road from the new High-Tech Industrial Park, Offering excellent proximity to future growth. (id:49187)
Lot10 Con5 Regional Road 24
Capreol, Ontario
Discover unmatched privacy and natural beauty with this rare 7 to 9 acre lot overlooking the charming town of Capreol. Secluded and serene, this property offers complete privacy with no nearby neighbours, perfect for your dream estate or custom executive home. Enjoy the best of both worlds: peaceful living in nature, just one minute from town and close to pristine lakes for year-round recreation. Wether you're envisioning a modern architectural masterpiece or a cozy luxury retreat, this expansive lot provides endless design possibilities. A unique opportunity to own a prestigious piece of land in a coveted location. (id:49187)
Lot10 Con5 Regional Road 24
Capreol, Ontario
This 68-acre lot near Capreol sounds like a fantastic opportunity for anyone looking to build a dream home in a tranquil setting. The combination of privacy and proximity to the town and natural lakes is indeed appealing. With no nearby neighbors, you can enjoy peace and quiet while still having convenient access to local amenities. The potential for severance also adds value, allowing for flexibility in development.Whether you envision a modern architectural masterpiece or a cozy retreat, the expansive space provides a blank canvas for creativity. It seems like a perfect spot for those who appreciate nature and privacy. If you're interested in further details or have specific questions about the property, feel free to ask! (id:49187)
1067 North Talbot
Windsor, Ontario
PRIME SOUTH WINDSOR LOCATION: DISCOVER THE ALLURE OF THIS CHARMING LOT APPROX. 75FT X 146.30FT OFFERING ENDLESS POSSIBILITIES FOR CREATING A CUSTOMISED RESIDENCE SURROUNDED BY LUXURY AND CUSTOM HOMES. LOCATED STEPS FROM PUBLIC TRANSPORTATION, CLOSE TO SCHOOLS, HIGHWAYS, STORES AND OTHER AMENITIES. EMBRACE THE CHARM OF THIS PRIME LOCATION AND SEIZE THE CHANCE TO OWN A PIECE OF THIS ENCHANTING PROPERTY TRANSFORMING YOUR VISION INTO REALITY! BUYER TO VERIFY AND SATISFY REQUIREMENTS FOR BUILDING PERMITS, AND ALL UTILITIES/SERVICES. (id:49187)
4640 Tecumseh Road East
Windsor, Ontario
3,200 SF retail space located at the busy intersection of Pillette and Tecumseh Road East. Garage door in rear allowing easy loading. Parking in rear parking lot. Tenant is responsible for proportionate share of Realty Taxes, Insurance, snow removal. Contact LBO for viewing or further information. (id:49187)
V/l 5th Concession Rd
Essex, Ontario
5th Concession, Part Lot 5: 89.87 Acres-2 Parcels(41.78 Acres & 48.08 Acres), purchase separate or together. Located just off Walker Rd. Spanning from 5th to 6th Concession. Long time Farmer paying rent per Acre. Property is tiled. Buyer to verify taxes, property size and zoning. Contact L/S for all the details. (id:49187)
V/l County Rd 46
Tecumseh, Ontario
FUTURE DEVELOPMENT OPPORTUNITY, 50.55 ACRES OF FUTURE DEVELOPMENT. DON'T MISS OUT ON THIS FANTASTIC INVESTMENT OPPORTUNITY. LOT (NOT SERVICED) BUYER TO CONFIRM SERVICES, ZONING. (id:49187)
195 Second Concession Road
Princeton, Ontario
An investment combined with a lifestyle. This well-maintained 205 +/- acre farm features 175 +/- workable acres of sandy/sandy loam soil suitable for a wide range of crops, including grains, edible beans, tobacco, melons, cabbage, and ginseng (not previously grown). An irrigation pond services the field with two hookup points along the main laneway. The property includes a solid brick home built in 1985 with a full raised walkout basement and second kitchenideal for extended family or rental use. The home offers 3+1 bedrooms, 2+1 bathrooms and ample living space. Down the main driveway is a 112'x50' concrete floor shed with a 30'x36' shop insulated with heat and convertible into a cooler for crop storage. Behind the shop are living quarters with a bathroom, kitchen and living area, and an upstairs bathroom. Across the driveway is a 110'x50' concrete floor barn. To start plants, there is a 200'x40' greenhouse with water and a natural gas furnace. Scenic ponds and thoughtful landscaping add natural beauty to the outdoor area. Additional income potential with a separate 2-bedroom, 1-bathroom bunkhouse currently being rented. Excellent opportunity for farming, investment, or multi-generational living with revenue options. Serviced by natural gas and fibre optics are currently being installed. More photos and information are available. (id:49187)
7828 Pain Court Line
Dover Township, Ontario
Check out this opportunity to own a farm or add to your current land base. With 50+ acres of well-tiled clay loam soil, this field is ready to go for the next farmer. Located in a prime spot just minutes outside of Chatham! Almost 500ft of frontage on Creek Line and over 350ft of frontage on Pain Court Line with access to both main roads. Current crop planted is beans (wheat last year). Sharecrop on the farm comes to an end at the end of this year. Call for more information today! Municipal address per MPAC: 7828 Pain Court Line (vacant farm parcel east of residence). Civic number on neighbouring residence; subject property is farmland only — see aerial mapping. (id:49187)

