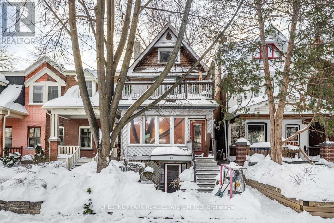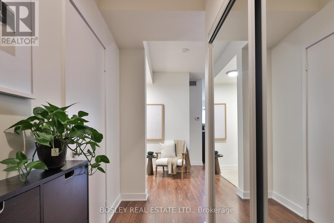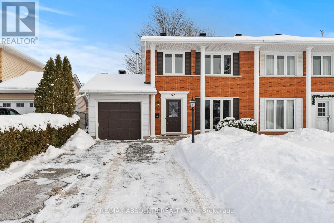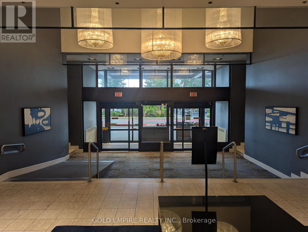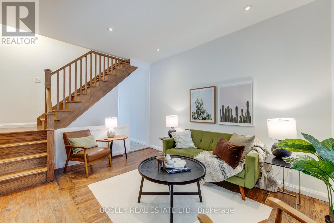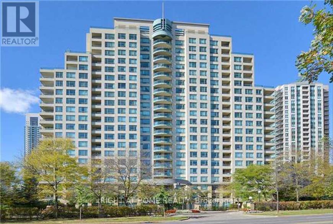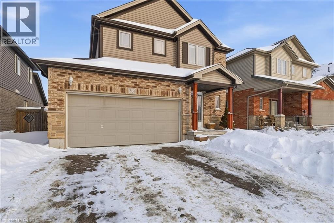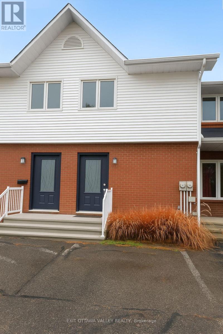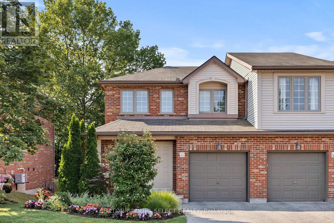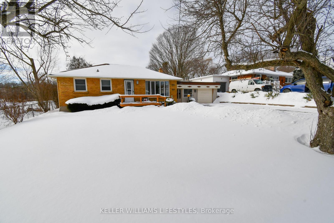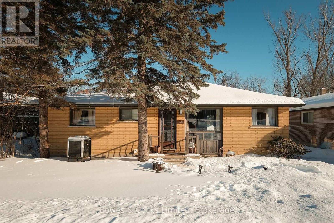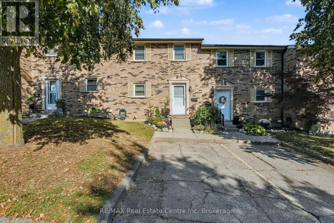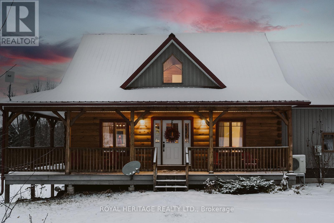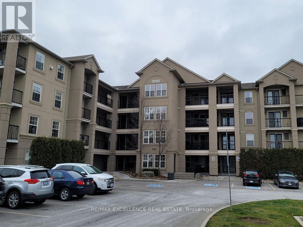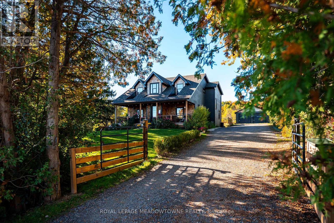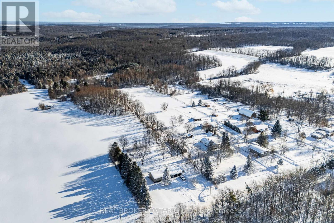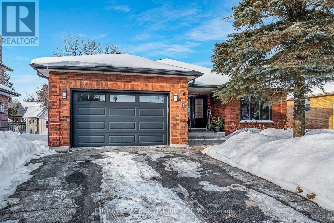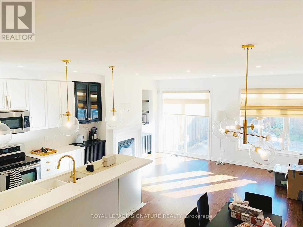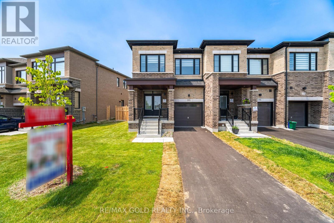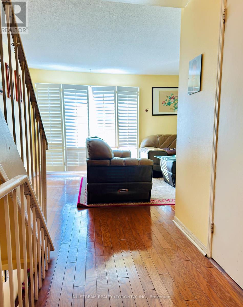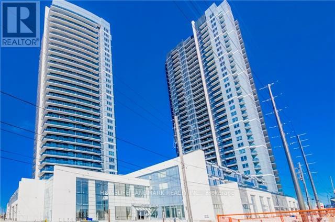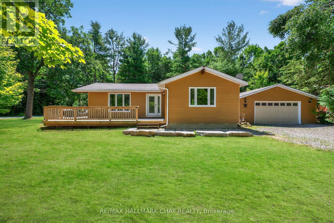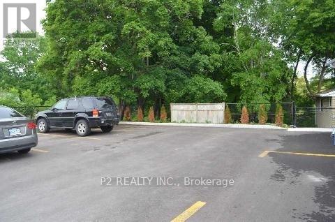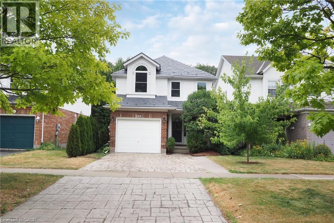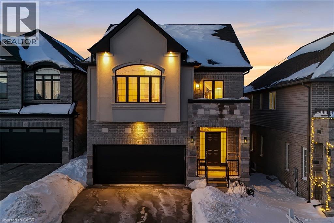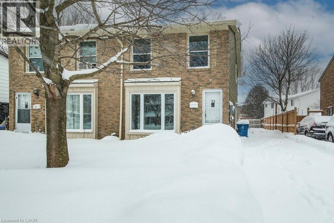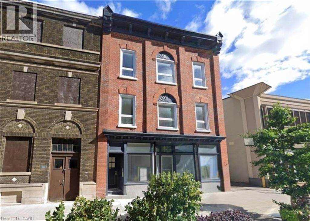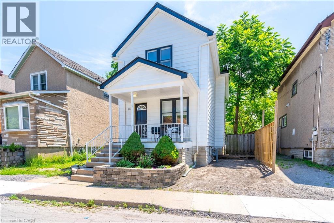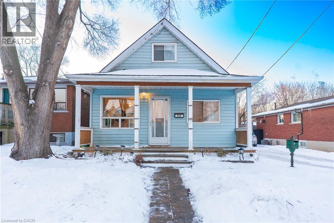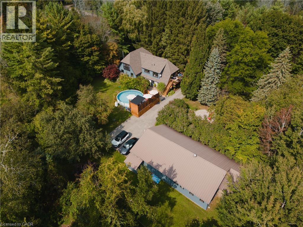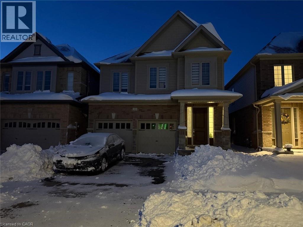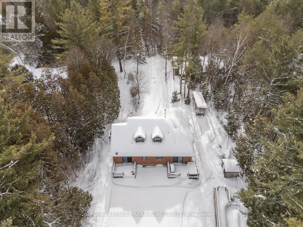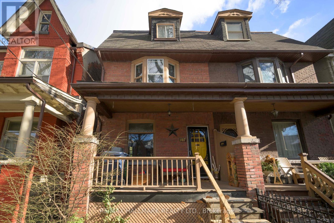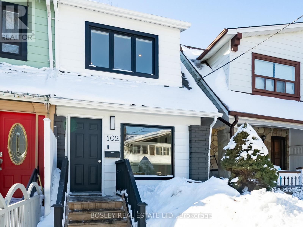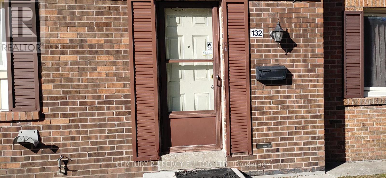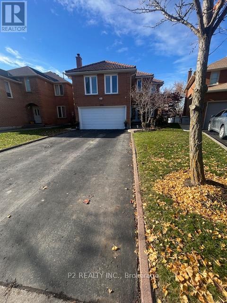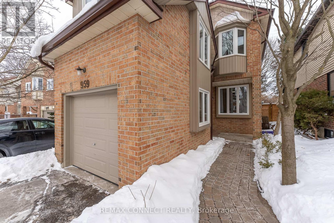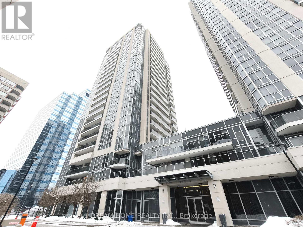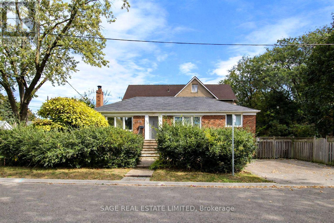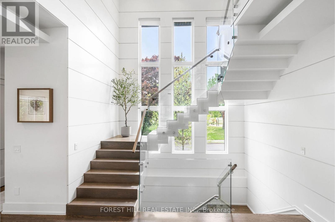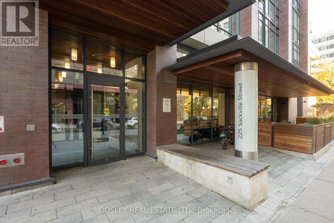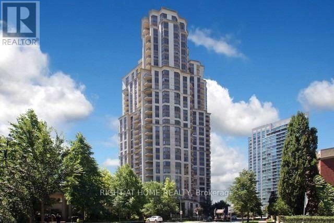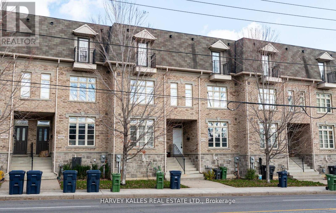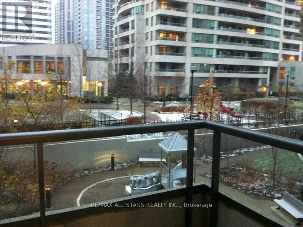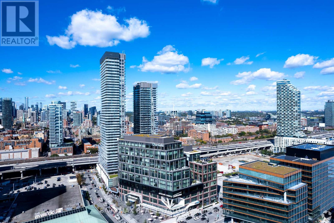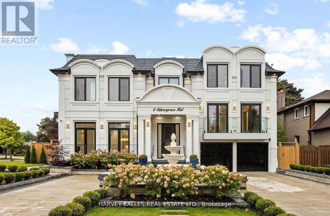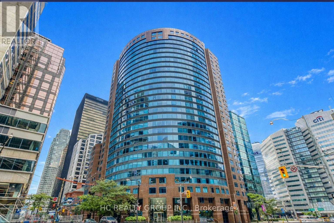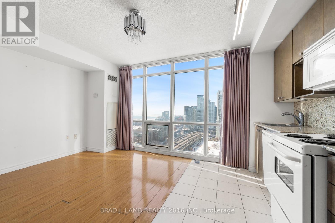110 Earl Grey Road
Toronto (Blake-Jones), Ontario
Rare opportunity to own a bright & spacious detached 2 1/2 storey home in the Pocket! Same owners for over 50 years. Outstanding potential to renovate and make it your own. Featuring 4 bedrooms, a main floor family room, balconies on the second and third floors, and a private basement suite perfect for guests or a home office. Set within a welcoming, family-friendly community just steps to the Danforth's shops, dining, parks, schools, and a short walk to Donlands or Pape TTC. (id:49187)
315 - 260 Sackville Street
Toronto (Regent Park), Ontario
Experience The Best Of Urban Living In This Well-Maintained, Spacious 1-Bedroom Plus Den Suite Offering 710 Sq Ft Of Interior Space And An 85 Sq Ft Balcony. With 9-Foot Ceilings And Laminate Flooring Throughout, The Open-Concept Layout And West Exposure Over The Tree Tops Feels Bright And Contemporary. The Modern Kitchen Features Granite Countertops, Ample Cabinetry, And Stainless Steel Appliances-Perfect For Both Everyday Life And Entertaining. The Large Den Is Versatile Enough To Serve As A Nursery, Home Office, Or Reading Nook. Primary Bdrm Fits A King Size Bed. Freshly Painted In 2026, New Lighting Throughout, This Condo Includes One Parking Space And One Locker For Added Convenience. Located Steps From The TTC, Banks, Restaurants, Cafés, And Groceries, The Suite Offers Exceptional Walkability And Access To Downtown Toronto. Enjoy Nearby Green Spaces Outside Your Door And Next To The Acclaimed Regent Park Aquatic Center. Riverdale Farm And The Don River Trails As Well As The Distillery District, St. Lawrence Market, And Eaton Centre-All Just Minutes Away. Proximity To George Brown College And Toronto Metropolitan University (Formerly Ryerson) Makes This Home Ideal For Students, Professionals, Or Investors Seeking A Prime Location With Lasting Appeal. The Neighbourhood Blends Historic Character With Modern Vibrancy Through Tree-Lined Streets, Classic Architecture, And An Expanding Range Of Shopping, Dining, And Cultural Experiences. Combining Functional Design, A Desirable Address, And Practical Features, This Suite Provides The Perfect Urban Retreat For Those Seeking Comfort, Convenience, And A Connected City Lifestyle. (id:49187)
29 Bentworth Crescent
Ottawa, Ontario
OPENHOUSE Sunday February 8th, 2-4pm. Ideally located on a quiet, family-friendly street, this extensively updated 4 bedroom, 2 full bathroom semi-detached two-storey offers exceptional space and walkable convenience in the heart of Craig Henry. Just steps to Craig Henry Park & Tennis Club, and within walking distance to Sir Robert Borden HS, Manordale Public, and Knoxdale Public Schools. The main level features a generous front entry and hardwood floors throughout, opening to an integrated living and dining area that flows seamlessly into the updated eat-in kitchen-creating a bright, connected space ideal for everyday living and entertaining. The kitchen showcases quartz countertops, an oversized island for prep and casual dining, and excellent storage. Just off the kitchen, a separate family room with a cozy wood-burning fireplace offers a comfortable retreat, with patio doors leading directly to the private backyard. A full 4-piece bathroom completes the main level.The second storey offers four well-sized bedrooms and a freshly updated 4-piece cheater ensuite. The lower level provides additional flexible living space, currently set up with a recreation/playroom, gym area, laundry, and room for a home office or hobby space. Outside, enjoy a beautifully landscaped backyard with a patio perfect for summer entertaining, along with new pavers along the sides and front of the home enhancing curb appeal and functionality. Updates include: Kitchen (2020), Windows (2021 to 2023), Patio Door (2011), Roof (2017), Furnace & A/C (2021), Patio & Walkway Landscaping (2014).Move in and enjoy, or personalize to suit your style. A wonderful opportunity in a sought-after neighbourhood with parks, schools, and recreation at your doorstep. (id:49187)
1 Bedroom - 300 King Street
London East (East K), Ontario
**LIMITED TIME OFFER: 1 MONTH OF FREE RENT UPON SIGNING a 12 MONTH LEASE** AVAILABLE IMMEDIATELY, OR MARCH 1 and APRIL 1 MOVE IN DATES AVAILABLE AS WELL. Fully Furnished 1 Bedroom Unit. Rent is all inclusive: utilities, cable, Wi-Fi, gym access, and pool access are all included within the rent. Coin laundry available ($4 wash and $4 dry). Experience luxury living with all the amenities, minus the hefty price tag. Our exclusive rental offers you access to an amazing pool for relaxation and exercise, a state-of-the-art fitness center open 24/7, and a renowned on-site restaurant just steps from your door. Enjoy the convenience of all-inclusive rent with no hidden fees or extra charges, and move in hassle-free with our fully furnished unit. Stay connected with complimentary hotel Wi-Fi. Please note that we maintain a pet-free environment and our community is designed for adults only, with no children allowed. Dont miss out on this unique opportunity to live in a luxurious environment. Parking is not provided by the building; tenants are responsible for securing parking at any nearby lot they choose. (id:49187)
166 Hiawatha Road
Toronto (Greenwood-Coxwell), Ontario
Set in the rapidly upscaling Coxwell & Gerrard neighbourhood, this 2+1 bedroom, 2-bathroom home delivers space, flexibility, and serious value. The main floor features high ceilings and a bright, enclosed front porch-perfect as a home office, playroom, or flex space to suit your family's needs. The beautifully renovated eat-in kitchen showcases stainless steel appliances and opens through sliding glass doors to an expansive deck overlooking the backyard-ideal for entertaining or quiet mornings with your coffee. The primary bedroom has plenty of space for a king sized bed, the second floor bathroom is flooded with light from a skylight, while the second bedroom is as cute as a button! Downstairs, the basement offers two separate entrances (front and back), its own washroom, and access to a large private deck. With a laundry area that can easily be converted into a kitchen, this level presents a fantastic opportunity for an in-law suite, guest accommodation, or income-generating rental. Beyond the visible updates, the home benefits from numerous costly, value-enhancing upgrades that provide true peace of mind: a new furnace (2024), owned hot water on demand system (2024), updated and rerouted plumbing, backflow valve installation, and new basement flooring. The entire home has been freshly painted, allowing you to move right in and enjoy. And the cherry on top? Legal front pad parking. (id:49187)
1206 - 238 Doris Avenue
Toronto (Willowdale East), Ontario
Renovated,Bright Unit With Beautiful Unobstructed East View,Large Great Functional Lay-Out. New Kitchen's S/S Appliances,Underground Parking & Locker.Super Building, With 24 Hr.Concierge, Exercise Rm, Sauna, Party Rm, Lots Of Visitor Parking. Ideal Location! Earl Haig/Mckee School Zone.Steps To Ny Centre Subway, Loblaws, Restaurants & Shops! All Corridors Just Renovated. Great Building And A Bright Home Move-In An Enjoy (id:49187)
361 Sienna Crescent
Kitchener, Ontario
Welcome to 361 Sienna Crescent, a beautifully maintained home nestled on a quiet, family-friendly street in Kitchener. This inviting property offers a functional layout with bright, spacious living areas filled with natural light. Featuring 3 generously sized bedrooms, a well-appointed kitchen, and comfortable gathering spaces ideal for everyday living and entertaining. Enjoy a private backyard perfect for relaxing or hosting summer get-togethers. Conveniently located close to schools, parks, shopping, transit, and major commuter routes. A fantastic opportunity to own in a desirable neighbourhood—don’t miss it! (id:49187)
3 - 10 Charles Street
Arnprior, Ontario
Welcome to this 2-bedroom, 1-bathroom condo offering a functional layout and excellent value in a beautiful Arnprior! The open-concept living and dining areas feature engineered hardwood flooring, creating a warm and inviting space for everyday living. The lower level is partially finished, providing a versatile family room and a combined laundry area for added convenience. Ideally situated close to shopping, amenities, and with easy access to Highway 17, this property is perfect for commuters-just 30 minutes to Kanata. Affordable living with comfort and convenience at this sought-after address. (id:49187)
41 - 1100 Baseline Road
London South (South K), Ontario
Welcome to the Gilford II of Springbank Hill! This well-appointed, end unit is a 2-storey, 3 bedroom condo townhome in the heart of desirable Byron, less than 1 km from Springbank Park. Thoughtfully designed, with a bonus second-floor flex space, ideal for a home office or study and, a walk-out basement. Inside, enjoy gleaming hardwood floors, a renovated kitchen (2025) with quartz countertops and soft close cabinetry, suited for both everyday living and entertaining. The finished lower level adds versatile living space, a 3-piece bathroom, walk-out to the lower patio, ample built-in storage and the potential of adding a 4th bedroom. Outdoor living is enhanced with a second-storey deck (2024) with retractable awning (2025), off the breakfast area. Additional highlights include interior access to a single-car garage with extra storage. Set within a quiet, well-maintained community close to trails, parks, schools, and all the amenities Byron is known for. This home offers comfort, functionality, and lifestyle in one of London's most sought-after neighbourhoods. Updates: Furnace with humidifier and ultra violet air purifier, AC, attic insulation R50 in 2017, new Valor fireplace with remote from Porky's 2018. (id:49187)
378 Carlow Road
Central Elgin, Ontario
Welcome to Port Stanley! This lovely brick bungalow located at 378 Carlow Road is a short walk to your favourite Port Stanley beaches, charming restaurants and local shopping! Enjoy the simplicity of one floor living in this sun filled home. The cheerful kitchen has plenty of counter space, convenient pantry and a lovely view of the private landscaped backyard. Large dining room with bright picture window and beautiful hardwood floors is a perfect spot for family gatherings. The huge family room addition with cozy gas fireplace and covered deck extension feels like you're spending your days in nature all year long. Updated main floor bath with glass and tile shower has 3 gorgeous natural stone shower nooks, storage with style! Two bedrooms on the main plus a bright and airy finished basement for housing guests. The lower level is cozy and bright with another full bath, soaker tub and an unbelievable amount of clever storage space. Large and very private backyard with XL shed plus a bonus front deck for taking in the afternoon sun. Double wide driveway that easily fits 6 cars so your visitors always have a spot. Double wide garage also has lots of space for your recreational vehicles plus a breezeway to the backyard for extra storage. This home is meticulously kept and must be seen in person to experience all that it offers. Book your showing today! (id:49187)
1227 Algonquin Boulevard
Peterborough (Northcrest Ward 5), Ontario
Welcome to 1227 Algonquin Blvd, a home filled with heart and history. Lovingly cared for by the same family since it was built in the 1960's, this special north end property has been the backdrop for family dinners, laughter, precious moments, and milestones that span generations. Now, it is ready to be passed on to a new family to begin their own story. Located in a prime north end neighbourhood, this was the second home ever built on Algonquin Blvd, offering a sense of character and permanence rarely found today. Enjoy the convenience of being within walking distance to the Peterborough Zoo, nearby trails, and green space, perfect for families and nature lovers alike. Inside, the home features 3 bedrooms and 2 four piece bathrooms, along with a bright, spacious living room that walks out to a deck overlooking a large backyard and peaceful forest beyond. The lower level offers a welcoming family room that has hosted years of holidays and gatherings, as well as a workshop space perfect for hobbies or projects. Warm, inviting, and deeply cherished, this home is a rare opportunity to own a truly meaningful property in a sought after location. (id:49187)
39 - 175 Cedar Street
Cambridge, Ontario
Welcome to 39-175 Cedar Street, a thoughtfully upgraded 3-bedroom, 1.5-bath townhome offering exceptional value and a refined sense of style for first-time buyers. The main level is bright and inviting, featuring custom elevated design, fresh contemporary paint and luxury vinyl flooring. The renovated kitchen is both stylish and functional, with custom countertops, designer backsplash and clean modern finishes. The open living and dining area flows effortlessly to a large balcony with an expansive outlook, creating the perfect backdrop for morning coffee, summer BBQs, or quiet evenings at home. A well-placed powder room completes this level. Upstairs, you'll find three well-proportioned bedrooms, including a spacious primary with access to the full bath. The lower level adds meaningful flexibility with a finished recreation room, a cozy work or reading nook and a generous utility and laundry space with excellent storage space. Ideally located steps to shopping, transit, river trails, the Grand River, the gaslight district and downtown Galt, this is not your typical townhome. It's a home that feels intentional, elevated and ready to be lived in. Book your private showing today. (id:49187)
79 Quinlan Road S
Madoc, Ontario
From the moment you turn onto the tree-lined canopy laneway, you'll know you've arrived somewhere truly special. This quality-built "Discovery Dream" modern log home offers a warm and inviting open-concept layout, highlighted by soaring cathedral ceilings and a charming loft that overlooks the main living space. A striking red steel roof and a wrap-around covered porch complete the classic yet timeless exterior.Set on nearly 16 acres of storybook countryside, the property is a nature lover's dream. Wander the private trails that wind through mixed bush, enjoy the peaceful stream, and take in the beauty of open fields that offer endless possibilities. Create your own maple syrup. Additional features include a screened gazebo for relaxing summer evenings, a workshop, raised garden beds, and ample space to explore, create, and unwind.This is more than a home-it's a lifestyle, offering privacy, charm, and endless opportunities to live your country dream. (id:49187)
312 - 1350 Main Street E
Milton (De Dempsey), Ontario
A Bright and Spacious 3 Bedroom 2 Bathroom Condo offers 1300+ Sqft of living space. Bright Open Concept Kitchen with Stainless Steel Appliances and W/O to Balcony. Huge Combined Living & Dining Room, Perfect For Family Gatherings. A Large Primary Bedroom With Upgraded 4pc Ensuite Washroom & His/Her Closets. 2 Generously Sized Bedrooms and 3pc Main Bathroom. Building Offers Amenities Suchas Gym, Car Wash, Party Room and Ample of Visitors Parking. Excellent Location with Easy Access. Just Minutes to the 401, Shopping outlets, Park, Schools and GO-Station. This unit ncludes an Underground parking close to Elevator and a Storage locker! (id:49187)
13394 Tenth Line
Halton Hills (Rural Halton Hills), Ontario
Custom-Built Modern Farmhouse on Nearly 2 Acres Backing Conservation! Custom built in 2019 by the current owner, this modern farmhouse offers approx. 3,300 sq ft of finished living space, featuring 5 bedrooms, 2 kitchens, and a layout designed for family living and entertaining. Ideally located between Silver Creek and Terra Cotta Conservation Areas, just minutes to the Credit River, Glen Williams Arts District, and only 10 minutes to Georgetown, Erin, and Brampton with easy highway access. Set on just under 2 private acres abutting conservation land, the home blends contemporary style with timeless country charm. The chef's kitchen showcases a full-size side-by-side fridge and freezer, dual-fuel five-burner gas range, and extensive custom cabinetry. The primary suite includes a spa-like ensuite with oversized soaker tub and Niagara Escarpment views, plus a dressing room with balcony (easily converted back to a bedroom). The finished lower level offers a private one-bedroom suite with separate entrance, ideal for guests or multigenerational living, plus a home gym. Enjoy a long gated driveway, covered front and rear porches, landscaped grounds, and an oversized two-car garage with rear yard access and EV charging.Well 5 gpm. GenerLink transfer switch. Septic, furnace, windows, shingles, plumbing & 200-amp electrical (2019). AC 2025. Garage electrical upgrade 2024. Home drawings attached. (id:49187)
2477 Old Fort Road
Tay, Ontario
Welcome to a rare opportunity to enjoy the best of both worlds - a peaceful rural setting with quick, easy access to everything Midland has to offer. Just minutes to downtown, the waterfront, parks, trails, restaurants, shops, and essential services, this property delivers country living without sacrificing convenience. Set on a fully fenced and manageable one acre lot, this move-in ready home has been meticulously maintained inside and out. Major components have already been updated, including shingles, roof, furnace, and propane fireplace, and the interior has been thoughtfully updated throughout, offering a truly move-in-ready home with nothing left to do. Inside, the main floor features hardwood flooring throughout with no carpet anywhere in the home. The spacious kitchen is both functional and inviting, offering a breakfast bar, built-in window seating, classic cabinetry, ample storage, and a layout that has been exceptionally well cared for. California shutters add a timeless finish throughout. The updated bathroom and laundry room (2025) provide modern convenience with added storage cabinetry. The bright walk-up basement features large lookout windows, a separate entrance, and excellent potential for a future multi-generational living setup or additional living space. Outside, a circular driveway offers maximum parking, complemented by a two-car garage and plenty of room to enjoy the outdoors. A turn-key property in a sought-after location like this is a rare find, offering space, privacy, and proximity all in one exceptional package. (id:49187)
4 Enzo Crescent
Uxbridge, Ontario
This quietly confident bungalow is the kind of home that makes you slow down as you drive by - and then immediately book a showing. Beautifully renovated and set in one of Uxbridge's most peaceful pockets, it offers the perfect blend of style, space, and everyday ease. A bright, well-designed layout features three bedrooms on the main level, including a serene primary retreat with walk-in closet and ensuite. The fresh, modern kitchen flows seamlessly into the family room, with a walk-out to a large deck and private, garden-filled yard - ideal for entertaining or unwinding at home. The high, finished lower level adds incredible flexibility with two oversized bedrooms, a full washroom, a second kitchen, and excellent potential for multi-generational living or guests. Two gas fireplaces, stellar mechanics (roof 2024, AC 2023, kitchen/main bath 2022, windows 2020) and an extra-wide built-in garage offer comfort and practicality throughout. Enjoy walkable access to downtown Uxbridge shops, Elgin Park, the hospital, and trails right across the street, plus quick access to Lakeridge Road. Golf courses, ski hills, and nature are all close by - this is turnkey living with lifestyle written all over it. (id:49187)
80 Gower Drive
Aurora, Ontario
Modern Townhome In A Sought After Community Of Aurora, 10 Ft Ceilings, Solid Dark BrownHardwood Floors Throughout. Functional Layout With Large Windows. The Gourmet Kitchen Is AChefs Dream, Showcasing Cabinetry And Countertops And Oversized Quartz Island, Ideal For BothEveryday Living And Entertaining. Bedrooms Provide Comfort And Versatility, Including A PrimarySuite With Coffered Ceiling, Designed For Ultimate Relaxation. 2nd Floor Laundry. Close To Hwy404, Shopping, Dining And Terrific Parks...Move In And Enjoy A Warm, Welcoming Home, Don't MissIt! (id:49187)
162 Hartington Street
Vaughan (Kleinburg), Ontario
Come & Check Out This Brand New Never Lived In End Unit Freehold Townhouse Built On Exceptional 41 Ft Wide Lot & No Side walk. Open Concept Layout On The Main Floor With Spacious Living Room. Hardwood On The Main Floor. Upgraded Kitchen Is Equipped With Stainless Steel Appliances & Breakfast Area. Second Floor Offers 4 Good Size Bedrooms. Master Bedroom With Ensuite Bath & Walk-in Closet. Zebra Blinds, Electric Car Charger In The Garage, Standing Shower In Both Washrooms On Second Floor With Custom Glass. (id:49187)
653 Village Parkway
Markham (Unionville), Ontario
Unionville Multi-Level Townhouse, Master And 2nd Bedrooms For Lease, Hardwood Floor Throughout, A Private Backyard, Attached Garage. Direct Entry To Garage From Foyer. Mins To William Berczy P.S. And Unionville H.S, Toogood Pond, Shops, Library, Unionville Main St, Public Transit And More! One Parking, Hydro, Water, Gas and Internet Included. (id:49187)
2004 - 3600 Highway 7 Road
Vaughan (East Woodbridge), Ontario
Beautiful Centro Square Condos In The Heart Of Woodbridge! The Most Ideal Location At Weston/Hwy 7, Fresh Paint, Clean and ready to move in - Walk Out To An Open Balcony! Gorgeous Interior With High Ceiling, Laminate Flooring Throughout, Granite Counters & Stainless Appliances. Amazing Building Amenities Such As Indoor Pool, Golf Simulator, Meeting Room & Gym. Fantastic Location Next To Colossus Centre & Vaughan Subway! (id:49187)
135 Big Bay Point Road
Innisfil, Ontario
Beautifully Maintained 3 Bedroom Ranch Bungalow Nestled On Large 114 x 150 Ft Corner Lot, Surrounded By Mature Trees With Lots Of Privacy! Fully Finished & Insulated Detached 2 Car 576 SqFt Garage With Side Entrance, Gas Heating & 60 AMP Electrical Panel, Plus Additional 12 x 25Ft Carport Attached. A Mechanics Dream Or Perfect For Extra Storage! Inside Boasts An Open Concept Layout With Hardwood Flooring Throughout, Beautiful Cathedral Ceilings With Rustic Wood Beams, & Large Windows Throughout. Spacious Kitchen Features Granite Counters, Stainless Steel Appliances, Backsplash, Double Sink, & Large Centre Island, Perfect For Preparing Any Meal With Lots Of Extra Cabinet Space! Conveniently Combined With The Dining Area, Walk-Out To The Backyard Wrap Around Pressure Treated Wood Deck, Ideal For Hosting Family Summer BBQ's Or Enjoying Your Morning Coffee! Living Room With Gorgeous Stone Accent Electric Fireplace & Large Windows Overlooking The Front Yard. 3 Large Bedrooms Each With Closet Space & Vaulted Ceilings, Plus A 4 Piece Bathroom With Granite Counters. Backyard Is Surrounded By Mature Trees, Enjoy Tons Of Green Space Perfect For Children To Play Or Add Your Personal Touch! Insulted Crawl Space With Heater. Heat Pump & Ductless A/C Unit (2020). Hardwood Flooring (2018). Granite Counters (2018). 200 AMP Panel In Home + Separate 60 AMP Panel For Garage. Asphalt Shingle Roof (2018). Backyard Deck (2018). Water Filtration System (2023). Perfect Location Just 5 Minutes Drive To Friday Harbour Resort With Activities For The Whole Family To Enjoy, 4 Minute Walk To Big Bay Point Golf & Country Club, & 2 Minutes Drive To Big Bay Point's Dock! All While Still Being Just 15 Mins Away From Barrie, Park Place Plaza, Groceries, Shopping, Parks, Schools, & Highway 400! (id:49187)
Upper Level - 253 Prospect Street
Newmarket (Gorham-College Manor), Ontario
Beautiful Century Home In The Heart Of Downtown Newmarket. This Upper Level Executive 2 Bedroom Suite Features A Modern Kitchen, New Windows, Solid Doors. Approximately 1,100 Square Feet, One Surface Parking Spot Included. Ideal Location For Home Office. Great Location Close To Hospital, Shops, Restaurants, Transit And Fairy Lake. (id:49187)
255 Pineland Place Unit# Main
Waterloo, Ontario
Main Level for Lease in Prestigious Laurelwood. Beautifully maintained 3 bedroom, 3 bathroom home offering an exceptional blend of comfort, technology, and location. Situated just a 3-minute walk to a top-rated primary school and within one of the region’s most sought-after school districts, including highly ranked public and Catholic options. The home comes partially furnished and features extensive smart-home automation with remote control of lighting, bathroom fans, garage door, locks, and climate, along with a video doorbell and a fully custom home security system allowing remote monitoring of doors and windows. Temperature and humidity sensors in every room and a smart thermostat with room-by-room control ensure year-round comfort. Energy-efficient construction with new triple-pane windows, upgraded insulation, and automated systems delivers lower utility costs and performance exceeding 95%+ of comparable homes. Additional peace of mind provided by a whole-home water leak detection and mitigation system. Renovated bathrooms, main-floor laundry, and fast WiFi with distributed WiFi 6 access points and hard-wired LAN connections make this home ideal for families and professionals alike. Enjoy a freshly painted interior and deck finished with high-quality materials. The private backyard backs onto Laurel Creek, offering tranquil views and regular wildlife sightings. Conveniently located minutes to Costco and nearby shopping plazas with Sobeys, Food Basics, LCBO, and Shoppers Drug Mart. Book a showing today! (id:49187)
357 Woodbine Avenue
Kitchener, Ontario
Welcome to 357 Woodbine Avenue, where breathtaking views must be experienced in person to be truly appreciated. Backing onto uninterrupted green space, this exceptional residence offers approximately 3900 square feet of finished living space, thoughtfully designed for refined living and effortless entertaining. Soaring nine-foot ceilings and eight-foot doors on the main and second levels enhance the home’s bright, open atmosphere, while a grand foyer creates an immediate sense of arrival with an elegant oak staircase, hardwood and tile flooring, and a striking double-sided gas fireplace anchoring the principal living areas. The main floor is completed by formal living and dining rooms, a powder room, and convenient laundry, all complemented by a double car garage. At the heart of the home, the chef’s kitchen is both sophisticated and functional, featuring a gas stove, premium appliances, quartz countertops, herringbone tile backsplash, walk-in pantry, and a generous nine-foot island with ample seating—perfect for hosting and daily living alike. The second level is crowned by a serene primary suite, where the home’s most captivating views take centre stage. This private retreat is complete with a spa-inspired five-piece ensuite featuring a soaker tub and glass-enclosed shower, along with a custom walk-in closet. Two additional spacious bedrooms, including one with porch access, share a beautifully appointed five-piece bathroom, while a finished loft provides a flex space ideal for a 4th bedroom or home office. The fully finished walkout lower level extends the homes versatility, offering an additional bedroom, recreation room, enclosed storage areas, and a luxurious spa bathroom with steam shower—perfect for guests or extended family. Outdoors, an oversized deck overlooks peaceful green space as far as the eye can see, creating an exceptional setting for outdoor dining, entertaining, or quiet moments of relaxation. This homes offers elevated living at its finest. (id:49187)
52 Avonwood Drive
Stratford, Ontario
NO CONDO FEES HERE! This freehold semi-detached home at 52 Avonwood Dr offers a great opportunity for Buyers looking to customize a property and build equity over time. While the home could use some updating, it provides a solid starting point for those with vision and creativity. The layout features well- proportioned rooms and a practical floor plan that can be refreshed to suit modern living. With some investment and care, this home can be transformed into a comfortable and personalized space. Located in an established neighborhood close to parks, restaurants, shopping, transit and most everyday amenities, the setting adds long-term appeal and convenience. Ideal for Buyers who aren't afraid of a project and want the chance to make this property truly their own. (id:49187)
363 Front Street
Belleville, Ontario
Royal LePage Commercial – The Investments Group is pleased to present 363 Front Street, Belleville, Ontario, a fully renovated mixed-use investment property located in Belleville’s downtown core. The property comprises one ground-floor commercial unit and seven legal one-bedroom residential apartments. The building has been comprehensively upgraded, including structural improvements, new plumbing, electrical, HVAC, windows, doors, kitchens, and modern finishes throughout, offering a true turnkey investment. The commercial unit is secured by a new five-year semi-gross lease with annual escalations, while all residential suites are leased at current market rents. The asset is well positioned for CMHC-insured financing, subject to lender approval. (id:49187)
90 Margery Road
Welland, Ontario
Welcome to 90 Margery Road, a beautifully renovated two-storey home in the heart of Welland, offering exceptional flexibility for homeowners and investors alike. Extensively updated in 2022, this property features both modern cosmetic upgrades and major big-ticket improvements, including enhanced insulation, new shingles, plumbing, and electrical. This 4-bedroom, 2-bathroom home offers a bright open-concept main floor with updated flooring, pot lights, custom blinds, and abundant natural light. The modern kitchen features premium countertops, white subway tile backsplash, sleek grey cabinetry, stainless steel appliances, and a functional island with a large sink. A formal dining area with an electric fireplace flows into the spacious living room, ideal for entertaining. The main floor includes a bedroom with built-in wardrobe and semi-ensuite access to a 3-piece bathroom with glass walk-in shower, offering in-law or secondary suite potential. Upstairs features three generous bedrooms, a second 3-piece bathroom, and a roughed-in kitchen, creating the opportunity to convert to a duplex or independent rental unit. Situated on a large lot with a covered front porch, private backyard, and one parking space. Conveniently located near schools, the Welland Canal, Highway 406, and Seaway Mall—perfect for first-time buyers, families, or investors seeking modern living with income potential. (id:49187)
717 Knox Avenue
Hamilton, Ontario
Welcome to this charming East Hamilton home, featuring a warm, move-in ready feel with a layout that makes the most of every space. An excellent opportunity to own a fully detached home in Hamilton, including the privacy and outdoor space many buyers seek without condo fees. This property provides a warm feel and functional layout that maximizes every square foot. The main level features a bright kitchen with updated(2025) stainless steel appliances, refreshed cabinetry, and a comfortable flow into the living and dining areas that is ideal for every day living. The bathroom has been tastefully updated (2025) with new flooring and a tiled tub and shower surround, while the upper level features a versatile retreat with new(2023) flooring throughout that is well suited as a primary bedroom, home office, or creative space. Step outside to a generously sized backyard with new(2025)sod and two storage sheds, one equipped with hydro, providing excellent flexibility for storage, hobbies, or workspace needs. As an added benefit, plumbing insurance coverage is in place until January 2027 and is transferable to the new home owners. Conveniently located close to transit, parks, schools, and everyday amenities, this home presents an exceptional opportunity for first time buyers, downsizers, or those looking to enjoy the benefits of a detached homeownership in a well established neighbourhood. (id:49187)
5794 Tenth Line
Erin, Ontario
Discover unparalleled privacy on this remarkable, stress melting, 8 acre retreat, where nature and lifestyle blend seamlessly in your private escape – a place the owners describe as their very own resort. With no neighbors in sight, you’ll enjoy the tranquility and seclusion of this amazing oasis creating a feeling of being worlds away – yet close enough for everyday convenience. This property offers an exceptional living experience, surrounded by walking trails perfect for year round adventures, close to snowmobile trails and many off road adventure opportunities. The options for this property are only limited by your imagination, from potential hobby farm, ATV trails, housing an existing business, start your own or just enjoy the beauty of nature. The centerpiece of this property is the stunning four-bedroom, three bathroom (2+1) one of a kind custom side split home. A striking spiral staircase takes center stage, adding architectural charm. The natural light floods every corner, creating a warm and inviting ambiance. While the top floor balcony invites you to savor your morning coffee amidst trees and picturesque views. The expansive primary suite offers abundant storage and space with endless potential to create your own spa like ensuite. Entertain effortlessly in the spacious living areas or take the gathering outdoors to the above ground heated pool deck and bar. Car enthusiasts and hobbyists will marvel at the shop with a double car garage in addition to the 400 sqft workshop and similar size “stable” area that can be used as additional storage or to keep animals. This is more than a home, it’s a private sanctuary where you can immerse yourself in nature and create unforgettable memories. Whether you’re exploring the trails, hosting friends and family, or simply unwinding in your own oasis, 5794 Tenth Line is truly unlike any other. (id:49187)
245 Broadacre Drive Unit# Basement
Kitchener, Ontario
Rent is $1700 + 30% utilities, 2 bedroom, 1 bath basement available for lease. Features spacious kitchen and Living/dining area. 2 good sized bedrooms with full bathroom. Enjoy a prime location with proximity to major amenities including Longos, Starbucks, Mcdonalds,Tim hortons, schools, parks, and a vibrant neighbourhood, with easy access to Hwy7, 8 & 401. (id:49187)
5 Regent Street
Georgina (Pefferlaw), Ontario
Welcome to this truly one-of-a-kind, custom all-brick bungaloft nestled on nearly 5 acres of private, waterfront paradise. Located on a quiet dead-end street, this exceptional riverfront property offers unmatched privacy, space, and a lifestyle that blends nature, comfort, and craftsmanship.Enjoy direct access to the river with your own private dock-perfect for kayaking, fishing, swimming, or simply unwinding by the water. Wander your own walking trails, take in the surrounding natural beauty, wildlife and experience peaceful country living without sacrificing modern conveniences.A detached double-car garage with a separate fuse panel provides ample room for all your tools, toys, and projects. Enjoy summer days in the above-ground pool with a brand-new deck, ideal for hosting friends or relaxing with family.The home features four spacious bedrooms and three bathrooms, thoughtfully designed for both family living and entertaining. The updated kitchen is a showstopper, complete with a farmhouse sink, rich walnut countertops, and plenty of space to gather. The open bungaloft design is enhanced by two striking skylights set into the loft floor-stand above the main level and enjoy a truly unique glass-floor experience reminiscent of the CN Tower, flooding the home with natural light.The partially finished basement offers a home gym, music room, and additional space ready for your personal vision-whether a theatre, or studio. This rare offering combines waterfront living, acreage, and custom design-an extraordinary opportunity to own a home that truly has it all. Treat yourself....you deserve it! (id:49187)
Main - 167 Heward Avenue
Toronto (South Riverdale), Ontario
Welcome to this charming bi-level 1-bedroom suite in the heart of Leslieville, offering space, character, and exceptional outdoor living. Perfect for a professional or couple, this well-laid-out home spans the main and lower levels of a well-maintained property. The main floor living area features original hardwood floors and a decorative (non-working) fireplace, creating a warm and inviting atmosphere. A renovated kitchen with porcelain countertops and three appliances makes cooking and entertaining easy. The lower level offers an oversized primary bedroom with excellent storage, in-unit laundry, and a peaceful retreat from the day. Step outside to a generous 10' x 15' private deck-ideal for morning coffee, summer dinners, or relaxed evenings with friends. All utilities are included, and parking and additional storage add everyday convenience. Located just steps from Queen St. E., transit, parks, cafés, and some of Leslieville's most loved restaurants, this is a fantastic opportunity to enjoy one of Toronto's most vibrant neighbourhoods. Offered at $2,350/month all-inclusive. (id:49187)
102 Woodfield Road
Toronto (Greenwood-Coxwell), Ontario
Hello Leslieville. Seize the opportunity to enjoy life at 102 Woodfield Road - a picture-perfect, fully renovated semi-detached home in the heart of Leslieville. Move-in ready and thoughtfully updated from top to bottom, this home features 3 spacious bedrooms and 3 full bathrooms, including a beautifully updated primary ensuite. The open-concept living and dining areas flow seamlessly into the renovated kitchen, complete with a breakfast bar and bright doors overlooking the private, charming backyard - perfect for everyday living and entertaining. The finished basement adds exceptional versatility, with a recreation room ideal for movie nights, a workout area, office space, ample storage, and a stylish 3-piece bathroom with laundry. Enjoy private parking off the back laneway, complemented by ample street permit parking and access to a nearby school lot on evenings and weekends. Every inch has been upgraded to the highest standard by owners who renovated the home for themselves, with all necessary permits in place. An exceptional home on one of Leslieville's most beloved streets, 102 Woodfield Road is perfectly situated between Leslieville, the Beach, and the Boardwalk. Just steps from Greenwood and Monarch Park, Duke of Connaught Jr. & Sr. PS (French and English programs), Queen Street East's cafés, restaurants, and shops, as well as TTC transit, this location offers the convenience of city living with a true neighbourhood feel. (id:49187)
132 - 270 Timberbank Main &2nd Boulevard
Toronto (L'amoreaux), Ontario
Main & 2nd Floor In a Condo Townhouse In A High Demand Area For Lease. Short Cut And A Couple Of Minites Walk To Tcc Bus Stops. Direct Access To The Underground Parking Spot Right When Step Out Your Back Door in the bsmt. No Pets, No Smoking please. (id:49187)
Basemen - 1385 Ferncliff Circle
Pickering (Liverpool), Ontario
This Spacious Freshly Painted and Professionally Cleaned One Bedroom Self Contained Bsmt Apartment Includes: One Parking, Renovated 3Pc Washroom, Kitchen, Spacious Bedroom And Lots Of Storage Space. Fully Furnished! Minutes To Hwy 401, Pickering Town Centre, Pickering Go Train & Shopping. (id:49187)
959 Redbird Crescent
Pickering (Liverpool), Ontario
Don't miss this rarely offered 3+1 bedroom John Boddy built home backing onto beautiful Forestbrook Park and top rated William Dunbar Elementary school. The lot boasts a private backyard with abundant mature trees. Family friendly street with a true community feel. This home combines many recent upgrades paired with well maintained original elements. Furnace and Central Air (2025), New baseboard and Laminate floors (2025), Roof replaced (2021), Eaves replaced (2022), Updated doors (2025), and door hardware. Freshly painted with new lighting and flooring thru-out. Custom solid wood staircase and railing (2024). Ready for your personal touches, this is a super opportunity for a starter home on a great street! Plenty of storage space in the basement. (id:49187)
1201 - 5791 Yonge Street
Toronto (Newtonbrook East), Ontario
Yonge & Finch Location, Just Steps To Finch Subway. The Prestigious Menkes Luxe Condo Featuring South Exposure, 1 Parking And 1 Locker. Open Concept Floor Plan With Customized Sheer Curtains, Newer Upgraded Washer And Dryer, Newer Upgraded Microwave, All Light Fixtures Recently Replaced, Newer Shower Sets With Customized Sliding Glass Shower Door, Smart Toilet, And A Large Breakfast Bar. Enjoy A Private Balcony With Incredible Views, Hardwood Flooring Throughout, And Amazing Local Amenities. (id:49187)
375 Lawrence Avenue W
Toronto (Bedford Park-Nortown), Ontario
Exceptional Rental Opportunity In Highly Sought-After Caribou Park, Just Steps To Phil Givens Park And Ideally Located Near Avenue & Lawrence. This Freshly Painted, Sun-Filled 3-Bedroom Home Showcases New Flooring, A Newly Renovated Main-Floor Bathroom, And A Warm, Inviting Fireplace In The Main-Floor Living Room, Perfect For Relaxing Or Entertaining. The Fully Finished Basement Features A Spacious Spare Bedroom, A 3-Piece Bathroom, And A Separate Laundry Room, Offering Excellent Flexibility For Guests, A Home Office, Or Additional Living Space. Enjoy Exclusive Use Of A Serene, Private Backyard, Along With A Front Door Entrance And Convenient Driveway Parking With Access From Saguenay Avenue. With Effortless Access To TTC Bus Routes, Avenue Road, Bathurst Street, Allen Road, Highway 401, And The Shops And Restaurants Along Avenue Road, Plus Ample Parking, This Home Delivers Exceptional Comfort, Privacy, And Everyday Convenience In A Quiet, Family-Friendly Neighbourhood. (id:49187)
416 Patricia Avenue
Toronto (Newtonbrook West), Ontario
This elegant and sun-filled home sits on a 50-ft frontage lot, showcasing tall ceilings and oversized windows that flood the space with natural light. Featuring 4 spacious bedrooms, each with its own ensuite, plus a nanny's room in the basement, and 6 luxurious bathrooms in total, this home offers the perfect layout for modern family living.A heated foyer with a soaring 14-ft ceiling leads to a beautifully designed office accented with white oak paneling. The open-concept living and dining area features tray ceilings, a striking onyx gas fireplace, and custom wall paneling, creating a refined yet warm atmosphere.The gourmet eat-in kitchen boasts high-end built-in appliances, a large center island, and elegant quartz countertops and backsplash, ideal for both cooking and entertaining.The primary suite is a true retreat, complete with a spa-like 7-piece ensuite and a spacious walk-in closet. The bright, tall basement is a standout feature, with large above-grade windows, an expansive recreation room, second kitchen with onyx slab countertops, a nannysroom with its own 4-piece bath, and a walk-up to the beautifully landscaped backyard.Additional highlights include 2 furnaces, 2 A/C units, and 2 laundry rooms, offering ultimate comfort and convenience. This thoughtfully designed home combines luxury finishes with a functional layout, making it the ideal choice for sophisticated living. (id:49187)
2507 - 225 Sackville Street
Toronto (Regent Park), Ontario
A view of city that will rival few others! This bright and charming unit is not just a great layout! It also has one of the best unobstructed views of Toronto off a charming balcony ready for you to take it all in. This unit has a real +1, a separate den or nursery where you can have a private office if you work from home or a nursery for your newborn or a private zen den for you to relax. A full chefs kitchen with plenty of storage, ample counter space and a breakfast bar for your kitchen helpers and visitors. Real sized appliances! No mini appliances. Quartz counters and undermount sink. No sliding glass doors. Two washrooms including an ensuite off the principle bedroom. Views can be admired from your terrace, your bedroom or your living room. Plus newly revamped lobby in 2025. Perfected Italian cuisine on the main floor at Cafe Zuzu. You don't even need a coat! Easy access to DVP and Gardiner plus Dundas Streetcar to subway. This is city living, well done! (id:49187)
801 - 78 Harrison Garden Boulevard
Toronto (Willowdale East), Ontario
Fully Furnished Suite In Luxury Tridel Skymark Complex. Den Used As Second Bedroom, S.T.U.D.E.N.T.S W.E.L.C.O.M.E. Spacious Open Concept Living Area With Breakfast Bar. No Need For Gym Membership, On Site Fully Equipped Facilities Including Golf Driving Range. Indoor Swimming Pool. 24/7 Concierge Service. Walking Distance To Downtown North York. Minutes To Two T.T.C. Subway Lines, Shopping, Restaurants, And All The Services This Neighbourhood Has To Offer. (id:49187)
2677a Bathurst Street
Toronto (Bedford Park-Nortown), Ontario
Welcome to 2677A Bathurst St, a rare 3-storey townhome in an exclusive 9-home collection by Esquire Homes. This spacious 4-bedroom, 3-bathroom residence combines modern comfort with thoughtful design, offering exceptional value in a prime location. Featuring hardwood floors, stainless steel appliances, and a bright eat-in kitchen, the main level is perfect for everyday living and entertaining. The upper levels provide generous interior space, highlighted by a private 3rd-floor primary suite with its own sanctuary-like feel. Enjoy the convenience of garage parking and the comfort of quality craftsmanship throughout. A rare opportunity to own a stylish, well-built townhome with room for the whole family.Located in the heart of North Toronto, you're steps to shops, cafes, transit, top schools, synagogues, and parks. Quick access to Eglinton, the Allen, and the upcoming LRT makes commuting simple, while the vibrant Bathurst corridor offers everything you need within minutes. (id:49187)
210 - 35 Hollywood Avenue
Toronto (Willowdale East), Ontario
Prime North York Location Within Minutes Walk To Subway, Shopping, Restaurants, Library, Highway 401. Great Amenities In Building. Quiet Peaceful Corner Unit. (id:49187)
502 - 130 Queens Quay E
Toronto (Waterfront Communities), Ontario
Model Suite Turn key/ move-in ready Furnished office space with 900 square feet of Private terrace. Beautifully designed office condo, in a newly constructed building directly across from Sugar Beach. Strategically situated within walking distance of downtown Toronto's first-class amenities, including Union Station, St. Lawrence Market and the Toronto Harbourfront. Benefit from the convenience amenities that include bookable boardrooms, an outdoor terrace with barbecues, underground parking, a bike room, shower facilities and 24-hour concierge service.900 Sq feet of Terrace is not included in the total Square footage of the unit. (id:49187)
1 Silvergrove Road
Toronto (St. Andrew-Windfields), Ontario
Exceptional opportunity in the prestigious St. Andrew-Windfields enclave! This newly built masterpiece offers over 6,000 sq.ft. above grade of refined living with soaring ceilings, elegant finishes, and abundant natural light throughout. The main floor features a grand foyer, glass staircase, and open-concept layout with a chef's kitchen, oversized island, butler's pantry, high-end appliances, and a family room with walkout to a south-facing yard and inground salt-water pool. Upstairs, a private office and 4 bedrooms each with ensuite, including a lavish primary suite with 7-pc spa ensuite, heated floors, and custom dressing room. The lower level offers radiant heated floors, rec room, theatre, 1 guest suites, gym, and sauna. Additional highlights: heated driveway, walkway & porch, elevator, home automation, and heated bathroom floors. Ideally situated near top schools Harrison P.S., Windfields JHS, York Mills C.I. as well as The Granite Club, Donalda Club, Bayview Village, and major highways. (id:49187)
906 - 33 University Avenue
Toronto (Bay Street Corridor), Ontario
Newly Renovated!! Welcome to Empire Plaza, where downtown living meets comfort and convenience in this amazing suite in great shape and great location, 1819 sqft, Bright and spacious living space & floor-to-ceiling windows with stunning city views, 2 bathrooms, in-suite laundry, and individually controlled heating and cooling for year-round comfort, Open-concept Living and Dining area, Hugh Primary Bedroom features Walk In Closet and a Private 5 Piece ensuite, 2nd Bedroom W/Plenty of Closet Space, Den has doors that can easily turn into a 3rd bedroom, Residents enjoy access to 24-hour security, on-site management, a well-equipped fitness centre, a rooftop terrace with panoramic 360-degree city views, and a beautifully designed party room with a media centre, wet bar, and library. Rent includes Utilities, 1 Parking, and Building Insurance. Steps from Union Station, the PATH, world-class restaurants, entertainment, and Toronto's financial and sports districts, this is the ideal place to call home in the heart of the city. (id:49187)
2916 - 11 Brunel Court
Toronto (Waterfront Communities), Ontario
Welcome to this sun drenched south facing condo located in the heart of City Place! Wake up to a stunning lake view every day. 24Hrs Concierge. 16000Sq Ft 'Super Club'. With Indoor Pool, Spectacular 27th Floor 'Sky Lounge' With Party Room +2 Jacuzzis, Facing Lake. New Primary School, New Child Care Center And New Recreational Centre Are Just In Steps, Opposite Street. Walk To Waterfront And Ttc. Book a showing today! (id:49187)

