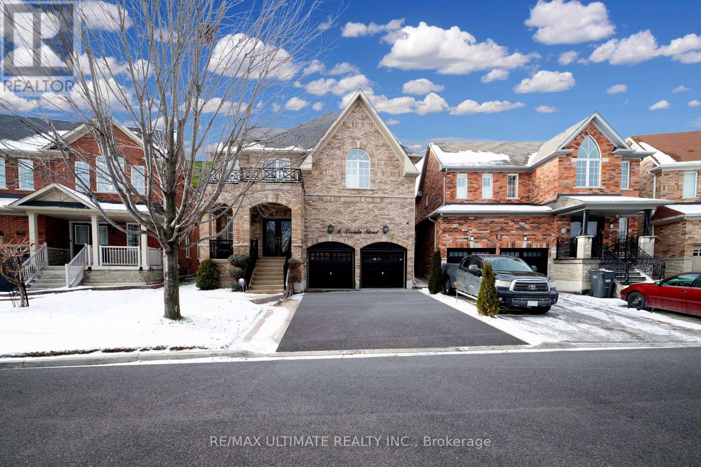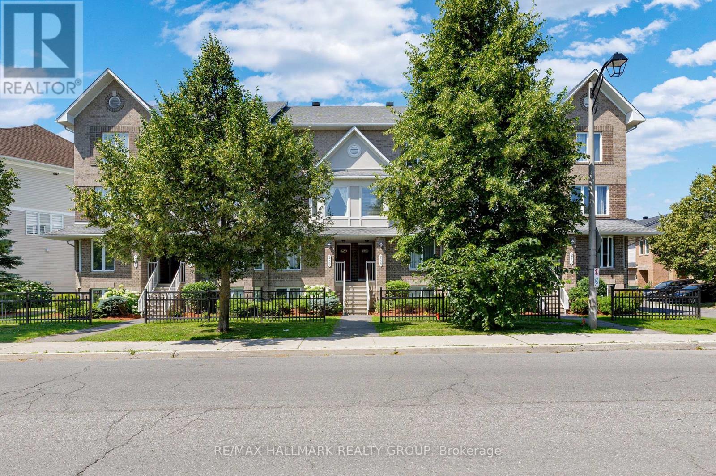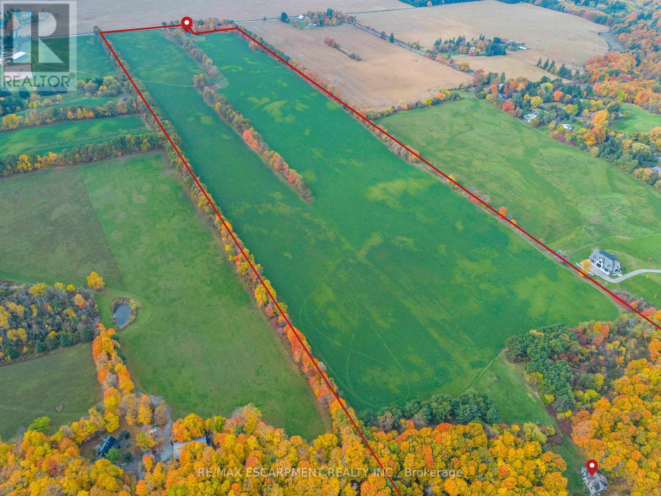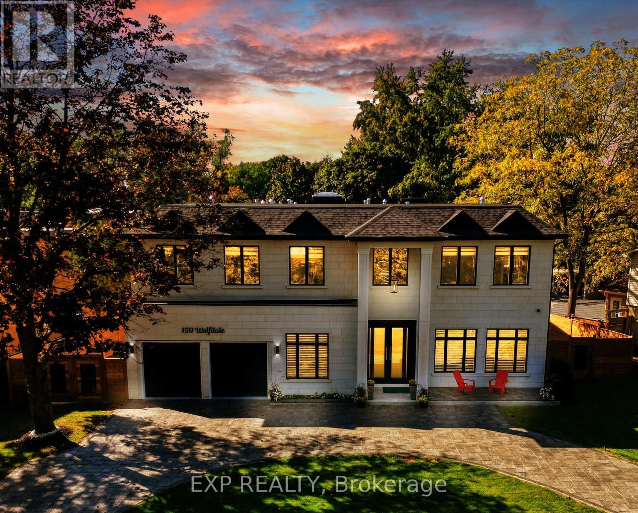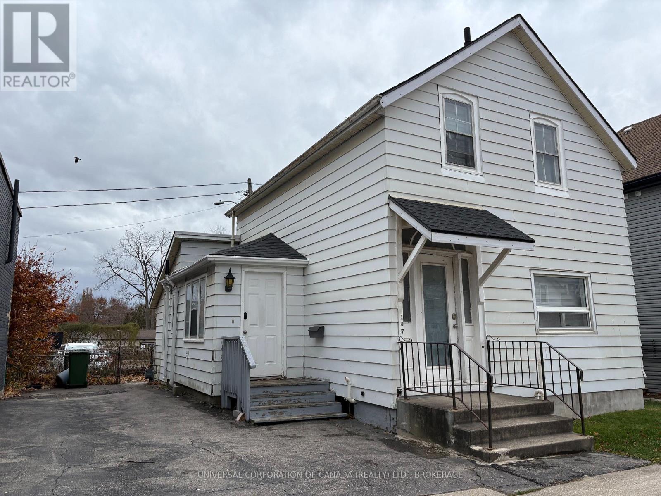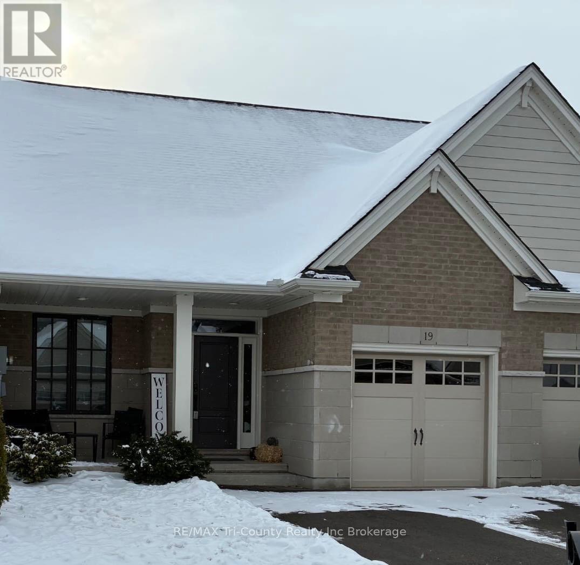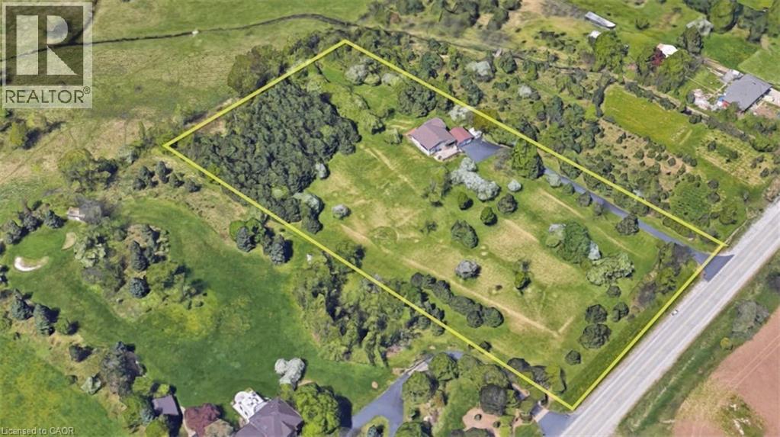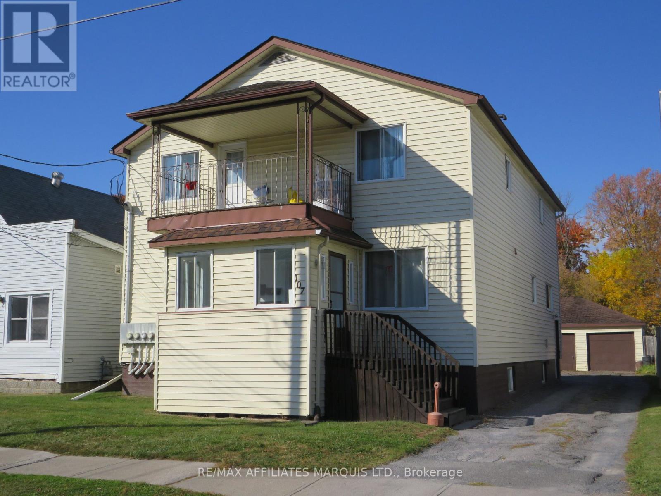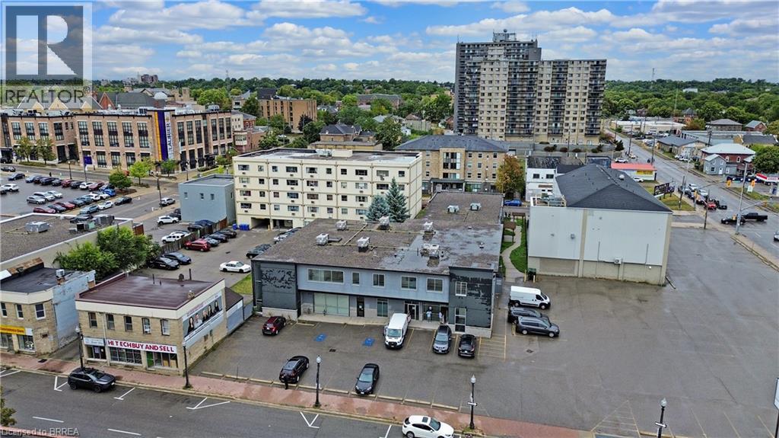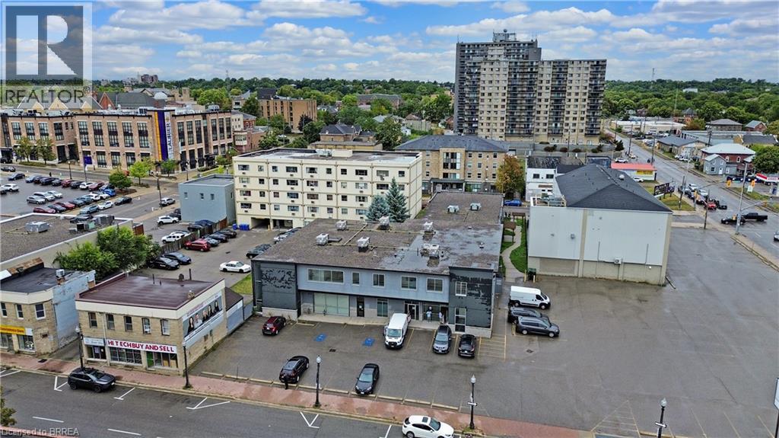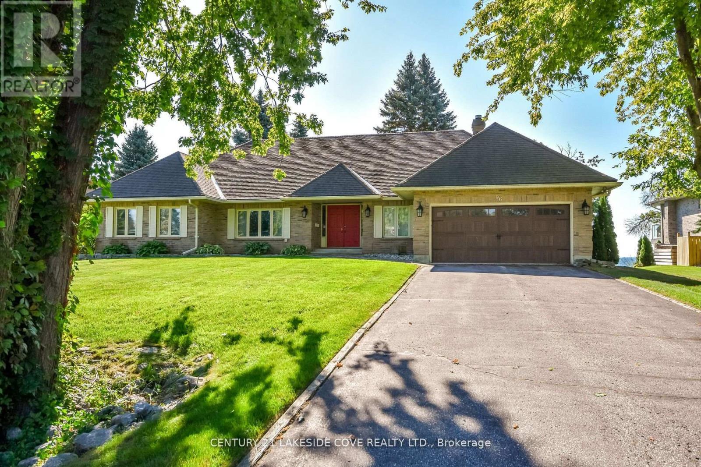8 Levida Street
Brampton (Vales Of Castlemore), Ontario
This beautifully upgraded home showcases a newly finished 2-bedroom basement with a separate side entrance offering excellent in-law or income potential, an updated kitchen with new appliances and modern finishes, and a rare third-floor loft featuring a spacious living area, fireplace, 4-piece bath and walk-in closet, creating a private retreat ideal for guests or extended family; additional highlights include an EV rough-in plug, a 200-amp electrical panel, a wrap-around concrete patio perfect for outdoor entertaining, and a main-floor office with custom built-in cabinetry, all within a bright, well-kept property that offers a functional layout, generous principal rooms, and exceptional versatility-a must-see home that truly delivers space, comfort, and upgraded living. (id:49187)
3 - 250 Cresthaven Drive
Ottawa, Ontario
Welcome to this upper level stacked condo located in Barrhaven. This spacious 2 bedroom, 3 bathroom home offers an inviting layout with a bright living area and large windows. The kitchen has ample cabinetry and counter space and includes a balcony just off the eat-in area. The upper level features two generous bedrooms, each with its own ensuite. The primary bedroom also includes a private balcony. For added convenience, laundry is located on the second floor. This property is ideally located close to schools, public transit, parks and everyday amenities. Tenant pays heat, hydro, water and water tank rental. Required with application: ID, full credit report, proof of income, lease agreement and references. Current photos are from previous listing. Property has just been painted. (id:49187)
909 - 9225 Jane Street
Vaughan (Maple), Ontario
*** VERY RARE 3 BEDROOM CONDO WITH UNIQUE UPGRADES AND THE BEST OF THE BEST AMENITIES!!! ONE OF VAUGHAN BEST CONDO BIULDINGS WITH SPACIOUS GROUNDS AND SUPERB MAINTANCE!!! CUSTOM BUILT IN FOLD DOWN MURPHY BED WITH WALL CABINETS/DRESSER...CAN BE USED AS HOME OFFICE!!!HARDWOOD FLOORING THRU-OUT!!!EXCEPTIONAL GATE HOUSE SECURITY AT DRIVEWAY ENTRANCE...CONCIERGE SECURITY IN LOBBY!!! 2 PARKING SPOTS INCLUDED WITH LEASE!!! CAN SUPPLY AN ADDTIONAL 2 (TOTAL OF 4 ) IF NEEDED!!! INCLUDES 1 LOCKER!!!FRENCH DOORS!!UPGRADED STAINLESS STEEL APPLIANCES..FRIDGE/STOVE/DISHWASHER/WASHER/DRYER!!!MICROWAVE EXHAUST HOOD FAN!!!BALCONY!!!VERY CLEAN SPACE!!!E-Z ACCESS TO TORONTO VIA TTC-SUBWAY/HWY 400/GO TRAIN!!! ACROSS THE STREET FROM VAUGHAN MILLS MALL...NO NEED FOR CAR!!! MINUTES FROM YORK UNIVERSITY/CORTELLUCCI HOSPITAL/CANADA'S WONDERLAND/SHOP!!!CANT PICK A BETTER LOCATION ON FOOT!!! SAVE ON CAR INSURANCE!!! (id:49187)
5672 Cedar Springs Road
Burlington, Ontario
A Rare Offering in Prestigious Rural Burlington - Just Under 100 Acres Nestled in one of Burlington's most sought-after rural enclaves, this exceptional property spans just under 100 acres of pristine countryside. Fronting on both Cedar Springs Road & Milburough Line, this remarkable parcel offers a rare combination of open, level farmland & timeless character - truly one of the most unique opportunities to come to market. Set amidst the natural beauty & rolling landscapes that define this rural Burlington area, this property captures the essence of country living while remaining just minutes from city conveniences. The land itself is largely open & level - a rarity in this part of Burlington - bordered by mature trees that provide both privacy and picturesque framing to the expansive views. The fields are currently farmed organically, offering incredible potential for continued agricultural use, equestrian pursuits, or future estate development. The property features 2 distinct homes, each with its own story & charm. The primary residence is a beautifully renovated 4-bedroom bungalow, thoughtfully updated to combine modern comforts with rural charm. Spacious & light-filled, it offers a welcoming interior ideal for family living or weekend retreats. A large detached garage provides ample space for vehicles, equipment, or hobby use, making it perfect for those who appreciate both functionality & style. Tucked quietly into the hillside of Cedar Springs, the second dwelling is an enchanting stone house dating back to the 1800s. Steeped in history & character, this home offers a glimpse into Burlington's heritage - a perfect guest house, caretaker's residence, or future restoration project for those who appreciate the craftsmanship of a bygone era. With frontage on both Milburough Line & Cedar Springs Road, this property offers exceptional versatility & accessibility. The dual road exposure presents endless possibilities for layout, privacy. Luxury Certified. (id:49187)
150 Wolfdale Avenue
Oakville (Sw Southwest), Ontario
Welcome to 150 Wolfdale Avenue. Entertainers dream home, built by Ambassador Fine Custom Homes in 2023 fall, on a 0.36 acres in Southwest Oakville, south of Lakeshore Road. With 7276 square feet of living space on all three levels, this home perfectly combines sophisticated luxurious design with quality construction to create the ultimate package. The main floor is beautifully designed with exquisite detail radiant heated large porcelain tiles. The near 11-foot ceilings provide an open-airy feeling throughout. No estate home would be complete without a grand foyer and and this home has just that with 22 -foot ceilings, center of the house with 24-foot ceilings with large skylight allowing the entire house to be flooded with natural light while also highlighting the stunning hanging circular staircase beneath. Built-in wine cellar storage for over 180 bottles. The kitchen is a show piece with stunning 10-foot waterfall island, quartz slab backsplash and two-toned cabinetry and top-of-the-line Wolf ,Sub-Zero & Miele appliances. The kitchen/great room combination is designed for large scale entertaining with it being open concept to the dining room. A tucked away mud room, walk in closet with custom shelving & an elegant custom powder room are the perfect spaces to keep your family organized while providing inside access to both the garage and rear yard. Main floor you find your primary home office with front yard views. Elevator besides mud area travels all 3 floors for convenience of movement. The upper hallway stops you with a beautifully vaulted ceiling, skylights. Primary bedroom is located across the rear of the home taking in the best views of the backyard with ample natural light. The open concept walk-in closet with a skylight complements the primary ensuite, is a beautiful combination of rich tones to create the ultimate spa oasis. 3 additional bedrooms, Laundry & Library are found upstairs, each one uniquely decorated & appointed with closets and ensuites. (id:49187)
137 Ross Street
St. Thomas, Ontario
Fully renovated income property generates $3,100 gross income. Fully rented. Great tenant in upper apartment and two private room rentals on the main floor. Upper apartment has private entry, 2 bedrooms, 3-pc bathroom and kitchen. Main floor has two large bedrooms, two 3-pc bathrooms (one en-suite), large living room (common area), common laundry area, kitchen, fully fenced back yard off kitchen. This is a great investment in a great location. Walkable for downtown amenities, close to local businesses, ideal for todays rental needs and conveniently located for Amazon Fulfillment Centre employees and investors looking for an income generating property with development potential. (id:49187)
19 Sierra Street
Tillsonburg, Ontario
Welcome to 19 Sierra St., Tillsonburg. NO FEES!! 4 Bedrooms! 4 Bathrooms! This stylish and spacious Bungaloft is a freehold townhome that is ideally located near Westfield Public School. Step inside to an inviting open-concept main floor highlighted by a soaring vaulted ceiling and bright living area complete with a cozy, modern, electric fireplace. The dining room flows seamlessly into the kitchen featuring hard-surface countertops, a large island, ceramic tile backsplash, and ample cabinetry, perfect for entertaining or family gatherings. Walk out the back door to the deck, ideal for BBQ's or relaxing outdoors. Back inside on the main floor is the primary bedroom complete with a full ensuite and a walk-in closet. Also, on the main level is a powder room, laundry and access to the single car garage. The impressive and versatile loft overlooks the living room and dining room. This space could be used as an office or reading nook accompanied by two spacious bedrooms and a full bathroom. The finished basement expands your living space with a generous family room, an additional bedroom, a full bathroom and a large storage/utility area. Additional upgrades include luxury vinyl plank flooring, comfort-height toilets, and an asphalt driveway. With its thoughtful layout, stylish finishes, and fantastic family-friendly location, this home truly has it all; comfort, convenience, and charm. (id:49187)
3400 Cedar Springs Road
Burlington, Ontario
Whether you choose to move in and make it your own, design a custom build from the ground up, or expand using the existing footprint, this exceptional property delivers endless possibilities. The existing 3-bedroom raised bungalow sits on nearly 5 acres of peaceful, picture-perfect countryside—only 1.5 km north of Dundas Street— the tranquillity of rural living without sacrificing access to city amenities. Set back approximately 350 feet from the road and surrounded by mature trees, the home enjoys outstanding privacy and a quiet retreat from everyday noise. The area is dotted with neighbouring custom-built homes, highlighting the limitless potential value and making this an ideal setting for your future vision. The property is a true blank slate, ready for your imagination. Essential services are already in place, including natural gas, a drilled well, a septic system (pumped in 2024), and UV water filtration (sample tested November 2025 with a 0/0 reading), ensuring comfortable and self-sufficient country living from day one. Don’t miss this rare opportunity—an idyllic, private country retreat just minutes from everything! (id:49187)
107 Seventh Street W
Cornwall, Ontario
Don't miss out on this 6 plex with an excellent cap rate of 7.49%. The property features 1-3 bdrm unit, 2-2 bdrm units, 1-1 bdrm unit and 2 bachelor apartments. This building is fully rented and very clean. The building is for sale as the present owners are retiring. The property includes 5 fridges and 5 stoves (unit 1 is tenant owned)and a coin operated washer/dryer in the basement. There is a 2.5 car garage that could be converted to storage for extra rental income. The garage shingles were changed end of April, 2025. The property is adjacent to King George park and close to shopping, schools and bus. 48 hours notice for all showings and 48 hours irrevocable on all offers. (id:49187)
274 Colborne Street Unit# 1a
Brantford, Ontario
Inside the Gihekdagye Friendship Centre in the heart of downtown Brantford, two private office spaces are now available for lease inside an already established and active building with a strong sense of community and culture. This opportunity offers flexible use. Each office can be modified within reason to suit your professional needs, whether you are offering client services, administrative work, creative production, consultations or something unique to your organization. Short term, month to month rentals are also available for programming space, workshops, meetings, training and events. Perfect for organizations delivering ongoing or rotating community based initiatives. Rent is fully all inclusive. Heat, hydro, water, maintenance, cleaning of common areas are all covered. The only additional requirement is tenant insurance. The building is safe, secure and staffed, with controlled entry for peace of mind. Located in the downtown core and surrounded by restaurants, local services, public institutions, post secondary campuses and growing residential developments, your clients and team will appreciate the access and walkability. This is a sublease arrangement with a great sublandlord and a great landlord, offering clear communication, support and a collaborative approach. If you are looking for a professional environment inside a meaningful downtown hub, with predictable monthly costs and flexibility as you grow, this might be the perfect fit. Spaces are available now. Reach out for details or to schedule a visit. Let’s explore what you can build here. (id:49187)
274 Colborne Street Unit# 1b
Brantford, Ontario
Inside the Gihekdagye Friendship Centre in the heart of downtown Brantford, two private office spaces are now available for lease inside an already established and active building with a strong sense of community and culture. This opportunity offers flexible use. Each office can be modified within reason to suit your professional needs, whether you are offering client services, administrative work, creative production, consultations or something unique to your organization. Short term, month to month rentals are also available for programming space, workshops, meetings, training and events. Perfect for organizations delivering ongoing or rotating community based initiatives. Rent is fully all inclusive. Heat, hydro, water, maintenance, cleaning of common areas are all covered. The only additional requirement is tenant insurance. The building is safe, secure and staffed, with controlled entry for peace of mind. Located in the downtown core and surrounded by restaurants, local services, public institutions, post secondary campuses and growing residential developments, your clients and team will appreciate the access and walkability. This is a sublease arrangement with a great sublandlord and a great landlord, offering clear communication, support and a collaborative approach. If you are looking for a professional environment inside a meaningful downtown hub, with predictable monthly costs and flexibility as you grow, this might be the perfect fit. Spaces are available now. Reach out for details or to schedule a visit. Let’s explore what you can build here. (id:49187)
96 Bayshore Drive
Ramara (Brechin), Ontario
Lake Simcoe 5,000 Sq. Ft. Waterfront Bungalow with Breathtaking Southern Views. Welcome to this stunning waterfront bungalow on the shores of Lake Simcoe, offering 100 feet of clean, clear shoreline. This beautifully maintained home features cathedral ceilings and an open-concept layout that seamlessly blends the gourmet kitchen, dining, and living areas perfect for both relaxed family living and stylish entertaining. The kitchen is a chef's dream, complete with granite countertops and a walkout to a spacious stone patio, ideal for family gatherings. The main floor includes 2 generously sized bedrooms, 3 bathrooms, convenient main floor laundry, and inside access from the attached garage. The fully finished lower level offers a spacious rec room with walkout access to the backyard. This level also includes a large bedroom, a 3-piece bathroom, ample storage, and a versatile bonus room that can serve as a media room, games room, or an additional bedroom for extended guests. Curb appeal abounds with manicured lawns, established low-maintenance gardens, and an inviting presence. Enjoy ultimate privacy, stunning sunsets, and a truly serene lakeside lifestyle. Don't miss this rare opportunity to own a piece of paradise on Lake Simcoe. Bayshore Village is a unique waterfront community located on the eastern shores of Lake Simcoe. Membership includes access to amenities such as golf, saltwater pool, pickle ball and tennis courts, cards, socials and more. ($1,100/2025) Bayshore Village Association & Bell Fibre Member (id:49187)

