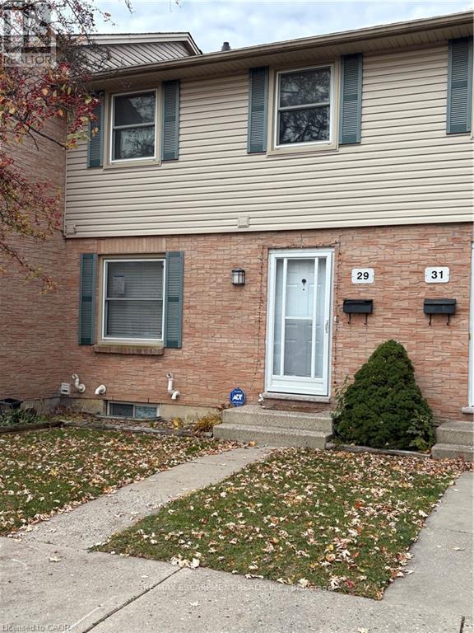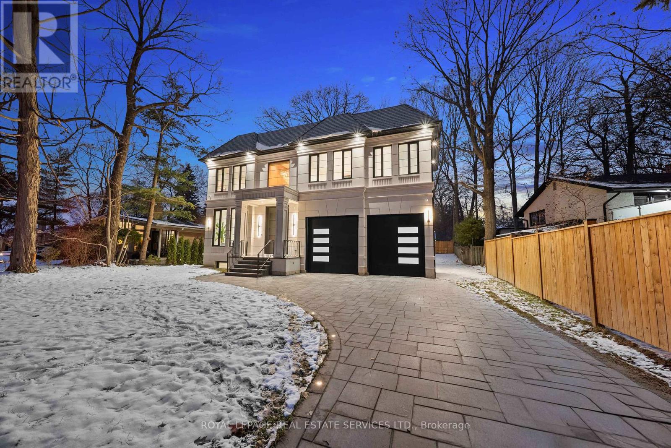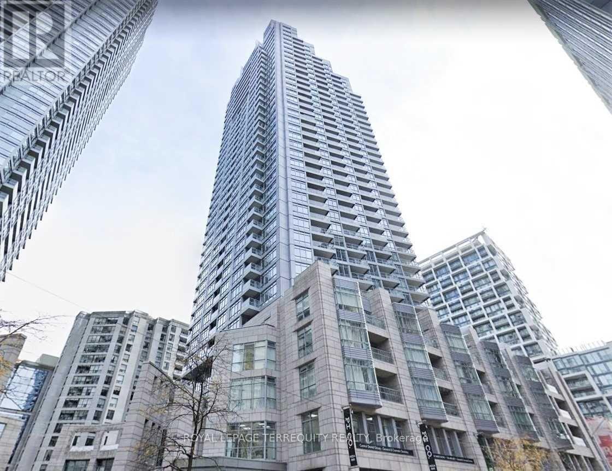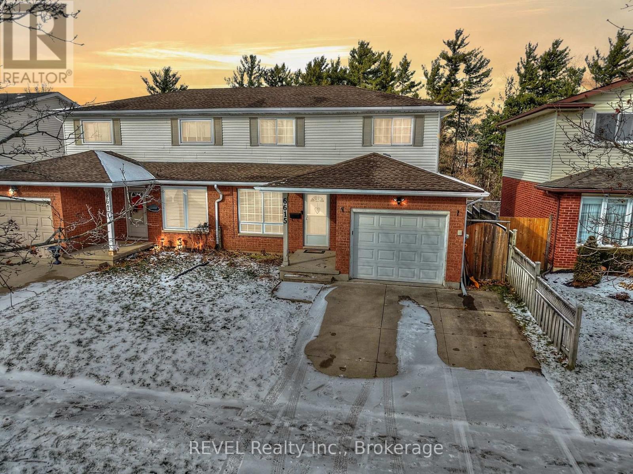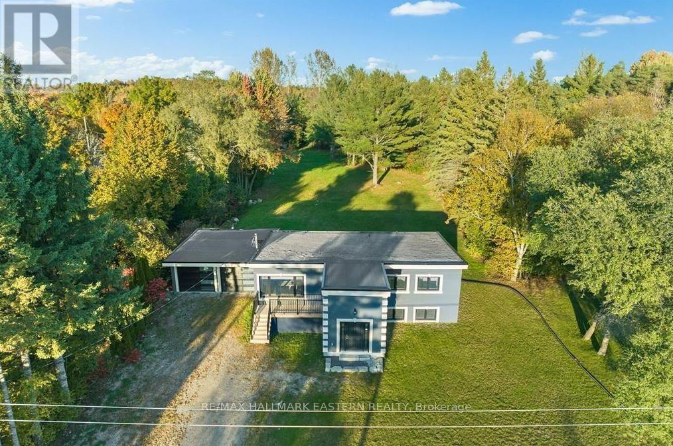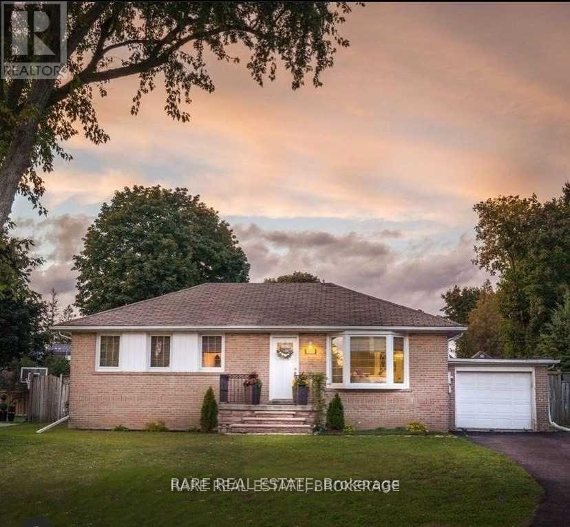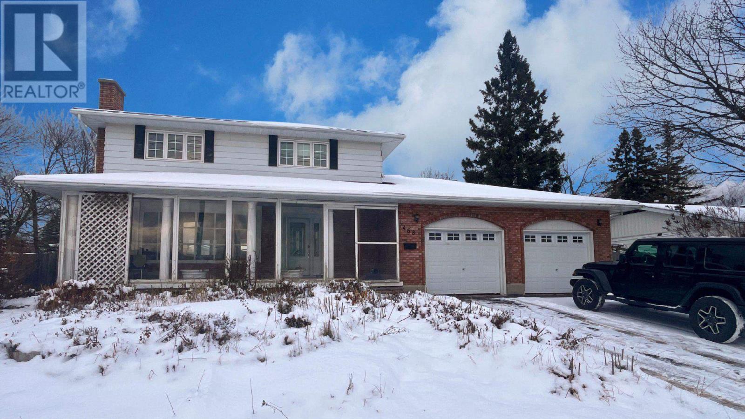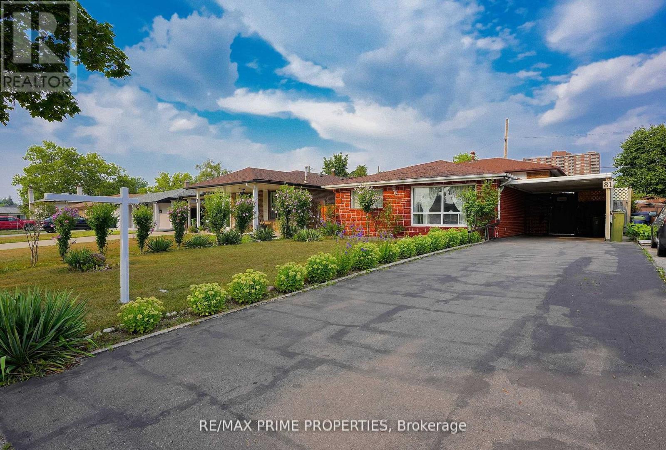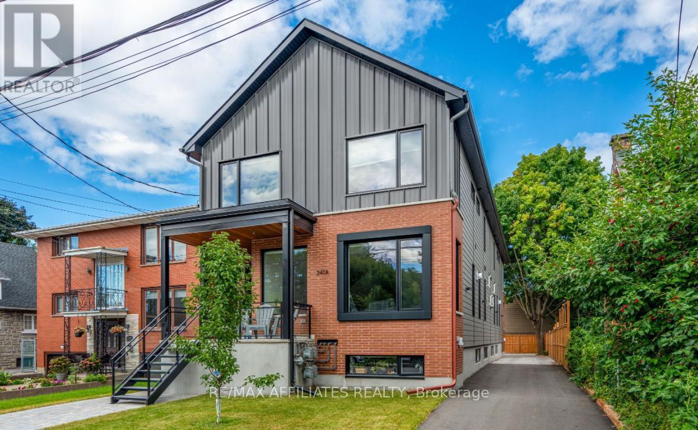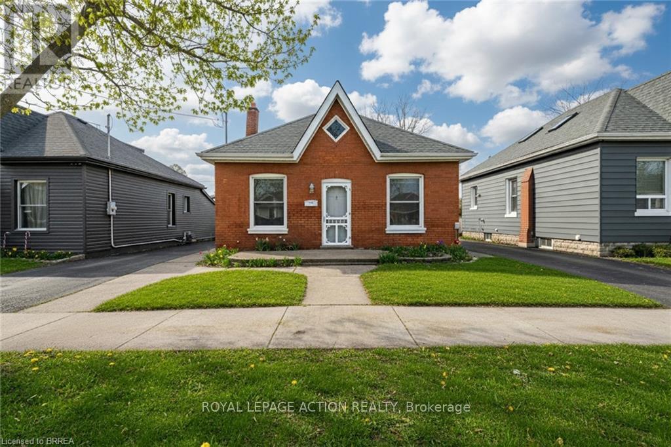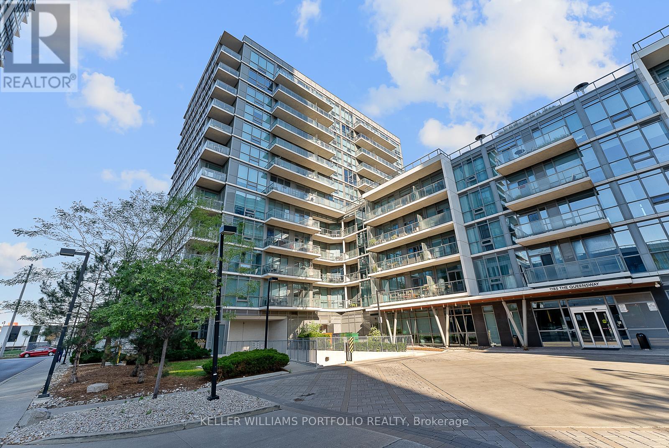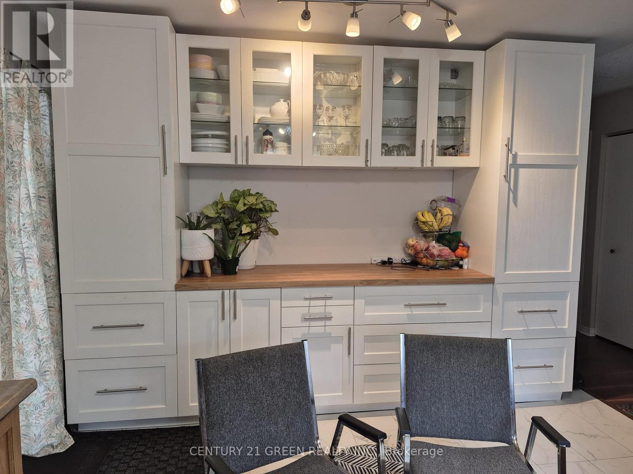29 - 1247 Huron Street
London East (East C), Ontario
PROPERTY BEING SOLD UNDER POWER OF SALE AND IN "AS-IS" CONDITION WITH NO REPRESENTATIONS OR WARRANTIES OF ANY KIND. (id:49187)
4 Waxwing Place
Toronto (Banbury-Don Mills), Ontario
Experience modern luxury living at 4 Waxwing Place, a newly built custom residence on a quiet cul-de-sac in the prestigious Don Mills and Lawrence community. This exceptional home blends architectural sophistication with thoughtful craftsmanship across every level.The exterior showcases a DaVinci synthetic slate roof, heated driveway, Portuguese Moleanos white limestone, a granite slab porch, and European aluminum tilt-turn windows. Inside, an 11-foot mahogany door opens to a sun-filled layout with rift-and-quartered white oak flooring, custom wall paneling, and a striking open-riser staircase.The chef's kitchen is designed for both everyday living and elevated hosting, featuring natural quartzite countertops, custom cabinetry, premium appliances, and a fully outfitted butler's pantry. The dining area is enhanced by a premium Miele wine fridge, creating an ideal setting for entertaining.The spa-inspired primary suite offers heated floors, refined millwork, and a built-in coffee station that transforms your mornings with effortless comfort. Each bathroom throughout the home includes heated floors and premium fixtures for a consistent sense of luxury.The lower level expands the living space with heated floors, a cedar sauna, a family and media area, and flexible rooms suited for an office, gym, or additional bedrooms. Smart-home features include built-in speakers, smart lighting, automated blinds, and a full security system.Exterior living is enhanced by professional landscaping and a private backyard offering space for future amenities. This home is protected by a full Tarion New Home Warranty, giving you peace of mind and confidence in the quality and durability of this masterfully built residence. (id:49187)
1512 - 2181 Yonge Street
Toronto (Mount Pleasant West), Ontario
Welcome to Minto's prestigious Quantum community, perfectly located in the heart of Yonge & Eglinton-one of Toronto's most vibrant and desirable neighbourhoods. This beautifully maintained 1-bedroom suite offers a sun-filled open-concept layout with an exceptional South East exposure, bringing in natural light all day long and providing stunning morning and daytime views. Step inside and enjoy engineered hardwood floors throughout, a modern kitchen with granite countertops, breakfast bar, upgraded cabinetry, and stainless steel appliances. The spacious living area flows seamlessly to the bedroom, creating an inviting and functional space perfect for both relaxing and entertaining. Located steps away from the Subway, TTC, restaurants, cafés, shops, grocery stores, entertainment, and the upcoming LRT, you'll enjoy unmatched convenience in one of the city's most connected neighbourhoods. (id:49187)
6615 Harper Drive
Niagara Falls (Morrison), Ontario
Located in Balmoral Court in a quiet cul-de-sac on the west end of Valley Way, this 4 bedroom, 3 bathroom semi -detached offers just under 2000 sq.ft of total finished living space. Conveniently designed with a bathroom on each level, hard surface flooring throughout (no carpet). Double wide concrete driveway, fully fenced in backyard with no rear neighbours with views of mature wooded tree-lines. The main floor offers a bright and open living/dining room area leading to a large open updated kitchen with updated quartz countertops and backsplash (2025) Patio sliding doors off the kitchen leading to a new back deck (2024) to enjoy the piece and quiet the backyard offers. Upper level includes three spacious bedrooms with a large 4pc bathroom. On the lower level you'll find a large rec room space, another bedroom and spa like bathroom updated in (2018) with large above grade windows that eliminates the dark basement feel. Situated in a great location close to highway access and just a short drive to restaurants, schools, grocery stores, and all the nightlife Niagara Falls has to offer. Recent updates include: both staircases refinished (November 2025), new laminate and vinyl plank flooring throughout the lower level (November 2025), A/C (2021), Washer/Dryer (2022), and the lower-level bathroom (2018). A great starter home with minimal updates needed to enjoy your new home! (id:49187)
1037 East Communication Road
Selwyn, Ontario
Beautifully Renovated Upper Unit for Lease - This fully renovated upper unit offers 3 spacious bedrooms and 2 modern bathrooms, including a stunning primary suite with a private ensuite. Enjoy the convenience of main-floor laundry and a bright, updated living space throughout. Ideally located just minutes from Chemong Road, with easy access to shopping, transit, and amenities (id:49187)
60 Patricia Drive
King (King City), Ontario
Welcome to 60 Patricia Drive, located in the heart of King City! This beautifully renovated bungalow offers 3 spacious bedrooms and 2 full bathrooms, sitting on an expansive 82 x 132 ft lot. Featuring a finished basement and a private outdoor pool, the home is designed for both comfort and entertaining. Enjoy the convenience of being just steps from the King City Arena and Community Centre, the GO Station, schools, hiking trails, and quick access to Highway 400. Short-term lease options available. (id:49187)
468 Northern Ave
Sault Ste. Marie, Ontario
Get ready to live exactly where convenience meets comfort! This 4-bedroom home sits just steps from Sault College, local shopping, restaurants, and everyday essentials—perfect for anyone who wants less driving and more living. Step inside to a bright, welcoming layout with room for the whole crew. The main floor keeps life practical and easy with large principle rooms and the finished rec room offers a great hangout space whether you’re entertaining friends, working from home, or enjoying movie nights. And here’s where this property really levels up: you don’t just get a double attached garage, you also score a detached garage/workshop—ideal for hobbyists, small business tools, gear storage, or that dream “creative workspace” you’ve been imagining. Current rented for $670 per room x 3 and one room at $565. (id:49187)
81 Silverstone Drive
Toronto (Mount Olive-Silverstone-Jamestown), Ontario
Updated and move-in ready, this spacious 3+1 bedroom, backsplit is nestled in a family-friendly neighbourhood in the heart of Etobicoke. With tasteful upgrades throughout, this home offers style, functionality, and room to grow. Step into a modern kitchen featuring ceramic floors, pot lights, and ample updated cabinet space, perfect for everyday living. Enjoy hardwood floors throughout the main living areas and bedrooms. The finished lower level offers an additional bedroom or flex space, a laundry area with a new washer (2025), and durable ceramic tile flooring, ideal for a rec room, or guest suite. Outside, you'll find a fully fenced backyard with a heated tool shed with hydro, great for hobbies, storage, or a workshop. The new furnace and air conditioner (2023) ensure year-round comfort and efficiency. Property Highlights: 3+1 bedrooms | 2 bathrooms, Updated kitchen with modern finishes, Hardwood floors throughout main living areas, Fully fenced lot with heated/hydro-equipped tool shed, New furnace & A/C (2023), new fridge (2023), new washer (2025), Finished lower level with ceramic flooring, Excellent location near schools (public and Catholic schools), parks, transit (bus and light rail) & amenities (library, community centre, police station, plazas, and mall). (id:49187)
A2 - 241 Breezehill Avenue S
Ottawa, Ontario
Welcome to 241 Breezehill Avenue S, Unit A2, located in the heart of Little Italy with great restaurants, cafés, and a strong walk score, plus easy access to Dow's Lake, Preston Street, and the new Trillium LRT Station. This bright 2 bed / 1 bath lower level apartment, built in 2023, features tile and laminate flooring, in-suite laundry, and plenty of storage. Tenant pays heat and hydro, while the landlord covers water and sewer. A current credit report and rental application are required with all offers to lease. Available January 1st. Photos were taken before the current tenant moved in. No parking included, but street parking is available. Deposit: $4,200. (id:49187)
96 Emilie Street
Brantford, Ontario
Welcome to 96 Emilie Street, a charming brick bungalow offering more space than expected-ideal for first-time buyers, downsizers, or anyone seeking comfortable, low-maintenance living. The home features a spacious 3-car driveway with side entry access and a concrete front porch. Inside, a warm tiled foyer with entry closet sets a welcoming tone. To the right, a cozy bedroom with broadloom flooring is perfect for a child's room, office, or guest space. The generously sized primary bedroom offers laminate flooring and plenty of room for a full bedroom set. The bright, open-concept main level is ideal for daily living and entertaining. A sunny dining area with hardwood flooring flows into the spacious eat-in kitchen featuring abundant cabinetry, granite countertops, seating for six, and a convenient side-door walkout. The expansive living room boasts laminate flooring, a vaulted ceiling, storage, and direct access to the backyard-perfect for gatherings, play, or quiet relaxation. A well-appointed 4-piece bathroom completes the main floor. The lower level includes laundry and generous storage with excellent potential for future finishing, offering flexibility for additional living space or hobbies. Outside, the fully fenced, oversized yard is a true highlight, featuring a two-tier deck, gazebo, and additional gated parking for a trailer, boat, or extra vehicle-perfect for entertaining, outdoor living, and enjoying privacy. Updates include shingles (2022), AC (2024), some newer windows, aluminum fascia/soffits, and breaker panel. Located near parks, schools, highway access, and Brantford's growing downtown core, 96 Emilie Street combines practical living with inviting indoor and outdoor spaces, a welcoming neighborhood, and endless possibilities for creating lasting memories. (id:49187)
508 - 1185 The Queensway Avenue
Toronto (Islington-City Centre West), Ontario
Bright and Spacious Rare Corner 2 bed 2 bath Unit. Open concept And Functional Layout. Kitchen w/Breakfast Bar. Floor To Ceiling Windows With Wrap Around Balcony And Panoramic Views. Primary Bedroom w/ Ensuite bath. Building amenities include: indoor pool, fitness centre, rooftop patio, and concierge. Prime location Set in the rapidly growing Queensway neighbourhood, close to IKEA, Costco, Sherway Gardens, Cineplex, grocery stores, plus quick access to the QEW, Gardiner, TTC, and GO Transit. Transit At Your Doorstop & Min. To Kipling Station. (id:49187)
55 Cashel Crescent
Brantford, Ontario
Full house for lease with the basement. Nestled in the sought-after West Brant neighborhood, this charming raised ranch has been beautifully maintained and is ready for you to move right in. Boasting 2+1 bedrooms and 2 full bathrooms, the home offers spacious, open-concept living areas on both levels-perfect for daily family life. Upstairs, you'll find a bright living and dining area that flows seamlessly into a tucked-away kitchen, along with two generous bedrooms. The lower level features a large rec room and a third bedroom, providing flexible space for guests, a home office, or relaxation. Outside, the well-kept backyard includes a recently updated deck-ideal for summer barbecues and overlooking the peaceful property. Don't miss this wonderful home in an amazing community! (id:49187)

