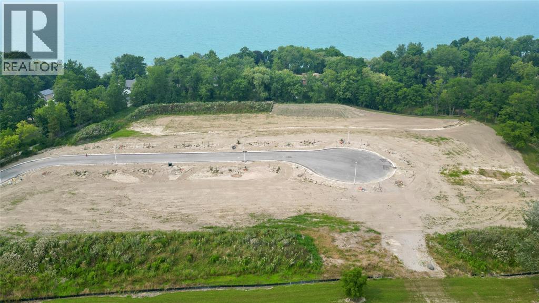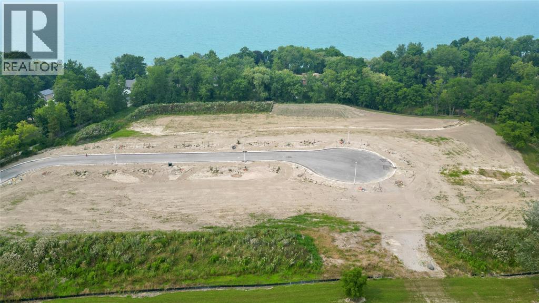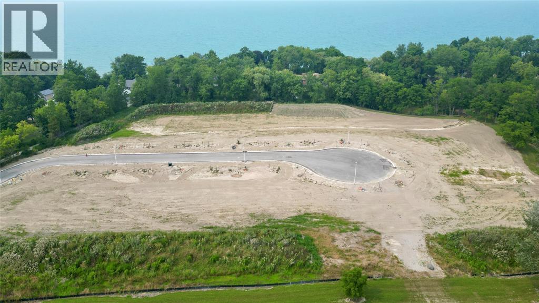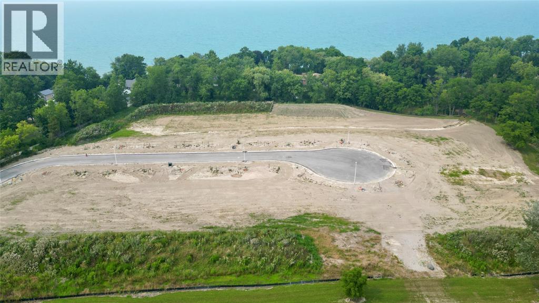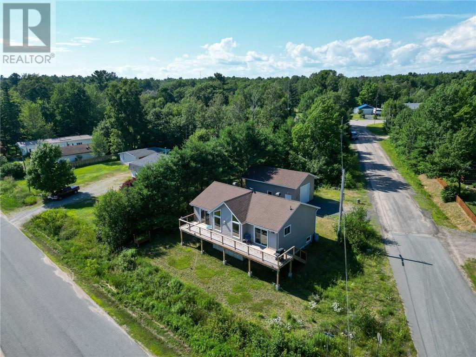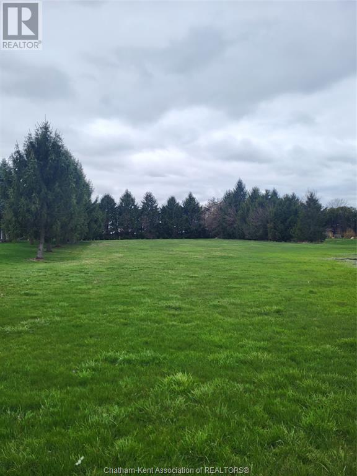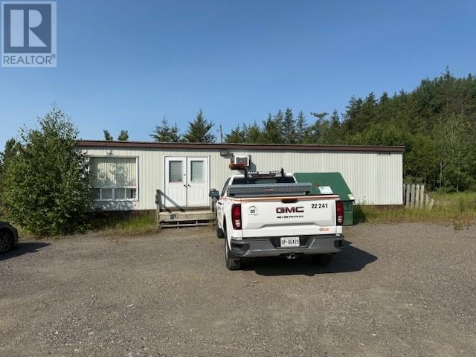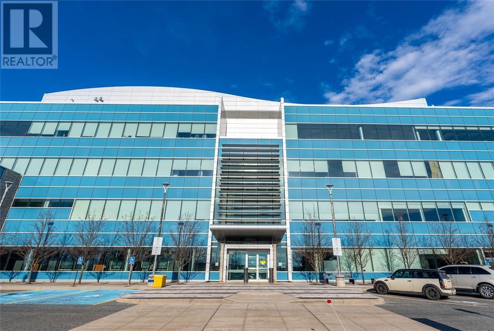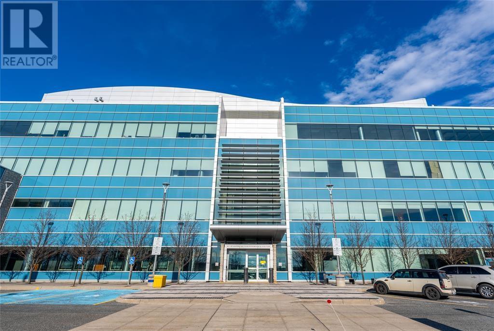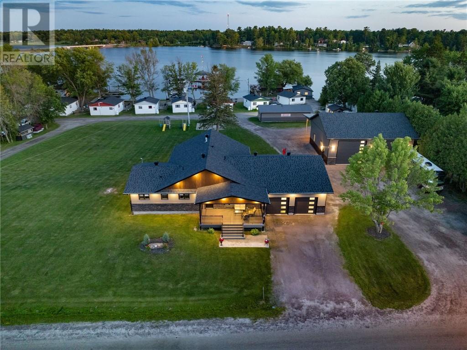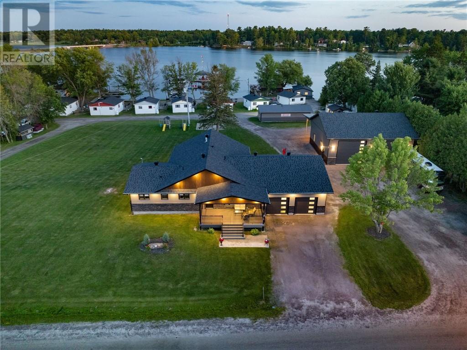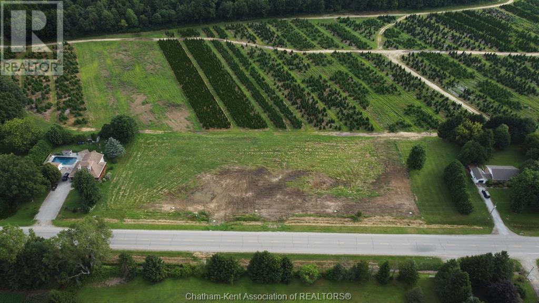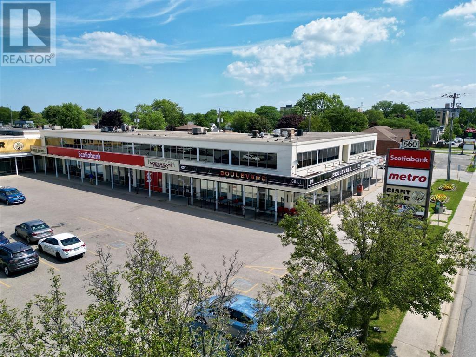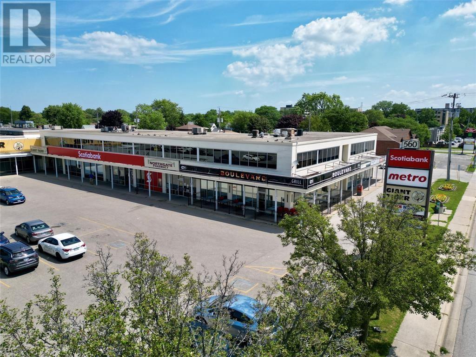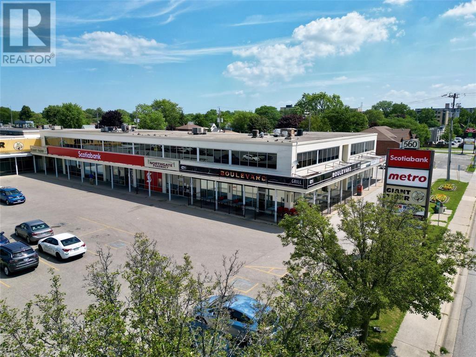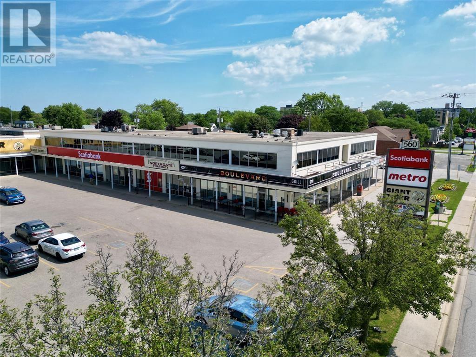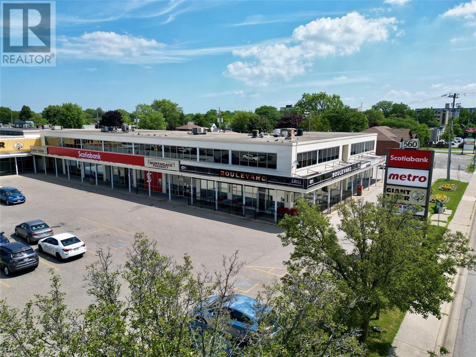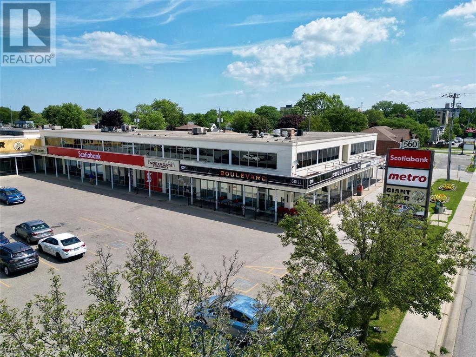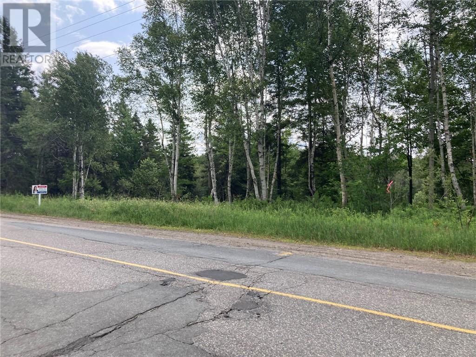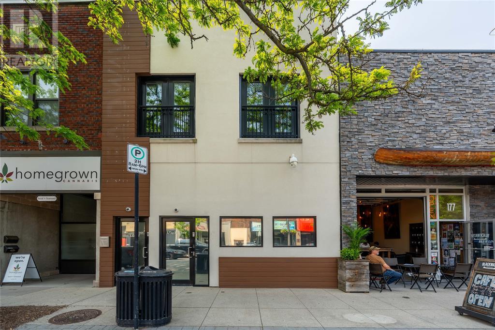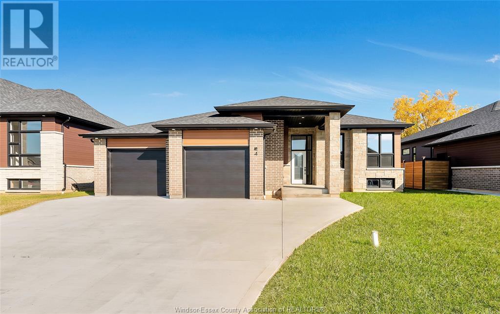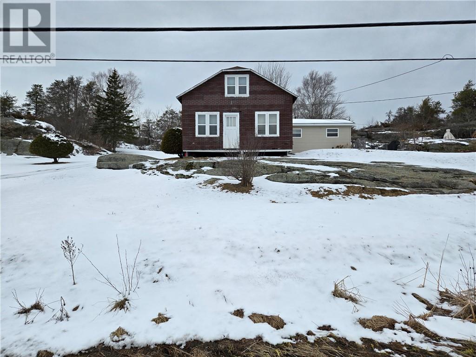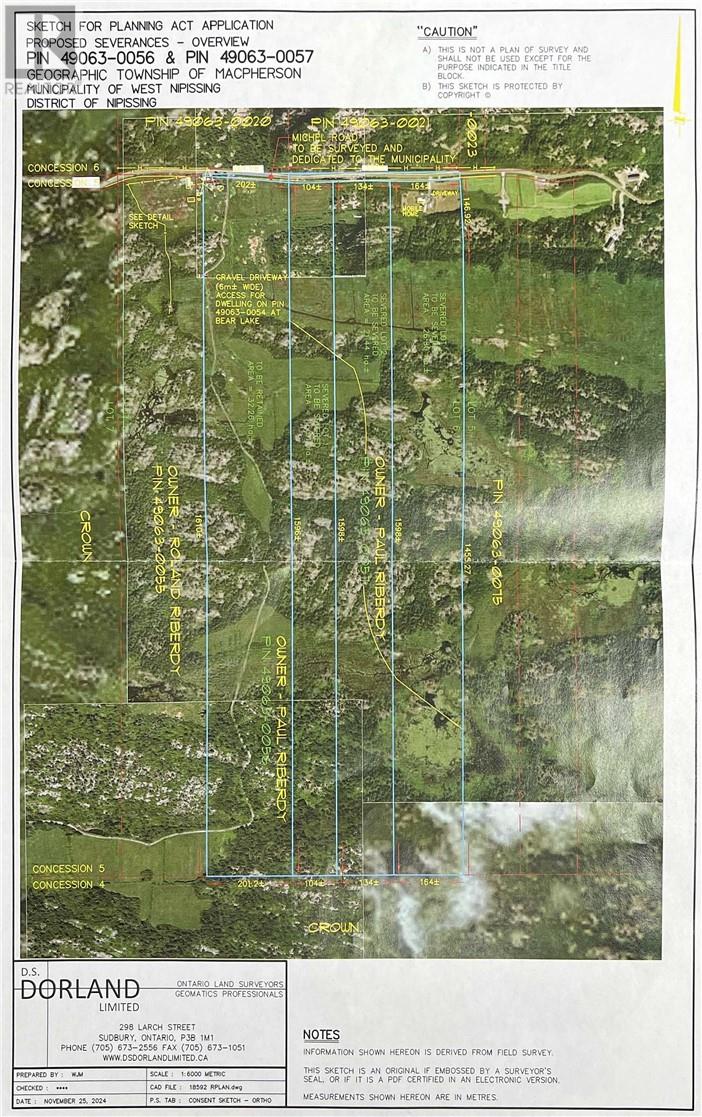3400 Four Elms Court
Plympton-Wyoming, Ontario
Welcome to The Elms! An exclusive cul-de-sac enclave of 14 homes located just off the shore of Lake Huron in Camlachie / Errol Village. Lot 14 is an oversized northern exposure lot 83'x202'! Fully serviced and ready to build. Municipal water, sewers, natural gas, and fibre high-speed internet. Plenty of opportunity here with a wide frontage, lots of room for a 3+ car garage and home of your dreams. Build with our builders or bring your own. No time limit on building. Just a short stroll from beaches, Lamrecton Park, and top rated Errol Village School. Different sizes and configurations available. Price is plus HST as applicable. (id:49187)
3404 Four Elms Court
Plympton-Wyoming, Ontario
Welcome to The Elms! An exclusive cul-de-sac enclave of 14 homes located just off the shore of Lake Huron in Camlachie / Errol Village. Lot 13 is an interior northern exposure lot 70’x200'! Fully serviced and ready to build. Municipal water, sewers, natural gas, and fibre high-speed internet. Plenty of opportunity here with a wide frontage, lots of room for a 3+ car garage and home of your dreams. Build with our builders or bring your own. No time limit on building. Just a short stroll from beaches, Lamrecton Park, and top rated Errol Village School. Different sizes and configurations available. Price is plus HST as applicable. (id:49187)
3419 Four Elms Court
Plympton-Wyoming, Ontario
Welcome to The Elms! An exclusive cul-de-sac enclave of 14 homes located just off the shore of Lake Huron in Camlachie / Errol Village. Lot 6 is a pie-shaped lot that stretched 170’ deep and widens to over 155’ across the back! Fully serviced and ready to build. Municipal water, sewers, natural gas, and fibre high-speed internet. Plenty of opportunity here with a wide frontage, lots of room for a 3+ car garage and home of your dreams. Build with our builders or bring your own. No time limit on building. Just a short stroll from beaches, Lamrecton Park, and top rated Errol Village School. Different sizes and configurations available. Price is plus HST as applicable. (id:49187)
3399 Four Elms Court
Plympton-Wyoming, Ontario
Welcome to The Elms! An exclusive cul-de-sac enclave of 14 homes located just off the shore of Lake Huron in Camlachie / Errol Village. Oversized building lot 82'x200’ for over 1/3 of an acre! Fully serviced and ready to build. Municipal water, sewers, natural gas, and fibre high-speed internet. Plenty of opportunity here with a wide frontage, lots of room for a 3+ car garage and home of your dreams. Build with our builders or bring your own. No time limit on building. Just a short stroll from beaches, Lamrecton Park, and top rated Errol Village School. Different sizes and configurations available. Price is plus HST as applicable. (id:49187)
29 Public Road
Spanish, Ontario
Welcome to 29 Public Road in Spanish, Ontario. This beautifully crafted custom-built home combines modern comfort with inviting water views and quick access to the outdoor lifestyle that Northern Ontario is known for. Completed in 2023, the spacious interior features five bedrooms and two bathrooms, including a bright, contemporary kitchen that opens seamlessly to a generous living and dining area. The living room is enhanced by an attractive raised ceiling, adding a sense of space and natural light, and is anchored by a cozy propane fireplace. The fully finished basement extends your living space with a large recreation room or gym, extra bedrooms, and flexible areas for gatherings or relaxation. Step out to your private deck and patio to enjoy peaceful surroundings and pleasant water views, with proximity to excellent fishing, boating, marinas, and local shops. With a detached garage, ample parking, municipal water and sewer, and a quiet location offering year-round access, this move-in ready home is ideal for those seeking comfort, room to grow, and a gateway to all-season recreation in beautiful Spanish, Ontario. (id:49187)
22286 Charing Cross Road South
Chatham, Ontario
Welcome to 22286 Charing Cross Road – a prime 1.168-acre residential lot in one of Chatham’s most desirable locations. Enjoy quick access to Highway 401, shopping, schools, and essential amenities. Just a short drive to Blenheim and the charming beach town of Erieau, where you can enjoy swimming, boating, sailing, and nearby marinas. Zoned residential and ready for your dream build, this spacious lot offers endless possibilities. All services are available at the road, making the development process smooth and efficient. Don’t miss out on this rare opportunity to own a beautifully located lot close to both town and yet enjoying country living Call now for information (id:49187)
6030 Estaire
Sudbury, Ontario
1152 square feet trailer, having 3 offices, 2 washrooms, a copier room and a large boardroom/reception area. Property being offered for lease is 1.42 acres in size with a front gate. There is a large mechanical storage building (60 x 40) on the property as well. Rent is $3000/month plus utilities plus T.M.I. (common area expenses) (id:49187)
1555 Venetian Boulevard Unit# 310
Point Edward, Ontario
Beautiful office space in Sarnia's premier office building. Constructed in 2011, this Leed Silver certified building is located just off Hwy 402 adjacent to the Bluewater Bridges, This unit is 1507 sq ft and can be combined with the adjacent suite for up to 2002 sq ft. Large windows, high ceilings, & modern finishes throughout. Modern conveniences & amenities, including: indoor & outdoor dining spaces, additional board & meeting rooms, controlled entry, & plenty of on-site free parking for customers & staff. Lease price is per sq ft per year + HST & includes all utilities & additional charges (maintenance property taxes, janitorial services for your suit, & building security). Other sizes & configurations of suites available. (id:49187)
1555 Venetian Boulevard Unit# 309
Point Edward, Ontario
Beautiful office space in Sarnia's premier office building. Constructed in 2011, this Leed Silver certified building is located just off Hwy 402 adjacent to the Bluewater Bridges, This unit is 495 sq ft and can be combined with the adjacent suite for a combined 2002 sq ft. Large windows, high ceilings, & modern finishes throughout. Modern conveniences & amenities, including: indoor & outdoor dining spaces, additional board & meeting rooms, controlled entry, & plenty of on-site free parking for customers & staff. Lease price is per sq ft per year + HST & includes all utilities & additional charges (maintenance property taxes, janitorial services for your suit, & building security). Other sizes & configurations of suites available. (id:49187)
30 Caron Road
Lavigne, Ontario
Graceland Cottage Rentals presents a rare opportunity to acquire a fully operational, income-generating resort in Lavigne—a scenic waterfront community nestled on the shores of Lake Nipissing. Established for over 50 years, this well-maintained property offers a true turnkey business with multiple revenue streams and significant growth potential. The resort features 12 rental cottages, a private sandy beach, a full-service marina, and a custom-built owner’s residence, making it ideal for a live/work lifestyle or added rental income. A newly constructed 40' x 50' shop with a 16' lean-to adds tremendous value—perfect for equipment storage, maintenance, or potential commercial use such as boat repairs, retail, or expansion into new services. Ideally situated just minutes from Lavigne’s local amenities—including shops, restaurants, and fuel—Graceland Cottages provides unmatched convenience for both owners and guests. The area is a magnet for boaters, anglers, and outdoor enthusiasts, drawing steady seasonal traffic and a loyal returning clientele. With strong tourism demand, proven income history, and the flexibility to expand services, Graceland Cottages is a rare investment opportunity. Whether you're an entrepreneur, hospitality professional, or investor seeking reliable cash flow in one of Northern Ontario’s most desirable recreational markets, this property delivers both profitability and lifestyle appeal. Don’t miss your chance to own a piece of cottage country and secure a thriving business for years to come. (id:49187)
30 Caron Road
Lavigne, Ontario
Graceland Cottage Rentals presents a rare opportunity to acquire a fully operational, income-generating resort in Lavigne—a scenic waterfront community nestled on the shores of Lake Nipissing. Established for over 50 years, this well-maintained property offers a true turnkey business with multiple revenue streams and significant growth potential. The resort features 12 rental cottages, a private sandy beach, a full-service marina, and a custom-built owner’s residence, making it ideal for a live/work lifestyle or added rental income. A newly constructed 40' x 50' shop with a 16' lean-to adds tremendous value—perfect for equipment storage, maintenance, or potential commercial use such as boat repairs, retail, or expansion into new services. Ideally situated just minutes from Lavigne’s local amenities—including shops, restaurants, and fuel—Graceland Cottages provides unmatched convenience for both owners and guests. The area is a magnet for boaters, anglers, and outdoor enthusiasts, drawing steady seasonal traffic and a loyal returning clientele. With strong tourism demand, proven income history, and the flexibility to expand services, Graceland Cottages is a rare investment opportunity. Whether you're an entrepreneur, hospitality professional, or investor seeking reliable cash flow in one of Northern Ontario’s most desirable recreational markets, this property delivers both profitability and lifestyle appeal. Don’t miss your chance to own a piece of cottage country and secure a thriving business for years to come. (id:49187)
15013 Main Line
Bothwell, Ontario
Discover the perfect spot to build your custom dream home on this picturesque 1/2-acre residential building lot, nestled in a serene country-like setting just minutes from the charming Town of Bothwell. This double sized lot backs onto 10-foot-high black cedars along with acres of private wooded landscape. Buyer to verify all services and connection costs, approvals, permits, zoning and any costs associated with building in the Buyer's sole discretion. Natural gas and hydro available at the road. Septic system and well are required. Land could be subject to HST. Plan of Survey available. (id:49187)
15013 Main Line
Bothwell, Ontario
Discover the perfect spot to build your custom dream home on this picturesque 1/2-acre residential building lot, nestled in a serene country-like setting just minutes from the charming Town of Bothwell. This double sized lot backs onto 10-foot-high black cedars along with acres of private wooded landscape. Buyer to verify all services and connection costs, approvals, permits, zoning and any costs associated with building in the Buyer's sole discretion. Natural gas and hydro available at the road. Septic system and well are required. Land could be subject to HST. Plan of Survey available. (id:49187)
560 Exmouth Street Unit# 100c
Sarnia, Ontario
Second floor office suites available for rent. Rental price is all inclusive, except for phone/internet. Several sizes and configurations available, depending on your businesses needs! (id:49187)
560 Exmouth Street Unit# 109
Sarnia, Ontario
Second floor office suites available for rent. Rental price is all inclusive, except for phone/internet. Several sizes and configurations available, depending on your businesses needs! (id:49187)
560 Exmouth Street Unit# 100a
Sarnia, Ontario
Second floor office suites available for rent. Rental price is all inclusive, except for phone/internet. Several sizes and configurations available, depending on your businesses needs! (id:49187)
560 Exmouth Street Unit# 102b
Sarnia, Ontario
Second floor office suites available for rent. Rental price is all inclusive, except for phone/internet. Several sizes and configurations available, depending on your businesses needs! (id:49187)
560 Exmouth Street Unit# 109a
Sarnia, Ontario
Second floor office suites available for rent. Rental price is all inclusive, except for phone/internet. Several sizes and configurations available, depending on your businesses needs! (id:49187)
560 Exmouth Street Unit# 110
Sarnia, Ontario
Second floor office suites available for rent. Rental price is all inclusive, except for phone/internet. Several sizes and configurations available, depending on your businesses needs! (id:49187)
0 Dominion Drive
Hanmer, Ontario
Build your dream home on this beautiful property that offers approximately 36 acres of privacy and mature trees. This property has a creek that run through it offering a unique and picturesque setting. It is centrally located near schools, shopping, beach and snowmobile trails. ***PLEASE DO NOT ENTER THE PROPERTY WITHOUT APPROVAL*** (id:49187)
175 Christina Street North
Sarnia, Ontario
Prime downtown office space available! This 2,325 sqft professional space offers a versatile layout with 4-5 offices, a boardroom, and a welcoming reception area. Featuring two brand new washrooms, a new furnace and A/C, this open-concept building is move-in ready. Enjoy excellent exposure across the street from the Imperial Theatre, and the convenience of nearby parking. An ideal location for businesses looking to thrive in the heart of Sarnia! Call L.A. to show: 519-339-6782 (id:49187)
4 Woodland Street
Kingsville, Ontario
This striking new model is situated on a 60 x 118.11 foot lot and is ready for you to call home! The open-concept main level features a spacious living room with electric fireplace, modern kitchen with large island & quartz countertops, dining room, 3 bedrooms, 2 full baths and main floor laundry. Large master suite includes walk-in closet & 5 piece bath with soaker tub, 2 vanities and large walk-in shower. This property also includes an appliance package, large cement driveway, tankless hot water system, tray ceilings with recessed lighting, covered rear patio and huge 28.0 x 27.0 foot double garage. Great location close to downtown Kingsville, schools, golf courses, Lake Erie and Kingsville Arena & Sports Complex (Pickleball, Tennis, Soccer Fields & Baseball Diamonds). Other models available. (id:49187)
295 Riverside Road
Britt, Ontario
Welcome to your very own home away from home! Nestled on a serene half-acre lot and just an hour from Sudbury and 3 hours north of the GTA, this charming two-storey, 5 bedroom, 1.5 bathroom family home is being offered for sale for the first time. Built and lovingly owned by one family, this well-maintained property is a rare gem. Situated directly across from the picturesque Still River which flows into Magnetawan River then into Lake Huron with endless fishing and boating enjoyments. This 3 season home offers a peaceful, nature-filled escape from the hustle and bustle of everyday life. Whether you're looking for a weekend getaway or a permanent residence, the tranquil surroundings and spacious lot provide the perfect setting. This home comes fully furnished with all appliances included, making it move in ready for its new owners. Don't miss the opportunity to own this adorable escape! (id:49187)
Pt 2 Michel Road
West Nipissing, Ontario
Incredible Opportunity to Own 52.97 Acres of Prime Countryside! Backing onto Crown land and surrounded by farms and large acreages, this beautiful property offers a perfect mix of mature trees and open fields—ideal for building your dream country home. Whether you’re looking to enjoy peaceful rural living or explore the great outdoors, this location is perfect for outdoor enthusiasts, nature lovers, or those seeking space and privacy. Don’t miss your chance to own a piece of Northern Ontario paradise! (id:49187)

