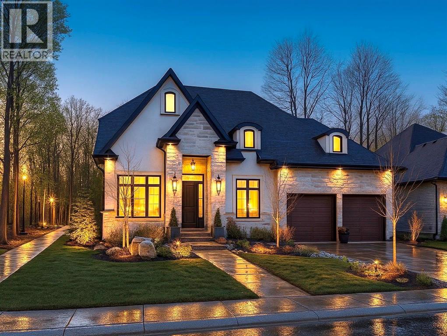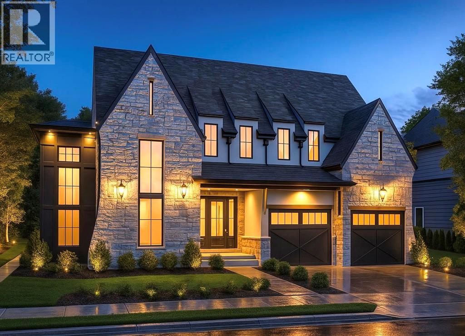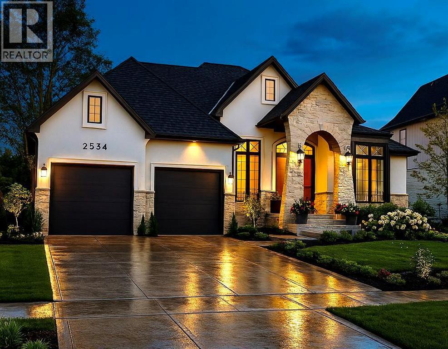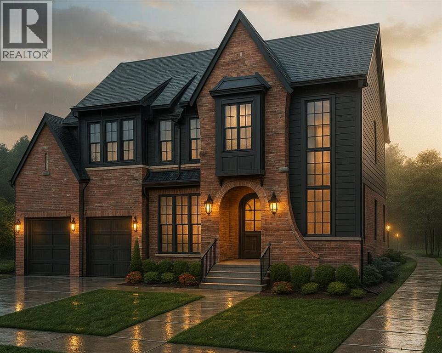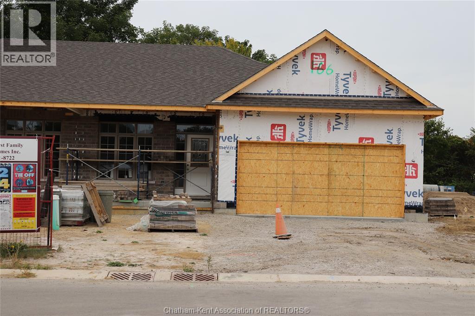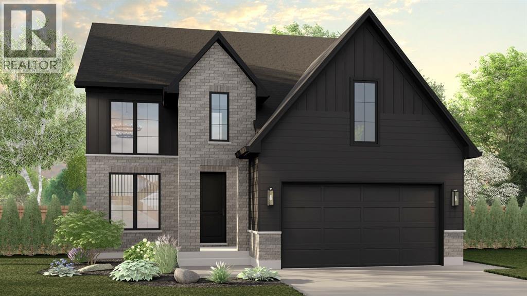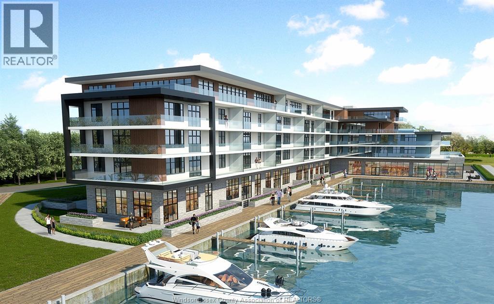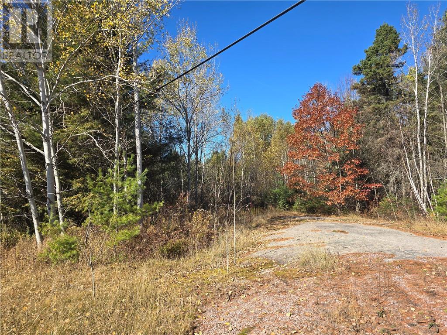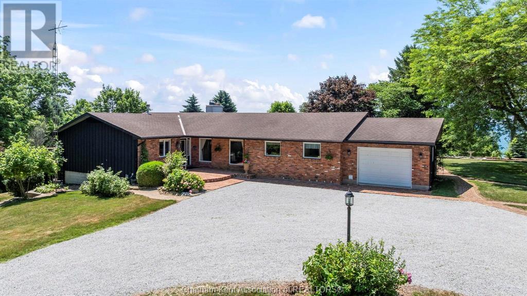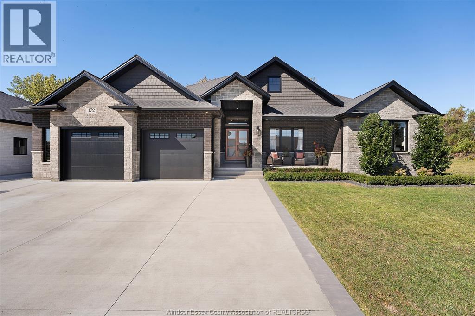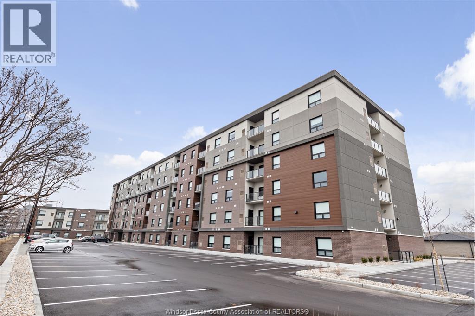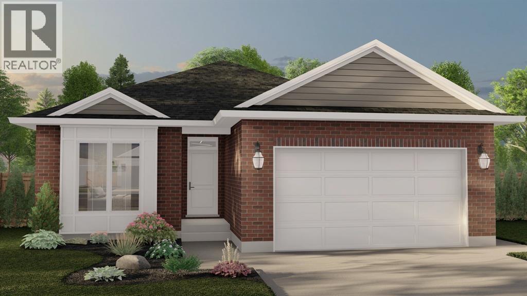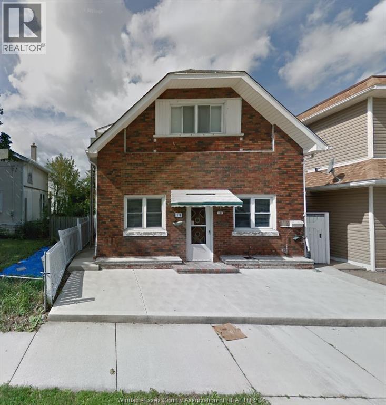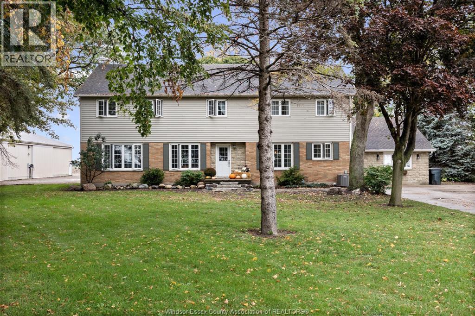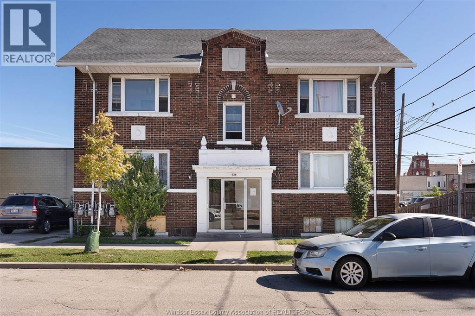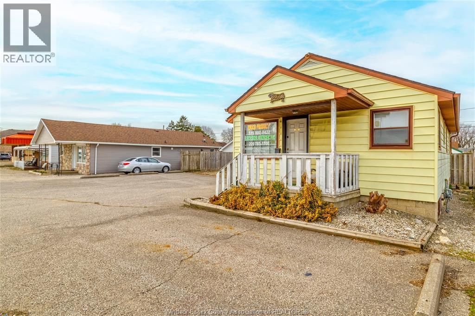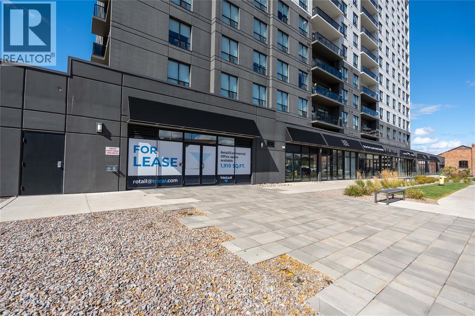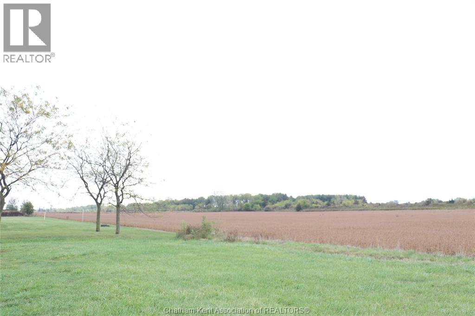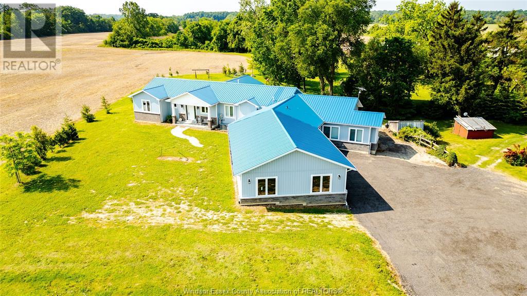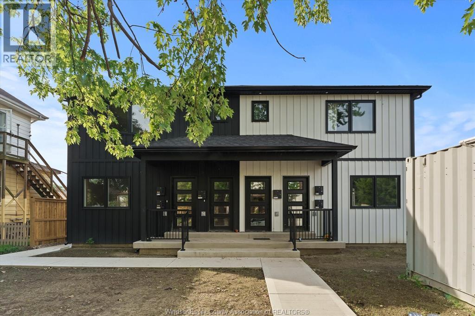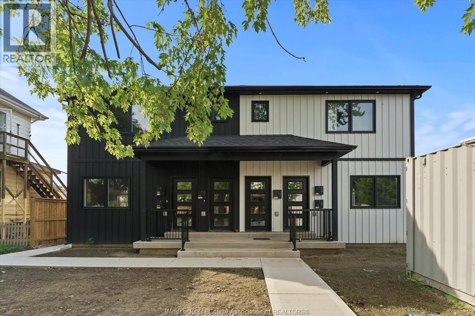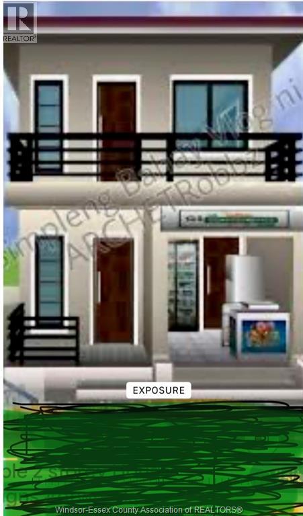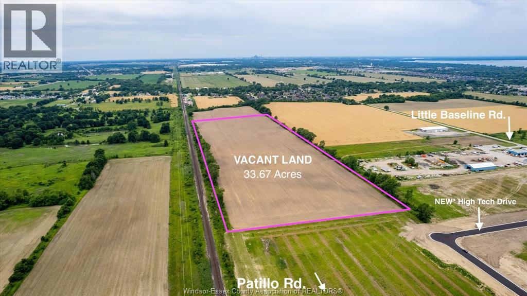3411-A Four Elms Court
Plympton-Wyoming, Ontario
Royal Oak Homes welcomes you to The Elms! An exclusive cul-de-sac enclave of 14 homes located just off the shore of Lake Huron in Camlachie / Errol Village. The Kleinburg is a great family home plan featuring 3 bedrooms and 2.5 bathrooms. Open concept main floor with formal dining room and office. Extra deep 2 car garage, 2 storey front foyer and more! Oversized building lots are fully serviced and ready to build. Municipal water, sewers, natural gas, and fibre high-speed internet. Plenty of opportunity here with a wide frontage, lots of room for a 3+ car garage and home of your dreams. Just a short stroll from beaches, Lamrecton Park, and top rated Errol Village School. Different lots and plans available. Price includes HST. (id:49187)
3407-B Four Elms Court
Plympton-Wyoming, Ontario
Royal Oak Homes welcomes you to The Elms! An exclusive cul-de-sac enclave of 14 homes located just off the shore of Lake Huron in Camlachie / Errol Village. The Hinsdale II is a modern 2 storey plan featuring 4 bedrooms, each with an attached bathroom. Open concept main floor with grand 2 storey staircase, glass wine display, walk-in pantry, extensive kitchen cabinets for storage, guest powder room and main floor office. Second floor laundry. Oversized building lots are fully serviced and ready to build. Municipal water, sewers, natural gas, and fibre high-speed internet. Plenty of opportunity here with a wide frontage, lots of room for a 3+ car garage and home of your dreams. Just a short stroll from beaches, Lamrecton Park, and top rated Errol Village School. Different lots and plans available. Price includes HST. (id:49187)
3407-A Four Elms Court
Plympton-Wyoming, Ontario
Royal Oak Homes welcomes you to The Elms! An exclusive cul-de-sac enclave of 14 homes located just off the shore of Lake Huron in Camlachie / Errol Village. The Edward is a spacious 2080 square foot bungalow with 3 main floor bedrooms, large kitchen with separate spice kitchen / working kitchen off the main area. Cheater ensuite for the guest bedroom. Covered rear patio. Primary bedroom features a 4pc ensuite bath with custom glass and tile shower. Oversized building lots are fully serviced and ready to build. Municipal water, sewers, natural gas, and fibre high-speed internet. Plenty of opportunity here with a wide frontage, lots of room for a 3+ car garage and home of your dreams. Just a short stroll from beaches, Lamrecton Park, and top rated Errol Village School. Different lots and plans available. Price includes HST. (id:49187)
3403-B Four Elms Court
Plympton-Wyoming, Ontario
Royal Oak Homes welcomes you to The Elms! An exclusive cul-de-sac enclave of 14 homes located just off the shore of Lake Huron in Camlachie / Errol Village. The Aspen is a trendy 4 bedroom, 3.5 bathroom 2 storey plan with 2 storey tall great room, walk-in closet off the mudroom, huge kitchen with walk-in pantry, main floor office and formal dining room. No fighting kids here! All 4 bedrooms have huge closets and attached bathrooms. Oversized building lots are fully serviced and ready to build. Municipal water, sewers, natural gas, and fibre high-speed internet. Plenty of opportunity here with a wide frontage, lots of room for a 3+ car garage and home of your dreams. Just a short stroll from beaches, Lamrecton Park, and top rated Errol Village School. Different lots and plans available. Price includes HST. (id:49187)
166 Lanz Boulevard
Blenheim, Ontario
Under construction at 166 Lanz Boulevard a Ranch style home with a full basement with rough in bath. This home has a large common area including Kitchen, Dining and Living room, including a Primary Bedroom complete with a walk in closet and bath. There is also a 3 piece Bath on main floor. This property backs onto the Harwich Raleigh Public School forested environmental preserve area. This plan is proven for value and comfort for utilities costs and maintenance. Partial Brick with vinyl board and batten exterior. Double car garage, fenced yard and concrete allowance. There is no fixture allowance meaning that all light fixtures, mirrors and bath accessories to be supplied by purchaser to Builder for install. This home has a cabinet, flooring, plumbing and painting allowance in Purchase Price. (id:49187)
110 Sutherland Drive
St Clair, Ontario
The Lambton Model from MCR Homes features 3 large 2nd storey bedrooms, & 2.5 bathrooms. The primary bedroom features a 5 piece ensuite with double sinks, a standalone tub, & a walk in shower, as well as a walk-in closet. The main floor is open concept with tons of natural light through the rear wall of windows, great room has an elelctric fireplace, & guest bathroom. The full basement can be finished with additional bedrooms, a family room, & another full bathroom. All interior & exterior choices are customizable. Hot water tank is a rental. Other lots & plans available. Price includes HST. Property tax & assessment to be set. (id:49187)
14400 Tecumseh Road Unit# 207
Tecumseh, Ontario
RARE OPPORTUNITY & EXPERIENCE IN THIS LUXURY HARBOUR CLUB CONDO, STEPS FROM LAKE ST. CLAIR. FEATURES ONE OF THE FINEST LAYOUTS ALLOWING PRIVATE BALCONIES FOR EACH BEDROOM. OPEN CONCEPT KITCHEN, LIVING ROOM, EATING AREA W/21 FT OF PRIVATE CUPBOARDSTOPPED WITH A 12 FT ISLAND WHICH SEATS 10, BY WAYNE'S CUSTOM KITCHENS. IDEAL FOR DAILY LIVING AND ENTERTAINING. ENJOY YOUR MORNING COFFEE FROM YOUR PRIVATE 15 FT. X 59 FT. BOAT WELL. (id:49187)
Lot 8 Hwy 64
Noelville, Ontario
Vacant 160 acres, rural setting in French River area. 1/4 mile x 1 mile year round access. Fronting on Hwy 64, in Ouellette (between Alban and Noelville). Mature mixed bush (red and white pines), cleared land, Canadian Shield. Perfect location to build retirement home and have a hobby farm or wilderness retreat. Prime deer and moose hunting. 10 minutes from Noelville, 1 hour from Sudbury, 3.5 hours from Toronto. (id:49187)
7678 Talbot Trail West
Cedar Springs, Ontario
Welcome to your own private paradise. This unique five acre plus parcel of land situated on Lake Erie is truly a one-of-a-kind gem. The custom built rancher offers comfortable living with astounding lake front views. Large primary bedroom with ensuite and walk out to a wrap around deck. Two more ample sized bedrooms with quick access to a three piece bath. Large main rooms living room, formal dining room, kitchen with eating area, and great room with panoramic views of the property and the lake. There is a fully finished lower level with walk out to the grounds. Separate shop 28 X 38 feet is ideal for the hobbyist and for storage of your most precious possessions. Beautiful trees and gardens adorn the property and flower at different times during the spring and summer giving a park like feel to enjoy. This remarkable property is available for new owners to enjoy so don't hesitate and miss out call today to arrange your viewing. (id:49187)
172 Grandview Avenue
Kingsville, Ontario
This stunning ranch is a designer's home and it shows! Enjoy the front and back covered porches. The entire living room, kitchen and eating areas all overlook the private oasis in the back yard with inground pool, pool house with covered eating area, serving bar change room/bathroom! The primary bedroom offers a large ensuite bath with soaker tub and large custom tile shower, and walk in closet. Main floor laundry and oversized garage. A chef can dream and create in this professional grade kitchen, integrated door to working pantry is a great addition. all 3 main floor bedrooms have ensuite baths, plus a powder room. The basement is fully finished with separate living areas, bedroom with bath and tons of storage. This home literally has it all! Call today to start living the lifestyle you deserve! (id:49187)
11870 Tecumseh Road East Unit# 216
Tecumseh, Ontario
** GARAGE INCLUDED IN PRICE ** Tecumseh Gateway Tower, luxury newer, 2 bedroom and 2 bathroom condominium leases located right in the heart of Tecumseh! Walking distance from shopping, medical facilities, restaurants, grocery stores, and parks the new Next Star Battery plant and so much more. Quick access to EC Row Expressway and the City of Windsor. Tecumseh Transit is available and Windsor busing is close by. The building features double elevators, party room and fitness room. Suites include luxury vinyl plank and porcelain tile flooring, soaring ceilings, quartz countertops, contemporary kitchens with crown moulding, stainless steel appliances, spacious balconies and in-suite laundry. Utilities are in addition to monthly rent. One pet under 25 lbs. Application and credit check required. ** PHOTOS FROM ANOTHER UNIT, MAY NOT BE EXACTLY AS SHOWN ** (id:49187)
109 Sutherland Drive
St Clair, Ontario
The Essex Model from MCR Homes features 2 main floor bedrooms and 2 full bathrooms, this plan is excellent for empty nesters or first time buyers! Primary bedroom features an ensuite bathroom, and walk-in closet. Guest bedroom, second full bathroom and main floor laundry complete your new home! Double car attached garage on your own 50x133 lot. The full unfinished basement can be finished with a family room, bathroom, and additional bedrooms. Put MCR Homes 20+ years of excellent homebuilding expertise to work for you! Interior and exterior choices are customizable. Other plans and lots available. Price includes HST. (id:49187)
1189 Marion Unit# Upper 3
Windsor, Ontario
Clean and well maintained 3 bedroom apt to be shared 1 -10 year and her mother first and last months rent credit check no smoking or vaping street parking no pets this unit is upstairs need 24 hour notice Washer/Dryer (id:49187)
6653 St Phillippes Line
Grande Pointe, Ontario
PRIVATE COUNTY LIVING SITUATED ON 2.5 ACRES WITH AGRICULTUAL ZONING JUST 20 MINS TO CHATHAM OR WALLACEBURG ON A PAVED ROAD OFFERING AN 88’ X 40’ SHOP WITH 14’ CEILINGS AND CEMENT FLOORS INCLUDES A 48’ X 40’ HEATED GAS WORK AREA, OFFICE, ROUGHED-IN BATH, HOIST AND SEPARATE UNTILITIES. 3400 SQUARE FOOT 2 STOREY HOME FEATURES 7 BEDROOMS, 3 BATHROOMS, RUSTIC OPEN CONCEPT KITCHEN WITH ISLAND OVERLOOKING DINING AREA, SPAWLING FAMILY ROOM, COZY LIVING ROOM/DEN WITH FRENCH DOORS, 2 SEPARATE LAUNDRY ROOMS, MAPLE HARDWOOD FLOORS, MAIN FLOOR POTENTIAL IN-LAW SUITE, UNFINISHED WALK-UP ATTIC, GAS FURNACE, CENTRAL AIR, VINYL REPLACEMENT WINDOWS, MUNICIPAL WATER, MANICURED AND TREED YARD OVERLOOKING OPEN FIELD, ADDITIONAL REAR PARKING/STORAGE, BONUS PARKLIKE SETTING SIDE YARD AND MORE. (id:49187)
538 Louis Avenue
Windsor, Ontario
Purpose-built fourplex in a prime central Windsor location, this property is an ideal opportunity for investors seeking both immediate income and long-term upside. Featuring four spacious two-bedroom units. Each unit is separately metered for hydro and gas, allowing tenants to pay their own utilities and providing predictable, steady cash flow. Additional conveniences include on-site laundry and one parking space per unit. Situated on a generous corner lot (approx. 50x140), the property includes green space and offers potential for future development (buyer to verify). Professionally managed and well-maintained, it delivers turn-key stability with the added flexibility of development potential. A smart, tenant-friendly asset in a highly accessible location close to amenities, schools, and transit. (id:49187)
3473 Walker Road
Windsor, Ontario
Amazing location that provides endless business potentials with zoning CD3.3. Situated on one of the busiest road in the city, which provides maximum exposure to your business. Very well maintained building that allows you to start up your business with no delays. Currently used as a business showroom. Additional 5ft in depth behind the fence is available for purchase from city of Windsor. Call listing agent for more information or private showing. (id:49187)
275 Front Street North Unit# Main Floor
Sarnia, Ontario
LUXURY COMMERCIAL SPACE FOR LEASE ON SARNIA'S WATERFRONT. LOCATED ON THE MAIN FLOOR OF ""THE BAYFRONT"" PREMIUM RESIDENTIAL BUILDING THIS UNIT HAS GREAT EXPOSURE. OPPORTUNITY FOR PATIO SPACE IN FRONT OF THE 1910 SQFT YET TO BE BUILT OUT SPACE. THE LANDLORD IS WILLING TO PARTICIPATE IN LEASEHOLD COSTS TO MAKE THIS SPACE YOUR CUSTOM BUILT LOCATION. THE ZONING ALLOWS FOR MANY USES INCLUDING OFFICE/ RETAIL AND RESTAURANT. LEASE RATE IS PLUS HST AND UTILITIES AND INCLUDES 2 UNDERGROUND PARKING SPACES. PLEASE CONTACT US TO SEE IF THIS IS THE FIT FOR THE FUTURE HOME OF YOUR BUSINESS. (id:49187)
24 Solvay Drive
Blenheim, Ontario
This 24 acres approximate of vacant land is in Blenheims industrial subdivision. The land has been maintained by the owner and is ready for your permits to get started on your build. It is relatively a square lot on the end of Story St. and Solvay Drive. The land drains well and abuts an open drain on the easterly portion of the lot. The Municipality of Chatham Kent zoning on this property is General Industrial Zone M1. A list of uses can be found at https://www.chatham-kent.ca/business/building/Pages/Zoning.aspx (id:49187)
1377 County Rd 20
Kingsville, Ontario
Welcome to Montgomery Farms. 101 acres of sprawling residential, farm and recreational and waterfront property. The main house consists of 2 large bedrooms, family room, dining room with partial basement. (2.5 baths) with en-suite. The recently added in-law suite consists of 1 bedroom, family room with separate entrance as well as heated floors and 1.5 baths. 3-car garage also with heated floors. Emergency generator completes the package. 1,300 sq ft serviced workshop (with running water), 3,224 sq ft serviced machine shed with 3 roll open doors. 250 sq ft serviced wood working shop (former seed shed). Property also features natural recreational land fronting onto Cedar Creek. Farm land is presently being share cropped in 2025 (details available upon request). (id:49187)
1377 County Rd 20
Kingsville, Ontario
Welcome to Montgomery Farms. 101 acres of sprawling residential, farm and recreational and waterfront property. The main house consists of 2 large bedrooms, family room, dining room with partial basement. (2.5 baths) with en-suite. The recently added in-law suite consists of 1 bedroom, family room with separate entrance as well as heated floors and 1.5 baths. 3-car garage also with heated floors. Emergency generator completes the package. 1,300 sq ft serviced workshop (with running water), 3,224 sq ft serviced machine shed with 3 roll open doors. 250 sq ft serviced wood working shop (former seed shed). Property also features natural recreational land fronting onto Cedar Creek. Farm land is presently being share cropped in 2025 (details available upon request). (id:49187)
854 University Unit# Lower
Windsor, Ontario
Introducing Windsor’s Newest 6-Plex Development — a 2025 custom-built property in the heart of Downtown Windsor, offering modern design, premium finishes, and unmatched efficiency. This brand-new development features four spacious 2-bedroom, 1.5-bath units ranging from 910 to 976 sq. ft., plus a detached ADU with 1 bedroom + loft (678 sq. ft.) overlooking the water. Every residence has been thoughtfully crafted for comfort, function, and style. Interior Highlights include: Custom soft-close kitchen cabinets with tiled backsplash and quartz countertops, Light wood luxury vinyl plank flooring throughout, Bidets on every toilet and USB outlets for convenience, Walk-in closet in master bedroom, In-suite washer and dryer, Ductless mini-split systems and HRV for efficient climate control, Energy performance 40% above the National Energy Code of Canada, Exterior & Property Features, Modern board-and-batten steel siding with sleek curb appeal, Cement parking area accessible from rear, Detached ADU with private entry and water views. Prime Downtown Location. Walking distance to the Detroit River, University of Windsor, Ambassador Bridge, Gordie Howe Bridge, restaurants, shops, and countless amenities. Tenant pays electricity and water. This one-of-a-kind development blends quality craftsmanship with sustainable, contemporary living — ideal for professionals, students, or investors seeking a high-end property in one of Windsor’s fastest-growing neighbourhoods. (id:49187)
854 University Unit# Upper
Windsor, Ontario
Introducing Windsor’s Newest 6-Plex Development — a 2025 custom-built property in the heart of Downtown Windsor, offering modern design, premium finishes, and unmatched efficiency. This brand-new development features four spacious 2-bedroom, 1.5-bath units ranging from 910 to 976 sq. ft., plus a detached ADU with 1 bedroom + loft (678 sq. ft.) overlooking the water. Every residence has been thoughtfully crafted for comfort, function, and style. Interior Highlights include: Custom soft-close kitchen cabinets with tiled backsplash and quartz countertops, Light wood luxury vinyl plank flooring throughout, Bidets on every toilet and USB outlets for convenience, Walk-in closet in master bedroom, In-suite washer and dryer, Ductless mini-split systems and HRV for efficient climate control, Energy performance 40% above the National Energy Code of Canada, Exterior & Property Features, Modern board-and-batten steel siding with sleek curb appeal, Cement parking area accessible from rear, Detached ADU with private entry and water views. Prime Downtown Location. Walking distance to the Detroit River, University of Windsor, Ambassador Bridge, Gordie Howe Bridge, restaurants, shops, and countless amenities. Tenant pays electricity and water. This one-of-a-kind development blends quality craftsmanship with sustainable, contemporary living — ideal for professionals, students, or investors seeking a high-end property in one of Windsor’s fastest-growing neighbourhoods. (id:49187)
737 Cabana Road East
Windsor, Ontario
GREAT OPPORTUNITY TO BUILD YOUR HOME ON THIS LOT LOCATED IN THE HEART OF SOUTH WINDSOR. CLOSE TO ALL AMENITIES. CALL FOR MORE DETAILS. LOT UNSERVICED. BUYER IS RESPONSIBLE FOR SERVICES.Survey is done, pool demolition permit is available. Also can build for customer. (id:49187)
V/l Patillo Road
Lakeshore, Ontario
Exceptional 34-acre parcel of future industrial land, currently zoned M1, A, and strategically located west of Patillo Road and south of Little Baseline. This property abuts the new High Tech Drive Industrial Park and sits directly behind GIP Paving (formerly Coco-Dunn). Priced at approx. $80,000 per acre, nearby serviced lots listed at $600,000 per acre. Future access is to be determined, For further details, contact the listing broker. PIN:750070122. (id:49187)

