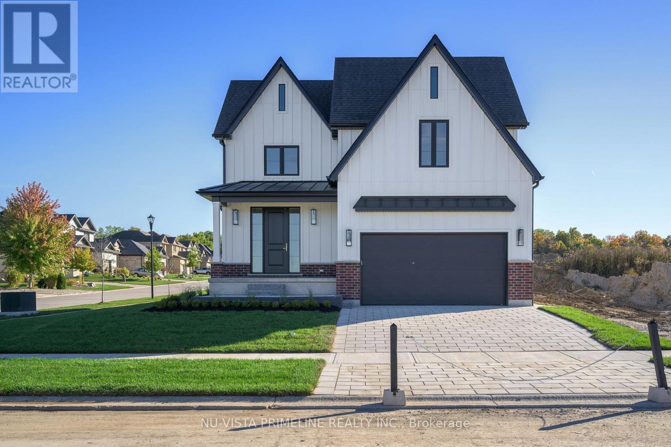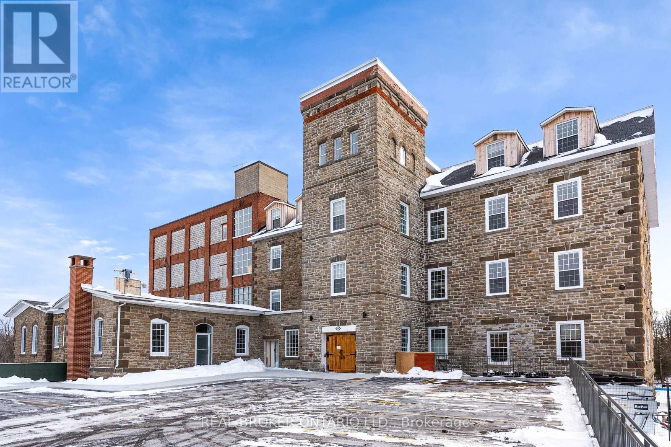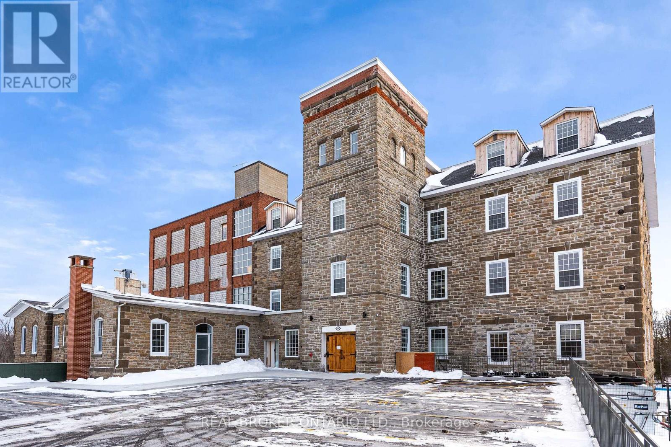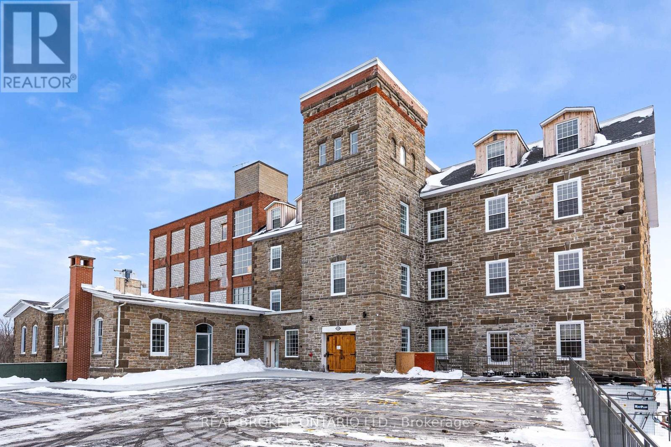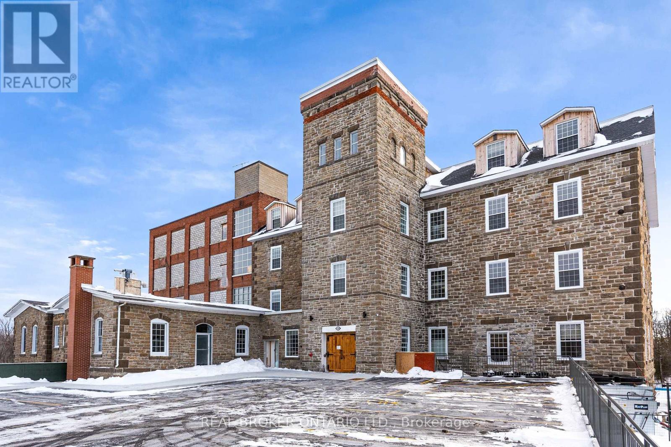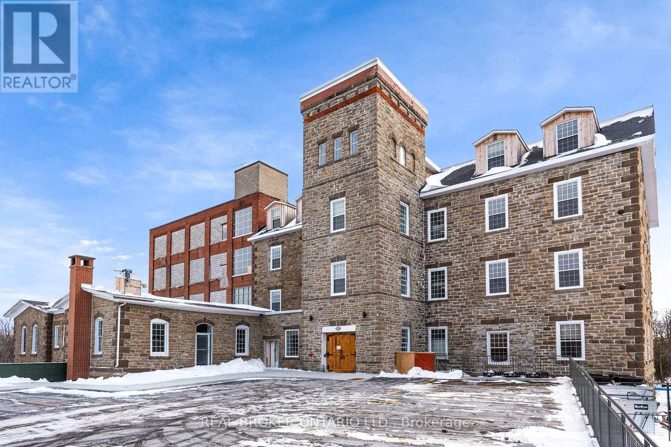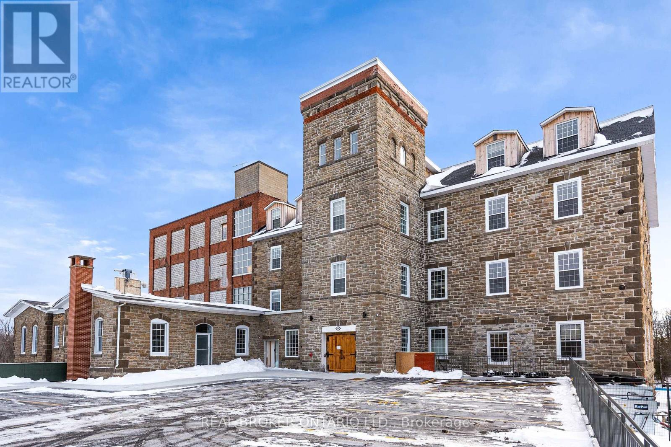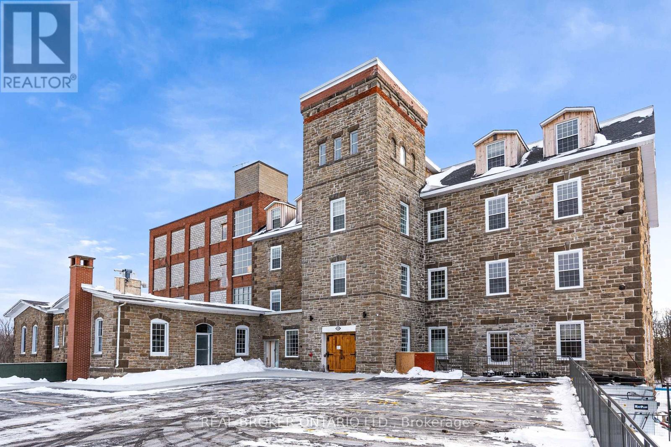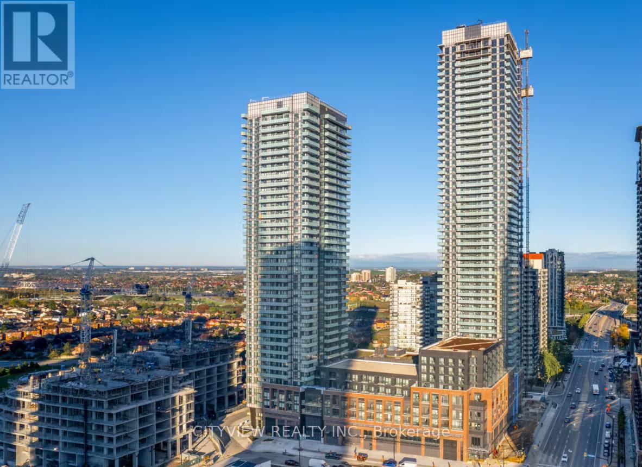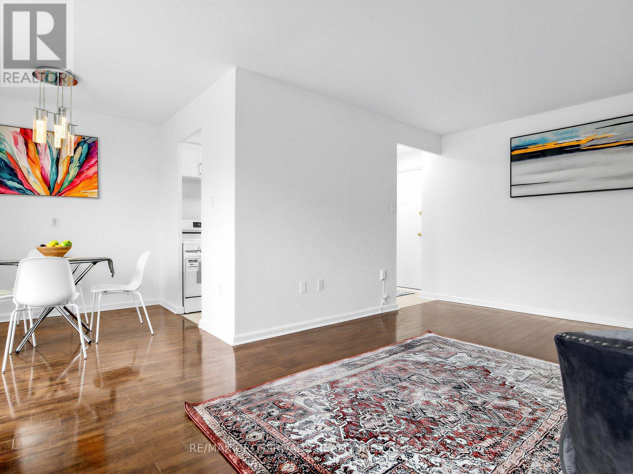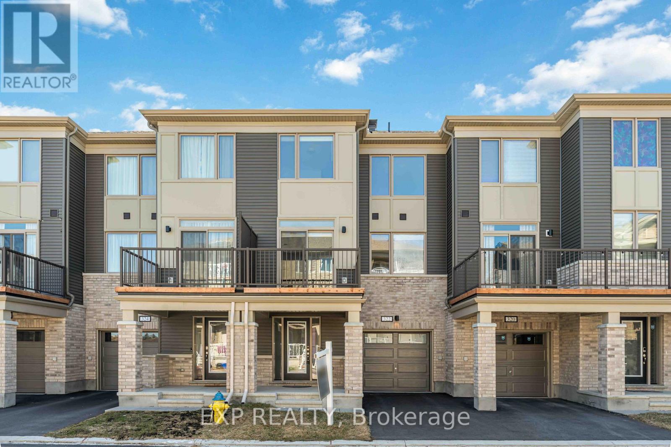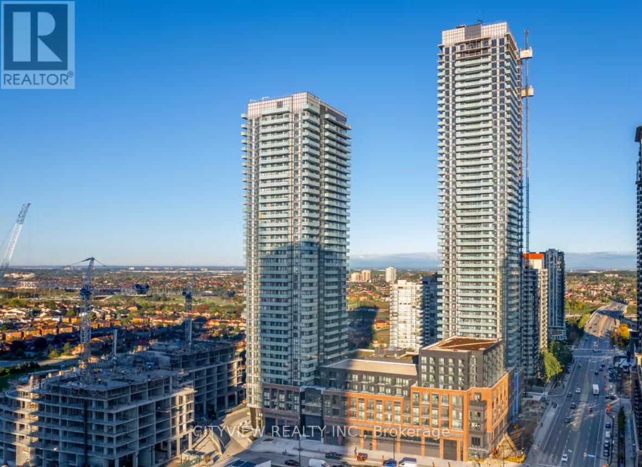Unknown Address
,
Welcome to the Richmond Home by Legacy Homes. Brand New Completed ,this 2 story, 4 bedroom home has 3.5 baths (Every bedroom have an access to a bathroom) It has a beautiful exterior with brick and hardy board. It has sections of steel roof catching the eye of all on the drive by. This home has a total finished area of 2712 sq ft on 2 upper floors of total luxury.9 ft ceiling on the main floor thru. Hardwood and ceramic through the entire main floor.,2nd floor foyer and master bed room The beautiful kitchen has a walk-in pantry (8ft x 5.2ft) a centre island, quartz counters, Stainless appliances included , wide open to eating area and a great room with gas fireplace and built-ins on either side, loads of windows across back of this home, also a large covered rear composite deck 19.2 ft x 9.7 ft off kitchen overlooking yard, main floor office, main floor mud room off garage. Loads of windows across the back and front of this home. Going to the upper floor is hardwood stairs, the large primary bedroom with tray ceilings and stunning ensuite with glass shower and standalone soaker tub, 2 sink vanity with quartz counters and also a big walk-in closet 10ft x 6.6ft-(Design your own closet organizers before close) ,Bedroom 2 is large with own ensuite and large walk-in closet 6.10ft x 5ft. 3rd and 4th bedrooms have a Jack & Jill bathroom and both have walk-in closets, second level separate stunning laundry room with quarts counters . The basement is exceptional to finish in the future, wide open and basement has extra high ceiling for future finishing. This is a very well layout home on a quiet crescent in a fantastic area only minutes to London. Legacy Homes has other layouts and designs but is also a complete Custom Builder that can make your ideas of your new home come true. Other lots to choose from including green space lots. Please call for a private viewing or visit us in An Open House Saturdays and Sundays . ** This is a linked property.** (id:49187)
007 - 150 Mill Street
Carleton Place, Ontario
Tri Century Mill at McArthur Island presents a rare opportunity to lease commercial space within a landmark waterfront redevelopment in the heart of Carleton Place. This mixed-use destination blends historic character with modern design, creating a vibrant environment for retail, hospitality, office, and event-driven businesses. Available spaces range from approximately 405 square feet to over 4,300 square feet, accommodating boutique retail, service commercial, office, and hospitality concepts. Flexible access options include exterior entrances and connectivity through the central atrium, supported by strong on-site parking. A signature offering within the development is the Tri Century Event Centre, providing approximately 4,398 rentable square feet of dedicated event space, ideal for weddings, conferences, and private functions. Complementing this is a full-service pub and restaurant opportunity totalling approximately 8,086 rentable square feet. The space includes a generous main dining area, a private meeting room, and well-designed back-of-house areas to support kitchen operations, staff facilities, storage, and seamless service flow. An expansive over-water patio further enhances the offering, creating a premier waterfront dining and entertainment destination. The development also incorporates a significant residential component along with an on-site hotel, providing a built-in customer base and consistent foot traffic for commercial tenants. Positioned at 150 Mill Street with a prominent waterfront setting and thoughtfully designed common areas including atrium and lobby spaces, Tri Century Mill offers a dynamic opportunity to anchor your business within one of the region's most distinctive lifestyle destinations. (id:49187)
001 - 150 Mill Street
Carleton Place, Ontario
Tri Century Mill at McArthur Island presents a rare opportunity to lease commercial space within a landmark waterfront redevelopment in the heart of Carleton Place. This mixed-use destination blends historic character with modern design, creating a vibrant environment for retail, hospitality, office, and event-driven businesses. Available spaces range from approximately 405 square feet to over 4,300 square feet, accommodating boutique retail, service commercial, office, and hospitality concepts. Flexible access options include exterior entrances and connectivity through the central atrium, supported by strong on-site parking. A signature offering within the development is the Tri Century Event Centre, providing approximately 4,398 rentable square feet of dedicated event space, ideal for weddings, conferences, and private functions. Complementing this is a full-service pub and restaurant opportunity totalling approximately 8,086 rentable square feet. The space includes a generous main dining area, a private meeting room, and well-designed back-of-house areas to support kitchen operations, staff facilities, storage, and seamless service flow. An expansive over-water patio further enhances the offering, creating a premier waterfront dining and entertainment destination. The development also incorporates a significant residential component along with an on-site hotel, providing a built-in customer base and consistent foot traffic for commercial tenants. Positioned at 150 Mill Street with a prominent waterfront setting and thoughtfully designed common areas including atrium and lobby spaces, Tri Century Mill offers a dynamic opportunity to anchor your business within one of the region's most distinctive lifestyle destinations. (id:49187)
009 - 150 Mill Street
Carleton Place, Ontario
Tri Century Mill at McArthur Island presents a rare opportunity to lease commercial space within a landmark waterfront redevelopment in the heart of Carleton Place. This mixed-use destination blends historic character with modern design, creating a vibrant environment for retail, hospitality, office, and event-driven businesses. Available spaces range from approximately 405 square feet to over 4,300 square feet, accommodating boutique retail, service commercial, office, and hospitality concepts. Flexible access options include exterior entrances and connectivity through the central atrium, supported by strong on-site parking. A signature offering within the development is the Tri Century Event Centre, providing approximately 4,398 rentable square feet of dedicated event space, ideal for weddings, conferences, and private functions. Complementing this is a full-service pub and restaurant opportunity totalling approximately 8,086 rentable square feet. The space includes a generous main dining area, a private meeting room, and well-designed back-of-house areas to support kitchen operations, staff facilities, storage, and seamless service flow. An expansive over-water patio further enhances the offering, creating a premier waterfront dining and entertainment destination. The development also incorporates a significant residential component along with an on-site hotel, providing a built-in customer base and consistent foot traffic for commercial tenants. Positioned at 150 Mill Street with a prominent waterfront setting and thoughtfully designed common areas including atrium and lobby spaces, Tri Century Mill offers a dynamic opportunity to anchor your business within one of the region's most distinctive lifestyle destinations. (id:49187)
008 - 150 Mill Street
Carleton Place, Ontario
Tri Century Mill at McArthur Island presents a rare opportunity to lease commercial space within a landmark waterfront redevelopment in the heart of Carleton Place. This mixed-use destination blends historic character with modern design, creating a vibrant environment for retail, hospitality, office, and event-driven businesses. Available spaces range from approximately 405 square feet to over 4,300 square feet, accommodating boutique retail, service commercial, office, and hospitality concepts. Flexible access options include exterior entrances and connectivity through the central atrium, supported by strong on-site parking. A signature offering within the development is the Tri Century Event Centre, providing approximately 4,398 rentable square feet of dedicated event space, ideal for weddings, conferences, and private functions. Complementing this is a full-service pub and restaurant opportunity totalling approximately 8,086 rentable square feet. The space includes a generous main dining area, a private meeting room, and well-designed back-of-house areas to support kitchen operations, staff facilities, storage, and seamless service flow. An expansive over-water patio further enhances the offering, creating a premier waterfront dining and entertainment destination. The development also incorporates a significant residential component along with an on-site hotel, providing a built-in customer base and consistent foot traffic for commercial tenants. Positioned at 150 Mill Street with a prominent waterfront setting and thoughtfully designed common areas including atrium and lobby spaces, Tri Century Mill offers a dynamic opportunity to anchor your business within one of the region's most distinctive lifestyle destinations. (id:49187)
004 - 150 Mill Street
Carleton Place, Ontario
Tri Century Mill at McArthur Island presents a rare opportunity to lease commercial space within a landmark waterfront redevelopment in the heart of Carleton Place. This mixed-use destination blends historic character with modern design, creating a vibrant environment for retail, hospitality, office, and event-driven businesses. Available spaces range from approximately 405 square feet to over 4,300 square feet, accommodating boutique retail, service commercial, office, and hospitality concepts. Flexible access options include exterior entrances and connectivity through the central atrium, supported by strong on-site parking. A signature offering within the development is the Tri Century Event Centre, providing approximately 4,398 rentable square feet of dedicated event space, ideal for weddings, conferences, and private functions. Complementing this is a full-service pub and restaurant opportunity totalling approximately 8,086 rentable square feet. The space includes a generous main dining area, a private meeting room, and well-designed back-of-house areas to support kitchen operations, staff facilities, storage, and seamless service flow. An expansive over-water patio further enhances the offering, creating a premier waterfront dining and entertainment destination. The development also incorporates a significant residential component along with an on-site hotel, providing a built-in customer base and consistent foot traffic for commercial tenants. Positioned at 150 Mill Street with a prominent waterfront setting and thoughtfully designed common areas including atrium and lobby spaces, Tri Century Mill offers a dynamic opportunity to anchor your business within one of the region's most distinctive lifestyle destinations. (id:49187)
002 - 150 Mill Street
Carleton Place, Ontario
Tri Century Mill at McArthur Island presents a rare opportunity to lease commercial space within a landmark waterfront redevelopment in the heart of Carleton Place. This mixed-use destination blends historic character with modern design, creating a vibrant environment for retail, hospitality, office, and event-driven businesses. Available spaces range from approximately 405 square feet to over 4,300 square feet, accommodating boutique retail, service commercial, office, and hospitality concepts. Flexible access options include exterior entrances and connectivity through the central atrium, supported by strong on-site parking. A signature offering within the development is the Tri Century Event Centre, providing approximately 4,398 rentable square feet of dedicated event space, ideal for weddings, conferences, and private functions. Complementing this is a full-service pub and restaurant opportunity totalling approximately 8,086 rentable square feet. The space includes a generous main dining area, a private meeting room, and well-designed back-of-house areas to support kitchen operations, staff facilities, storage, and seamless service flow. An expansive over-water patio further enhances the offering, creating a premier waterfront dining and entertainment destination. The development also incorporates a significant residential component along with an on-site hotel, providing a built-in customer base and consistent foot traffic for commercial tenants. Positioned at 150 Mill Street with a prominent waterfront setting and thoughtfully designed common areas including atrium and lobby spaces, Tri Century Mill offers a dynamic opportunity to anchor your business within one of the region's most distinctive lifestyle destinations. (id:49187)
006 - 150 Mill Street
Carleton Place, Ontario
Tri Century Mill at McArthur Island presents a rare opportunity to lease commercial space within a landmark waterfront redevelopment in the heart of Carleton Place. This mixed-use destination blends historic character with modern design, creating a vibrant environment for retail, hospitality, office, and event-driven businesses. Available spaces range from approximately 405 square feet to over 4,300 square feet, accommodating boutique retail, service commercial, office, and hospitality concepts. Flexible access options include exterior entrances and connectivity through the central atrium, supported by strong on-site parking. A signature offering within the development is the Tri Century Event Centre, providing approximately 4,398 rentable square feet of dedicated event space, ideal for weddings, conferences, and private functions. Complementing this is a full-service pub and restaurant opportunity totalling approximately 8,086 rentable square feet. The space includes a generous main dining area, a private meeting room, and well-designed back-of-house areas to support kitchen operations, staff facilities, storage, and seamless service flow. An expansive over-water patio further enhances the offering, creating a premier waterfront dining and entertainment destination. The development also incorporates a significant residential component along with an on-site hotel, providing a built-in customer base and consistent foot traffic for commercial tenants. Positioned at 150 Mill Street with a prominent waterfront setting and thoughtfully designed common areas including atrium and lobby spaces, Tri Century Mill offers a dynamic opportunity to anchor your business within one of the region's most distinctive lifestyle destinations. (id:49187)
3507 - 430 Square One Drive
Mississauga (Creditview), Ontario
Stunning 2 bedroom 2 bath! "Night Sky" Floor plan at Avia1. This stunning 2 bedroom 2 Bath unit features 800 Sqft of indoor living and a large 184 Sqft Balcony with North West Facing Views. Unit features laminate flooring throughout with a spacious open concept living/dining room walking out to a large balcony. Modern kitchen with staintless steel appliances and centre island. Primary bedroom has a 3pc ensuite with mirrored closets. 2nd bathroom has a linen closet. Amenities include gym, party room, theatre room, yoga/meditation room, kids zone, games room and rooftop area. (id:49187)
407 - 8 Kingsbridge Court
Toronto (Westminster-Branson), Ontario
New! New! New! Newly Renovated 3 Bedroom Condo! Don't miss this opportunity to own this Vacant and Bright home. New Fridge, New Stove and a brand new 4 pieces Washroom. Brand new Kitchen with Quartz Countertop, New cabinetry and brand new Air conditioner. Located in a very accessible Bathurst and Finch area. Walking distance to TTC, Elementary & Secondary Schools, Plazas ,Restaurants, Coffee shops ,Medical and Dental clinics, Laboratory, Banks, Bakery, Convenience stores, Grocery store, Hair and Nail saloons , Gas Station, ETC. You Name It! A must See! (id:49187)
322 Olivenite Private
Ottawa, Ontario
**NEW BUILD! (2024) NEVER LIVED IN!** (garage only used for storage). **MINUTES from grocery, shopping, gym, restaurants, public transit AND MORE!** Welcome to this beautiful open concept home that is sure to impress. With the kitchen open to the living and dining area this open floor plan is ideal for entertaining friends and family. Oversized windows let the sunlight flood in. The dining area provides easy access to the second floor balcony, featuring an excellent view of the neighborhood. This brand new kitchen provides ample counter space with quartz countertops, gorgeous cabinetry and a backsplash for your enjoyment. Peninsula provides additional seating and prep space with built-in pantry providing additional storage. The bright Primary bedroom features cozy carpeting, access to the main bathroom, and a spacious walk-in closet. Book a private showing today! Floorplan in photos! Maintenance Fee $215.30; Geothermal Rental Fee - $100.57/m. (id:49187)
3507 - 430 Square One Drive
Mississauga (City Centre), Ontario
Stunning 2 bedroom 2 bath! "Night Sky" Floor plan at Avia1. This stunning 2 bedroom 2 Bath unit features 800 Sqft of indoor living and a large 184 Sqft Balcony with North West Facing Views. Unit features laminate flooring throughout with a spacious open concept living/dining room walking out to a large balcony. Modern kitchen with staintless steel appliances and centre island. Primary bedroom has a 3pc ensuite with mirrored closets. 2nd bathroom has a linen closet. Amenities include gym, party room, theatre room, yoga/meditation room, kids zone, games room and rooftop area. (id:49187)

