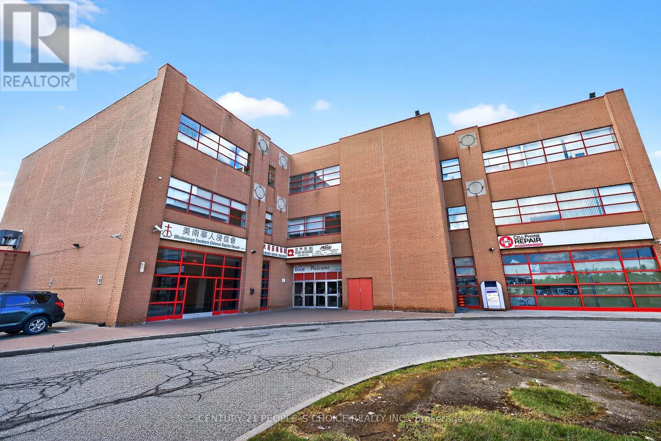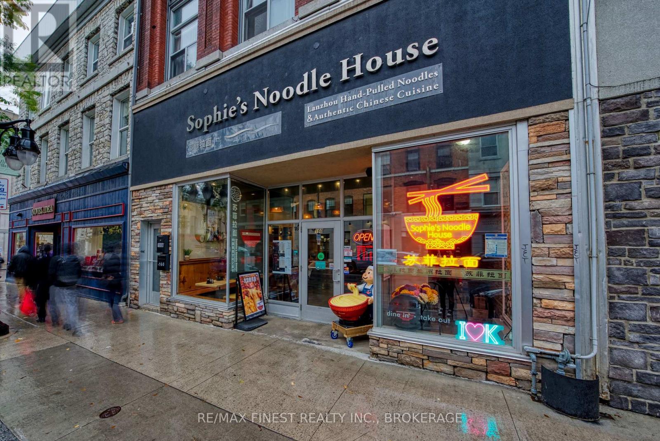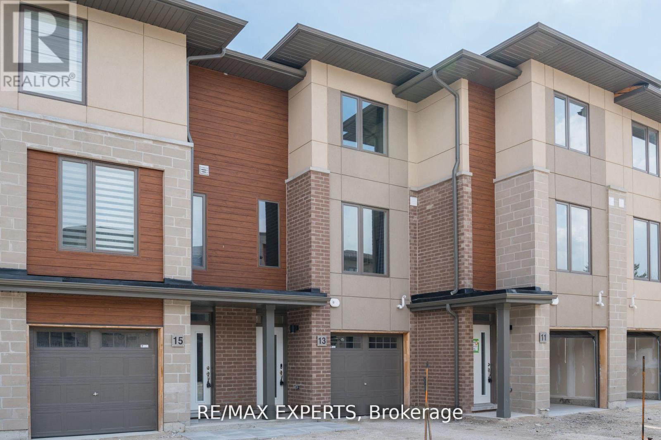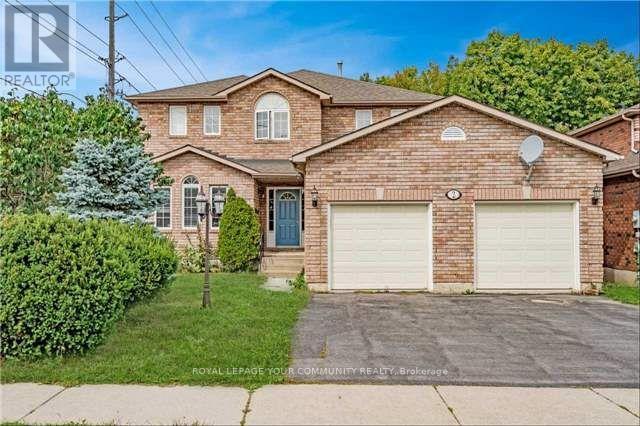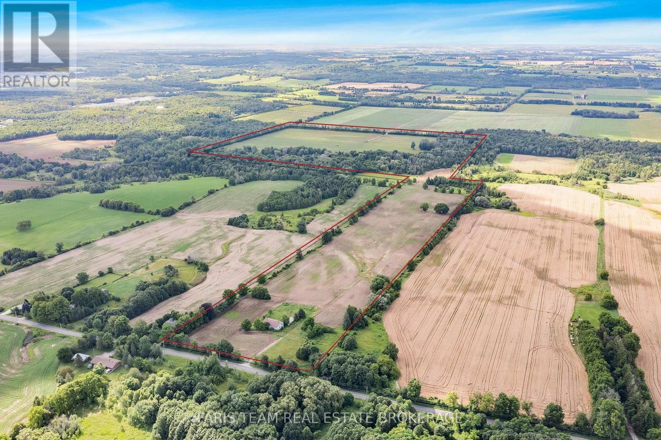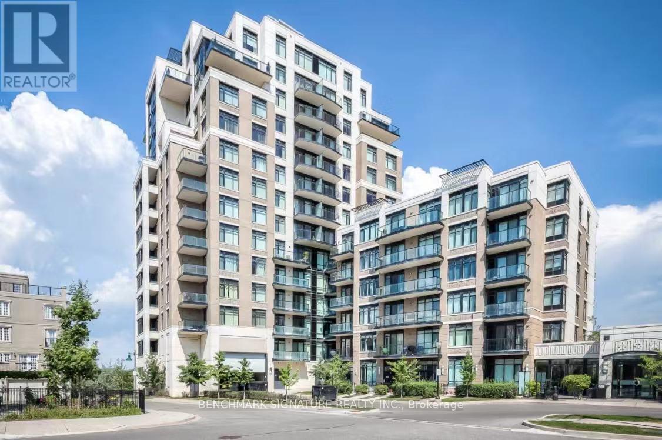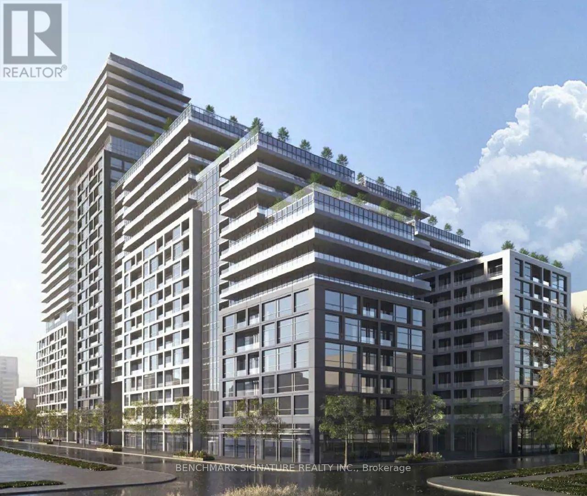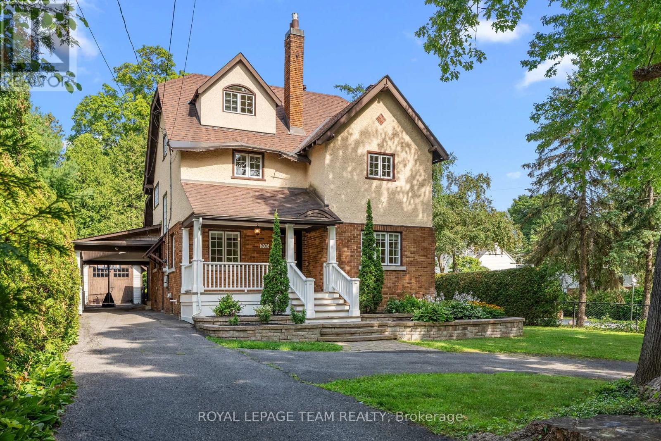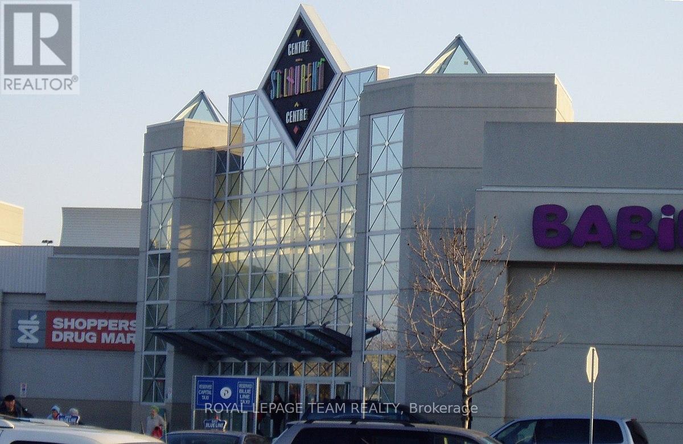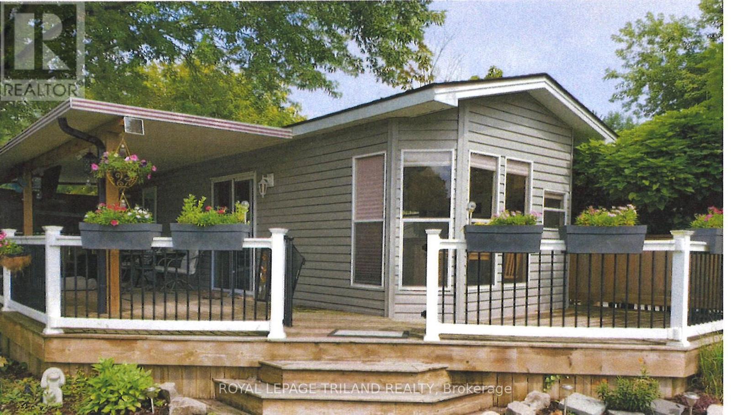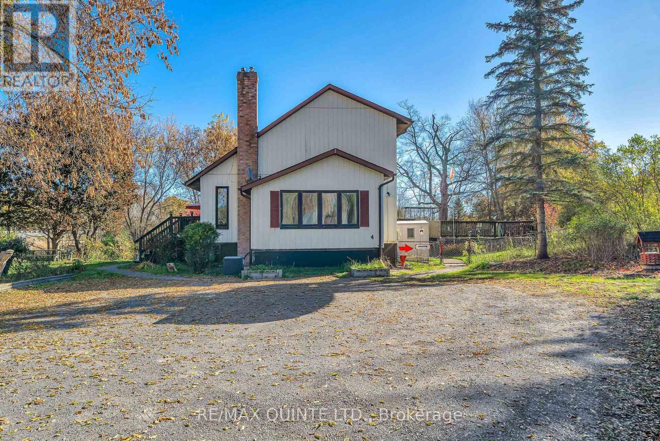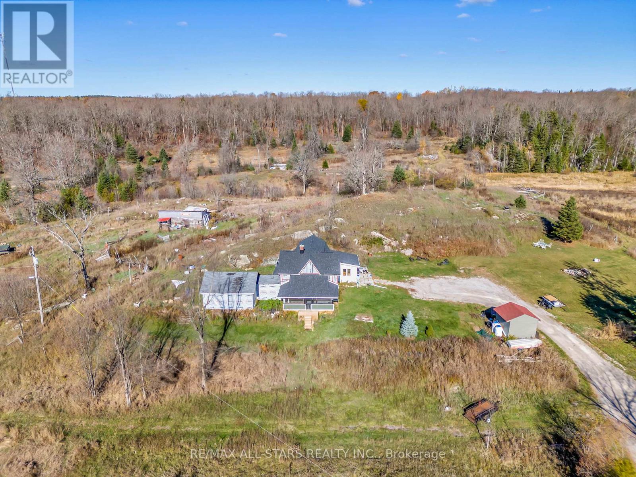216 - 1550 S Gateway Road
Mississauga (Northeast), Ontario
Excellent opportunity to own approx. 624 commercial unit on the 2nd floor of Dixie Park Centre. Well established retail plaza that generates foot traffic from indoor food court and various professional services. Elevator and stair access to 2nd Level. Large windows, double French door. Currently setup as an educational teaching facility. Ample outdoor parking available. (id:49187)
160 Princess Street
Kingston (East Of Sir John A. Blvd), Ontario
Discover a fully operational, well-appointed restaurant located on Princess Street in the heart of Kingston's vibrant downtown core. This turnkey business offers a unique and authentic concept - specializing in hand-pulled Lanzhou noodles and a broad menu of Chinese-and-Asian cuisine - popular with both local residents, post-secondary students and tourists alike. The modern, inviting dining space benefits from excellent visibility, steady foot traffic and the reputation of a beloved local destination. With thoughtfully designed kitchen and service areas, the business is ready for a new owner to step in and build on strong foundations: immediate revenue opportunities, existing loyal clientele and a prime location ideally suited for growth. Don't miss this rare chance to acquire a well-established dining venue in one of the city's most desirable hospitality zones. (id:49187)
13 Winters Crescent
Collingwood, Ontario
Welcome to the #1 Booked AirBNB executive townhome in Collingwood - where luxury meets convenience just minutes from the waterfront and the village. This meticulously upgraded residence boasts a modern layout, ensuring a seamless blend of style and comfort. Step into the bright, open-concept living space with large windows that flood the area with natural light. The kitchen is a chef's delight, featuring high-end whirlpool appliances, quartz countertops, and custom cabinetry. Close By Walk To Downtown Collingwood, Sunset Point Beach, Sunset Point Park, Stores, Restaurants, Cranberry golf course, Theatres, And Much More. +++Waiting For The Perfect FAMILY To Welcome for ALL SEASONS! ! ! ! ! (id:49187)
Bsmnt - 2 Osprey Ridge Road
Barrie (Little Lake), Ontario
Fantastic opportunity to lease a beautifully updated walkout basement apartment in North Barrie's desirable Little Lake community! Just minutes from Georgian College, RVH, Highway 400, shopping, and transit, this bright and spacious l-bedroom suite offers comfort and convenience in a quiet residential setting. Features include new updated flooring, an open-concept layout filled with natural light, a cozy gas fireplace, and a walkout to a private backyard patio-perfect for relaxing outdoors. The modern eat-in kitchen provides ample storage and functionality, while the bedroom and 3-piece bath complete this charming suite. Ideal for a single professional or couple, this well-maintained unit includes in-suite laundry and 1 parking space. Enjoy peaceful living close to all amenities in one of Barrie's most accessible neighbourhoods. Tenant to pay 1/3 of utilities. (id:49187)
4065 15th Line
Innisfil, Ontario
Top 5 Reasons You Will Love This Property: 1) Exceptional land banking and future development opportunity with 137.5-acres of prime land adjacent to developer-owned property, located approximately 465 meters from the municipal boundary of Cookstown in the Town of Innisfil 2) Enjoy the convenience of gas, hydro, and water services available at the road, just minutes to Highway 400, in a growing area featuring the nearby Tanger Outlet Mall and the upcoming Gateway Casino (2028), further enhancing the property's appeal 3) Property includes 80-acres of workable land currently under cultivation, as well as a barn for storage, offering immediate agricultural use and income 4) Potential to sever the 15th Line for future development purposes while maintaining the 14th Line portion for continued agricultural use and income, providing endless possibilities for growth and vision 5) Potential water access available from Innisfil Creek, adding valuable water resources and enhancing the overall versatility of the property. (id:49187)
1001 - 151 Upper Duke Crescent
Markham (Unionville), Ontario
Enjoy A Refined Lifestyle At The Heart Of Downtown Markham* Luxurious "The Verdale" Buit By Remington Group Features Elegant & Exquisite Finishes. Sunfill 1-Bedroom Highly Demanded Layout 590 Sf With 9 Ft Ceiling. Modern Kitchen With Granite Counter Top. Excellent Amenities Including 24 Hr Concierge, Indoor Swimming Pool, Steam Sauna, Exercise Rm, Party Rm With Full Demonstration Kit & Dining, Movie Rm, Billiard, Virtual Golf, Patio With 2 Gas Bbq.S (id:49187)
547 - 121 Lower Sherbourne Street
Toronto (Waterfront Communities), Ontario
Welcome to Time & Space by Pemberton, an elegant urban residence located at Front St. E & Lower Sherbourne, steps from the Distillery District, St. Lawrence Market and the waterfront. This well-designed 1+Den, 2-bathroom suite offers a refined living experience with a thoughtful layout and modern finishes. Residents enjoy resort-style amenities, including an infinity-edge pool, outdoor BBQ terrace, state-of-the-art fitness centre, yoga studio, games room, and beautifully appointed party spaces - all within one of Toronto's most dynamic neighbourhoods. (id:49187)
308 Manor Avenue
Ottawa, Ontario
At the corner of Park and Manor in prestigious Rockcliffe Park, this exceptional home fuses modern comforts with timeless elegance. Sitting proudly on a coveted corner lot, manicured hedges, mature trees, and Tudor Revival charm create a striking first impression. A circular drive, side carport, and understated landscaping set the stage for refined living. Inside, heritage details shine plaster cove ceilings, tall baseboards, and oak staircases blend with thoughtful updates. A main-floor den offers quiet productivity; the formal living room impresses with a granite-clad gas fireplace and custom cherry cabinetry. The open kitchen and dining area wow with teal cabinetry, quartz surfaces and coffered ceilings an entertainers dream with access to a covered cedar deck and expansive yard. Upstairs, three generous bedrooms, second-floor laundry, and a stunning primary suite with garden views, vaulted ceilings, and spa-like ensuite deliver luxury and calm. Two charming third-floor bedrooms with a full bath make perfect guest or play spaces. A finished lower level offers flexible recreation space, a gym zone, and a second entrance. Walking distance to top schools and minutes to down town this Rockcliffe gem is ready for family life at its finest. (id:49187)
G520 - 1200 St Laurent Boulevard
Ottawa, Ontario
Long-established quality Jewellery Store in Ottawa's Premier Shopping Destination. Seize the opportunity to own a prestigious jewellery store located in the heart of Ottawa's bustling retail sector. This thriving, well-established business is situated in a high-foot-traffic area, surrounded by national retailers, ensuring constant visibility and exposure to a steady stream of shoppers. In addition to offering a stunning selection of premium jewellery, the store boasts a thriving repair business, providing ongoing revenue and further solidifying its reputation as a trusted local destination for all jewellery needs. Whether you're an experienced Jeweller or an aspiring entrepreneur, this is your chance to step into a profitable, turn-key business with immense potential for continued success. Established Brand with loyal customer base. Prime Location in Ottawa's busiest shopping hub. High Foot Traffic surrounded by national retailers. Thriving Repair Business with a steady income and loyal clientele. Turnkey Operation with proven profitability. Investment Opportunity for growth and expansion. Don't miss your chance to own a piece of Ottawa's retail jewel. NO DIRECT VISITS PLEASE. (id:49187)
D36 - 4895 Lakeshore Road
Plympton-Wyoming (Plympton Wyoming), Ontario
3 Season Northlander Cottage Classic Park Model (2004) in Paradise Valley. Renovated in 2020. Fully furnished including all furniture, appliances, 3 TV's and the BBQ. Spacious kitchen and living area. Two bedrooms. Bathroom with full size toilet and tub/shower combo. Wrap around deck is mostly covered. Tankless water heater, forced air gas furnace and central air. Newer roof. Shed included. Extra parking across the road. Amenities include two inground pools, mini putt, jumping balloon, shuffleboard, horseshoes, corn toss and paddle boats. Fees are $4000 for 2026. Close to beautiful Lake Huron. Approximately 20 minutes to Sarnia. Just move in and enjoy! Available May 1-October 15 (id:49187)
144 Wellington Street
Madoc, Ontario
Nestled beautifully on 1.7 acres on the edge of town, this well-maintained 3-bedroom, 2-bath home offers the perfect blend of privacy and accessibility. Enjoy the serenity of mature trees, gardens and green space, all while being just minutes from amenities and with quick access to Hwy 7 for easy commuting. Step inside to find a welcoming main floor complete with a living room that features a vaulted wood ceiling, a combined kitchen and dinning space, an inviting sunroom/flex space with an abundance of natural light and also a convenient main floor bedroom, full bath and laundry room. The spacious deck is ideal for outdoor entertaining or quiet mornings surrounded by nature. Upstairs, you'll find two additional bedrooms and the second bath, offering ample space for family or guests. The partially finished basement provides flexible living or hobby space with access to the attached single-car garage leading out to one of two driveways with plenty of parking. Whether you're seeking privacy, garden space, or simply a peaceful retreat close to town, this property is ready to welcome you home. (id:49187)
3783 Monck Road
Kawartha Lakes (Somerville), Ontario
Experience 97.7 acres of land with walking, hiking, ATV, snowmobile trails just outside your door. This 1700 sq. ft. home offers endless opportunities. Inside, three bedrooms and 1.5 baths give you room for family or guests, while the workshop area could be transformed into a perfect space for a hobby room, playroom, or office. Surrounded by vibrant wildlife, nature lovers will enjoy the peaceful setting just 45 minutes from Lindsay, with Shadow Lake nearby for boating or fishing. Create your perfect retreat, whether you dream of gardening, exploring, or just soaking up the quiet of small-town life. Opportunity awaits - just bring your creativity and unveil the potential. *Some pictures have been virtually enhanced. (id:49187)

