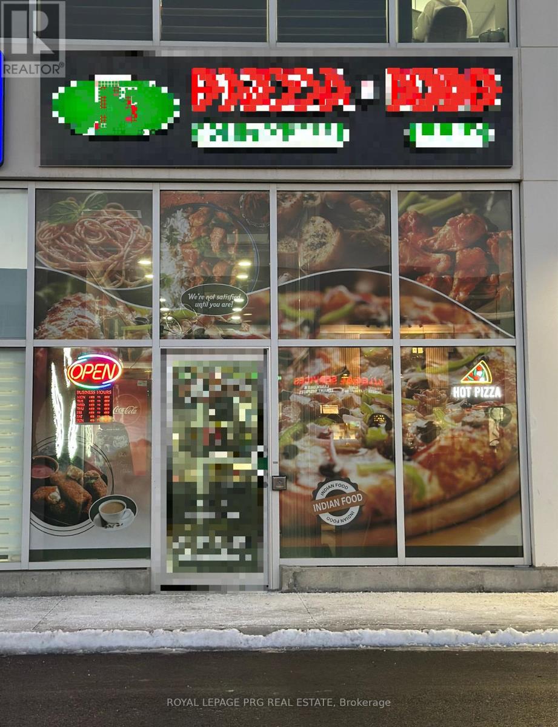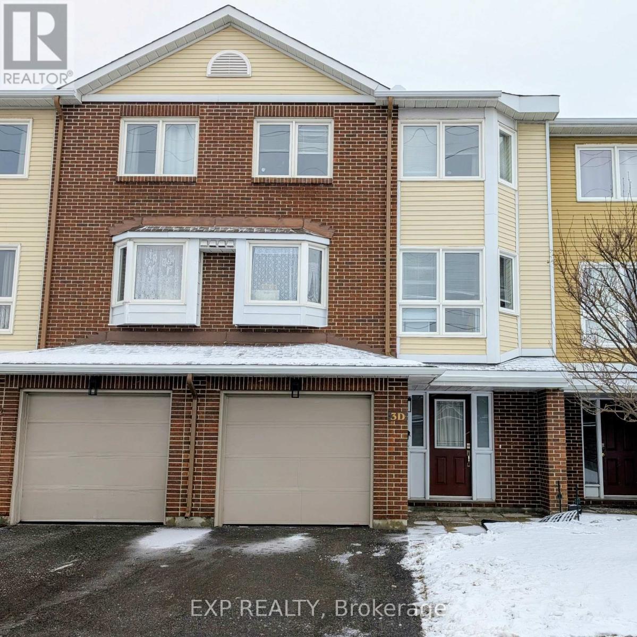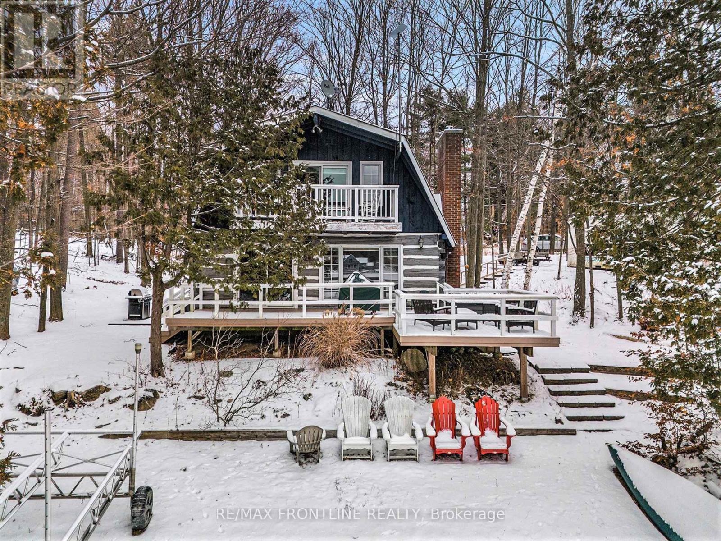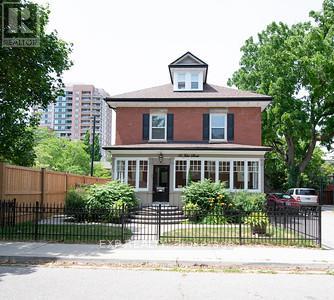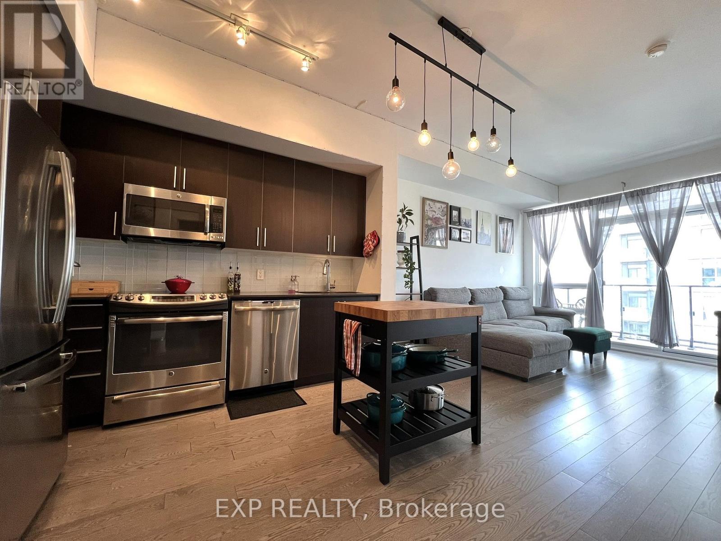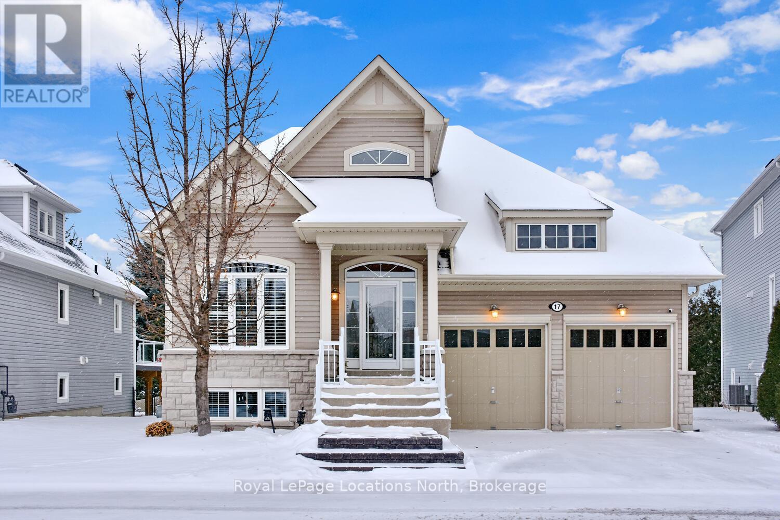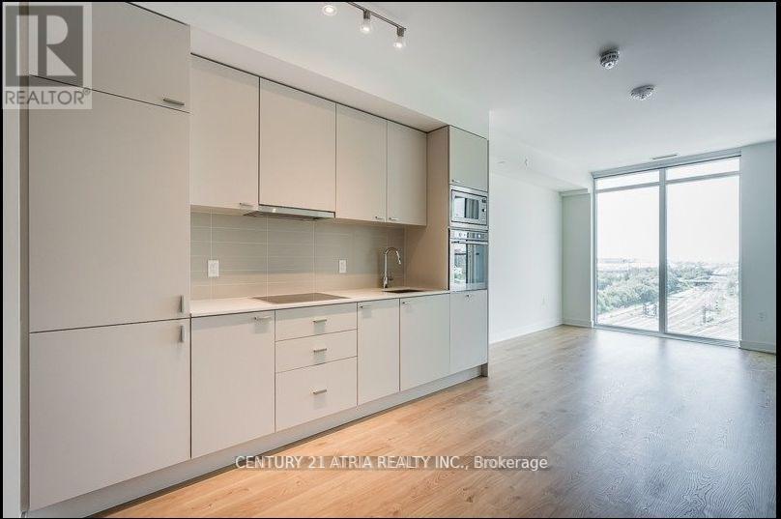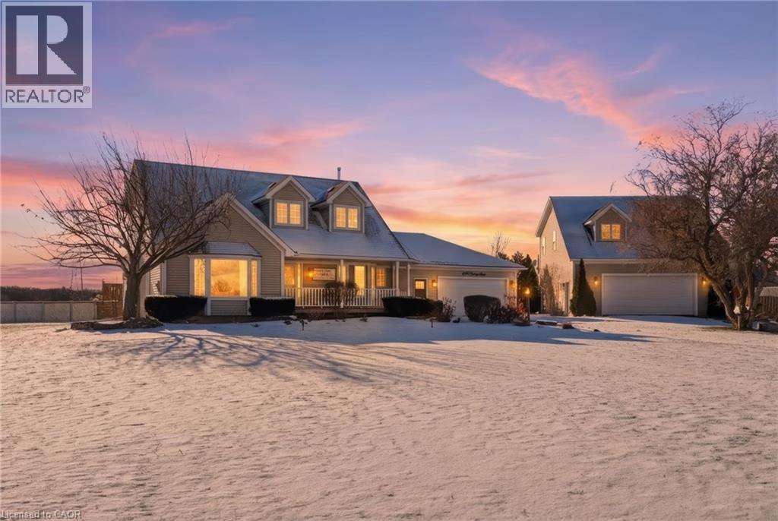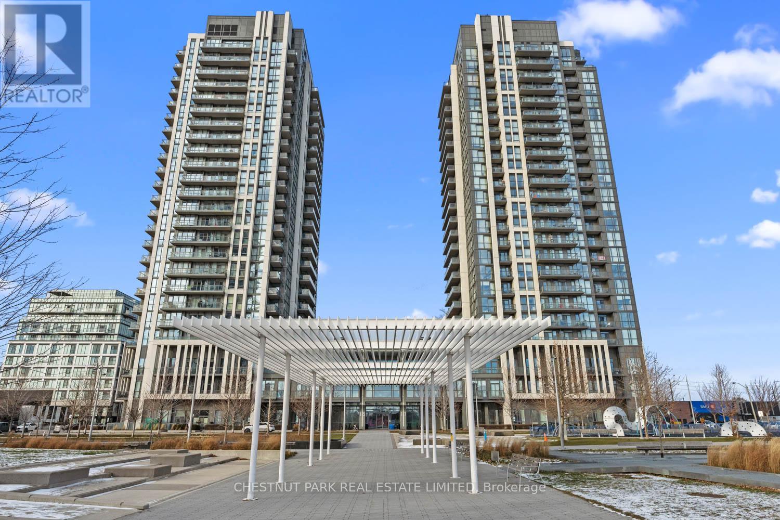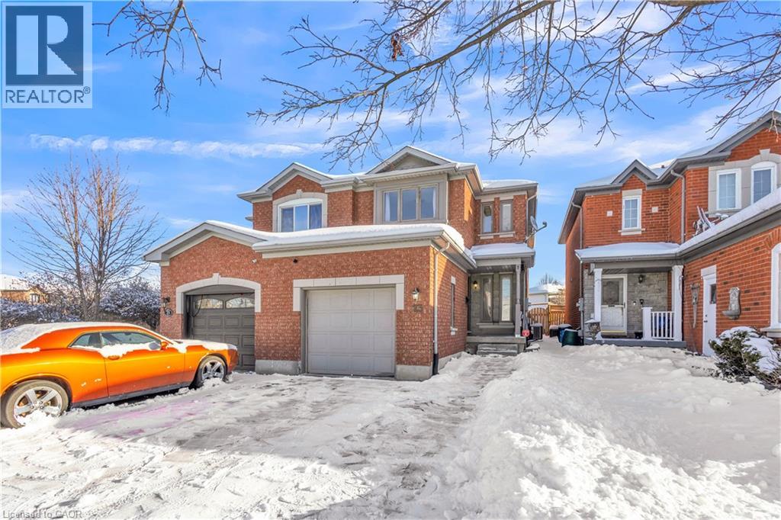101 - 9280 Goreway Drive
Brampton (Goreway Drive Corridor), Ontario
Prime Commercial Opportunity - Pizza Restaurant with Real Estate in Castlemore Town Centre. *** Rare Opportunity to acquire both business and property in one of Brampton's most prestigious retail nodes - Castlemore Town Centre. **Approximately 1,900 sq. ft. corner unit offering exceptional street presence and maximum exposure. **Unbeatable visibility at the highly trafficked intersection of Humberwest Parkway & Goreway Drive. **Turnkey pizza restaurant, fully furnished and tastefully designed with contemporary, high-end finishes. **Fully equipped commercial kitchen, including a 14-foot exhaust hood, ideal for a wide range of food concepts. **Licensed for dine-in and alcohol service (LLBO), with seating capacity for 30+ patrons. **Two on-site washrooms, ensuring compliance and customer convenience. **Flexible zoning allows for multiple alternative uses, including but not limited to: Indian dine-in restaurant, Café or bakery, Shisha lounge (subject to approvals), Clothing or retail boutique, Mortgage office or professional office use. **Unit can be sold fully operational or delivered vacant, allowing buyers to tailor the space to their specific business vision. **Ample on-site customer parking, enhancing accessibility and foot traffic. **Surrounded by dense residential communities and strong commercial growth, providing a built-in and continuously expanding customer base. **Ideal for owner-operators, investors, or entrepreneurs seeking long-term appreciation and stable real estate ownership. **Modern layout with premium finishes, minimizing immediate capital expenditure. A standout opportunity to own, operate, or reposition a premium commercial unit in one of Brampton's most vibrant and desirable retail corridors. (id:49187)
3d Crestlea Crescent
Ottawa, Ontario
Now available for lease: a bright and well-maintained 3-bedroom, 3-bathroom townhouse in the desirable Tanglewood community. The main level offers durable vinyl/laminate flooring, a versatile den with direct access to a private enclosed patio, and a kitchen finished with granite countertops. The upper level features comfortable carpeted bedrooms and generous natural light throughout. Situated in a convenient, family-friendly neighbourhood close to parks, schools, transit, and everyday amenities, this property provides an excellent leasing opportunity for tenants seeking comfort and convenience. (id:49187)
112 Blair Poole Farm Lane
Tay Valley, Ontario
Discover your perfect lakeside retreat on the pristine sought after shores of Otty Lake! This charming year round 4-bedroom, 2-bath home offers an incredible 136 feet of waterfront with approx 4 feet of depth right off your private dock - ideal for swimming, fishing, or simply enjoying those peaceful mornings with your coffee. You will love the character and charm of this fabulous log home. Step inside to find a thoughtful design throughout with a convenient main floor bedroom perfect for guests (or office if desired). The heart of the home features exposed beams and a cozy propane fireplace, creating the perfect ambiance for quiet evenings after a fun day on the water. The dining room has been recently enhanced with a stylish coffee bar featuring a cleverly concealed dishwasher. The 2nd level features a spacious primary bedroom with private deck, 2 additional bedrooms and 3pc bath with jet tub. The full unfinished basement with walkout access provides endless possibilities for customization while offering excellent storage. Outside, you'll appreciate the generous lot size and the 12x16 storage shed for all your lake toys and seasonal equipment. The location couldn't be better - situated conveniently next to a boat launch, yet tucked away enough to enjoy tranquil privacy. The charming Town of Perth is just a short drive away, offering shopping, dining and essential services. Whether you're seeking a permanent residence, vacation getaway, or investment property with rental potential, this Otty Lake gem delivers on all fronts. Embrace the lake life you've been dreaming of - your morning swims and stunning sunset views are waiting! (Home sale could include some of the furniture, Heat source - propane furnace and propane fireplace, Road Maint fees approx 250 annually) (id:49187)
#2 - 56 John Street
Brampton (Downtown Brampton), Ontario
Bright, spacious, and full of character - this above-ground upper-level 2-bedroom suite with loft is located in a charming Century home right in the heart of downtown Brampton. Step inside through a private enclosed vestibule with intercom and enjoy classic hardwood floors, generous living spaces, and a large kitchen ideal for everyday living and entertaining. The suite includes a renovated bathroom, separate in-suite laundry with washer and dryer, two parking spaces, and additional storage. Sun-filled and thoughtfully laid out, the loft adds flexible bonus space - perfect for a home office, creative studio, or cozy retreat. Unbeatable location: just steps to the Downtown Brampton Transit & GO Terminal and only minutes to Gage Park, Four Corners Library, City Hall, the museum, farmers market, schools, and places of worship .A rare opportunity to enjoy space, charm, and walkable downtown living - all in one exceptional suite. (id:49187)
3007 - 2212 Lake Shore Boulevard W
Toronto (Mimico), Ontario
Bright, open concept condo in a great location with convenient hi-way and transit access. Plenty of parks and stores are downstairs. Features hardwood floors, 9ft ceilings, modern kitchen light fixture, floor to ceiling windows, walk-in closet, 100 sq ft balcony, upgraded bathroom, and a great space for sunsets. There are 30,000 sq feet of premium amenities. Unit is now vacant and has been painted throughout. (id:49187)
5940 Young Street
Grimsby (Grimsby Escarpment), Ontario
Set on nearly 20 acres with dramatic front and rear views, this custom-built 2,190 sq. ft. Cape Cod-style home offers the perfect blend of space, craftsmanship, and country living just minutes from Smithville and Grimsby. The main floor features a welcoming foyer with hardwood floors and oak staircase, a luxurious kitchen with granite counters, dark maple cabinetry, double pantry, breakfast island and eat-in area, a sunken family room with gas fireplace, separate living/dining room with bay window, private den with French doors, oversized laundry/mudroom, and a 2-piece bath with granite counter. Upstairs offers three bedrooms including a primary suite with vaulted ceiling, walk-in closet, and 4-piece ensuite with whirlpool tub and separate shower. The finished lower level includes a gym, fourth bedroom, rough-in for bath, and ample storage. Outdoor highlights include an interlock walkway, multi-level cedar deck with flower boxes and pool deck. Completing the property are a double attached garage and a separate two-storey double garage with workshop and finished upper-level office or games room, its own heating and A/C, and walkout to a deck-an exceptional rural retreat with unmatched versatility. (id:49187)
140 Howick Street
Ottawa, Ontario
Having been completely built from the ground up in the last decade, this home is a nod to an elegant era in Canadas history while offering every comfort for a dynamic 21st century family. Knock-out stylistic elements strike a balance between classic and contemporary. Open, light-filled layout with thoughtful top of the line finishes: marble, oak floors, custom-chosen light fixtures, millwork, sash windows throughout. 5bedrooms including nanny or in-law suite, lush and private garden. All the stunning character of a heritage home without the hassle. Move-in ready. Minutes to the city's top schools, parks and bike paths, and a speedy and scenic commute to the downtown core - this is a must see for every discerning family. See it today! (id:49187)
17 Waterview Road
Wasaga Beach, Ontario
This Beautiful 3 bedroom bungaloft is located in an amazing community nestled on the shores of Georgian Bay off Beachwood Road between Collingwood and Wasaga Beach. This Beachside model offers 1830 sq. ft. of finished living space with many upgrades, hardwood flooring throughout, stunning open concept kitchen with granite counters,. stainless steel appliances open to a stunning living area with a walk out to a large deck offering water views. This great room with its vaulted ceiling is overlooked by the loft with another sitting room, a 3rd bedroom and a 3 piece bathroom. The basement level is left unfinished but has amazing potential with its extra large windows in the almost 1300 square feet of space . This friendly community offers your grass cut and snow shoveled as well as a clubhouse with saltwater pool, sauna, exercise room, party room, card room and covered deck overlooking Georgian Bay for the low fee of $327 per month. You too could own this beautiful home in Bluewater . Enjoy now, either as your cottage or keep as a fabulous retirement home. Book your appointment now! (id:49187)
903w - 27 Bathurst Street
Toronto (Waterfront Communities), Ontario
Beautiful 1 Bedroom + Den unit with a south-facing view at Minto. Features an open-concept kitchen and living area with walk-out to a balcony, built-in stainless steel appliances, and ensuite laundry. Convenient access to TTC streetcars, shopping, entertainment, the waterfront, historic Fort York, the library, and the CN Tower. Just a short walk to the Rogers Centre. Building amenities include a landscaped courtyard with fireplace, lounge and bar areas, poolside seating, and a Farm Boy grocery store located in the building. (id:49187)
5940 Young Street
Grimsby, Ontario
Set on nearly 20 acres with dramatic front and rear views, this custom-built 2,190 sq. ft. Cape Cod–style home offers the perfect blend of space, craftsmanship, and country living just minutes from Smithville and Grimsby. The main floor features a welcoming foyer with hardwood floors and oak staircase, a luxurious kitchen with granite counters, dark maple cabinetry, double pantry, breakfast island and eat-in area, a sunken family room with gas fireplace, separate living/dining room with bay window, private den with French doors, oversized laundry/mudroom, and a 2-piece bath with granite counter. Upstairs offers three bedrooms including a primary suite with vaulted ceiling, walk-in closet, and 4-piece ensuite with whirlpool tub and separate shower. The finished lower level includes a gym, fourth bedroom, rough-in for bath, and ample storage. Outdoor highlights include an interlock walkway, multi-level cedar deck with flower boxes and pool deck. Completing the property are a double attached garage and a separate two-storey double garage with workshop and finished upper-level office or games room, its own heating and A/C, and walkout to a deck—an exceptional rural retreat with unmatched versatility. (id:49187)
2213 - 17 Zorra Street
Toronto (Islington-City Centre West), Ontario
Welcome to suite 2213. This bright one bedroom unit offers far reaching north views, open concept kitchen and living areas, and walkouts to the balcony from both the living room and bedroom. Included in the lease is one parking space and utilities: water and heat. The bedroom features a practical Murphy bed and additional wardrobe offering lots of storage space. The building amenities include a sauna, fully equipped gym, party room, games room, guest parking, and more! Close to public transit, a large grocery chain retailer, parks, and major highways, the location is ideal for access in and out of the city. (id:49187)
23 Stonecairn Drive
Cambridge, Ontario
Set within one of Cambridge’s most sought-after neighbourhoods, this home benefits from the strong Fiddlesticks community feel — including top-rated schools, nearby parks, trails, shopping, and easy access to Highway 401. Whether you’re looking for family-friendly surroundings, commuter convenience, this location delivers it all. A well-kept home in a prime area, ready for you to move in and make it your own. Offering 3 spacious bedrooms upstairs plus a versatile 4th bedroom in the partially finished basement with laundry room, This home is designed for comfort and flexibility. With 2.5 baths, an attached garage and two driveway spaces, parking and convenience are never an issue. Step outside to enjoy a private deck and handy storage shed, perfect for winter/summer projects. New owned Furnace, AC, Water Softener (id:49187)

