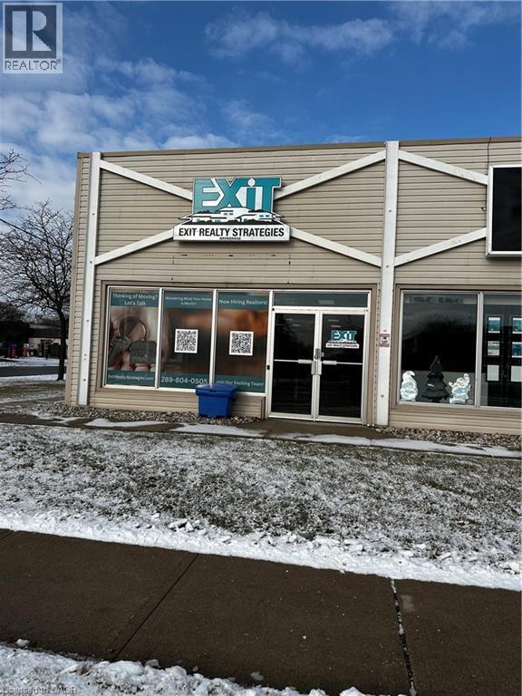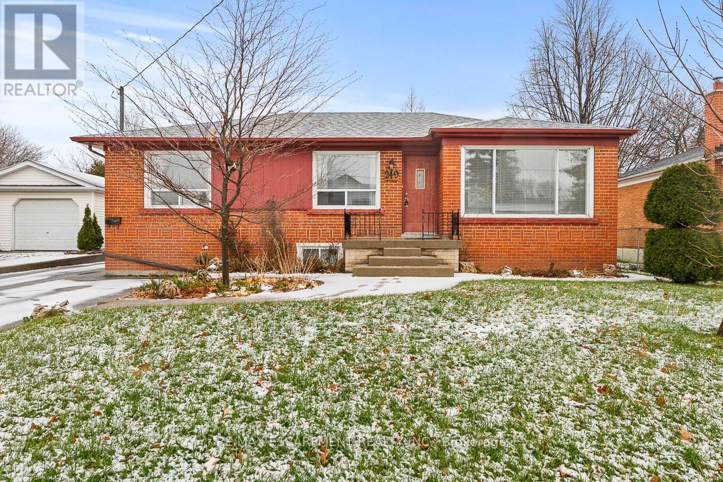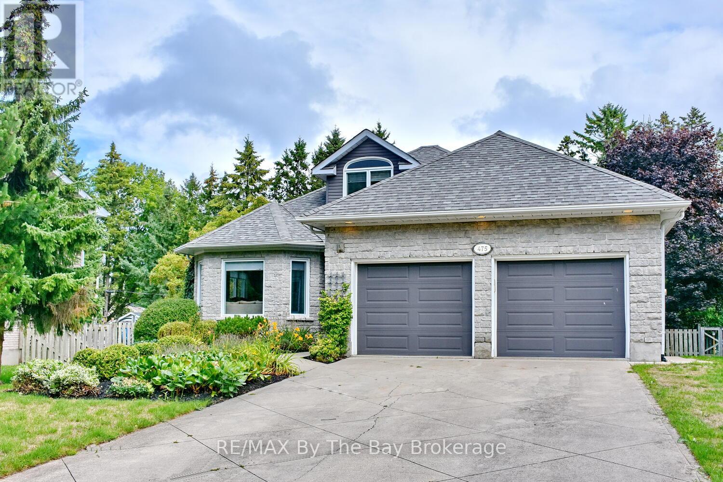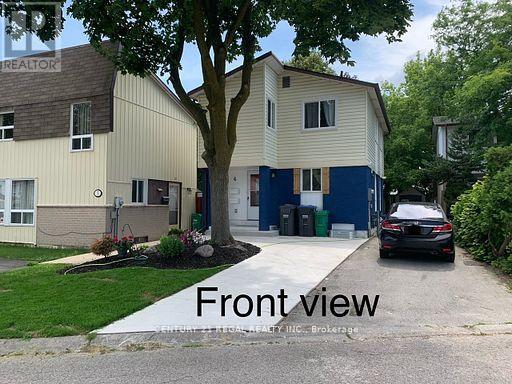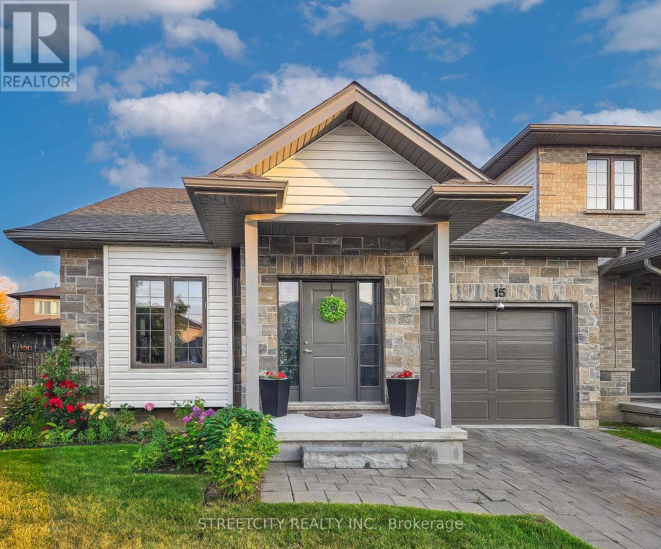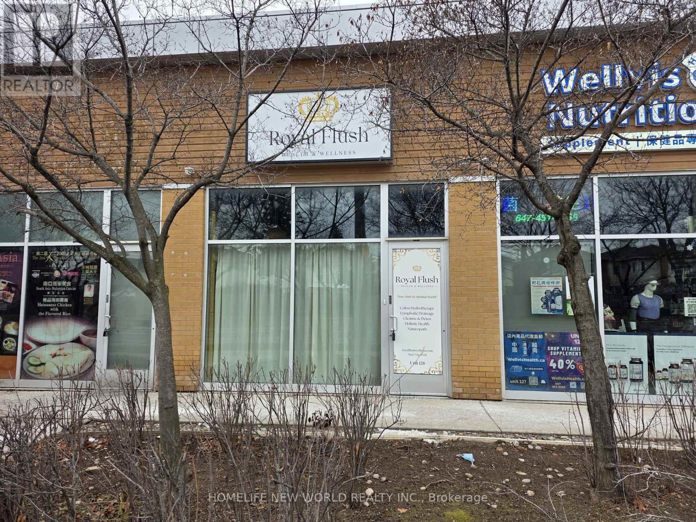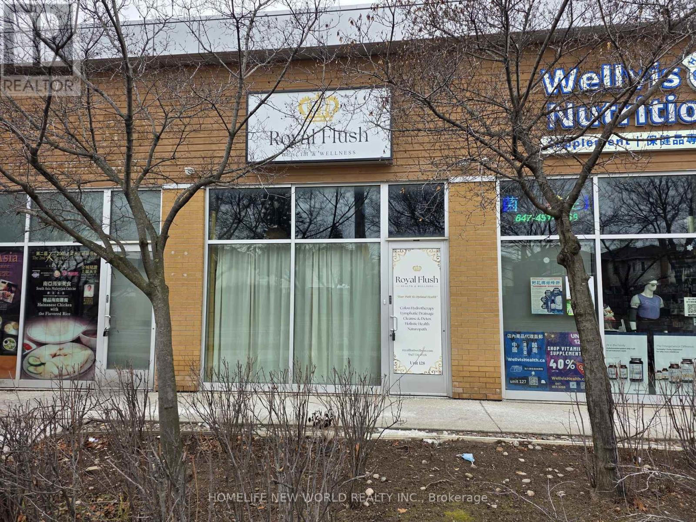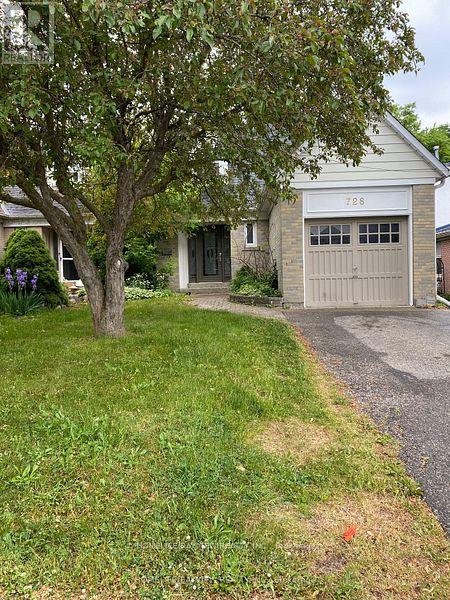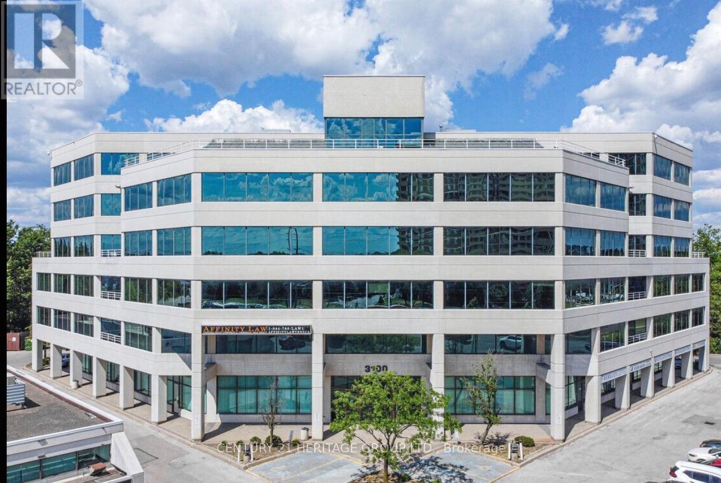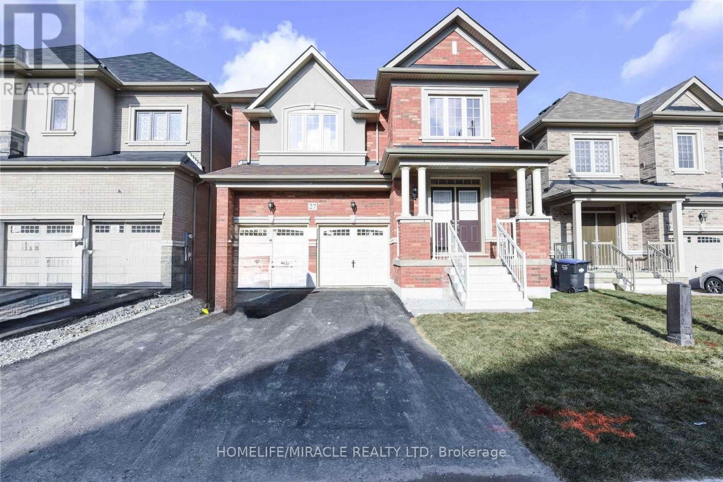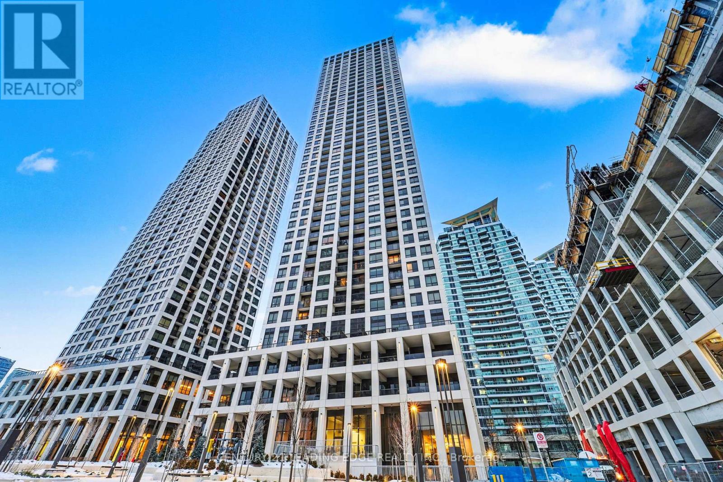1803 - 49 Walnut Street S
Hamilton (Corktown), Ontario
Walnut Place is a contemporary, state-of-the-art residence in the heart of downtown. This one Bedroom suite features modern flooring throughout, stone countertops, stainless steel appliances, air conditioning, built-in closets, and the convenience of in-suite laundry.Residents enjoy premium amenities, including a fully equipped fitness centre, stylish party room, and outdoor terrace. With excellent walkability and immediate access to major transit routes, this location makes city living effortless.Must See! (Now offering a special offer:3 months free parking and 1 month free rent ( applied to the second to last month as last month is a prepaid deposit). The offer is active immediately for ONE (1) month as of Jan 1, 2026.) (id:49187)
2279 Fairview Street Unit# 1
Burlington, Ontario
Bright, open and located in a very highyl sought after, high visibility area! 3091 sf with a brand new bathroom installed just last year. The modular wall system is not included, but is available for purchase. The property has a key fob system for convenience. (id:49187)
Lower - 249 Southview Road
Oakville (Wo West), Ontario
Welcome to 249 Southview Rd - this well-maintained Lower Level in highly desirable West Oakville is situated on a private oversized lot. Featuring a kitchens, a separate basement entrance, and a spacious pool-sized lot, this home offers excellent flexibility for families or multigenerational living. Located minutes from Lake Ontario, waterfront trails, parks, and within walking distance to the YMCA and schools. Enjoy a family-friendly community surrounded by mature trees and custom homes. A fantastic opportunity to lease in one of South Oakville's most sought-after neighborhoods. (id:49187)
475 Minnesota Street
Collingwood, Ontario
Welcome to this charming home with a sought-after 'Minnesota St' address! 475 Minnesota is a beautifully maintained 2+1 bedroom, 2.5 bath bungaloft, ideally situated on one of Collingwood's most desirable streets. Nestled in this quiet, established neighbourhood just minutes from the waterfront, downtown shops, local walking/biking trails, and Blue Mountain, this warm and inviting home offers the perfect blend of character, comfort, and convenience. Built with timeless design in mind, this home features a spacious main-floor primary suite, an airy open-concept family room/kitchen area with large windows and loads of natural light. The updated and functional kitchen has ample cabinetry, a cozy breakfast/eating area, and walkout access to a very private backyard - perfect for entertaining or relaxing after a day on the trails or slopes. Upstairs, the loft area offers a 3rd bedroom space or studio, as well as a home office space. A full, finished basement provides a games & recreation room, an exercise/workout room, a 2 piece washroom, large workshop or hobby area, as well as a generous storage/utility area. Additional features include a gas fireplace in the family room, main-floor laundry, double garage with inside entry, walkout to the private patio from the kitchen, and abundant mature trees and landscaping. Recently upgraded Windows, Appliances, Furnace and A/C, plus On-Demand hot water(owned), over the last 5 years, plus updated Kitchen w Solid surface countertops. Whether you're looking for a year-round home or a weekend retreat, this well-cared-for, original owner, never-offered-before property checks all the boxes! Close to local amenities such as the Curling Club, Arena, YMCA, Dog Park, Sports Fields and the Hospital. Don't miss your opportunity to own this gem of Collingwood charm, on Minnesota's tree-lined street! (id:49187)
4 Juliana Square
Brampton (Northgate), Ontario
Welcome to 4 Juliana Sq.! This must-see, spacious 4-bedroom detached home is available for rent in the desirable Northgate neighborhood! Loaded with updates, the main level features a spacious open-concept living/dining room with hardwood floors and a kitchen equipped with stainless steel appliances and a stylish backsplash. The second level includes 4 generously sized bedrooms and a 4-piece bathroom. (id:49187)
15 - 2910 Tokala Trail
London North (North S), Ontario
Welcome to this well-maintained end-unit vacant land condominium offering a highly desirable layout with a main-floor primary bedroom and ensuite, perfect for convenient main-level living. The open-concept main floor features 9 ft ceilings, hardwood flooring, a large upgraded kitchen, spacious living and dining areas, and main-floor laundry. Step out to a private backyard oasis with a covered patio, ideal for relaxing or entertaining. The upper level includes a second bedroom with a full washroom. Additional highlights include an attached garage, visitor parking directly in front, and low-maintenance fees covering common elements. The 735 sq ft unfinished basement with three large windows offers excellent potential for one or two additional bedrooms and a recreation/family room. Conveniently located close to Walmart and shopping centers, this home is ideal for downsizers or those seeking low-maintenance living. (id:49187)
128 - 3700 Midland Avenue
Toronto (Milliken), Ontario
Commercial Plaza Located at High Traffic Intersection of Midland and McNicoll. Midland Exposure. Plenty of Parking. 559 Sq.ft. with 2 pcs Washroom. Perfect Location and size for Investment or Owner Occupied. Health & Beauty, Retail. Unit Currently Tenanted, Tenant in agreement to Termination with 60 days notice. (id:49187)
128 - 3700 Midland Avenue
Toronto (Milliken), Ontario
Commercial Plaza High Traffic Intersection at Midland & McNicoll. 559 Sq.ft. Midland Exposure. Plenty of Parking. TTC access. 2 Pcs Washroom. Perfect for Clinic, Massage, Spa, Travel Agency, Retail, Business office. (id:49187)
728 Beman Drive N
Newmarket (Huron Heights-Leslie Valley), Ontario
Renovated modern open concept house with a huge Island, Breakfast bar and all stainless steel appliances. Bright living and dining room with W/O to oversize backyard. Steps away from school, shopping and hospital. Minutes away from a major highway and transit. Basement not included , no tenant on basement ,it used as Landlord storage. ** This is a linked property.** (id:49187)
101a - 3100 Steeles Avenue W
Vaughan (Concord), Ontario
Exceptional opportunity to acquire a successful, fully established business operating within high-traffic leased premises. Ideal for investors or owner-operators seeking a turn key operation with a stable client base and strong revenue potential. This location offers out standing visibility, steady foot traffic, and a professionally maintained environment,making it perfect for continued growth. The business operates within a secure lease with favourable terms, providing long-term stability and predictable operating costs. All equipment, chattels, and fixtures are included,allowing for a seamless transition to the new owner. Excellent opportunity for entrepreneurs looking to step into a proven model without the cost and risk of building from scratch. Don't miss this rare chance to take over a thriving business in a prime leased location. (id:49187)
27 Action Drive
Brampton (Northwest Brampton), Ontario
Welcome To North West Community of Brampton Latest Offering!!!!! Beautifully Upgraded Double Car 4+2 Bedrooms Detached house boasts over 2540Sq ft above grade living + 1200 sq. ft finished legal 2 Bedrooms basement apartment separate entrance separate Laundry . This home comes with 2 bed Legal Basement apartment with Separate entrance. Garage Access to House!! Main floor Features Separate Living, Dining & Family Room. Upgraded Floor Tiles And Hardwood flooring throughout. D/D Entrance, 9 ft smooth ceiling on the Main Level. Walk Into A Gourmet Kitchen , Extra cabinets &Overlooking to Large Family Room Equipped With A Gas Fireplace To Entertain Your Guests. Good Size breakfast area overlooking to Up Graded Backyard.2nd floor which comes with 4 bedrooms & 3 full washrooms. Huge Master Bedroom with 5pc Ensuite & W/I Closet. Another spacious 2nd master bedroom with 4 pc ensuite. 2 Other Generously Sized Rooms with Jack and Jill washroom.. All closets comes with Spacious Closets. 2nd Floor Laundry counter and storage cabinets. Separate Laundry for basement. Legal Basement currently rented for $2000! Pot lights. Designed To Perfection in A Highly Sought Neighborhood. Nothing to be Done Just Move In Ready. (id:49187)
3006 - 30 Elm Drive W
Mississauga (Fairview), Ontario
Welcome To Solmar Edge Tower 2, A Brand-New Condominium Offering Spacious And Modern Luxury Living In Mississauga City Centre. This Stunning 1+Den Layout Features 2 Full Bathrooms And An Open-Concept Design That Seamlessly Combines Living And Dining Areas. The Versatile Den, Complete With French Doors & A Full Bathroom, Offers Incredible Flexibility To Be Used As A Second Bedroom, Home Office, Or Guest Suite. The Spacious Primary Bedroom Features A Large Closet and A Private Ensuite. Enjoy Unobstructed Lake And City Views Directly From Your Balcony. The Sleek, Contemporary Kitchen Boasts Built-In Appliances And Quartz Countertops, Perfectly Complementing The Modern Aesthetic. Floor-To-Ceiling Windows Drench The Space In Natural Light, While The Carpet-Free Interior Enhances The Clean, Sophisticated Atmosphere. Located Just Steps From Square One, Celebration Square, The Future Hurontario LRT And Sheridan College. (id:49187)


