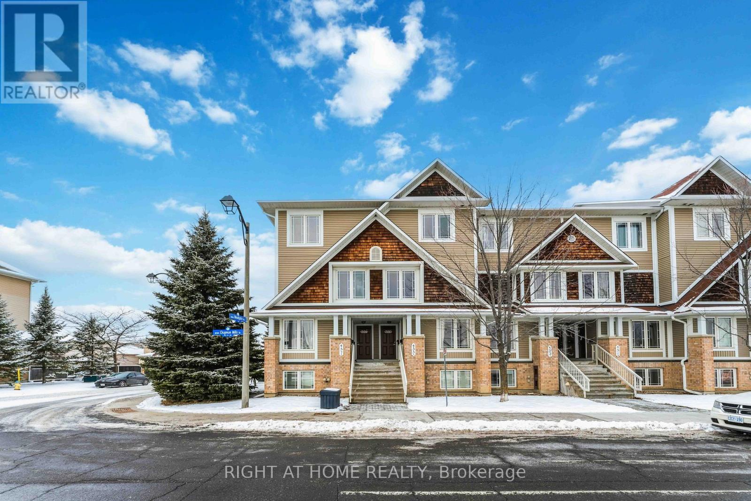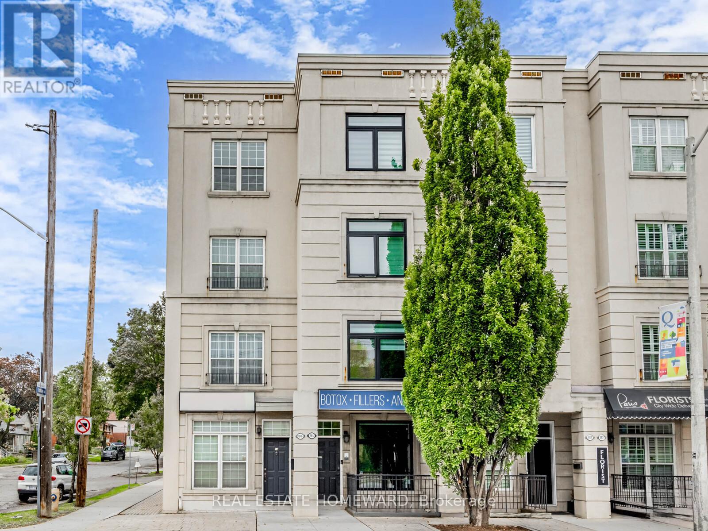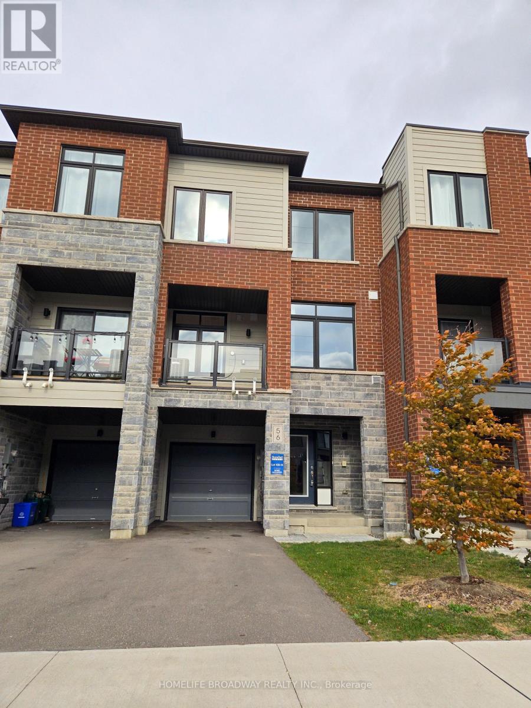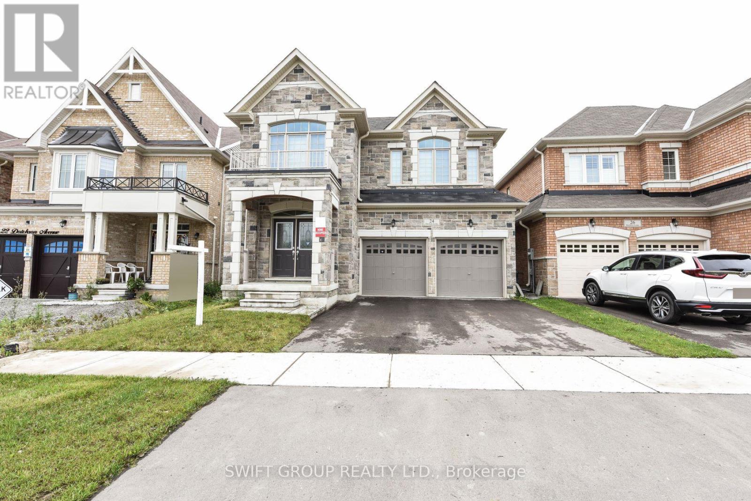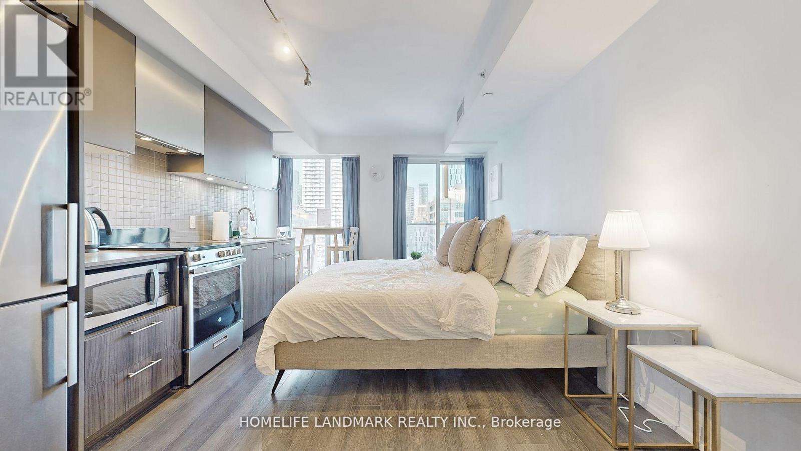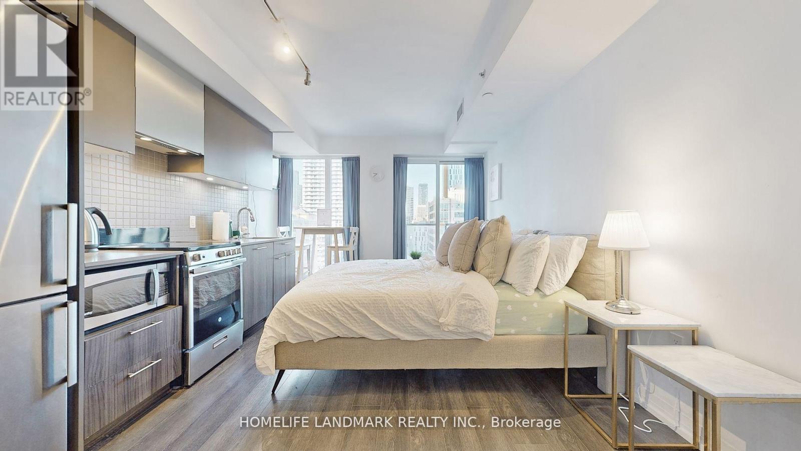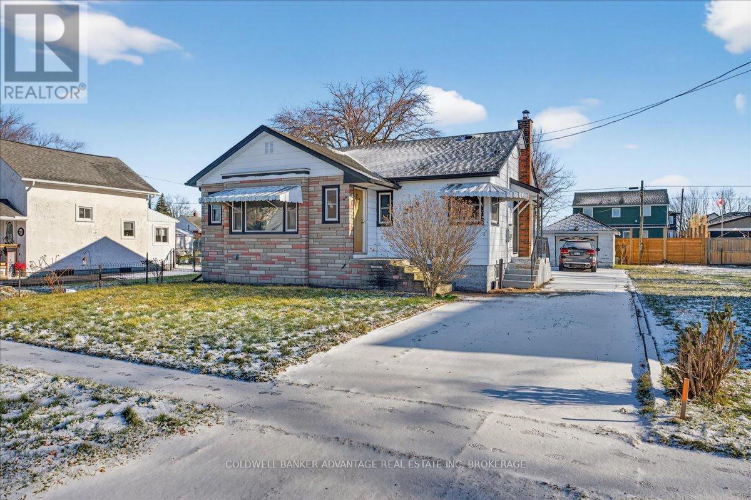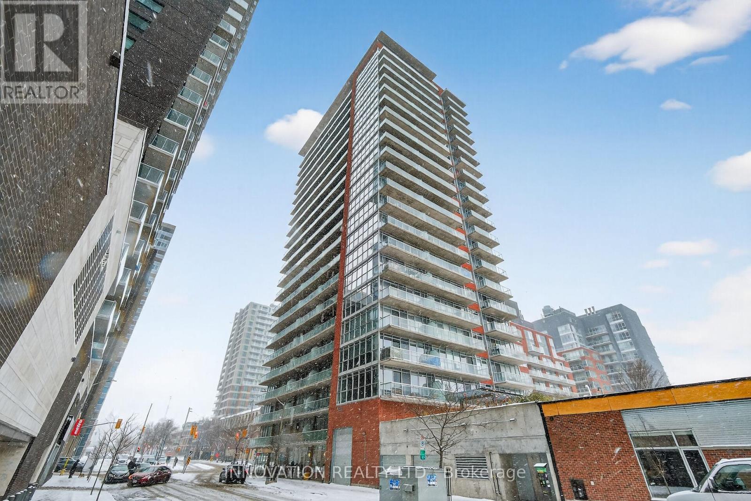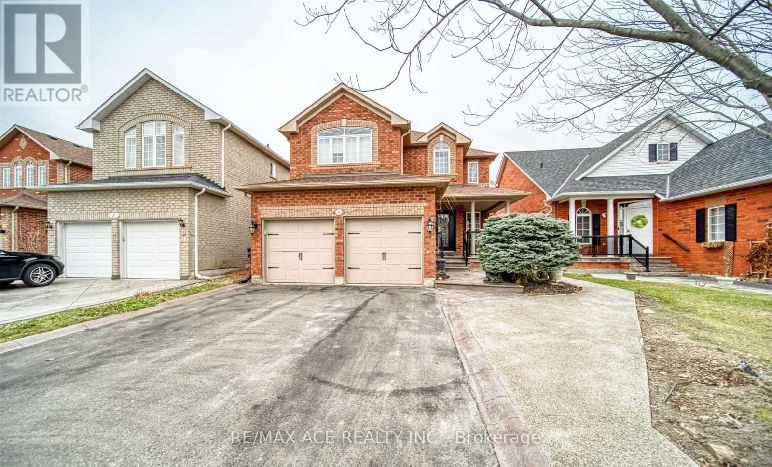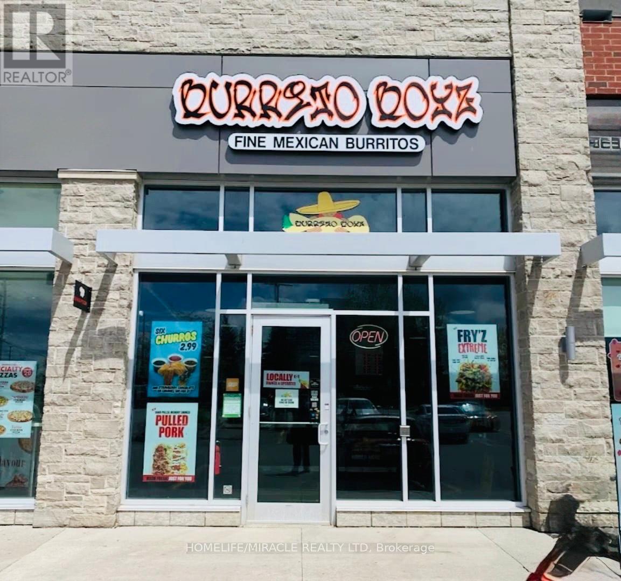B - 455 Chapman Mills Drive
Ottawa, Ontario
Welcome to this Bright and Spacious UPPER UNIT offering 2 Bed (Both with Ensuite full bath) and 2.5 Bath, a truly rare find in today's market. Flooded with natural light, this exceptional home features TWO BALCONIES that brighten both the main and upper levels throughout the day. The Open-Concept Main Level creates a seamless flow from the living and dining areas. The generously sized kitchen offers AMPLE Cabinetry & Countertop space, along with a versatile Breakfast Nook ideal for a Home OFFICE or casual dining, and direct access to a private balcony. Upstairs, enjoy TWO LARGE Bedrooms, each with its own FULL EN-SUITE Bathroom, offering comfort and privacy. The rear bedroom features a SECOND BALCONY, creating a peaceful retreat. This home also boasts LOW Monthly fees, making it an outstanding opportunity for FIRST-TIME home buyer or INVESTORS seeking strong rentability and low carrying costs. UNBEATABLE Location with BUS ACCESS at your doorstep, WALKING DISTANCE TO Three great Schools, Parks & Tennis Courts, GYM, SHOPPING, and daily conveniences. Ideally located CLOSE TO Barrhaven's Existing AMAZON facility & the UPCOMING NEW AMAZON FACILITY, adding strong appeal for end-users and investors alike. Barrhaven Marketplace is just minutes away. This Combination is truly hard to find. (id:49187)
964a The Queensway
Toronto (Stonegate-Queensway), Ontario
INVESTOR ALERT!!! 964A The Queensway. Rare, 4-storey corner freehold live/work townhome offering close to 3,000 sq.ft. of versatile space in a prime Toronto location. Just minutes to Mimico GO, Islington subway, QEW, and Hwy 427, this property is ideal for those seeking rental income, mixed-use opportunities, or long-term appreciation.Highlights include: Bright, open-concept layout, fully updated with 9-10 ft ceilings,Hardwood floors and upgraded kitchen with new countertops,Multiple outdoor spaces including two private walk-out patios,Fully renovated basement with custom millwork, Two parking spaces, Expansive city views, Flexible floor plan suitable for live/work, multi-generational living or income-producing suites. With its strategic location, size, and functionality, this property offers a unique opportunity to maximize cash flow and future value growth. (id:49187)
56 Delano Way
Newmarket (Woodland Hill), Ontario
3 Bdrm Luxury Town In Central Newmarket, Steps to Upper Canada Mall, GO Bus Terminal, Buses, South Facing, Spacious, 9' Ceiling On Main FL,Modern Kitchen W/SS Appliances & Breakfast Counter, Direct Access to Garage (id:49187)
72 Clifford Crescent
New Tecumseth (Tottenham), Ontario
*** Beautiful End-Unit Townhouse - Feels Like a Semi*** Bright and spacious 3-bedroom, 3-bathroom open-concept townhouse with 9-ft ceilings on the main floor and a modern kitchen featuring granite countertops, center island, and stainless steel appliances. Sun-filled living and dining area with hardwood floors on main floor and a walk-out to a fully fenced backyard, perfect for relaxing or family time.The large primary bedroom includes an oversized walk-in closet and a 4-piece ensuite. Enjoy the convenience of a second-floor laundry room.Excellent location-right across from a plaza with No Frills and a medical centre, and close to schools, parks, and visitor parking. Easy access to Highways 9, 27, and 400, making commuting simple.Includes air conditioning, window coverings, and a private fenced yard. A comfortable and convenient place to call home.. (id:49187)
Upper - 24 Dotchson Avenue
Caledon, Ontario
Experience luxury in this fully upgraded home in Southfields, Caledon. Detached Homes 4 Bedroom with 3 Full Washrooms, Separate Living,Dining, Office & Family Room With Gas Fireplace, Hardwood Floor. Exquisite Taste Is Evident In Stunning Family Room With Gas Fireplace And ALarge Window, Hardwood Flooring. Spacious Kitchen With Granite Countertop, Backsplash. The Master Suite features with 5 Pc Ensuite and aspacious walk-in closet, while three additional bedrooms have attached washrooms. Close to amenities, Highway 410, a school, and a futurestate-of the-art park, this property combines convenience with serenity. Enjoy nearby scenic walking trails for relaxation. Discover refined livingin this remarkable home, perfectly nestled in a sought after neighborhood. Your New Home Awaits Your Arrival. Must See! Book Your ShowingToday (id:49187)
1227 - 251 Jarvis Street
Toronto (Church-Yonge Corridor), Ontario
modern studio in downtown Toronto with awesome view facing West. Perfect view and atmosphere for WFH or students. Steps to Toronto Metropolitan University, Eaton Centre, Yonge/Dundas Square, Nathan Philips Square, Lakeshore, Cinema, Cafes & Restaurants. Includes one locker on the same level as the unit. (id:49187)
1227 - 251 Jarvis Street
Toronto (Church-Yonge Corridor), Ontario
modern studio in downtown Toronto with awesome unobstructed view facing West. Perfect view and atmosphere for WFH or students. Steps to Toronto Metropolitan University, Eaton Centre, Yonge/Dundas Square, Nathan Philips Square, Lakeshore, Cinema, Cafes & Restaurants. Includes one locker on the same level as the unit. (id:49187)
273 Humboldt Parkway
Port Colborne (Killaly East), Ontario
Charming and move-in ready, this 2-bedroom bungalow in a quiet Port Colborne neighbourhood offers easy, one-floor living with thoughtful updates throughout. Enjoy brand-new flooring, a bright and functional layout, and a cozy back covered patio perfect for morning coffee or relaxing evenings. The property also features a single detached garage for parking or additional storage, along with a nicely sized yard ideal for pets, gardening, or entertaining. A great opportunity for first-time buyers, downsizers, or anyone seeking a well-kept home in a friendly community. (id:49187)
201 - 179 George Street
Ottawa, Ontario
Exceptional value ! Spacious open concept style unit in heart of the market. Features: exposed concrete ceiling, open concept Living/ dining space perfect for entertaining, hardwood flooring throughout, floor to ceiling windows, in unit laundry. An abundance of light, large balcony. This building offers excellent amenities including: concierge, fitness centre, party room, outdoor terrace/ BBQ area, visitors parking. Investors will appreciate the all inclusive nature of condo fees, which include heat, hydro, water and sewer. This unit comes with storage locker. Note: prime location within Byward Market, close to major downtown attractions. Close to Rideau Center, U of O, LRT, Parliament, restaurants and more. Great value, great investment in this well located building. Perfect for professionals or students. Modern living with low maintenance. Simplify your life and budget. Welcome to attractive downtown living, walk to everything. Priced to move. Rare opportunity to live in downtown Ottawa for less than rent. 24 hrs irrevocable on all offers. (id:49187)
12 Winton Road
Toronto (Bridle Path-Sunnybrook-York Mills), Ontario
**Architecturally Significant Masterpiece in Hoggs Hollow!** A true statement property with a modern design, resort amenities, and complete privacy on an exclusive street, one of four homes! No detail spared in this *contemporary, custom residence* set on one of the areas most spectacular lush, treed lots. Your own *private, Zen-inspired resort* with soaring floor-to-ceiling windows, 11.5ft ceilings throughout the main floor, 10.5ft ceilings throughout the second floor, skylights, and sun-filled living spaces. The Owners have further customized this already stunning home $$$ The main level boasts an *open-concept layout* with a double-sided wall aquarium, Spacious principal rooms, gourmet kitchen, multiple serveries, outstanding millwork, artistic accent walls, and unique ceiling designs. Glass railings, custom lighting, and recessed features enhance the architectural flow. Retreat upstairs to the *year-round 2nd floor heated solarium with balcony, retractable windows and hot tub. This home is equipped with a Private glass elevator that spans all levels, multiple gas fireplaces, sound system with built-in speakers and Home Automation. 2 furnaces, 2 CAC, CVAC, and full security with cameras complete the homes impressive features. The lower level is an entertainers dream: 5th bedroom with ensuite, home theater room, Infrared Sauna, entertainers bar, enclosed kitchen, fitness room, spacious rec area with stunning wine wall, and walkout to the yard. The rear grounds are pure resort luxury with pool + waterfall, spacious patio, built-in BBQ, custom lighting & professional landscaped that further extends surrounded by a Private Treed Lot and beyond. For convenience, this home features a generator, heated Driveway, back patio and Walk-In landing into the basement. (id:49187)
Bsmt - 5 Baybrook Road
Brampton (Snelgrove), Ontario
Location! Location! Location! HWY 410 & Hurontario St. 1 Bedroom 1 Washroom, Kitchen & Separate Laundry with legal basement apartment in an excellent location at Snelgrove Community. It has fireplace & carpet free Apartment. Modern kitchen & Bathroom. Closed to Public, Catholic School, Shopping centre, worship, Park, Public transit, Community center & HWY 410. (id:49187)
104 - 5 Rossland Road E
Ajax (Northeast Ajax), Ontario
Discover an exceptional opportunity to own a high-traffic Burrito Boyz franchise in one of Ajax's most active commercial pockets. Perfectly placed at Rossland Rd E & Salem Rd N, this location is surrounded by nonstop activity from nearby childcare centres, corporate offices, Amazon Fulfillment Centre staff, the Ajax Fire Department, schools, and dense residential communities. The beautifully updated 1,279 sq. ft. unit offers strong curb appeal, excellent visibility, and consistent daily foot traffic-ideal for a thriving quick-service restaurant. With affordable rent ($3,943.58 + $2,250.48 TMI, including pylon signage and water), this setup delivers strong value in a premium corridor. A steady flow of loyal customers, strong online presence, and established delivery partnerships make operations smooth and profitable from day one. Surrounded by major brands and a growing population, this location is perfectly positioned for continued growth-plus additional upside from catering, local marketing, and community outreach. A modern, well-run franchise in a booming area... buyers looking for a ready-to-operate, income-producing business will love this one. (id:49187)

