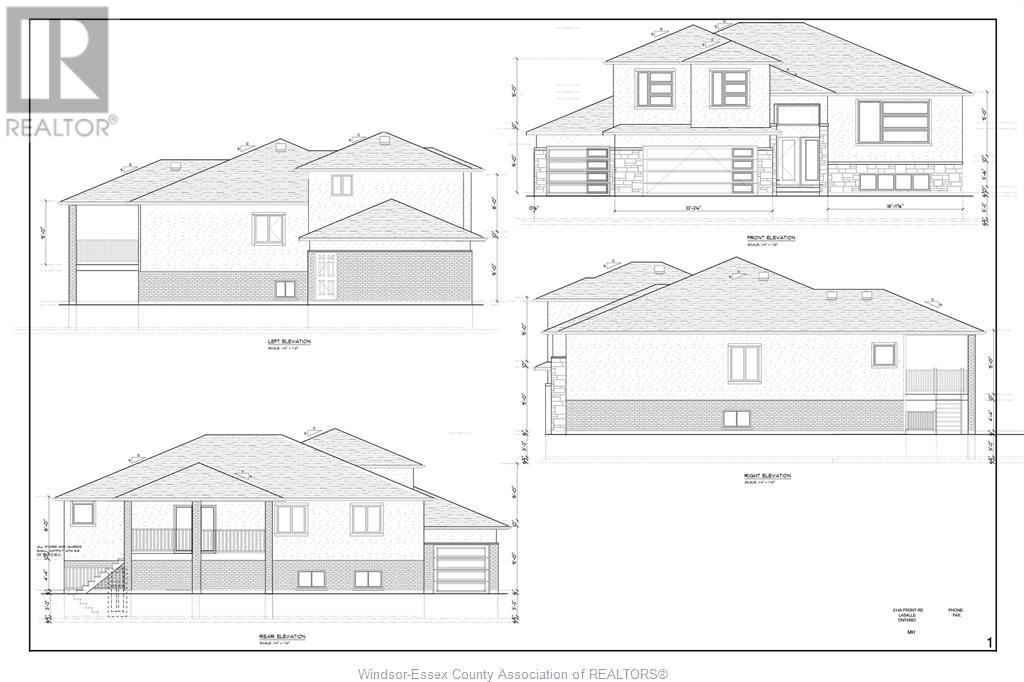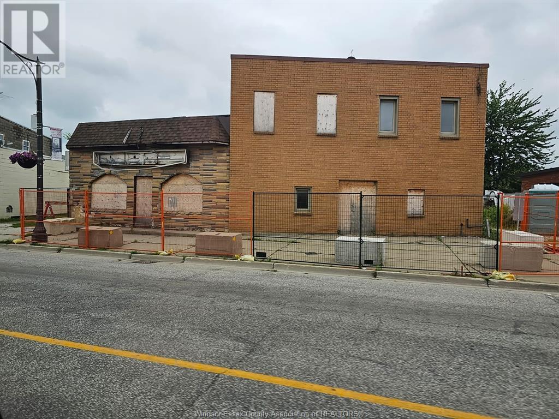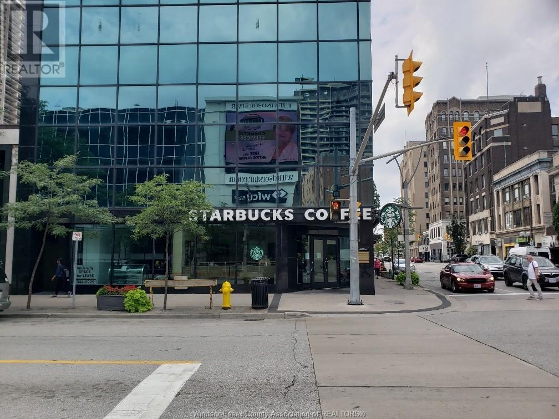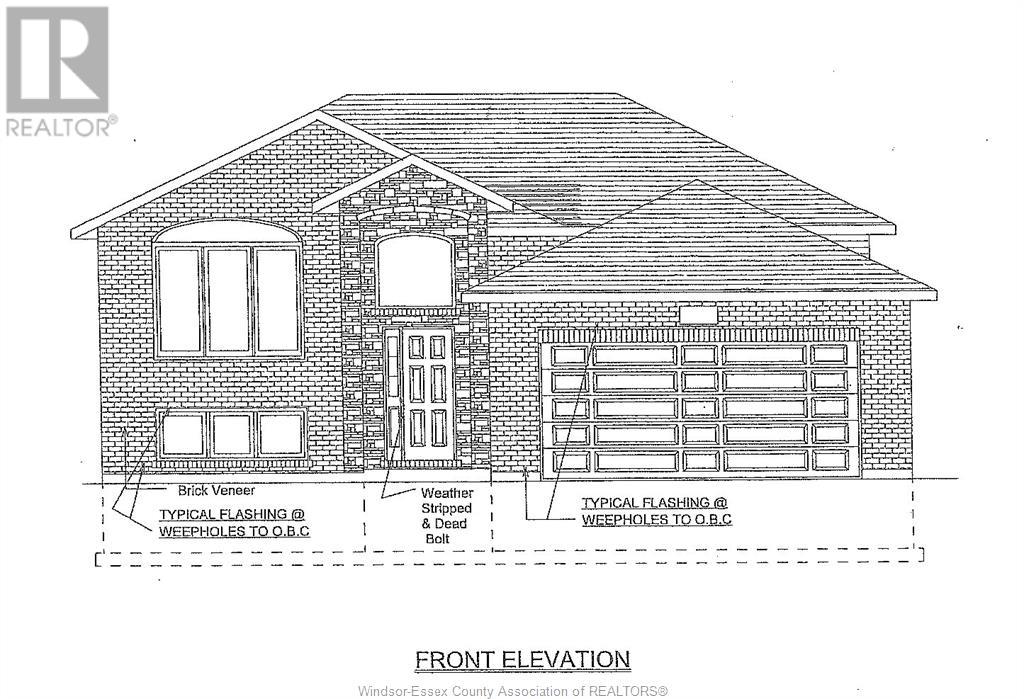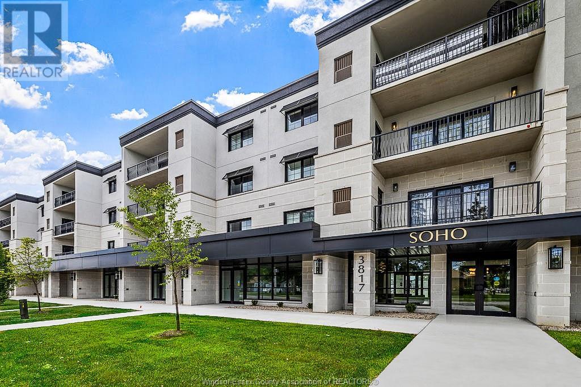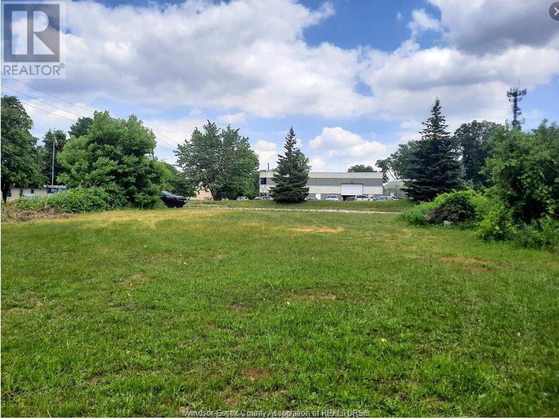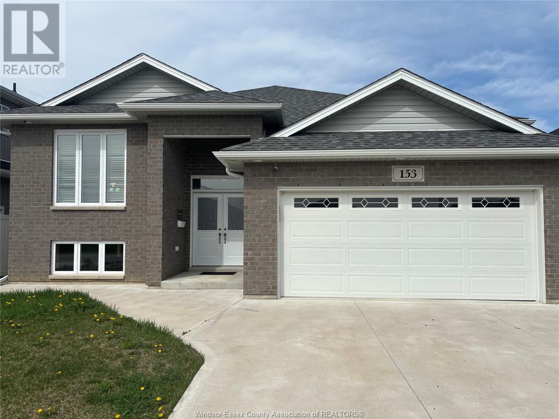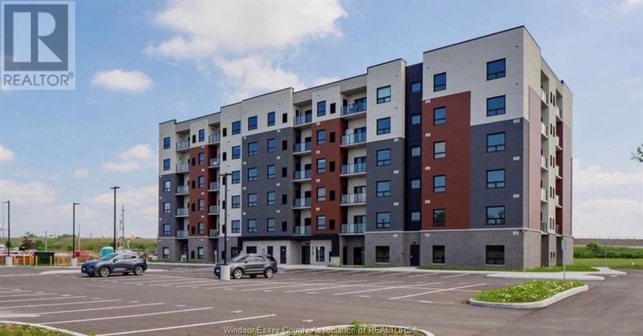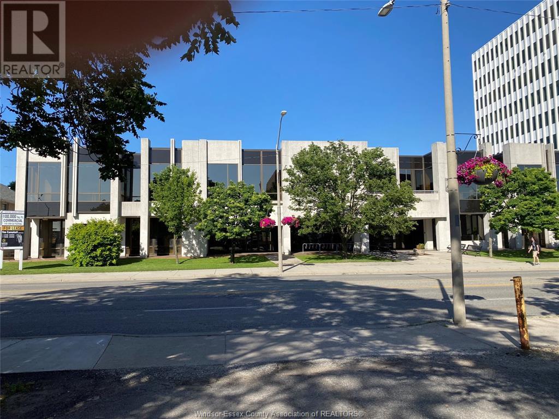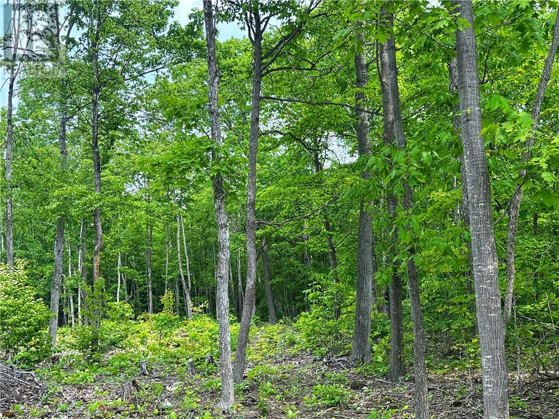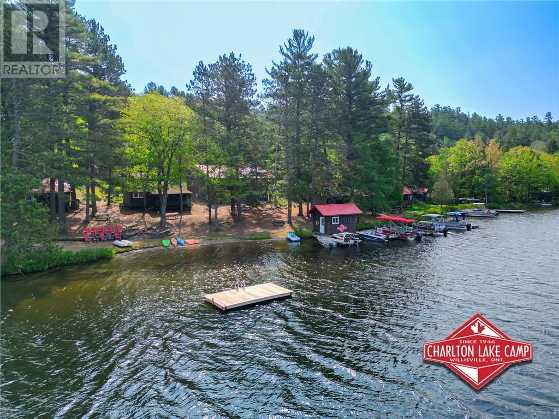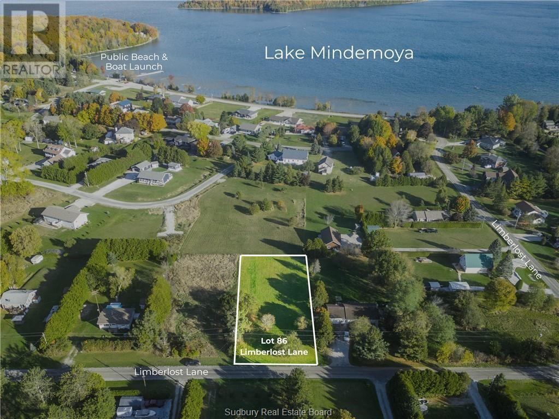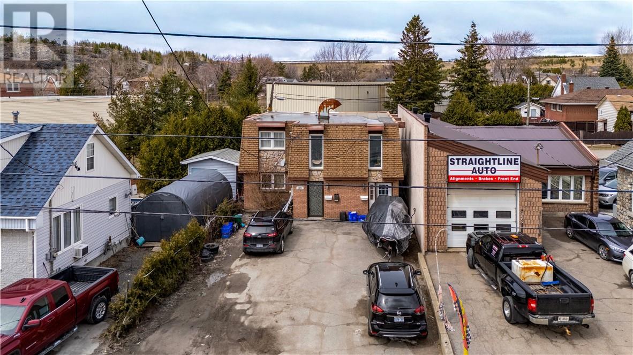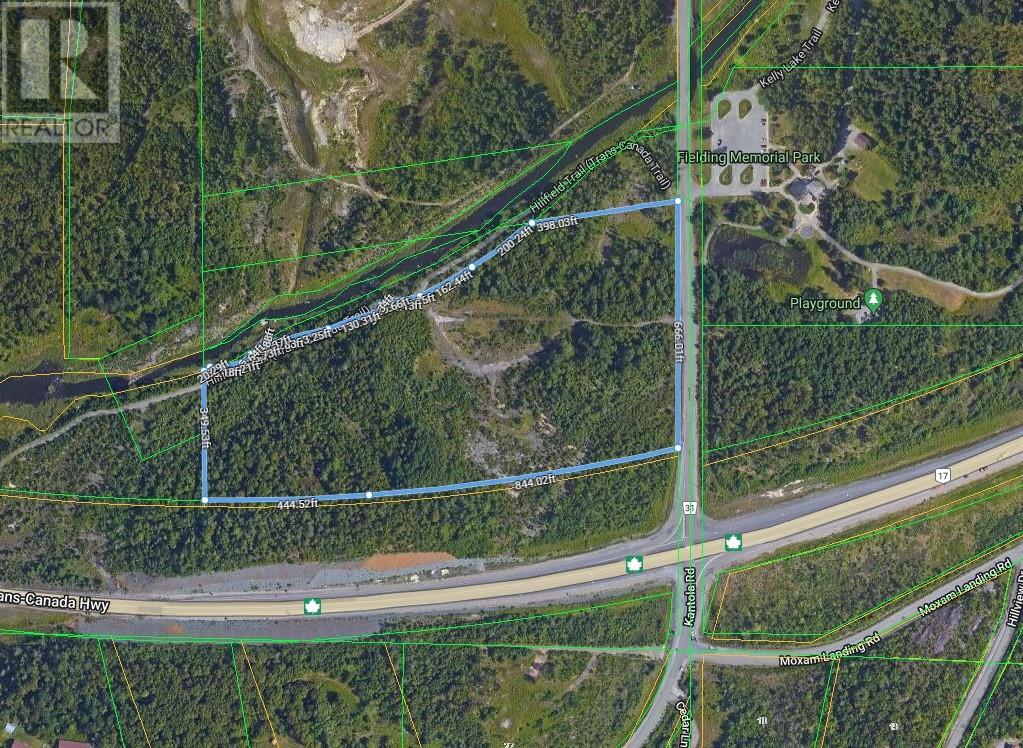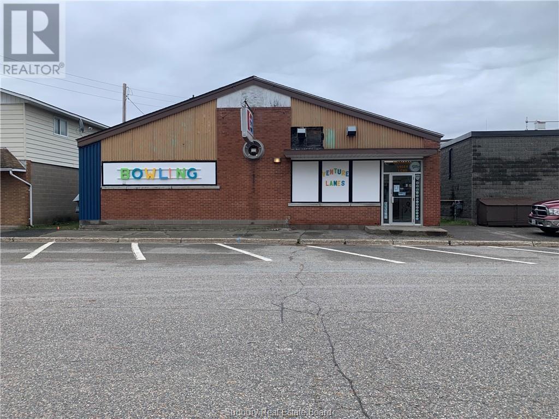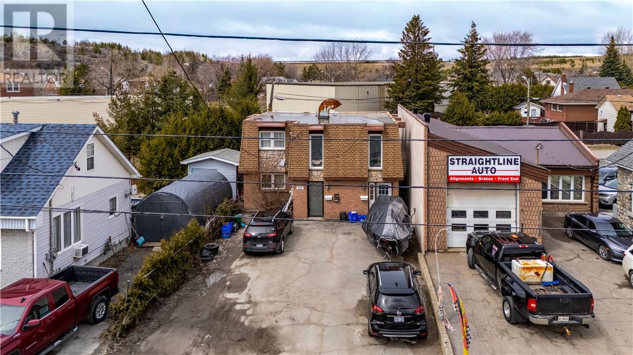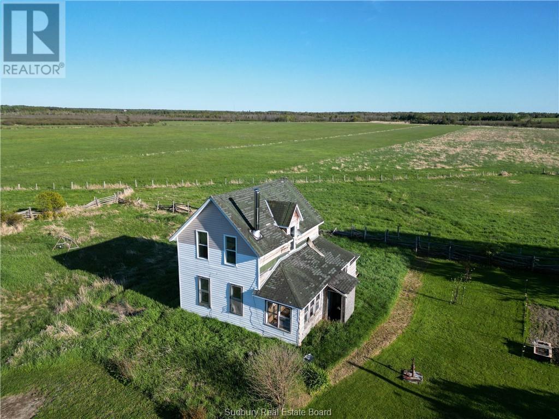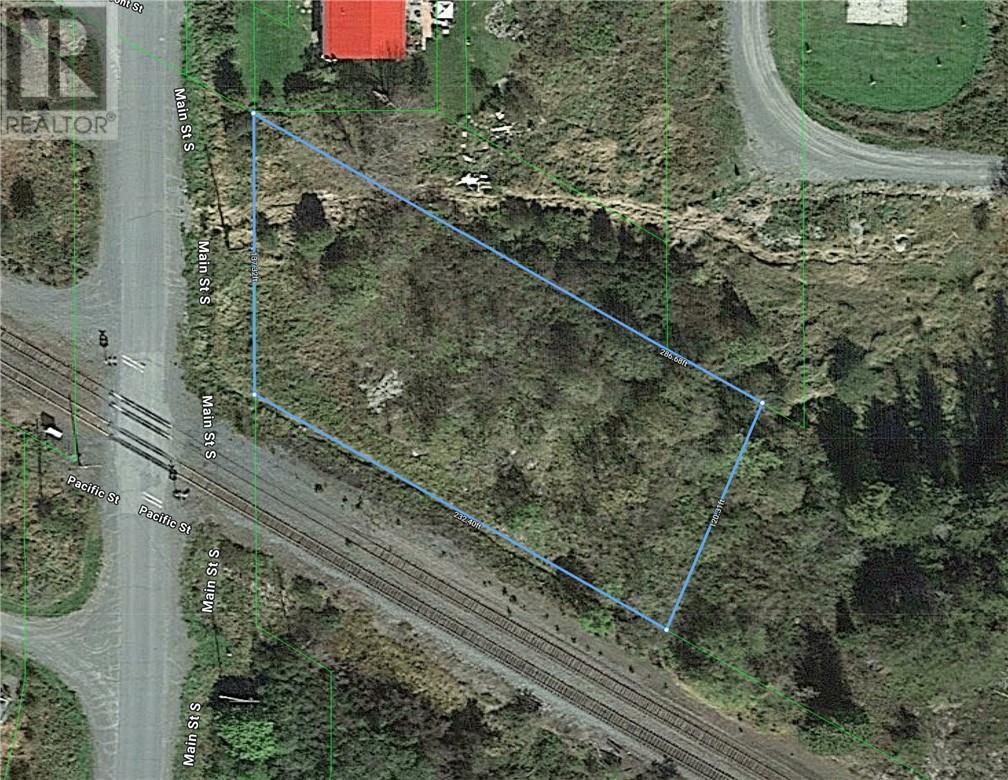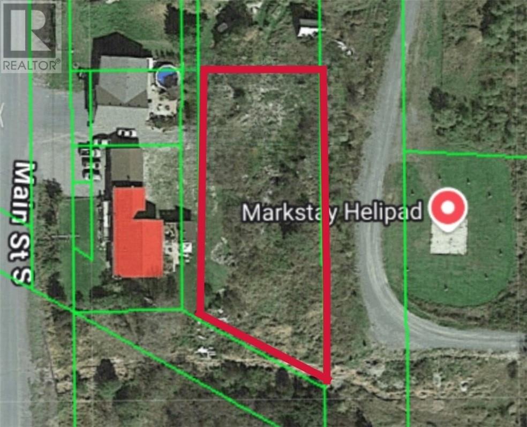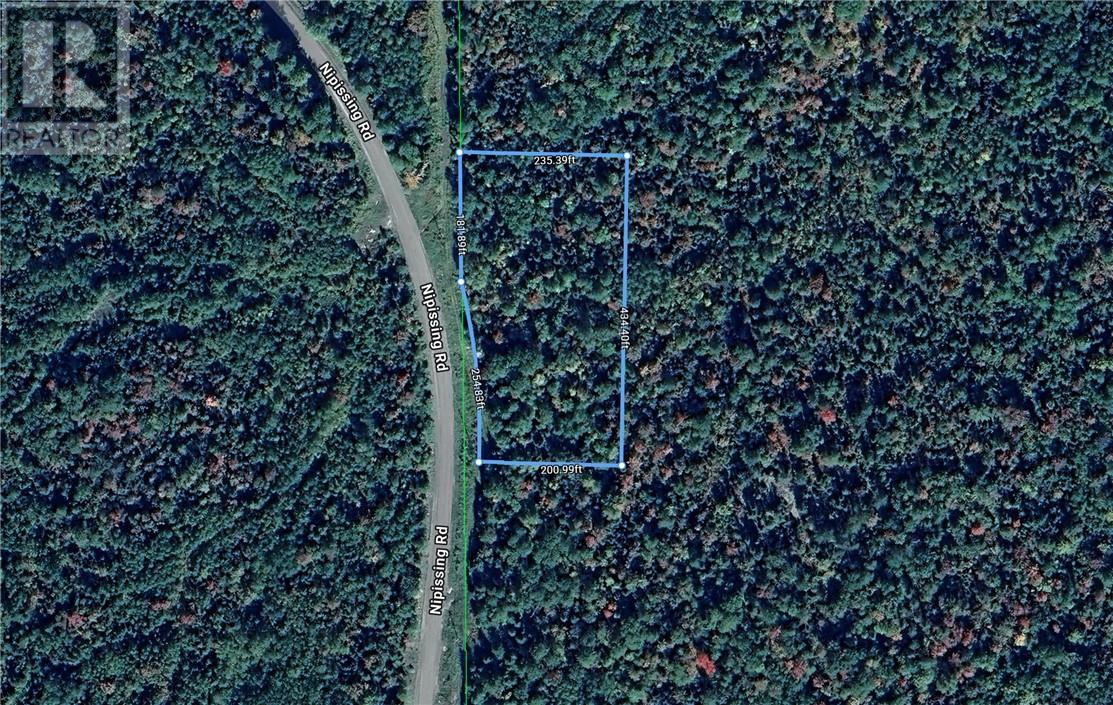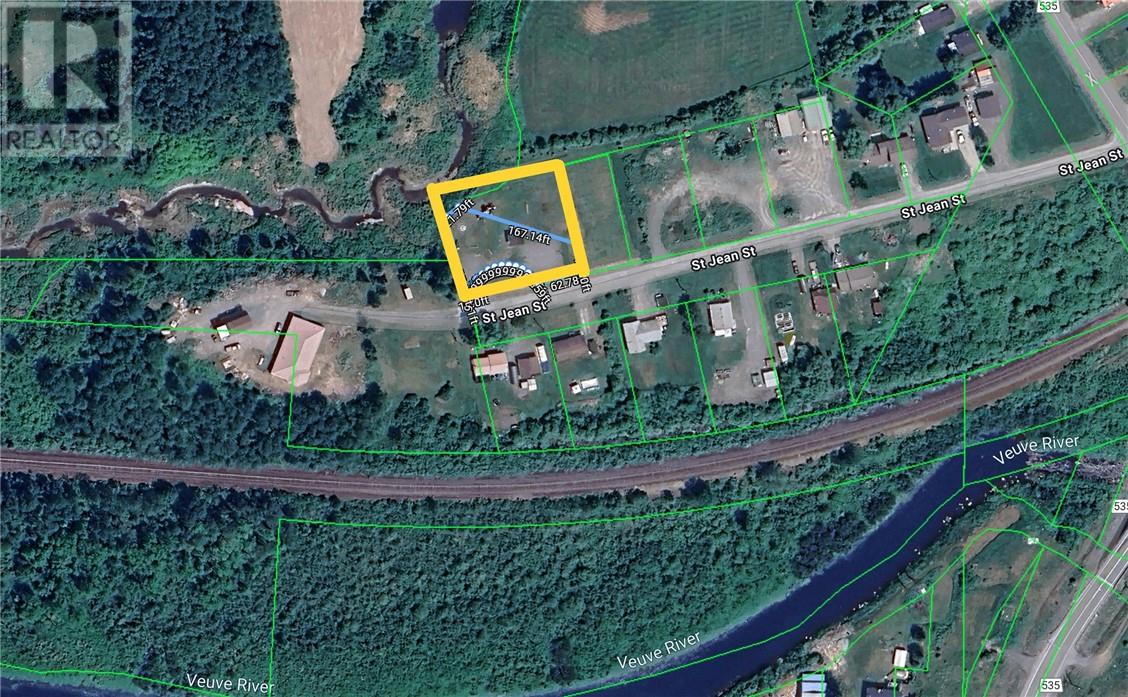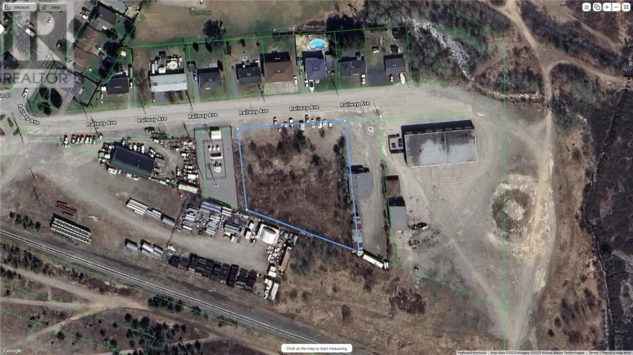2145 Front Road North
Amherstburg, Ontario
Welcome to your dream home to be built on this stunning property in Amherstburq. This stunning brand-new raised ranch plus bonus room built by Saya Homes Ltd. is the perfect blend of luxury 5 comfort. With 4 bedrooms & 3 full bathrooms upstairs, you will have plenty of space to create your own oasis. The master bedroom features its own ensuite & walk-in closet, ensuring your own private retreat. The main floor boasts a spacious open concept design, with a large living room, dining room, and a modern kitchen w/high-end finishes and appliances. The basement, which has a grade/separate entrance, is fully finished and features a second kitchen, 2 bedrooms/office, and a full washroom. You can lease the basement for extra income or use it as a private space for your extended family. The exterior of the house is equally impressive 3 car garage. You can still put your own touch on this one. (id:49187)
24 Erie Street North
Wheatley, Ontario
GREAT OPPORTUNITY FOR AUTOMOTIVE SHOP/AUTO REPAIR/COLLISION SERVICE OR CAR WASH. APPROX 3000 SQ FT OF SHOP & OFFICES. THIS BUILDING AND LAND IS BEING SOLD ""AS IS WHERE IS"" (id:49187)
301 Ouellette
Windsor, Ontario
Prime downtown office/commercial building for sale or lease. Four floors. Ground floor leased. Upper floors @ 5,000 per floor finished office space ready for tenants. Plus Full basement with conference room and kitchen and bathrooms. Ideal for office users to own your own property and have remaining tenants pay mortgage. (id:49187)
Pt 2 Sunset Drive
Harrow, Ontario
1200 SQ FT (MAIN FLR) & FULL BSMT, TO BE BUILT, R-RANCH, GREAT LOCATION ON NICE LOT, 55' X 152' DEEP. PLAN & LOT & HST INCLUDED IN THE PRICE. BUY NOW & CHOOSE ALL COLOURS, IN & OUT. TO SEE PLANS & FOR MORE INFO, CONTACT REALTOR®. (id:49187)
3817 Howard Avenue Unit# 406
Windsor, Ontario
Welcome to the sought after SoHo South Windsor. Newly constructed and never occupied, this Empire suite measures 1,388 SF and includes 2 bedrooms, 2 bathrooms, a garage and storage unit. This beautifully appointed unit boasts an open and spacious main living and dining area, modern Kitchen with quartz countertop end island, stainless steel appliances, luxury vinyl flooring, in-suite laundry end custom fixtures. Tons of windows and large patio doors allow for lots of natural light and balcony access. Large primary BR with elegant ensuite and walk-in closet. Secondary BR offers flexibility for use as an office or nursery complete with 3 piece bathroom. This secure building offers a Party Room, Fitness Centre and lounge area on each floor, Ideally located at Howard and Cabana in South Windsor. Just minutes to medical offices, pharmacies, grocery, fine dining, Devonshire Mall, EC Row, the 401, etc. (id:49187)
V/l Continental
Windsor, Ontario
STRATEGIC LOCATION AT INTERSECTION OF NEW HON. HERB GRAY PARKWAY AND E.C. ROW EXPRESSWAY. EASY ACCESS TO HIGHWAY 401. MD2.1 ZONING ALLOWS FOR MANY USES. SERVICES AT ROAD. (id:49187)
153 Lambert
Amherstburg, Ontario
Beautiful Raised Ranch for Rent in Kingsbridge, Amherstburg – $2,300/month Spacious and well-kept main floor unit in the sought-after Kingsbridge community. Enjoy approx. 1,500 sq ft with 3 large bedrooms, 2 full bathrooms, cozy carpeted living areas, and a modern kitchen with fridge, stove, and dishwasher. Includes central air, shared laundry, and a 2-car garage with driveway parking for up to 6 vehicles. Fully fenced backyard and deck are shared with basement tenant. Basement not included. Utilities split 50/50 (up/down) Pets allowed. Available June 1st. (id:49187)
4785 Walker Road Unit# 308
Windsor, Ontario
WELCOME TO THIS NEWLY BUILT CONDO UNIT ON 3RD FLR IN HIGHLY DESIRABLE SOUTH WINDSOR LOCATION AT CORNER OF WALKER RD & DUCHARME. PPTY FEATURES APPROX 1050 SQ FT, 2 LRG BDRMS, 2 FULL BATHS, OPEN CONCEPT KITCHEN W/QUARTZ COUNTERTOPS & ALL NEW S/S APPLIANCES. THE BEAUTIFUL BALCONY, CLOSE TO ST CLAIR COLLEGE, BUILDING OFFERS A PARTY RM, 2 ELEVATORS & LOTS OF ADDT'L PARKING. INCLDS 1 PRKG SPACE. GREAT LOCATION CLOSE TO MANY AMENITIES, HWY 401, COSTCO, TALBOT TRAIL SCHOOL, PARKS & SHOPPING PLAZA. CALL TODAY! (id:49187)
850 Ouellette Avenue Unit# Upper Floor
Windsor, Ontario
One of Windsor's most prestigious commercial buildings is now available for lease providing an abundance of business opportunities. This former Windsor Public Library building has 3 levels of ultimate modern space presenting an open layout on the Main and Upper floors. The upper floor offers an open concept layout which compliments specific located offices and bathrooms, surrounded by floor to ceiling windows bringing in plenty of natural light. Main floor again is open concept with main bathrooms, floor to ceiling windows provide natural light and a front entrance showcasing the elegant escalator to the second floor. Lower level provides an abundance of specific rooms with bathrooms that would accommodate a full range of business types. Elevators provide another option for access to all levels. A small freight elevator is available along with a loading dock for each floor. Excellent for retail, office, medical, and restaurant uses. Many various sizes available "" throughout on all 3 levels."" (id:49187)
N/a Highway 542
Manitoulin Island, Ontario
This lovely half-acre lot offers the perfect blend of town convenience and nature's charm. Located just on the edge of the town of Mindemoya, the property is already partially cleared and features an installed culvert and gravel driveway — making your build that much easier. Enjoy the bonus of full municipal services including water and sewer, with easy access to hydro and high speed internet service at the lot line. Fully serviced lots like this are rare on Manitoulin — don’t miss your chance to build your dream home in a great Central Manitoulin location! (id:49187)
1086 Lake Street
Willisville, Ontario
Welcome to Charlton Lake Camp, a Unique Northern Ontario Investment Opportunity. Nestled in the iconic LaCloche Mountain Range, this remarkable property spans about 36 acres and features 12 charming lakeside cottages plus a spacious three-bedroom, one and a half bathroom home with an office and greeting area—ideal for owners, managers, guests, or even a private family compound. Recent thoughtful updates ensure modern comfort throughout. Guests arrive at a convenient parking area and enjoy a scenic one-minute boat ride to the camp aboard the newly refurbished “Marge the Barge” pontoon. Enjoy outstanding fishing on Charlton, Frood, and Cranberry Lakes—three interconnected lakes teeming with bass, pike, and more. The property offers a full fleet of watercraft, including kayaks, canoes, pedal boats, pontoon boats, and aluminum boats. Scenic walking trails wind through lush wilderness. The camp also features a well-appointed workshop, guest amenities, a communal fire pit with firewood, hammocks, and pet-friendly options. Charlton Lake is an access point to Killarney Provincial Park, with nearby canoe routes to Grace Lake and Nellie Lake, both renowned for their crystal-clear waters and breathtaking landscapes. This region was famously explored and painted by members of the Group of Seven, whose works were inspired by the rugged beauty and unique light of the LaCloche area. Celebrated for excellent reviews, established guest base, and loyal repeat business, this turnkey operation is ready for new owners. With recent upgrades, a strong business foundation, and convenient access via Willisville and Espanola, it offers a rare opportunity—whether you’re seeking a peaceful escape from the city or a thriving investment. Your dream retreat awaits! (id:49187)
Lt 86 Limberlost Lane
Manitoulin Island, Ontario
Discover this ideal building lot in the picturesque Limberlost subdivision, walking distance to Lake Mindemoya public beach and boat launch, and the Brookwood Brae Golf Course. This exceptional lot on a township maintained public road has a level building site and is ready to showcase your dream home or cottage. The lot features a variety of apple trees, has hydro service available at the road and is located minutes from the town of Mindemoya, which offers shopping, healthcare, recreation facilities, a variety of dining options and much more. Don’t miss this opportunity to own your place in one of Manitoulin Island’s most desired communities! (id:49187)
3 Worthington Street
Little Current, Ontario
Affordable Downtown Little Current commercial building for sale. Building has a level entry, large window display area and fronts on bustling downtown core commercial district. Huge interior space with multiple potential commercial uses such as retail, office and/or service industries. Owner would be prepared to hold a mortgage with an agreed upon down payment. (id:49187)
1071 Lorne Street
Sudbury, Ontario
Located in Sudbury's desirable west end, this well-maintained building offers an excellent opportunity for investors. Situated in a high-demand rental and commercial space area close to grocery stores, coffee shops, amenities, and bus routes, this property boasts consistent rental income and strong tenant appeal. This solid investment currently features three (3) self-contained apartment units and has undergone numerous recent upgrades including modernized electrical and plumbing systems, updated bathrooms, and a new roof- giving peace of mind and reducing maintenance costs. The C2 zoning also offers flexibility and many additional opportunities. With a strong 8% cap rate, this property is a true money-maker from day one. Don't miss out on this prime income generating property in a sought-after location. (id:49187)
44 Fielding Road
Sudbury, Ontario
Build to suit!! This 20 acre parcel zoned industrial offers many different possibilities. With great exposure on highway 17 and fielding road, this is an opportunity of a lifetime. The seller will build to suit with a long term lease to accommodate your business or we will sever a smaller parcel of land for your own imagination. Call us today for your inquiries!!! (id:49187)
514 B East Road
Mindemoya, Ontario
This PRIVATE ESTATE sized lot of 33 acres boasts an incredible 627 feet of crystal-clear waterfront in one of the most sought-after areas on Lake Manitou. This private getaway is just waiting for your recreational build. The gravel laneway works its way through mature hardwoods as you enter the property transitioning to a mix of pine and cedar as you approach the water. The water access is flat, the shore a natural berm with smooth rock and sand beyond, the dock ready to put into the water. A lot of this size and frontage is exceptionally uncommon and may never present itself again. The property has numerous building site options with relatively easy access to build your secluded get-a-way, a small bunkie on site gets you started. The Seller has instituted a Managed Forest Tax Incentive Plan to reduce the taxes and has cleared and improved the laneway into the property and trials through the property and to the water. The central meadow area presents a solar option to live off grid in your own dark skies retreat. (id:49187)
52 Mead Street
Espanola, Ontario
Great opportunity for a family or small scale entrepreneur - turn key operation - BOWLING ALLEY. Centrally located and well established (60+yrs) within the community. Certified eight lanes - 5 pin. Well maintained with recent improvements (shingles, insulation, kitchen equipment, cash registers, natural gas furnace). Two nationally ranking standards, Glow Bowl outfitted, Liquor License and snack bar with kitchen for up to 72 people. Vendors will train new owner(s) for a successful transition. If you are a go-getter wanting to be self employed??? COULD ALSO BE CONVERTED INTO APARTMENT UNITS OR COMMERCIAL OFFICE SPACE?? (id:49187)
1071 Lorne Street
Sudbury, Ontario
Located in Sudbury's desirable west end, this well-maintained triplex offers an excellent opportunity for investors. Situated in a high-demand rental area close to grocery stores, coffee shops, amenities, and bus routes, this property boasts consistent rental income and strong tenant appeal. This solid investment features three (3) self-contained units and has undergone numerous recent upgrades including modernized electrical and plumbing systems, updated bathrooms, and a new roof- giving peace of mind and reducing maintenance costs. With a strong 8% cap rate, this property is a true money-maker from day one. The C2 zoning also offers flexibility and many additional opportunities. Don't miss out on this prime income generating property in a sought-after location. (id:49187)
9255 Highway 542 Highway
Manitoulin Island, Ontario
Welcome to 9255 HWY 542, CENTRAL MANITOULIN. Being Sold ""AS IS"". (id:49187)
000 Mcmaster Street
Markstay, Ontario
Prime Vacant Land Opportunity – Residential with Commercial Potential Located in the heart of Markstay-Warren, this versatile vacant lot offers 137 feet of frontage and IRR feet of depth, making it an exceptional opportunity for investors, developers, and business owners alike. Zoned residential with the potential for seamless conversion to commercial, this property presents a rare chance to establish a business in a growing community. Additionally, utilities are available at the lot line, streamlining the development process. An added advantage—development fees may be waived for projects that bring employment opportunities to the area, making this an even more attractive investment. Whether you envision a custom home, mixed-use development, or a thriving commercial space, this property provides endless potential in a rapidly developing area. Don’t miss out on this exceptional opportunity—contact us today for more details! (id:49187)
00 Mcmaster Street
Markstay, Ontario
Prime Vacant Land Opportunity – Residential with Commercial Potential Located in the heart of Markstay-Warren, this versatile vacant lot offers 172 feet of frontage, making it an exceptional opportunity for investors, developers, and business owners alike. Zoned residential with the potential for seamless conversion to commercial, this property presents a rare chance to establish a business in a growing community. Additionally, utilities are available at the lot line, streamlining the development process. An added advantage—development fees may be waived for projects that bring employment opportunities to the area, making this an even more attractive investment. Whether you envision a custom home, mixed-use development, or a thriving commercial space, this property provides endless potential in a rapidly developing area. Don’t miss out on this exceptional opportunity—contact us today for more details! (id:49187)
0 Nipissing Road
Warren, Ontario
Prime Vacant Land Opportunity – Residential with Commercial Potential Located in the heart of Markstay-Warren, this versatile vacant lot offers 436 feet of frontage and 200+ feet of depth, making it an exceptional opportunity for investors, developers, and business owners alike. Zoned residential with the potential for seamless conversion to commercial, this property presents a rare chance to establish a business in a growing community. Additionally, utilities are available at the lot line, streamlining the development process. An added advantage—development fees may be waived for projects that bring employment opportunities to the area, making this an even more attractive investment. Whether you envision a custom home, mixed-use development, or a thriving commercial space, this property provides endless potential in a rapidly developing area. Don’t miss out on this exceptional opportunity—contact us today for more details! (id:49187)
50 St. Jean Street
Hagar, Ontario
Prime Vacant Land Opportunity – Residential with Commercial Potential Located in the heart of Hagar, this versatile vacant lot offers 167 feet of frontage, making it an exceptional opportunity for investors, developers, and business owners alike. Zoned residential with the potential for seamless conversion to commercial, this property presents a rare chance to establish a business in a growing community. Additionally, utilities are available at the lot line, streamlining the development process. An added advantage—development fees may be waived for projects that bring employment opportunities to the area, making this an even more attractive investment. Whether you envision a custom home, mixed-use development, or a thriving commercial space, this property provides endless potential in a rapidly developing area. Don’t miss out on this exceptional opportunity—contact us today for more details! (id:49187)
57 Railway Avenue
Greater Sudbury, Ontario
Vacant Land, 225' of frontage M2 industrial zoning. The property is generally flat. Buyers will be responsible in confirming all information. (id:49187)

