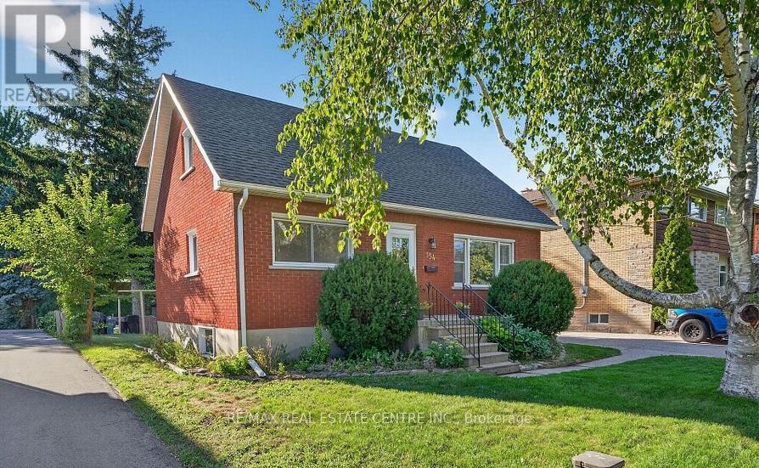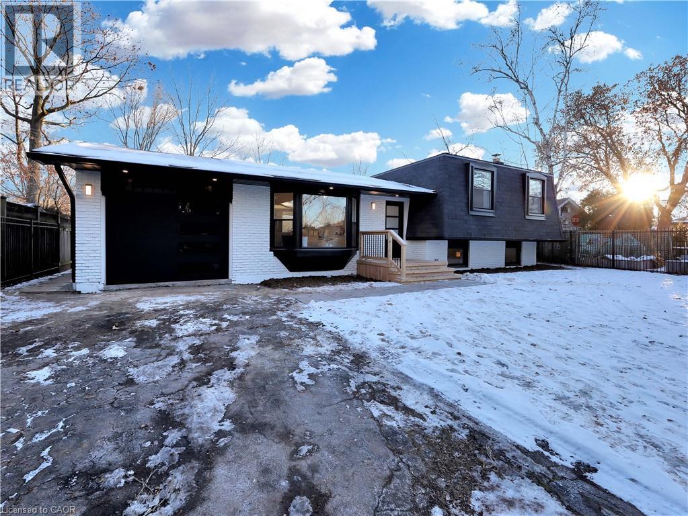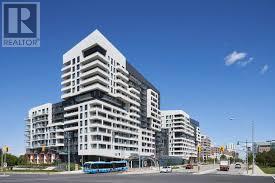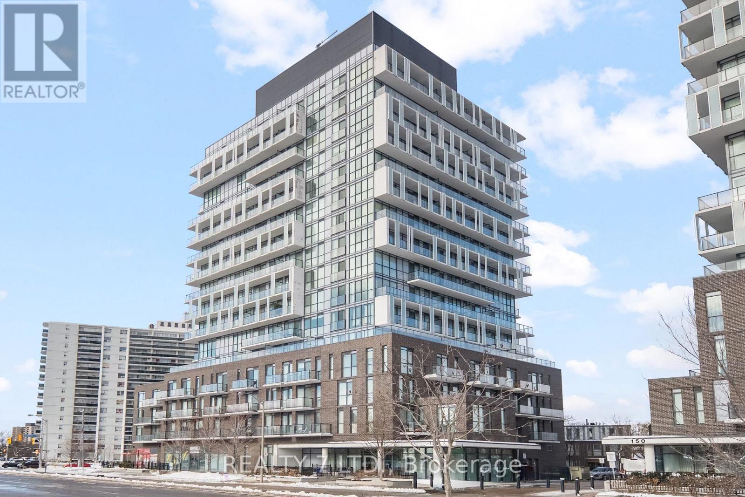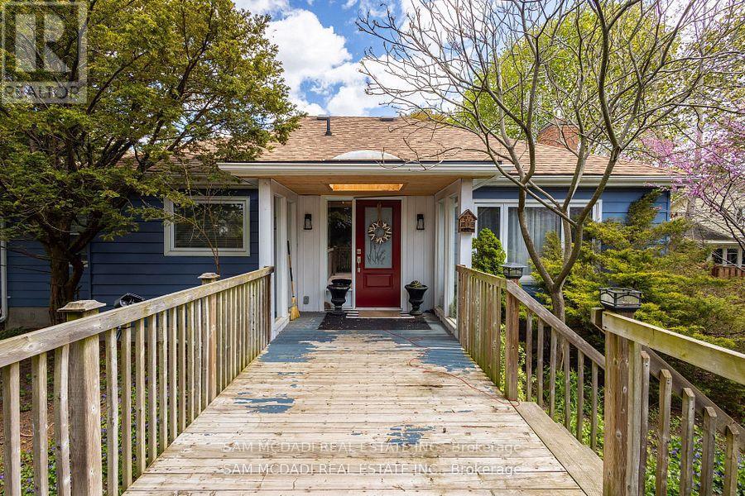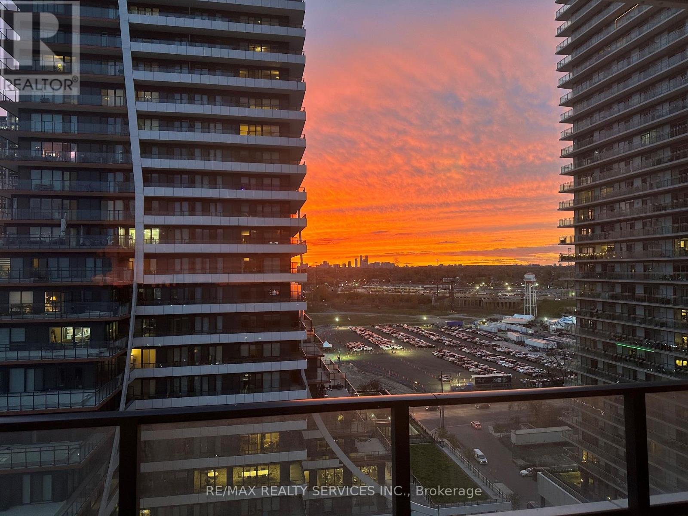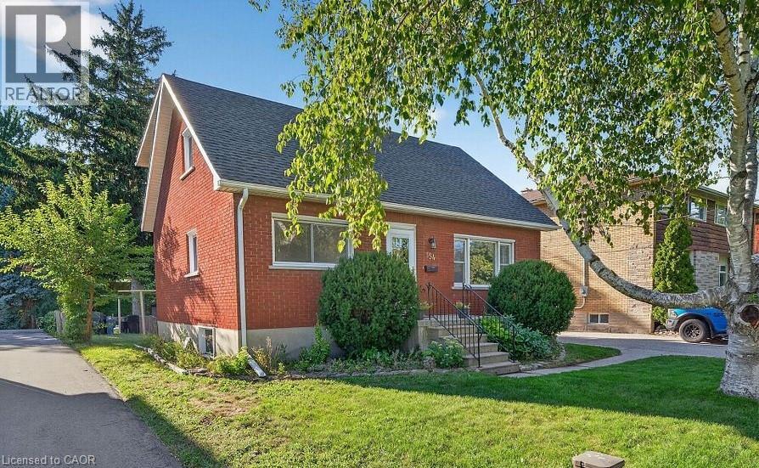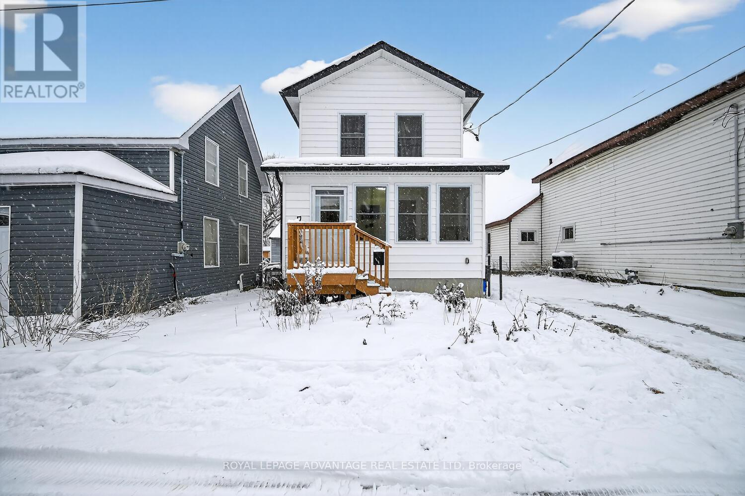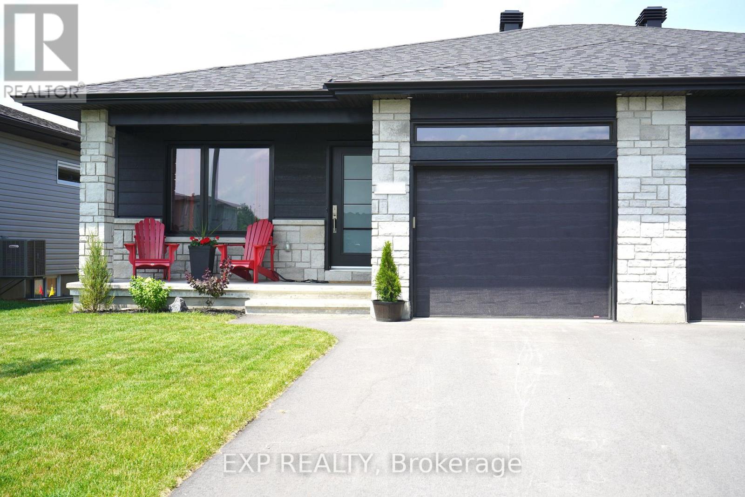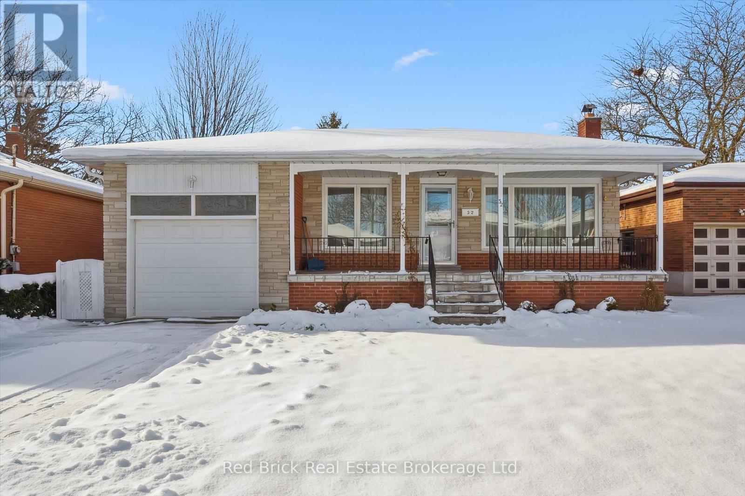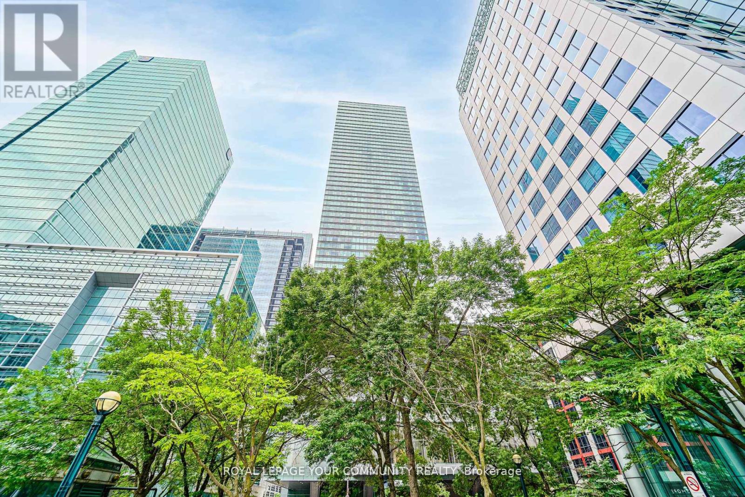Unit - B - 154 Montgomery Road
Kitchener, Ontario
Beautiful Main-level 2-bedroom unit in a bungalow loft, perfectly located just 1 minute to the highway, 8 minutes to Downtown Kitchener, and 10 minutes to Manulife and Google. Enjoy serene park views, a bright and spacious living room with room for a dedicated work-from-home setup, a cozy bedroom, and convenient in-suite laundry. This well-maintained unit features a separate entrance, 2 parking spot, and access to a fenced backyard. Separate Laundry. Tons of natural light throughout. Truly hassle-free living with lawn maintenance and snow removal professionally handled by a property management company. Smoking prohibited. Utility Extra - heat, hydro and water (40% share of the total utility) (id:49187)
3406 Putter Place
Burlington, Ontario
Stunning Fully Renovated Home in a Family-Friendly Cul-de-Sac! Stay tuned for more & better pictures soon. Located in a highly sought-after neighborhood, this beautiful home has been completely renovated from top to bottom, nothing has been left untouched! From all plumbing (including underground), electrical, insulation, windows, doors, lighting, flooring, bathrooms, kitchen, appliances, and so much more! Everything is brand new and professionally done with city permits. Featuring high ceilings, an open-concept layout, and a pie-shaped lot with a gorgeous new deck perfect for entertaining. The home offers a walk-out basement with the potential to create an in-law suite, complete with an additional bedroom, full bathroom and kitchenette already in place. With 3 spacious bedrooms, 3 bathrooms, and almost carpet-free living (cozy carpet only in the basement), this home combines style, comfort, and practicality. The driveway fits up to 8 cars, ideal for gatherings or multiple vehicles. You don't want to miss the opportunity to see this stunning, move-in-ready home, truly a turnkey gem for your family! (id:49187)
615c - 18 Rouge Valley Drive W
Markham (Unionville), Ontario
5-year new luxury condo complex in rapid developing downtown Markham closed to upscale shopping malls & theatre, civic centre, parks & recreation, public transit, highway etc., well-kept apartment unit approx 550 sq ft + large balcony, mid-floor unobstructed north exposure, overlooking ravine, laminate flooring thruout, floor-to-ceiling windows, granite kitchen counter with backsplash, open concept practical layout. 24-hour concierge security, excellent condo facilities. (id:49187)
1207 - 128 Fairview Mall Drive
Toronto (Don Valley Village), Ontario
Bright, modern unit featuring an open-concept kitchen and living area, plus a spacious balcony with an unobstructed view. Prime location just minutes from Hwy 401, DVP, subway stations, and directly across from Fairview Mall. Unit comes furnished with a bed and mattress. (id:49187)
1730 Sunningdale Bend
Mississauga (Clarkson), Ontario
Nestled in one of South Mississauga's most prestigious neighbourhoods, Rattray Marsh, lies this charming bungalow offering complete privacy on a well treed lot. Showcasing an open concept design, an abundance of space allowing for natural light to flow within. The kitchen, adorned with built-in appliances, a central island and ample of storage space seamlessly extends into the living area that is combined with the dining and shares a gas fireplace creating a warm and cozy atmosphere. Relax in the primary bedroom that features a spacious closet for your comfort and enjoy access to a 4pc bathroom shared with another bedroom. The lower level, complemented with its own separate entrance, boasts two additional bedrooms, a recreation room, and an exercise room. Don't miss out on this amazing opportunity! (id:49187)
1402 - 20 Shore Breeze Drive
Toronto (Mimico), Ontario
Waterfront Resort Style living in Luxurious 2 bedrooms corner unit with walkout to wrap around balcony. 9 ft smooth ceilings, laminate wood floors, quartz counter tops, floor to ceiling windows. Modern kitchen 5 star amenities w/spectacular lake Views include salt water pool, sauna, gym, yoga, & pilates studio, terrace, BBQ, party lounge, theater room, guest suites, walk to lake. Mins to transit, downtown & Hwys. (id:49187)
154 Montgomery Road Unit# Unit B
Kitchener, Ontario
Beautiful Main-level 2-bedroom unit in a bungalow loft, perfectly located just 1 minute to the highway, 8 minutes to Downtown Kitchener, and 10 minutes to Manulife and Google. Enjoy serene park views, a bright and spacious living room with room for a dedicated work-from-home setup, a cozy bedroom, and convenient in-suite laundry. This well-maintained unit features a separate entrance, 2 parking spot, and access to a fenced backyard. Separate Laundry. Tons of natural light throughout. Truly hassle-free living with lawn maintenance and snow removal professionally handled by a property management company. Smoking prohibited. (id:49187)
31 Thomas Street
Smiths Falls, Ontario
Discover this exceptional 2 storey home in Smiths Falls, meticulously completely rebuilt in 2023 with modern efficiency while retaining the beloved character of the original design. Situated on a quiet street, this 2-bedroom home now boasts a stunning open-concept layout on the main floor, featuring a gourmet-friendly kitchen with a large island with seating and brand-new stainless steel appliances, plus the essential convenience of a 2-piece powder room. The home offers fantastic year-round appeal with an enclosed 3-season front porch and a relaxing covered back veranda. The second level houses large, private bedrooms, including a primary with a wall-to-wall closet. This impressive upper-level bath features a large soaker tub, a separate full-size shower, and includes the convenience of second-floor laundry. Designed for ultimate comfort, the home includes central air conditioning, a highly efficient hot water on demand system, an air exchanger (HRV), and the basement area (4.5-foot crawl space) is great for storage. An incredible bonus is the large storage shed/garage located at the back of the property. This is a rare opportunity to own a virtually brand-new, highly efficient home that beautifully blends classic aesthetics with contemporary living standards. (id:49187)
Lot 13a Giroux Street
The Nation, Ontario
OPEN HOUSE this Thursday February 5th between 5:00 pm to 7:00 pm at 108 Lorie St, Limoges, located on the left side of 72 Mayer St, Limoges. Welcome to the Blue Mountain I, a beautifully designed open-concept bungalow that effortlessly blends style and functionality for the perfect living experience. The bright and airy chefs cuisine, complete with a spacious island and walk-in pantry, will satisfy your culinary needs. The separate dining and living areas are perfect for entertaining or enjoying quality time with your family. Retreat to your luxurious primary suite, complete with a spacious walk-in closet and spa-like 4-piece ensuite that will have you feeling relaxed and rejuvenated. The 2ndbedroom can easily be converted into a home office or playroom to suit your needs. A second 4-piece bathroom on the main level awaits your guests or family members with a separate and convenient laundry room located on the main floor. This stunning home is nestled in the vibrant community of Limoges, home to a brand-new Sports Complex and just steps away from Larose Forest, Ecole Saint-Viateur and Calypso WaterPark. Pictures are from a previously built home and may include upgrades. (id:49187)
32 Algoma Drive S
Guelph (General Hospital), Ontario
Nestled on a quiet street. this solid brick bungalow offers some updates and a beautiful landscaped exterior.The main level features an open-concept living and dining room with hardwood flooring under broadloom and large picture window. eat-in kitchen with large picture window. 3 main floor spacious bedroom with hardwood flooring and 1 in the basement.newer windows throughout. finished basement with rec room plus fireplace and wet bar. 4 pc main bath plus 3 pc in lower level. Furnace updated 2012. This home is perfect for a family with space, comfort, and style within an excellent location. (id:49187)
3903 - 183 Wellington Street W
Toronto (Waterfront Communities), Ontario
Luxury Residences Of The Ritz Carlton, Toronto. Experience upscale living in this spacious two-bedroom, two-bath residence featuring 10 ft ceilings and wrap-around floor-to-ceiling windows showcasing breathtaking panoramic views of Toronto's skyline. Wrap Around Tall Windows. Master bedroom with a large walking closet ,5-pc Ensuite bath ,Heated floor, Heated towel rack warmer. Split floor plan, Gas Fireplace in Living room, 21st Floor Terrace Lounge W/Complimentary Tea/Coffee Bar, 24 Hrs Valet Parking/cart service. Hotel Room Service available, Hotel Amenities, Guest Suite, World Class Spa, Party, Meeting Room, Gym, Indoor Pool, Sauna, Carwash. 24 Hrs Concierge service. Enjoy the 21st Floor Terrace Lounge with View of CN Tower & Lake, BBQ Area, Complimentary Coffee/Tea Bar. Great Amenities: Gym, Indoor Pool, Sauna, Meeting Party Rooms, Guest Suites, Carwash, Etc. Great building to Live in. A remarkable building to call home, combining luxury, comfort, and the renowned Ritz-Carlton lifestyle.Great Value! (id:49187)
409 - 265 Enfield Place
Mississauga (City Centre), Ontario
This sun filled corner 2 bedroom corner unit is very spacious and is in move in condition. The bedroom are generously sized, with the primary bedroom featuring a walk in closet and a 4-piece ensuite. Located in downtown Mississauga and is very close to square 1 mall, dining, transit, and major high ways, GO station and many other amenities. The unit has an upgraded kitchen, a separate laundry room with additional storage space, one parking and on e locker. The building has underground visitors parking, 24 hours security, pool, gym, and tennis court. The building also has a convenience store, restaurants, family doctor and pharmacy on the main level. All the utilities are included in the maintenance fee, (heat, air condition, water, electricity, high speed internet and cable TV). Property comes fully furnished. (id:49187)

