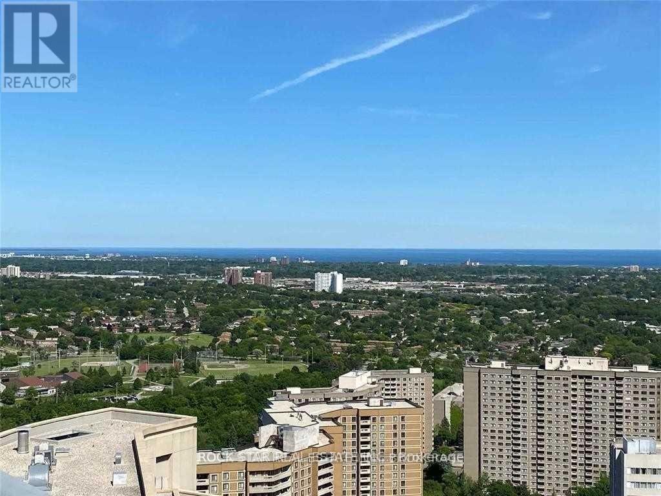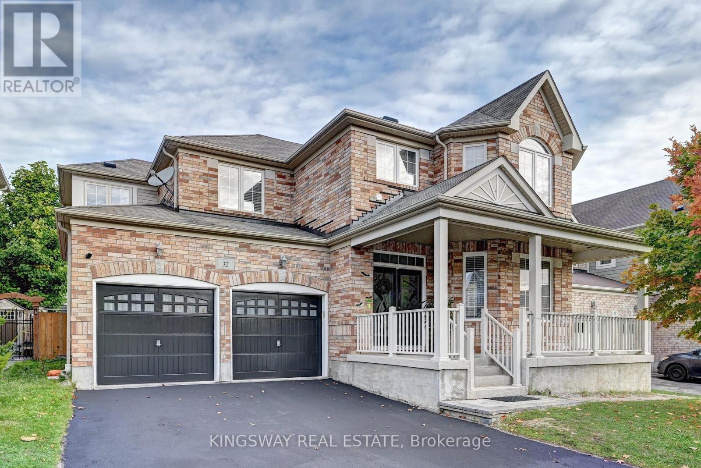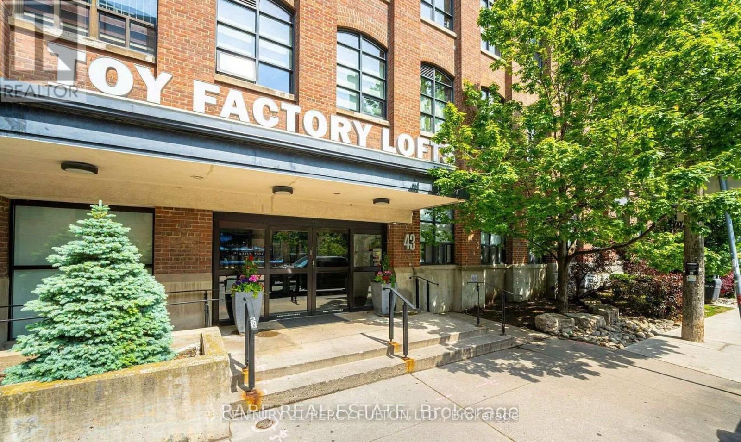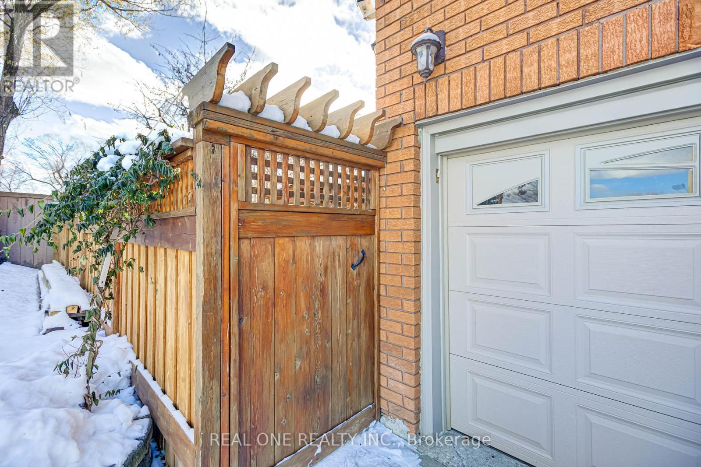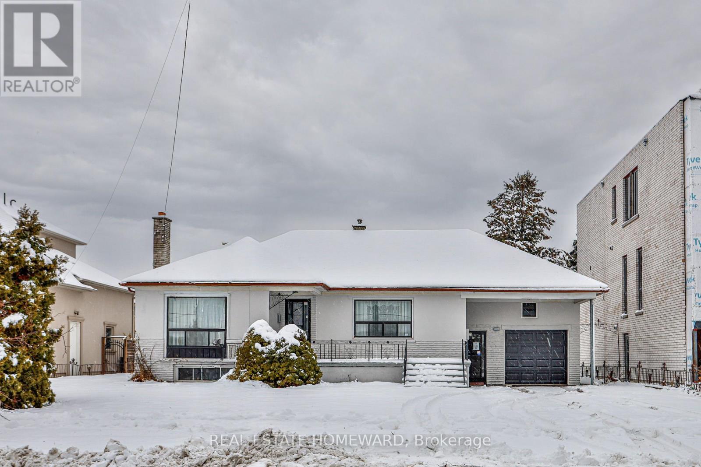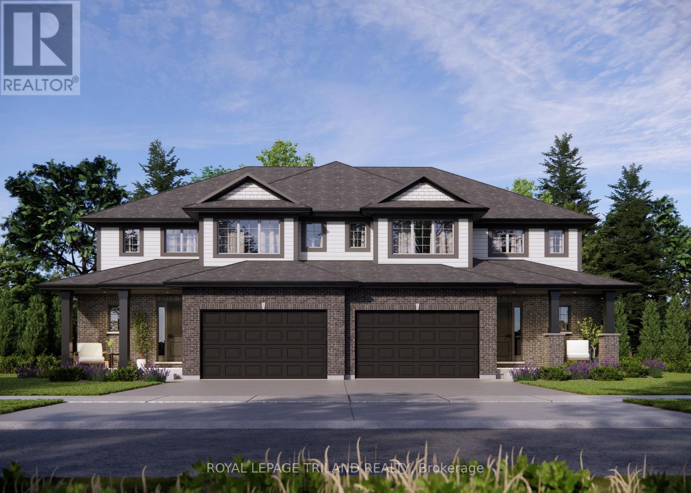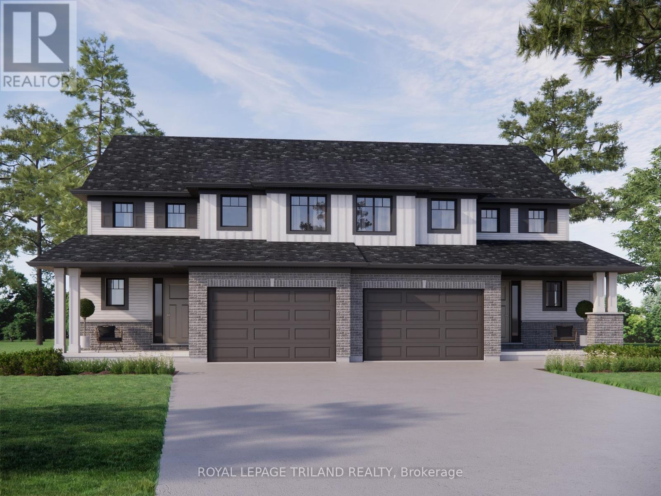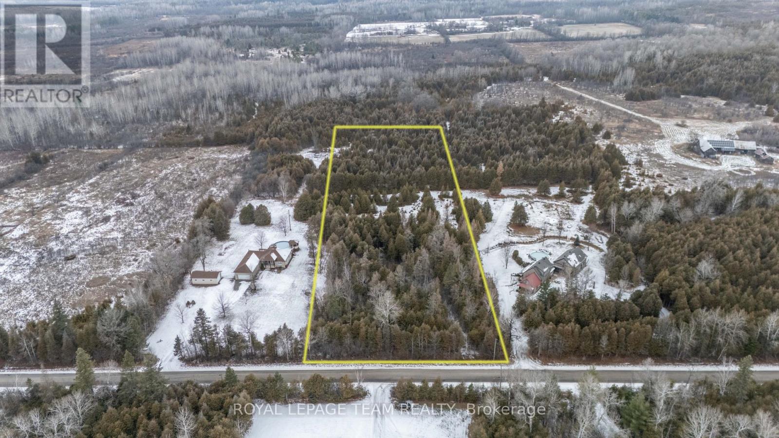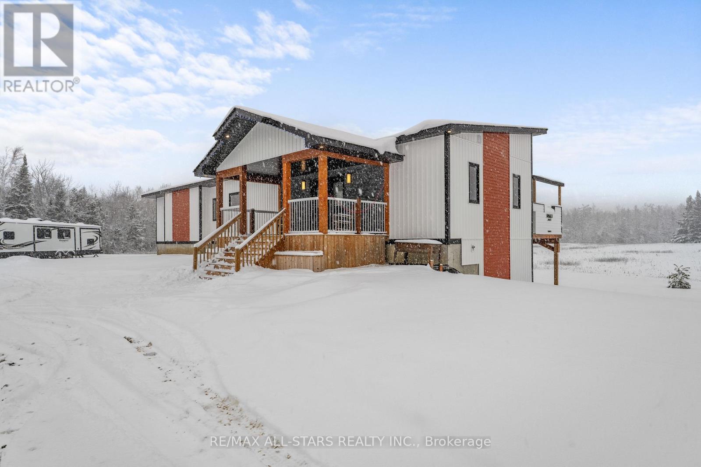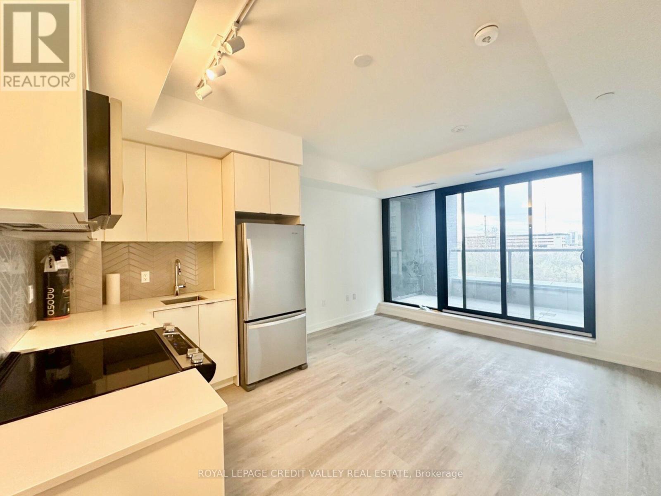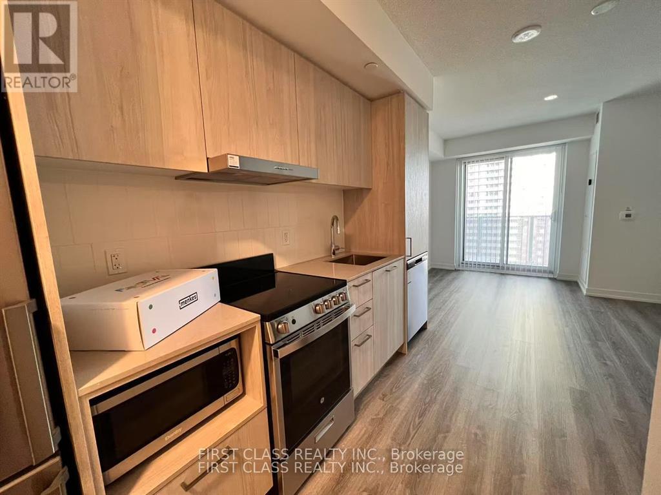Ph3505 - 80 Absolute Avenue
Mississauga (City Centre), Ontario
Executive Penthouse, Unobstructed Panoramic Lake and City Views! Spacious 2 Bedroom + Den, Living Room/Dining Room combination. Total Area: 1331 Sq Ft Suite, Suite 1030 Sq Ft, Wrap Around balcony 301 Sq Ft Access From Bedroom And Living Room, Towering 10Ft Ceiling. New Engineered Hardwood Throughout. Granite Counter Tops. 6/ Appliances: Stainless Steel Fridge, Stove, Built-In-Dishwasher, Built-In Microwave. (id:49187)
32 Weir Street
Cambridge, Ontario
AN EXCEPTIONAL DEAL IN HESPELER,CAMBRIDGE!!!! Absolutely Gorgeous Large Home on a 50' Lot With Close to 4000 Sq Ft of Finished Space Including a Fully Legal Basement Apartment With Separate Walk Up Entrance 2 Bedroom & 2 Washrooms. Ideal For Large Families With Rental Income to Supplement the Mortgage Payment. Features 6 Bedrooms + Main Floor Den/ Office & 5 Washrooms. Parking For 6 Cars 2 in the GArage & 4 On the Driveway. Featuring a Gorgeous Porch & Double Door Entry to The Open Foyer. Main Floor With 9' Ceilings. Open Concept Living & Dining Room. A Bedroom Size Den/ Office. Larger Family Room With Built Inn Cabinets & Gas Fireplace Open to a LArge Breakfast Area With Chef's Desk & a LArge Kitchen with a Huge Walk In Pantry. Sliders to a Fully Fenced Wide Backyard. Door From Garage To The Inside. Hardwood Flooring & Hardwood Staircase. 4 Large Bedrooms Upstairs & 2 Full Washrooms Including a Huge Ensuite Bath Oasis. Convenient Second Floor Laundry. Finished Hardwood Staircase to the Basement. Legal Basement Apartment With 2 Bedrooms & 2 Washrooms + Separate Laundry With a Kitchen. Great High Demand Millpond Location Close to Hwy 401, Transit, Guelph, Kitchener, Recreation, 3 PArks within the community & 2 Schools. Within Minutes from the Beautiful yet Quaint Downtown Hespeler on the River (id:49187)
217 - 43 Hanna Avenue
Toronto (Niagara), Ontario
The Toy Factory Lofts, Located In Liberty Village (King West), Original Section Of The Irwin Toy Factory, 1 Bedroom Plus Den Live/Work Loft, One Of The Best True Conversion Loft Buildings In The City! 9ft High Original Douglas Fir Wood Ceilings! Huge Steel Beams and Ductwork Add Warmth And Character To The Open Concept Plan With A Southern Exposure, Original Exposed Brick. A unique feature of this building is the adjacent parking. Your parking spot and suite are located on the same floor. You can park, walk to your hallway, and enter your suite. No elevator necessary! All Potential Tenants must use 'PropTx Verify" by COVE; fees may apply. (id:49187)
2 Grittani Lane
Toronto (Agincourt South-Malvern West), Ontario
Elegant Executive One Bedrooms With ensuite Washroom Basement apartment. Solid Furniture and Good Quality Finishes. Large window, porcelain floor in living room and kitchen. Hardwood floor in bedrooms. Seconds Drive To Hwy 401, Oriental Centre, Canadian Tire & Walk To Stc, Rt (Future Subway), Top Restaurants, Supermarkets, Schools Etc. (id:49187)
2 - 227 Nottawasaga Street
Orillia, Ontario
Bright and spacious, open concept, Second floor , TWO bedroom apartment for lease. Has a shared main hall entrance with separate private unit entry doors. Two car parking front/side driveway. Beautiful porch entry. Huge rear yard to use and enjoy with an additional deck. Has Balcony, ideal for BBQing! Close to all amenties, shopping, entertainment, buses, schools and very close to the beaches of Lake Couchiching. This unit includes utilities, heat, hydro, water and has its own laundry in suite! (id:49187)
Main - 104 Crestwood Road
Vaughan (Crestwood-Springfarm-Yorkhill), Ontario
**Beautiful Renovated Main-Level Bungalow in Prestigious Crestwood neighborhood - Ideal for Comfortable Living!**Located on a quiet street and steps from top-ranked schools and close proximity to Yonge and Steeles corner. this charming main-level unit offers a peaceful lifestyle in one of Vaughan's most desirable neighbourhoods. Enjoy a **private backyard oasis** . The main level has been **professionally renovated throughout**, showcasing elegant finishes. Bright, spacious, and completely move-in ready, this home delivers comfort, style, and convenience in an unbeatable location. (id:49187)
18 Harrow Lane
St. Thomas, Ontario
Make 18 Harrow Lane your new home today! Welcome to 24 Harrow Lane! The Elmwood model is a 1,953 sq. ft. (basement incl.) semi-detached two-storey with a 1.5-car garage, designed for comfortable family living. A spacious foyer, main-floor powder room, and open-concept kitchen, dining, and great room create an inviting, functional layout, finished with luxury vinyl plank flooring, granite countertops, and a tiled backsplash. Upstairs offers three generous bedrooms, a 4-piece bath, and a primary suite with a walk-in closet and private 3-piece ensuite. The FULLY FINISHED basement offers a 4-piece bathroom, laundry area, spacious family room and a 4th bedroom! Located in southeast St. Thomas near parks, trails, schools, and within the Mitchell Hepburn School District, this Energy Star Certified, Net Zero Ready home is currently UNDER CONSTRUCTION and will be ready for its first family March 10th, 2026! (id:49187)
116 Styles Drive
St. Thomas, Ontario
Welcome to 116 Styles Drive. This 1,520 sq. ft. semi-detached two-storey home with a 1.5-car garage is the perfect family home. The Elmwood model greets with a spacious front foyer, a convenient main-floor powder room, and open-concept kitchen, dining area, and great room. The main level is finished with stylish luxury vinyl plank flooring, while the kitchen comes with granite countertops and tiled backsplash. Upstairs, you'll find three generously sized, carpeted bedrooms and a sleek 4-piece main bathroom. The primary suite features a walk-in closet and its own private 3-piece ensuite for added comfort. Located in the Miller's Pond community, close to trails, schools, Fanshawe's St. Thomas campus, and the sports complex, this Energy Star Certified, Net Zero Ready home is currently under construction and will be ready for it's first family March 2026! Don't hesitate - make 116 Styles Drive your new home! (id:49187)
Plt10c4 Craig Road W
North Grenville, Ontario
Here it is. A lovely lot on popular Craig Road that will be ideal for your dream home. At 3.413 acres, there's enough room for you to build plus extra to exercise all that a rural property can be. Currently the property is treed and what you may consider is continuing on with that or instead to clear whatever fits in with your plans. Located in Oxford Mills, you will enjoy the peace and tranquility of the country setting while still reaping the benefits of Kemptville which is in close proximity. (id:49187)
1062 Northline Road
Kawartha Lakes (Fenelon Falls), Ontario
Beautifully built in 2023, this modern bungalow offers stylish living and a detached 1.5-car garage. Step into the welcoming front foyer, where heated tile floors extend seamlessly into the kitchen for added comfort and luxury. The bright living room features a cozy propane fireplace, creating a warm and inviting space to relax. The open-concept kitchen and dining area are perfect for entertaining, complete with a sleek island, ample counter space. The main floor also includes a convenient laundry room, a 2-piece bath, and a spacious primary bedroom with a walk-in closet and a luxurious 5-piece en-suite featuring a soaker tub. The fully finished walkout basement provides exceptional additional living space, offering a large recreation room, a utility room, two generous bedrooms-each with its own walk-in closet-and a 3-piece bath. Outdoors, enjoy a large deck overlooking the above-ground pool, built-in BBQ, fire pit, and a charming chicken coop. Located close to ATV trails, this property is ideal for outdoor enthusiasts seeking both comfort and adventure. (id:49187)
310 - 1606 Charles Street
Whitby (Port Whitby), Ontario
The Landing at Whitby Harbour is a new high-rise condominium development by Carttera Private Equities in Whitby. This 18 storey building with 348 suites it is located at 1606 Charles St, in the neighbourhood's coveted new lakeside neighbourhood. Offering over 7,000 square-feet of indoor and outdoor amenities including a lounge and event space, an outdoor terrace and barbecues, a fitness centre with the latest cardio and weight training equipment, a yoga studio and a sophisticated lobby. The suite offers modern features and finishes with 9' ceiling height. Working professionals will love the quiet nature of Whitby's harbour while also having convenient access into the city for its plentiful job opportunities. The condo building is literally steps away from the GO station a three-minute walk to be specific and minutes to the waterfront. From there, Downtown Toronto is a reasonable hour away. close proximity to the GO will mean residents will be able to easily navigate travel from home into the city and back again. With plenty of entertainment and job options around Union station, you can't go wrong with this location. What's better than experiencing the hustle and bustle of the city during the day, and being able to return home to a quaint and relaxing suburb in the evening. Commuters can also make use of Whitby's Durham Region Transit system. This Fabulous unit features 1 bed, 1 bath W/ balcony North Exposure, locker is included. Virtually Staged photos NOT furnished. (id:49187)
1802 - 195 Commerce Street
Vaughan (Vaughan Corporate Centre), Ontario
available 1st Feb. Festival - 1 yr old New Building , 1 Bedroom 1 bathrooms, Open concept kitchen living room , East exposure , 475sqft., ensuite laundry, stainless steel kitchen appliances included. Engineered hardwood floors, stone counter tops. (id:49187)

