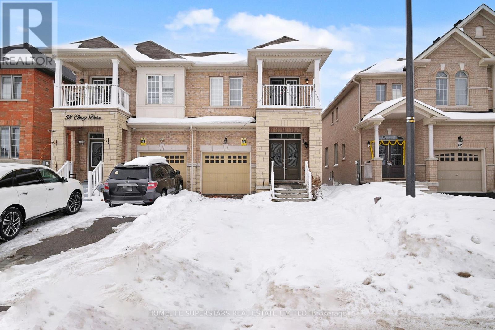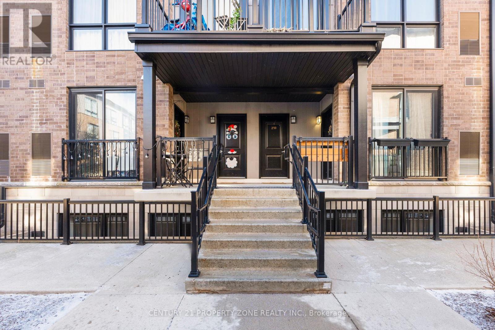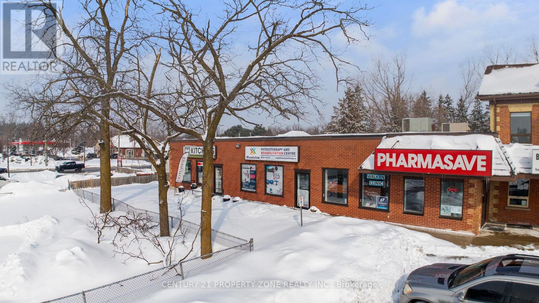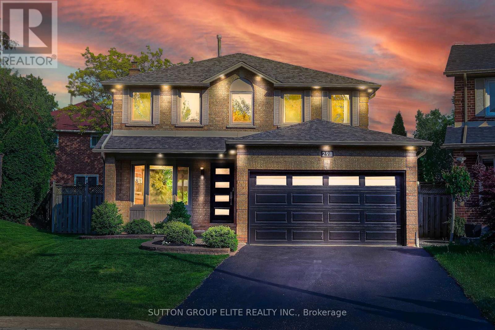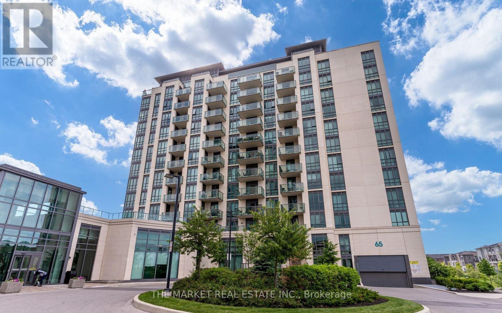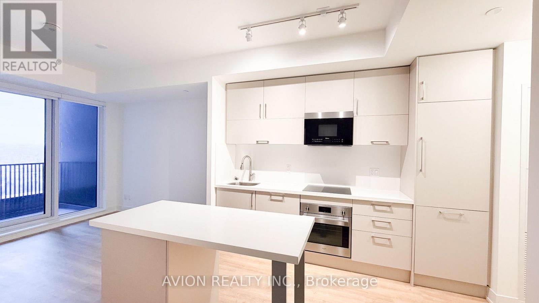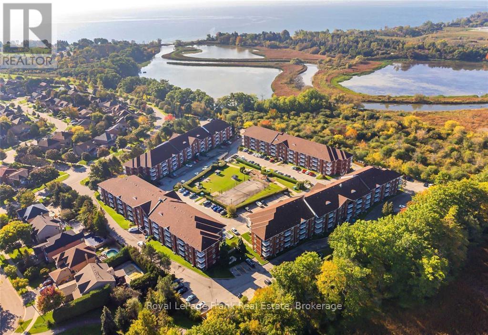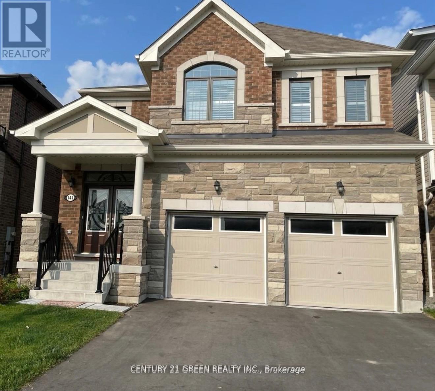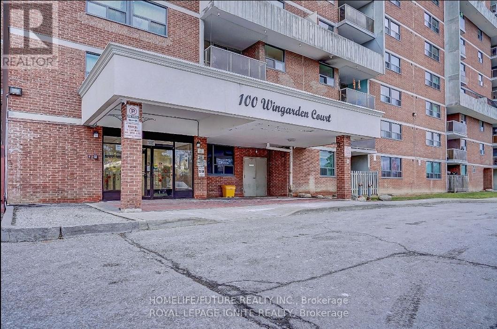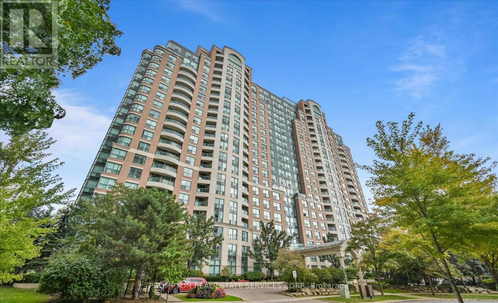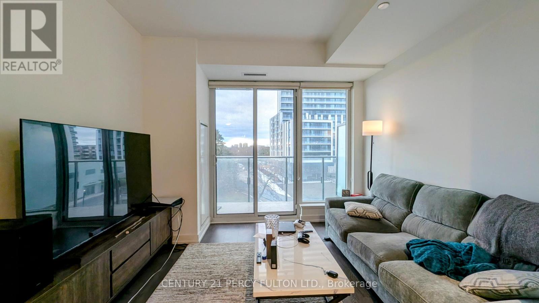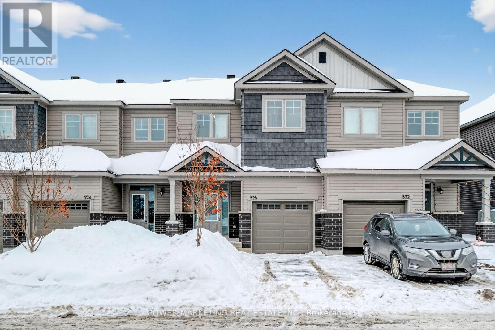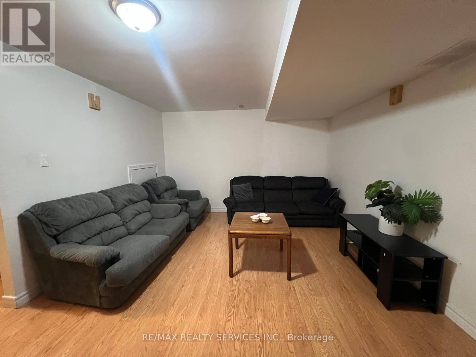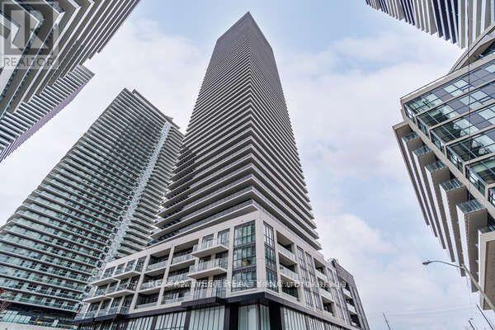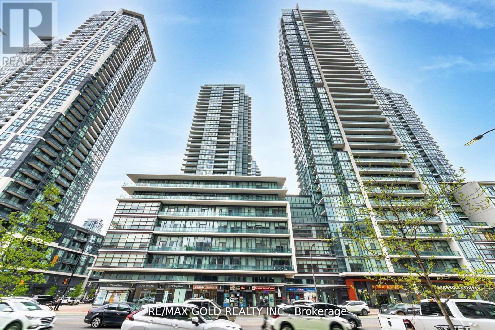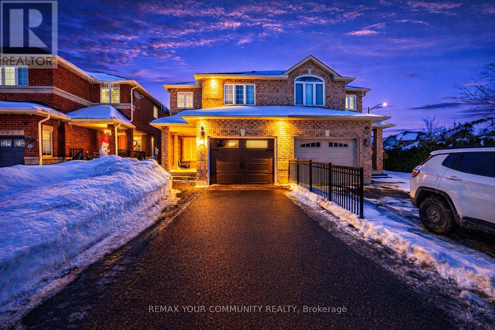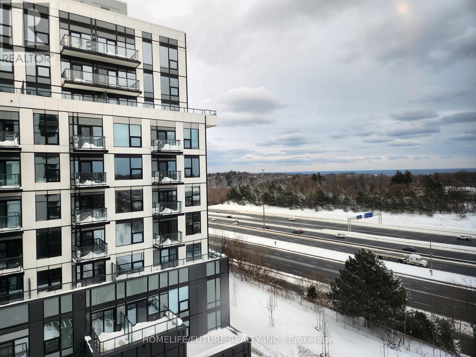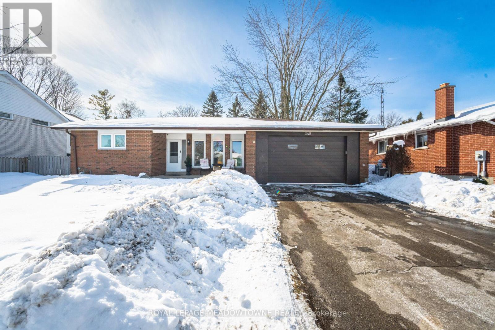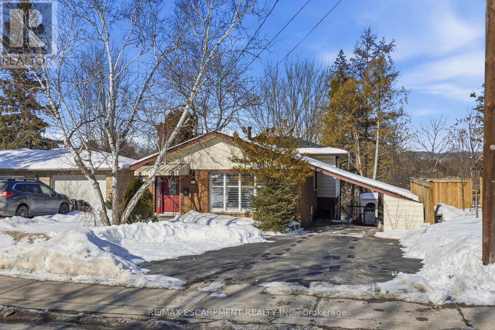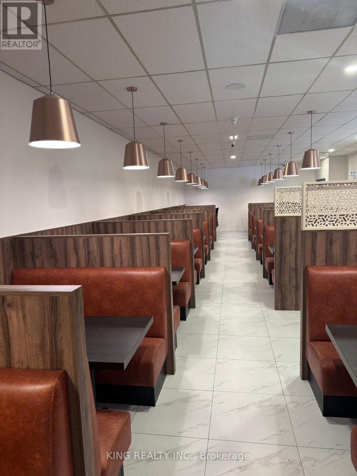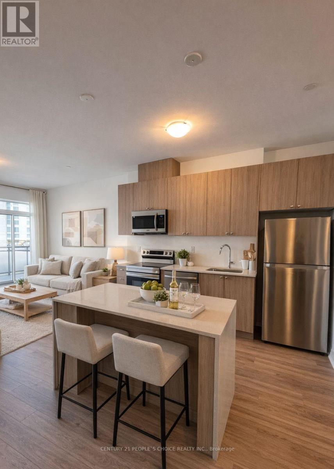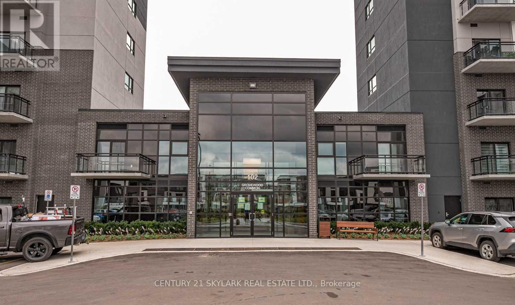60 Ebury Drive
Brampton (Credit Valley), Ontario
4 bedroom 2 bedroom basement clean house. (id:49187)
224 Livingstone Avenue
Toronto (Briar Hill-Belgravia), Ontario
Location-Location-Location!! Welcome to 224 Livingstone Ave. A Home Filled with opportnity and Potential. Nestled in a highly desirable area of Toronto. Walking Distance to Eglinton & Dufferin Interestion! Enjoy The Eglinton LRT facility at your door step. Recently started at your doorstep!! Oversized Garage with Long Shared Driveway Solid Well Built Bungalow on a 25 Ft. x 110 Ft. Lot. Surrounded by local shops, restaurants, Parks, Schools, Subways, Lrt and places of Worship. Friendly neighbourhood. Very attractive home for investors, Builders, Contractors, Flippers or any one looking to Design their own Custom Home. Roof was built 4 years ago. Hot Water Tank-owned (with the property), Basement has a separate Entrance! (id:49187)
110 - 1206 Main Street E
Milton (De Dempsey), Ontario
Modern Stacked Townhome with TWO Underground Parking Spaces in Prime Milton Location Welcome to this beautifully upgraded main-level stacked townhome offering style, comfort, and exceptional convenience - complete with the rare bonus of two secure underground parking spaces, a standout feature not commonly found in similar units. Featuring 9-ft smooth ceilings, upgraded laminate flooring, and elegant trim and moulding details, this home offers a clean, modern living environment. The open-concept layout creates a bright and functional space ideal for everyday living. The contemporary kitchen is designed with quartz countertops, a sleek backsplash, stainless steel appliances, and a generous breakfast bar - perfect for both casual dining and entertaining. The spa-inspired bathroom includes a glass super shower, adding a refined touch to the home. Additional highlights include upgraded lighting, ample storage, and all existing light fixtures and window coverings included for tenant convenience. Located in a sought-after Milton community with quick access to Highways 401 & 407, Milton GO Station, shopping, dining, parks, and schools. Move-in ready and meticulously maintained. A rare opportunity to lease a modern townhome with the added value of two underground parking spaces. Book your private viewing today. (id:49187)
8 - 18371 Hurontario Street
Caledon (Caledon Village), Ontario
Excellent opportunity to acquire a well-established physiotherapy and rehabilitation clinic in the growing community of Caledon. The clinic offers a full range of services including physiotherapy, rehabilitation, and allied health treatments, with a strong and loyal client base.The practice is located in a high-visibility, easily accessible plaza with ample parking. Fully equipped with modern treatment rooms, professional equipment, and efficient layout designed for optimal patient flow. Ideal for an owner-operator physiotherapist or an investor looking to expand an existing healthcare portfolio.Do not go direct. All showings by appointment only. No contract for Sunlife Insurnace. (id:49187)
298 Fredericksburg Court
Mississauga (Rathwood), Ontario
Welcome Home To 298 Fredericksburg Court, Your New Home Awaits You! Experience The Tranquility Of A Detached Home Located On A Secluded Cul-De-Sac In The Serene Rathwood Area. The Lush Greenery Of Woodington Green Creates A Tranquil Atmosphere, Making It An Ideal Retreat For Nature Lovers & Those Seeking Peace Away From The Hustle & Bustle Of Everyday Life. Offering Unparalleled Privacy With Only Three Residences On This Exclusive Court Adjacent To A Ravine. Spanning Approximately A Total Of 2,900 Square Feet, This Property Impresses With Its Spacious Rooms, Modernized Kitchen, & Updated Bathrooms. The Finished Basement Adds Versatility With A Fourth Bedroom, Recreational Space, Games Area, & An Additional Three-Piece Bathroom. Significant Upgrades Have Been Made Enhancing The Home's Appeal & Functionality. Recent Improvements Include A Newly Front Door, Garage Door, Paved Driveway, Irrigation System, Complete Roof Replacement, Along With Updated Eavestroughs, Fascia, & Soffits Equipped With Leaf Guards. The Landscaping, Outdoor Lighting & Stone Patio Further Elevate The Overall Appeal Of The Home, & The Property Is Equipped With Advanced Smart Home Technology, Including Nest Cameras, A Nest Thermostat, & Outdoor Pot Lights. Additional Enhancements Include Hardwood Flooring In Bedrooms, Bedroom Closet Doors, Appliances, Baseboards, Faucets, Spindles On Stairs, Humidifier On Furnace, Blinds On Main Floor, Water Proofed A Portion At Side Of Home, Electrical Outlets Behind TVS, All Basement Pot Lights Have Been Replaced With Energy-Efficient LED Bulbs, Pot Lights/Light Fixtures On Main/Upper Floors, Removed All Popcorn Ceiling, Quartz Countertop & Backsplash With New Kitchen Handles/Sink, Painted Whole House, Kitchen Cabinets, Brick Fireplace, & Fireplace Cover. Conveniently Situated Within Walking Distance To Schools, Public Transit, Major Highways, & Square One, This Home Is Ideally Located For Both Comfort & Accessibility. *Link For Additional Pictures/Video Above* (id:49187)
510 - 65 Yorkland Boulevard
Brampton (Goreway Drive Corridor), Ontario
Welcome to the unbeatable Yorkland building at Queen & Goreway. This spectacular corner unitcondo is the total pkg w/ 2 bed+ den 2full bath ***2 underground parking**, locker &breathtaking views of the Claireville Conservation . Fully open concept floor plan, consistentHE laminate flrs t-out. White California kitchen w/ s/s appl, large island that flows to afull sz dining room and XL living room w/ 2 massive flr to ceiling windows showcasing thestunning view of the Conservation. Step out to your private balcony and escape the busy citywith Conservation views. Spacious & modern 4pc bathroom, ensuite laundry. Queen sz bdrm 1.Primary bdrm w/ his/her closets & 3pc bath 2 person glass shower. Custom zebra blinds t-out.The building is located close to Bramalea GO station, with easy access to highways 7,407,410and 427 and near parks, trails, transit, major highways, and all essential amenities. Walk tobus stop and school bus pick up and drop off. Building offers 2 fitness centres, 2 partyrooms, pet spa, visitor parking and outdoor bbq area. (id:49187)
1903 - 38 Andre De Grasse Street
Markham (Unionville), Ontario
Brand New, Never Lived-In Luxury Condo At Gallery Tower D In Fast Developing Downtown Markham Featuring A Functional 1+1 Layout With The Den As A Separate Room, Ideal As A Second Bedroom Or Private Home Office, And Including One Parking Space And One Locker. This Bright And Elegant Suite Showcases Designer Luxury Finishings, Floor-To-Ceiling Windows, And Laminate Flooring Throughout. The Open Concept Living And Dining Area Is Thoughtfully Designed For Comfortable Everyday Living And Entertaining, While The Modern Kitchen Is Appointed With Quartz Countertops And Built-In Appliances. The Primary Bedroom Offers A Built-In Closet For Added Convenience. Enjoy Excellent Building Amenities And 24 Hour Concierge Service, Steps To Public Transit, GO Station, Highways, Shopping, Restaurants, And All That Vibrant Downtown Markham Has To Offer. (id:49187)
106 - 193 Lake Driveway W
Ajax (South West), Ontario
This well-maintained 3-bedroom, 2-bathroom open-concept, ground-floor condo is located in a quiet South West Ajax neighbourhood, just steps from the lake, waterfront trails, and surrounding conservation areas. The layout offers comfortable room sizes and a practical flow, with flexibility for home office or guest space, making it easy to live in and easy to furnish. The combined living and dining area features a fireplace and a walk-out to a terrace, offering easy access to outdoor space - a great spot to step outside with a coffee, enjoy some fresh air, or unwind at the end of the day. The kitchen includes stainless steel appliances, and the unit also offers ensuite laundry, central air conditioning, and California shutters throughout. Bright and move-in ready, with recent updates including furnace, air conditioning, fridge, washer, and dryer. The location is well suited to those seeking a quieter, low-maintenance lifestyle, close to the Town of Ajax waterfront along the shores of Lake Ontario, with kilometers of connected parkland and a paved multi-use trail for walking, jogging, and cycling. Schools, shopping, restaurants, and hospital services are all nearby. Commuters will appreciate nearby GO Transit and access to Hwy 401. Two parking spaces (one underground and one surface) and a storage locker are included. Please note: the building is non-smoking and does not permit pets. Photos are from a previous listing - not the tenants furniture. (id:49187)
141 Barkerville Drive E
Whitby, Ontario
Absolutely showstopper!!Beautiful 4 Bedroom, 3 Bathroom Detached Home with Double Garage for Lease in Whitby! This spacious and well-maintained home features pot lights throughout, elegant hardwood flooring, and a stunning oak staircase. Upgraded kitchen and bathrooms with modern finishes, California shutters, and plenty of natural light. Gorgeous exterior with great curb appeal. Located in a family-friendly neighborhood, close to schools, parks, shopping, public transit, and easy access to Hwy 401 & 412. Perfect for families looking for comfort and convenience. (id:49187)
1214 - 100 Wingarden Court
Toronto (Malvern), Ontario
Newley Renovated 2 bedroom 2 Washroom unit in a high-demand Building & Area. Open conceptlayout. Featuring balcony with great panoramic views. Gourmet Kitchen with quartz countertops,Ceramic back splash & Stainless steel appliances. Quartz countertops. Laminate floor throughout. Ensuite laundry for convenience. 2 Spacious bedrooms. Prim Bedroom with 3 pc Ensuite. 3 pcmain washroom. Secured and fully covered garage. Close to UofT Scarborough, Centennial College,Scarborough Centre. Easy access to public Transits, major roads, highways and all other amenities. (id:49187)
Unknown Address
,
Prime Location-Sheppard & Meadowvale, Mattamy 3 Bedroom Semi Detached, Large Great Room, Laminate Floor, Walk out from Eat-in Kitchen to Patio & Fenced Backyard. Upgrade kitchen Granite Countertop, Ceramic Floor, and Cabinets, Steps to TTC, School, Min to Hwy 401, Go Train Station, Toronto Zoo and All Amenities. (id:49187)
1912 - 23 Lorraine Drive
Toronto (Willowdale West), Ontario
Utilities included. Enjoy This Newly Renovated, Bright & Spacious Open Concept Unit. Functional Layout W/ Two Split Bedrooms, A Large Den & Two Full Baths. 5 Min Walk To YF Subway, Bus Terminal, 2 Min To Restaurants, Shoppers & Shopping Centres, Close To Everything. Amenities: Billiard & Exercise Rooms, Sauna, Whirlpool And Indoor Swimming Pool W/24Hrs Concierge. 1 Parking Included. (id:49187)
N539 - 7 Golden Lion Heights
Toronto (Newtonbrook East), Ontario
Welcome to North York's M2M Community - a prime location in a thriving market. Enjoy 9-ft ceilings, functional layout, laminate flooring throughout, and clean modern finishes. Living at M2M you have easy access to the TTCs Line 1 subway and GO Bus Terminal, both just steps away and reaching downtown Toronto in just 20 minutes. A popular hotspot for dining and shopping, there are a wealth of restaurants within walking distance, along with local markets, boutiques and Centerpoint Mall to the north. Exceptional amenities included featuring an infinity pool, 2-storey state-of-the-art fitness center, theatre room, children's play area, yoga studio, party room, meeting room, rooftop terrace & outdoor lounge with BBQ. (id:49187)
528 Enclave Lane
Clarence-Rockland, Ontario
This stunning four-bedroom, three-bathroom townhouse feels like a single-family home in both space and design, seamlessly blending modern upgrades with comfort. Here's a look at its features:Main Floor- Foyer: A welcoming entrance that sets a positive tone.- Powder Room:Convenient for guests.-Living Room: A spacious area perfect for relaxation and gatherings, highlighted by a unique ceiling design.- Kitchen: Upgraded with soft-close drawers, under-cabinet lighting, and a seamless cabinetry look. Beautiful pantry significantly enhance both aesthetic s and functionality of kitchen.- Flooring: A stylish mix of red oak engineered hardwood and tile throughout.Second Floor- Primary Bedroom: Features an ensuite with a four-piece setup, including double sinks and a spacious walk-in closet.- Additional Bedrooms: Two more bedrooms provide ample space for family or guests.- Linen Closet: For easy organization of essentials.- Third Bathroom: A well-appointed three-piece washroom.Basement- Recreation Room: Ideal for entertainment and hobbies.- Additional Bathroom: A three-piece washroom enhances functionality.Location Advantages- Close to Rockland Golf Club and Walmart for convenient shopping.- Nearby Rockland District High School is great for families.- Restaurants and amenities enrich leisure opportunities.This home combines generous living space with modern conveniences in a prime location, making it an excellent choice for families. (id:49187)
(Basement) - 28 Mossgrove Crescent
Brampton (Northwest Sandalwood Parkway), Ontario
WOW !!! Fully Furnished & Professionally Finished Basement Apartment Comes With 1 Extra Large Sized Bedroom, Family Room, Dining Area, Kitchen & 1 Full Bathroom. Excellent Location, Walking Distance To Transit, Minutes To Hwy 10, Grocery Store And All Other Amenities. Bonus All Existing Furniture, Heat, Water & Hydro Included In Monthly Rent. Must See... (id:49187)
416 - 70 Annie Craig Drive
Toronto (Mimico), Ontario
Sunlit Corner Unit! Steps To Lake Ontario and The Scenic Boardwalk Embracing The Sought After Waterfront Lifestyle In The Heart Of Humber Bay Shores! The Open Concept Design Boasts Floor To Ceiling Windows Allowing The Natural Sunlight To Pour In All Day Long! Modern Kitchen Complete With Premium Appliances, Sleek Finishes And More Than Ample Kitchen Cabinet Storage. The Living Room Offers A Convenient Walk Out To the Balcony Allowing For Quiet Reflection And Spectacular Courtyard View! The Primary Bedroom Features A Full 4 Piece Ensuite Bath and Double Closet. Bedroom 2 Is Also Spacious With Large Windows Again Bathing This Space With Natural Light. Luxury And Convenience Blend Together Along With The Top Tier Amenities At Your Doorstep Including Boutique Shops, Scenic Walk Trails, The Waterfront Boardwalk And Effortless Access To Transportation. This Suite Has It All - Lakeside Living In This Vibrant Community Embracing Elegance And Adventure! (id:49187)
607 - 4070 Confederation Parkway
Mississauga (City Centre), Ontario
Rare 2-bedroom, 2-bathroom corner unit located in the vibrant Square One area of Mississauga. Boasting 1,011 sqft of modern living space with 10ft ceilings, this unit offers a perfect blend of luxury and comfort. The fully upgraded kitchen is a chefs dream, complete with stainless steel appliances, elegant granite countertops, a stylish backsplash, and a convenient breakfast bar. Whether you're entertaining guests or enjoying a quiet meal, this kitchen is sure to impress. The primary bedroom is a serene retreat with a 4-piece ensuite and a walk-in closet, offering the perfect space for relaxation. Enjoy the wrap-around balcony that provides breathtaking views and ample natural light. This building offers a wide array of amenities designed to enhance your lifestyle. Enjoy access to an indoor swimming pool, a well-equipped gym, guest suites, a game room, a party room, a movie room, and an outdoor terrace. Visitor parking and more are also available for your convenience. Move in Ready! Just steps away from Square One Mall, Celebration Square, a variety of shops, restaurants, and parks. Additionally, the unit is conveniently located minutes from Highway 403 and is within walking distance of the future LRT. (id:49187)
34 Kalmar Crescent
Richmond Hill (Oak Ridges), Ontario
This stunning property blends luxury and emotion from the moment you step inside. A cedar privacy screen at the front offers an inviting sense of seclusion before you enter. The Hollywood social kitchen is a showpiece, blending bold black accents, sleek Moen fixtures, and a massive quartz island perfect for gathering. Vaulted ceilings create openness, while the layout leads to a backyard spa oasis retreat with a composite deck and all-season hot tub. Solid oak extra thick wide plank hardwood floors run throughout the main and upper floors, leading to a grand oak staircase with metal pickets. The basement is exceptional, with a second full kitchen, spacious living area, a legal separate walk-up entrance, and a modern three-piece ensuite, ideal for extended family or rental opportunity. Every detail is thoughtfully crafted. Located in sought-after Oak Ridges, you are just off Highway 400, minutes from King City, with top schools, shops, restaurants, gyms, and entertainment all nearby. Go and see it for yourself. (id:49187)
407 - 7437 Kingston Road
Toronto (Rouge), Ontario
Brand New, Never-Lived-In 1-Bedroom At The Narrative Condos In East Scarborough. Bright Suite With High Ceilings, Large Windows, Laminate Flooring Throughout, And A Modern Kitchen With Stainless Steel Appliances And Quartz Counters. Private Balcony. Conveniently Located Near Hwy 401, Rouge Hill GO, U Of T Scarborough, Centennial College, Parks, Shopping, And Transit. Building Amenities Include 24-Hour Concierge, Gym, Party Room, Pet Spa, And More. Immediate Occupancy. Heat, A/C & Internet Included (Hydro & Water Extra). Don't Miss Out This Exceptional View Unit! (id:49187)
245 Queen Street
Guelph/eramosa (Rockwood), Ontario
Welcome to 245 Queen Street, a solid brick backsplit located in a quiet, established residential neighbourhood in Rockwood. Set on a generous lot measuring approximately 66 ft by 132 ft, this home offers a comfortable sense of space and a layout designed to support everyday living over multiple levels. The main level features a sunken living room with hardwood flooring, large windows, and a walkout to the yard, creating a natural gathering space with a strong connection to the outdoors. The kitchen and dining area are open to one another, supporting both daily routines and relaxed meals. The upper level brings together three bedrooms and a four-piece bathroom. A few steps down from the main level, the lower level offers a welcoming recreation or family room with a wood-burning fireplace, a fourth bedroom, and a three-piece bathroom with laundry. A further basement level provides additional utility, storage, or workshop space. An attached two-car garage, private driveway, and level lot add everyday convenience, while the surrounding streetscape reflects long-term ownership and established residential character. Municipal services are in place, and the setting feels settled and well cared for. Rockwood is appreciated for its strong sense of community, access to local schools and amenities, nearby parks and trails, and proximity to the Eramosa River, all while remaining within commuting distance of Guelph, Milton, and surrounding areas. This is a well-located home offering space, flexibility, and long-term livability in an established Rockwood neighbourhood. Book your showing and start Building New Memories in this welcoming Rockwood home. (id:49187)
172 Old Ancaster Road
Hamilton (Dundas), Ontario
This charming and immaculately maintained 4-level backsplit is located in the heart of Dundas' coveted Pleasant Valley neighbourhood, known for its scenic escarpment setting, mature tree canopy, and easy access to trails and conservation areas. Offering comfort, space, and serenity, the home features original hardwood flooring in the bright and airy living and dining rooms as well as all bedrooms, lending timeless character throughout. The expansive family room includes a cozy gas fireplace, a versatile office nook, and a walkout to a beautifully treed, landscaped backyard-an ideal space for relaxation or entertaining. Recent updates include a newer furnace, central air conditioner, and electrical panel (2020), along with a refreshed 3-piece bathroom (2025) and a brand new roof (2025) providing peace of mind! The lower level provides a laundry area, utilities, a dedicated workshop, and incredible storage adding both functionality and potential. Tucked away on a wonderful street, this family-friendly location is just steps from the Dundas Valley Rail Trail and minutes from the Dundas Conservation Area, downtown shops and cafés, and top-rated schools. With quick access to McMaster University, transit routes, and commuter highways, this move-in ready home offers the perfect blend of small-town charm and modern convenience-with room to customize to your taste. (id:49187)
36 Avondale Boulevard
Brampton (Avondale), Ontario
LOCATION LOCATION!!! Indian Restaurant for Sale in the Heart of Brampton. A Rare chance to own this Indian Restaurant in this Plaza in the Core of Brampton. Strategically located at Avondale and Bramalea Rd. Fully Equipped Facility offers 4600 SQFT, with a licensed Capacity of 150, Designed for high-Volume food and beverage service, the Restaurant includes 40Ft commercial exhaust Hoods, Walk-in Cooler and Walk-in freezer, Extensive prep areas, LLBO in the Process. The Restaurant Can be Converted into any other Cuisine. "APPROVAL FROM LANDLORD REQUIRED" AAA tenants, This is an unparalleled opportunity for an ambitious Operator. DO NOT MISS THIS OPPORTUNITY TO OWN THIS LOCATION. Turn Key Operations, Lease 4 Plus 5, Very Low Rent $13800 Include Tmi & Hst. (id:49187)
490 Gordon Krantz Avenue
Milton (Walker), Ontario
Experience elegant condo living in this bright and stylish FULLY FURNISHED 1+1 bedroom unit featuring 9-foot smooth ceilings, a modern open-concept layout, tons of windows, and a 172 sq. ft. oversized terrace that perfectly blends comfort and contemporary style, with SHORT TERM OPTION AVAILABLE. The upgraded kitchen showcases premium stainless steel appliances, sleek quartz countertops, and a breakfast bar ideal for everyday living and entertaining, while in-suite laundry and one underground parking space add everyday convenience. Residents enjoy premium amenities including 24/7 concierge and security, a fully equipped fitness centre and yoga studio, social and co-working lounges, party and games rooms, a tranquil courtyard, and a rooftop terrace with BBQ area and stunning views. Conveniently located near Milton District Hospital, schools, parks, shops, restaurants, and the upcoming Wilfrid Laurier University Milton campus, this condo offers the perfect balance of accessibility, lifestyle, and natural green surroundings right at your doorstep. (id:49187)
505 - 102 Grovewood Common
Oakville (Go Glenorchy), Ontario
Elegant Contemporary upgraded bedroom plus den in uptown Oakville. Well maintained like Brand new with upgrades. Quartz countertop in kitchen and bath. Upgraded flooring, contemporary kitchen cabinets, designer paint color. Master bedroom with wide closet. Balcony located on the quite side of the building. BBQ allowed. A must see!! (id:49187)

