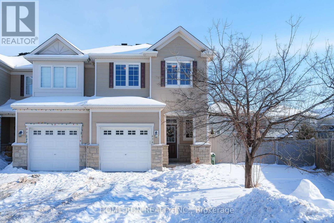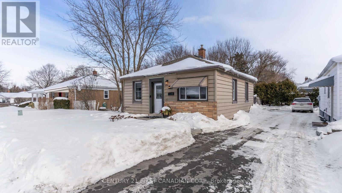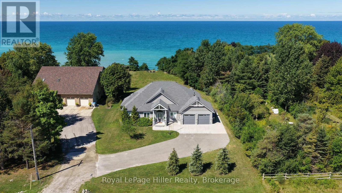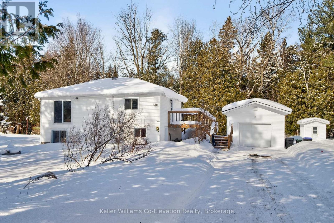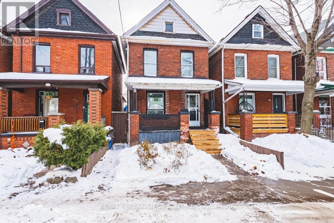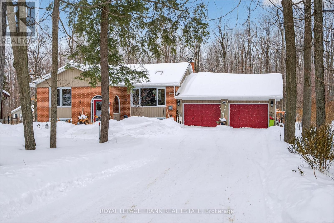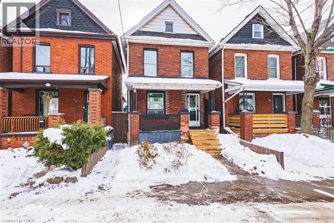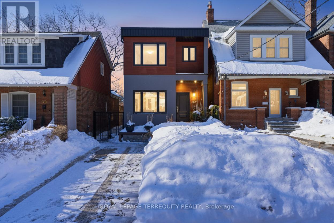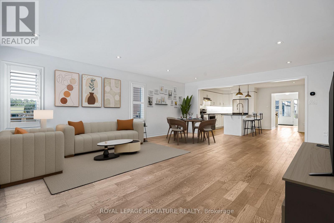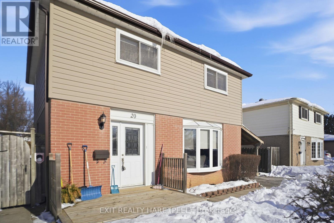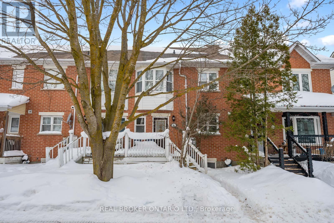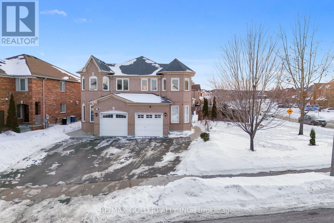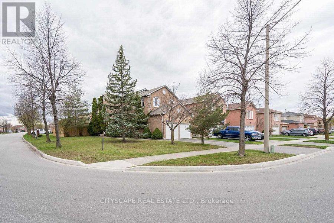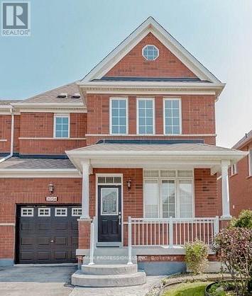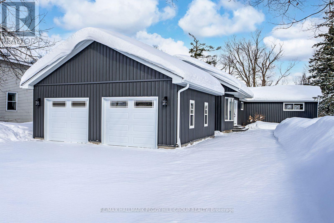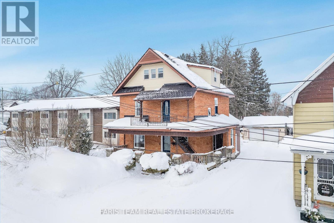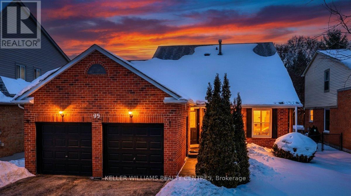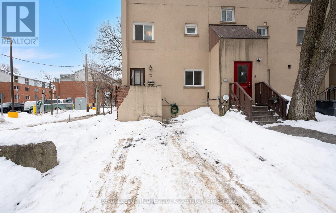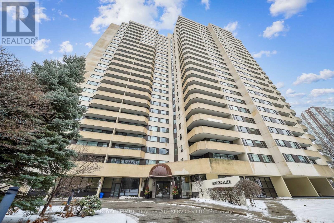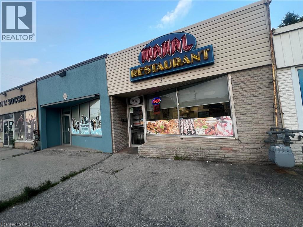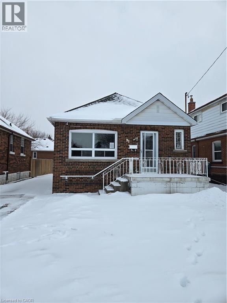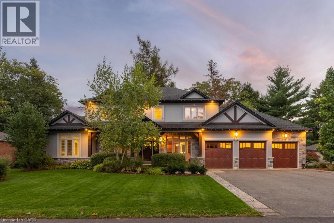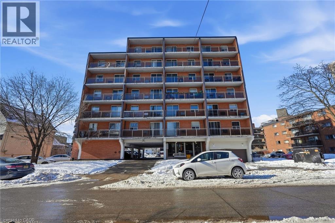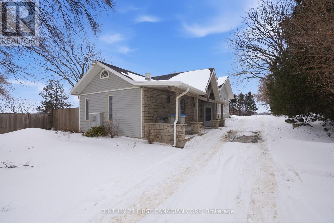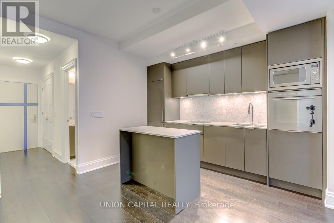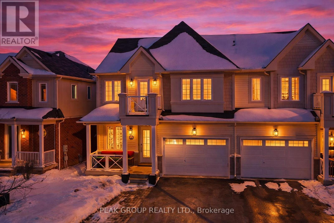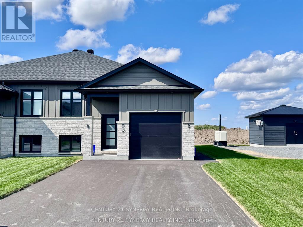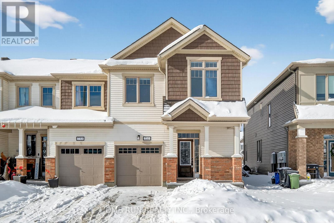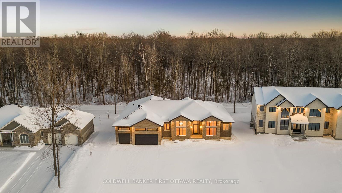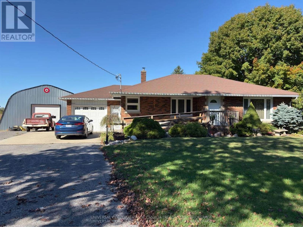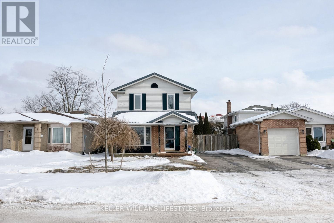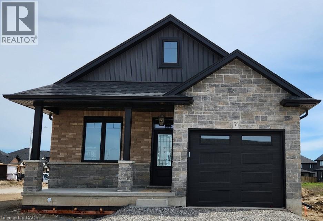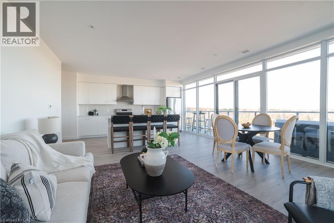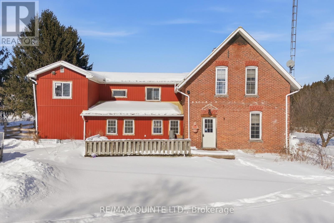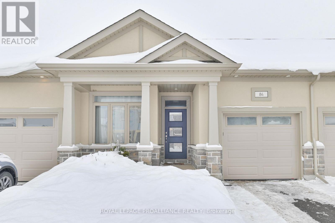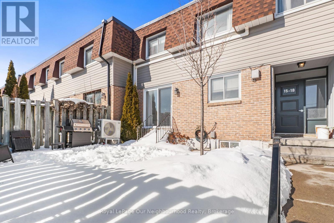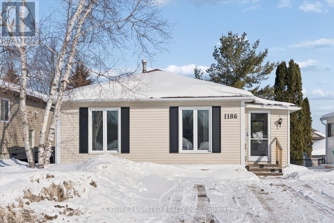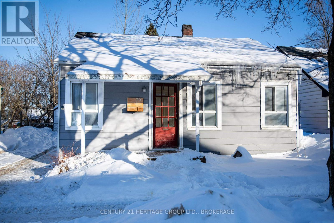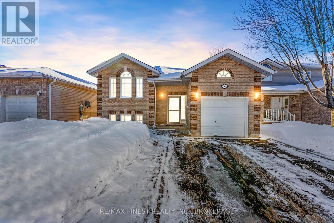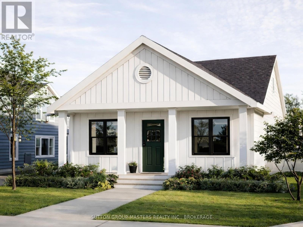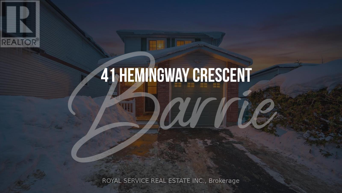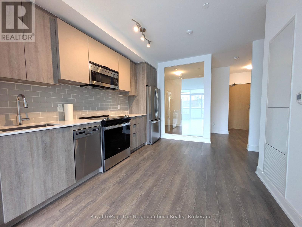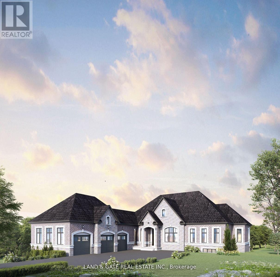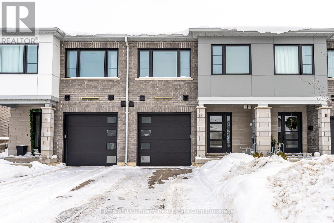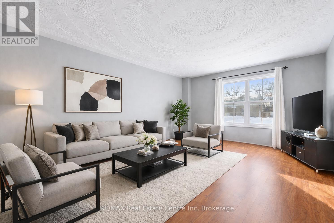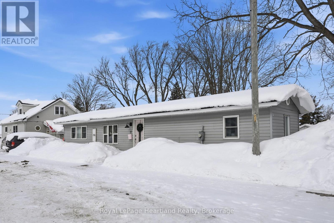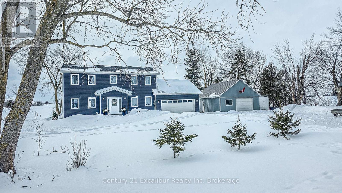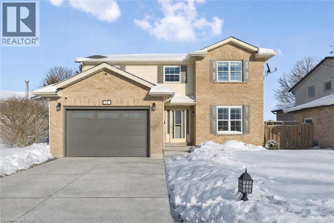636 Pamplona Private
Ottawa, Ontario
Elegant upgraded end-unit townhome nestled at the absolute end of a quiet, child-friendly street in the heart of prestigious Stonebridge! This prime location offers unparalleled privacy with no through traffic, creating a peaceful sanctuary and a safe environment for children to play freely. Upon entering, the functional foyer greets you with a rare, spacious walk-in closet-perfect for organized family storage. The bright, open-concept main floor features 9-foot ceilings that enhance the natural light and airy feel of the home. Modern Luxury Vinyl Plank (LVP) flooring flows seamlessly across both the main and second levels, offering a stylish, carpet-free, and high-durability finish for active lifestyles.The gourmet kitchen is equipped with stainless steel appliances, leading directly to a massive, fully fenced backyard. As one of the largest lots for an end unit, this sprawling outdoor space is a private oasis perfect for gardening, hosting large summer gatherings, or safe outdoor play.The second level continues to impress with a grand primary suite behind elegant French doors, boasting two walk-in closets and a spa-like ensuite featuring a jacuzzi tub and oversized shower. Two additional generously sized bedrooms and a convenient laundry room complete the upper floor. The professionally finished lower level provides a versatile recreation room bathed in sunlight, anchored by a cozy gas fireplace, with a rough-in for a future bathroom. Within walking distance to the Minto Recreation Complex, top-rated schools, and lush parks, this home combines executive style with the ultimate neighborhood location. A true gem that must be seen to be appreciated! (id:49187)
16 Elliott Street
London East (East C), Ontario
Ready to make your move? Look no further. From the moment you step inside, pride of ownership is evident in this charming 2+1 bedroom home that blends original character with thoughtful updates. Features include original hardwood floors, a refreshed kitchen (2017), a new roof (2022), and an updated upper-level bathroom (2021).The beautifully renovated lower level (2023) offers a cozy electric fireplace with built-ins, pot lighting, a 3-piece washroom, and a cozy bedroom with an egress window. Furnace and A/C were also updated as part of the lower-level renovation. Enjoy a fully fenced backyard providing a private outdoor retreat.Ideally located close to many amenities, steps to public transit, and a nearby stoplight offering easy access to Oxford Street. Just 3.8 km to Fanshawe College and 4 km to Western University. (id:49187)
72431 Bluewater Highway
Bluewater (Hay), Ontario
Exceptional Lake Huron waterfront bungalow set on a full acre of land with approximately 100 feet of sandy beach frontage and uninterrupted sunset exposure. Built in 2019, this is a true beachfront property where land, frontage, privacy, and setting define the value. The property is positioned on a prime stretch of shoreline and benefits from a ravine that serves as a permanent natural buffer, protecting the adjoining woodland and preserving long-term privacy and green space. This ravine effectively shields the property from future encroachment, creating a secluded, estate-like waterfront setting rarely found along Lake Huron. Designed to maximize lake views, natural light, and indoor-outdoor living, the home features an open-concept main floor with strong sightlines and seamless walkouts to the rear yard. Expansive windows keep the lake as the focal point throughout the living areas. An extensive private deck is integrated into a solid stair structure leading to the beach, creating a direct and secure connection between the home, yard, and shoreline. The wide, level grassy yard transitions naturally to the beach, which feels notably private due to the surrounding land configuration and limited sightlines along this stretch of shoreline. Ideal for full-time living, retirement, or expanded family use. A rare opportunity to secure authentic Lake Huron frontage with scale, privacy, and protected natural surroundings in a tightly held waterfront corridor. Conveniently located minutes to Grand Bend, 15 minutes to Bayfield, less than one hour to London, and within two hours of Toronto. (id:49187)
310 Concession Road 13 Road W
Tiny, Ontario
Have you ever walked into a home and instantly felt at ease? The kind of place that feels like a deep breath the moment you step inside. This is that house. Tucked into a quiet, forested setting and backing onto greenbelt, this property offers privacy, starry skies, birdsong and the kind of calm that's getting harder to find. Surrounded by nature yet just minutes from one of Tiny's best sandy beaches, you truly get the best of both worlds, peaceful rural living without feeling far from everything. Set on an expansive 170 x 150 ft double-wide lot, there is room to breathe, room to play, and room to imagine what's next. The oversized insulated garage, built in 2011, with electrical is perfect for hobbies, storage or a future workshop. An additional 10x12 shed also offers additional outdoor storage. High-speed internet is available, so working from home or streaming is seamless. Inside, the home is filled with soft, natural light that keeps the space feeling bright and uplifting all day long. With four bedrooms, two bathrooms and a spacious eat-in kitchen, there is flexibility for growing families, guests or even in-law potential. The layout feels welcoming and functional, a home that simply feels good to be in. When you fall in love with this house, it just might love you right back. Recent improvements include: Windows - 2021 * New flooring throughout, Updated bathrooms * Seamless Eavestroughs * Jet pump and pressure tank* HWT (owned) * Garage - New Panel & Exterior Light* all in 2024 * and New deck - Oct 2025 * Age of Shingles - 2011. (id:49187)
96 Case Street
Hamilton (Stipley), Ontario
An excellent opportunity for first-time buyers or savvy investors. Step onto the welcoming front porch and into a bright, open main floor designed for everyday living and easy entertaining. Original hardwood floors add character throughout both levels, while fresh paint provides a clean, neutral backdrop ready for your personal touch. The home has seen numerous updates over the years, including roof and electrical (2015), fully fenced backyard, rear parking, and a newly installed furnace. Conveniently located near Gage Park, Hamilton Stadium, shopping, transit, and local amenities. A solid home in a growing area-don't miss your chance to make it yours. (id:49187)
494 5th Line
Selwyn, Ontario
Welcome to 494 5th Line Road in Selwyn, a beautifully maintained 3-bedroom, 2-bath bungalow set on just over half an acre in one of the area's most sought-after locations, only 10 minutes from downtown Peterborough and a short 2-minute walk to public access on Chemong Lake. The main floor features vaulted ceilings and hardwood throughout, creating a bright and open living space. The custom kitchen is designed for both everyday living and entertaining, offering a cooktop, double wall ovens, island with seating, and seamless flow into the living areas. Two gas fireplaces add warmth and character on the main level, while a wood-burning fireplace anchors the finished basement. A four-season sunroom with French doors opens to the backyard, leading to Trex decking and a dedicated BBQ area. The walkout basement offers excellent additional living space with a spacious family room, full bathroom, laundry room with separate walkout, ample storage, and a workshop area. Outside, enjoy a private backyard oasis featuring a pool, beautifully landscaped gardens, and multiple poolside areas perfect for relaxing or entertaining. A two-vehicle garage completes this exceptional home, offering comfort, outdoor living, and an unbeatable location near the lake. (id:49187)
96 Case Street
Hamilton, Ontario
An excellent opportunity for first-time buyers or savvy investors. Step onto the welcoming front porch and into a bright, open main floor designed for everyday living and easy entertaining. Original hardwood floors add character throughout both levels, while fresh paint provides a clean, neutral backdrop ready for your personal touch. The home has seen numerous updates over the years, including roof and electrical (2015), fully fenced backyard, rear parking, and a newly installed furnace. Conveniently located near Gage Park, Hamilton Stadium, shopping, transit, and local amenities. A solid home in a growing area—don’t miss your chance to make it yours. (id:49187)
52 Queensbury Avenue
Toronto (Birchcliffe-Cliffside), Ontario
Tucked away on a quiet, leafy street where Queensbury softly gives way to the prestige of the Hunt Club, 52 Queensbury Ave is a rare city retreat - where birdsong replaces traffic and nature feels woven into the architecture. This modern, detached home is both grounded and elevated, offering a life that feels calm, connected, and beautifully lived. Thoughtfully reimagined, the main floor unfolds in an airy open-concept design balancing effortless entertaining with intimate family moments. Custom cabinetry and refined finishes anchor the space, while generous windows frame the charming streetscape - sunlight filtering in and a sense of ease settling over every room. Upstairs, the serene primary retreat features a walk-in closet and private ensuite with freestanding tub and skylight - an inviting escape at day's end. Two additional well-proportioned bedrooms offer large closets and expansive windows, while a skylight brightens the upper level. The fully finished lower level, with potential for a separate entrance, offers flexibility ideal - as an in-law suite, home office, or income opportunity. Out back, the impressive 180-ft deep lot reveals a thoughtfully designed outdoor escape. A custom wood-covered pergola and spacious stone deck set the stage for long al fresco dinners, candlelit soirées, and effortless BBQs from afternoon into evening. The depth of the lot offers endless possibilities - cabana, hot tub, gazebo, or garden retreat-your private sanctuary waiting to be imagined. With lush landscaping and total privacy, it's cottage living without leaving the city. Just steps away is Lynndale Parkette - the neighbourhood's best-kept secret and community heart. Known locally as "the secret park," it hosts scavenger hunts, playdates, shared BBQs, and winter hockey under open skies. Wander to charming cafés and shops, explore nearby parks, the beach, or the Scarborough Bluffs. This isn't just a home - it's a lifestyle defined by ease, connection, and quiet magic. (id:49187)
72 Chambery Street
Bracebridge (Macaulay), Ontario
Welcome to 72 Chambery St! This stunning and meticulously upgraded 2-bedroom, 2-bathroombungalow offers the perfect blend of modern elegance and everyday comfort. Showcasing over $50,000 in premium builder upgrades, this home features a bright, open-concept layout with pot lights, rich hardwood flooring, and thoughtfully designed living spaces ideal for both relaxing and entertaining. The gorgeous upgraded kitchen is a true highlight-complete with sleek quartz countertops, stainless steel appliances, upgraded cabinetry, stylish lighting fixtures, and a spacious island. The adjoining living and dining areas are filled with natural light, creating a warm and inviting atmosphere throughout. Both bathrooms have been beautifully upgraded with contemporary finishes. The generously sized bedrooms offer ample closet space and comfort, making this home ideal for first-time buyers, downsizers, or anyone seeking single-level living with style. Step outside to a large, privately fenced lot, offering endless possibilities for outdoor enjoyment. Located in a sought-after, family-friendly neighbourhood, this home combines peaceful suburban living with convenient access to nearby amenities, parks, and schools. A true move-in-ready gem-experience modern living at its finest at 72 Chambery St! (id:49187)
20 Sutherland Avenue
Brampton (Madoc), Ontario
Welcome to this cozy and well-maintained home nestled in a quiet, family-oriented community. This home brings together comfort, convenience, and community! Thoughtfully cared for and move-in ready, this home offers a warm, open and inviting layout. Hardwood floors on the main floor and stainless steel appliances in the kitchen. Good size living and dining room gives the opportunity to entertain and grow your family with ample space. Step outside to a big backyard perfect for relaxing or entertaining that creates memorable gatherings and comes with a gazebo and a large shed with electrical power for extra storage, workshop or hobby use. Do not forget to taste the beautiful apple tree, raspberry bushes and currant bushes that are placed in the backyard! A programmable exterior Gemstone lighting wraps around the front of the house which gives great ambience. 3 good size bedrooms and a spacious oversized washroom on the upper level. A stand-out feature in this house is the separate entrance, opening the door to possibilities of an in-law suite, a private space for extended family or a future basement apartment. This home is a place to build memories, grow your family and live in a well-established, family-oriented community very close to schools and amenities, minutes from the 410. Upgrades include shingles (2019) with eavestrough coverings done in 2023 as well as front deck/porch(2016). (id:49187)
313 Elderberry Street
Orangeville, Ontario
Welcome to 313 Elderberry Street, nestled in the welcoming Montgomery Village community. Perfect for first-time home buyers or families looking to downsize, this charming townhome offers 2 bedrooms and 2 bathrooms with a thoughtfully designed, functional layout.The main level features an open-concept living space with hardwood flooring, ideal for both entertaining and unwinding at home. Upstairs, you'll find two spacious, light-filled bedrooms, including a primary bedroom with a large closet system for added convenience and storage.The partially finished basement provides versatile additional living space, perfect for a home office, recreation room, or guest area. Step outside to enjoy a fully fenced backyard with a deck, ideal for hosting and spending time outdoors during the warmer months. Located in a highly sought-after neighbourhood, this home is just minutes from schools, parks, shopping, the community centre, and more. Offering incredible value in a fantastic location, this is an opportunity you won't want to miss! Join us for an Open House on Saturday, February 7th and Sunday, February 8th from 11:00am - 1:00pm. (id:49187)
184 Mountainberry Road
Brampton (Sandringham-Wellington), Ontario
Welcome to 184 Mountainberry Rd, Luxury Living in Springdale. This 46* by 110* Feet Premium Corner Lot is One of Biggest Semi-Detached Home Boosts 1873 Sqft MPAC of Living Space Above Ground. Inside You Get Main Floor Office Space, Separate Living & Separate Family Rooms. A Bright White Kitchen Having Top of the Line Finishes With S/S Appliances. Pot Lights Thru Whole House, Family Room Features Great Accent Wall For Entertainment. Spent Over 100K in Upgrades Recently. Huge Windows For Ample of Day Light Thru Whole Day. Upstairs Have 3 Spacious Bedrooms & Laundry on 2nd Floor. Huge Corner Backyard for Entertainment. Extended Driveway With 4 Car Parking Outside.This Home Have Everything You Need to Start. (id:49187)
Lower - 3207 Pebblewood Road
Mississauga (Meadowvale), Ontario
LEGAL BASEMENT APARTMENT !! Discover the perfect, safe haven for your small family in this stunning, brand-new **legal** lower unit at **3207 Pebblewood Rd**, situated in the thriving heart of the Meadowvale/Lisgar border. As a unique corner lot property, this home offers superior ventilation and ample natural light, creating a healthy and airy environment that avoids the typical basement feel-making it an inviting space for your household. The open-concept living and dining area provides a versatile setting for spending quality time together, while the excellent modern kitchen, featuring brand-new appliances and custom cabinetry, is fully equipped for your daily meals. You will value the crucial convenience of private **ensuite laundry** and a separate entrance, ensuring a quiet, secure, and independent lifestyle. Beyond the home's comforts, this location is a career-builder's dream, placing you minutes from the **Meadowvale Business Park** and **Argentia Road commercial hub**, home to major corporate headquarters like Microsoft, Walmart Canada, and GlaxoSmithKline, offering abundant employment opportunities right at your doorstep. For broader access, you are steps from public transit and just minutes from the Lisgar GO Station and Highways 401/407, making commutes seamless while you enjoy weekends at nearby green spaces like **Tobias Mason Park** or shopping at Meadowvale Town Centre. (id:49187)
3056 Mcdowell Drive
Mississauga (Churchill Meadows), Ontario
Churchill Meadows Mississauga Location! Fabulous 3 Bedroom, 3 Bathroom, Main & Second Level Semi Detached 2 Storey Home with an Eat-In Kitchen with Breakfast Bar, Walkout to Yard and Open Concept to Family Room with Gas Fireplace. Spacious Living Room. Large Primary Bedroom with 4-Piece Ensuite & Walk-in Closet. Walking Distance to School, Transit & Park. Close to Go Train, Hwys 401/403/407, Credit Valley Hospital, Erin Mills Town Centre, Churchill Meadows Community Centre & Much More! (id:49187)
386 Peter Street N
Orillia, Ontario
FULLY RENOVATED BUNGALOW WITH OVER 3,100 SQ FT, DETACHED GARAGE & 64 X 202 FT LOT BACKING ONTO COUCHICHING GOLF & COUNTRY CLUB! This is the fully renovated North Ward bungalow you keep hoping will hit the market, set on a deep 64 x 202 ft lot backing onto the 9th hole of Couchiching Golf Club. From the street, the dark vinyl board-and-batten-look exterior, long driveway, and newly built detached oversized two-car garage create instant curb appeal, while a double-door front entry, freshly landscaped stairs and walkway, and a 450 sq ft patio round out the exterior features. More than 3,100 finished square feet unfold in an open-concept layout, where spacious principal rooms, luxury laminate flooring, pot lights, and neutral finishes make the home feel modern and easy to settle into. The kitchen anchors the open layout with a 8 ft quartz island with waterfall edges, subway tile backsplash, generous storage, black hardware, plus dark stainless steel appliances including a gas stove, fridge, dishwasher and over-the-range microwave, set between a bright living room with a large bay window and a separate dining room with a walkout. The primary suite feels like its own private wing, with double-door entry, a separate exterior entrance, a sitting area, high ceilings, golf course views, a walk-in closet, and a 4-piece ensuite. The newly renovated lower level adds natural light, more pot lights and a massive recreation room with a wet bar that can easily handle game days or movie nights. Significant updates include replaced shingles, most windows, exterior siding, upgraded R60 attic insulation, updated washer and dryer, and replaced trim, doors, hardware and light fixtures. Situated in a North Ward location close to schools, shopping, restaurants, transit and essentials, with Couchiching Beach and the public boat launch only 5 minutes away and Casino Rama less than 20 minutes from your driveway. (id:49187)
452 Hannah Street
Midland, Ontario
Top 5 Reasons You Will Love This Home: 1) Thoughtfully designed legal duplex that offers incredible flexibility, allowing you to live in one unit while renting the other, expand your investment portfolio, or create a seamless multi-generational living arrangement 2) Enhanced by substantial upgrades, with new electrical and plumbing, upgraded insulation, new siding, and a durable metal roof, all working together to provide long-term peace of mind and minimize unexpected costs 3) The third level is fully finished and modernized, with upgraded lighting, insulation, flooring, and a standout bathroom featuring heated floors, creating the kind of space tenants love, or the perfect private suite for yourself to enjoy 4) Generous bonus family room providing the extra living space rarely found in duplexes, complemented by excellent basement storage and a detached two-car garage, delivering plenty of room for everything from tools to seasonal gear 5) Close proximity to Midland's downtown core allowing for easy walks to shops, restaurants, the waterfront, and everyday amenities, a major lifestyle advantage that also supports strong long-term demand from both owners and renters. 2,433 above grade sq.ft. plus an unfinished basement. (id:49187)
99 Peevers Crescent
Newmarket (Glenway Estates), Ontario
This beautifully kept four-level backsplit is situated on a serene, tree-lined crescent in Glenway Estates. The property boasts impressive curb appeal, featuring a stone walkway, a welcoming front porch, and a private fenced yard with nearly 50 feet of frontage. Despite its modest exterior, the home offers spacious principal rooms. The living room is adorned with a 10-foot ceiling, hardwood flooring, crown molding, a French door with a transom window above, and California shutters. The separate dining room also features a French door, crown molding, and hardwood flooring. The family-sized kitchen provides a walkout to a large L -shaped deck and overlooks a generous family room equipped with a wood-burning fireplace, above-grade windows, and hardwood floors. This level also includes a bedroom or office, a two-piece bathroom, and a laundry room with a side entrance. The bedrooms are generously sized, with the primary bedroom offering a walk-in closet and an updated four-piece ensuite. The main fourpiece bathroom has been updated to include a heated floor. Recent updates to the home include a new furnace, air conditioner, and hot water heater (2019), new shingles (2021), a new deck (2022), and an 8'x7' shed (2021) Paver Stone Walkway (2023). Situated close to shopping, transit, school and most amenities. (id:49187)
101 - 829 Richmond Street W
Toronto (Niagara), Ontario
Amazing Opportunity in the heart of Queen Street West. This vacant, 3 bedroom townhouse owned by the original owners is Located just steps from vibrant Queen Street West and Trinity Bellwoods. Renovate for rental income or turn it into your dream home, this property offers immense potential. With cosmetic finishing touches, you can unlock the full value of this spacious home. The living room walks out to a private rear patio. A similar unit has opened up the main floor, offering inspiration for future updates. The second floor features three bedrooms, each with a closet and a large window, along with the main bathroom. Turn the basement into a luxurious laundry room, add another bathroom or use as storage with these endless opportunities. Enjoy the convenience of two parking spaces directly in front of the unit, plus a nearby parking lot for visitors. The building is self managed with no monthly fees but still registered as a condo where owners share the capital expenses (roof). Located on a quiet block of Richmond Street West, just steps from Trinity Bellwoods Park and the vibrant energy of Queen Street West, King Street West, Kensington Market, public transit, schools, and the Entertainment and Financial Districts. This home offers the perfect balance of urban living and a peaceful retreat. (id:49187)
2001 - 75 Wynford Heights Crescent
Toronto (Banbury-Don Mills), Ontario
Welcome to Suite 2001 at Wynford Place, an exceptionally spacious, sun-filled residence offering nearly 1,700 square feet of thoughtfully designed living space, perfectly suited for discerning buyers looking to downsize without compromise. Generous principal rooms provide an elegant yet comfortable setting for everyday living and entertaining, with expansive living and dining areas enhanced by a soft, neutral palette and beautifully refinished parquet flooring throughout the main living wing. A private bedroom wing offers three oversized bedrooms with newly installed Berber broadloom and two full bathrooms, ideal for guests, multi-generational living, or a dedicated home office. Two side-by-side parking spaces, a conveniently located storage locker, ample visitor parking, and excellent in-suite storage add exceptional everyday ease. Wynford Place is a quiet, established, and professionally managed community with attentive on-site staff, a 24-hour concierge, an engaged Board of Directors, and a strong reserve fund supported by recent capital improvements, including new windows and already financed elevator upgrades. The location offers an ideal balance of convenience and nature, with daily essentials, groceries, pharmacy, dental care, daycare, and cafes directly across the street, and immediate access to the East Don Trail and Charles Sauriol Conservation Area. Residents enjoy a full suite of amenities and a low-maintenance lifestyle, with maintenance fees including all utilities and technology services, indoor pool, sauna, fitness centre, golf simulator, squash and basketball courts, tennis and pickleball courts, party and hobby rooms, library, workshop, BBQ areas, manicured gardens, and abundant visitor parking-creating a rare opportunity to enjoy space, security, and ease in one of Toronto's most connected and tranquil condominium communities. (id:49187)
527 Upper Sherman Avenue
Hamilton, Ontario
Exceptional Turnkey Opportunity – Mahal Restaurants, Hamilton Mountain Presenting a rare opportunity to own the renowned Mahal Restaurants, a community staple for over 22+ years, known for serving authentic Indian and Pakistani cuisine in the heart of Hamilton Mountain. This well-established business enjoys a loyal clientele and a stellar reputation for quality and consistency. The restaurant offers multiple revenue streams through dine-in, takeout, and a fully integrated online ordering system, including Uber Eats and Skip The Dishes. No franchise fees mean complete control and higher margins for the new owner. This is a turnkey operation with strong brand recognition, ideal for an entrepreneur or family looking to continue a legacy of culinary excellence. Don’t miss your chance to own a profitable and beloved restaurant with deep roots in the community. (id:49187)
91 Barons Avenue S
Hamilton, Ontario
Sold as is, where is basis. Seller makes no representations and/ or warranties. All room sizes approx. (id:49187)
60 Parker Avenue
Ancaster, Ontario
Homes like this don’t come around often! Tucked away on a quiet street in Ancaster’s coveted Oakhill neighbourhood, this custom bungaloft delivers timeless country-inspired design, space, and lifestyle in one impressive package. The main floor is bright and open, centred around a stunning eat-in kitchen that works just as well for casual mornings as it does for hosting. A dramatic two-storey great room anchors the space, complemented by a formal dining area, walk-in pantry, mudroom, and a dedicated home office – everything thoughtfully laid out for easy living. The main-floor primary suite is a standout, designed as a true retreat with a spa-inspired ensuite, two walk-in closets, and a peaceful, private feel. Upstairs, two spacious bedrooms each feature their own ensuite, along with a flexible loft space ideal for a cozy reading nook, kids’ hangout, or 4 th bedroom. The fully finished lower level takes entertaining to the next level, offering a rec room, full bath, home gym (or optional bedroom), workshop, stylish bar, and a temperature-controlled wine room – perfect for hosting or unwinding at home. Outside, the backyard is your own private escape. Professionally landscaped and designed for easy enjoyment, it features a covered porch, saltwater gunite pool with automatic cover, built-in BBQ, and lush greenery that makes every day feel like a getaway. A rare triple garage and parking for up to 12 vehicles round out this exceptional property. From top to bottom, inside and out, this is a home that truly checks every box in one of Ancaster’s most desirable communities. Full list of features available upon request. (id:49187)
30 Summit Avenue Unit# 505
Hamilton, Ontario
Cheaper than rent! Incredible value in this fantastic 1-bedroom condo apartment located on the desirable north end of the Mountain, near Upper Wentworth and the Brow. Situated on the 5th floor, this bright unit features in-suite laundry with a new washer and dryer, a private balcony with east-facing views—perfect for enjoying beautiful sunrises—and a smart, functional layout. Includes 1 assigned underground parking space for added convenience. A great opportunity for first-time buyers, downsizers, or investors looking for an affordable option in a prime Hamilton location close to transit, shopping, and amenities. Affordable ownership starts here! (id:49187)
7641 Lakeshore Road
Lambton Shores, Ontario
WELCOME TO 7641 LAKESHORE RD, AN UPDATED HOME SET ON A SPACIOUS HALF-ACRE+ LOT - AND FEATURING AN INCREDIBLE DETACHED 42'X42' INSULATED, HEATED SHOP THAT'S TRULY A RARE FIND. THE 3/4 BR. 2000+ SQ.FT. HOME IS MOVE-IN READY, OFFERING MODERN FINISHES THROUGHOUT. The bright living room features a cozy fireplace and patio doors leading to your private backyard oasis. The large country kitchen with dining area provides plenty of space for family meals, while the upper level includes a generous primary bedroom with its own patio door & sitting area - perfect for enjoying your morning coffee. A stylishly renovated 4-piece bath and convenient upper-level laundry add to the appeal. The lower level offers even more living space with a family room, third bedroom, office/den, and a 2-piece bath. NOW FOR THE SHOWSTOPPER - THE SHOP. This 10 yr. "new" super insulated workspace is a dream for hobbyists, mechanics, contractors, or car and RV enthusiasts. It features a soaring 14' overhead door, car hoist/vehicle lift, stationary air compressor, A/C, reinforced concrete floors, a side bay for smaller vehicles or equipment, a 2-piece washroom, spacious storage loft and an office/lobby with heated floors... shop even has it's own septic system. Excellent potential for a home-based business or use as a awesome HOBBY SHOP... and is currently used as an artist's workshop. The fenced, treed yard with multiple seating areas, 2 tranquil ponds, and a charming screened-in garden house w/hydro - the perfect spot to unwind on summer evenings w/future hot tub. Great for RV's, boats and large trucks. Serviced by municipal water and natural gas, this property offers comfort, versatility, and endless possibilities. You truly need to see it in person to appreciate everything it has to offer. Near the sandy beaches of Ipperwash, golf courses and 15 minutes south of all the energy of Grand Bend. Call to book your private viewing today... or drive by and have a look for yourself. You'll be glad you did (id:49187)
608 - 88 Cumberland Street
Toronto (Annex), Ontario
Luxurious Lifestyle Awaits You In This Stunning 1 Bedroom + Den Executive Unit With Balcony In The Heart Of Yorkville. 9 Ft Ceiling, Rich Wood Flooring, High-End Finishes, Kitchen Island &State Of The Art Appliances. Every Amenity Available Within Walking Distance, This Location Cannot Be Beat! Steps To Shopping, Dining, Transit, Entertainment. Ideal For Professional Couples. (id:49187)
53 Dominion Crescent
Niagara-On-The-Lake (St. Davids), Ontario
The Nicoletti Realty Team proudly presents this move-in ready 4-bedroom, 4-bathroom semi-detached two-storey home, ideally located in one of St. Davids' sought-after neighbourhoods. Step inside to a welcoming, open-concept main floor featuring a grand entryway that flows seamlessly into a bright and inviting living room and kitchen-perfect for both everyday living and entertaining. Large windows flood the space with natural light, while the contemporary kitchen offers quartz countertops, a centre island, and a dedicated dining area with sliding glass doors leading to the backyard. Outside, enjoy a fully fenced yard with a spacious entertaining deck, creating an ideal indoor-outdoor lifestyle.The main floor is thoughtfully designed with a pantry (roughed-in for main-floor laundry), a guest bathroom, and convenient interior access to the garage.An oak staircase leads to the second level, where you'll find three generously sized bedrooms and two full 4-piece bathrooms. The primary suite offers a comfortable retreat with a large walk-in closet, a 4-piece ensuite. The second bedroom has access to a charming Juliet balcony overlooking the front of the home-perfect for enjoying your morning coffee. The fully finished basement adds incredible versatility, featuring a spacious rec-room, fourth bedroom, 2-piece bathroom, cold cellar, and a dedicated laundry and storage room. This level is ideal for guests, extended family, or additional living space. Enjoy an unbeatable location just minutes from the QEW, a 10-minute drive to the U.S. border, and close to restaurants, shopping, golf courses, schools, parks, and renowned wineries. Ideally situated near local landmarks including Laura Secord Homestead, Queenston Heights Park, the scenic Niagara Escarpment, and Niagara-on-the-Lake Old Town. (id:49187)
B - 89 Helen Street
North Stormont, Ontario
Discover the perfect blend of comfort and tranquility in this charming 2-bedroom, 1-bathroom lower unit rental. Located in a peaceful neighborhood of Crysler. This home is conveniently close to local amenities, schools, parks, and transit options. The well-appointed kitchen is designed for the home chef, featuring sleek countertops, modern appliances, and ample storage. Both bedrooms offer generous closet space and large windows that fill the rooms with natural light, creating inviting private retreats. The full bathroom with a tub/shower combo provides all the essentials for daily living. Parking for 2 is included. Don't miss this opportunity make this beautiful space your own! ID's, Rental application, Proof of income, Credit check, Letter of Employment, First & Last month's rent deposit required. Proof of content insurance required. Tenant pays Hydro, Gas, Cable/Internet. (id:49187)
735 Megrez Way
Ottawa, Ontario
Beautiful!!! This meticulously maintained 1800+sf (above ground per builder's plan) end unit townhome is a SHOWSTOPPER!! This 3Bed, 2.5Bath Mattamy Oak End model features an open concept floorplan with plenty of natural light, 9' ceiling and engineering floors on the main floor, a good size kitchen, dining room and great room with a fireplace. Upstairs, the primary bedroom has a walk-in closet & ensuite with upgraded bath oasis. 2 great sized bedrooms, full bath & laundry complete the 2nd level. Unfinished basement with lots of storage spaces, big windows and 3-piece rough-in. This move-in ready home is conveniently located close to parks, schools, walking trails, groceries and shopping, and public transit. This amazing property is more than a house - it's a place to call home. Don't miss the opportunity to see. (id:49187)
571 Shoreway Drive
Ottawa, Ontario
*Selling Shoreway* ~ Introducing The Pearl, an exceptional custom-built Picasso Homes bungalow w/ ~6,750 sqft of curated total living space, blends architectural presence w/ boutique-inspired design & elevated craftsmanship t/o. A soaring 12ft vaulted foyer welcomes you to a main lvl defined by ~10ft ceilings, chalet-style windows & refined finishes incl. Laurysen custom cabinets, quartz surfaces, Euro tile & champagne bronze fixtures. The great room centres around a Napoleon gas fplc w/ bespoke limewash details, flowing seamlessly into the dining room & the designer kitchen showcasing custom cabinetry, oversized island, premium SS appl, an elegant butlers/serving pantry, separate eating area, perfect for entertaining. The secluded primary retreat offers a serene hotel-style escape w/ sitting/office area, Napoleon fplc, dual WIC & spa-inspired 5pc ensuite feat. freestanding tub, travertine tile, fluted accents & Grohe fixtures. Secondary beds each offer pvt ensuites, while a dedicated office, customized laundry suite (access directly from WIC in Primary which is so convenient & mudroom w/ inside access to the 3-car garage (13ft ceiling height) elevate daily living. The finished LL continues the curated aesthetic w/ 9ft ceilings, luxury vinyl floors, 2-sided Napoleon Clearion electric fplc, theatre rm, fitness studio, wet bar & multiple flexible-use rms & potential for up to 4 add'l beds or multi-gen. living w/ pvt access ability through garage/side door. The LL offers 4 beds that can easily be converted to your wishes, even rm for a golf sim! . Set on a pvt treed lot w/ no rear neighbours, the stone & brick exterior & covered outdoor deck create a tranquil estate. Tarion warranty family-run builder w/ many accolades. Located in the prestigious Lakewood Trails community, enjoy access to nearby golf courses, parks, schools & recreation, this exquisite gem offers a rare balance of privacy & luxury lifestyle living. (id:49187)
49840 Dingle Street
Malahide, Ontario
Desirable location on edge of Aylmer is a wonderful place to call home. Enjoy amazing sunsets from your private deck and growing your own fruits and vegetables with separate sheds for the gardening tools. Attached garage with enterance to the lower level is ideal for an extra suite. No step access provided by the well designed ramp. Hobby enthusiasts and car buffs will appreciate the 30x56 heated outbuilding with lots of possibilities. The paved country road provides superb walking and biking opportunities, while minutes from the core area of beautiful Aylmer. Our community welcomes you. (id:49187)
291 Conway Drive
London South (South X), Ontario
This is the kind of home people get excited about. Welcome to this bright, move-in-ready 3-bedroom, 1.5-bath home in the heart of White Oaks-where smart updates, great flow, and flexible living space come together. The open-concept main floor feels modern and welcoming, enhanced by newer flooring and a layout that works just as well for entertaining as it does for everyday life. The finished basement rec room adds valuable extra space-perfect for movie nights, a home office, gym, or play area-while outside, the large deck creates an ideal setting for summer BBQs and relaxing evenings. A double-wide driveway makes day-to-day living easy, with room for multiple vehicles. Key upgrades, including a steel roof, provide peace of mind and long-term value, making this a home you can settle into and enjoy right away. Located in a well-established White Oaks neighbourhood, close to parks, schools, shopping, and transit, this home offers comfort, convenience, and lifestyle in one complete package. Move-in ready, well cared for, and priced to move-this is one you won't want to miss. (id:49187)
Lot 94-3 Pike Creek Drive
Cayuga, Ontario
Stunning, Custom Built “Keesmaat” 2 bedroom Bungalow in Cayuga’s prestigious, family orientated “High Valley Estates” subdivision. Great curb appeal with stone, brick & sided exterior, attached garage, & back covered porch with composite decking. Newly designed “Jeffery” model offering 1237 sq ft of beautifully finished, one level living space highlighted by custom “Vanderschaaf” cabinetry with quartz countertops, bright living room, formal dining area, 2 spacious MF bedrooms including primary suite with chic ensuite, 9 ft ceilings throughout, premium flooring, welcoming foyer, 4pc primary bathroom & desired MF laundry. The unfinished basement allows the Ideal 2 family home/in law suite opportunity with additional dwelling unit in the basement or to add to overall living space with rec room area, roughed in bathroom & fully studded walls. The building process is turnkey with our in house professional designer to walk you through every step along the way. Conveniently located close to all Cayuga amenities, restaurants, schools, parks, the “Grand Vista” walking trail & Grand River waterfront park & boat ramp. Easy commute to Hamilton, Niagara, 403, QEW, & GTA. Make your appointment today to view quality workmanship in our Cayuga Sales Office & Model Home – multiple plans to choose from. Cayuga Living at its Finest! (id:49187)
15 Glebe Street Unit# 1701
Cambridge, Ontario
Located in the heart of historic downtown Galt, this beautiful condo is part of the vibrant Gaslight District—a new center for residential, commercial, retail, dining, art, and culture. Here, life, work, and leisure come together to create an unparalleled living experience. This impressive unit has nine-foot painted ceilings, wide-plank light flooring, and premium finishes throughout. The spacious kitchen features modern cabinetry with designer hardware, quartz countertops, a tile backsplash, an oversized island with an under-mount sink and gooseneck faucet, and stainless steel appliances. The open-concept design flows seamlessly from the kitchen into a generous living and dining area, ideal for entertaining. Floor-to-ceiling windows and access to a large balcony let natural light flood the space. The primary suite offers his & her closets, glass doors leading to the balcony, and a luxurious four-piece ensuite with dual sinks and a walk-in shower. A second bedroom with floor-to-ceiling windows, a four-piece bath with a tub and shower combo, and in-suite laundry complete this premium unit. This condo also includes two parking spaces for your convenience. Residents enjoy access to an array of amenities, including a welcoming lobby with seating, secure video-monitored entry, a fitness area with a spacious yoga and Pilates studio, a games room with billiards, ping-pong, and a large TV, a catering kitchen, a private dining room, and a cozy library. The lounge opens onto a spacious outdoor terrace overlooking Gaslight Square, featuring multiple seating areas, pergolas, fire pits, and a BBQ area for outdoor relaxation. (id:49187)
144 Allen Drive
Trent Hills (Warkworth), Ontario
Leave the noise behind in this charming century-old brick home, thoughtfully updated while preserving its original character. Nestled on over 11.5 acres at the end of a tranquil dead-end road just minutes from Warkworth, this property offers the perfect blend of peace, privacy, and convenience. Enjoy fenced areas, a spacious outbuilding, and a large barn brimming with potential-an ideal canvas for your homesteading dreams. The home features a large modern kitchen, a spacious living room, a bright main-floor family room with plenty of natural light, and a separate sitting area with patio doors leading to the private backyard. You will also find a generous mudroom and a versatile bonus room-perfect for a home office, guest space, or hobby area. With four bedrooms and two bathrooms, the flexible upstairs space invites you to customize rooms and layout to suit your lifestyle. Imagine a spacious primary suite with a sitting area or creative workspace for your projects. The spacious yard features fenced dog runs and ample space to play or relax. You can truly unwind here, surrounded by the sounds of nature and the tranquil creek that runs through the property. Much of the heavy lifting has already been completed, with improvements and updates including a metal roof, newer windows, a newer forced-air furnace and AC, newer flooring, and updated electrical. The zoning allows for a multitude of possibilities. This home is ready for your personal touch, move in, build equity, and enjoy the rewards of country living just minutes from town. Come see the potential for yourself, and Love where you Live! (id:49187)
84 Athabaska Drive
Belleville (Thurlow Ward), Ontario
This Stonehaven 2 model is admired for its two separate primary suites, each with their own walk-in closet & private bath. An opportunity for more than 3,000 sq feet of living space with 1,883 already beautifully finished + additional unspoiled options in the bright basement with tall ceilings & window. Exterior class with tasteful stucco, stone & brick selections & perennial garden lined interlocking walkway to the pot lit covered front porch. 9' ceilings & engineered hardwood flooring throughout the main floor living area. Classic white kitchen cabinetry with quartz countertops, convenient corner pantry & black stainless steel appliances. The peninsula island overlooks the expansive dinning & living area with sliding door to the private pressure treated wood deck & established yard beyond. This main level provides inside access from the 237 sq ft garage & main floor laundry with above storage cabinets + 2 piece powder room & den, providing a great office, TV room or third bedroom option if desired. ~ The Stonehaven 2 model is admired for it's two separate primary suites. ~ One privately positioned to the rear providing a walk-in closet, ensuite double vanity sinks & step in shower with bench seating & the other on the upper level offering another walk-in closet, 4 piece ensuite, custom window bench seating & a large secluded sitting area, a great rec room / flex space to suite your needs. Full unfinished basement offers further benefits with its large above grade window & rough in bath. Riverstone Subdivision, where modern elegance meets natural beauty. This up-and-coming neighbourhood offers a harmonious blend of contemporary home design and serene surroundings within great proximity to Moira River, 401, premium golf, parks & town amenities. (id:49187)
18 - 494 Elgin Street W
Cobourg, Ontario
Move-in ready 3-bedroom, 1.5 - bath condo townhome offering stylish updates and functional living space throughout. The modern white kitchen was updated in 2021 and features vinyl tile flooring, quartz countertops, a tiled backsplash, and stainless steel appliances. The bright living and dining area showcases light laminate flooring, a wood feature panel and and sliding glass door that opens to the yard, perfect for everyday living and entertaining. Upstairs, you'll find three well-sized bedrooms, including a spacious primary bedroom with a large walk-in closet. The main bathroom was fully renovated in 2022. The finished basement adds valuable extra living space with vinyl flooring, a 2-piece bathroom, a dedicated laundry room with laundry sink, and a separate storage rom, an uncommon and highly desirable feature in condo townhomes. Beautifully updated and truly move-in ready, this condo is an excellent opportunity for first-time home buyers. If a second parking space is required, buyers are encouraged to speak with Genedco Property Management. (id:49187)
1186 Neptune Street
Peterborough (Northcrest Ward 5), Ontario
Welcome to this delightful bungalow situated in a desirable north end family neighbourhood. This lovely home comes with 2 bedrooms on main, 2 bonus rooms and a rec room on the lower level as well as two bathrooms and hard surface flooring throughout. One of the stand out features of this home is its prime location across from a park and being a 2 minute walk to R.F. Downey Public School. You have parking for 4 cars in the double wide laneway, a fully fenced level backyard with a gate entrance for your children or pets to play safely, as well as a large deck with a metal hardtop gazebo. There are great amenities very close by including restaurants, shopping centers, gyms and public transit for your convenience. This well maintained home is affordable and a great option for 1st time buyer, retirees, Trent University students, or anyone looking for convenient living in a great family community! (id:49187)
79 Kingscourt Avenue
Kingston (East Of Sir John A. Blvd), Ontario
Welcome to this charming 2-bedroom, 1-bath home full of opportunity. Small in size but big on potential, this property is ideal for first-time buyers or investors looking to get into the market.The bathroom was fully updated in 2020, and the galley-style kitchen was also refreshed in 2020, offering a functional layout with modern finishes. The bedrooms feature original hardwood floors, with additional original flooring tucked under the living room, ready to be brought back to life.At the back of the home, a versatile bonus room adds real value. Use it as a home office, dining room, workout space, or even a third bedroom. The layout is flexible and ready for your ideas.Outside, enjoy a good-sized, fenced yard with mature trees that provide shade and privacy. A back deck creates a great spot for relaxing or entertaining. The garage/shed offers extra storage or workshop space. With a few creative updates, this home has clear upside and room to grow in value. Located on Kingscourt Ave, you're close to shopping, schools, and downtown-everything you need within easy reach. Comfortable now. Flexible for the future. A great place to start and a smart place to invest. (id:49187)
1909 Spindlewood Street
Kingston (City Northwest), Ontario
Welcome to 1909 Spindlewood, a quality built Greene home bungalow. This perfect family home is situated in a great neighbourhood in the west end of Kingston. The main floor features an open concept layout combining a bright dining and living area flowing into a large kitchen that is perfect for entertaining, or keeping the family close together. The hardwood flooring is a great upgrade to lead into 3 spacious bedrooms and a full bathroom. Take the hardwood stairs from the foyer to the lower level and enjoy more comfort in a fully finished basement including a fourth bedroom, a second full bathroom, vast recreational room, and office area. To top it off this home boasts a brand new interior professional paint job top and bottom as well as freshly professionally steamed carpets through out. The exterior features include a wide paved driveway and fenced rear yard to add more functionality to this charming home. Located close to shopping, public transportation, schools, and the 401 makes this home very versatile for all your needs. Don't miss the opportunity to own a well cared and move-in-ready home. (id:49187)
280 Old Kiln Crescent
Kingston (Kingston East (Incl Barret Crt)), Ontario
Welcome to The Knapp Model Home, a beautifully designed custom bungalow in Barriefield Highlands, one of Kingston's most desirable communities just 5 minutes from downtown. Blending timeless heritage charm with modern convenience, this exceptional home offers 2,820 sq. ft. of finished living space, thoughtfully created for comfort, quality, and low-maintenance living. Notably, this is the last remaining lot in the Highlands capable of accommodating a full walkout basement, making it a rare opportunity for those seeking two complete levels of bright, functional living space. The main floor features 1,410 sq. ft. of open-concept design, with a spacious kitchen, dining, and living area ideal for entertaining or everyday enjoyment. Two generous bedrooms include a main-level primary suite with ensuite, perfect for one-level living. Upscale details include radiant in-floor heating in the primary suite and mudroom/laundry, a flexible den or home office, and a welcoming covered front porch. The fully finished walkout basement adds another 1,410 sq. ft., complete with two additional bedrooms, a large recreation room, a full bathroom, and ample storage. One bedroom can easily be converted into a home gym or studio, offering versatility to meet your needs.Ideal for downsizing without sacrificing space, this home delivers the privacy and quality of a detached residence within a close-knit heritage setting. Enjoy shared green space, landscaped surroundings, and a strong sense of community without the feel of condo living. Buyers may also choose from two exterior elevations to suit their style. Located in historic Barriefield Village, minutes from Kingston's east-end amenities, CFB Kingston, top schools, Queen's University, Kingston General Hospital, and a brand-new community park, this home truly captures the perfect balance of heritage character and modern comfort. (id:49187)
41 Hemingway Crescent
Barrie (Letitia Heights), Ontario
Discover this inviting two-storey home nestled in the established, family-friendly Letitia Heights neighbourhood of Barrie. Backing onto green space and surrounded by everyday conveniences, this property offers comfort, functionality, and excellent potential in a location that truly delivers. The front walkway leads to the covered porch, setting the tone as you step inside. The bright main floor features an open-concept living and dining area with a walk-out to the deck - an ideal space for relaxing evenings or entertaining guests. The custom kitchen offers stainless steel appliances and ample workspace, perfectly suited for busy households. Upstairs, you'll find three comfortable bedrooms, including a spacious primary bedroom complete with built-in closet storage and semi-ensuite access to the main bathroom. The lower level provides additional living space with a recreation room featuring above-grade windows, pot lights, and built-in shelving, along with a sizeable laundry room offering extra storage and a laundry sink. Outside, enjoy a fully fenced backyard with a generous deck-perfect for summer gatherings. The attached garage and private driveway provide parking for up to three vehicles. Ideally located just minutes from schools, parks, recreation centres, golf courses, shopping, and public transit, with easy access to Highway 400. Plus, you're a short drive from Barrie's vibrant waterfront, trails, and downtown core. This is a fantastic opportunity in a well-established, family-oriented neighbourhood. (id:49187)
211 - 1350 Ellesmere Road
Toronto (Bendale), Ontario
For Rent Modern 2 Bed, 2 Bath Condo with Balcony & Parking near STC! Location: Ellesmere Rd & Brimley Rd Prime Scarborough location near Scarborough Town Centre, TTC, restaurants, parks, and more! Unit Features:- 2 Bedrooms, 2 Full Bathrooms Spacious layout with privacy for each bedroom- Open-Concept Kitchen & Living Room Perfect for entertaining- Large Balcony Equipped with a gas line for your BBQ or patio grill- In-Unit Laundry Washer & dryer for your convenience- 780 sq. ft of comfortable living space- 1 Underground Parking Spot included. Building Amenities:- Fully-equipped Gym- Pet Spa pamper your furry friends- Party Room & Dining Room for hosting- Stylish Lounge & Bar- Pool Table & Games area- Expansive Outdoor Terrace/Patio and much more! (id:49187)
32 Ormiston Street
Clarington, Ontario
****Mid Construction Custom Luxury Bungalow in Prestigious Hampton**** Walk-Out Basement Renderings for Sample Use Only Experience refined living in this incredible custom-built estate by award-winning Holland Homes, nestled in a private enclave of executive residences in the prestigious Hampton community. Property Highlights: 2828 sq ft bungalow with soaring 10' ceilings on the main level and 9' ceilings in the walk-out basement Gourmet kitchen featuring quartz or granite countertops, a massive centre island/breakfast bar, and a walk-in pantry Elegant tray ceilings in all bedrooms and kitchen Spacious great room with dramatic cathedral ceiling Dining area with double doors leading to a covered porch complete with an outdoor gas fireplace Primary suite with a luxurious 5-piece ensuite, large walk-in closet, and private covered porch walk-out Each bedroom includes its own private ensuite bath 3-car garage with direct access to laundry/mudroom and basement This home combines timeless craftsmanship with modern elegance perfect for those seeking comfort, privacy, and sophistication. (Taxes have not yet been assessed. SqFt & Room Measurements As Per Builders Floorplans) (id:49187)
17 Trail Side Drive
St. Marys, Ontario
Located in the beautiful town of St. Marys, this nearly new 2 storey, 3 bedroom, 1.5 bath freehold townhome has a contemporary and spacious layout. This Energy Star Certified home features triple pane windows, high efficiency furnace and on demand hot water heater (owned), to name a few wonderful features. The open concept main floor plan is bright and airy with supersized windows and patio doors, kitchen with walk-in pantry and sit up kitchen island with quartz waterfall detail. The main floor also features a convenient 2 piece bath and attached one car garage. The second floor showcases laundry, 3 bedrooms including a lovely primary bedroom with sitting area and walk-in closet. Located at the north end of the beautiful Town of St. Marys, in the Thames Crest Development, its just steps from the Loop Walking Trail and a short walk to downtown. You will find all of the conveniences and energy savings expected with a townhome, but no additional monthly costs in this wonderful freehold home. For more information or to schedule a private viewing, please reach out to your REALTOR today! (id:49187)
14 Pipers Green Court
Kitchener, Ontario
14 Pipers Green Crt is a fantastic 3-bdrm family home tucked away on quiet court in one of Kitchener's most sought-after family-friendly neighbourhoods! Situated on generous 50 X 115ft lot this home offers exceptional space, privacy & lifestyle appeal, all within mins of schools, parks, shopping & major hwys. Step inside to bright & spacious living/dining area W/laminate floors & large windows that flood space W/natural light. Eat-in kitchen has been tastefully updated W/white cabinetry with B/I wine rack, quartz counters, oversized tile floors, chic backsplash &S/S appliances, offering ample storage & prep space. Dinette features sliding doors that open directly to backyard seamlessly blending indoor & outdoor living. Inviting family room has cozy fireplace W/dramatic floor-to-ceiling brick mantel flanked by windows that frame the peaceful views. This space offers a warm & welcoming atmosphere to relax & unwind. Main level is completed by modern 2pc bath & laundry. Upstairs you'll find 3 bdrms all W/hardwood floors, large windows & ample closet space. Updated 4pc main bath W/modern vanity & tiled shower/tub combo providing both style & function for busy family life. Fully renovated bsmt completed last year, adds versatility to the home W/wide vinyl plank floors, spacious rec area & add'l bonus room that would make excellent office, gym or playroom. There is R/I for a 3/4pc bath making it ideal for extended family & guests. The backyard offers a true private retreat! Enjoy evenings on expansive deck overlooking a lush treed yard, complete W/private gazebo & hot tub. With ample greenspace for kids & pets to play this space is both peaceful & practical. Steps from trail access leading directly to Rittenhouse Park, Countryside Park & schools incl. Blessed Sacrament Catholic Elementary School, Cardinal-Léger Catholic Elementary School & Glencairn PS. Quick access to shopping centres, grocery stores, fitness, restaurants & commuter routes including Hwy 7, Hwy 8 & 401! (id:49187)
17 Clarke Street S
Minto, Ontario
Small town charm meets modern vibes! If you've been searching for a home that feels "just right" without the "just way too much work" price tag, this tastefully updated 3-bedroom beauty in Clifford is calling your name. Step inside and feel that instant "ahhh." The interior layout is the perfect blend of cozy and functional, making it just as easy to host a Friday night game night as it is to curl up for a quiet Sunday movie marathon. Everything has been freshened up so you can stop scrolling through Pinterest and actually start living the dream.Why You'll Love It: 3 Bright Bedrooms: Plenty of space for the family, a home office, or that hobby room you've been dreaming of.Updates: All new flooring, kitchen & bath in 2024, new roof in 2022, furnace in 2018 plumbing in 2017, water heater in 2023 and endless cosmetic updates since 2024. Outdoor Freedom: The backyard is fully fenced, meaning the kids and the dog can burn off energy safely while you fire up the grill.Location! Forget the car keys-you're just a short stroll away from everything that makes Clifford great. Whether you're heading to the playground, sports fields, or the arena, it's all right there. Nature lovers will adore the nearby walking trails, and when hunger strikes, local shopping and dining are just around the corner.Fresh, fun, and move-in ready-17 Clarke St S is ready for its next chapter. Call Your REALTOR Today To View This Beauty and Finally Stop Swiping. (id:49187)
7104 6th Line
Centre Wellington, Ontario
Welcome to 7104 6th Line, Centre Wellington, a beautifully built 2,000 sq. ft. two-storey home (2016) set on a private 1-acre lot surrounded by peaceful farmland and mature trees along a quiet gravel road. Constructed with energy-efficient ICF, this home offers exceptional comfort and durability. The open-concept main level is ideal for everyday living and entertaining, with a walkout to a spacious deck overlooking the serene rural setting. The upper level features three bedrooms plus a dedicated office, while the finished basement adds excellent flexibility with an additional bedroom and office space, perfect for guests, extended family, or working from home. A 1.5-car garage, large detached shop for hobbies or storage, and ample parking complete this outstanding country property, offering space, privacy, and modern efficiency just minutes from town amenities. Just Move in and Enjoy. (id:49187)
14 Pipers Green Court
Kitchener, Ontario
14 Pipers Green Crt is a fantastic 3-bdrm family home tucked away on quiet court in one of Kitchener’s most sought-after family-friendly neighbourhoods! Situated on generous 50 X 115ft lot this home offers exceptional space, privacy & lifestyle appeal, all within mins of schools, parks, shopping & major hwys. Step inside to bright & spacious living/dining area W/laminate floors & large windows that flood space W/natural light. Eat-in kitchen has been tastefully updated W/white cabinetry with B/I wine rack, quartz counters, oversized tile floors, chic backsplash & S/S appliances, offering ample storage & prep space. Dinette features sliding doors that open directly to backyard seamlessly blending indoor & outdoor living. Inviting family room has cozy fireplace W/dramatic floor-to-ceiling brick mantel flanked by windows that frame the peaceful views. This space offers a warm & welcoming atmosphere to relax & unwind. Main level is completed by modern 2pc bath & laundry. Upstairs you'll find 3 bdrms all W/hardwood floors, large windows & ample closet space. Updated 4pc main bath W/modern vanity & tiled shower/tub combo providing both style & function for busy family life. Fully renovated bsmt completed last year, adds versatility to the home W/wide vinyl plank floors, spacious rec area & add'l bonus room that would make excellent office, gym or playroom. There is R/I for a 3/4pc bath making it ideal for extended family & guests. The backyard offers a true private retreat! Enjoy evenings on expansive deck overlooking a lush treed yard, complete W/private gazebo & hot tub. With ample greenspace for kids & pets to play this space is both peaceful & practical. Steps from trail access leading directly to Rittenhouse Park, Countryside Park & schools incl. Blessed Sacrament Catholic Elementary School, Cardinal-Léger Catholic Elementary School & Glencairn PS. Quick access to shopping centres, grocery stores, fitness, restaurants & commuter routes including Hwy 7, Hwy 8 & 401! (id:49187)

