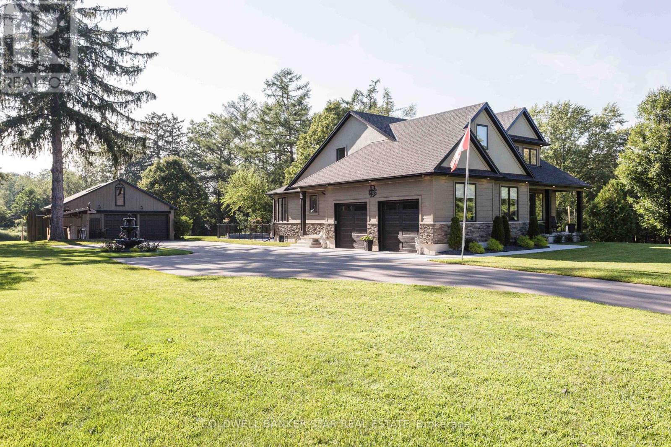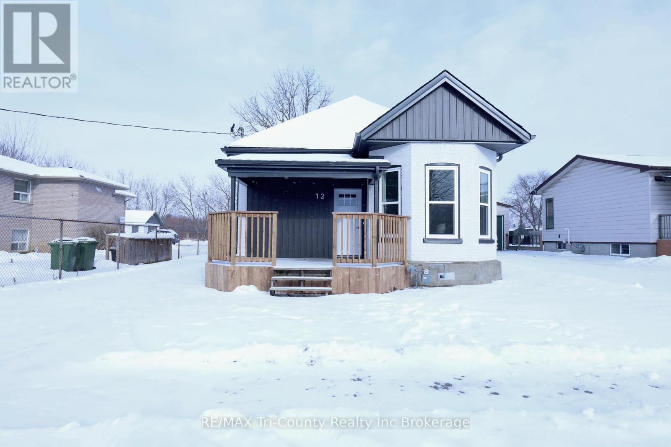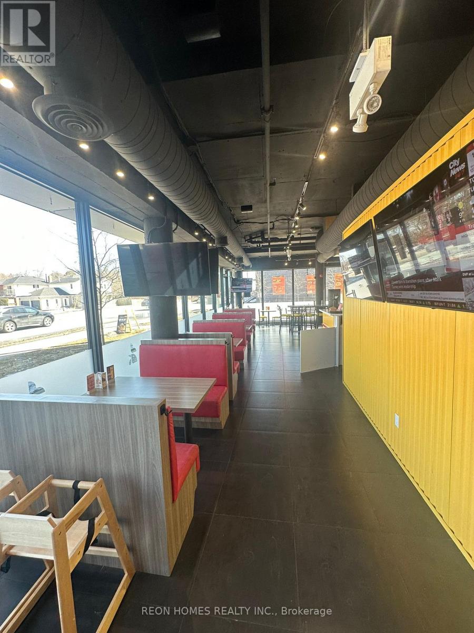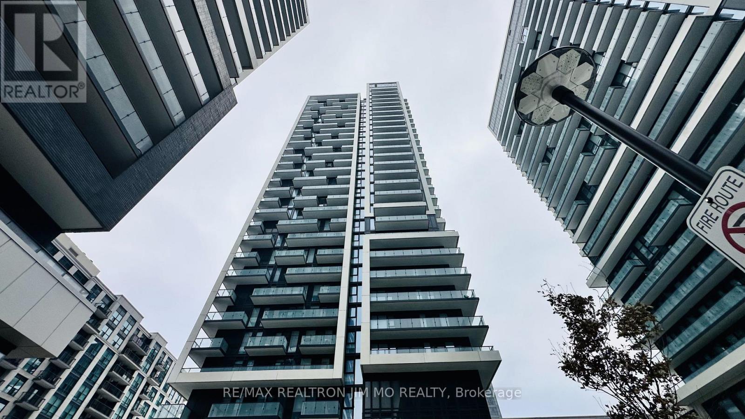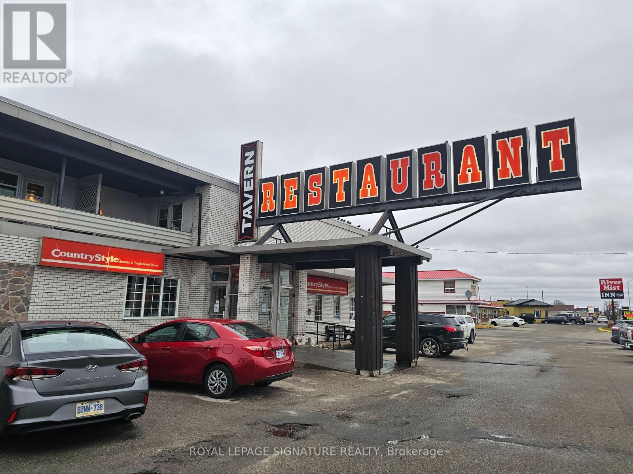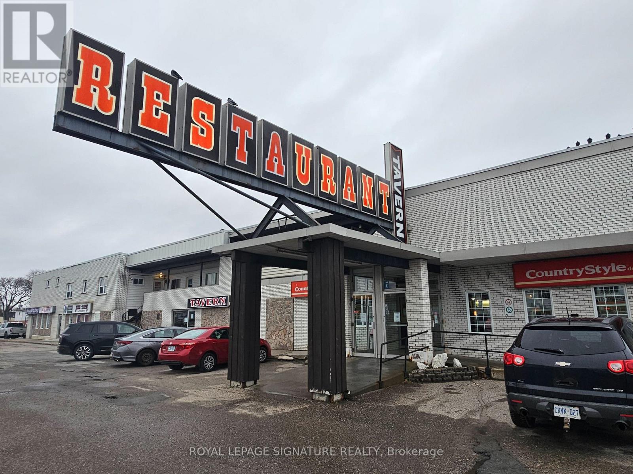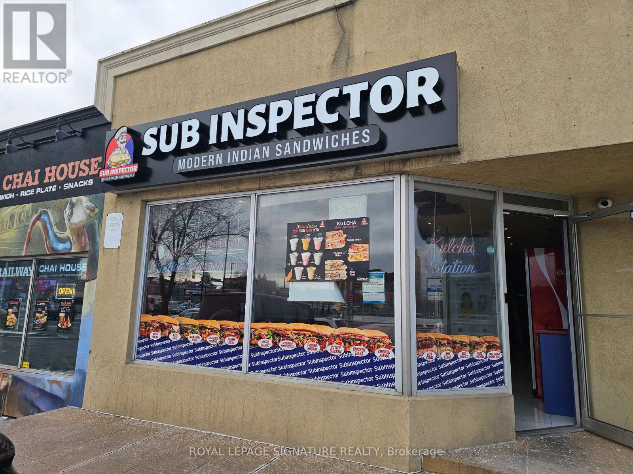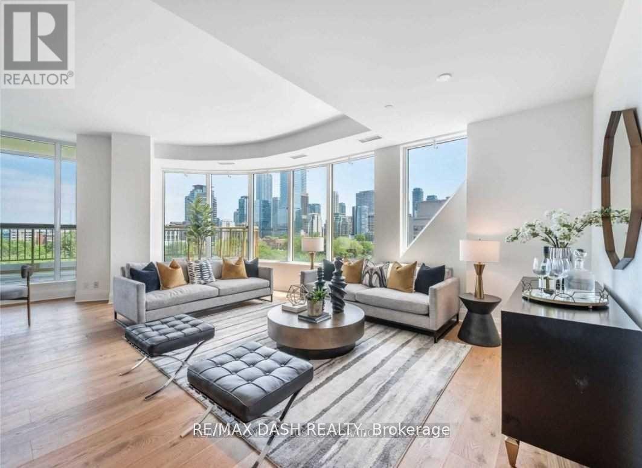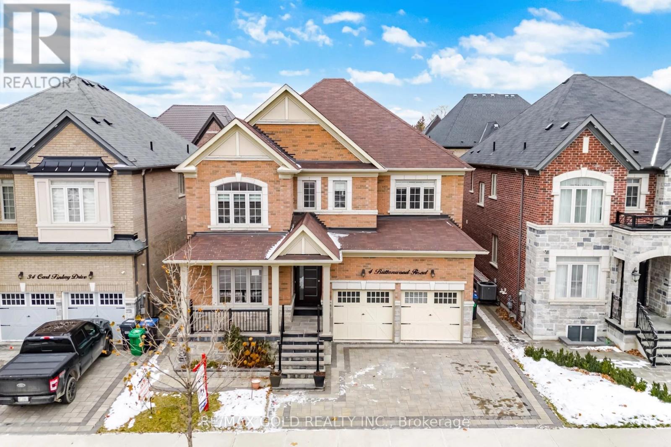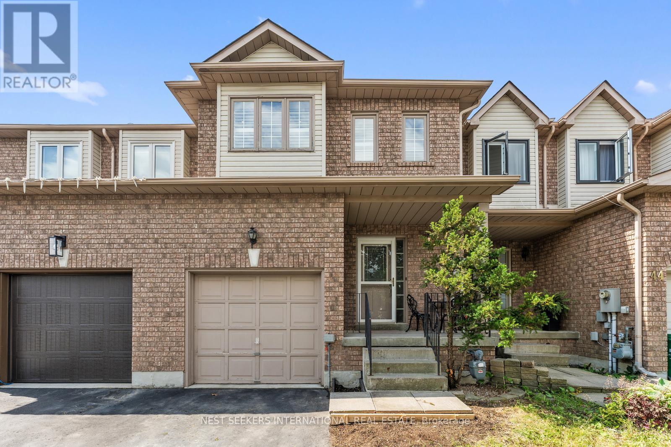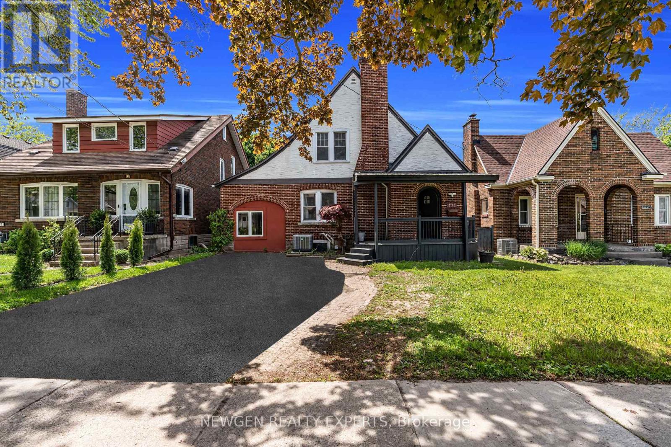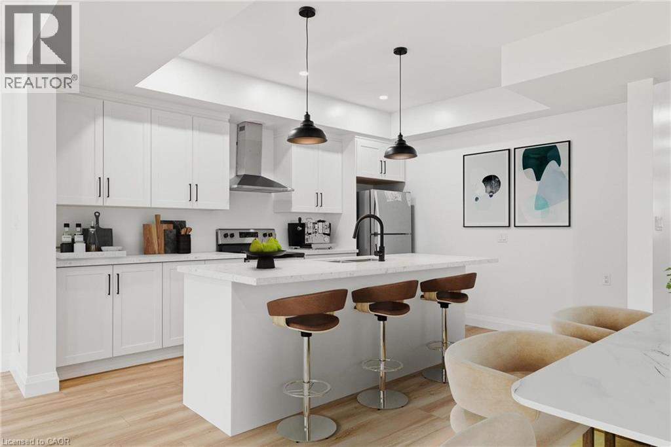8037 Springwater Road
Central Elgin, Ontario
Welcome to peaceful country living on a serene and beautifully treed 1.3 acre mature lot. This meticulously maintained custom home offers space, comfort, and versatality that is perfect for families, multi-generational living, and those who crave nature right outside their door. The main living area is warm and inviting, featuring soaring cathedral ceilings and a cozy gas fireplace, creating the ideal gathering space. With five bedrooms total, the layout is thoughtfully designed to include a main floor primary bedroom and a fully finished lower level two bedroom in-law suite offering privacy and flexibility for extended family or guests. Additional highlights include main floor laundry, a 2 car garage attached plus a 2 car detached garage, and a heated in-ground pool perfect for summer entertaining and relaxing in your own backyard oasis. Outdoor enthusiasts will love the lifestyle this property offers. Walking trails and scenic ponds are just steps away making daily walks, family adventures, and peaceful moments in nature effortless. This is truly a nature lover's dream, blending tranquil country living with space for the whole family to enjoy. A rare opportunity to own a private retreat that feels like home the moment you arrive. - Fiber high speed internet currently at the road and will be brought in to the house in the Spring. (id:49187)
12 Mariam Street
St. Thomas, Ontario
Completely Renovated Home on a Quiet Dead-End Street in St. Thomas! The home features 1000sq ft, 3 beds and 1 4-piece bath, with major upgrades including new furnace and AC with warranty, brand new roof, soffit, and fascia, along with all new windows and steel entrance doors. Inside, you'll find fresh interior paint, new flooring throughout, and a brand new kitchen and an updated bathroom vanity. Electrical and plumbing systems have been updated, with additional improvements including new drywall and insulation in areas as well as a new water heater. The exterior of the home has also been refreshed with new paint, a newly built front deck, and some new siding on the shop.The basement is conveniently accessed through the floor of the laundry/mudroom. Situated on a quiet, dead-end street, this home provides a peaceful setting while remaining ideally located near schools, stores, and other everyday amenities in St. Thomas. Move-in ready with nothing left to do-this home is a must-see. (id:49187)
#1 - 1800 Simcoe Street N
Oshawa (Samac), Ontario
This Is A Great Chance To Take Over A Fully Built, Modern Restaurant With An Llbo License In North Oshawa's fast-growing neighborhood. It Sits On A Busy Corner Surrounded By Homes, Condos, And Steady Foot Traffic. The Space Has A Smart Layout With Quality Finishes And Also Has Approval For A Street Facing Patio. Just Minutes From Durham College And Ontario Tech University, This Turnkey Restaurant Comes With A Strong Lease And Plenty Of Potential For Your Own Concept. Sq Feet 2061, Walkin Cooler, Walkin Freezer, Llbo For 45 Seats. Approved for Street-Facing Patio. Rent $9500 (TMI & HST Included) 6 years Left Plus 10 Years Option To Renew. (id:49187)
2506 - 105 Oneida Crescent
Richmond Hill (Langstaff), Ontario
Pemberton's prestigious development. Rare 2 Bed, 2 Bath high-floor unit (25th level) with 1 Parking. 9ft ceilings, floor-to-ceiling windows, upgraded gourmet kitchen. Primary suite includes a custom walk-in closet and ensuite. Spacious balcony offers stunning views.Prime Location, Minutes to Langstaff GO Station & Hwys 404/407. Walk to Hillcrest Mall & major retail. Ideal Richmond Hill living! (id:49187)
169 Front Street
West Nipissing (Sturgeon Falls), Ontario
Gervais Restaurant, Gervais Tavern, and Country Style together form a well-established group of three owner-operated restaurant businesses located in the heart of downtown Sturgeon Falls. These long-standing operations are recognized locally as key dining and gathering destinations and benefit from strong community support and repeat clientele. Gervais Restaurant is one of the busiest dining spots in town, offering a popular menu of North American and Chinese cuisine. Gervais Tavern operates as a classic neighbourhood pub with pool tables and a loyal local following, while the Country Style location-no longer paying royalties-continues to serve as a central hub for coffee and casual meetups. All three restaurants are supported by a massive shared commercial kitchen featuring four hood systems totaling 42 ft (16 + 16 + 6 + 4), three walk-in coolers/freezers, and a drive-thru window. The combined liquor license allows for a total capacity of 441. This is a rare opportunity to acquire three established, complementary restaurant businesses operating together at scale. Please do not go direct or speak to staff. (id:49187)
169 Front Street
West Nipissing (Sturgeon Falls), Ontario
Gervais Restaurant & Tavern is a substantial multi-use property located in the heart of downtown Sturgeon Falls. This impressive commercial and residential complex totals 28,237 sq ft and includes three separate restaurants, three commercial retail units, and sixteen residential apartments. All restaurant businesses are owner-operated and include Gervais Restaurant, Gervais Tavern, and a Country Style location, creating a well-established and diversified income stream. Gervais Restaurant is one of the busiest dining destinations in town, serving popular North American and Chinese cuisine. Gervais Tavern operates as a classic neighbourhood pub complete with pool tables, while the Country Style - no longer paying royalties - remains a central meeting spot for the community's coffee drinkers. A massive shared kitchen services all three restaurants and features four hood systems totaling 42 ft (16 + 16 + 6 + 4), three walk-ins, and even a drive-thru window. The combined liquor license covers an impressive capacity of 441. The three commercial units and all residential apartments are fully tenanted and generating rental income, offering strong stability for ownership. With its scale, location, and diversified revenue, this property presents an exceptional opportunity for both continued operation and future redevelopment potential. Please do not go direct or speak to staff. (id:49187)
244 Queen Street E
Brampton (Queen Street Corridor), Ontario
Turnkey quick service restaurant (QSR) located on bustling Queen Street in Brampton. The 1,000sq. ft. layout is ideal for this type of restaurant and offers an easy conversion into a different concept, cuisine, or franchise. This location benefits from excellent street exposure and steady foot traffic. The lease is attractively priced at $5,795 gross, including TMI, with 5 + 5 years remaining. Seating is limited to 12, and there is no basement to maintain, making it a low-maintenance operation. Multiple signs face Queen Street, providing great visibility for both walk-in customers and delivery services. A dedicated parking lot for 10 cars further supports pickup and delivery operations. This is a rare opportunity to acquire a turnkey QSR ina prime Brampton location. Please do not contact staff or ownership directly. (id:49187)
806 - 151 Avenue Road
Toronto (Annex), Ontario
Welcome To Your Stunning Lower Penthouse W/Unobstructed South, West & East Views. 2389 Sf Of Sublime Privacy In Yorkville's Newest Boutique Luxury Bldg. 10' Ceilings, Large Formal Living/Dining Room W/Wide Plank Oak Floors, Chef's Dream Kitchen W/14' Long Island & Taj Mahal Polished Stone Counters, Integrated Appliances W/Wine Fridge, Dual-Tone Cabinetry, Marble Tiled Spa Baths, East & West Facing Terraces & More. Life In Yorkville At Its Most Refined. (id:49187)
4 Buttonwood Road
Brampton (Toronto Gore Rural Estate), Ontario
3303 Sq Ft As Per Mpac!! Come & Check Out This Upgraded House With Aprx $200K Spent On All The Quality Upgrades. Built On 44.5 Ft Wide Lot. Comes With Finished Legal Basement With Separate Entrance Registered As Second Dwelling. Main Floor Features Separate Family Room, Separate Living & Dining Room. Main Floor Comes With Huge Den. Harwood Floor & Pot Lights Throughout The Main Floor. Upgraded Kitchen Is Equipped With S/S Appliances & Granite Countertop. Second Floor Offers 4 Spacious Bedrooms & 3 Full Washrooms. Master Bedroom With 5Pc Ensuite Bath & Walk-in Closet. The Brand New Finished Legal Basement Features 2 Bedrooms, Kitchen & Full Washroom. Separate Laundry In The Basement. Additional Upgrades Include Interlocking On The Front & Backyard. (id:49187)
46 Waterbury Street
Caledon (Bolton East), Ontario
Welcome to this well-kept and nearly renovated two-storey freehold townhouse located in the sought-after Bolton East community. Featuring a bright open-concept layout, this home offers seamless flow from the living and dining areas into a refreshed modern kitchen with included appliances and direct access to a fully fenced backyard - perfect for outdoor entertaining, kids, or pets. Upstairs, you'll find three clean and spacious bedrooms with generous closet space and abundant natural light. With three bathrooms in total, this property provides comfort for families, guests, or work-from-home flexibility. The unfinished basement offers excellent potential for a future recreation room, home gym, or additional storage. Enjoy peace of mind with several key updates already completed, including a new furnace installed within the last month and a roof updated within the last 10 years. Parking for up to3 vehicles via the private driveway and garage adds further convenience. Ideally located near top-rated schools, a vibrant community centre, library, and dog parks, and surrounded by parks, trails, and bike paths, this home blends comfort, modern improvements, and lifestyle. A fantastic opportunity for families or first-time buyers looking to settle in a vibrant, family-friendly neighbourhood with move-in-ready appeal and future upside. (id:49187)
#main #second - 5765 Dorchester Road
Niagara Falls (Hospital), Ontario
This beautifully renovated main floor and second floor of a detached home available for rent in a prime Niagara Falls location near Dorchester Rd & Lundy's Lane, just 7 minutes to Niagara Falls. Situated on a generous 40 ft x 140 ft lot, this bright and spacious home offers comfort, style, and unbeatable convenience. The unit features 3 spacious bedrooms and 2 full bathrooms, a modern open living space, and a fully upgraded kitchen with marble countertops, elegant tile finishes, and ample cabinetry. Enjoy brand-new flooring throughout, a stylish custom feature wall in the living room, and abundant natural light. Private laundry for main/second floor tenants. Basement apartment is not included and has a separate entrance, ensuring privacy. Close to schools, public transit, shopping, grocery stores, restaurants, banks, gas stations, and places of worship, all within walking distance. Ideal for families, professionals, newcomers, students, or shared living. Furnished option available at additional cost. Move-in ready-don't miss this excellent rental opportunity in the heart of Niagara Falls. (id:49187)
135 Pugh Street
Milverton, Ontario
HOLIDAY SPECIAL $20,000 OFF!!! Welcome to 135 Pugh Street where luxury meets flexibility. Experience upscale living in this beautifully semi-detached home, thoughtfully crafted by Caiden Keller Homes. Backing directly onto a lush forest, this property offers rare, uninterrupted privacy in the charming and growing community of Milverton. This home delivers space, style, and exceptional value especially when compared to similar properties in nearby urban centres. Imagine a semi-detached custom home with high-end finishes, a designer kitchen with oversized island, upgraded flat ceilings, dual vanity and glass shower in the ensuite, and a spacious walk-in closet. The layout is fully customizable with Caiden Keller Homes in-house architectural team, or you can bring your own plans and vision to life. Each unit will maintain the same quality craftsmanship and attention to detail Caiden Keller Homes is known for. Don't miss this rare opportunity to own a fully customizable luxury Semi with forest views at a fraction of the cost of big city living! Multi-generational floor plan customization an option which includes a 2 bed, 1 bath accessory apartment. Multiple Lots available!! (id:49187)

