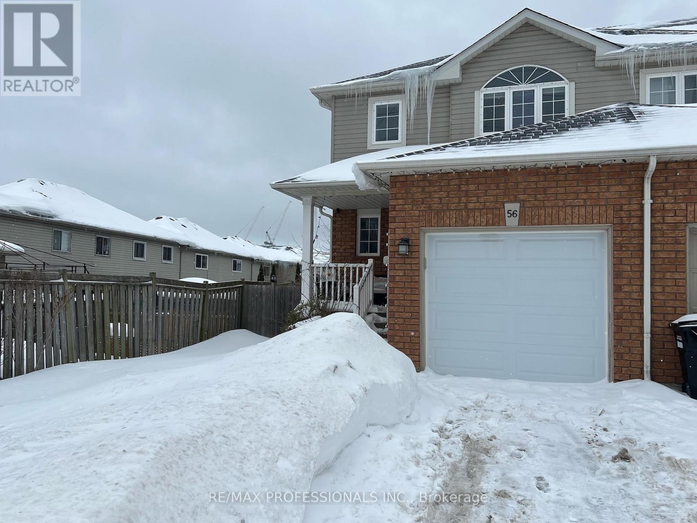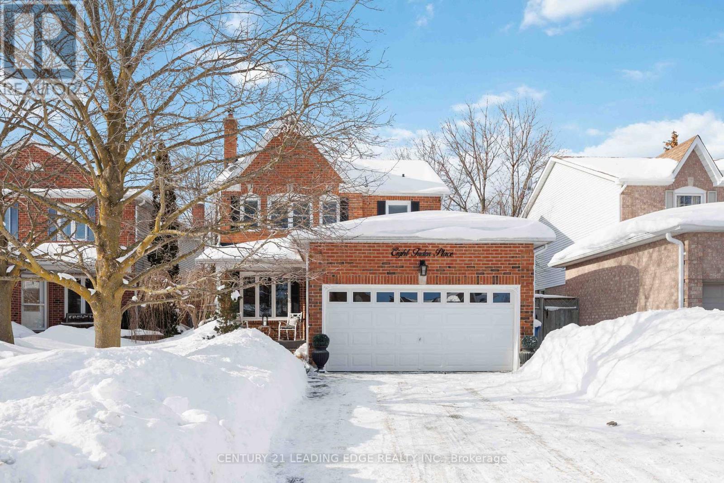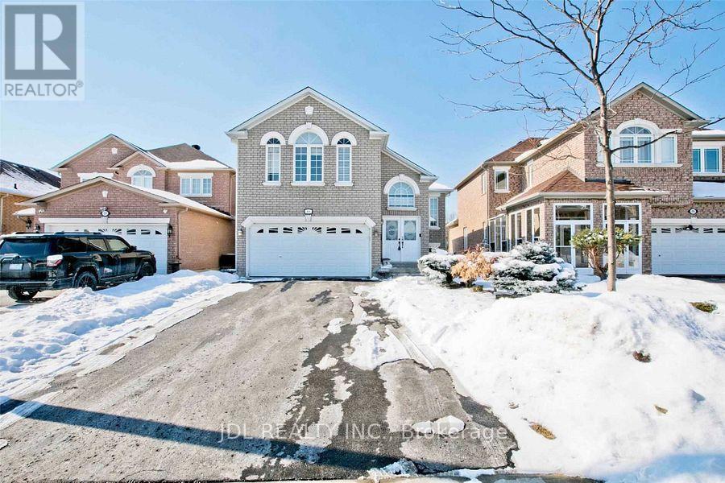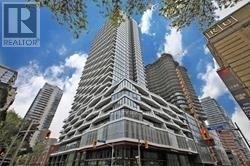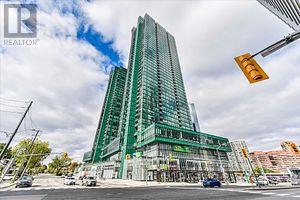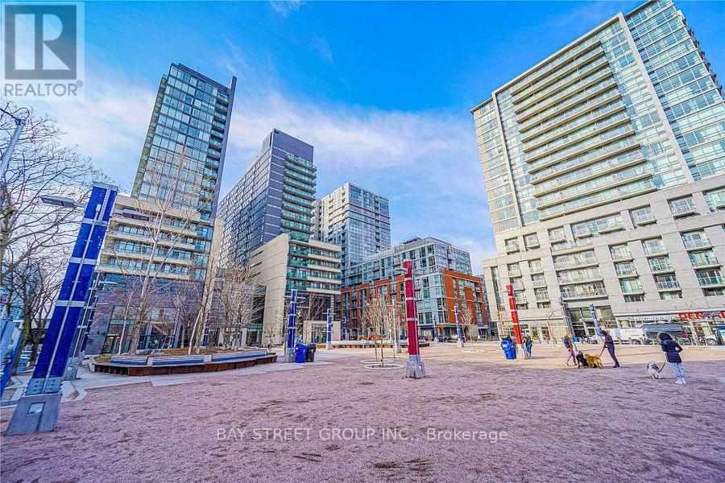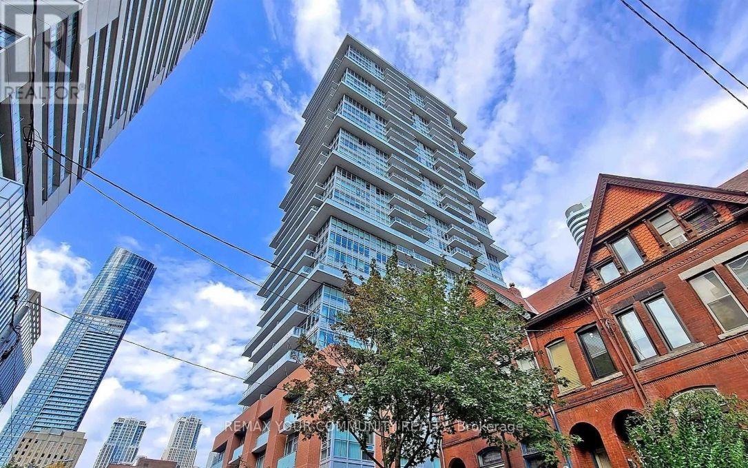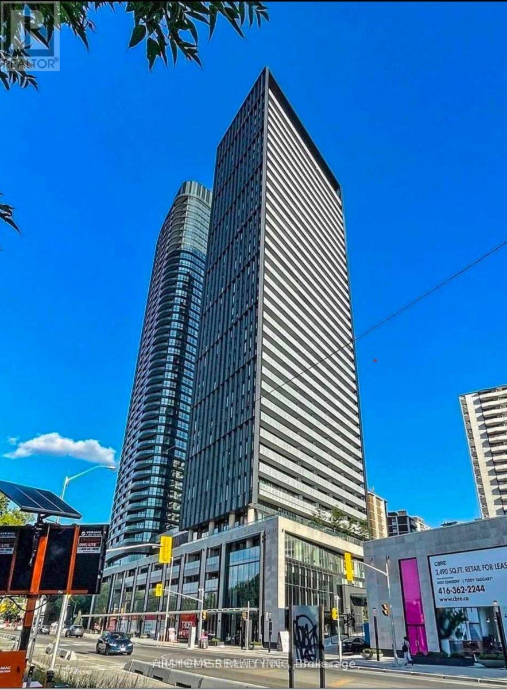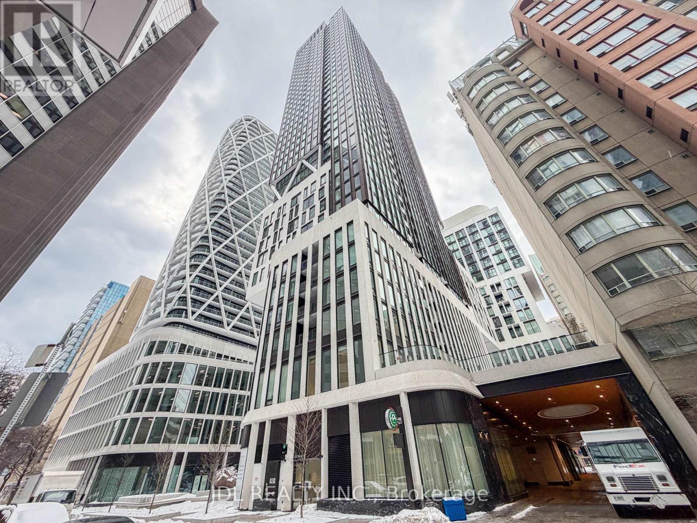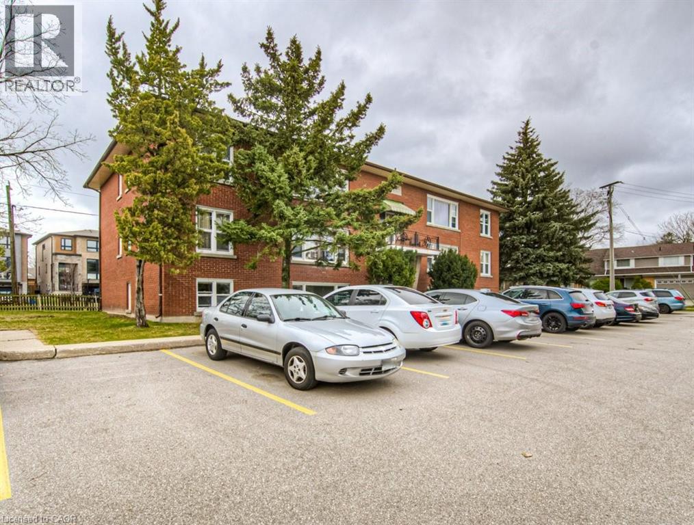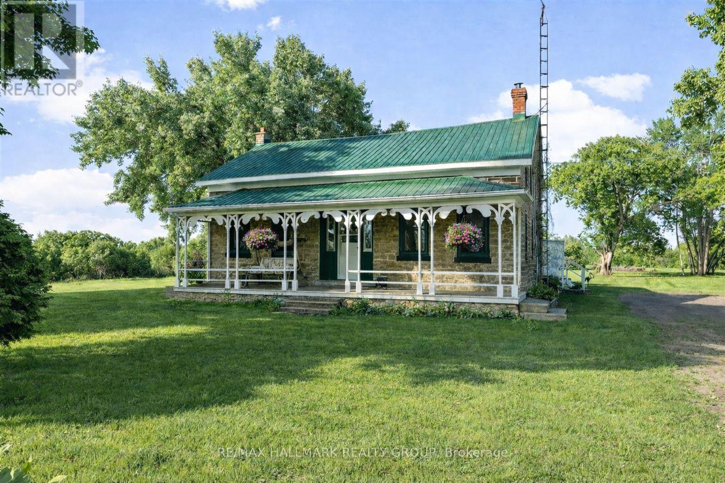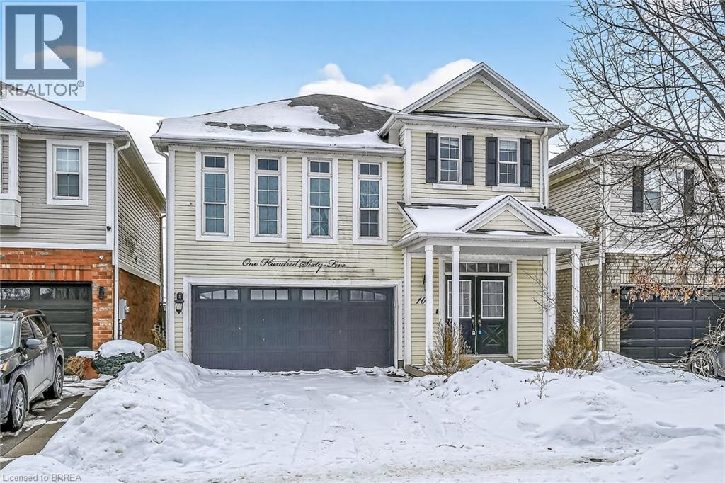56 Beacon Road
Barrie (Holly), Ontario
Modern and tastefully renovated end unit 3 bedroom townhouse. 2 renovated washrooms. Large yard. No carpets. Neutral colours on walls. Renovated kitchen has ceramic floors Stainless Steel Appliances, Back Splash, granite counter tops, over looks living room, Window, Walk out to yard. Lots of light. Living room has hard wood floors and window. All bedrooms have ceiling fans with remotes. Unfinished basement with bathroom rough in. Single car garage with access to inside of house. One of the largest Back yards in neighbourhood. Garden Shed. (id:49187)
8 Tudor Place
Georgina (Keswick North), Ontario
Welcome to 8 Tudor Place! This Beautifully Maintained 3-Bedroom Family Home Is Nestled On A Quiet Cul-De-Sac. Situated on a Large, Fully Fenced, West-Facing Lot - Perfect For Enjoying Afternoon Sun And Outdoor Entertaining.Step Inside To A Bright & Spacious Main Floor Layout Designed For Both Everyday Living and Hosting Family & Friends. The Oversized Primary Bedroom Features Double Closets and a Sun-Filled Ensuite Bath, Creating a Comfortable Private Retreat.The Finished Basement Offers a Large Recreation Room And An Additional Bedroom, With Plenty Of Storage Space Remaining. Lastly, The Side Door Entrance Next To The Basement Stairs Opens Up A Wide Range Of Possible Uses! Ideally Located Close to Lake Simcoe, Schools, Parks, Shopping, and Hwy 404 For An Easy Commute - This Home Truly Offers The Perfect Blend of Comfort, Convenience, and Lifestyle. (id:49187)
108 Melbourne Drive
Richmond Hill (Rouge Woods), Ontario
Unfurnished Immaculate Bungalow-Raised In Prestigious Location * Rare Find W/O Bsmt On Premium Ravine Lot * Right Location In Richmond Hill* W/High(9')Ceiling * Clean/Bright/SunFilled Raised Bungalow * 4 Full Bath Rooms * Good Schools * Lots Of Upgrades-Dble Dr Entry, Pot Lts, Valance Lightings, Bleached Hrdwd Flr, Granite C/Top, Prof Fin Bsmt.(Unfurnished. Photos were taken in 2021.) New Fridge and Stove, New painting on the walls, and Kitchen Cabinets. (id:49187)
901 - 85 Wood Street
Toronto (Church-Yonge Corridor), Ontario
Luxury 1 + Den Suite In Axis Condos At Church / Carlton. Functional Layout With Full Balcony. Den Can Be 2nd Bedroom. Floor To Ceiling Glass Window. Modern Kitchen With Integrated Appl & Granite Counter. Steps To Ryerson University, U Of Toronto, Subway, 24 Hr Streetcar, Loblaws, Eaton Centre & College Park. Short Ride To Financial District. (id:49187)
319 - 4750 Yonge Street
Toronto (Lansing-Westgate), Ontario
Excellent Yonge Street location for a professional office. Move-in ready suite with 4 private offices and impressive 14-foot ceilings, offering a bright and modern workspace. Located in the prestigious Emerald Park Towers in the heart of Downtown North York, surrounded by a high-density residential community. One of the best office units in the building, benefiting from strong pedestrian and residential traffic and in-demand retail including Metro, LCBO, and Starbucks. Convenient access to Highway 401. (id:49187)
708e - 36 Lisgar Street
Toronto (Little Portugal), Ontario
Welcome to Queen St West, Home of best fate, restaurants, boutiques stores. New laminate flooring. One parking & one locker. Prefer no pet, non smoker. (id:49187)
Ph12 - 365 Church Street
Toronto (Church-Yonge Corridor), Ontario
Fantastic 1+1 Condo Penthouse In Downtown By Menkes, including all existing Furniture. Over 600 Sf Layout+70 Sf Balcony, Spacious Den Can Be Used As 2nd Bed !* Stunning City View With Walkout To Balcony*High End Finishes. Included Laminate Thru-Out, Modern Kitchen With Integrated Appliances & Granite Counter ** Steps To Ryerson U, U Of T, Subway, 24 Hrs Streetcar, Loblaws, Eaton Centre, Dundas Sq & College Park. Short Ride To Financial District. (id:49187)
1507 - 575 Bloor Street E
Toronto (North St. James Town), Ontario
Luxurious Via Bloor By Tridel Located At North St. James Town! This 2 Bedrooms, 2 Full Bath Premium Corner Suite At Via Bloor Offers 777 Square Feet Of Living Space, An Oversized Balcony With Southeast Facing Views. Enjoy Sweeping City & Lake View Right From Your Living Room. 9 Foot Ceilings, Floor-To-Ceiling Windows, And An Open Concept Living Space. This Suite Comes Fully Equipped With Keyless Entry, Energy Efficient 5-Star Modern Kitchen, Integrated Dishwasher, Quartz Countertops, Contemporary Soft-Close Cabinetry, Ensuite Laundry. Start Or End Your Day In Breath-Taking Amenities Inspired By The Finest 5-Star Hotels. Smart Home, Keyless Entry, Smart-Park, 24 Security, Guest Parking, Gym, Yoga Studio, Pet Wash Stat, 3 Party Rms, Outdr Pool, HotTub, Sauna, Guest Suites, Terrace, Steam Rm, Study Rm.Bbq, Bike Storage, Movie Theatre Entertainment Lounge, Ping Pong, Pool/Snooker Table. Walking Distance To Castle Frank Sherbourne Subway Stations And Quick Access To The Dvp. Just A Skip Away From Yorkville. It Is Conveniently Situated Between Two Ttc Stations, Grocery And Drug Stores, Highways, Restaurants, And Trails, Ensuring Luxury And Effortless Comfort.A Must See! (id:49187)
3709 - 238 Simcoe Street
Toronto (Kensington-Chinatown), Ontario
Located Near By Downtown's Famed Art Corridor In The Heart Of the City!! Incredible West Views Of OCAD. THREE-Bedroom And TWO-Washroom Unit Offers Over 1000 sqft Of Interior Living Space, LaminatedFlooring In The Living Room, Dining Room, Kitchen, And Floor-To-Ceiling Windows. Modern Kitchen With B/I Appliances And Backsplash. New Soften Curtains. Open Concept Floor Plan. 1 PARKING SPOT ! An Amazing Opportunity Waits For You To Experience Downtown Living! Prime Location In Downtown Core With 100% Walk Score, 100% Transit Score! Steps To Hospital Row, OCAD, U of T, Ryerson University, City Hall, Subway, Shops and Restaurants. First class building amenities: 24 Hr Concierge, Guest Suite,Designed By Award-Winning Studio Munge And Detailed With Splendid Features And Finishes. Building Equipped With Gym, Yoga Room, Rooftop Lounge With Pool And Hot Tub, Exterior Landscaped Deck With Bbq Areas. (id:49187)
15 Floral Crescent
Kitchener, Ontario
Turnkey multi-residential investment in a proven, high-demand rental market. Rockway Gardens Apartments is a well-maintained, solid brick, stick-construction apartment building comprised of 11 spacious one-bedroom units. Family-owned since 2007, the property reflects significant pride of ownership, with extensive major capital improvements completed, including new Weil-McLain boilers (2010), full window replacement (2010–2015), a new roof (2018), water softener system (2021), and newly paved asphalt parking/driveway—minimizing near-term capital risk. All units are separately metered for hydro, offering strong operational efficiency and upside potential. The property is situated on a generous 0.371-acre lot with 16 on-site parking spaces. Located in the desirable Kingsdale neighbourhood of Kitchener, a quiet, mature area with consistent rental demand, close to Rockway Golf Course, Wilson Park, Kingsdale Community Centre, Fairview Mall, public transit, shopping, and schools, with quick access to the Expressway and major highways. An excellent opportunity to acquire a stabilized asset in a supply-constrained rental market with long-term growth potential. (id:49187)
2337 Harlem Road
Rideau Lakes, Ontario
Welcome to this gorgeous solid stone home offering privacy, space, and comfortable modern living on a beautiful Country setting just minutes from Big Rideau Lake. Beautifully maintained, this property blends timeless construction with extensive updates and over $100,000 invested in improvements, giving buyers peace of mind while preserving the home's unique character. The main level is designed for everyday family life and effortless entertaining. Large principal rooms provide flexibility for both formal and casual living, while many picturesque windows bring in natural light and showcase the surrounding greenery. The oversized family room is truly the heart of the home, perfect for movie nights, celebrations, and quality time together. The wood burning stove adds warmth, comfort, and an inviting atmosphere that naturally draws everyone in. The open concept kitchen and dining area is designed for both everyday living and entertaining, offering ample counter and cupboard space, a gas range cooktop, and a convenient in wall oven. A standout feature is the bright four season sunroom, offering additional year round living space with direct access to the large deck overlooking the peaceful backyard. Whether it is your morning coffee, kids playing outside, or evening relaxation, this setting delivers tranquility and privacy in every season. Upstairs, the second level offers four generous bedrooms, a well appointed family bathroom, and a versatile flex room ideal for a nursery, study area, or home office. The property continues to impress outdoors with plenty of room for gardening, recreation, and enjoying nature. A heated workshop provides excellent space for hobbies, projects, or extra storage. If you are searching for a home that offers land, privacy, meaningful updates, and room for your family to grow, all within easy reach of the lake and nearby amenities, this is a rare opportunity. Call for your personal showing today. (id:49187)
165 Voyager Pass
Binbrook, Ontario
Welcome to this incredibly spacious 4-bedroom, 4-bathroom home located in the heart of Binbrook, backing onto serene green space with no rear neighbours. Offering 2,253 sq. ft. of thoughtfully designed living space, this home features an open-concept kitchen and living area with patio doors leading to a large deck overlooking the greenspace. The main level also includes a formal dining room, ideal for gatherings and 2 pce powder room . Upstairs, you’ll find an oversized great room, convenient bedroom-level laundry, and generously sized 4 bedrooms. Primary suite features walk in closet and private ensuite. The lower level is finished with a large recroom, bar area and additional bathroom . Enjoy granite countertops, laminate flooring, and a tranquil backyard oasis that provides the perfect retreat. Ideally situated just steps to parks and schools, and close to shopping and all amenities. (id:49187)

