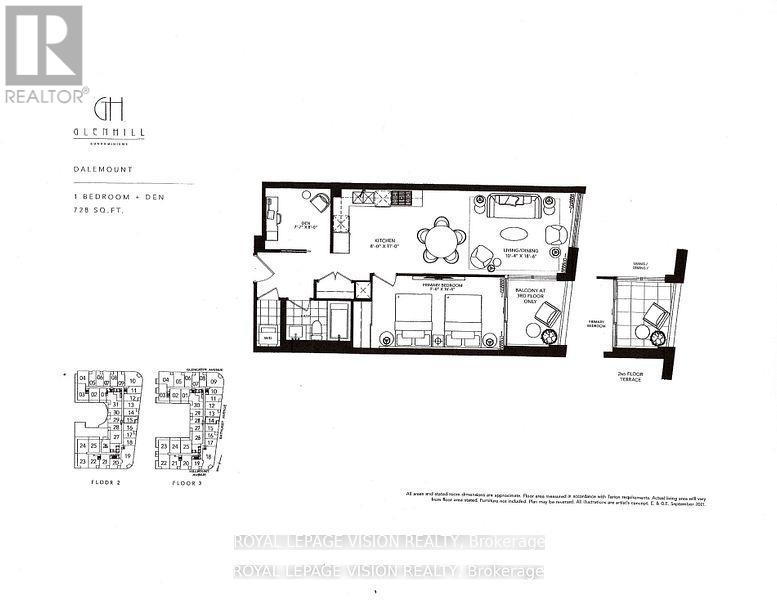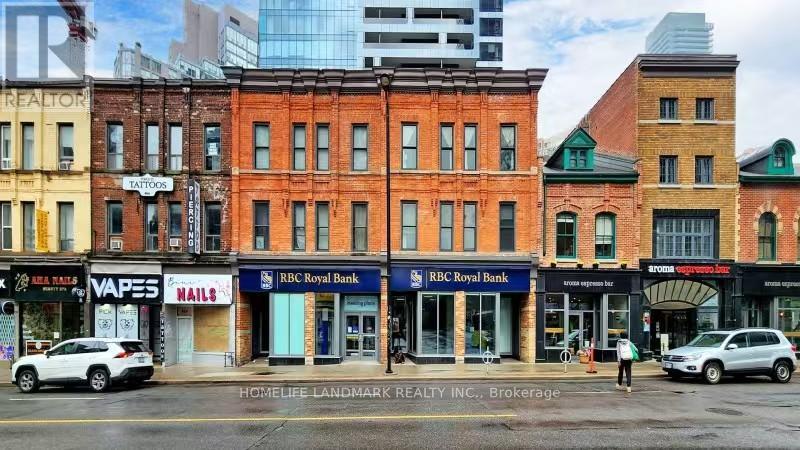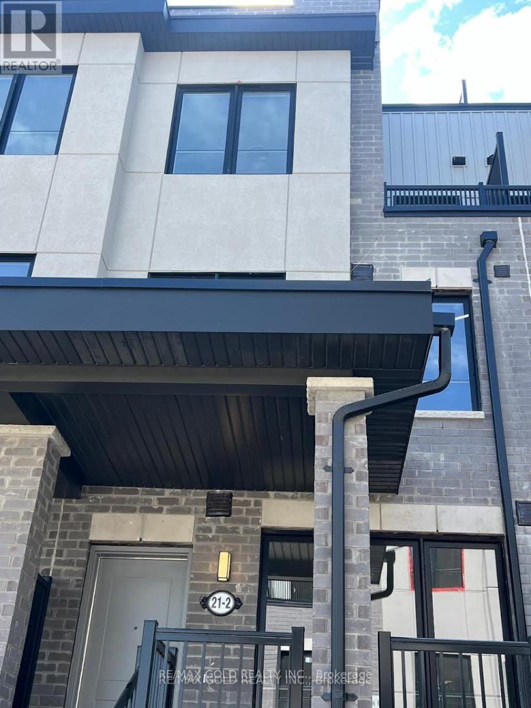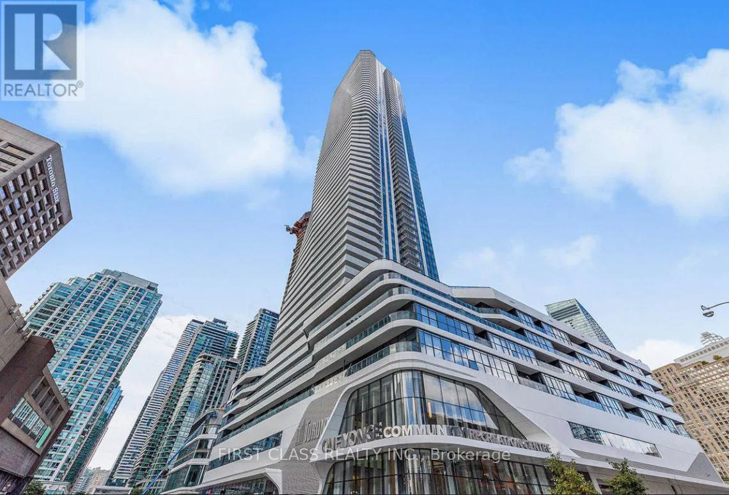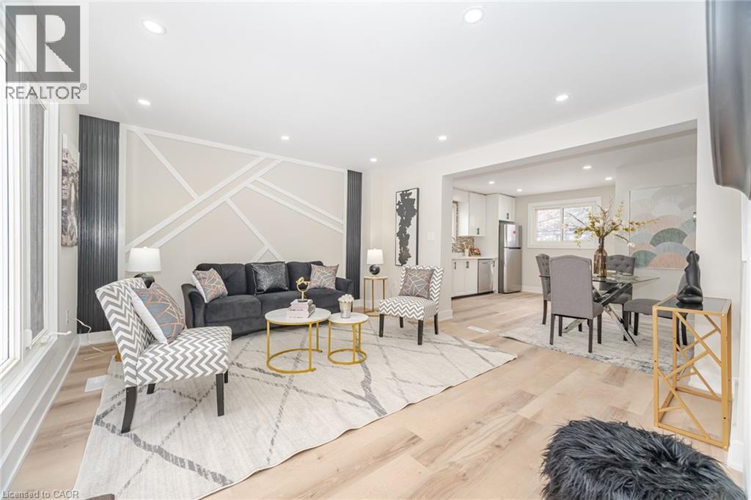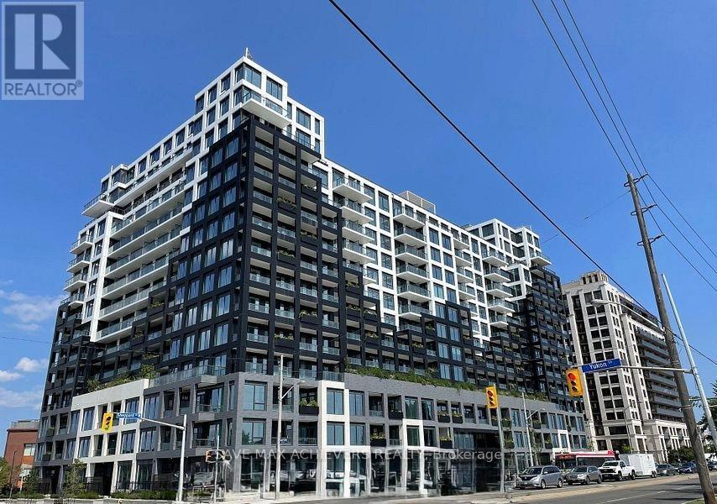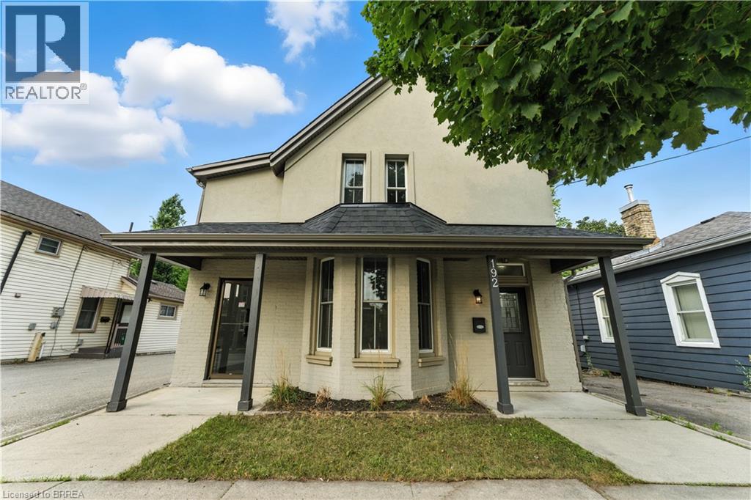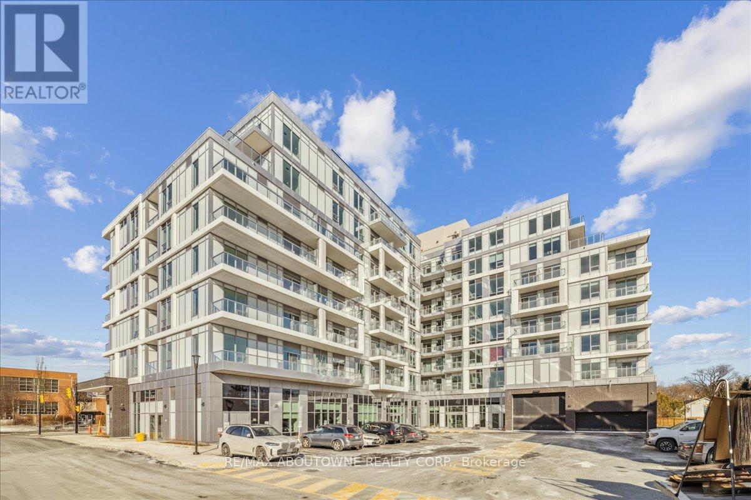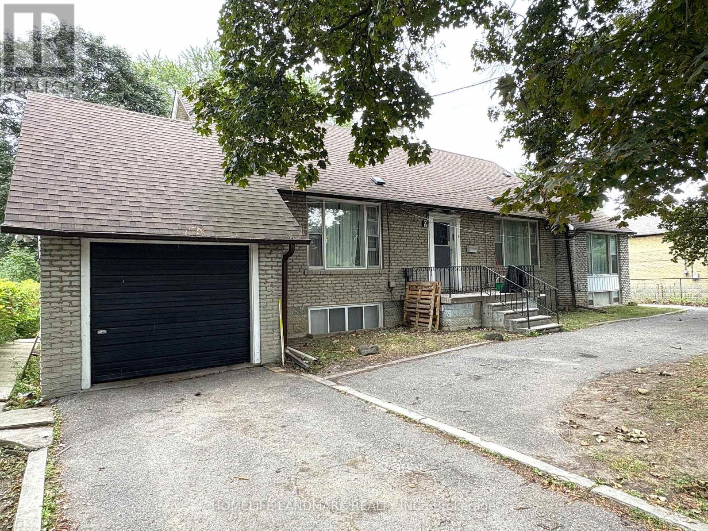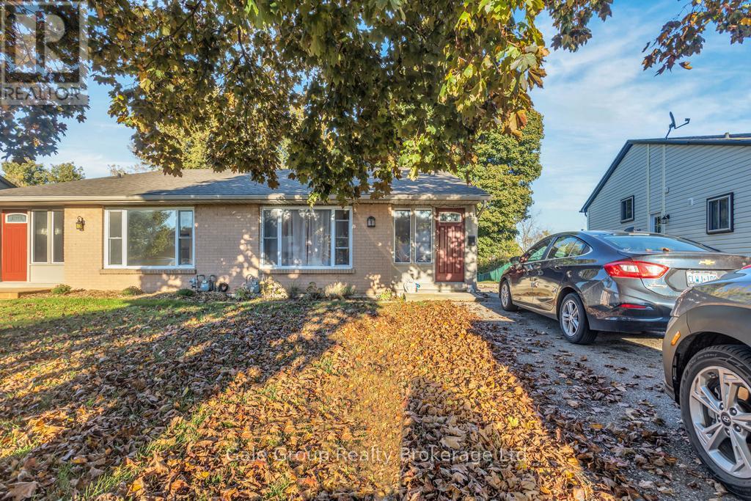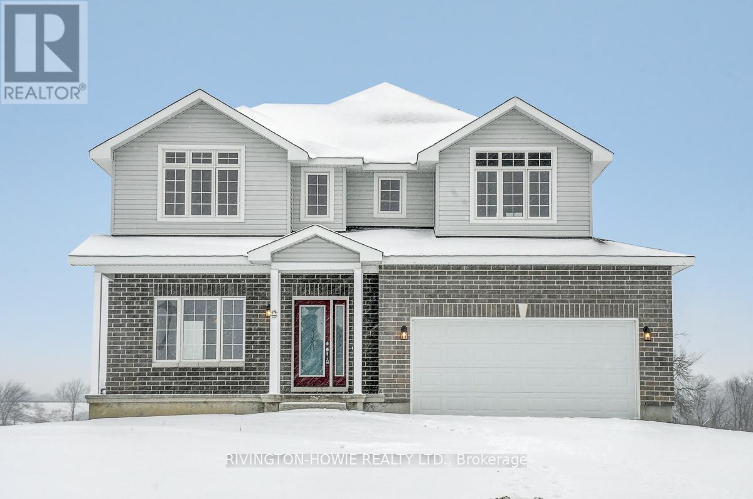314 - 505 Glencairn Avenue
Toronto (Englemount-Lawrence), Ontario
Live at one of the most luxurious buildings in Toronto managed by The Forest Hill Group. Sunrise East views new never lived in One bedroom and seperate room den 728 sq ft per builders floorplan plus balcony, one locker ( no parking ), all engineered hardwood / ceramic / porcelain and marble floors no carpet, marble floor and tub wall tile in washroom, upgraded stone counters, upgraded kitchen cabinets, upgraded Miele Appliances. Next door to Bialik Hebrew Day School and Synagogue, building and amenities under construction to be completed in Summer 2026, 23 room hotel on site ( $ fee ), 24 hr room service ( $ fee ), restaurant ( $ fee ) and other ground floor retail - to be completed by end of 2026, Linear park from Glencairn to Hillmount - due in 2027. Landlord will consider longer than 1 year lease term. (id:49187)
607 - 17 Dundonald Street
Toronto (Church-Yonge Corridor), Ontario
Luxurious Totem Condo 2Bed Condo Unit With 1 Parking Spot & 1 Locker In The Heart Of Downtown Toronto. Located Right At Yonge & Wellesley With Direct Access To Wellesley Subway Station! Rare Find 701Sf+52 Sf Terrace W/Open View, Bright & Open Concept Layout With Massive 9 Ft Floor To Ceiling. Mins To Dundas Sq, Ut& Schools*Yonge/Bloor For Shopping, Restaurants*98/100 Walk Score*Walk To Ttc And Much More! (id:49187)
2 - 21 Baynes Way
Bradford West Gwillimbury (Bradford), Ontario
Welcome to Bradford Urban Towns by Cachet Homes! This brand new back-to-back three-storey condo townhome features a modern brick exterior with vinyl siding and stucco accents. Enjoy a spacious and open-concept layout with numerous modern upgrades, including smooth 9ft ceilings and upgraded pre-finished engineered hardwood floors throughout the main level, stained oak staircases, extended height upper kitchen cabinets with quartz countertops and undermount sink, and two spacious bedrooms on the second level. The primary bedroom offers a private retreat on its own level. This townhome ensures low- maintenance living with one underground parking space, a spacious storage locker, and direct access to the unit from underground. Impress your family and friends with your private rooftop terrace on the fourth level, perfect for entertaining! (id:49187)
1905 - 28 Freeland Street
Toronto (Waterfront Communities), Ontario
Experience Luxury Living In The Heart Of Downtown Toronto At Prestige One Yonge. This Sun- Filled Unit Features Modern Kitchen, 9Ft Ceilings, And A Den With Windows And A Closet That Could Serve As A Second Bedroom Or Workspace. Enjoy 24-Hour Concierge And Five-Star Amenities. Conveniently Located Near The Waterfront, Gardiner Express, Union Station, And The Financial And Entertainment Districts. (id:49187)
26 Graywood Road
Hamilton, Ontario
Welcome To 26 Graywood Road, Hamilton - A Beautifully Renovated Home In A Prime West Mountain Location. This Home Is Situated On A Desirable Pie-Shaped Lot In A Family-Friendly Neighbourhood With Mature Trees. This Move-In-Ready Property Features 3 Spacious Bedrooms And 2 Modern Bathrooms, Offering Comfort, Style, And Pot Lights Throughout. Step Inside To A Bright Eat-In Kitchen Complete With Sleek Modern Finishes, A Stylish Backsplash, And Stainless Steel Appliances. The Open And Inviting Layout Is Perfect For Everyday Living And Entertaining. The Finished Basement Adds Valuable Living Space And Includes A Generous Recreation Room, A Kitchenette, 3-Piece Bathroom, Laundry Area, And A Separate Entrance, Providing Excellent Potential For In-Law Or Extended-Family Living. Outside, The Property Offers A Long Private Driveway With Parking For Up To 4 Cars And A Spacious, Widened Backyard Thanks To The Pie-Shaped Lot-Ideal For Outdoor Enjoyment. A Turnkey Opportunity In A Great Hamilton Location-Perfect For Families, First-Time Buyers, Or Investors. Don't Miss It! (id:49187)
301 - 1100 Sheppard Avenue W
Toronto (York University Heights), Ontario
Welcome To Your Luxurious North York Residence! Discover Modern Living At The Brand New Westline Condo Development By Centrecourt. This Elegant 2 Bed +2 Bath Unit Offers Of Well-Designed Space, Featuring 9 Ft Ceilings And Floor-To-Ceiling Windows That Flood The Home With Natural Light. The Versatile Den, Perfect As A Home Office Or Extra Bedroom Space, Enhancing The Functionality Of This Beautiful Residence. The Modern Open-Concept Kitchen, With Its Stylish Backsplash, Countertops And Beautiful Stainless Steel Appliances, Creates A Space Thats As Functional As It Is Fashionable. The Spacious Balcony Offers An Inviting Retreat. Enjoy Premium Amenities, Including A 24-Hour Concierge, A Fully Equipped Gym With Rock Climbing, Guest Suites, Party/Meeting Room, Ample Visitor Parking & So Much More. Located Just Steps From Sheppard West Subway Station And Close To Major Highways, This Condo Offers Unbeatable Convenience. Everything You Need Is Within Easy Reach,,,,,,, (id:49187)
192 Brant Avenue
Brantford, Ontario
Excellent investment opportunity in great location on Brant Ave. Attention Investors, Business Owner & Entrepreneurs! An exceptional opportunity awaits to set your own rents with this vacant turnkey Commercial/Residential property in prime location. Boasting excellent exposure and dedicated rear parking, this versatile property is ideal for a wide range of business and residential uses. 3 Bedroom and 3 Bathroom property with bonus rooms. This freshly painted property had roofing, stucco, windows, soffit, eavestrough, fascia done in November 2020. Also kitchen cabinets, Air conditioner, electrical and plumbing were done in 2020. Whether you're looking to invest, occupy, or reimagine, this one's worth your attention. The commercial zoning allows for a range of permitted uses, and with a generous lot and has five parking spots, this is a rare opportunity to get creative in a central and highly visible location. Great location !! (id:49187)
612 - 500 Plains Road E
Burlington (Lasalle), Ontario
Welcome to this stunning brand new 1 bedroom PLUS DEN suite in one of Burlington's modern and sought-after developments. Featuring soaring 10 ft. ceilings, this bright and airy space offers an exceptional blend of style, comfort and functionality. The versatile den includes a hide-a-bed making it perfect for guests or a home office. No details has been overlooked - thousands spent in premium upgrades elevate this condo above the rest. Enjoy a beautifully enhanced kitchen complete with a large island, upgraded countertops and pantry, roller blinds. The spa inspired bathroom features a frameless shower, while the custom bedroom closets maximize storage. This unit includes underground parking and a locker for added convenience. The building offers outstanding amenities, including a rooftop terrace, stylish party room, dog washing station. With it's sleek modern design and welcoming community feel, this is Burlington living at its finest. Ideally located near the GO train, QEW, 403, parks, shopping, restaurants and countless everyday conveniences - this is the perfect home for commuters, professionals or downsizers seeking luxury and lifestyle. Move in ready and truly a must see! (id:49187)
Basement N - 9 Lamont Avenue
Toronto (Agincourt South-Malvern West), Ontario
Excellent Location - Close To All Amenities: Steps To Sheppard Ave E. Public Transit TTC. Around 300 Meters To Go Train Station. Near Shopping Center. Near Parks. 2 Spacious Bedrooms. Well Maintained, Move In Condition! (id:49187)
77 Georgia's Walk
Tay (Victoria Harbour), Ontario
Welcome to 77 Georgia's Walk in the charming community of Victoria Harbour, a well maintained home, now competitively positioned! Since purchasing the owners have painted, updated the light fixtures, added lighting in the basement, new faucets, added soft close to the kitchen cabinets, fenced the backyard (property extends past the fence), insulated walls and ceiling in the garage, new front walkway, paved driveway, added gutter guards on the eavestrough and purchased 4 new Frigidaire kitchen appliances. Roughed-in central vac and plumbing for a basement bathroom. This raised bungalow offers 3 bedrooms, 2 bathrooms, and an attached two-car garage with ample driveway parking, providing comfortable and functional living. The bright main level features a practical layout, cozy fireplace in the living room, 3 bedrooms in total - primary has walk-in closet and 4pc ensuite. Forced air gas heat and central air will keep you comfortable, while the full unfinished basement offers excellent potential for additional living space, storage, or customization to suit your needs. Large back deck and fenced yard is perfect for entertaining and safe space for the kids and dogs to run. Situated on a generous lot, no sidewalk, no hydro poles, in a quiet, well-established neighbourhood, this home is close to everything you need in town: Foodland, the library, two schools (Catholic and public), a marina, and a public boat launch. Enjoy a peaceful setting with easy access to Midland, Penetanguishene, Georgian Bay, and Highway 400. (id:49187)
61 Tennyson Street
Woodstock (Woodstock - South), Ontario
Step into homeownership with this welcoming 3-level back split that's full of comfort and potential. Whether you're buying your first home or looking to downsize without compromise, this well-cared-for property offers 3 bedrooms, 1 bathroom, and a bright, functional layout that just makes sense for everyday living.The finished walk-out basement opens through sliding glass doors to a spacious backyard - a perfect spot for kids to play, pets to run, or hosting relaxed gatherings with friends and family. Tucked into a family-friendly neighbourhood, you'll love being close to parks, schools, shopping, and having quick access to the 401/403 for an easy commute. Even better, many of the big upgrades are already done for you. An energy audit, updated windows, new exterior wall insulation, fresh vinyl siding from top to foundation, and an electrical upgrade from fuses to breakers in 2025 mean added peace of mind and lower stress for years to come. Warm, move-in ready, and easy to fall in love with - this could be the place where your next chapter begins. (id:49187)
21 Isobel Mcewan Road
Mcnab/braeside, Ontario
Welcome to 21 Isobel McEwan Street. This beautiful 5 bed, 3 full bath, 2-storey family home built by McEwan Homes is perfectly situated on a premium pie-shaped lot in the sought-after Glen Meadows Estates. Set in a quiet, family-friendly community, this home offers the ideal blend of space, comfort, and serenity. Designed with versatility in mind, this spacious layout is perfect for families at every stage. The upper level features 4 generously sized bedrooms, creating a private and comfortable retreat and main-floor 5th bedroom or office, paired with an adjacent 3-piece full bathroom, provides an ideal setup for guests, in-laws, or remote work, or multigenerational living. The main floor showcases 9-foot ceilings, rich hardwood flooring, and bright sun-filled living and formal dining areas. The well-appointed kitchen features upgraded white cabinetry, pot and pan drawers, granite countertops, pot lighting, a large island with breakfast bar, reverse osmosis tap, additional pantry cabinetry, and brand-new appliances. The open-concept design flows seamlessly into the inviting family room, highlighted by a stylish gas fireplace. Upstairs, the generous primary suite offers a vaulted ceiling, walk-in closet, and a 5-piece ensuite complete with a relaxing soaker tub. 3 additional well-sized bedrooms and a 4-piece main bath complete the upper level. The unfinished lower level offers large windows, a 3-piece bathroom rough-in, and plenty of space for future living areas. Set on a spacious estate lot with a peaceful country feel, this home remains just a 2 min drive to downtown Arnprior and with easy Highway 417 access - only a 25 min drive to Kanata. Historic Arnprior is a growing Ottawa Valley community that blends small-town charm with modern conveniences, including excellent schools, Arnprior Regional Health Care & Hospital, scenic Robert Simpson Park, shopping, local golf courses and more. This is truly the perfect place to call HOME. Some photos virtually staged. (id:49187)

