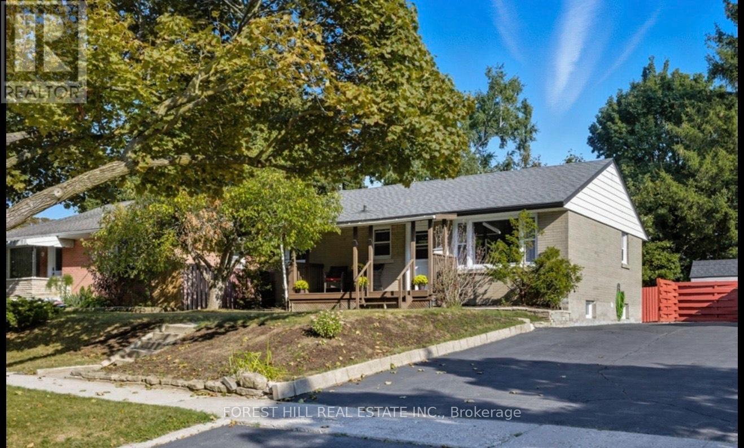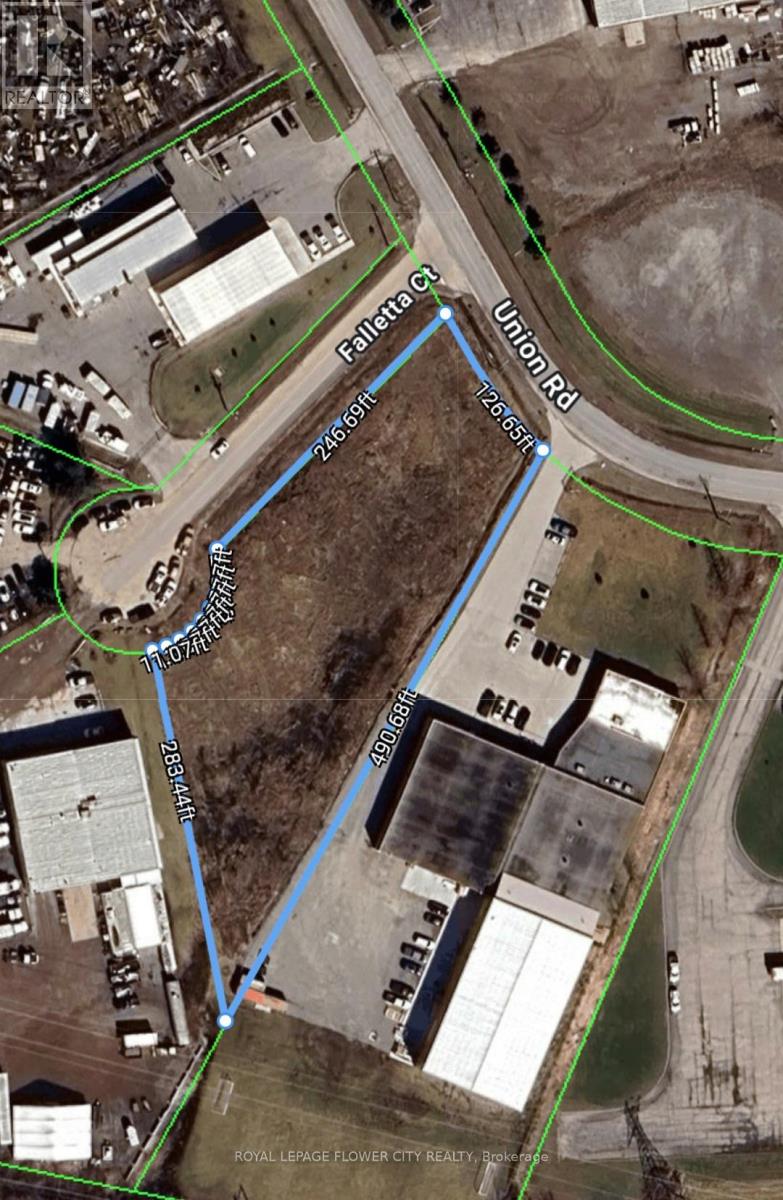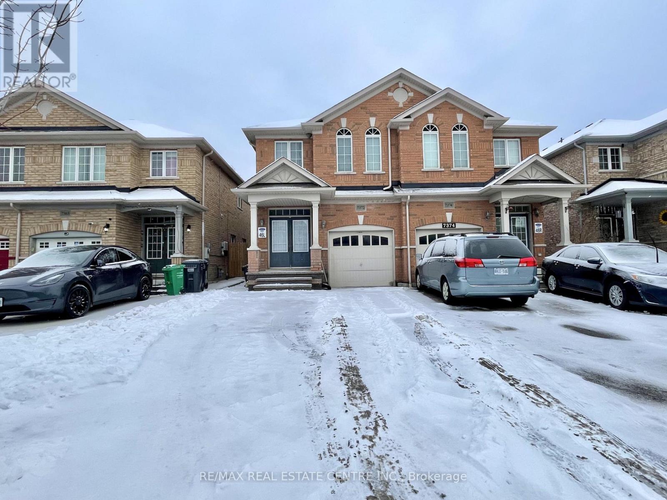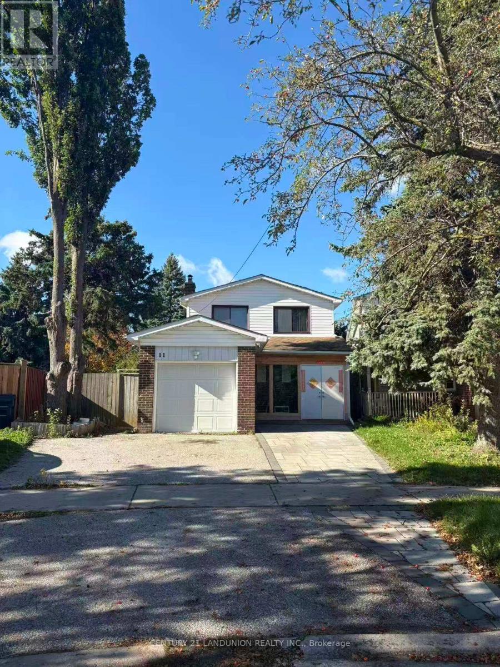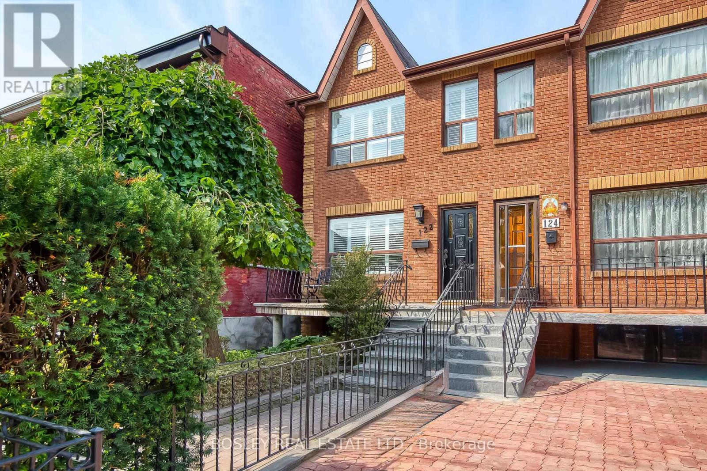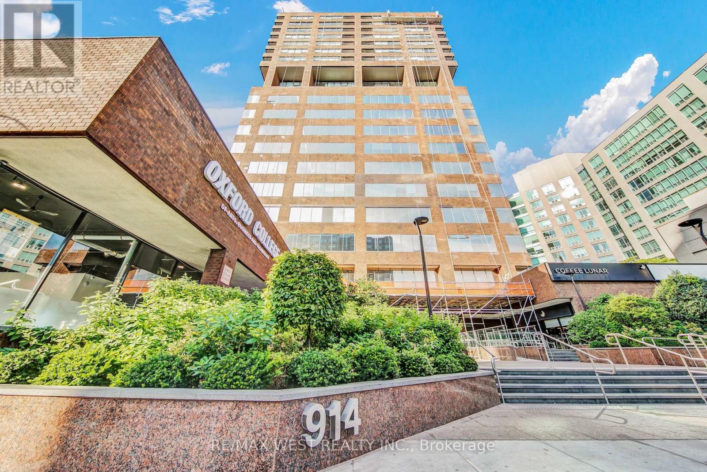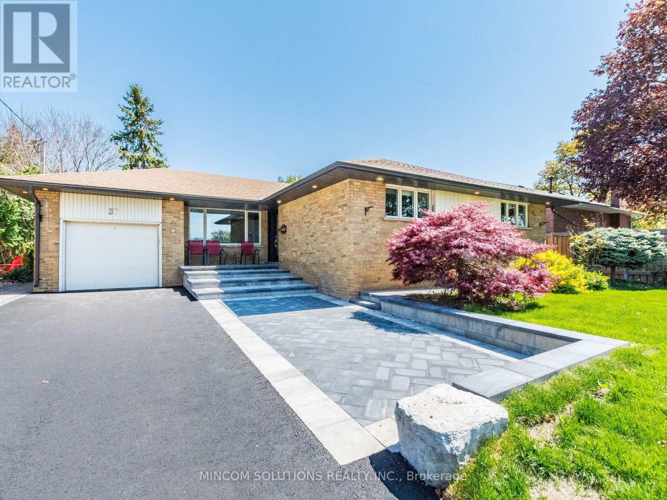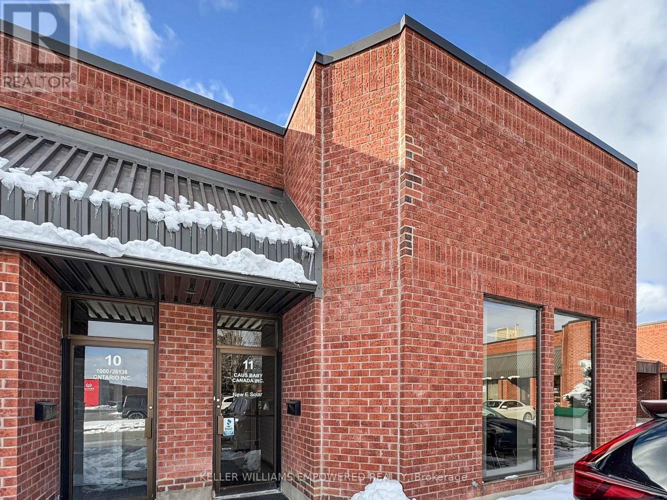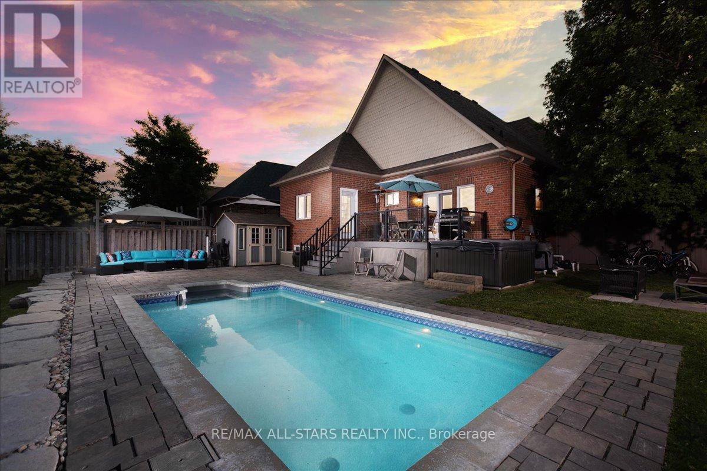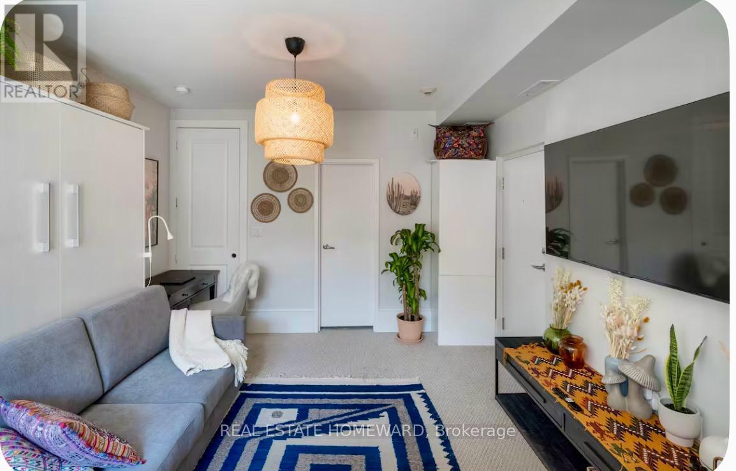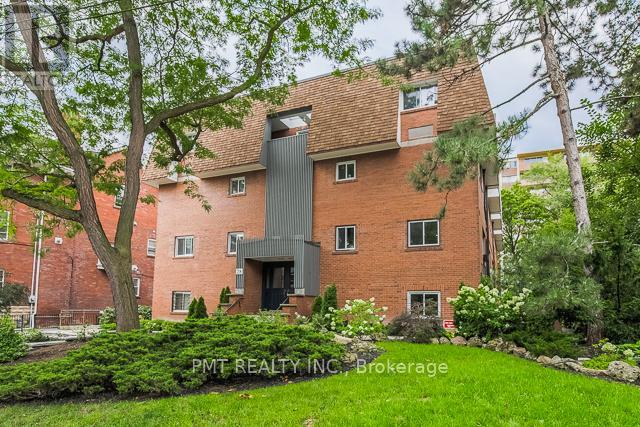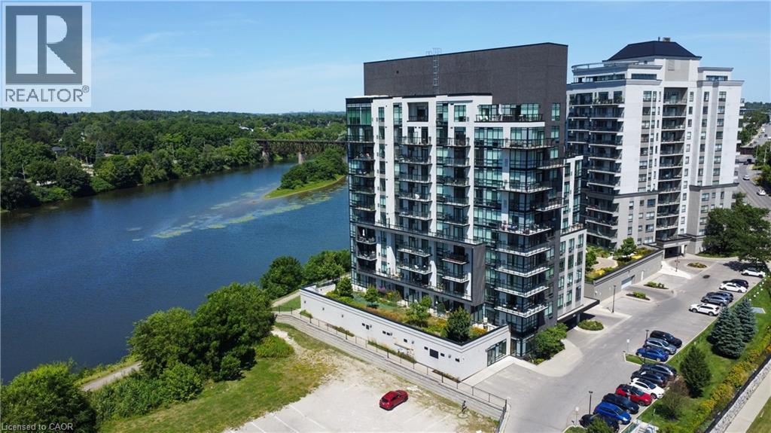Bsmt - 27 Broadmoor Avenue
Kitchener, Ontario
Basement Apartment with 2 bedrooms 1 Bathroom, Living room and kitchen. Separate Entrance from backyard, 1 Parking Space. $1800+ 40% of utilities (Hydro/Water).High Speed Internet Included. Utility room area and under the stairs will not be included. (id:49187)
4906 Union Road
Lincoln (Beamsville), Ontario
Vacant Lot on a Prime Location. Available for Industrial use, Parking, Outside Storage etc. (id:49187)
Basement - 7372 Saint Barbara Boulevard
Mississauga (Meadowvale), Ontario
Bright & All Upgraded 2 Bedroom BASEMENT- Perfect For A Couple/ Small Family. In A Quite Street Of Mississauga!! 2 Mins To Derry Rd. Fully Upgraded, Modern Finishes, Comfortable Living Space. Exclusive Private Entrance (Through Garage). Separate Laundry Unit. Well Lit With Natural Light & Pot Lights Through Out. Carpet Free. Cold Room. This Beautiful Home Is Conveniently Situated In A Family-Friendly Neighbourhood & Close To All Local Amenities, Parks, Major Hwy, Schools, Restaurants, Grocery, Place Of Worship & Anything That You Can Think Of. **No Pets **No Smoking** (id:49187)
(Bedroom) - 11 Post Horn Grove
Toronto (Agincourt North), Ontario
Welcome to this gorgeous home sitting in a quiet crescent in the Agincourt North neighbourhood. A newer renovated house with Friendly roomate, shared Kitchen and Laundry room. Huge backyard for leisure and children playground. Close to Woodside Square and Chartwell Shopping Centres, restaurants, groceries, parks, TTC, Hwy 401 and more. bedroom #1 ground level with own living room $900. bedroom #2 2nd level $800 (id:49187)
122 Lisgar Street
Toronto (Little Portugal), Ontario
Welcome to this fabulous, move-in-ready rental in the vibrant heart of Little Portugal!This bright and well-maintained 3-bedroom semi offers the perfect blend of comfort, style, and convenience. Enjoy a beautifully renovated kitchen with modern finishes, two updated full bathrooms, and a spacious layout ideal for families or professionals.The finished basement provides additional living space and features a walk-out to the backyard-perfect for relaxing or entertaining. A rare find in the neighbourhood, the property includes a detached 2-car garage plus an additional parking spot in front, offering exceptional convenience.Live steps from fantastic restaurants, shops, transit, parks, and all the charm that Little Portugal has to offer. Don't miss this exceptional rental opportunity! (id:49187)
C05-01 - 920 Yonge Street
Toronto (Annex), Ontario
End user/investor opportunity at 920 Yonge St.! This mixed-use condominium building overlooks Rosedale Valley located north of Davenport Rd. on Yonge. St. Currently undergoing an exterior re-cladding project to enhance the façade and updated windows. Strong reserve fund. Building is well managed and holds a strong asset value within mid-town. Steps to Rosedale and Yorkville subway stops. Owning the entire 5th floor offers great upside for an end user looking to take back considerable space. Recently updated for professional office use. Lease capital in place to provide cash flow. The building allows multiple uses and excellent for office, medical and educational. Utilities are included in condominium fees. (id:49187)
37 Suburban Drive
Mississauga (Streetsville), Ontario
Welcome to 37 Suburban Drive, an absolute show stopper located in the charming and historic village of Streetsville. Completely renovated, loaded with luxury finishes and meticulously maintained. Open concept main floor is an entertainers dream. Designer eat-in kitchen equipped with custom made cabinetry, granite countertops, huge centre island, built-in black stainless steel appliances, oversized pantry, built-in wine rack, undermount sink and pot lights. Family sized dining room with bay window, provides tons of natural light and overlooks the huge backyard, perfect for hosting family gatherings. Large living room with pot lights and wainscoting accent wall. Oversized primary bedroom with custom-built walk-in closet. Fully finished basement offers a large rec room, custom-built bar, natural gas fireplace with stone wall and reclaimed wood mantel, pot lights, built-in work station, shelves and cabinetry. Both full bathrooms have been remodeled with new tile, vanities and oversized walk-in showers. Large fully finished laundry room/kitchen provides in-law suite capability. Entire home has been freshly painted in neutral colours, fitted with pot lights, smooth ceilings, new interior doors, baseboards, trim and crown moulding. Exterior pot lights. Roof re-shingled in 2022, new siding, eavestroughs and downspouts 2022, front and back doors replaced 2019, freshly paved driveway 2025. Professionally interlocked parking pad, walkways, back patio with flagstone front porch. Furnace and tankless water heater (owned) both replaced in 2019. Nothing to do but move in and enjoy! Truly a pleasure to show. (id:49187)
11 - 80 West Beaver Creek Road
Richmond Hill (Beaver Creek Business Park), Ontario
Welcome to the 2,288 sq. ft. Unit (1,144 sq.ft office + 1,144 sq. ft industrial) in the coveted Beaver Creek business area. Spacious offices can be found in the office area including an open space work station area, three private offices, and one meeting room with two entrances. Laminate flooring run throughout the office area with direct access to the Warehouse. Fibre optics run to the building, can be run to the unit as well. 60 Amp electrical. 16 ft Clear Height. Public parking available. Optimal access to Hwy 404 and Hwy 407. Close to all amenities! Property management located on site! **EXTRAS** Includes 1 Truck Lvl Door 8x10 ft (wxh). Allowed property uses: Office or showroom. Excluded Uses Include: Food Related, Contractors, Manufacturing, Automotive, Personal training. (id:49187)
98 Bayview Avenue
Georgina (Keswick South), Ontario
Discover unparalleled comfort and timeless style at 98 Bayview Ave, Keswick, a beautifully maintained residence that perfectly combines modern amenities with classic charm. This spacious 3-bedroom, 3-bathroom home is thoughtfully designed to accommodate a variety of living arrangements, including in-law capability, making it ideal for extended families or guest seeking privacy and comfort. Step inside to find gleaning hardwood floors throughout the main level, complemented by elegant quartz countertops in the kitchen that provide both durability and a sleek, contemporary look. The living spaces are enhanced by two cozy electric fireplaces, creating warm and inviting atmospheres perfect for relaxing evenings or entertaining guests. The finished basement offers additional versatile living space, whether you envision a home theater, gym, or playroom. Outside, enjoy the serene setting of a saltwater pool, perfect for cooling off during warm summer days alongside a low-maintenance composite back deck that's ideal for outdoor dining, and gatherings. Recent upgrades in 2023 include brand-new main floor windows that flood the home with natural light while improving energy efficiency, as well as a modern air conditioning system to keep you comfortable year-round, The property also features a spacious 2-car garage, providing ample storage and convenience. Located in a highly sought-after neighbourhood, this home is just minutes away from top-rated schools, shopping centers, and beautiful parks, offering the perfect blend of luxury, functionality, and accessibility. experience the best of Keswick living at 98 Bayview Avenue-your dream home awaits. (id:49187)
102 (Lower) - 336 Davenport Road
Toronto (Annex), Ontario
Fully Furnished Walk-Out Studio in the Heart of the Annex! This bright lower-level walk-out studio offers a private entrance and direct access to a charming outdoor seating area-perfect for enjoying city living with a touch of privacy. Thoughtfully furnished and move-in ready, the space features a 3-piece bathroom and a functional, minimalist layout and boho designed for comfortable urban living. Located steps from Davenport, you're surrounded by some of Toronto's best shops, cafés, and restaurants, with everything you need just outside your door. Ideal for those who want to live in the heart of the city and walk everywhere. AVAILABLE IMMEDIATELY for 3 MONTHS + (id:49187)
Th3 - 28 Admiral Road
Toronto (Annex), Ontario
Discover Unit #3 @ 28 Admiral Road, an elegant urban retreat offering sophistication and tranquility in one of Toronto's most coveted neighbourhoods. Nestled within a boutique, low-density enclave, this residence blends timeless architecture with modern luxury. Sun-drenched interiors create a warm and inviting ambiance, while thoughtful design ensures both comfort and refinement. Located in the prestigious Annex, you're just steps from Toronto's finest cultural and culinary destinations from the Royal Ontario Museum and Yorkville's upscale boutiques to artisanal markets and charming cafes. With top-tier transit and green spaces nearby, this rare offering combines historic character with contemporary convenience for truly elevated city living. (id:49187)
150 Water Street N Unit# 1007
Cambridge, Ontario
Condo living with the BEST VIEW! At its finest this pristine corner unit in the heart of historic Downtown Galt, offering uninterrupted views of the scenic Grand River. Rarely offered, this suite includes another 140 sq.ft. of private outdoor DOUBLE LENGTH balcony space—ideal for enjoying both sunrises and sunsets over the water and downtown skyline. The open-concept layout allows natural light to flood the space through dramatic floor-to-ceiling windows. This 2-bedroom, 2-bathroom, plus den is completely carpet-free, complete with granite countertops.Enjoy the convenience of in-suite laundry, stainless steel appliances and the bonus of a Den/Office area. This Condo has been recently painted(July 2025) allowing for an easy move in, and shows immaculately. Several photos have been virtually staged to help provide a better visual. Included is one underground parking spot, a private storage locker, and plenty of visitor parking. Residents have access to an array of amenities, including a fully equipped fitness centre, a stylish social lounge, guest suite, and an expansive outdoor terrace complete with gas BBQs right alongside the Grand River. Built in 2015, The GrandCondominiums place you steps away from everything—boutique shops, gourmet coffee, local restaurants, art galleries, live theatre, weekend markets, and the scenicTrans Canada Trail. Commuters will love the quick access to the 401, Hwy 8, and Hwy 7/8, as well as excellent transit options. (id:49187)

