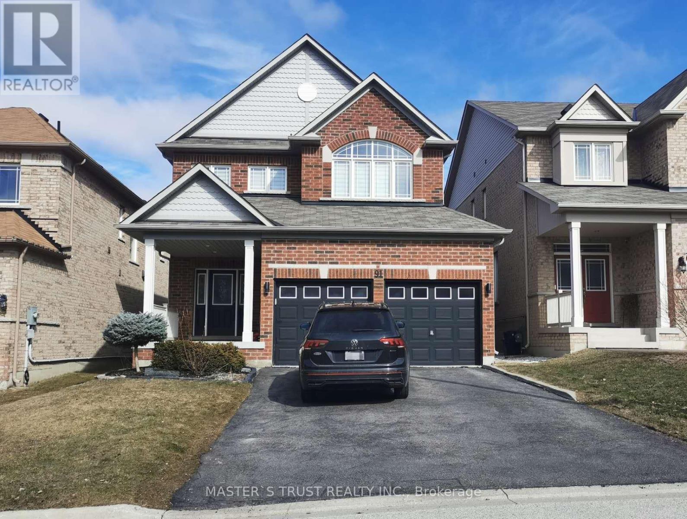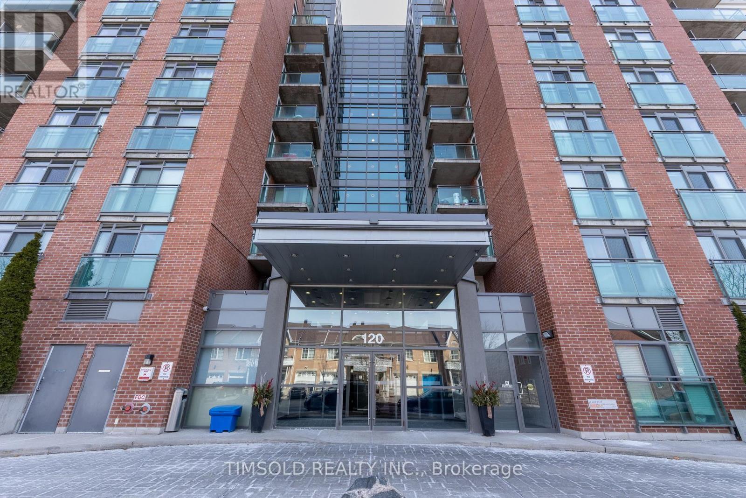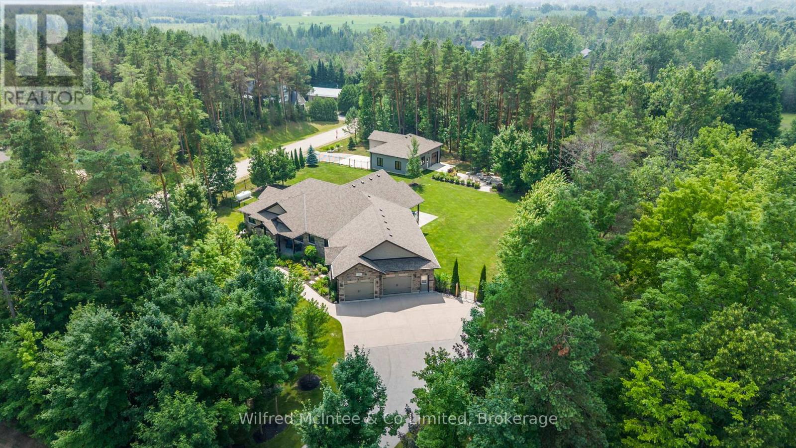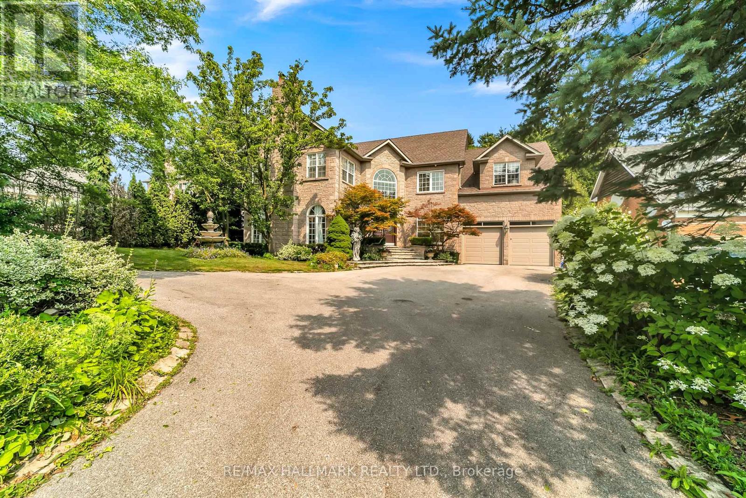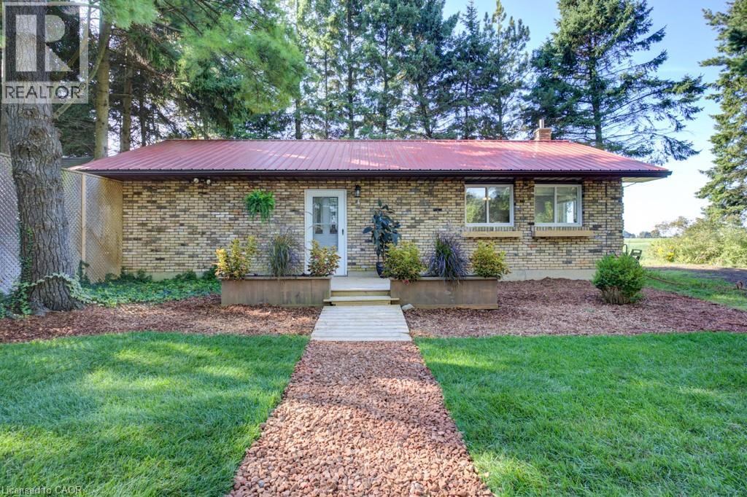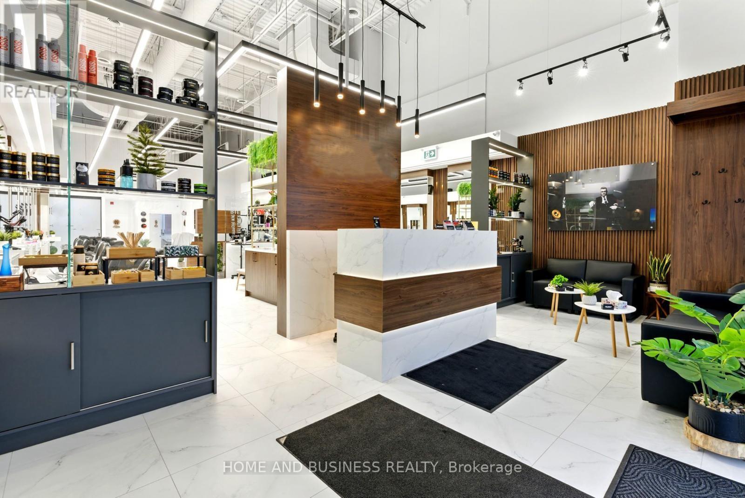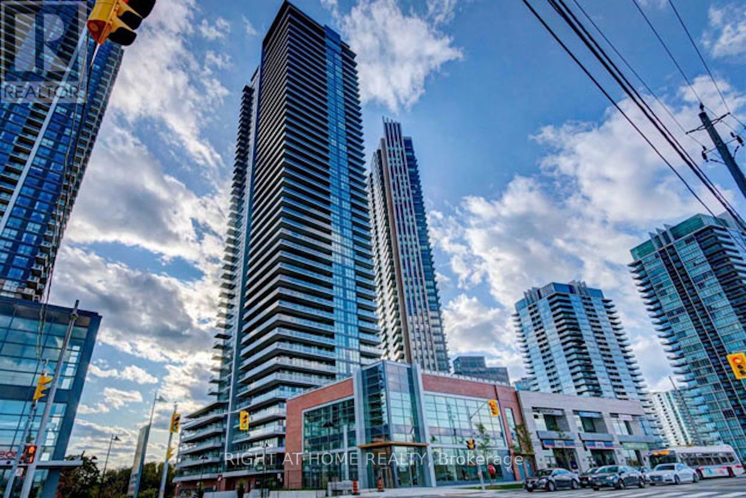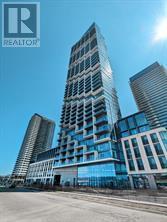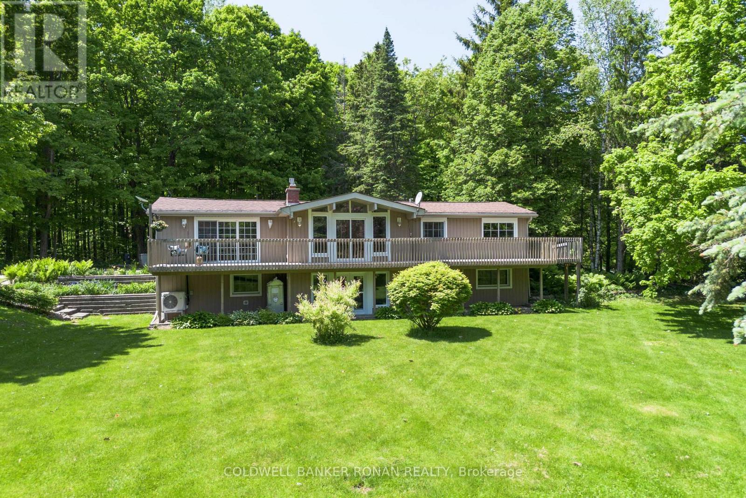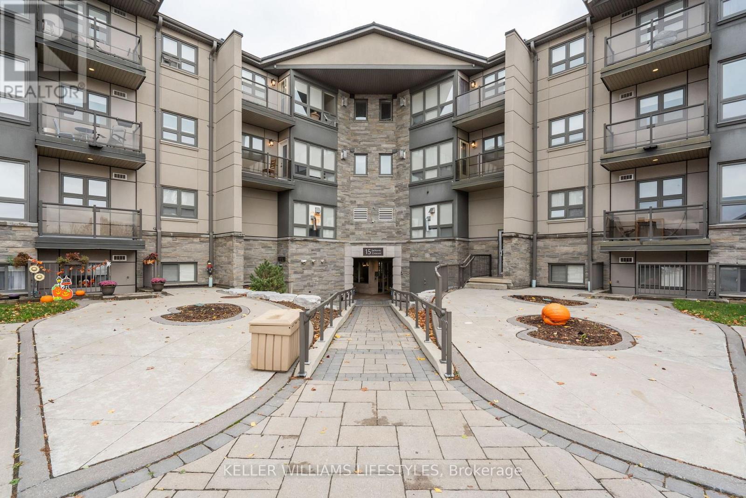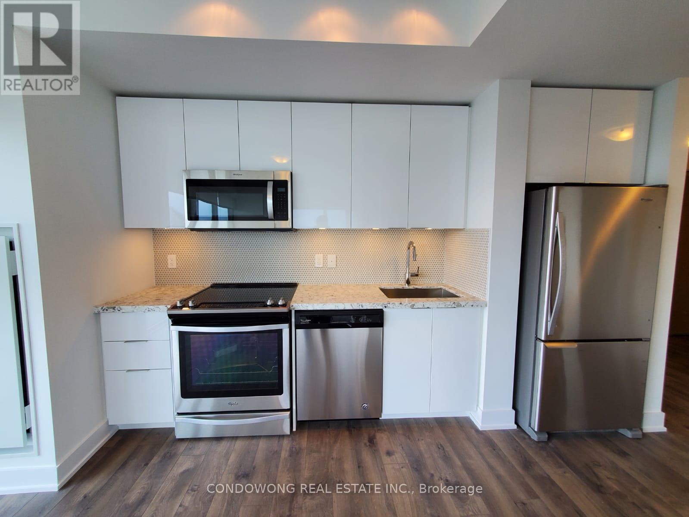(Bsmt) - 91 Old Field Crescent
East Gwillimbury, Ontario
Net rent $1700 + Utilities($120/One Adult or $180/Two Adults) to be paid by Tenant(s). New Renovated 2 Bdrm Bsmt Unit Separate Entrance from Garage, Open Designed Kitchen W/ S.S. Appliances, Exclusive Laundry, One Garage Parking Spot & One Outside Driveway Parking Spot. Tenants Pay Their Own Internet/Tv. Perfect Woodland Hills Location, Convenience To School, Park, Hospital, Library, Costco, Walmart And More Stores. Ready to move in & Enjoy! (id:49187)
102 - 120 Dallimore Circle
Toronto (Banbury-Don Mills), Ontario
Welcome to Red Hot Condos, situated in the highly desirable Don Mills-Banbury area! This beautifully maintained 1 Bedroom + Den suite boasts 2 full bathrooms, an open-concept design, 9-foot ceilings, spacious rooms, and a private walk-out terrace. The functional layout offers a modern, airy atmosphere, making it perfect for downsizers, investors, and young professionals. Enjoy the unique feature of a walk-out terrace, perfect for outdoor relaxation. Located just steps from parks, ravine trails, restaurants, Shops at Don Mills, the DVP/Highways, public transit, and the Eglinton LRT line, this location is ideal. Take advantage of top-tier amenities, including an indoor pool, gym, sauna, party room, media room, guest suites and visitors parking. Move in and experience the best of this vibrant and highly sought-after neighbourhood! Don't Miss the Video Tour! (id:49187)
126 Forest Creek Trail
West Grey, Ontario
Prepare to be wowed!! Stunning Home on Estate Lot in Forest Creek Estates with Over 5,000 Sq. Ft. of Luxury Living!! Nestled on 1 acre, this custom-built executive bungalow offers an impeccably finished living space, including a full in-law suite with private entrance. Built in 2020, this high-efficiency home blends timeless elegance with modern convenience. Heated concrete driveway and walkways lead to the impressive stone exterior, surrounded by professional landscaping, mature trees, a fully fenced yard, irrigation system, and a stone patio with fire pit, perfect for outdoor entertaining. Inside, the open-concept main floor is designed for both comfort and sophistication. The chef's kitchen features rich maple cabinetry, a striking granite-topped island with seating, and seamlessly flows into a spacious dining area and living room. Step outside to a covered patio retreat, complete with a hot tub for year-round relaxation. The main level also includes a luxurious primary suite with a spa-like ensuite bath, convenient main floor laundry, two additional bedrooms (1 currently an office), and a beautifully appointed 4-piece bath. The fully finished lower level, with in-floor heating, offers endless possibilities with a media room, office, fitness area, guest bedroom, and a self-contained in-law suite. Generator included that powers the entire home. Car enthusiasts and hobbyists will love the oversized in floor heated, two-car garage, featuring epoxy floors, truss core walls, and direct stair access to the lower level. An additional showstopper is the detached 1298 sq. ft. in floor heated shop, complete with 16-ft and 8-ft doors, epoxy floors, and premium finishes ideal for business or recreation. A lifestyle to embrace with the beauty of the surrounding Escarpment Biosphere Conservancy and Boyd Lake steps away to drop in your kayak. This exceptional property truly has its all- luxury, lifestyle, space, privacy, and premier location. (id:49187)
384 Kennedy Street W
Aurora (Aurora Highlands), Ontario
Client RemarksWelcome to 384 Kennedy Street West! This extraordinary custom Estate home is nestled in the prestigious Aurora Highlands neighborhood, offering privacy and exclusivity Situated on an Oversized Lot, this luxurious residence With a total of 5 bedrooms, Three of the bedrooms are serviced by a 4 pc semi Ensuite, while the 4th bedroom offers their own 4 pc Ensuite. The master suite is a true sanctuary, own spa-like en-suite 6 pc bathroom and a walk-in closet. The gourmet kitchen is a chef's dream come true, featuring multiple skylights. The Finished Walk-out with Separate entrance Basement with an additional bedroom with a 4 pc Ensuite, as well as an exercise room. The kitchen in the basement is equipped with a center island and stainless steel appliances. This Immaculate custom Estate home truly offers a one-of-a-kind living experience, From its impeccable design and thoughtful layout to its unbeatable location and amenities. Schedule a tour today, as this property won't be available. (id:49187)
56559 Heritage Line
Straffordville, Ontario
Nestled just off the highway, this charming bungalow sits on over half an acre of picturesque property, offering a rare blend of privacy and accessibility. Surrounded by scenic views, the home features two bedrooms and one bathroom, making it an ideal retreat or year-round residence. The expansive lot provides ample room for future development or expansion, perfect for those looking to add value or create their own vision. A peaceful setting with endless potential, all within easy reach of nearby amenities. (id:49187)
270 - 11 Disera Drive
Vaughan (Beverley Glen), Ontario
Exceptional opportunity to acquire a beautifully designed and fully operational beauty salon business for sale located in the heart of the highly sought-after SmartCentres in Thornhill. This spacious 2,056 sq. ft. salon offers a modern, upscale layout with high-end finishes and an inviting, professional atmosphere. The salon is fully built-out and well-equipped, featuring 14 styling chairs, 3 hair wash stations, and a private massage room, allowing for a wide range of beauty and wellness services and efficient operations. The thoughtful layout supports high client volume while maintaining comfort and privacy. Ideally positioned in a prime, high-traffic retail plaza with excellent visibility, ample parking, and strong national tenants nearby, the location benefits from consistent foot traffic and strong exposure. This is a turnkey opportunity, ideal for an owner-operator or investor, with significant growth potential in a thriving and affluent Thornhill market. (id:49187)
522 - 10 Park Lawn Road
Toronto (Mimico), Ontario
Beautiful 2Bd Condo, freshly painted and upgraded with a Beautiful Open Concept Kitchen With Quartz Counter and Backsplash, brand new roller blinds, Track Lights, Stainless Steel Appliances, Mirrored Closet Doors, 9-Foot Ceiling ,2 Bedroom, 2 Full Washroom, 1 Parking, Westlake Encore, Modern Building, Amazing Location Overlooking Mimico Creek/Humber Bay Park Trail/Beach, Open Concept, Floor To Ceiling Windows, Double Access To Large Open Balcony, Facing West,Overlooking Relax Court, Laminate, Marble Flooring In Washrooms, Ensuite Laundry, Master Bedroom With Walk-in Closet and 3-PieceEnsuite Washroom, Excellent Building Amenities With 24 Hours Concierge, Gym, Party Room, Pool, Meeting Room, Visitor Parking, Steps toTTC, Shops, Restaurants, Walking and Bike Trails, Close Proximity to Gardiner Expressway , QEW, Highway 427 (id:49187)
Ph09 - 1000 Portage Parkway
Vaughan (Vaughan Corporate Centre), Ontario
Enjoy modern penthouse living at 1000 Portage Parkway in the heart of Vaughan, featuring spectacular panoramic views overlooking the City of Toronto. Floor-to-ceiling windows flood the suite with natural light, creating a bright and inviting living space. The functional layout includes a modern kitchen, 1 bedroom plus a versatile den (ideal as a second bedroom), and 2 full bathrooms. One parking space is included. Prime location just steps to the TTC subway and YRT transit, and minutes to major highways, restaurants, shopping, Vaughan Metropolitan Centre, and York University. Residents enjoy over 20,000 sq. ft. of amenities, including 24/7 concierge, lounge, fitness centre, rooftop terrace with BBQs, party room, squash court, and more! (id:49187)
507e - 2908 Highway 7 Road
Vaughan (Concord), Ontario
Experience contemporary living in this exceptional 2-bedroom plus den, 2-bathroom suite with floor-to-ceiling windows that fill the space with natural light. The upgraded kitchen showcases sleek cabinetry, elegant granite countertops and stainless steel appliances, seamlessly opening to a bright, spacious living area highlighted by soaring 10-foot ceilings. A large south-facing balcony extends the living space, offering the perfect setting for a quiet morning coffee or evening unwind. The building offers an outstanding array of amenities designed for both relaxation and recreation, including a well-equipped Fitness Facility, Chef Room, Games Room, Guest Suite, Party Room, Pet Spa, Theatre Room, Gym, Yoga Room, Indoor Pool, a common balcony with BBQs, and 24-hour Concierge service. Perfectly situated, the property is just a 10-minute walk to the Vaughan Metropolitan Centre subway and York Region Transit, with quick access to Highways 400 and 407. York University is only minutes away, and residents will appreciate the close proximity to Walmart, IKEA, Costco, Cineplex, and a wide selection of shops, restaurants, parks, and entertainment options are also within easy reach. The suite includes a conveniently located parking space along with a separate locker for additional storage on the same floor as the unit. (id:49187)
953026 7th Line
Mono, Ontario
Set on just under 2 acres in beautiful, coveted Mono Township, this upgraded 2+2 bedroom bi-level bungalow offers a rare combination of privacy, flexibility, and everyday convenience. Move-in ready and thoughtfully improved, it's an outstanding opportunity for families, first-time buyers seeking more space than a townhouse, or those looking to downsize without compromise-while enjoying country peace with excellent GTA accessibility (approx. 45 minutes to Pearson Airport). Property Highlights: Renovated walk-out lower level with separate side entrance featuring two bedrooms and a bright, modern 4-piece bath-ideal for guests, multi-generational living, or apartment potential. Modern efficiency upgrades include a high-efficiency heat pump/A/C, dual water filtration, and water softener for added comfort and peace of mind. Architectural appeal with high ceilings and floor-to-ceiling windows/doors that flood the home with natural light, opening to a raised deck overlooking mature specimen trees and landscaped grounds-perfect for entertaining or unwinding in nature. Lifestyle-ready layout featuring a sun-filled, family-sized kitchen with centre island and two gas fireplaces, creating a warm, inviting atmosphere on both levels. Enjoy world-class recreation nearby: Bruce Trail hiking, Hockley Valley skiing/golf/spa, plus local wineries, markets, and fine dining-just minutes away. The functional 2+2 layout offers excellent separation; see attached floor plans for full layout details. Book your private tour today. (id:49187)
105 - 15 Jacksway Crescent
London North (North G), Ontario
This spacious 2-bedroom, 2-bathroom unit offers an open-concept kitchen and living room, designed with comfortable living in mind. Perfectly situated on the ground floor, this unit includes a walkout terrace off the living area, providing a private outdoor space for relaxing or entertaining. You'll also appreciate the convenient proximity to the parking lot entrance and your front door, which makes loading/unloading or bringing in groceries a breeze. Masonville Gardens has undergone extensive updates, including new windows, stylish stone and stucco exteriors, updated hallways and common areas, gas fireplaces, and a newly paved parking area. Your monthly rental includes gas, water, and convenient laundry facilities. This North London location offers easy walking access to Western University, University Hospital, Masonville Mall, Silver City Cinemas, and a variety of shops and restaurants, including Loblaws, Indigo, and Starbucks. Fantastic layout and unbeatable location. Schedule your viewing today! (id:49187)
4020 - 30 Shore Breeze Drive
Toronto (Mimico), Ontario
1 Bedroom + Study At Eau Du Soleil By Empire Communities Facing Lake And Stunning Views. 9 Ft Smooth Ceilings, Corner Unit With Wrap Around Balcony, 2 Walkouts. Built-In Blinds, Fireplace And Many Upgrades. 1 Parking & Locked Included. Resort Style Amenities To Include Games Room, Salt Water Pool, Lounge, Gym, Yoga & Pilates Studio, Dining Room, Party Room, Rooftop Patio With Cabanas And Bbq. (id:49187)

