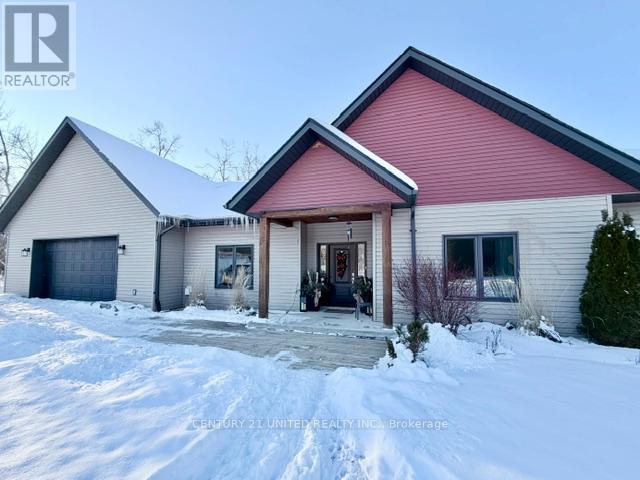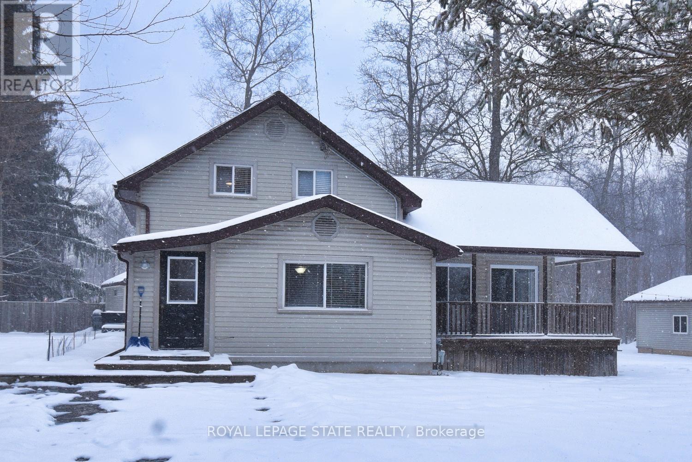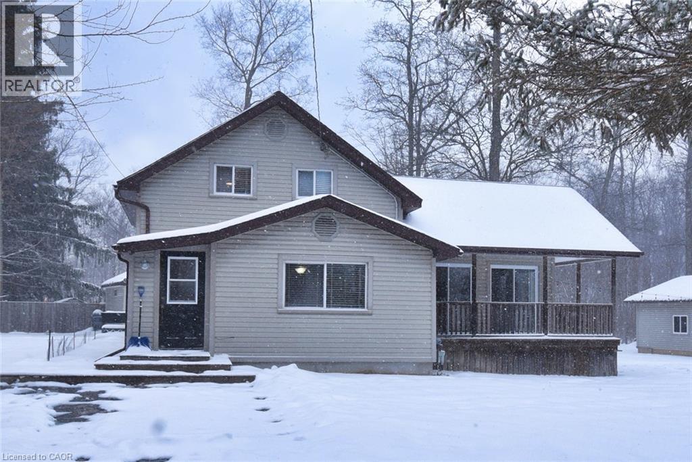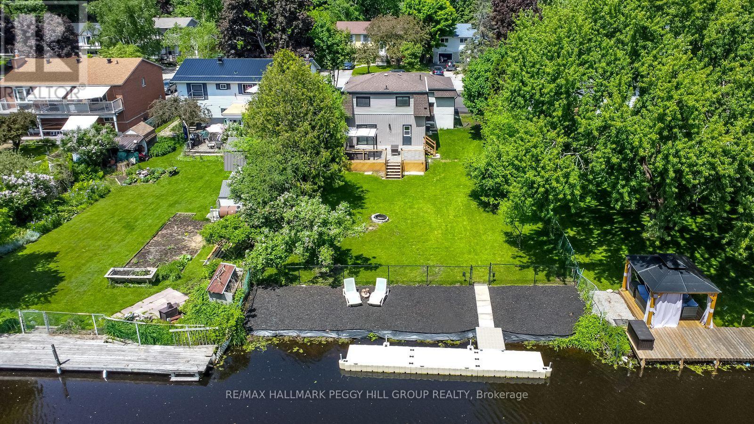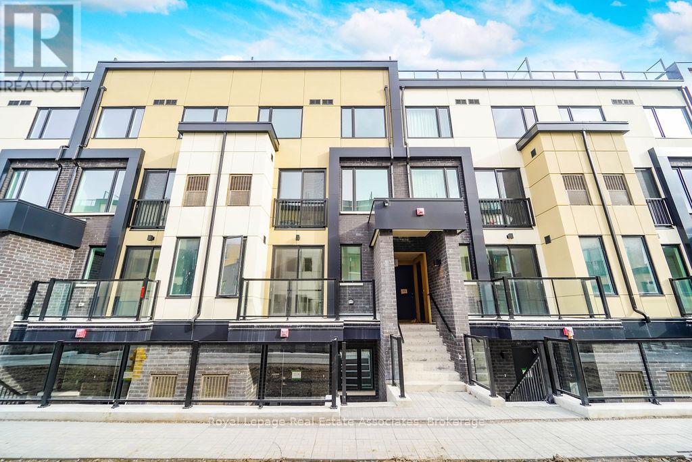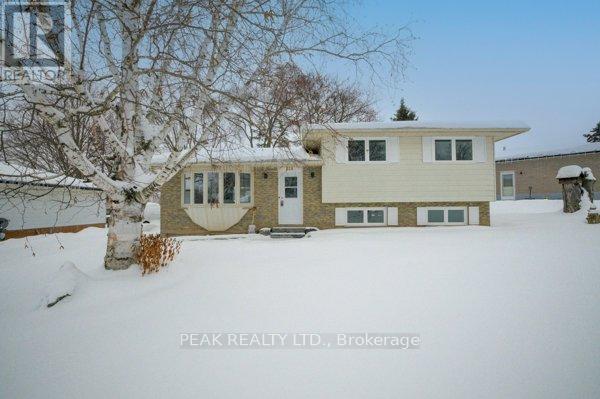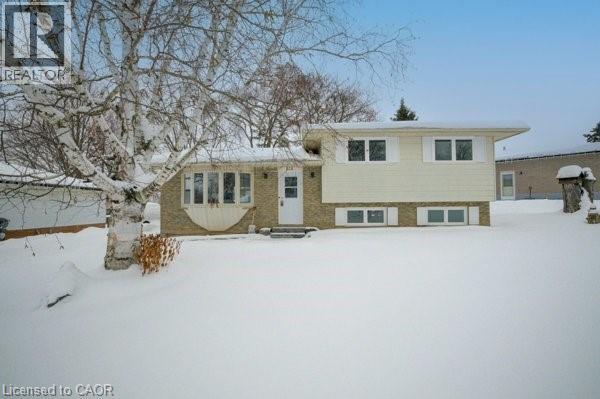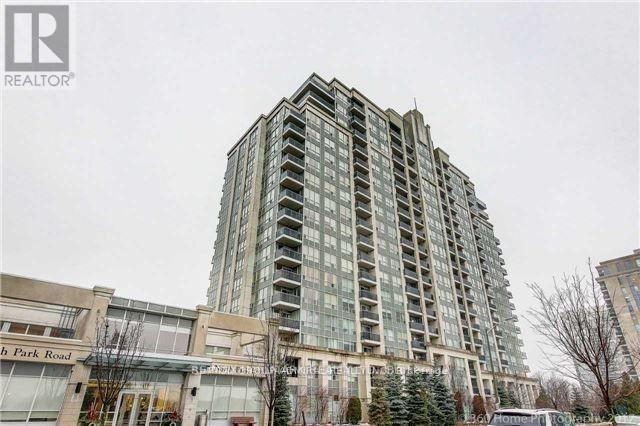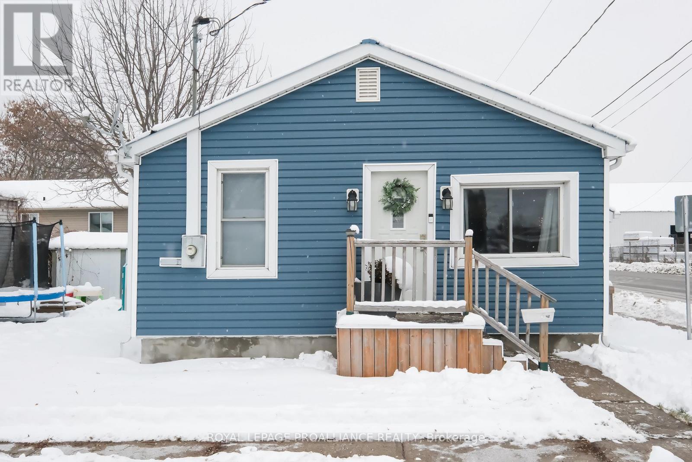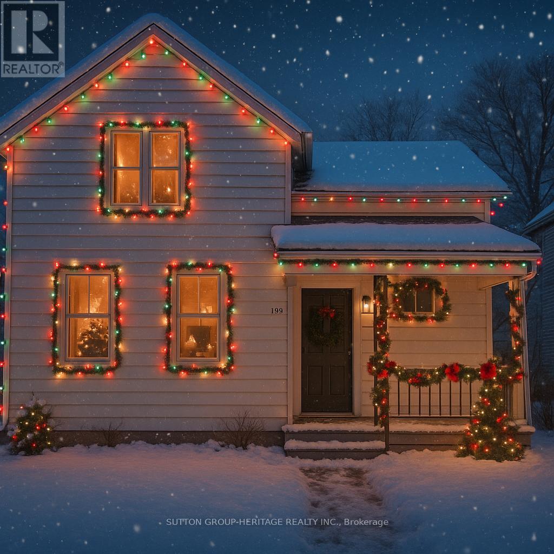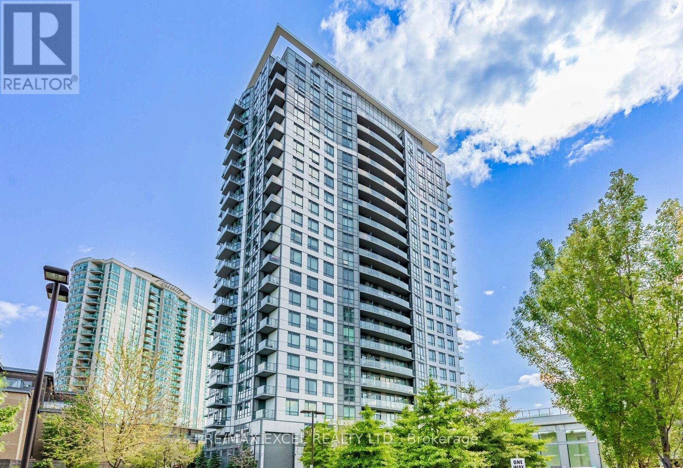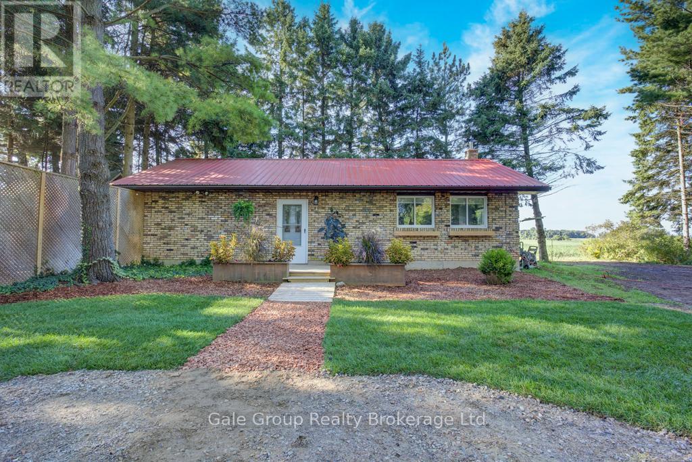45 Kenedon Drive
Kawartha Lakes (Emily), Ontario
Welcome to this exceptional 4-bedroom, 4-bathroom custom-built estate, where no detail has been overlooked. Situated on over 2 acres of pristine land with deeded water access, this home is a perfect blend of luxury, comfort, and recreation. Enjoy panoramic views of the private skating pond, a sparkling pool, and a relaxing hot tub-making this property a true sanctuary. Located in a serene, highly sought-after neighborhood, this home offers both privacy and easy access to everything you need. Gourmet kitchen featuring top-of-the-line appliances, custom cabinetry, sparkling countertops, and a large island. A perfect space for both cooking and entertaining. Spacious, open-concept living and dining areas with soaring ceilings, oversized windows, and a cozy fireplace that overlooks the private back yard oasis. A unique feature that offers year-round enjoyment. In the winter, take advantage of your private pond for ice skating, and during the warmer months, enjoy the serene view and wildlife that surround it. Don't forget the large 1200 sq/ft heated garage/shop with enough space for 3 vehicles. (id:49187)
3222 Peach Avenue
Fort Erie (Ridgeway), Ontario
Welcome home to this private, end-of-the-road retreat set on a quiet, low-traffic street. Situated on a generous -acre lot, this property offers exceptional privacy and space-truly a rare gem. The home features 2 bedrooms and 1 bathroom, with the potential to create a third bedroom on the main floor to suit your needs. Recent updates include a brand-new high-efficiency furnace installed in 2025 and a new septic system completed in 2020, providing peace of mind for years to come. A standout feature of the property is the detached, fully insulated and finished 24' x 30' shop, boasting 10-foot ceilings, a storage loft, a high-efficiency gas furnace, and a wood-burning stove-ideal for hobbyists, professionals, or additional workspace. If you're seeking privacy, functionality, and thoughtful updates in a serene setting, this exceptional property delivers. (id:49187)
3222 Peach Avenue
Ridgeway, Ontario
Welcome home to this private, end-of-the-road retreat set on a quiet, low-traffic street. Situated on a generous ¾-acre lot, this property offers exceptional privacy and space—truly a rare gem. The home features 2 bedrooms and 1 bathroom, with the potential to create a third bedroom on the main floor to suit your needs. Recent updates include a brand-new high-efficiency furnace installed in 2025 and a new septic system completed in 2020, providing peace of mind for years to come. A standout feature of the property is the detached, fully insulated and finished 24' x 30' shop, boasting 10-foot ceilings, a storage loft, a high-efficiency gas furnace, and a wood-burning stove—ideal for hobbyists, professionals, or additional workspace. If you’re seeking privacy, functionality, and thoughtful updates in a serene setting, this exceptional property delivers. (id:49187)
59 Lankin Boulevard
Orillia, Ontario
TURN-KEY WATERFRONT HOME WITH ACCESS TO LAKE SIMCOE, HIGH-END FINISHES, & EXTENSIVE UPDATES INSIDE & OUT! Morning coffee hits differently when your backyard opens to the Lankin Canal, a floating dock waits just steps away, and Lake Simcoe is right at your fingertips, all set on a 59 x 150 ft lot with EP land across the water. The fully updated 4-level backsplit, supported by a pre-home inspection already completed, offers a bright, functional interior with updated flooring, fresh paint, updated windows, stylish lighting and pot lights, custom window coverings, and a layout designed for everyday living and entertaining. The custom kitchen anchors the main level with stone countertops, a waterfall breakfast bar with pop-up outlets, two-tone cabinetry, built-in stainless steel appliances, a pot filler, gold hardware, and generous pantry storage, flowing into a bright living/dining area with a contemporary chandelier, fluted accent wall, and a built-in bar with wine fridge. The primary suite presents a generous walk-in closet and an updated 5-piece semi-ensuite featuring heated flooring, dual sinks, a soaker tub, and an oversized walk-in shower. A few steps down, the lower level offers a family room with an updated linear gas fireplace, walkout to the yard, and a functional laundry/kitchenette area with sink and exterior access, while the basement adds two additional bedrooms, a den, and office space. Extensive updates continue beyond the finishes, including an electrical panel with most wiring replaced, EV charger-ready garage, bathrooms with updated plumbing, stair railings, a patio door, vinyl siding with soffits, gutters and flashing, a front deck, back deck railings, staircase and deck tiles, driveway, an exterior gas line for a BBQ, garage door sealing, and a water circulation system. Conveniently located just off Hwy 12 with groceries, dining, and the hospital within 10 minutes, plus 5-minute access to a public boat launch and Mariposa Landing. (id:49187)
103 - 1650 Victoria Park Avenue
Toronto (Victoria Village), Ontario
Welcome to The Vic Towns - a modern stacked townhouse community in one of Toronto's most convenient neighbourhoods. This bright and spacious 1 bed + den, 2 full bath unit offers a functional open-concept layout with no wasted space. The living and dining areas are perfect for relaxing or entertaining, and the stylish kitchen features full-sized stainless steel appliances and ample storage. The primary bedroom includes a large closet and its own private ensuite. The den is ideal for a home office, guest room, or extra storage. Enjoy the convenience of two full bathrooms - great for couples or roommates. Includes underground parking and a bicycle storage spot. Located just minutes from the new Eglinton Crosstown LRI, ITC, shopping at Eglinton Square, restaurants, schools, and parks. Easy access to the DVP and downtown. Ideal for professionals or small families looking for comfort and accessibility in the city. (id:49187)
659 Gladstone Drive
Woodstock (Woodstock - North), Ontario
THIS HOME IS A MUST SEE! Welcome home to modern, move-in-ready living in desirable North Woodstock. This beautifully updated family home is sure to impress, offering a prime location in one of the area's most sought-after neighbourhoods. The main floor features a bright, open-concept design where the spacious living room seamlessly connects to the dinette and an impressive eat-in kitchen. Renovated in 2024, the kitchen showcases quartz countertops, contemporary cabinetry, and stylish new fixtures-perfect for both everyday living and entertaining. The finished lower level offers outstanding versatility, ideal for a potential in-law suite, recreation room, or games area, and is complemented by a second fully renovated bathroom. Upstairs, you'll find three generously sized bedrooms with ample closet space, along with a beautifully updated full bathroom (2024) featuring modern, thoughtful finishes. Step outside to a large, open backyard-perfect for gardening, entertaining, or family play. A double-wide driveway provides parking for four or more vehicles, adding everyday convenience. Significant recent upgrades include a new high-efficiency two-stage furnace and A/C (2025), nearly all new windows (2024), and a new front door, offering comfort and peace of mind. With low-maintenance living, excellent curb appeal, and thoughtful updates throughout, this exceptional home is truly move-in ready. Simply unpack and enjoy. (id:49187)
659 Gladstone Drive
Woodstock, Ontario
THIS HOME IS A MUST SEE! Welcome home to modern, move-in-ready living in desirable North Woodstock. This beautifully updated family home is sure to impress, offering a prime location in one of the area’s most sought-after neighbourhoods. The main floor features a bright, open-concept design where the spacious living room seamlessly connects to the dinette and an impressive eat-in kitchen. Renovated in 2024, the kitchen showcases quartz countertops, contemporary cabinetry, and stylish new fixtures—perfect for both everyday living and entertaining. The finished lower level offers outstanding versatility, ideal for a potential in-law suite, recreation room, or games area, and is complemented by a second fully renovated bathroom. Upstairs, you’ll find three generously sized bedrooms with ample closet space, along with a beautifully updated full bathroom (2024) featuring modern, thoughtful finishes. Step outside to a large, open backyard—perfect for gardening, entertaining, or family play. A double-wide driveway provides parking for four or more vehicles, adding everyday convenience. Significant recent upgrades include a new high-efficiency two-stage furnace and A/C (2025), nearly all new windows (2024), and a new front door, offering comfort and peace of mind. With low-maintenance living, excellent curb appeal, and thoughtful updates throughout, this exceptional home is truly move-in ready. Simply unpack and enjoy. (id:49187)
1003 - 15 North Park Road
Vaughan (Beverley Glen), Ontario
Bright one bedroom +den apartment. Den Can be used as a bedroom. Excellent layout, South facing views. T/V & Internet included in the lease. Superb location close to Restaurants, Schools, Library. Transportation, Hwys & Many Shops. Great Amenities in building; 24 Hr Concierge Service, Indoor Pool, Party Room, Gym & Sauna. (id:49187)
48 Bentinck Street W
Quinte West (Trenton Ward), Ontario
Are you looking for a cozy 2 bedroom home to call your own or looking for a retirement home. Then this is it. This updated 2 bedroom, 1 bath home would be perfect for you. Many updates including energy efficient heat pump, new windows, vinyl siding, insulation and new steel roof. Come take a look, this could be the one! (id:49187)
158 Celina Street
Oshawa (Central), Ontario
A Fantastic Investment Opportunity In A Highly Walkable Location Close To All Amenities. This Legal Duplex Features Two Private Units, Each With Its Own Entrance. The Main Floor Offers 2 Bedrooms And 1 Bath, While The Upper Unit Includes 1 Bedroom & 1 Bath. Additional Highlights Include A Generous Backyard, Parking For Two Cars, And Onsite Coin-Operated Laundry. Numerous Updates Completed, Including A New Furnace (2021), Air Conditioner (2020), And Updated Windows Throughout (Excluding Basement), Flooring And Soffits Upgraded, Garden Shed, Kitchen Counters And Cabinets Upgraded, Added Insulation between Floors, Basement Professionally Waterproofed. Main floor is vacant ($1,900 + utilities) & upstairs tenant pays $1,600 + utilities ( tenant will vacate if required) Both units separate hydro meters & share gas. Investor Summary - 158 Celina St, Oshawa Excellent opportunity to acquire a legal duplex in a strong Oshawa rental location. This property generates $42,000 in gross annual income with a solid 7.16% cap rate. With conservative financing at a 3.89% interest rate and 30% down, investors can expect strong positive cash flow of approximately $13,800 annually. Two self-contained units provide diversified income streams, making this an ideal addition to any investment portfolio. Some staging is AI generated. (id:49187)
2205 - 195 Bonis Avenue
Toronto (Tam O'shanter-Sullivan), Ontario
Beautiful Two Bedrooms + Den With 2 Bathrooms, Amazing Unobstructed North View Of Golf Course, Steps From Agincourt Mall Shopping Mall With Walmart, No Frills, Shopper Drug Mart, Library, Short Distance From Hwy 401, Ttc, And Go Train Station. Den Open Concept, 24Hr Concierge. Club Facilities With Pool/Sauna/Gym/Yoga, and Roof Top Garden. (id:49187)
56559 Heritage Line
Bayham, Ontario
Nestled just off the highway, this charming bungalow sits on over half an acre of picturesque property, offering a rare blend of privacy and accessibility. Surrounded by scenic views, the home features two bedrooms and one bathroom, making it an ideal retreat or year-round residence. The expansive lot provides ample room for future development or expansion, perfect for those looking to add value or create their own vision. A peaceful setting with endless potential, all within easy reach of nearby amenities. (id:49187)

