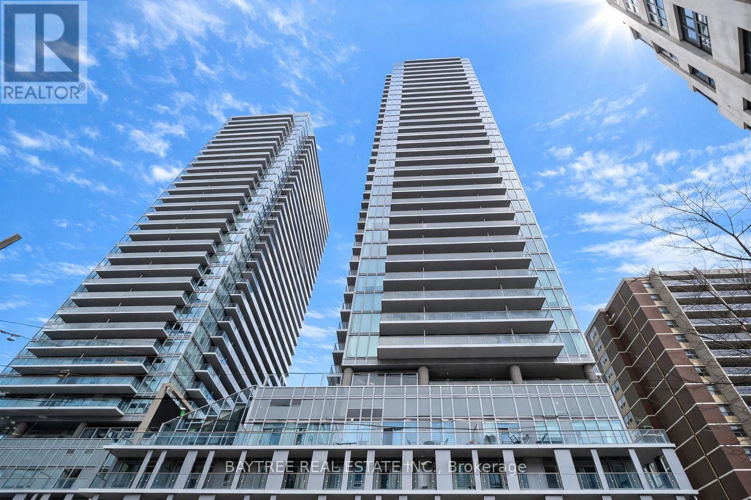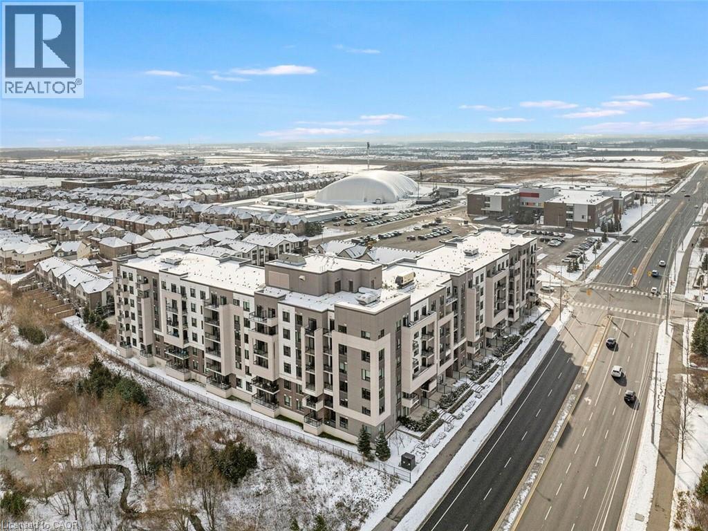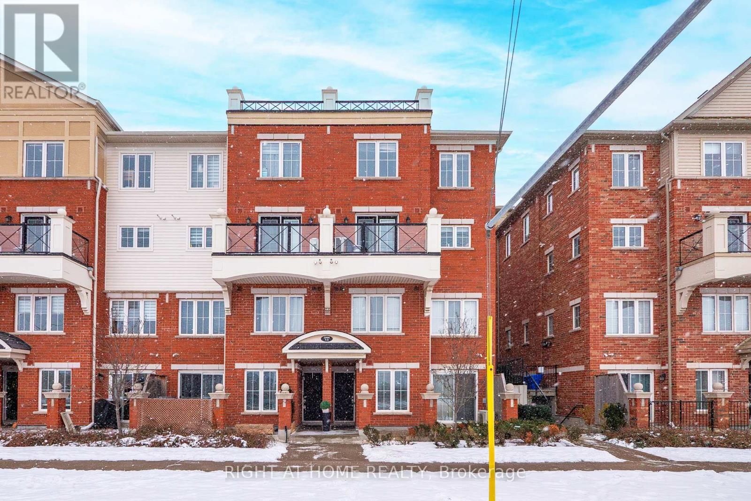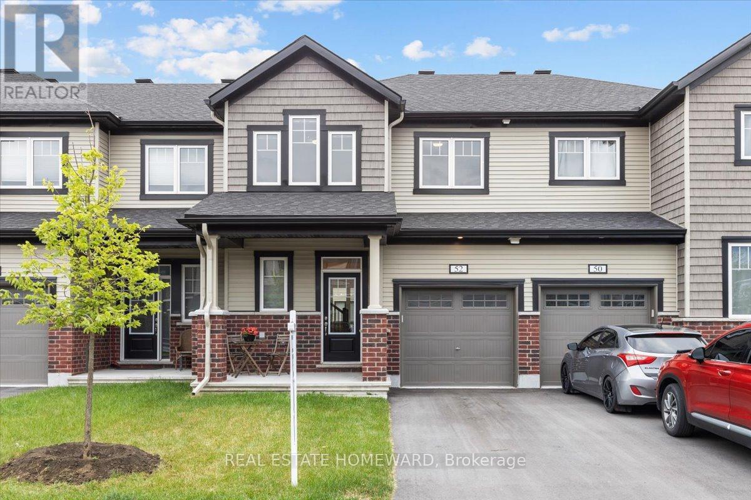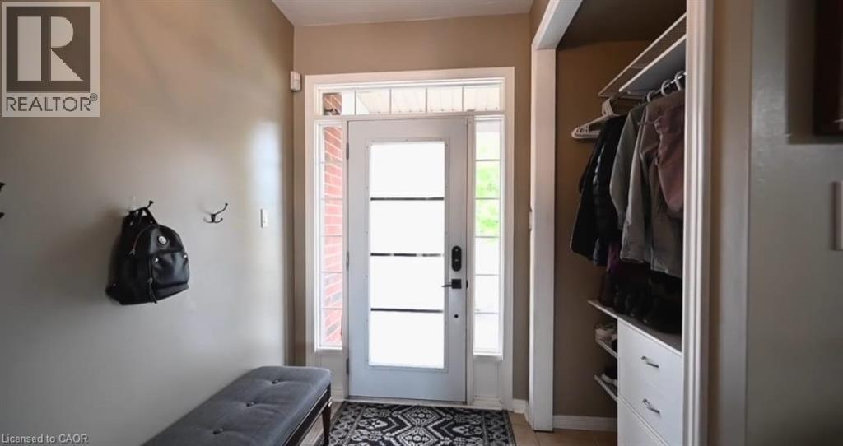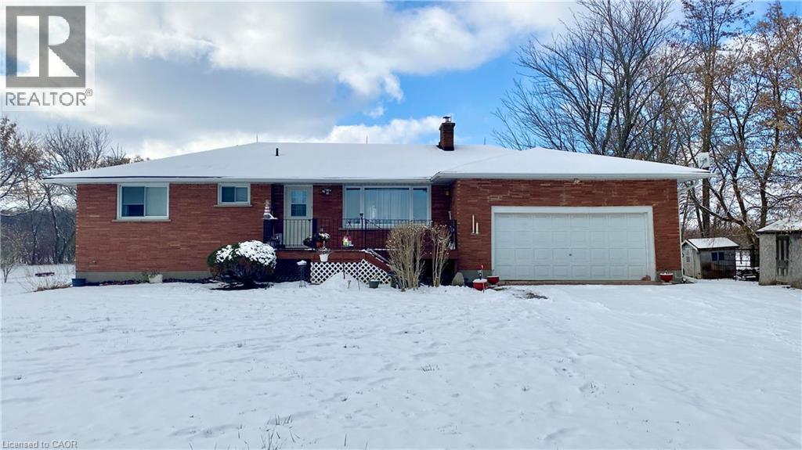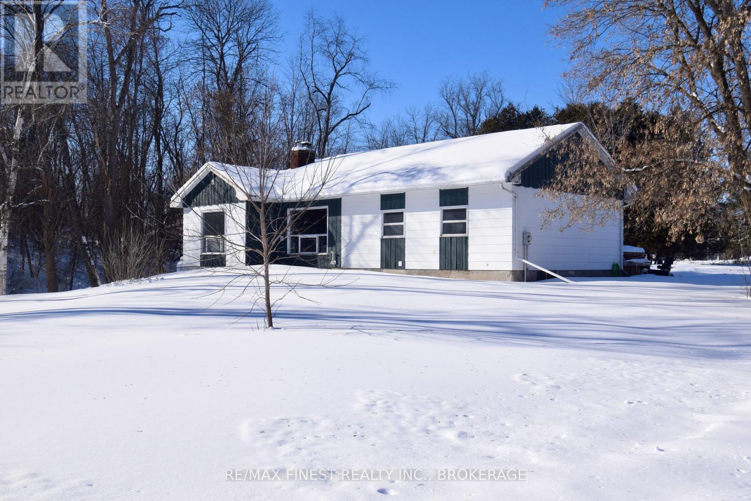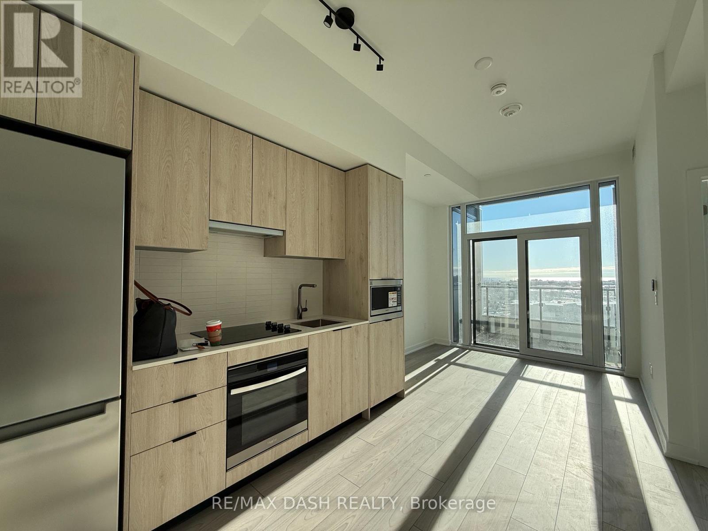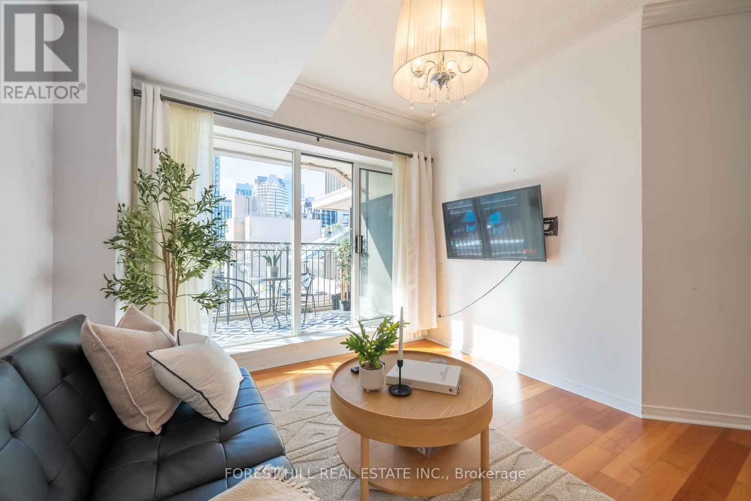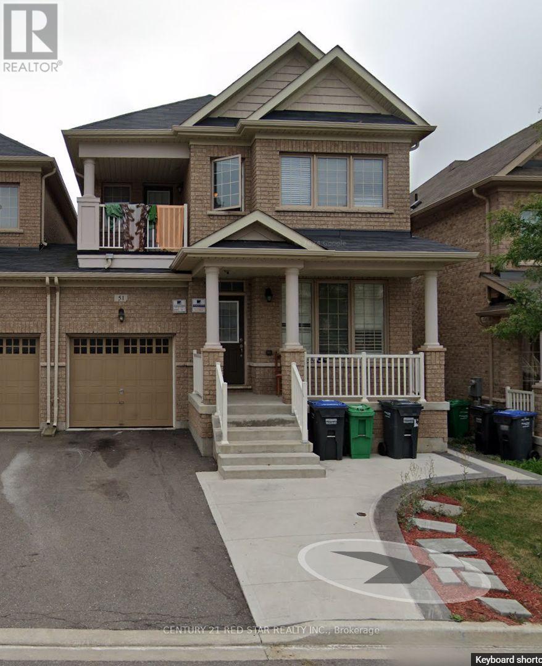1911 - 195 Redpath Avenue
Toronto (Mount Pleasant West), Ontario
Welcome to Luxury Citylights on Broadway - South Tower, an architecturally stunning residence offering exceptional design, craftsmanship, and lifestyle amenities in the heart of Yonge & Eglinton. This bright and functional 1+1 bedroom, 2-bathroom suite features a smart layout with a spacious living area walking out to a west-facing balcony, perfect for enjoying open city views.The primary bedroom includes a 4-piece ensuite, while the generous den can be used as a home office or second bedroom. Enjoy unmatched convenience with public transit at your doorstep, walking distance to Yonge-Eglinton subway station and the Eglinton Crosstown LRT, as well as endless restaurants, shops, groceries, and banks nearby. Residents enjoy access to the exclusive Broadway Club, offering over 18,000 sq ft of indoor and 10,000 sq ft of outdoor amenities, including two pools, fitness centre, exercise rooms, party room with chef's kitchen, amphitheater, and more. One of Yonge & Eglinton's best values for modern urban living!! (id:49187)
1105 Leger Way Unit# 412
Milton, Ontario
Discover this stunning, upgraded “Harrison” model in the highly sought-after Hawthorne South Village Residences by Mattamy. This bright and open 2-bedroom, 2-bath condo offers modern style, quality finishes, and serene Northwest views of the Escarpment and pond. Featuring 9-ft ceilings, pot lights, laminate flooring, and large windows that flood the space with natural light. The contemporary kitchen shines with stainless steel appliances, quartz countertops and backsplash, under-cabinet lighting, and a convenient breakfast bar. The spacious primary bedroom includes a walk-in closet and a beautifully upgraded 3-pc ensuite with glass walk-in shower. A generous second bedroom with double closet offers excellent versatility. Enjoy your morning coffee or evening unwind on the private balcony, accessed through elegant French doors. Additional perks include in-suite laundry, 1 underground parking space (P1-#20), 1 locker (P1-#291), and high-speed internet included. Conveniently located in close proximity to top-rated schools, shopping, Milton District Hospital and historic Downtown Milton ~ don't miss your chance to get into home ownership or expand your real estate portfolio! (id:49187)
1 - 2504 Post Road
Oakville (Ro River Oaks), Ontario
This Beautiful Corner 2 Bedroom & 2 Bathroom Condo with over 1000 SQ FT is a RARE find. A gourmet kitchen and an inviting open concept living room invite you home. Enjoy tons of Natural Light, Laminate floors, High smooth ceilings with Pot Lights, Granite Counters with Designer Backsplash, S/S Appliances & Ensuite laundry. Master bedroom with walk in closet and 2 pc. Ensuite bath. Upgraded light fixtures throughout the home. Two Parking Spots included Side by Side! Close to Oakville Hospital, major highway, shopping centres, schools, parks and all other amenities. Conveniently Located Near White Oaks School, Walmart, Superstore, GO Station, Hwy 403/QEW, Community Parks & Walking Trails. Perfect for Comfortable & Convenient Living in Uptown Oakville! (id:49187)
52 Kindred Row
Ottawa, Ontario
Flooring: Carpet Over & Wood, This impeccably upgraded home boasts a contemporary color palette & luxurious finishes. Strategically located near walkable commercial, the Outlet Mall, Costco, Tech Park, & moments from Queensway & upcoming LRT. The great room on the main floor is bathed in natural light. The chef's kitchen is a culinary dream with taller soft-close cabinets & drawers, high-end appliances, a Kindred double bowl undermount sink, quartz countertops, a high-end faucet, & an extended tile backsplash paired w luxury vinyl flooring. The wide majestic oak staircase w elegant metal spindles anchors the home. The master suite features an elevated quartz vanity, frameless glass shower & upgraded faucets & fixtures. Additional bedrooms, laundry & a loft w high ceilings flood the home w light. The basement is rec room ready w 3-pc bth & laundry rough-in + 2 windows. Enhanced electrical features multiple pot lights + AC, bypass humidifier kit, extra insulation, insulated garage door, & fully fenced yard., Flooring: Ceramic, Laminate Flooring (id:49187)
Lot 1 Giroux Street
The Nation, Ontario
OPEN HOUSE this Sunday February 8th between 2:00 pm to 4:00 pm at TMJ Construction's model home located at 136 Giroux St. in Limoges. Welcome to the Mount Pearl model by TMJ Construction. A stunning newly built 1,800 sq ft bungalow, where thoughtful design meets modern living and you have the exciting opportunity to select your own finishes to make it truly yours. This spacious home features 3 bedrooms, 2 full bathrooms, and an inviting open-concept layout that seamlessly connects the living room, dining area, and kitchen. The heart of the home is the kitchen, complete with a walk-in pantry and plenty of space to add your personal touch in cabinetry, countertops, and fixtures. The home also offers a large laundry/mud room with convenient access from the attached garage perfect for keeping the home organized and clutter-free. Additional highlights include: brand new construction with high-quality materials and craftsmanship, choose your own finishes: flooring, cabinetry, countertops, and more. Situated in a quiet neighborhood, this home offers the comfort of bungalow living with the rare bonus of customizing the final look and feel. Don't miss your chance to create a space that perfectly reflects your style and needs! Pictures are from a previously built home and may include upgrades. Taxes not yet assessed. (id:49187)
501 Topper Woods Crescent Unit# Upper
Kitchener, Ontario
Welcome to 501 Topper Woods Crescent, a beautifully maintained home nestled in the prestigious Pioneer Park neighbourhood. This lease offers the main and upper levels only, thoughtfully designed to balance comfort and functionality. The home features a spacious layout with gleaming hardwood floors throughout, a private den ideal for a home office, and a large family and recreation area perfect for both everyday living and entertaining. Enjoy the convenience of main-floor laundry, central air conditioning, and a walk-in closet in the primary bedroom. Step outside to a walk-out deck overlooking a fully fenced, approximately 50-foot lot that backs onto peaceful green space-offering a quiet and private setting for relaxation. Located just minutes from Highway 401, top-rated schools, parks, shopping centres, and everyday amenities, this home provides the perfect combination of lifestyle and location. (id:49187)
1665 Cockshutt Road
Waterford, Ontario
Start to think about your next home? Ready to make your move in 2026? If you desire country living on an acre+ of property, 1665 Cockshutt Road is the place for you! This home sits on a lot measuring 180 feet by 300 feet - approximately 1.24 acres. It's a larger bungalow of its era (circa 1958) that is approximately 1400+ sq ft. Main floor features include 3 generous sized bedrooms, a 4-piece bathroom, a large living room with big windows, a dining room area with patio doors to the back deck, sliding pocket doors that lead into the kitchen and a laundry/mudroom off the north end of the home. Take a walk down to the basement and you will find a large recreation room with an additional room that could be a bedroom or office space, a huge utility room and an additional storage room. There's lots of potential for modernizing the basement space. The backyard feels very country, backing onto beautiful orchards. There is a lot of space to run around and play, toss a baseball or throw the football. Imagine planting a beautiful garden to feed your family. Imagine adding a beautiful tiered deck space with a covering. There are tons of possibilities for this property. It could be your next family home! Located approximately 16 minutes to the Port Dover beach, 30 minutes to Brantford, or 45 minutes to the Ancaster Highway 403. Don't forget it has a 2-car garage and lots of space for your vehicles and recreational toys. Call right now and book your viewing. Make your offer today! (id:49187)
1523 Lake Road
Stone Mills (Stone Mills), Ontario
Set well back from the road for peace and privacy, this well designed bungalow sits on nearly1.5 acres of beautifully landscaped grounds, complete with a year-round creek running along the south side of the property. The home has been extensively updated throughout, featuring all new flooring and fresh paint, modern pot lighting, and a partially upgraded kitchen and bathroom that bring both style and function to the space. Large, bright windows fill the home with natural light, while the stunning stone fireplace becomes a focal point in the inviting living room. The lower level has been partially finished to extend the living space, offering a generous rec room, a new 2-piece bathroom, and two flexible bonus rooms perfect for hobbies, a home office, or additional guest space. Practical updates, including a propane furnace and a durable metal roof, ensure comfort and low maintenance for years to come. Outdoors, the property is equally impressive, with mature trees and thoughtfully designed landscaping creating a serene, parklike setting. An updated covered deck provides the perfect spot to host family and friends, while the hot tub offers a private retreat to unwind and enjoy the tranquil surroundings. For those needing space to store equipment, vehicles, or pursue projects, the large outbuildings on the property provide excellent storage and workshop potential. This property truly offers the best of both worlds, a move-in-ready home with modern upgrades, combined with natural beauty and functional outdoor space. (id:49187)
826 - 1007 The Queensway
Toronto (Islington-City Centre West), Ontario
Brand new luxury 1 Bedroom 1 Bathroom with open balcony in High-demand area of Etobicoke. The suite offers a modern design kitchen with stainless-steel appliance. Multifunctional Party Room/Fitness Studio and Yoga Room/ Children's play area/Terrace with BBQ and 24hour Concierge. Surrounded by Nofrills, Costco, Supermarkets, Restaurants, TTC, Highways, Shopping, Cineplex and More. (id:49187)
701 - 115 Richmond Street E
Toronto (Church-Yonge Corridor), Ontario
Fully furnished, short-term rental available April 1 - May 15 2026. Bright 1-bedroom suite with open-concept living, in-suite laundry, balcony, and one underground parking space. Fully furnished, short-term rental available January 16 to April 30 . Flexible lease term ideal for professionals seeking a turnkey downtown Toronto residence. Move in ready with All utilities and high-speed internet included. Well-managed building with concierge, gym, rooftop terrace, and visitor parking. Ideal for corporate stays, relocations, professionals, or those seeking a temporary downtown home with maximum convenience. Located in the highly desirable Church-Yonge Corridor, steps to the Financial District, St. Lawrence Market, Eaton Centre, major hospitals, transit, and downtown offices. Easy access to TTC, PATH, and key commuter routes. Close proximity to George Brown College and Toronto Metropolitan University (formerly Ryerson University) makes this an excellent option for academic professionals, visiting faculty, or students requiring a short-term downtown stay. (id:49187)
196 Bandelier Way
Ottawa, Ontario
Welcome to this modern townhome in the highly sought-after Potter's Key community, just steps from amenities, schools, parks, and convenient highway access. The main floor features 9 ft ceilings, large windows, and contemporary grey tones that create a bright and inviting atmosphere. The open-concept kitchen is equipped with stainless steel appliances, a stylish tile backsplash, a breakfast bar, and modern grey tile flooring. Upstairs, the spacious primary bedroom offers a walk-in closet and a 4-piece ensuite, complemented by two additional generous bedrooms and a full bathroom. The fully finished basement provides a bright family room with large windows, ample storage, and a dedicated laundry area. Partially Fenced- PVC. Ideally located within walking distance to restaurants, LCBO, and St. Stephen Elementary School. 24 HR IRREVOCABLE ON ALL OFFERS (id:49187)
55 Chesterwood Crescent
Brampton (Credit Valley), Ontario
Welcome Home to Your Dream Family Retreat in the Heart of Prestigious Credit Valley, Nestled in one of Brampton's most sought-after and family-oriented neighborhoods -- this stunning home offers the perfect blend of comfort, warmth, and convenience. Imagine coming home to a place where cherished memories are waiting to be made: laughter echoing through spacious rooms, cozy evenings by the fireplace, and sunny mornings filled with natural light pouring in from every window.This inviting 4-bedroom, 3-washroom,1-Balcony gem boasts a thoughtful, functional layout designed for modern family living. The main floor welcomes you with elegant separate living and dining areas - ideal for hosting special gatherings - and a warm, cozy family room featuring a charming *Fireplace* that's perfect for those heartwarming moments curled up with loved ones on chilly evenings. Modern kitchen with a convenient center island, breakfast area and plenty of cabinetry - the ultimate spot for family meals, homework sessions, or casual conversations over coffee attached to a big patio for sunny days.Upstairs, retreat to the generous primary bedroom complete with a walk-in closet and private ensuite for your personal sanctuary. Three additional well-sized bedrooms offer plenty of room for children, guests, or a home office - growing with your family's needs. One bedroom comes with attached balcony.1-Car garage plus 1 Car driveway with space for 2 cars, all on a quiet street. Minutes of drive from top-rated schools, lush nearby parks for weekend adventures, reliable public transit, and just minutes from Mount Pleasant GO Station for easy commutes. Everything your family needs - shopping, amenities, and nature - is right at your doorstep.This isn't just a house - it's where your family's story continues. Waiting for you to lease now. (id:49187)

