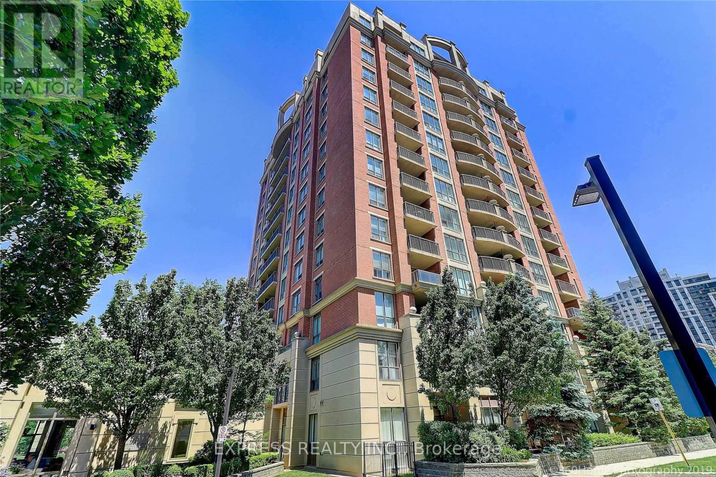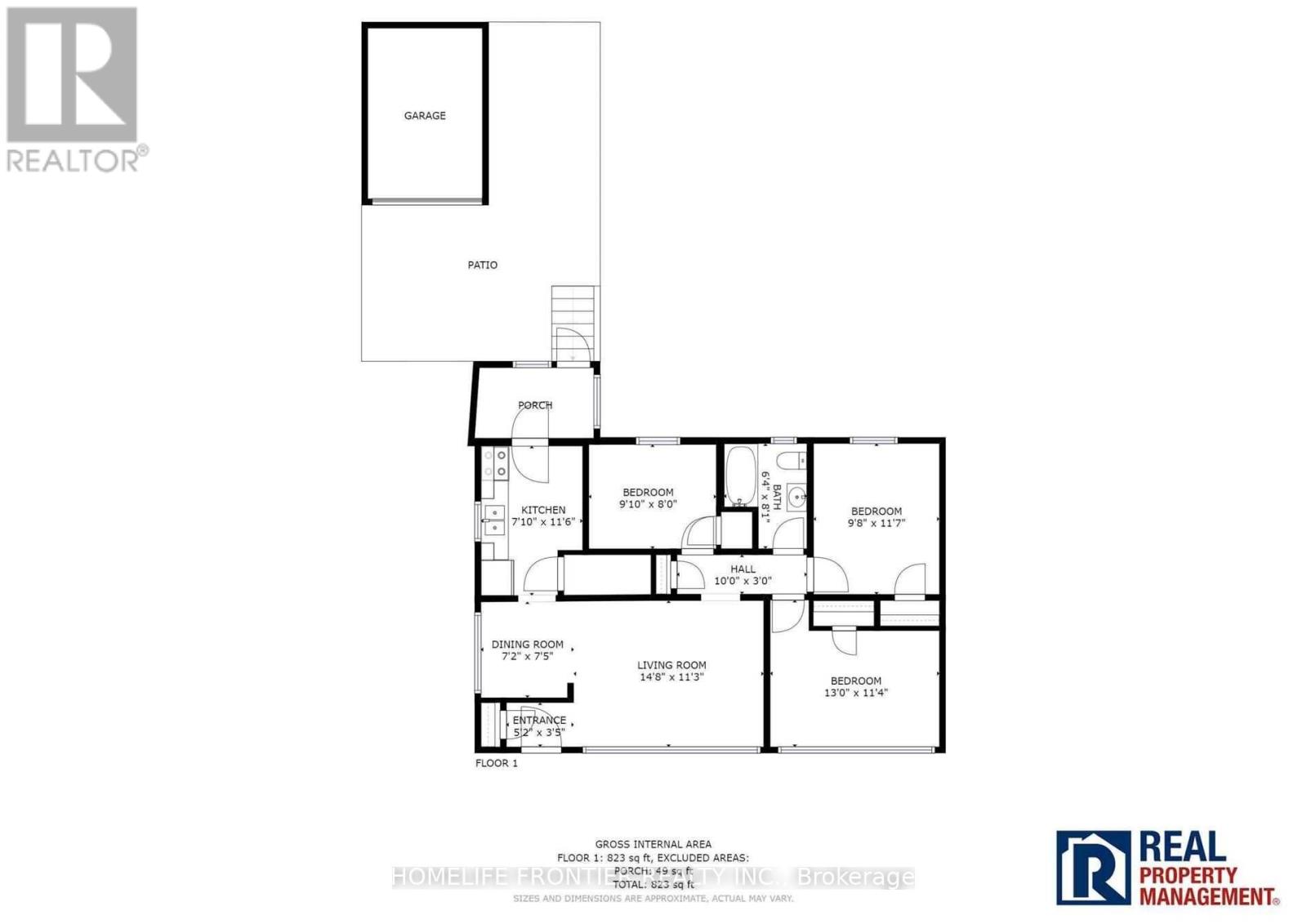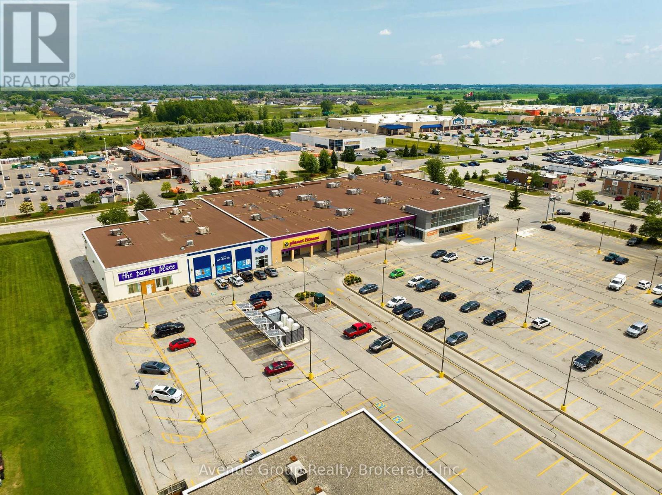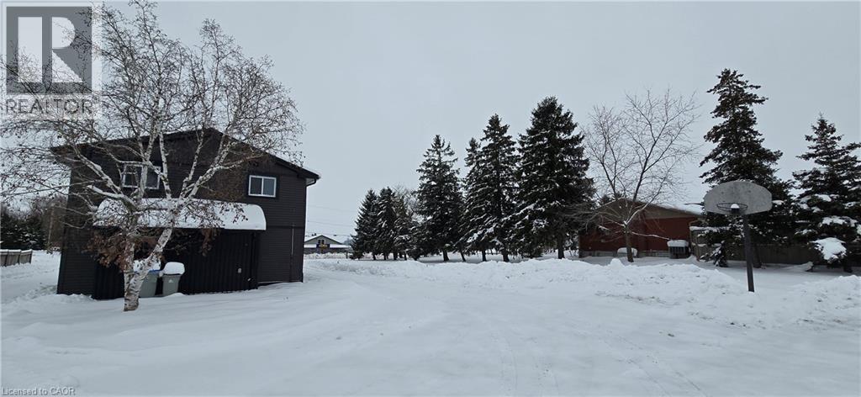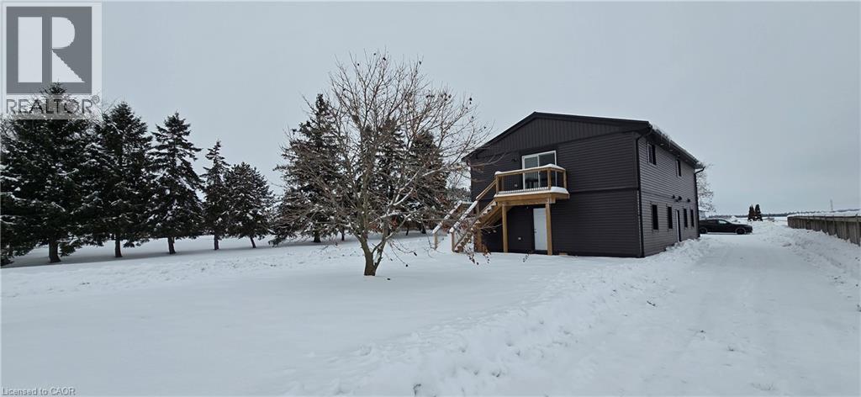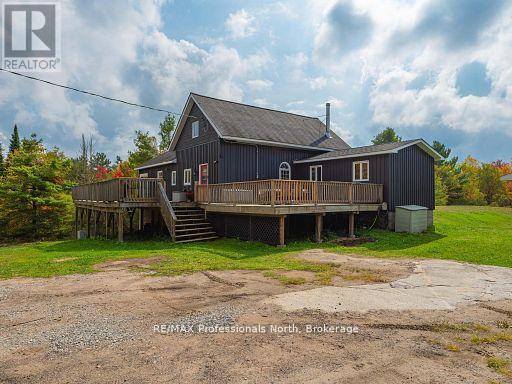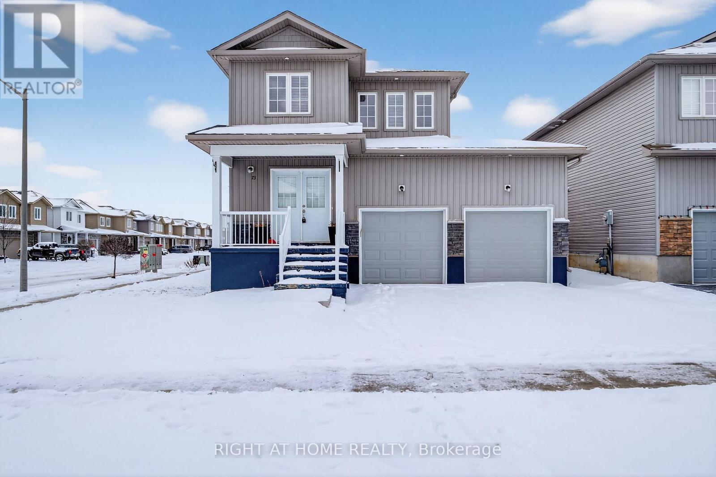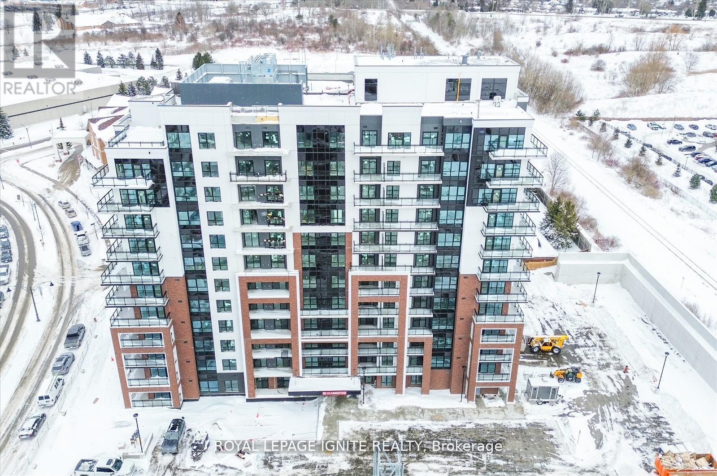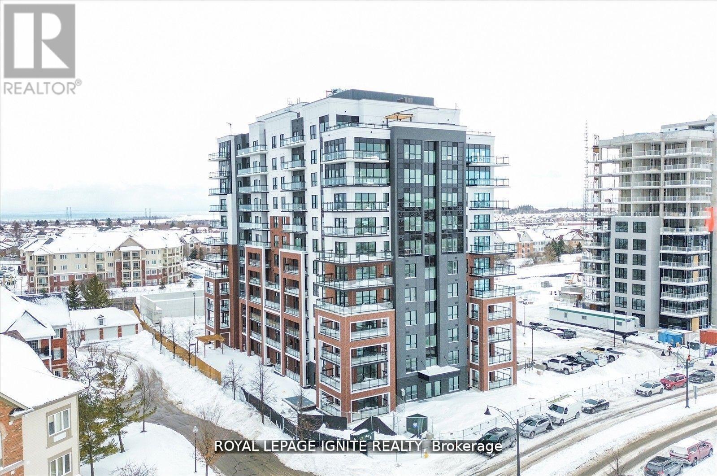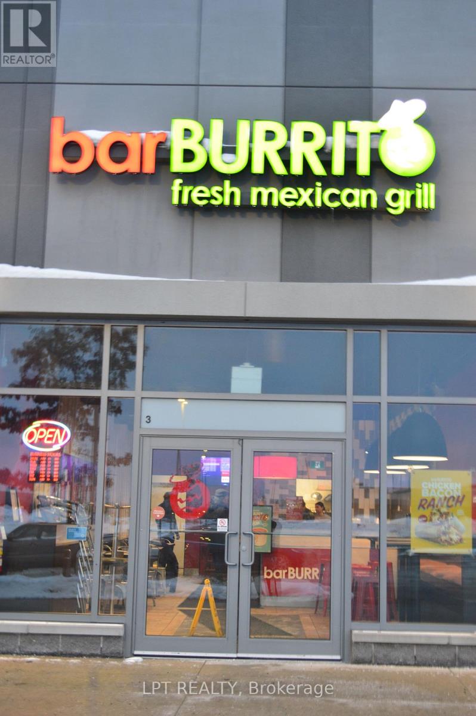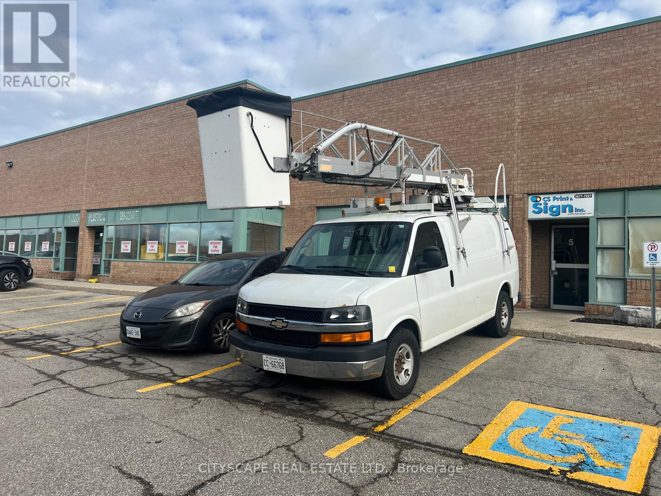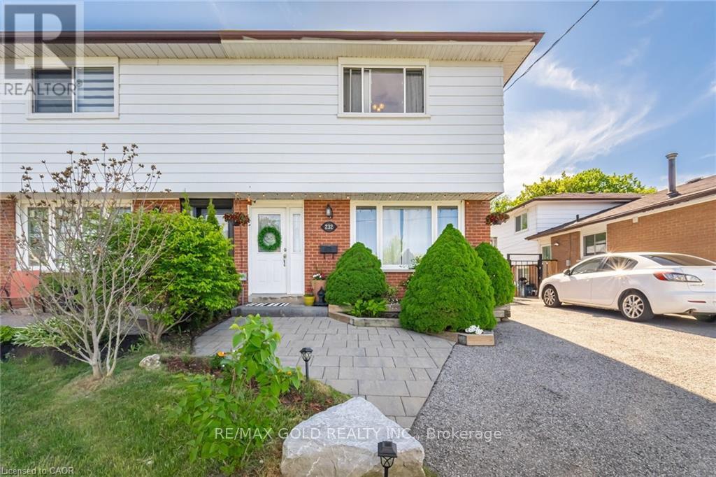608 - 55 Harrison Garden Boulevard
Toronto (Willowdale East), Ontario
Unobstructed Spacious Northwest Corner 2 Bedrooms W/2 Baths & Parking @ Mansion S Of Avondale. Close To Subway, Highway 401, Shopping, Restaurants, Parks & More. Building Amenities Including 24 Hrs Concierge, Gym, Indoor Pool, Guest Suites & Visitor Parking. Photos Were Taken Prior Tenant Move In. (id:49187)
184 Calvington Drive
Toronto (Downsview-Roding-Cfb), Ontario
February 15th, Move in. Upper floor will be REPAINTED. 3 bedrooms and 1 full bathroom. Basement is unfinished and included; used for storage only. Lease includes the ENTIRE property. Unit will be professionally cleaned. Curb-appealing walkway leading to a private, covered front porch, surrounded by a charming and mature English garden. Abundant natural light fills the living and dining rooms. Spacious eat-in kitchen with ample storage and preparation space, featuring a walk-out to the rear garden. ******The legal rental price is $2,857.14, a 2% discount is available for timely rent payments. Additionally, tenants who agree to handle lawn care and snow removal will receive a $200 monthly rebate. With both discount and rebate applied, the effective rent is reduced to theasking price $2,600 monthly. (id:49187)
B0001 - 1330 Exmouth Street
Sarnia, Ontario
Outstanding Retail Opportunity Offering Approximately 10,000 square feet of prime space in one of Sarnia's most desirable commercial areas *Located on High-Traffic Exmouth Street with Excellent Visibility and Signage Potential, this Property is Ideally Suited for a Wide Range of Retail or Service Related Uses. The Building Features a Large Open Concept that can be Customized to Tenant Requirements, Ample On-Site Parking, and Easy Access from Major Routes. Surrounded by National Retailers, Restaurants, and Amenities, this Site Provides Strong Customer Draw and High Exposure in a Well-Established Trade Area (id:49187)
2274 Line 34 Unit# Main Floor
Shakespeare, Ontario
This home has been completely renovated and update from top to bottom. Updates included new electrical, luxury vinyl flooring, ceramic flooring, Updated Kitchen with crown molding & soft closing cabinets, Quartz Kitchen Counters, new bathroom with quartz counters and 3x5 shower, freshly painted throughout. The upgrades make for carefree living, experience living in a new home without the inconvenience of construction all around you. As an added bonus the landlord will be providing new appliances before you move into your new home, and he plans on installing new asphalt driveway when the weather allows. This oversized lot provides plenty of space for you to relax and enjoy the outdoors with your friends and loved ones. Welcome to Shakespeare, a quint town away form the hustle and bustle of the big cities but conveniently situated within 5 mins if Stratford and 25 mins of Kitchener. This home is waiting for you and will be conveniently ready to move in for March 1’st. (id:49187)
2274 Line 34 Unit# Upper
Shakespeare, Ontario
This home has been completely renovated and updated from top to bottom. Updates included new electrical, luxury vinyl flooring, ceramic flooring, Updated Kitchen with crown molding & soft closing cabinets, Quartz Kitchen Counters, new bathroom with quartz counters and 3x5 shower, and freshly painted throughout. The upgrades make for carefree living; experience living in a new home without the inconvenience of construction all around you. As an added bonus, the landlord will be providing new appliances before you move into your new home, and he plans on installing a new asphalt driveway when the weather allows. This oversized lot provides plenty of space for you to relax and enjoy the outdoors with your friends and loved ones. Welcome to Shakespeare, a quint town away form the hustle and bustle of the big cities but conveniently situated within 5 mins if Stratford and 25 mins of Kitchener. This home is waiting for you and will be conveniently ready to move in for March 1’st. (id:49187)
1110 Sedgwick Road
Minden Hills (Snowdon), Ontario
Welcome to your private oasis nestled on 100 acres of serene countryside, only a short drive from Minden. A standout feature of this property is the separate building housing a public health approved commercial kitchen equipped with high quality, commercial grade appliances. This space is ideal for launching or expanding a culinary business such as was operated by the current owner. The kitchen has been the heart of a thriving business and is ready for its next chapter, whether you are a caterer, baker, food processor, or aspiring chef. The space offers flexibility and potential for a wide range of food related ventures or can be adapted for other home based business uses. The updated 2 bedroom home with a versatile loft and 1 full bathroom offers the perfect blend of rustic charm and modern comfort. Not to mention that the living and bedroom areas are very spacious. Step inside to find engineered hardwood floors, an updated well pump, pressure tank, and heat line, plus a new patio door and select windows to brighten your space. Stay cool in the summer with the newer air conditioner and enjoy peace of mind year round with a Generac generator that powers both the home and the detached garage, including the commercial kitchen. Additional updates include new propane furnace (2026); roofing on the smaller end addition (2024) and aluminum added at deck ends to prevent wood rot. This home has been well cared for and thoughtfully upgraded for lasting comfort. Beside this property is 100 acres of Crown land. There is an abundance of wildlife at your doorstep as well as snowmobile and ATV trails. An acre of the property has also been fenced in to allow for your four legged friends. Turnkey and ready to go, this home and facility is a rare opportunity for anyone looking to combine country living with entrepreneurial ambition. Whether you're seeking a peaceful homestead, a weekend retreat or a business friendly rural property, this unique offering has it all. (id:49187)
73 Brennan Crescent
Loyalist (Odessa), Ontario
Wow! Massive Corner Lot Featuring A Very Well-Maintained Home With A Highly Sought-After Two-Car Garage! This Exceptional Property Has Been Meticulously Maintained And Offers An Extra-Wide Lot Complete With A Beautiful Modern Fence Providing Full Privacy, Along With A Large 200+ SQ FT Deck Professionally Built With City Permits-An Investment Of $32,000 Alone, Offering Incredible Value. Step Inside To A Bright And Inviting Open-Concept Layout Perfect For Entertaining. The Second Floor Showcases A Spacious Principal Bedroom Complete With A Stunning Five-Piece Ensuite Sure To Impress. Two Additional Well-Sized Bedrooms, Combined With Another Four-Piece Bathroom, Make This Home Ideal For A Growing Family. Located In The Heart Of Odessa, Ontario-An Amazing Family-Friendly Community Known For Its Outdoor Adventures And Small-Town Charm-While Still Just Minutes From Major Cities Such As Kingston, With Easy Access To Local Amenities And Highway 401. This Home Seamlessly Combines Comfort, Lifestyle, And Exceptional Value. (id:49187)
1205 - 55 Clarington Boulevard
Clarington (Bowmanville), Ontario
Great Opportunity to live in a Brand New Condo in the heart of Bowmanville Downtown! This 2+1Bed 2.5Bath unit features an open concept layout with luxury vinyl flooring, Quartz counter, 9' ceiling, Large Open Balcony & many more! 1435 Sq.ft of luxury living space on the 12th floor with amazing view! Close to all the amenities, 1 underground Parking, 1 Locker & Free Internet! GO Station, Hwy 401! (id:49187)
1201 - 55 Clarington Boulevard
Clarington (Bowmanville), Ontario
Great Opportunity to live in a Brand New Condo in the heart of Bowmanville Downtown! This 2 Bed 2 Bath unit features an open concept layout with luxury vinyl flooring, Quartz counter, 9' ceiling, Large Open Balcony & many more! Close to all the amenities, 1 underground Parking, 1 Locker & Free Internet! GO Station, Hwy 401! (id:49187)
H3 - 584 Weber St. N
Waterloo, Ontario
Very Well established Bar Burrito Franchise in a great location of N Waterloo. The business is in existence for last 10 years and consistently making profits. Gross sales of over 500K. Location sits in a retail hub that is surrounded by tons of industrial, office, and retail mix. Located directly off Highway 85 and just north of the Waterloo universities. Great signage, plaza with AAA tenants and ample parking with a major bus line route on Northfield. Business is in great condition and making profits. Owners just want to retire and will help in transition and training if needed. Please do no go direct or speak to staff. (id:49187)
5 - 2430 Lucknow Drive
Mississauga (Northeast), Ontario
Attention Business Seekers! A golden opportunity To Acquire CS Print & Sign Inc., A Well Established Sign Company That Comes With The High Value Services Of Print & Sign Production, Including Channel Letters Sign, Illuminated Box Signs, Truck & Trailer Decals, Coroplast/Alupanel Signs, Pylon Signs, Banners, Flyers And Many More. The Business Is Fully Equipped With Professional Equipment And Training of Operation Will Be Provided During A 30 Day Due Diligence Period That Will Include Consent of Landlord To The Assignment Of Lease And Day To Day Transition. The Business Is Being Offered For Sale With A Variety Of Existing Chattels Which Will Be Explained During Any Showing Visits. The Business Operates From A Prime Location Derry & Torbram Rd.And Includes A Established Website (csprintandsign.com), All Equipment, And Its Valued Loyal Clientele. This Is A Perfect, Affordable Investment To Step Into A High Potential Company. (id:49187)
232 Durham Street
Oshawa (Vanier), Ontario
Location, Location, Location! Steps away from the Oshawa Centre, public transit, Hwy 401, GO Station, Walmart, Canadian Tire, major banks, and all essential amenities. Situated on a rare ravine lot with an impressive 168 ft depth, this property backs onto a peaceful creek and includes a gazebo and two backyard storage sheds. Located on a quiet dead-end street with a nearby park, it's an ideal setting for families. The home features hardwood flooring on the main level, three generously sized bedrooms, and a finished basement with laminate flooring and a spacious laundry room. Enjoy a beautifully landscaped stone patio at the front entrance, a large fenced backyard, and a long driveway with no sidewalk to maintain. This move-in ready home offers the perfect blend of space, comfort, and convenience! (id:49187)

