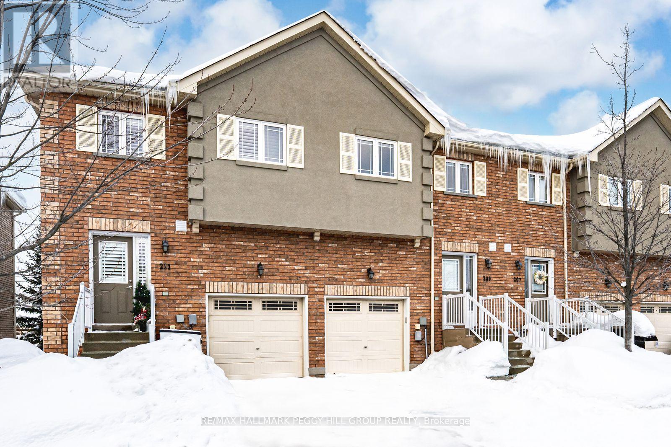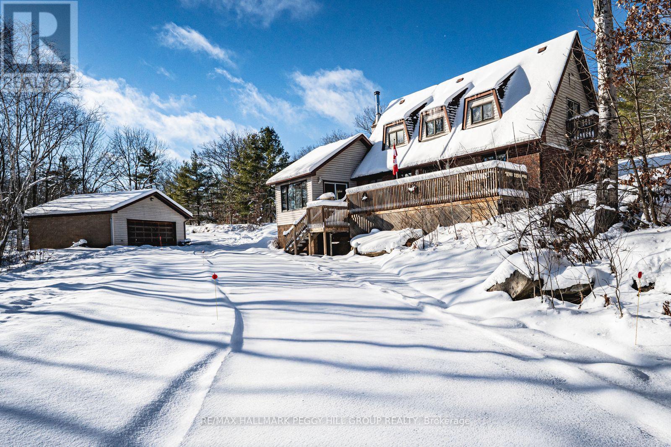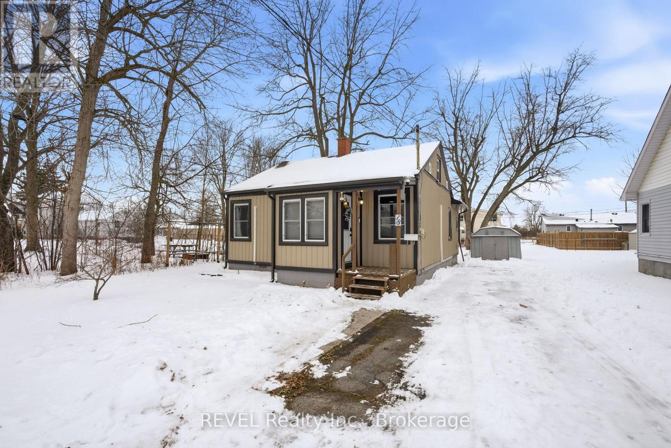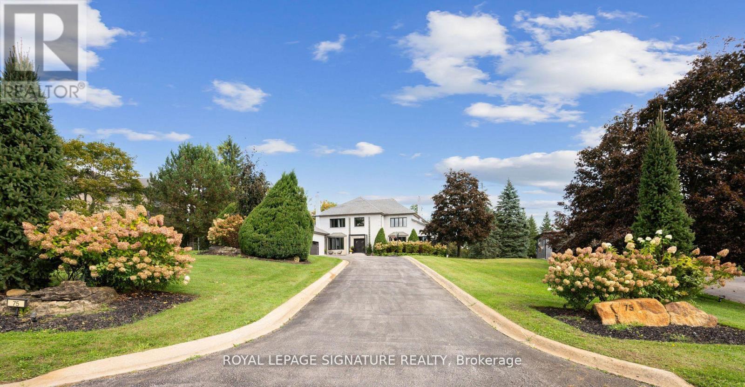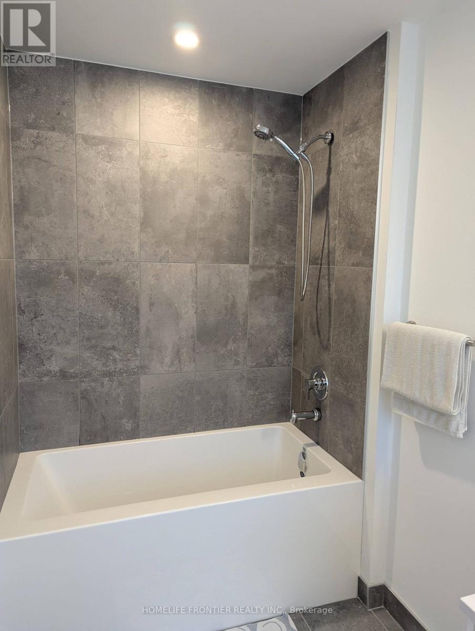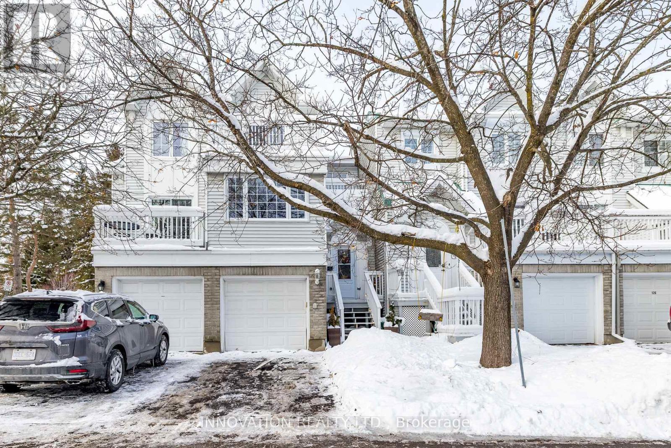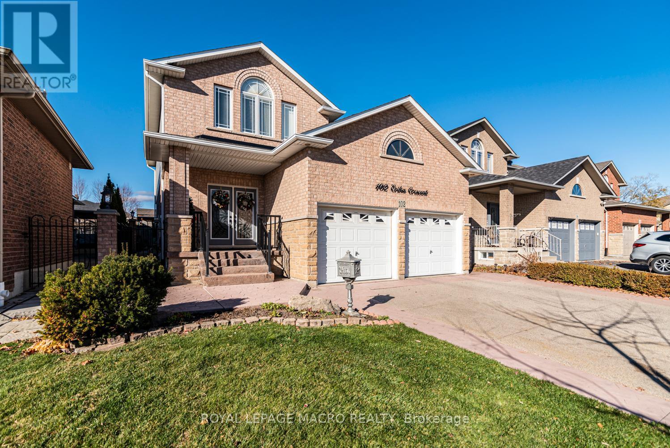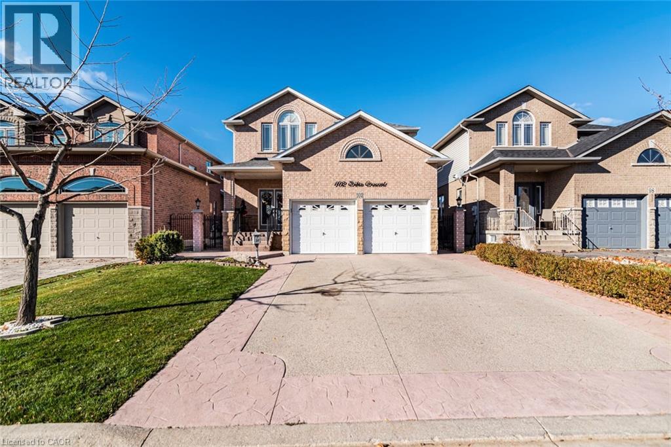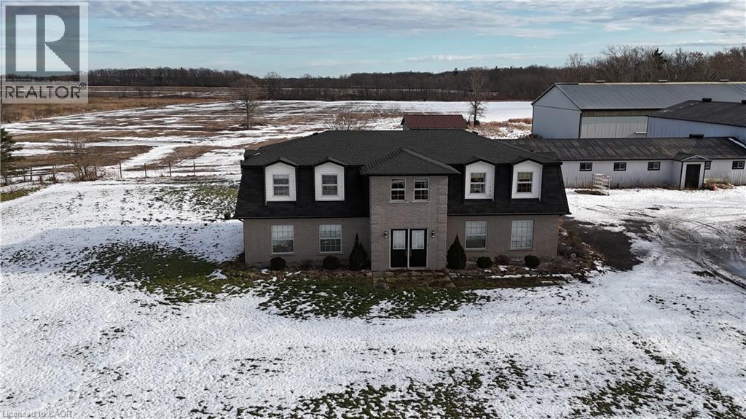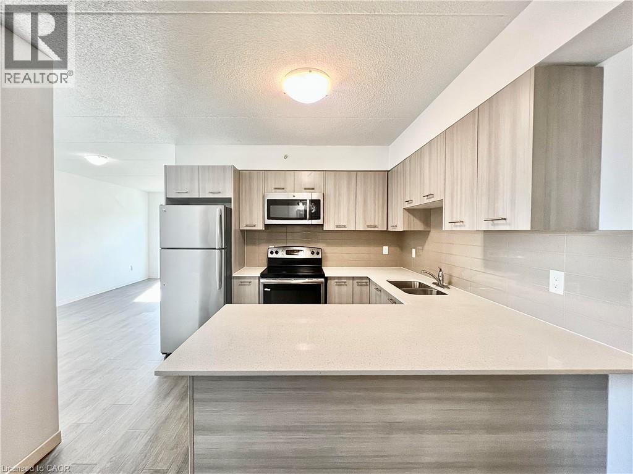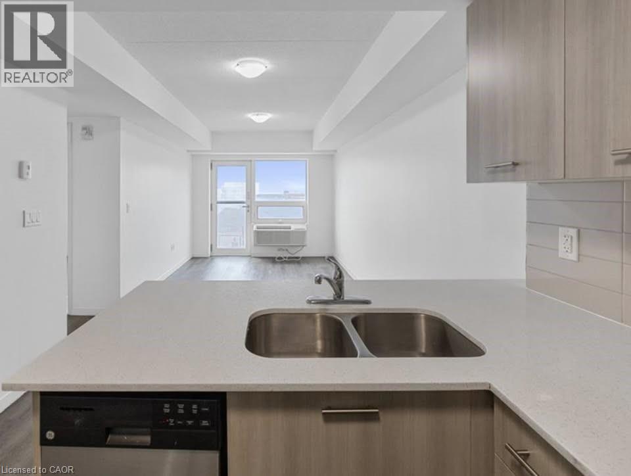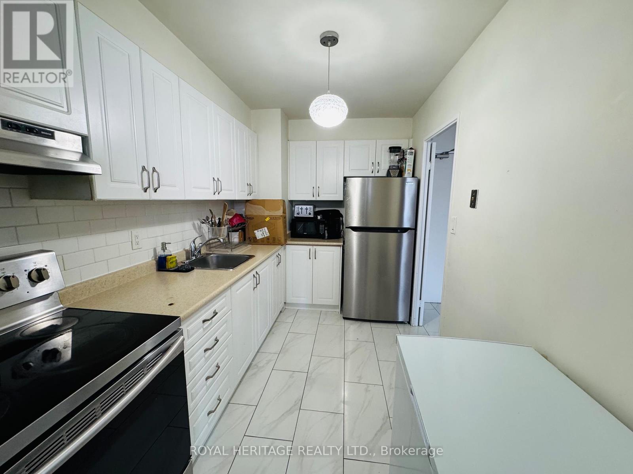35 - 209 Harvie Road
Barrie (Holly), Ontario
WELL-APPOINTED TOWNHOME WITH A WALKOUT BASEMENT IN THE HEART OF HOLLY! This is the kind of neighbourhood where neighbours wave as they pass by, kids laugh from nearby playgrounds, and evening strolls are a great way to wind down the day. Tucked into Barrie's beloved Holly neighbourhood, this inviting townhome places you in the heart of a walkable, family-friendly community with everything you need close at hand. Kids can stroll to Trillium Woods Elementary and spend afternoons at nearby parks and playgrounds, while parents will appreciate the quiet residential feel paired with quick access to shopping, dining, commuter routes and everyday essentials. Built in 2013, the home offers a more contemporary layout with open-concept principal rooms, hardwood flooring on the main level, and a kitchen featuring stainless steel appliances, white cabinetry and a gooseneck faucet. Four spacious bedrooms, each with double closets, including a primary suite highlighted by a bold feature wall, provide room to grow, and the unfinished walk-out basement with a rough-in bath opens the door to flexible living or future in-law potential. An attached garage, private driveway, central air and a gas barbecue hook-up for grilling season add comfort and convenience. Monthly maintenance fees take care of the essentials, including building insurance, roof, doors, landscaping, snow removal and parking, so you can spend less time on upkeep and more time enjoying your home, your community and the lifestyle that comes with it. (id:49187)
1506 Torpitt Road
Severn, Ontario
EXPLORE, RELAX, ENJOY - 1.3 PRIVATE ACRES OF MUSKOKA BEAUTY WITH DEEDED SPARROW LAKE ACCESS & ENDLESS NATURE AT YOUR DOORSTEP! Imagine waking up surrounded by the sights and sounds of Muskoka, where 1.3 acres of peaceful forested land and striking Muskoka stone create a private retreat just steps from Sparrow Lake. With 15 ft of deeded water access and 200 acres of Crown Land at your back door, every day offers a new adventure, from morning hikes and fishing trips to quiet evenings by the water - all just 25 minutes from the amenities of Gravenhurst and Orillia. A long, tree-lined driveway leads you to a home designed for both relaxation and gathering, with parking for over 20 vehicles offering plenty of room for guests, RVs, boats, and recreational toys. A garage and a separate 24' x 28' workshop provide ample space for storage, hobbies, and all your outdoor equipment. The bright open-concept family room boasts vaulted ceilings, oversized windows with stunning forest views, a cozy wood-burning fireplace, and a seamless walkout to the expansive front deck. The spacious eat-in kitchen with a walkout to a secondary deck makes outdoor dining a breeze, while the main floor bedroom and 3-piece bath add everyday convenience. Upstairs, two bedrooms - including one with a private balcony - share a well-appointed 4-piece bath, creating a serene setting to unwind and recharge. This is more than a #HomeToStay - it's your gateway to the Muskoka lifestyle you've been waiting for! (id:49187)
18 Kingsmill Street
Fort Erie (Central), Ontario
Stop throwing your cash away and start investing in your future! If you're a first time home buyer looking for a cozy place to call home this home is it. Situated on a quiet dead end street while close to everything you need. This carpet-free 2- bed 1- bath home also has a loft and a very nice lot. Come and check it out for yourself! (id:49187)
75 Rachelle Court
Vaughan (Kleinburg), Ontario
This is where luxury, privacy, location, and lifestyle meet - Here are just five of the many reasons this custom-built estate is your perfect new home:UNBEATABLE LOCATION: Situated on a quiet cul-de-sac among other large custom homes, this estate sits on over an acre of ravine lot, backing onto protected conservation land, offering total privacy and natural tranquility.RESORT-STYLE LIVING NEAR THE CITY: Enjoy a peaceful, resort-like atmosphere just minutes from all city amenities. Experience the best of both worlds, peaceful living without compromise on convenience.EXQUISITE DESIGNER RENOVATION: Over approximately 6,500 sq ft of living space, this home has been thoughtfully renovated with premium designer finishes and now the house features A gourmet chef's kitchen including Custom Cabinetry, High-End JennAir Built-in Appliances, Quartz Waterfall Countertops, all-new flooring, Open Staircase with Iron Pickets, Wainscoting, Crown Molding, luxurious bathrooms, 3 Fireplaces, Built-in Speakers, home office with skylight and custom cabinets elevate everyday living. LUXIRIOUS WALK-OUT BASEMENT: The bright, spacious: 8.5' ceiling and feels like a high-end apartment, complete with an oversized living, dining and modern open-concept kitchen, gym, 2 large bedrooms, 2 washrooms, Ideal for extended family, guests, or private entertaining.PRIVATE OASIS BACKYARD: Step into your own resort, featuring a heated swimming pool, multiple seating areas, and mature trees that create a secluded, peaceful outdoor retreat.This exceptional home checks every box, don't miss your chance to make it yours! (id:49187)
902 A - 1606 Charles Street
Whitby (Port Whitby), Ontario
Welcome to Unit 902 at The Landing at Whitby Harbour, a modern high-rise condominium by Carttera Private Equities, ideally located at 1606 Charles Street, Whitby in the highly sought-after lakeside community. This impressive 18-storey building with 348 suites offers an exceptional lifestyle in a peaceful harbour setting. Residents enjoy over 7,000 sq. ft. of premium indoor and outdoor amenities, including a stylish residents' lounge and event space, outdoor terrace with BBQs, fully equipped fitness centre with state-of-the-art cardio and weight training equipment, a dedicated yoga studio, and an elegant lobby. Unit 902 features 2 bedrooms, 2 bathrooms, a North East-facing balcony, and a thoughtfully designed layout with modern finishes and 9-foot ceilings that enhance the sense of space and natural light. One underground parking space and a locker are included, providing added convenience and storage. The building is just steps from the Whitby GO Station and only minutes from the waterfront. Enjoy easy access to Downtown Toronto in about an hour, along with seamless connections via Durham Region Transit. Experience the best of both worlds-urban accessibility paired with serene lakeside living. An excellent opportunity to reside in one of Whitby's most desirable Condominium. (id:49187)
58 - 122 Castlegreen Private
Ottawa, Ontario
Ideal for First-Time Buyers & Investors! Situated in a quiet enclave, this condo townhome offers comfort, convenience, and rare greenspace views with no rear neighbours. The main floor features an open-concept living and dining area filled with abundant natural light, plus a bright, well-designed kitchen overlooking the backyard. The extra-large primary bedroom offers two generous closets, while the second bedroom includes its own private balcony-perfect for warm summer mornings. The lower level adds versatile space with a cozy rec room and walkout to the backyard, ideal for relaxing or hosting BBQs. A laundry/mud room offers convenient inside access to the single garage, and the home includes two parking spaces-one in the garage and one in the driveway. Located in popular Hunt Club, you're steps to schools, parks, walking/biking trails, shopping centres, transit, and all everyday amenities. Low condo fees make this a smart and affordable choice. A wonderful opportunity to own a home backing onto peaceful parkland in a well-connected neighbourhood. Balcony professionally sealed and waterproofed. (2016) (id:49187)
102 Erika Crescent
Hamilton (Eleanor), Ontario
Welcome to 102 Erika Crescent. Lovely two story detached home in desirable mountain area with 4 bedrooms, three and a half baths. Main floor offers living room, dining room, family room, kitchen laundry, and powder room. Second floor offers 4 good sized bedrooms, hardwood floor. granite counter top, many pot lights, Super clean, freshly painted. Concreate patio in the backyard. (id:49187)
102 Erika Crescent
Hamilton, Ontario
Welcome to 102 Erika Crescent. Lovely two story detached home in desirable mountain area with 4 bedrooms, three and a half baths. Main floor offers living room, dining room, family room, kitchen laundry, and powder room. Second floor offers 4 good sized bedrooms, hardwood floor. granite counter top, many pot lights, Super clean, freshly painted. Concreate patio in the backyard. (id:49187)
38 Eleventh Road E
Stoney Creek, Ontario
Tucked away in a private rural setting, this beautifully maintained two-storey home is accessed by a picturesque tree-lined driveway that sets the tone for the property. The main floor offers a large country kitchen with an eat-in dining area and direct access to the yard, providing added convenience for BBQing and entertaining, along with a formal dining room ideal for large family gatherings. A three-piece bathroom and ample closet and storage space complete the main level. Upstairs, you'll find three generously sized bedrooms with excellent closet space, including a spacious primary suite featuring a walk-in closet and a five-piece ensuite, as well as a four-piece bathroom. Exceptionally clean and truly move-in ready, this home delivers peaceful rural living just 10 minutes from all the amenities of Elfrida. (id:49187)
220 Cannon Street E Unit# 1002
Hamilton, Ontario
Beautiful and spacious 3-bedroom, 2-bathroom 997 sq ft apartment featuring modern finishings, bright open-concept living, in suite laundry and stainless steel appliances. This stylish unit offers large windows, generous bedrooms, and updated bathrooms. Ideally located near the hospital, lakefront, and with easy access to the airport and public transit. Walking distance to supermarkets, grocery stores, schools, and daycare — perfect for families or professionals seeking convenience and comfort. (id:49187)
220 Cannon Street E Unit# 910
Hamilton, Ontario
Beautiful and spacious 2-bedroom, 1-bathroom 710 sq ft apartment featuring modern finishings, bright open-concept living, in suite laundry and stainless steel appliances. This stylish unit offers large windows, generous bedrooms, and updated bathroom. Ideally located near the hospital, lakefront, and with easy access to the airport and public transit. Walking distance to supermarkets, grocery stores, schools, and daycare — perfect for families or professionals seeking convenience and comfort. (id:49187)
314 - 1 Massey Square
Toronto (Crescent Town), Ontario
Spacious and bright 1-bedroom and 1-bathroom unit, just a minute away from Victoria Park Subway station, rent includes hydro, water, heating & cable! Enjoy Crescent Town Club amenities- pool, gym, squash, & more. Parks, Shops, and Everyday Essentials are nearby. On-Site medical-dental clinics, daycare, grocery, pharmacy & more. (id:49187)

