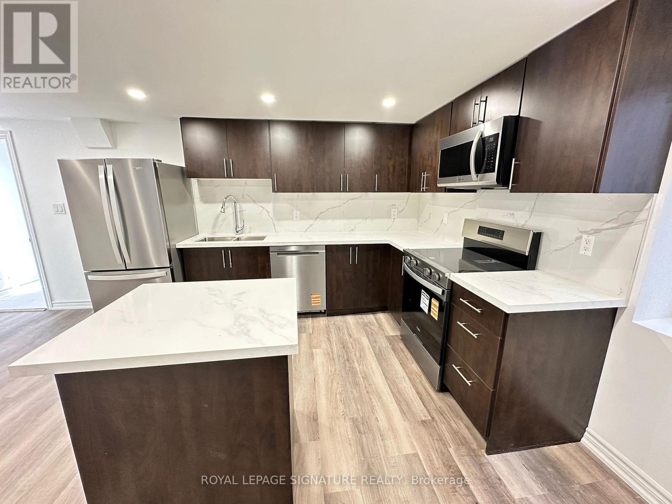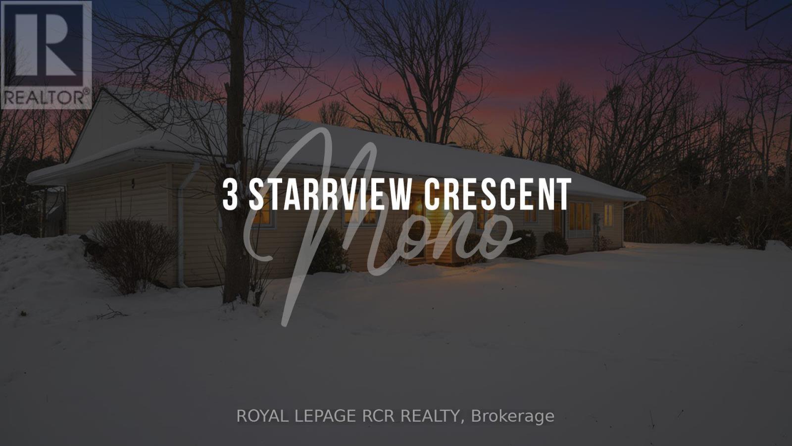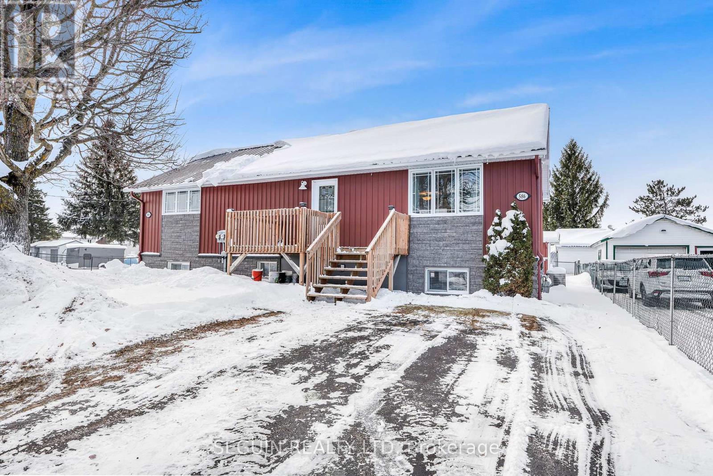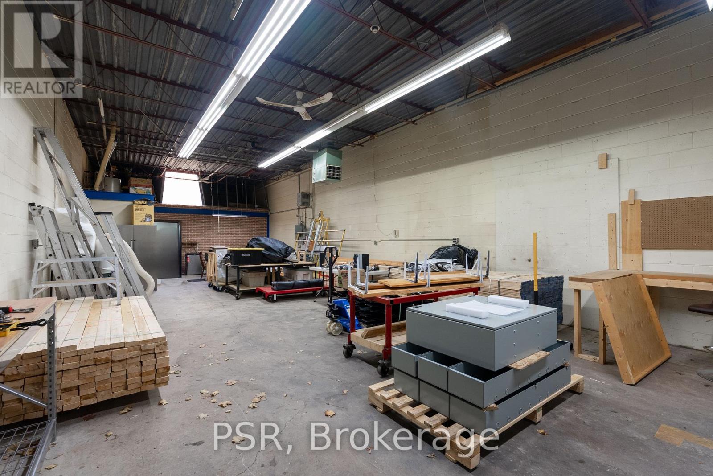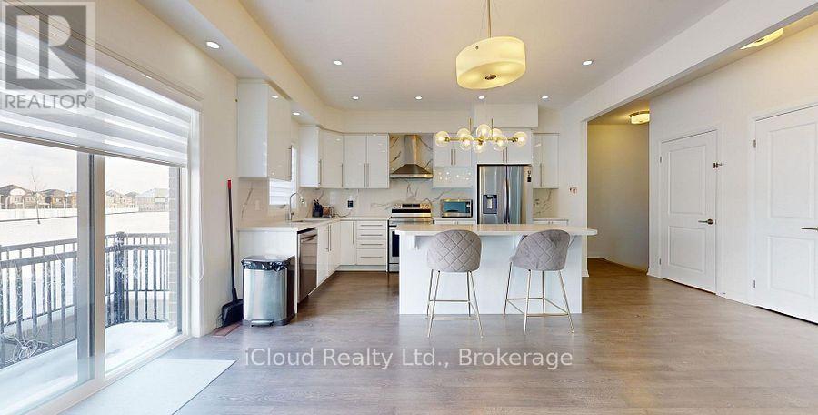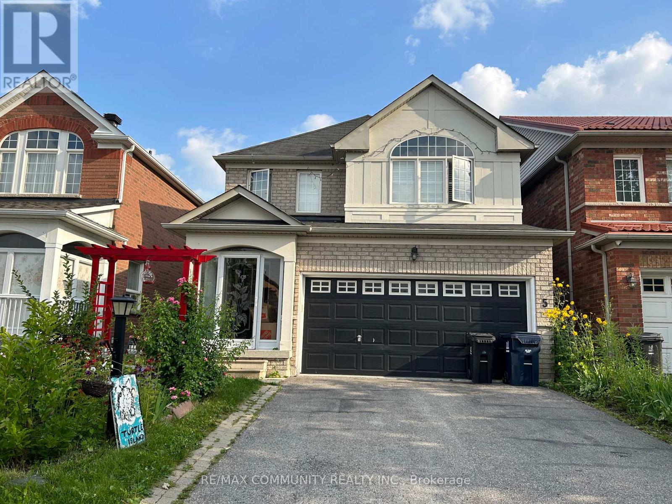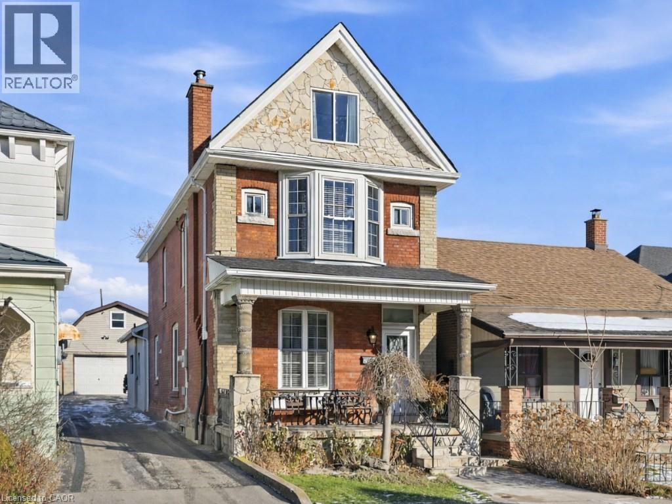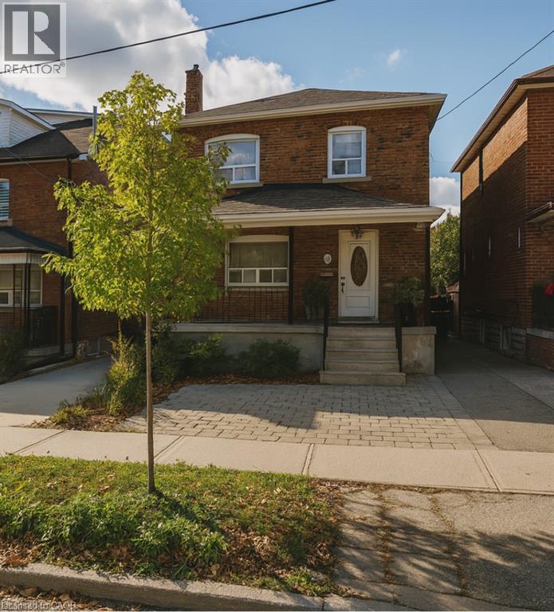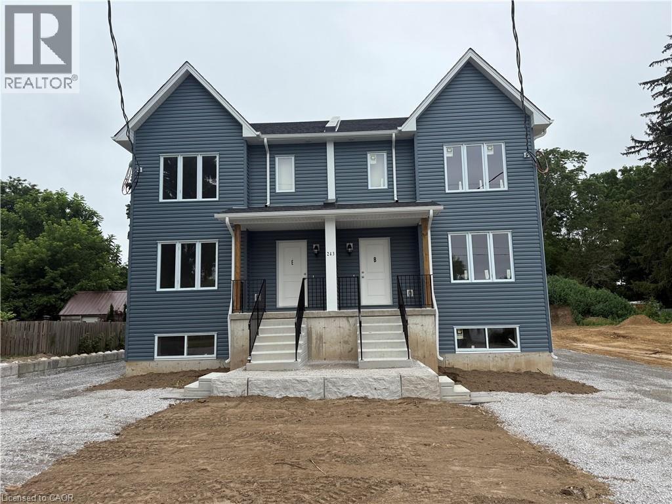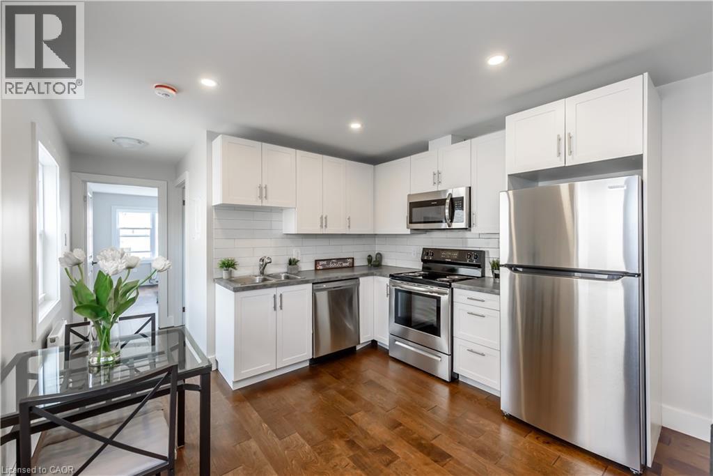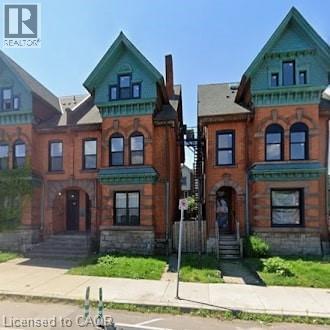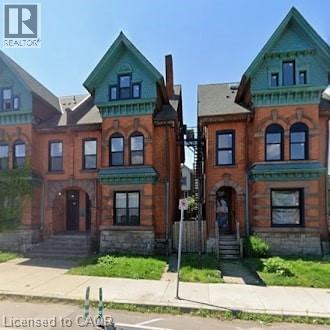Lower - 17 Tamarisk Drive
Toronto (West Humber-Clairville), Ontario
Welcome to 17 Tamarisk Drive, a stunning, newly renovated 1-bedroom, 1-bathroom lower-level apartment that offers comfort, convenience, and modern living. Located in Etobicoke's vibrant West Humber-Clairville neighbourhood, this unit is just steps to public transit (including the newly completed Humber College LRT Station)Etobicoke General Hospital, the University of Guelph-Humber, West Humber Collegiate Institute, local shops,parking, and much more. Enjoy easy access to Highways 427, 401, and 409, making your commute a breeze.If you're looking for a welcoming open concept space to relax in, this is the place for you. The home features a brightly lit living area, a spacious primary bedroom, and a full kitchen with ample storage. This kitchen boasts excellent counter space and full sized appliances to satisfy the most discerning tenant. For added convenience, the unit includes private ensuite laundry for the tenant's exclusive use. This unit includes one driveway parking space.Make this beautiful home yours today!**ALL INCLUSIVE** (of heat, water and hydro) included in the monthly rent, providing exceptional value and peace of mind. Tenant to set up their own internet and cable (id:49187)
3 Starrview Crescent
Mono, Ontario
Great location and a great opportunity to step into the prestigious cul de sac of homes. This bungalow sits on a 2.4 Acre Lot in very Desirable Neighborhood On Edge Of The Orangeville in Mono. Country Style Living Within Minutes To Shopping And Transportation. This Bungalow Offers 4 Bedrooms with 2 Full 4 piece bathrooms. Cozy Living Area With Natural Wood Fireplace, Bright Kitchen With Eating Area. Primary Bedroom With a huge Walk-In Closet at one end of the home with 3 other bedrooms at the other end. Multiple walk out areas of the home could allow for a private second living space. Lamanite And Ceramic Floors Throughout. Lots of options here. (id:49187)
586-588 Bolt Road
Alfred And Plantagenet, Ontario
RENOVATED DUPLEX IN ALFRED WITH ONE VACANT UNIT! Discover an exceptional opportunity in the heart of Alfred-perfect for savvy investors, first-time buyers, or those looking to live in one unit while generating rental income from the other. This versatile duplex offers endless possibilities and is an ideal way to build equity while offsetting monthly expenses. Thoughtfully updated by the seller, this property features numerous recent upgrades that add both comfort and peace of mind. The main unit is currently vacant and ready for immediate occupancy, offering two well-sized bedrooms, a dedicated laundry area, and its own private parking space-perfect for an owner-occupant or to set your own rental terms. The second unit is rented on a month-to-month basis and includes three bedrooms, a full bathroom, and dedicated parking, providing steady income with added flexibility. The home is heated by natural gas, and each unit benefits from its own hydro and gas meters, allowing for easy utility management. Recent improvements include the roof, windows, exterior siding, decks, furnace, air conditioning, and more-making this a truly move-in-ready investment. Whether you're looking to grow your real estate portfolio or secure a home with built-in income potential, this property is not to be missed. Come see the value and potential for yourself-book your showing today! (id:49187)
12 - 2 Marconi Court
Caledon (Bolton West), Ontario
Welcome To Unit 12 At 2 Marconi Court, A Well-Appointed Industrial And Office Condominium For Sale In The Heart Of Bolton's Established Business Park. This Property Presents An Excellent Opportunity For Owner-Occupiers Or Investors Seeking A Versatile, Functional Space In A Highly Desirable Employment Area. The Unit Features An Efficient Layout Combining A Bright, Professionally Finished Office Area With A Clean, Open Warehouse Space. The Warehouse Offers A Full Drive-In Overhead Door, Generous Clear Height, And Ample Space For Storage, Production, Or Light Manufacturing. The Office Component Is Thoughtfully Designed With Modern Lighting, Durable Flooring, And Dedicated Staff Amenities, Including A Kitchenette And Washroom, Providing A Comfortable And Practical Work Environment. Located Within A Well-Managed Industrial Complex, The Property Benefits From Excellent Vehicle Access, Convenient Loading, And Ample On-Site Parking. The Site Is Designed For Efficient Traffic Flow And Seamless Deliveries. Flexible Zoning Permits A Wide Range Of Commercial And Industrial Uses, Allowing Purchasers To Tailor The Space To Their Operational Needs. Positioned In One Of Bolton's Most Sought-After Industrial Nodes, This Property Offers Exceptional Connectivity To Highway 50 And Major Arterial Roads Throughout The GTA. Bolton's Continued Economic Growth, Strong Infrastructure, And Established Business Community Make This An Attractive Long-Term Investment And Operational Location. (id:49187)
Upper - 11 Moriarity Drive
Brant (Paris), Ontario
Exquisitely designed 2646 Sq Ft home with a sensible layout and quality upgrades. This spacious and bright home backs on to a park in a vibrant neighborhood. Tenants will enjoy a large kitchen boasting an island, double sink, pantry and loads of cupboard space. The kitchen overlooks the backyard and has access to a large garage. All four bedrooms are spacious. The primary suite boasts a large walk-through closet to the ensuite. There is also a second spacious ensuite. The final two bedrooms both have direct access to the third bathroom on the second floor. Laundry is also conveniently located on the second floor. Tenant will have two parking spaces: 1 inside of the garage and the other in tandem on the driveway. Upper tenants will be pay 70% of all utilities generated in the home. (id:49187)
5 Turtledove Grove
Toronto (Rouge), Ontario
Fantastic Treasure! This Gorgeous 4 Bedroom Home Offers Many Upgrades From The Front Door To The Basement. Front Porch Enclosure And California Shutters Keeps All The Warmth Inside This Gem. Solid Hardwood Floors on the Main Floor, a Modern Kitchen, Granite Countertops, and a Backsplash Display Nicely, Complemented by Newly Painted Walls and Elegant Colors. The Second Floor Graces Us With 4 Spacious, Bright Bedrooms, Wood Floors, Large Windows, And Large Closets. With all amenities and just steps from the TIC bus route, this home offers easy access to shopping, schools, parks, and public transit. (id:49187)
81 Simcoe Street E
Hamilton, Ontario
This well-maintained 4-bedroom, 3-bathroom, 2½-storey century home in Hamilton’s vibrant North End offers over 2,200 sq. ft. of finished living space. Owned by the same family for over 25 years, the home blends timeless character with functional, open-concept living. Highlights include high ceilings on the main floor, a sun-filled living room with gas fireplace, and a spacious dining area designed for large family gatherings. The solid oak kitchen offers abundant storage and features a large island ideal for baking or casual breakfasts, along with an optional coffee or bar station complete with a built-in wine fridge. A mudroom with backyard access and a separate, adjacent laundry room add everyday convenience, while a main-level 3-piece bathroom features a large glass shower. The second floor includes three generously sized bedrooms and a spa-like 4-piece bath with jacuzzi tub and imported European bidet. The third floor offers an impressive nearly 40-foot-long bedroom with a private 3-piece ensuite and exciting potential to expand to a full 4-piece bath and add custom closets. The fully finished basement features a cozy family room and versatile bonus space for an office, craft room, or storage. Pride of ownership is evident throughout, with ongoing mechanical care (furnace & water heater ’21) and roof maintenance (main roof shingles ’23; addition ’25). Outdoors, enjoy a large covered front porch, fully fenced backyard, and a detached garage/workshop with its own hydro panel, 3-piece bathroom, finished loft, and potential for an accessory dwelling unit (ADU). Additional parking or storage space is located beside the garage. Set on a quiet street just minutes to downtown, this home is an 8-minute walk to West Harbour GO Station, steps to James Street North restaurants and shops, and home to Hamilton’s iconic Supercrawl Music Festival, the Harbour Waterfront Trail, and easy highway access—offering lifestyle, space, and long-term value in one exceptional property. (id:49187)
10 Fairbank Avenue
Toronto, Ontario
For more info on this property, please click the Brochure button below. A rare detached legal duplex in midtown Toronto offering strong income today with significant development upside. Situated on a 25 ft × 125.5 ft lot, the property includes two private rear laneway parking spaces, 6 bedrooms, and 3 bathrooms across three self-contained units, each with its own kitchen and living space. Approved architectural permits allow the main house to expand from a legal duplex into a legal 4-unit multiplex, with an additional 2-storey garden suite permitted at the rear—positioning the property for five legal units at full build-out. Fire separations, egress paths, and structural notes are already documented, creating a clear, low-friction pathway for redevelopment. Located in the rapidly improving Fairbank neighbourhood, the home is steps to parks, schools, community facilities, and the soon-to-open Fairbank LRT Station, with Eglinton West subway access nearby. The area continues to benefit from major transit and infrastructure investment, supporting long-term value growth. Marketed as a Strong CMHC Candidate, this is an exceptional opportunity for investors seeking both immediate income and future scalability. (id:49187)
243 Grove Street Unit# E
Simcoe, Ontario
Welcome to Unit E at 243 Grove Street, Simcoe – Main Floor 2-Bedroom Apartment for Lease. This modern 2- bedroom apartment located in a brand new 2-storey multi-residential building. Situated on the main floor of the building with street facing entrance, this unit offers easy access—perfect for anyone seeking convenience and comfort. Enjoy the use of new appliances, including a fridge, stove, and in-unit washer and dryer. Located just minutes from downtown Simcoe, you’ll have quick access to local shops, restaurants, and essential services. Grocery stores and daily amenities are close by, making everyday living simple and efficient. For commuters or those working in surrounding areas, the apartment is only a 30-minute drive to Brantford or Tillsonburg, and 45 minutes to Hamilton or Woodstock. To rent this unit: 1st & last month's rent, copy of recent credit report and income verification needed. This is a rare opportunity to enjoy modern, low maintenance living in a prime Simcoe location. Contact us today to schedule your private viewing! (id:49187)
35 Niagara Street
St. Catharines, Ontario
WOW! Stunning, newly renovated one bedroom units available NOW in a trendy and newly renovated building. 35 Niagara Street has been completely revamped and features three great layouts over three floors of living. Each model features beautiful hardwood flooring, open and airy living spaces and modern finishes throughout designed to appeal to the most discernable of residents. Each suite comes fully loaded with custom shaker style cabinetry, concrete finish counters, new stainless steel appliances (including dishwasher!) and loads of storage!. The building is ideally located for those who desire living within walking distance to shopping, parks, restaurants and transit. Water and heat is included; tenant is responsible for their own unit's electrical consumption. Paved outdoor parking available and coin laundry on site. Building is monitored 24/7. Be sure to book your showing today or attend one of our upcoming open houses...this one will NOT last! Parking available for $50/month (1 spot available) (id:49187)
500 Main Street Unit# 2
Hamilton, Ontario
Come see this beautifully renovated 2 Bedroom unit just off of Downtown Hamilton, ON. This unit features a new kitchen and bathroom, beautiful Vinyl Flooring and Boasts and incredible property manager to take care of all of your needs! Along an easy commuting route, both for driving and public transit, and with Parking available at $60/month (note NOT included) this unit is ready and waiting for you to call your own. Hydro to be put in your own name, and a flat monthly rate of $100/month to cover Gas, Water AND Internet! All RSA! For showings and info please TEXT listing agents cell phone! Note: Patching to be done prior to moving in. (id:49187)
500 Main Street Unit# 1
Hamilton, Ontario
Come see this beautifully renovated 1 Bedroom unit just off of Downtown Hamilton, ON. This unit features a new kitchen and bathroom, beautiful Vinyl Flooring and Boasts and incredible property manager to take care of all of your needs! Along an easy commuting route, both for driving and public transit, and with Parking available at $60/month (note NOT included) this unit is ready and waiting for you to call your own. Hydro to be put in your own name, and a flat monthly rate of $100/month to cover Gas, Water AND Internet! All RSA! For showings and info please TEXT listing agents cell phone! Note: Patching to be done prior to moving in. (id:49187)

