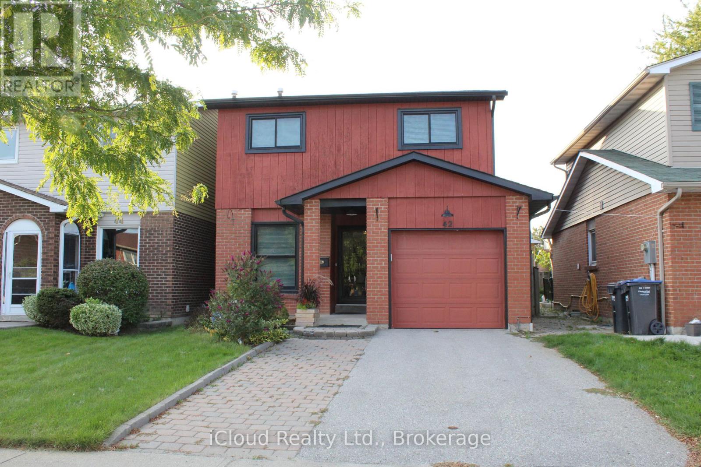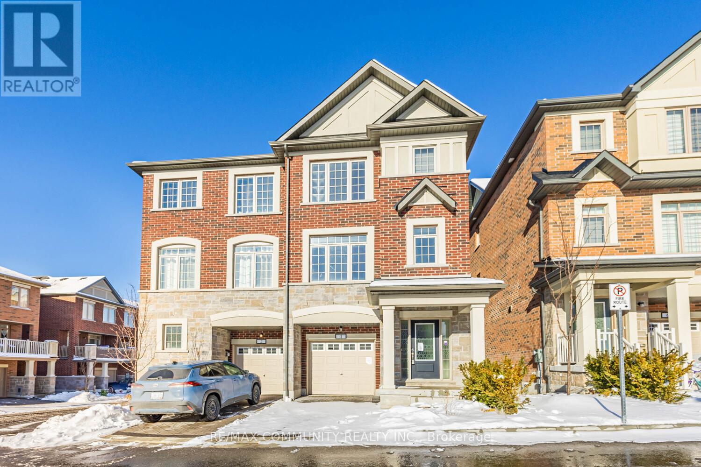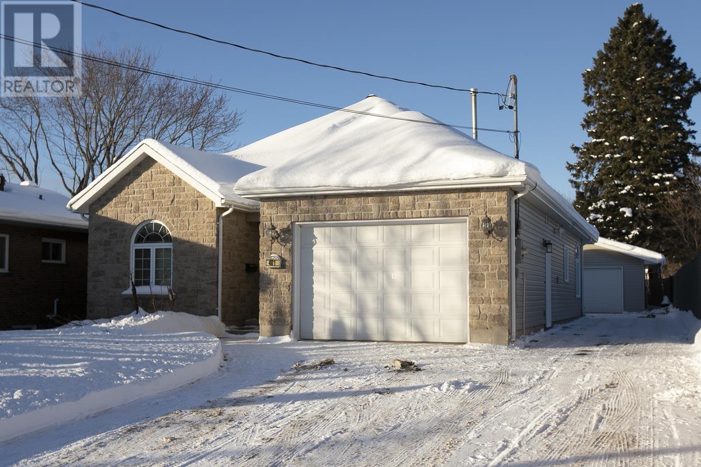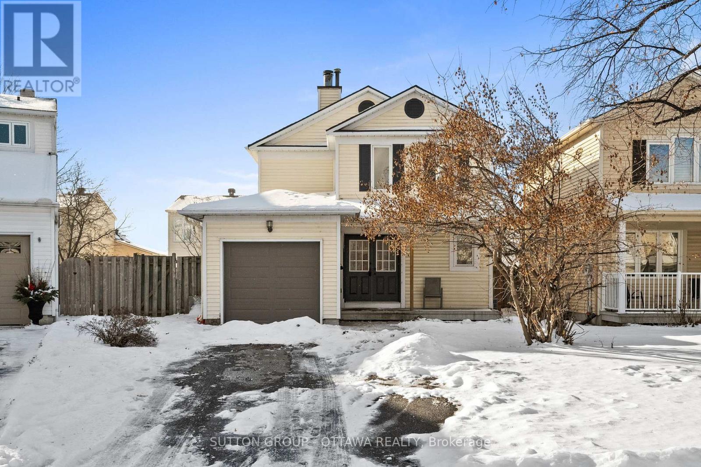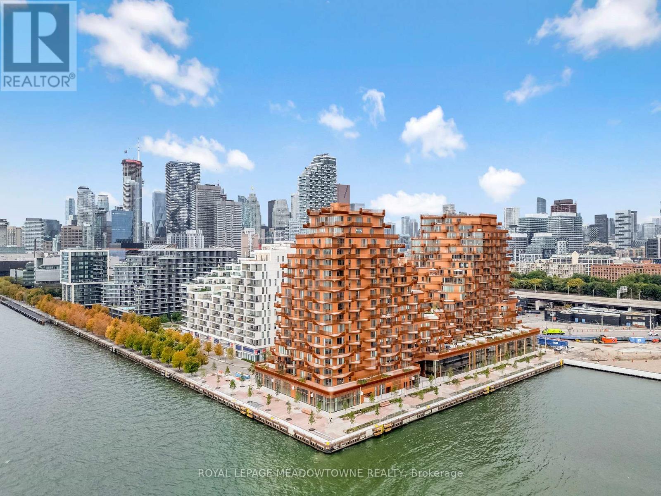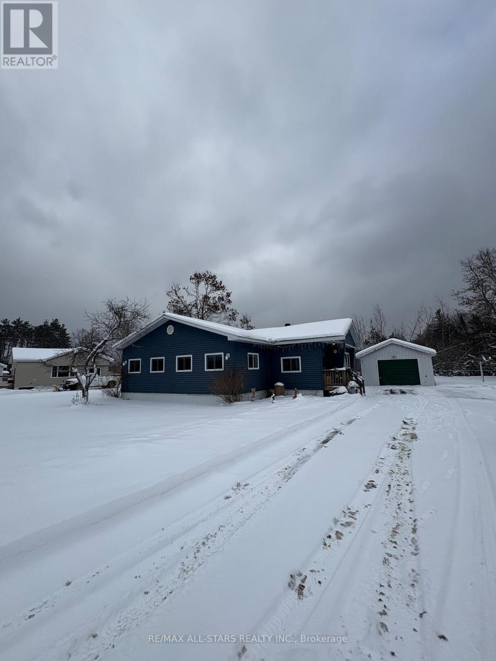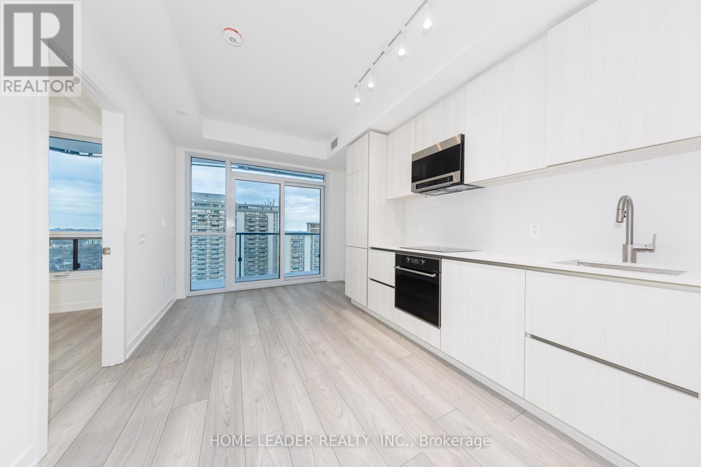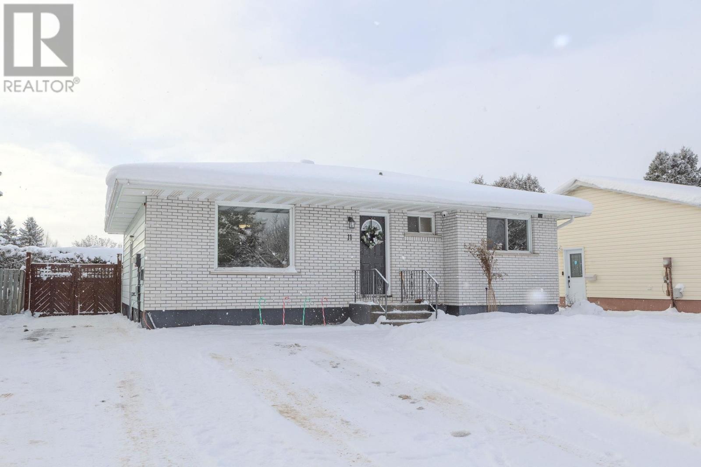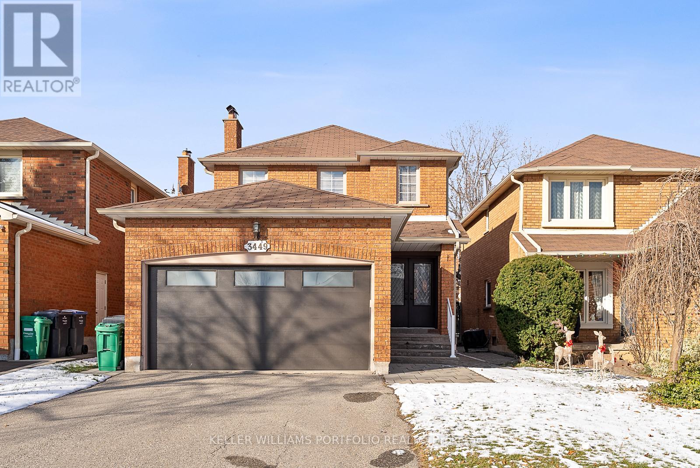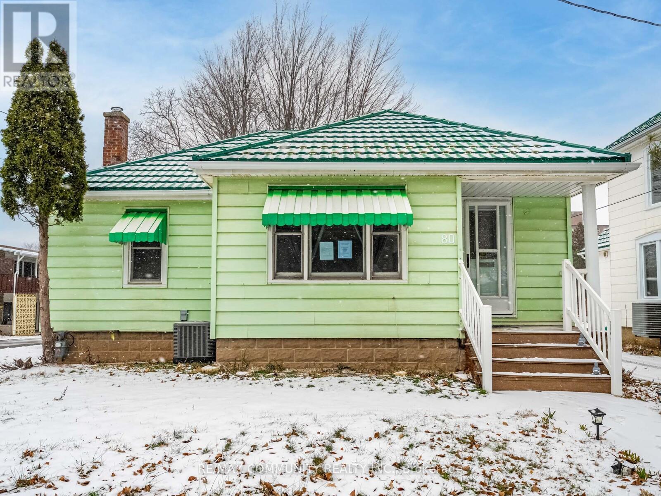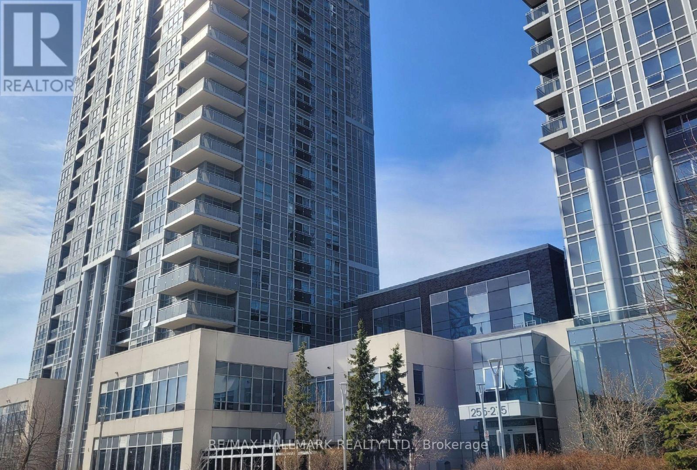42 Lindridge Avenue
Brampton (Westgate), Ontario
Welcome to this well-maintained 5 Level Backsplit in the sought-after 'L section'. This home boasts laminate flooring throughout and updated bathrooms. The backsplit design has an open-concept feel while maintaining a sense of separation. The galley Kitchen has a sunny eat-in area for your morning breakfast, coffee or light meals. Off the Dining room is a powder room and a separate side entrance. The large sunny Family room has access to the rear balcony and a view of the backyard. Three good-sized bedrooms with an updated bathroom boasting a walk-in shower. The lower Living room has a fireplace for those cozy nights, enjoying a late movie. The Basement is partially finished with a kitchenette. Situated close to all your amenities - schools, shopping, parks, walk to bus-stop, quick access to Hwy 410. Furnace, Windows, Roof/eaves have all been updated. A wonderful Family home for many years to enjoy. (id:49187)
4 Healthcote Lane
Ajax (Central), Ontario
Welcome Home to 4 Healthcote Lane! This modern 3+1 bedroom, 4 bathroom semi-detached home is newly built (2022) and packed with upgrades--perfect for growing families, multi-generational living, or savvy investors. Located in the sought-after, established community of Central Ajax, this home offers comfort, convenience, and impressive versatility. Main Level -- Stylish & Functional. Enjoy an upgraded open-concept kitchen featuring granite countertops, premium cabinetry, a stylish backsplash, and a large island ideal for entertaining. The kitchen and dining area walkout to a spacious deck overlooking the private backyard, creating a seamless indoor-outdoor flow. Relax in the oversized great room with high ceilings-perfect for family time or hosting guests. Upper Level -- Bright & Spacious. Retreat to the sun-filled primary bedroom complete with a luxurious ensuite and a large closet. Two additional generous bedrooms, each with ample closet space, a modern 3-piece bathroom, and upper-level laundry add convenience and comfort for the whole family. Two-Level In-Law Suite / Rental Suite. Designed by the builder as an upgrade, this professionally finished in-law suite spans two levels. The upper portion offers a separate walk-out family room with a second kitchen area. The lower portion features a large bedroom with a private 3-piece ensuite. Location Highlights: Your family will benefit from excellent nearby schools including Terry Fox P.S. and J. Clarke Richardson Collegiate. Outdoor lovers will appreciate having 4 parks, multiple sports fields and courts, and walking trails all within a short stroll. Public transit is just 5 minutes away, with easy access to shopping, supermarkets, the GO Station, Highway 401, and everyday conveniences. (id:49187)
481 Lake St
Sault Ste. Marie, Ontario
Just move in and enjoy effortless one-level living in this immaculate 1,543 sq ft home, completely finished inside and out. Thoughtfully designed with a bright, open-concept custom layout, this residence offers all main-floor living accented by quality finishing's throughout. The spacious floor plan features three bedrooms and two full bathrooms, including an oversized primary suite complete with double walk-in closets and a stunning private ensuite. Hardwood and ceramic flooring flow seamlessly throughout, while 9-foot ceilings enhance the sense of space and light. Patio doors lead to a generous 19’ x 17’ covered concrete patio—perfect for relaxing or entertaining. Comfort is assured year-round with gas in-floor heating, gas forced air heating, and central air conditioning. Additional highlights include an attached, gas-heated 16’ x 20’ garage, a paved driveway, and an impressive detached 24’ x 24’ garage that is wired, insulated, and heated—ideal for hobbies, storage, or a workshop. All appliances are included, making this truly a must-see, move-in-ready home. (id:49187)
286 Mceachern Crescent
Ottawa, Ontario
Welcome to 286 McEachern - a beautifully renovated single-family home offering modern style, comfort, and peace of mind from top to bottom. Featuring 3 bedrooms, 1.5 baths, and an attached single-car garage, this home has been fully updated with high-quality improvements inside and out. Step inside to a bright, refreshed interior showcasing fully renovated bathrooms, a modern kitchen with quartz countertops, new flooring, fresh paint, all-new fixtures, and a finished basement perfect for extra living space. Major mechanical and exterior updates provide worry-free living, including new HVAC, A/C, and roof with new shingles. Outside, enjoy the newly updated front walkway, decks, and landscaping, ideal for entertaining or relaxing. Located in the heart of Orléans, close to Place d'Orléans, Petrie Island, parks, recreation centres, and top-rated schools, this home offers a vibrant, family-friendly lifestyle with shopping, dining, and outdoor activities just minutes away. Move-in ready and finished with care - don't miss your chance to make it yours! Upgrades include ( 2025 ) Roof & Shingles, HVAC, Furnace and AC, Hot water heater, LVP flooring, Paint entire house, Full Bathrooms and kitchen reno , finished basement , new back deck, updated PEX plumbing entire home, new front walkway and landscaping . (id:49187)
826 - 155 Merchants' Wharf
Toronto (Waterfront Communities), Ontario
Welcome to Aqualuna, Toronto's iconic waterfront address. This brand new never lived in1bedroom plus den, 2 bath suite offers 809 sq ft of thoughtfully designed living space complemented by two private balconies with stunning city and lake views. Step inside to soaring9ft ceilings and engineered white oak hardwood flooring throughout. The open concept layout is both spacious and practical, blending style with functionality. The designer kitchen features Irpinia cabinetry in a sleek two-tone finish, quartz countertops with a matching backsplash, under-cabinet lighting, a Blanco undermount sink with Hansgrohe faucet, and fully integrated Miele appliances including fridge, cooktop, wall oven, speed oven, dishwasher, and hood fan. A Whirlpool stacked washer and dryer add everyday convenience. The primary bedroom offers its own private balcony, custom closets with organizers, and a spa-inspired ensuite finished with Sivec marble, large-format porcelain tile, and premium Hansgrohe fixtures. A second full bathroom is equally stylish with graphite marble and matte black hex tile, providing comfort for residents and guests alike. Nestled within a 13 acre master planned community, Aqualuna combines striking architecture with a serene lakeside setting. Smart Home Technology via Tridel Connect elevates the living experience, offering modern convenience and peace of mind. This is waterfront luxury at its finest, designed for those who value elegance, comfort, and lifestyle.***THIS IS NOT ANASSIGNMENT SALE***UNIT FULLY CLOSED***Parking Available From Tridel For $85,000. EV Parking Available. For $105,000. (id:49187)
1088 Lutterworth Pines Road
Minden Hills (Lutterworth), Ontario
Welcome to Lutterworth Pines, one of the area's most welcoming and desirable communities, just minutes from downtown Minden. Whether you're a first-time buyer, looking to downsize, or simply seeking an easy-care home surrounded by nature, this charming 2-bedroom bungalow is the perfect fit.Walk into a bright, open-concept living space freshly painted in modern tones, creating an inviting and airy feel from the moment you enter. The spacious layout offers seamless flow between the kitchen, dining, and living areas-ideal for entertaining or relaxing after a day of exploring nearby walking and snowmobile trails.The home features a generous bathroom, practical one-level living, and thoughtful design details that make daily life comfortable and efficient. With low-maintenance finishes and a peaceful community setting, you'll enjoy more time for what matters most-whether that's morning coffee on your deck, a stroll through the pines, or a quick drive into Minden for local shops and amenities.Outside, you'll love the screened-in gazebo-a comfortable retreat for entertaining or relaxing with friends and family. It's the perfect spot to enjoy evenings by the fire, free from bugs and surrounded by peaceful views of the property.The property also features a spacious detached garage, perfect for your vehicle, storage, or transforming into a personal workshop or hobby space. If you've been searching for a move-in ready home in a friendly neighborhood with a true sense of community, this is it. (id:49187)
180 Toronto Boulevard
Huron East (Vanastra), Ontario
There is excellent value in this well looked after row house bungalow in Vanastra just a few minutes south of Clinton. This property features a spacious lot, an attached single garage, a large open concept kitchen/dining/living room, a main floor laundry room, 2 main floor bedrooms, and a 4 piece bathroom that cheats to the primary bedroom. Downstairs offers a spacious rec room and games with a second 3 pc bathroom just off of the storage/utility room. (id:49187)
2114 - 120 Broadway Avenue
Toronto (Mount Pleasant West), Ontario
Brand new, never-lived-in 1+1 bedroom, 2 full bathroom suite featuring extra-high ceilings, parking and locker included, and approximately 650 sq ft of well-designed living space. Bright, open-concept layout with floor-to-ceiling windows, hardwood flooring throughout, and a modern kitchen complete with built-in appliances, granite countertops, and contemporary finishes.The spacious den offers excellent flexibility and may be used as a home office or additional sleeping area. Enjoy outdoor living on the large private balcony in one of Toronto's most sought-after neighbourhoods.Building amenities include: fully equipped fitness centre, basketball court, outdoor swimming pool, rooftop terrace with BBQ area, meditation garden, co-working space, party room, grand lobby with waterfall feature, and 24-hour concierge service. (id:49187)
11 Kerr Dr
Sault Ste. Marie, Ontario
Welcome to this charming and well-maintained 3-bedroom bungalow in a highly desirable East End location. Nestled in a family-friendly neighbourhood and conveniently close to schools and the university, this home offers both comfort and convenience. The bright, spacious eat-in kitchen features updated countertops, newer flooring, and a newer exterior door providing easy access to the backyard. The adjoining living room offers a pleasing layout , creating a warm and inviting main living area ideal for everyday living and entertaining. The main level is complete with three generous bedrooms and a 3-piece bathroom. Downstairs, the basement provides excellent potential with a partially finished rec room, bonus room, and additional space perfect for a home office, playroom, or hobby area. Plenty of storage space is available throughout, along with newly finished flooring on the staircase leading to the lower level. Step outside to enjoy the fully fenced backyard, offering privacy and patio stones ideal for BBQs, outdoor dining, and relaxing with family and friends. A wonderful opportunity for first-time buyers or growing families in a sought-after neighbourhood—this home is ready for its next chapter. Don't miss out, book your private showing today! (id:49187)
3449 Halstead Road
Mississauga (Erin Mills), Ontario
3+1 Bdrm With Double Car Garage in Prime Erin Mills Location located On Quiet Street. Double Door Entry, Hardwood Floors on main floor, Quartz Countertop In Kitchen With Backsplash and breakfast area. Walkout To Patio & Private Rear Yard. Large Primary Bedroom With 3Pc Ensuite And Walk-In Closet. 2nd And 3rd Bedroom Also Very Spacious. Finished Bsmt. Close to Schools. Public Transit. Min to HWY. (id:49187)
80 Livingston Avenue
Grimsby (Grimsby West), Ontario
This inviting bungalow delivers comfortable living with plenty of space inside and out. Set ona generously sized lot, the home features two bedrooms on the main level, along with a warm andwelcoming living room, dining area, kitchen, and bathroom-ideal for everyday living and hostingfamily or friends. The lower level expands the living space with a kitchenette, a largerecreation or lounge area, an additional bathroom, and an extra bedroom, offering flexibilityfor guests, extended family, or personalized uses such as a hobby space or private retreat.Outdoors, the expansive backyard provides ample opportunity for relaxation, gardening, orfuture possibilities. Conveniently located close to shopping, dining, recreational amenities,and more, this property combines space, versatility, and accessibility (id:49187)
420 - 275 Village Green Square
Toronto (Agincourt South-Malvern West), Ontario
Welcome To This Bright Well Laid Out 1 Bedroom + Den Unit Is An Excellent Opportunity For First Time Homebuyers Or As An Investment Property. Modern Kitchen with Combined Living/Dining Area. This Well Situated Building Has Great Amenities And Is In Close Proximity To Shopping, TTC, HWY 401 And So Much More. Move in and Enjoy! (id:49187)

