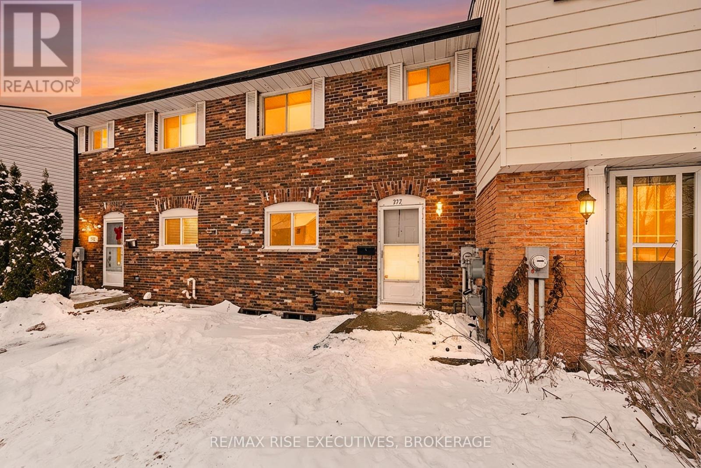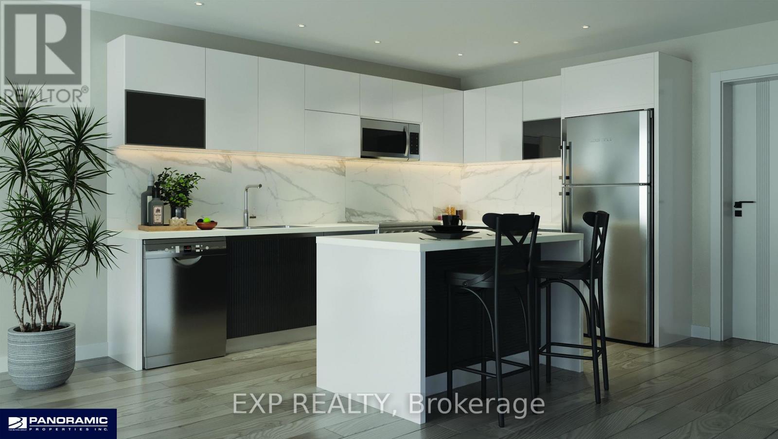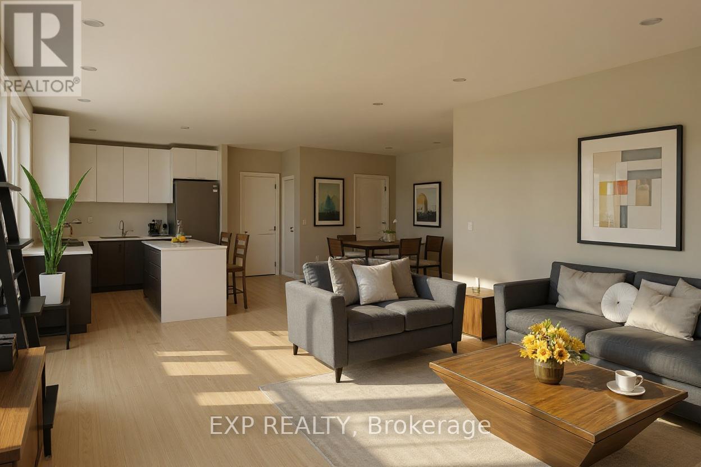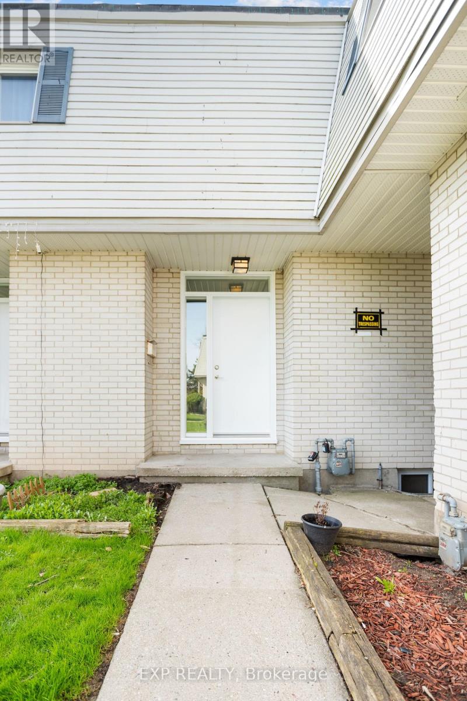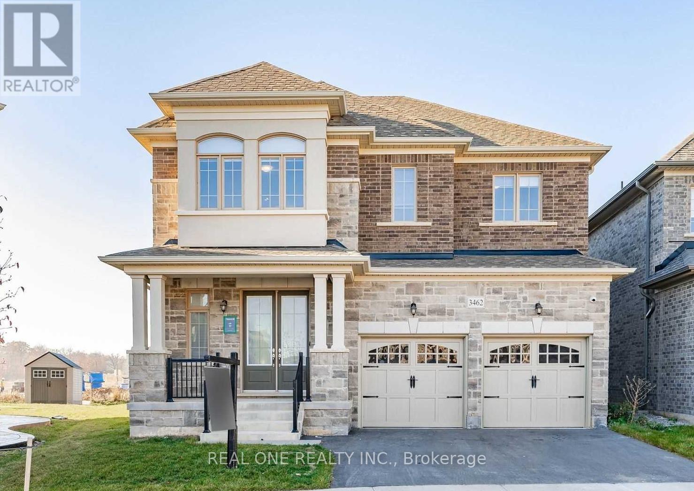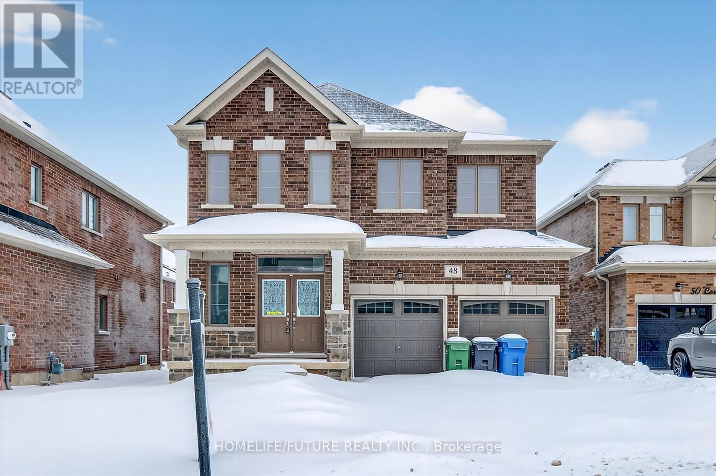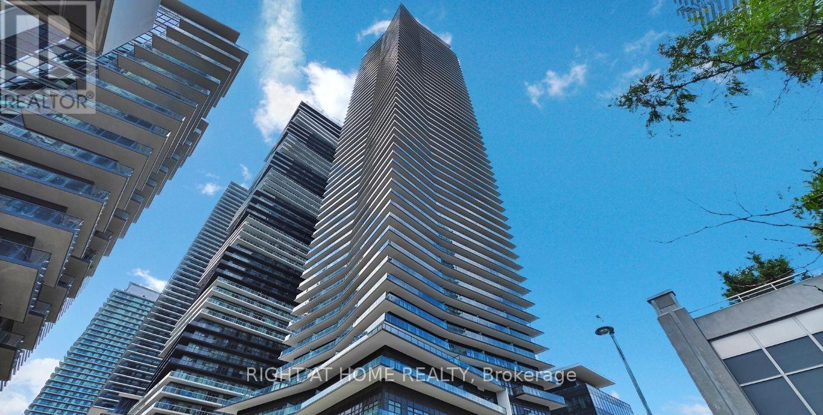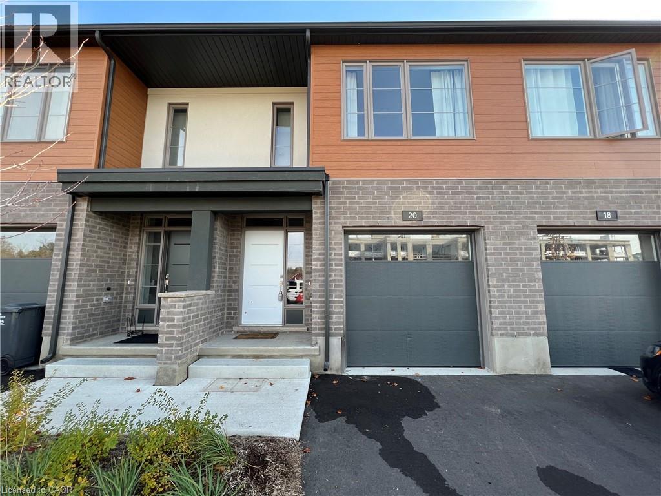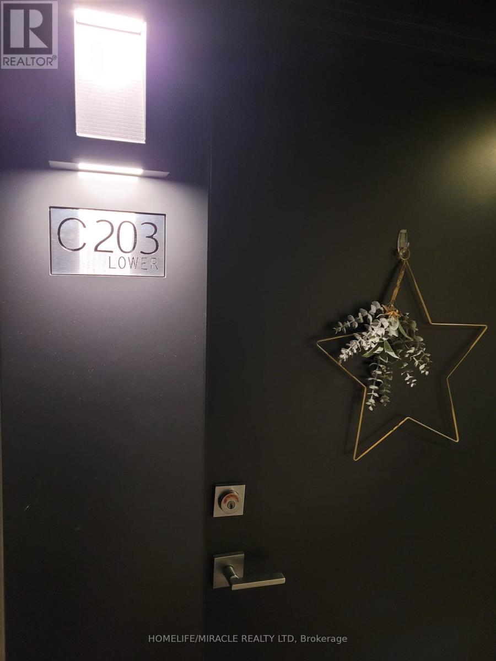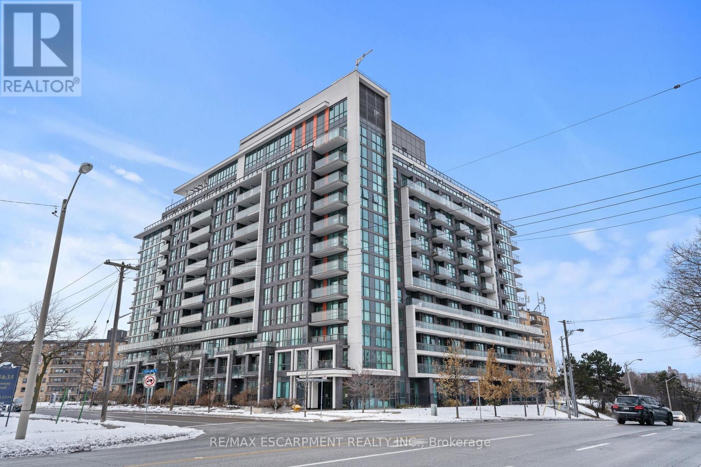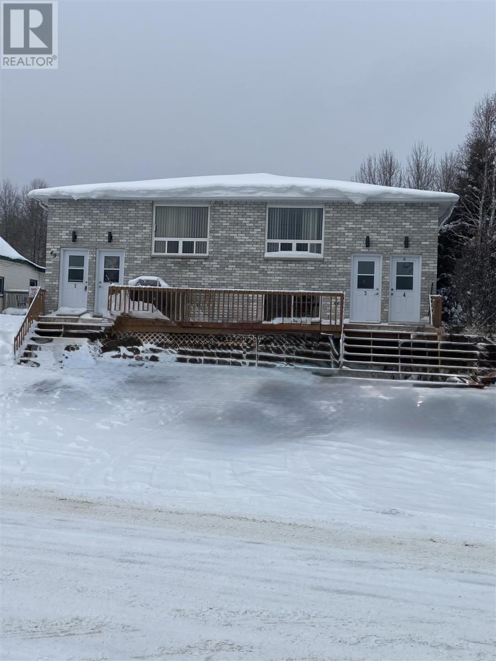173 - 777 Ashwood Drive
Kingston (South Of Taylor-Kidd Blvd), Ontario
Lucky number 777! This fantastic opportunity to get into home ownership comes in the form of a spacious 3 bedroom, 1 bath condo townhouse. Ideal for first-time buyers, young families, or investors. The unit is right across the park with a basketball court and an outdoor pool. The unit has new flooring on the top 2 floors, freshly painted, and ready for quick occupancy. The unit offers lots of windows and natural light, 2 very good size bedrooms and 1 smaller one. Basement is partly finished and adds lots of additional living space to an already well sized Townhouse. Conveniently located near all amenities including METRO, bus stops, banks, multiple public schools, and 5 min drive to Cataraqui Mall. The unit is priced well and will require some love and minor finishing touches to really showcase its true potential. Low condo fees, parking right out front, new roof shingles, lovely backyard (partially fenced), lots of space for a great price! Quick closing is available. (id:49187)
805c - 155 Hagar Street
Welland (Lincoln/crowland), Ontario
Welcome to 155 Hagar Street, Building C in Welland - Unit 805C, a 1,024 sq.ft. Style A suite with bright north-west exposure, perfect for sunset views.This brand new 2-bedroom, 1-bath residence is designed for comfort and easy everyday living, with an open layout that balances flow and functionality. The kitchen truly feels like the heart of the home, featuring modern cabinetry imported from Turkey, soft undermount lighting, a timeless backsplash, and full stainless steel appliances. Elegant laminate flooring runs throughout, with ensuite laundry, generous in-unit storage, and a private balcony to extend your living space.Life at 155 Hagar goes well beyond your front door. Residents enjoy a private gym, entertainment lounge, games room, and a community BBQ pavilion for summertime gatherings. One parking space and all utilities are included with the suite, with optional storage units available. Located close to schools, shopping, transit, parks, trails, and the Welland Canal, Unit 805C keeps you connected to everything that matters. (id:49187)
609c - 155 Hagar Street
Welland (Lincoln/crowland), Ontario
Welcome to 155 Hagar Street, Building C in Welland, Ontario, Unit 609C Style D. These brand new residences are thoughtfully crafted for anyone seeking a warm, welcoming space without sacrificing elevated design. Whether you're downsizing, transitioning from a family home, or simply searching for a beautifully built place to call home, these suites offer an unmatched blend of luxury and livability.Ranging from 649 sqft to 1,194 sqft, each unit features a unique floor plan designed with mobility, flow, and functionality in mind. The kitchens feel like the heart of the home, showcasing modern cabinetry imported from Turkey, soft undermount lighting, timeless backsplash selections, and full stainless steel appliances. Elegant laminate flooring carries throughout the space, creating a cohesive and inviting atmosphere. Every suite also includes ensuite laundry, a private balcony, and ample in-unit storage, ensuring day-to-day convenience.Your lifestyle extends beyond your front door. Residents enjoy access to a private gym, entertainment lounge, and games room, perfect for hosting friends or relaxing after a busy day. Outdoor living is just as charming with a community BBQ pavilion designed for summertime gatherings. One parking spot is included with each suite, plus all utilities, and additional storage units are available for those who need even more space. Comfort. beauty. and practicality meet effortlessly in this modern building.Positioned near schools, everyday shopping, transit routes, and Welland's most loved attractions including parks, trails, and the Welland Canal. This building makes it easy to stay connected to the things that matter most. (id:49187)
26 - 205 Boullee Street
London East (East C), Ontario
A-F-F-O-R-D-A-B-L-E -- E-N-D -- U-N-I-T! The perfect opportunity for first time buyers or even investors! A 3 bed, 2 bath and 2-storey townhouse perfect for the young couple starting their lives! Enjoy a front yard full of garden space and imagine the beautiful flowers to decorate your front walkway. With neutral coloured walls and lots of natural light, the living room is perfect to make your dream location! (id:49187)
1105 - 556 Laurier Avenue W
Ottawa, Ontario
Over 1,000 square feet of bright living space! Awesome amenities including a pool on the 23rd floor! This two storey apartment in the sky has an unbeatable location - steps from Parliament Hill, Community Gardens, Food Basics, the new Adisoke Public Library, Sparks Street restaurants, Light Rail at the Lyon Station, or cycle along the Ottawa River! This modern 2 bedroom, 2 bathroom, apartment features laminate floors, a renovated kitchen, a large open concept living / dining room, 2 balconies with South and North vistas, in-unit laundry, in-unit storage, a separate dedicated locker and underground parking. The primary bedroom has a refreshed ensuite three piece bath and the second balcony. This excellent condo Building known as Kevlee Tower, also features an exercise room, sauna, party room with Fooseball, Ping Pong and Guest Suites. (id:49187)
Bsmt - 3462 Clayton Trail
Oakville (Go Glenorchy), Ontario
2 Bd Rm Unit In A Quiet Street Of The Prestigious Oakville, 2 Bedrooms 1 Full Bath, Separate Entrance At The Back. Close To All Amenities, Hw Qew/403/407,Schools & Public Transit. Must See!! (id:49187)
48 Corbett Avenue
Southgate, Ontario
Immaculate 4 bedroom, 4 bathrooms, all brick & stone detached home in the sought after community of Southgate, Grey County. Hardwood floor spacious chef's kitchen w/quartx counertop, S/S appliances, overlooking family room, main floor laundry, master bedroom walk in closet & 4 pc ensuite bath. (id:49187)
2109 - 38 Annie Craig Drive
Toronto (Mimico), Ontario
Experience modern living in this thoughtfully designed 1-bedroom, 1-bathroom wheelchair-accessible condo in the heart of Etobicoke's vibrant lakeshore community. This stylish unit features an open-concept layout with floor-to-ceiling windows and doors that fill the space with natural light, a sleek kitchen with quartz countertops and stainless-steel appliances, and a large balcony offering unobstructed views of city skyline. The living/dining, and kitchen areas flow seamlessly. The spacious and long balcony is accessible from both the living room and bedroom through large sliding doors. Huge 4 pc bathroom accessible via extra wide door. Enjoy access to premium building amenities, including a fully equipped fitness center, indoor pool, party room, outdoor terrace with BBQ areas, and 24/7 concierge service. Just steps from Humber Bay Park, scenic waterfront trails, and green spaces, this location offers the perfect balance of nature and urban convenience. Commuting is a breeze with nearby access to TTC buses, streetcars, GO Transit, and the Gardiner Expressway, putting downtown Toronto just minutes away. Surrounded by popular restaurants, cozy cafes, grocery stores, and shops, this area is also ideal for families and professionals, with reputable schools, the Mimico Community Centre, and Humber Bay Library close by. Don't miss the chance to call this incredible condo your new home! This property offers a perfect blend of comfort, convenience, and proximity to waterfront living. (id:49187)
20 Steele Crescent
Guelph, Ontario
MODERN FLARE IN ELECTRIC NEIGHBOURHOOD! This stylish town sits in cool unique community just minutes to all amenities. Offering over 1200sqft, 3 bedrooms, 2.5 bathrooms including a primary ensuite and convenient upper laundry. Parking for two. Just minutes to Guelph’s downtown core, this is the perfect place to call home for young business professionals looking for the best the city has to offer. Minutes to dining experiences, music and arts, boutique shops, and markets. Easy access to the highway! Heat, hydro, gas, water, and hot water heater are to be paid by the tenant(s). All applicants are required to provide a full credit check including credit score and history. AVAILABLE immediately. Photos are Virtually Staged. (id:49187)
C203 - 5260 Dundas Street W
Burlington (Orchard), Ontario
A Whole Lot Of Contemporary Two Storey Loft Condo With 18 Foot Ceiling And Abundance Of Windows. Stainless Steel Appliances, Quartz Kitchen Counters And Island For Extra Dining Space. Full Bath At The Main Level, A Large Lower Level Private Outdoor Terrace For Entertaining. Second Floor Balcony Overlooking A Central Courtyard That Slopes Towards The Spectacular Bronte Creek. Laundry Is Accessible From The Master Bedroom. Beautifully Designed, Bright & Spacious 2 Bedrooms Plus Den Condo With 40K Upgrades Including Smooth Ceiling, Glass Shower Doors & Premium Flooring Installed Throughout. Covered Parking at the Ground Level is conveniently Located. Close to Building Entrance. Remote Control Blinds & Window Coverings installed. The location is unbeatable just steps away from parks, trails, shopping, and restaurants, with easy access to highways and schools. Whether your are exploring the vibrant neighborhood or unwinding at home, this space truly has it all. Don't Miss This Opportunity. (id:49187)
104 - 80 Esther Lorrie Drive
Toronto (West Humber-Clairville), Ontario
Bright and well-designed 1-bedroom + den condo offering exceptional value with 2 underground parking spaces and 2 storage lockers-a rare find. Features an open-concept layout with abundant natural light, a versatile den ideal for a home office, and a private balcony. Located in a well-managed building with excellent amenities including concierge, fitness centre, pool, and rooftop terrace. Conveniently situated close to transit, major highways (401/427), parks, Humber River trails, shopping, and Pearson Airport. Ideal for first-time buyers, downsizers, or investors seeking comfort, convenience, and outstanding extras. (id:49187)
49 Third Ave
Hornepayne, Ontario
Purpose Built Brick Fourplex offering a solid investment opportunity. This well maintained building features two vacant units, allowing a buyer to set market rents right away, along with 4 dedicated parking spaces and separate exterior tenant Garages. Rents have been adjusted annually, reflecting consistent management. Ideally located close to all amenities. New propane furnace installed in 2025. This property is well suited for investors, or owner occupiers seeking strong multi-unit asset with flexibility and income potential. Separately metered units with 1 -2 Bedroom, and 3 -3 Bedrooms units (id:49187)

