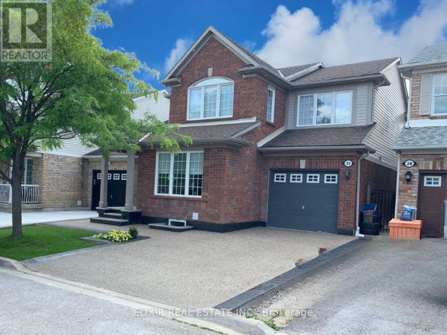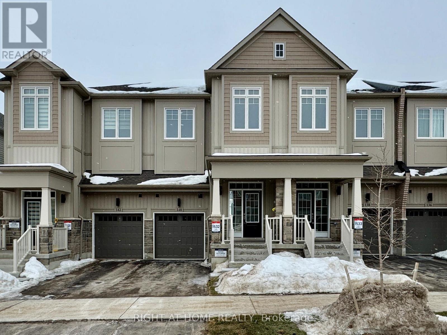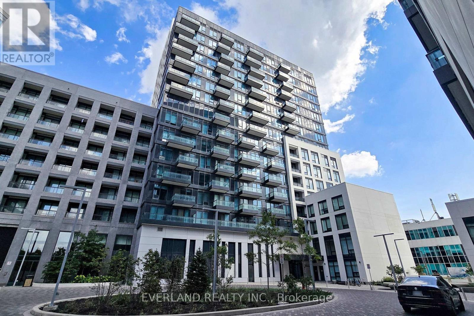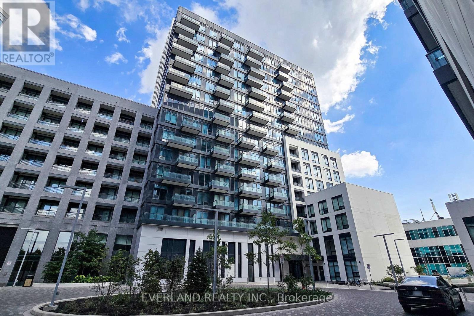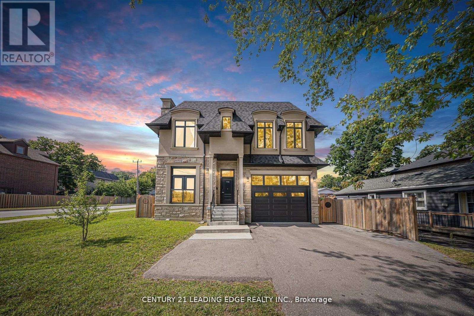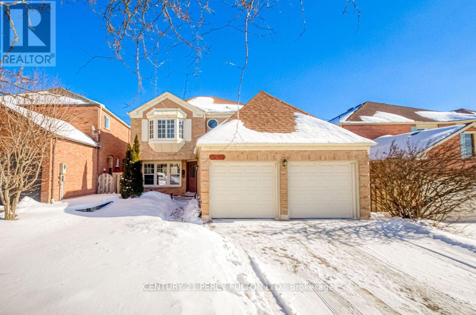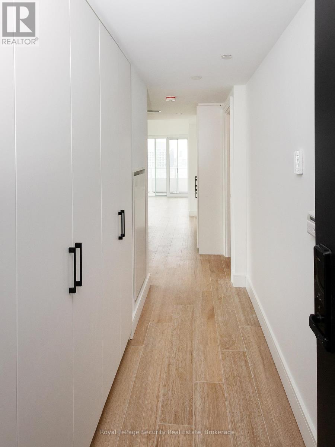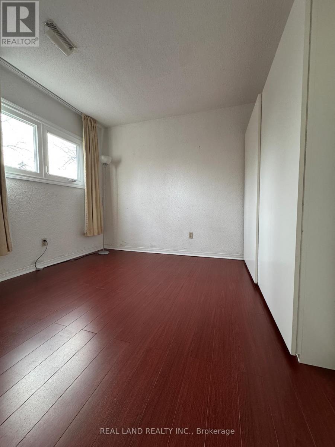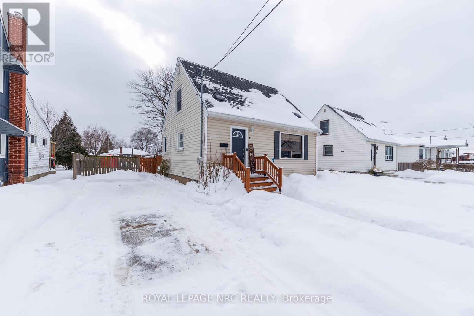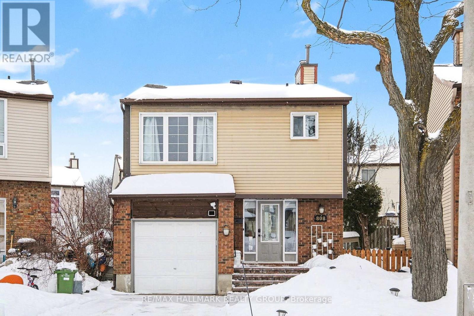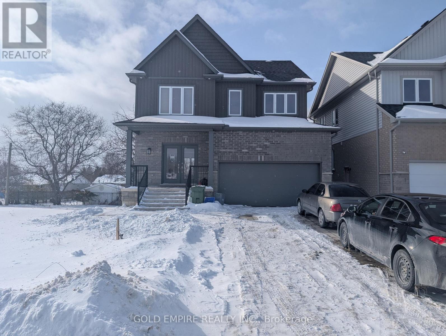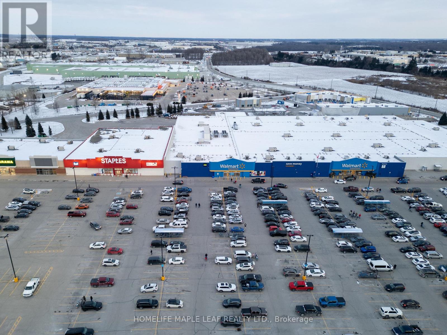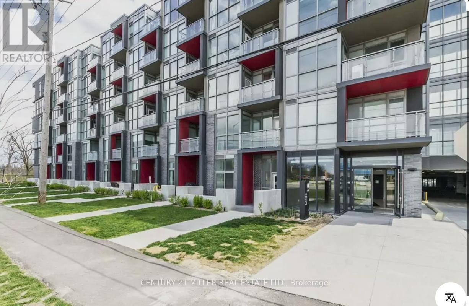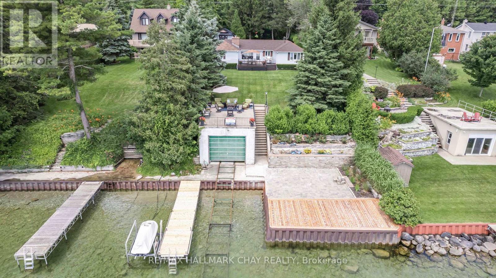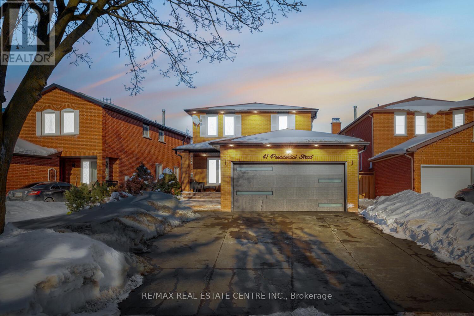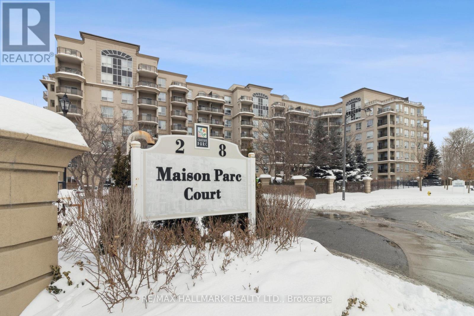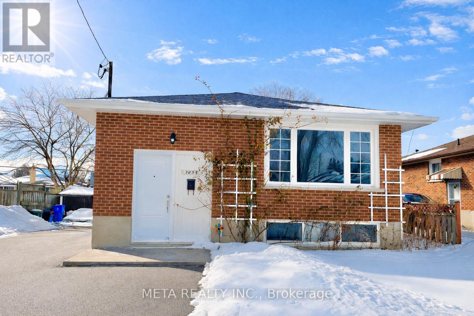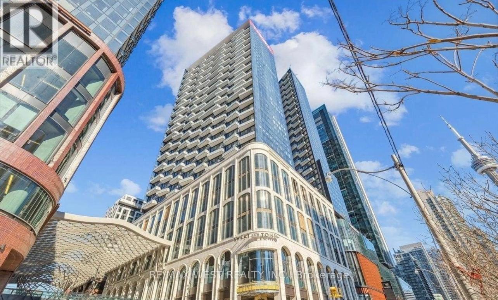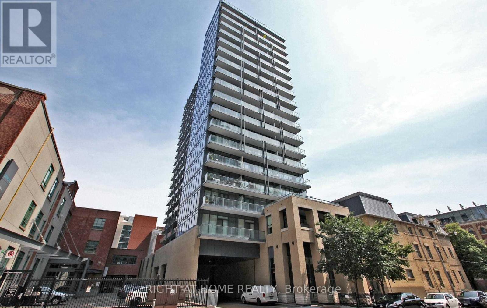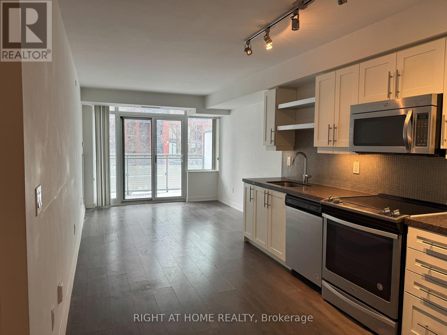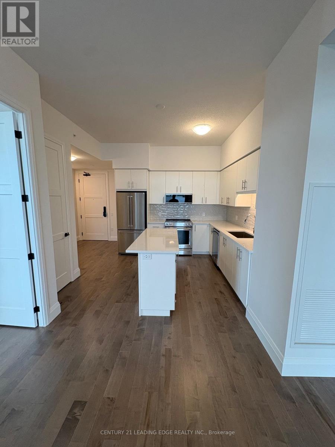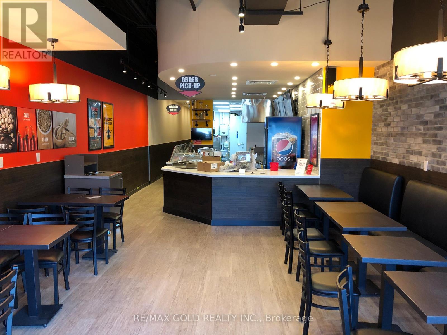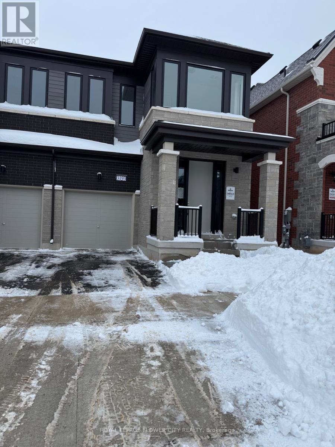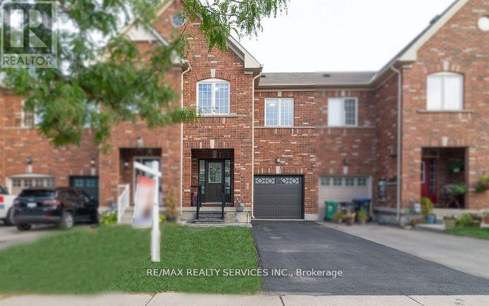32 Mayo Avenue
Cambridge, Ontario
Welcome to this brand new, legal 2-bedroom basement apartment offering modern comfort and convenience in a friendly, family-oriented neighborhood. This bright and spacious unit features an open-concept kitchen with stainless steel appliances that flows seamlessly into a generous living area, perfect for everyday living and entertaining. Both bedrooms offer comfortable space, complemented by the rare addition of two full 4-piece bathrooms for added privacy and functionality. Enjoy the convenience of private in-suite laundry, ample storage, and one dedicated parking space. Ideally located close to schools, grocery stores, parks, public transit, and major highways, this home provides easy access to all essential amenities. (id:49187)
140 Greer Street
Barrie, Ontario
Welcome to 140 Greer Street in Barrie - a beautifully designed Great Gulf home offering modern finishes, thoughtful upgrades, and exceptional comfort. This bright and spacious residence features 3 generous bedrooms, including a luxurious primary suite complete with a stylish ensuite and two walk-in closets providing ample storage. The chef-inspired kitchen is equipped with stainless steel appliances and flows seamlessly into the open-concept living and dining areas, perfect for everyday living and entertaining. Enjoy the convenience of an upstairs laundry room and the added bonus of a full bathroom already completed in the unfinished basement - offering excellent potential for future living space, a guest suite, or recreation area. Backing onto no neighbours, the private backyard provides a peaceful retreat for outdoor enjoyment. Located in a highly desirable South Barrie neighbourhood close to schools, parks, shopping, and commuter routes, this well-maintained home delivers the perfect blend of space, comfort, and location. (id:49187)
709e - 8868 Yonge Street
Richmond Hill (South Richvale), Ontario
Luxury Condo in Prime Richmond Hill Location. Stunning One Bedroom plus Den, Functional layout, 9 Ft Ceiling, Laminate Through-out, Stainless Steel Appliances, Quartz Countertop, It Comes With One Underground Parking, And One Locker. This Building Has Amazing Amenities: Concierge, Basketball Court, Gym, Yoga Studio, Party Room, Dog Spa, Media Room, Visitor Parking, and Rooftop Terrace. Steps to Langstaff GO Station, YRT, T&T, Walmart, Hillcrest Mall, Top Schools, and Parks. Easy Access To Hwy 7 & Hwy407. (id:49187)
709e - 8868 Yonge Street
Richmond Hill (South Richvale), Ontario
Well Known Westwood Gardens Condo, Prime Location At Yonge St & Hwy 7/ 407. 1 Bed + Den unit with large balcony, $$$ Upgrades, Open Concept, Laminate Through out, Floor to Ceiling windows, Full Size Appliances, Minutes to Go Station, Shops, Restaurants, Walmart, Lcbo, And Much More. (id:49187)
736 Hillview Crescent
Pickering (West Shore), Ontario
Stunning custom-built home at corner lot, featuring a blend of brick, stone, and stucco. Includes a finished basement apartment with a separate entrance-perfect for rental! Enjoy spacious living, dining, and family rooms, plus a large eat-in kitchen with a pantry and big island. A Juliette balcony connects the living/dining area, and modern glass stair railings add style. The family room overlooks the backyard, and bedrooms 2 and 3 share a 5-piece semi ensuite. Luxury finishes include granite/marble countertops, hardwood floors, marble bathrooms, and skylights. The house is lit with pot lights and has patio slabs all around. Just 40 minutes to downtown Toronto via GO, with a bus stop across the street and quick access to Hwy 401. Minutes from the waterfront, Lake Ontario, Frenchman's Bay Marina, beaches, and trails. Friendly neighborhood close to shopping, groceries, restaurants, banks, and more. (id:49187)
1037 Maury Crescent
Pickering (Liverpool), Ontario
This Wonderful Three-bedroom Home Sits On A Generous, Pool-sized Lot (12 meters x 42.26 meters) And Shows True Pride Of Ownership Throughout. The Kitchen Features Newer Cabinetry, Including A pot Cupboard And Pantry, Complemented By Corian Countertops And A Stylish Glass-stone Backsplash. A Sliding Glass Door Leads To A Spacious Deck That Spans The Width Of The Home, The Perfect Spot For Enjoying Your Morning Coffee In The Spring And Summer. A Backyard Shed Provides Additional Storage. The Living And Dining Rooms Offer Hardwood Flooring And Large Windows That Fill The Space With Natural Light. The Second Floor Primary Bedroom Includes Walk-in Closet And A Private 3-piece Ensuite. All Bedrooms Features Parquet Flooring. All Bathrooms In The Home Have Been Tastefully Update. There Are California Shutters Throughout. Major Updates Include The Roof, Eavestroughs, And Windows. This Home Shows Beautifully And Is Move-in Ready. (id:49187)
5710 - 88 Queen Street E
Toronto (Church-Yonge Corridor), Ontario
Perfectly suited location this luxury finished 2 bedroom and 2 bath customized builder unit is available with breath taking views. 88 Queen St E is an ideal location close to major universities/colleges as well as hospitals and the financial district. A great option for young professionals. This unit has a perfect layout and never lived in. High end building amenities, gym, infinity pool, jacuzzi, outdoor terrace with BBQ and fireplace, co-working space, 24 concierge and party room. (id:49187)
55 Snapdragon Drive
Toronto (Pleasant View), Ontario
Located in a highly sought-after area, the landlord is looking for one year lease but shorter lease will be considered, this home offers exceptional convenience, just minutes from Fairview Mall, Don Mills Subway Station, and major highways (404, 401, and DVP). This bright and inviting home features Four spacious bedrooms, three washrooms, The open-concept living and dining area is perfect for family gatherings. Recent updates include a brand-new driveway (2021), brand-new bathroom (2026), Fresh painting. Enjoy peace of mind with a fully owned furnace, air conditioner, and water heater no rental fees! this home is a a Eco-friendly&Energy -Efficient, Situated in a family-friendly community, It provides access to top-rated schools (including French Immersion), parks, a community center (id:49187)
41 Mcdonald Avenue
Thorold (Thorold Downtown), Ontario
Welcome to this 1.5-storey home located on a mature, quiet street in the heart of downtown Thorold. With 3 bedrooms, this home is a great fit for first-time buyers, young families, or anyone looking to get into a walkable, community-focused neighbourhood. The layout offers comfortable living space, and the 1.5-storey design provides flexibility for bedrooms, a home office, or guest space depending on your needs. Out back, you'll find a fully fenced yard, perfect for kids and pets, or summer get-togethers. There's lots of room to garden, relax, or let the little ones and four-legged family members play safely. The location is hard to beat. You're close to both a public and Catholic school, making day-to-day routines easy for families. Just a short walk away is the community center, park, splash pad, and kids' baseball diamond - ideal for staying active and enjoying the neighbourhood. Quick access to Highway 406 makes commuting simple, whether you're heading to work, Niagara College, Brock University, or other Niagara amenities. A solid home in a great Thorold location - ready for its next chapter. (id:49187)
808 Torsa Court
Ottawa, Ontario
Welcome to 808 Torsa Crt! This renovated single home sits in family-friendly neighbourhood of Foster Fam/Fairfield Heights with super close proximity to major transit, Bayshore Shopping Centre, Hwy 417, good schools, walking/biking paths & Britannia Beach! Main level boasts hardwood floors throughout with the perfect layout for entertaining - front foyer with closet storage, powder bath, sun-filled living/dining areas, kitchen with tons of counter/cupboard space, main floor den or additional 4th bedroom, & walk-out to a fully fenced and private backyard. Upper level features 3 spacious bedrooms and 2 full renovated bathrooms as well as an additional den space. Finished basement offers large rec room, additional den/office space, laundry room and tons of storage. Parking for 2 vehicles with 1 inside the attached garage equipped with auto-garage door opener. Tenant pays all utilities (hydro, gas, water & HWT rental fee ($23.18/mo)). Available immediately! *ALSO AVAILABLE FULLY FURNISHED FOR $3,195/mo* (id:49187)
Lower - 22 Ahmed Place
St. Thomas, Ontario
Newly finished 2-bedroom walkout basement apartment at 22 Ahmed Place, St. Thomas. This bright unit is located at ground level and offers plenty of natural light, making it feel more like a main-floor suite than a basement. Features a private walkout, modern finishes, and functional layout. Tenant to pay 30% of all utilities. One parking space included on the driveway. (id:49187)
936 Alice Street
Woodstock (Woodstock - South), Ontario
Beautifully Renovated Home with In-Law Suite - Move-In Ready! Welcome to this stunning, fully renovated home featuring an open-concept living area perfect for modern living. The sleek white and grey kitchen boasts beautiful wood cabinetry, a waterfall island, and plenty of storage space, making it the heart of the home. Just a few steps up, you'll find three spacious bedrooms and a stylish, updated 3-piece bathroom with a standing shower, providing comfort and convenience for your family. The lower level offers a private in-law suite, complete with two bedrooms, a full kitchen, a 3-piece bathroom, and a storage room-ideal for extended family or rental potential. Key Highlights: Fully Renovated in 2022-2023 , including all new plumbing , flooring and paint Roof shingles replaced in July 2023.Prime location, just 5 minutes from Walmart, Canadian Tire, Home Depot, and other amenities. Easy access to Highway 401 with three main exits and close proximity to the Toyota plant. This home is the perfect blend of modern design, practicality, and location. Don't miss this incredible opportunity to own a move-in-ready property in a highly sought-after area! (id:49187)
B 507 - 5240 Dundas Street
Burlington (Orchard), Ontario
Modern 1+1 Bedroom Condo at boutique Link2 Condos featuring 9 ft ceilings and a bright open concept layout. Large windows provide abundant natural light throughout. Contemporary kitchen with stainless steel appliances, quartz countertops, and waterfall backsplash. Spacious primary bedroom with large closet. Ensuite laundry. Includes 1 parking space.Enjoy unobstructed escarpment views from the balcony, living area, and primary bedroom. Conveniently located within walking distance to shopping, transit, restaurants, and close to HWY 407, QEW, and GO Station. Building Amenities Include: Fitness Center, Pool Table Room, Private Dining Room & Party Room, Hot & Cold Spa, Rooftop Terrace, Courtyard W/ Bbq's. (id:49187)
1125 Woodland Drive
Oro-Medonte, Ontario
Welcome to your private lakeside retreat, featuring 72 feet of pristine, hard-bottom and sparkling, crystal-clear water-ideal for swimming, boating, and unforgettable sunsets. This fully winterized 3-bedroom, 2-bathroom bungalow is nestled on a beautifully treed lot, offering a peaceful natural setting with uninterrupted lake views from the moment you arrive.The open-concept living area showcases new vinyl flooring, a cozy wood-burning fireplace, and a walkout to an expansive deck that extends toward the water-perfect for relaxing or entertaining just steps from the lake. The lakeside eat-in kitchen blends function and scenery, featuring stainless steel appliances including a 6-burner gas stove, fridge, and dishwasher, all complemented by panoramic shoreline views.Wake up to the beauty of the lake in the primary bedroom with ensuite. Two additional bedrooms and a full 4-piece bath provide comfortable accommodations for family or guests. The lower level offers laundry facilities and ample storage space.The true showstopper is the impressive 30' x 33' waterfront deck-an ideal setting for lakeside lounging or summer gatherings, enhanced by the gentle sounds of the water below. Enjoy the ultimate lake lifestyle with a 26.5' x 16' boathouse complete with a marine railway, perfectly suited for your boat and water toys. Above, a 29' x 18' concrete rooftop deck creates an unforgettable space for evening entertaining under the stars.This is more than a home-it's a lifestyle on the lake. (id:49187)
41 Presidential Street
Vaughan (East Woodbridge), Ontario
Rarely offered. Don't miss this beautifully maintained detached home with a 2-car garage (id:49187)
713 - 2 Maison Parc Court
Vaughan (Lakeview Estates), Ontario
Welcome to 2 Maison Parc Boutique Condo Bordering Toronto and Vaughan. This Beautiful Spacious One Bedroom Suite With Spectacular SW View and Open Concept Living Area is Bathed in Natural Light. Freshly Painted (2025) with New Laminate Floor (2023). 9 FT Ceiling. Large Bedroom With New Windows installed in Nov 2024 for enhanced energy efficiency and comfort. Some small upgrades include: Smart Thermostat for Effortless Temperature Control, New Mosquito Net on the Balcony, New Lights with Fan and Remote Control for Convenience, Extra Fine Filters for Improved Indoor Air Quality, New Faucet and Water Filter With Two Additional Replacement Filters, Spacious Laundry Room, Tons of Built-In Shelves for Convenient Storage. Large Balcony. Close To York University, Subway, Transit, Hwy 7 & 407, Shopping, Restaurants & Parks. Surrounded by nature with beautiful trails and parks, Chateau Parc offers exceptional amenities: an outdoor pool, hot tub, sauna, fully equipped gym, party room, guest suite and a concierge. With convenient guest parking and easy access to shopping, restaurants, and public transit, you'll love the lifestyle this boutique condo provides. BBQs Allowed. (id:49187)
1398 Lakefield Street
Oshawa (Lakeview), Ontario
Experience the perfect blend of lakeside tranquility and urban convenience! Situated on a quiet, established residential street with mature greenery and charm, this well-maintained home offers an ideal setting for professionals or retirees. Enjoy bright mornings and a warm welcome with its desirable east-facing sunrise exposure.Located in the sought-after Lakeview community, the property offers an unparalleled lifestyle. Outdoor enthusiasts will love being just a 10-minute stroll from the Oshawa Valleylands Conservation Area and the scenic Joseph Kolodzie Bike Path. A quick 4-minute drive leads to the stunning Lakeview Park & Beach, the historic Oshawa Museum, and the expansive Waterfront Trail along Lake Ontario. For those seeking deeper tranquility, the nearby Second Marsh and McLaughlin Bay Wildlife Reserves provide world-class birdwatching and serene boardwalks.Daily essentials are just as close, with the Jess Hann Public Library 4 minutes away and Lakeridge Health Oshawa hospital reachable in under 10 minutes.For the commuter, this location is a dream. You are perfectly positioned just 5 minutes from Highway 401 and a mere 6-minute drive to the Oshawa GO Station, offering a seamless commute to downtown Toronto. Additionally, with Durham Region Transit (Routes 409 and 410) steps from your door, the entire city is within easy reach. (id:49187)
470 Front St W 1712 Street W
Toronto (Waterfront Communities), Ontario
Welcome to The Well Residences - Offering a spacious 2 bedroom, 2 bathroom, corner suite with unobstructed views of the CN Tower, and the City skyline. Floor to ceiling windows with luxury finishes. Building amenities include 24 hour concierge, a rooftop pool, gym, yoga room, bbq/lounge patio. The Well boasts beautiful new architecture, plethora of shops, great restaurants and a gourmet food hall..all at your doorstep. (id:49187)
1207 - 105 George Street
Toronto (Moss Park), Ontario
****1 YEAR MINIMUM LEASE**** Beautiful open-concept layout in Post-House condos located in Old Town Toronto. Previously owner-occupied unit includes Storage Locker and Underground Parking. 1 bedroom plus den. 2 bathrooms. 668sq ft.+105 Sq. ft balcony (including South-view of the Lake and Toronto's downtown skyline. Walking distance to Waterfront, St. Lawrence Market, Distillery District, King/Queen/Union station, Eaton's Centre, George Brown College and Ryerson University. ****FULLY FURNISHED****Full listing of furnishings to be discussed/provided upon tenancy. Building amenities include 24Hr Concierge, Party Room, Gym, Sauna, Rec. and Theatre Room, Courtyard Patio with BBQs, Guest Suites And More. All measurements to be verified by Tenant or Tenant's agent. Furniture and items might be different than in photos. Please verify with listing agent. (id:49187)
623 - 525 Adelaide Street W
Toronto (Waterfront Communities), Ontario
Located in the heart of Toronto's vibrant Fashion District, Musee Condos offers urban living at its finest. This stylish unit provides modern comfort with an open layout and upscale finishes. Door added to the Den to be used as a 2nd bedroom. Just steps from King West, Queen West, and the Entertainment District, you'll have access to the city's best dining, nightlife, and shopping. Enjoy nearby parks like St. Andrew's Playground Park, Clarence Square and easy access to transit, making commuting a breeze. Live where convenience meets luxury-Musee is your perfect downtown retreat! The streetcars are just steps away. For drivers, the Gardiner Expressway and Lakeshore Boulevard are easily accessible, providing a quick route to uptown, the airport, and beyond. Whether you prefer public transit or driving, getting around the city from this prime location is seamless and convenient. (id:49187)
1310 - 93 Arthur Street S
Guelph (St. Patrick's Ward), Ontario
This brand new large 969 sqft 2 bedroom + 2 bathroom suite has been thoughtfully upgraded throughout, offering a bright, open-concept layout that's perfect for modern living. The standout 8-foot kitchen island is ideal for entertaining, while the massive 105 sqft private balcony with beautiful views adds an extra touch of everyday luxury. Inside, enjoy keyless entry and a secure home system with in-unit controls for added peace of mind and modern convenience. The kitchen features sleek finishes, modern appliances, and plenty of storage, while both bedrooms offer comfortable, flexible living space. Residents have access to premium amenities, including a fully equipped fitness centre with Peloton bikes (membership included) and stylish common lounges on the 3rd and 7th floors - perfect relaxing. or connecting with neighbours. Bookable meeting working space for working. First and Last deposit, Tenant Insurance, utilities extra. (id:49187)
247 King Street N
Waterloo, Ontario
This is an exceptional opportunity to acquire a non-franchise food business in one of Waterloo's most sought-after, high-traffic locations. Situated directly across from Wilfrid Laurier University and within walking distance to the University of Waterloo and Conestoga College, the property benefits from constant exposure to over 50,000 full-time students. The business includes an LLBO licence (buyer to apply under their own concept), ample parking, and a favourable 4.5 year lease with an additional renewal option. Ideal for an owner-operator or new concept looking to capitalize on a proven location. Do not approach staff or customers. (id:49187)
3193 Crystal Drive
Oakville (Go Glenorchy), Ontario
Come See This Brand New 4 Bedroom, 4 Washroom Home in Oakville - Never Before Lived in! The Home Has an Open Concept Layout With Natural Light And 2 Windows in the Living Room. The Main Floor Has a 9 Ft Ceiling and Gas Fireplace. There Are Ceramic Floor Tiles In The Foyer, Kitchen, Breakfast Room, And All Bathrooms. There Is Hardwood Flooring in the Ground Floor Hall, Living/dining, Family/ Great Room. The Kitchen Has Stone Counter Tops and a Breakfast Counter. The Primary Bedroom Has Walk-in Wardrobes and an Ensuite Bathroom With Double Vanity and Standing Shower. The Other Bedroom Also Has Ensuite Bathroom With Free Standing Tub. The Laundry Room is Conveniently Located on the Second Floor. There is a Spacious Unfinished Basement - an Exciting Opportunity to Add Value - Design Your Own Space. The Location is Near Shopping Centres - Walmart/superstores. It is Close to Reputable Schools, 407/ 403 Highways, Parks, and Trails. (id:49187)
107 Frenchpark Circle
Brampton (Credit Valley), Ontario
Welcome to this beautiful freehold townhouse, perfectly situated in a highly desirable location! Facing a main intersection and just a short walk to bus stops, plazas, and the Mount Pleasant GO Station, this home offers unmatched convenience for commuters and families alike. This upgraded and well-maintained 3-bedroom property boasts a fantastic open-concept layout, featuring 9-ft ceilings, pot lights, and new laminate flooring throughout the main and second levels. The modern kitchen is equipped with stainless steel appliances, upgraded countertops, and plenty of space for cooking and entertaining. Upstairs, you'll find spacious bedrooms, each complete with His and Her closets. The bathrooms have been thoughtfully upgraded, including a stylish 3-piece ensuite enhanced with a new glass bathtub door. Fresh paint and contemporary light fixtures add a bright, welcoming feel throughout the home. The fully finished basement provides even more versatility, offering a 3-piece washroom and ample storage space-ideal for guests, a home office, or recreation. Step outside to a wonderful backyard featuring an oversized deck, perfect for gatherings, barbecues, or relaxing outdoors. The extended driveway offers additional parking for your convenience. This move-in ready home is an excellent choice for families, first-time buyers, or investors seeking quality, space, and exceptional convenience in a prime location. (id:49187)

