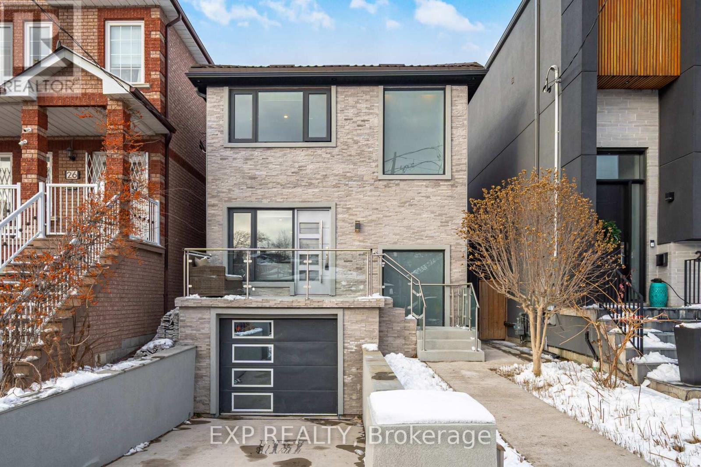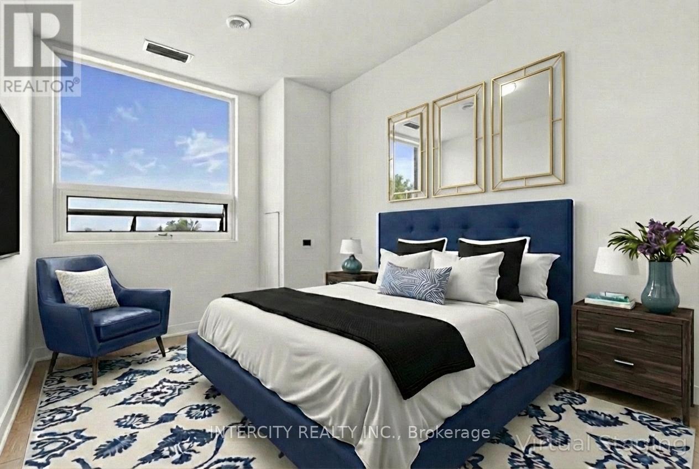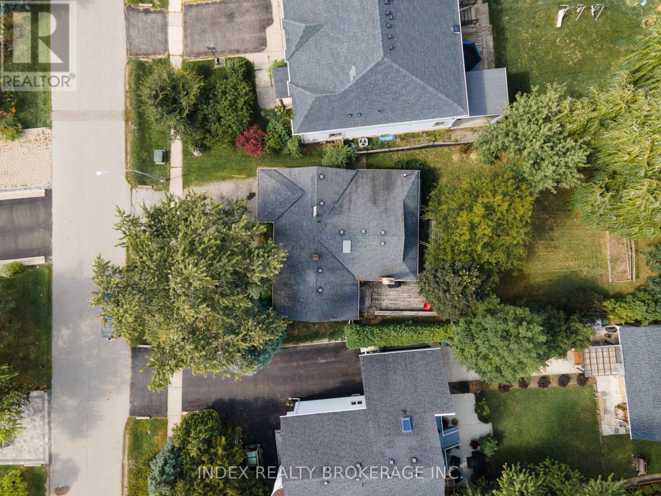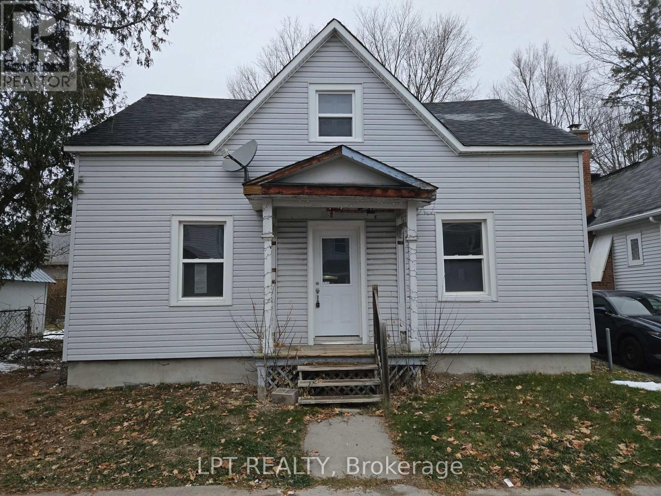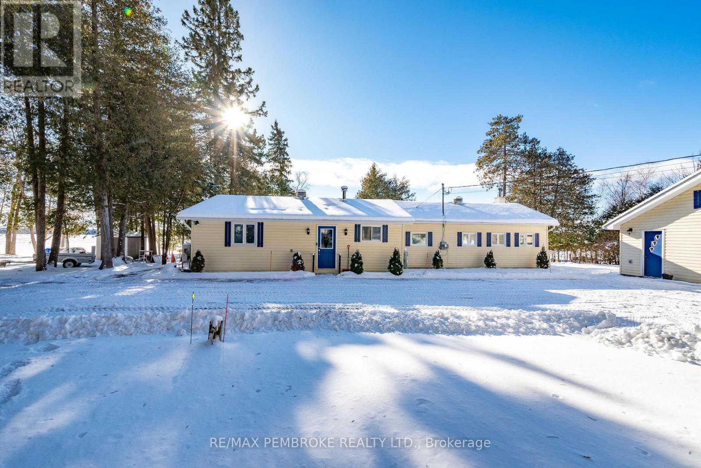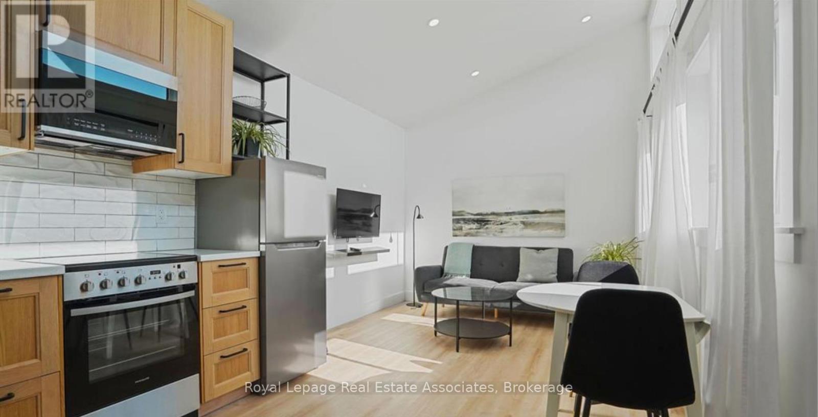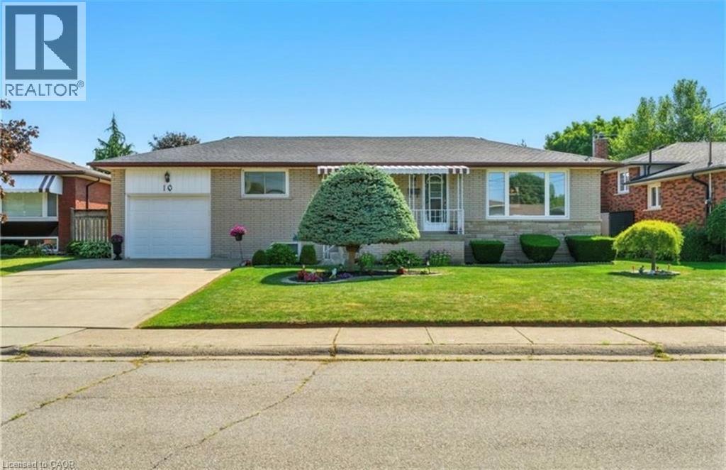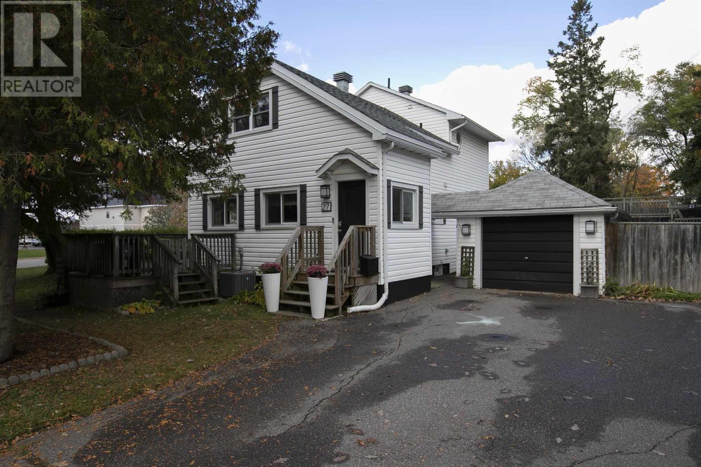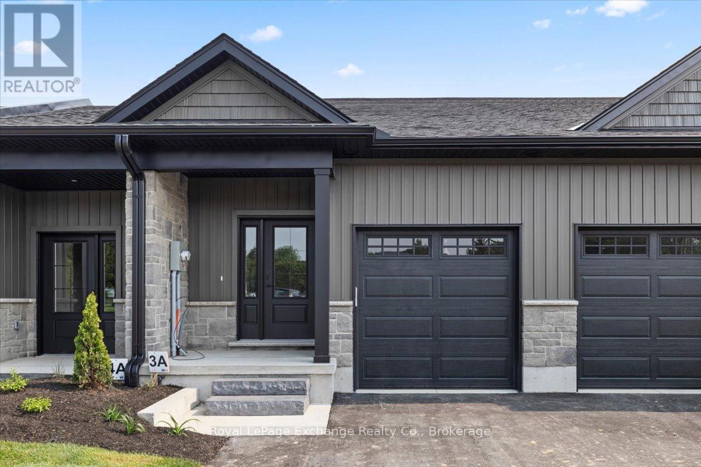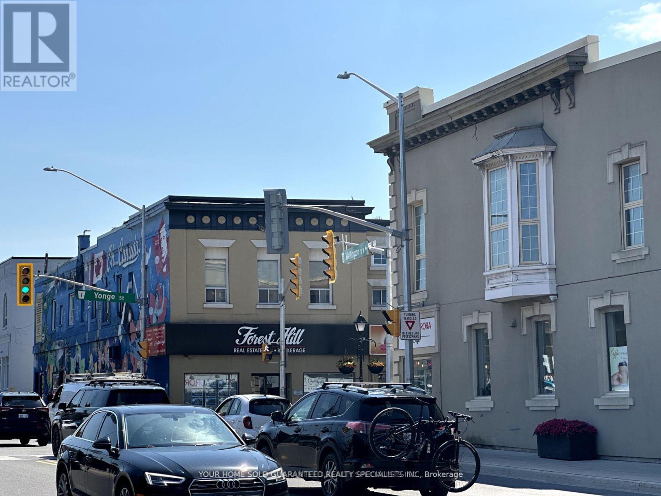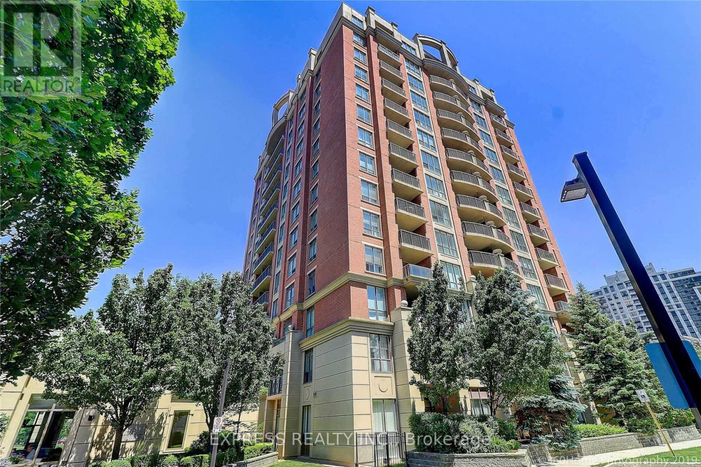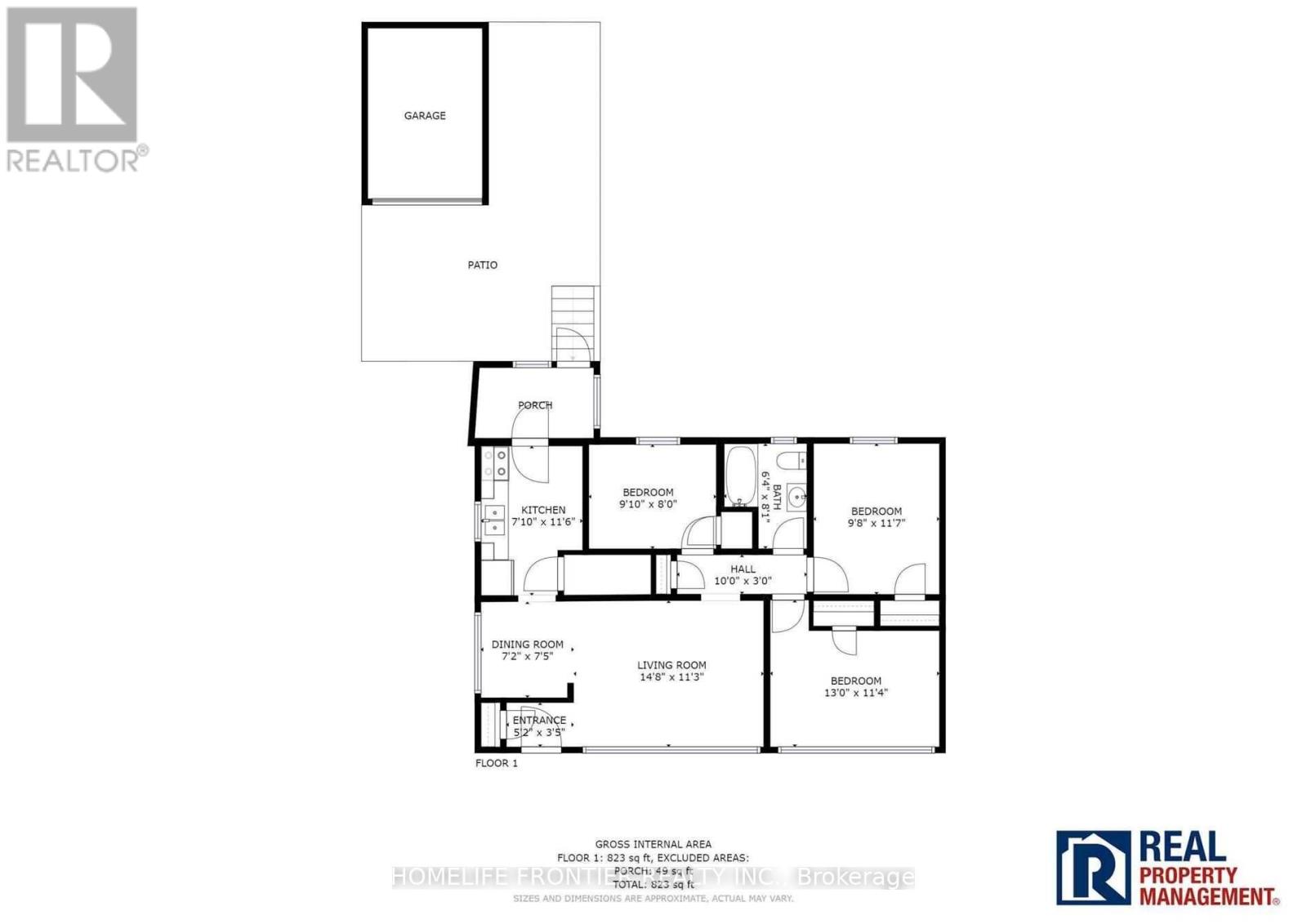24 Chudleigh Road
Toronto (Caledonia-Fairbank), Ontario
Welcome to 24 Chudleigh Rd - 2 storey brick move in ready home nestled in a fantastic neighbourhood at the crossroads of Caledonia and Eglinton. Sparkling and completely renovated top to bottom! This home has an open concept and is ideal for entertaining. The kitchen features custom quality cabinetry, quartz countertops, an island, built-in high-end appliances and stainless steel under-mount sinks with pullout spout. Walkout from the kitchen provides an area to sit in the sun or barbecue. and access to the yard. Generously sized bedrooms, each with a built-in wardrobe closet. All updated modern bathrooms with a Jacuzzi tub in the 2nd floor bathroom. The finished basement bachelor unit has a modern kitchen area builtin stovetop with a walk-up for easy access to the backyard. 200 amp service, updated sump pump, backup valve & weeping tiles. Attic has R-60 roof insulation and spray insulation in the exterior walls have spray insulation. Current tenant is month to month. Great investment opportunity. You'll be within walking distance to top-rated schools, parks, the new Eglinton LRT and all the amenities. (id:49187)
616 - 2075 King Road
King (King City), Ontario
Welcome to Penthouse PH16, a bright and open 578 sq. ft. west-facing residence offering elevated living with refined modern style. With soaring 10-foot ceilings and an airy open-concept layout, this penthouse feels spacious, light-filled, and effortlessly inviting."The contemporary kitchen features sleek cabinetry, quartz countertops, and integrated appliances, flowing seamlessly into the living and dining area. Expansive west-facing windows invite warm afternoon sun, creating a beautiful backdrop for both relaxing and entertaining.The well-proportioned bedroom offers comfort and privacy, complemented by a modern bathroom with clean, sophisticated finishes.As a resident of King Terraces, you'll enjoy resort-style amenities, including an outdoor pool, rooftop terrace, fitness centre, party lounge, and 24-hour concierge.Penthouse PH16 is open, airy, and full of natural light a refined top-floor retreat with modern comfort at its core. (id:49187)
1073 Kent Avenue E
Oakville (Cp College Park), Ontario
***Prime Oakville Lot ready for you*** Charming Bungalow on oversized lot live in or build your dream home. A huge additional added a massive family room W/A spectacular fireplace, as well as a large Primary bedroom W/4 Piece ensuite Bathroom. The stylish kitchen has been updated recently with a large eating area. The other principal rooms on the main level are a good size, and there is main laundry. The Garage is large, and offers inside entry to the home, another great thing about this home. Utilities Would be Paid Fully By The Tenant. Pets are not allowed. (id:49187)
47 Victoria Street
Arnprior, Ontario
5 bedroom home on a 75ft x 75ft lot with a separate single garage in the heart of Arnprior. Close to the banks of the Madawaska River at Daniel McLachlin Park & Bell Tower, only a few blocks to downtown amenities and shops along Elgin St W. Second floor has 4 bedrooms & 2 pc powder rm, main floor offers a Primary bedroom and full bath as well as large eat-in kitchen, separate dining room off the kitchen and spacious living room. (id:49187)
229 Holiday Lane
North Algona Wilberforce, Ontario
Imagine waking up to the sound of waves, sipping your morning coffee on your porch overlooking Mink Lake. Discover lakeside living with this charming 4 season 2 bedroom bungalow. From the moment you drive down Holiday Lane, you'll be ready for your new life. The cutest bungalow you ever did see greeting you with it's circular driveway. This isn't an old cottage. Kitchen was given a refresh with professionally painted cabinets and new counters. The bathroom has a deep tub for long soaks and fresh new vanity. New floors and trim(2025) many new windows and doors. From the bottom up, spray foamed crawl space with forced air furnace(2021). Air conditioner 2022, and additional heat pump installed(2024) with wall unit in each bedroom (2) to keep your bedrooms juuuust right. Prefer the warm and fuzzies from a wood fireplace, light it up, WETT 2021. Improved insulation in the attic and walls, even the garage was re-insulated (24x30, with additional wood shed).The laundry room can accommodate a small bed, or laundry machines moved to mudroom and create space for a small 3rd bedroom. Septic tank 2024, softener 2021 approx. 24 Hour Irrevocable on all offers. (id:49187)
3 - 45 Bond Street
Kitchener, Ontario
Charming self-contained Additional Dwelling Unit at 45 Bond St, Kitchener! This separate 1-bedroom, 1-bathroom suite is perfectly designed for a single professional, couple, or student, featuring a private entrance, bright open-concept kitchen and living room, in-suite washer and dryer, and fresh updates throughout for a cozy, move-in-ready vibe. This unit comes equipped with the furniture shown in photos, bed, pots/pans, cutlery, etc. Street parking only, utilities extra. Located in a quiet, convenient central neighbourhood close to amenities, & available now! Serious inquiries only. (id:49187)
10 Rose Crescent Unit# Bsmt
Stoney Creek, Ontario
Welcome to this beautiful and spacious basement unit featuring a large living and dining area. The unit offers two generously sized bedrooms, a full bathroom, and convenient in-suite laundry. Enjoy the privacy of fully fenced big backyard.Ideally located close to all amenities, parks, schools, public transit. Parking is available. (id:49187)
27 Borron Ave
Sault Ste. Marie, Ontario
Situated on a gorgeous hilltop setting in an established neighborhood close to schools, shopping and activities this 3 bedroom, 2.5 bath home has everything you need. Enjoy the spacious feel of the open concept main level featuring a full dining room, kitchen, living area and half bath. Upstairs is a huge 16'x 13' primary bedroom with walk in closet, main bath and two additional bedrooms. Downstairs enjoy the finished rec room, additional bath, pantry space and plenty of storage. The outdoors features a massive private fenced yard and 2 large decks perfect for entertaining with gas hookups for barbecuing and garden doors from the dining room and living room. A detached single car garage, double asphalt drive and backyard shed add even more complimentary space. The home offers 200 amp electrical, updated gas furnace and A/C (2019), recent roof (2018), and newer windows. Just move right in!! (id:49187)
3 - 307 Arnaud Street
Arran-Elderslie, Ontario
Welcome to Paisley Pines, a boutique townhome development nestled in the heart of Paisley. These brand new bungalow-style townhomes offer modern comfort with small-town charm, ideal for down-sizers, first-time buyers, or investors alike. Each thoughtfully designed unit features 3 bedrooms, 2.5 bathrooms, an open-concept main floor, quartz countertops, contemporary finishes, and a ducted heat pump system providing efficient heating and central air conditioning. Enjoy the extra added living space of a full walk-out basement, perfect for gatherings or desired extra space. Set against a peaceful backdrop with forest and greenspace views, Paisley Pines offers a quiet lifestyle while remaining close to local amenities, schools, parks, and trails. The local Saugeen River is steps away from your door and this home is only a short drive to Bruce Power, Port Elgin, and surrounding Grey-Bruce communities. Paisley Pines offers landscaped yards, paved driveways, an attached garage, 9' ceilings, and the peace of mind of a new home warranty. Limited availability remains, with most units already sold and current pricing reflecting the best value to date. Don't miss out on seeing this home! (id:49187)
205 - 15242 Yonge Street
Aurora (Aurora Village), Ontario
Prime Location in the Heart of Downtown Aurora! A rare opportunity at the highly sought-after intersection of Yonge & Wellington! One of York Regions busiest intersections! High-profile location. This prominent Yonge Street address is just steps from the Aurora GO Station and minutes to Highways 400 and 404, offering unbeatable convenience and accessibility. Features: Ample public parking at rear, plus street parking directly on Yonge Street. Included is 1 dedicated parking space with the unit. Flexible zoning allows for a wide variety of uses: Financial, business, or professional offices Commercial schools and retail, or service-based businesses! Previously home to a successful massage and spa business, this space is ideal for entrepreneurs looking to establish or expand in a high-traffic, high-visibility location. This price includes TMI however, it excludes HST and Utilities. (id:49187)
608 - 55 Harrison Garden Boulevard
Toronto (Willowdale East), Ontario
Unobstructed Spacious Northwest Corner 2 Bedrooms W/2 Baths & Parking @ Mansion S Of Avondale. Close To Subway, Highway 401, Shopping, Restaurants, Parks & More. Building Amenities Including 24 Hrs Concierge, Gym, Indoor Pool, Guest Suites & Visitor Parking. Photos Were Taken Prior Tenant Move In. (id:49187)
184 Calvington Drive
Toronto (Downsview-Roding-Cfb), Ontario
February 15th, Move in. Upper floor will be REPAINTED. 3 bedrooms and 1 full bathroom. Basement is unfinished and included; used for storage only. Lease includes the ENTIRE property. Unit will be professionally cleaned. Curb-appealing walkway leading to a private, covered front porch, surrounded by a charming and mature English garden. Abundant natural light fills the living and dining rooms. Spacious eat-in kitchen with ample storage and preparation space, featuring a walk-out to the rear garden. ******The legal rental price is $2,857.14, a 2% discount is available for timely rent payments. Additionally, tenants who agree to handle lawn care and snow removal will receive a $200 monthly rebate. With both discount and rebate applied, the effective rent is reduced to theasking price $2,600 monthly. (id:49187)

