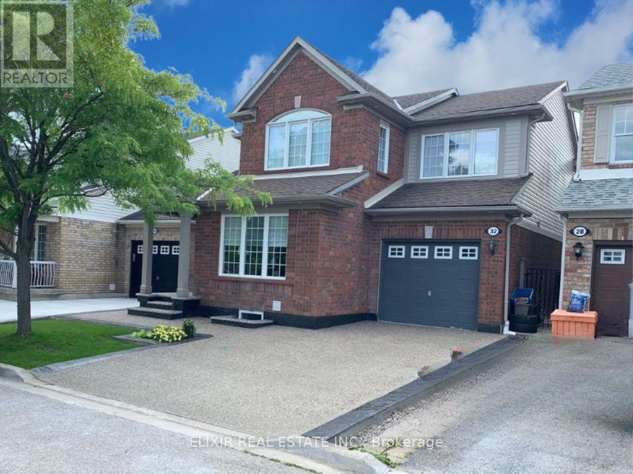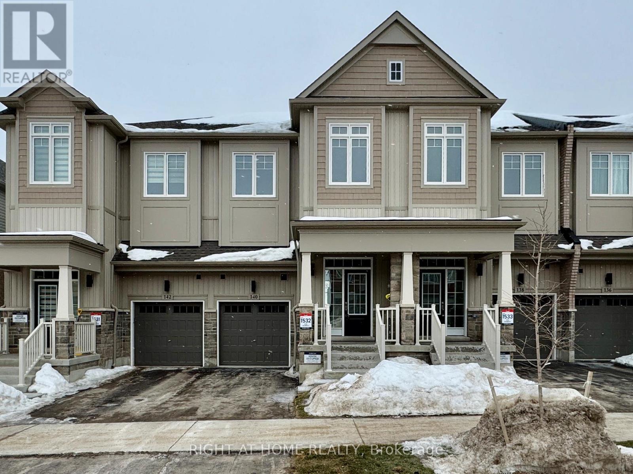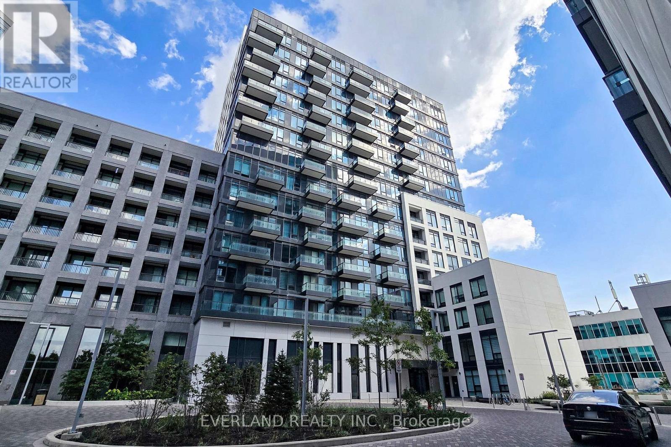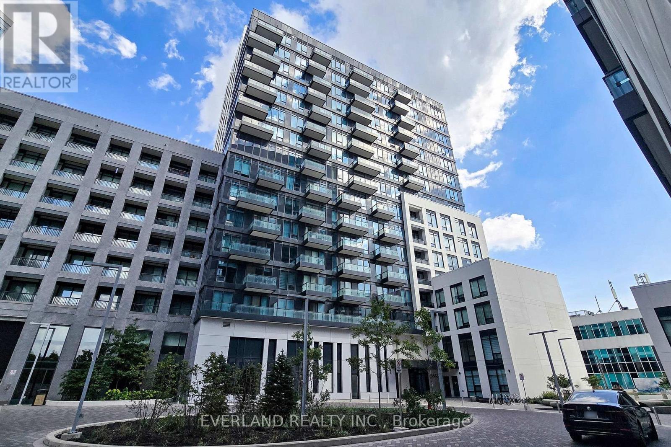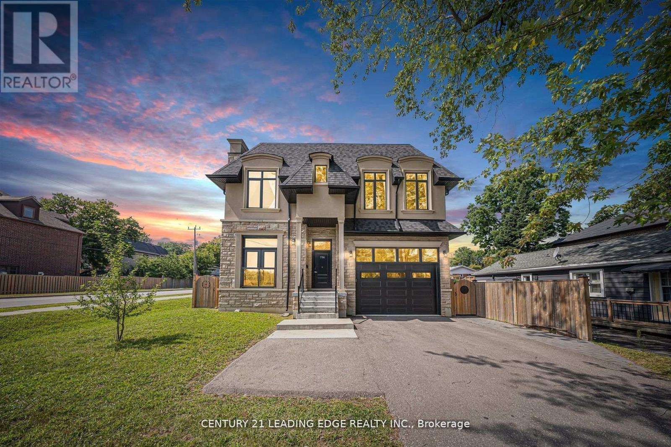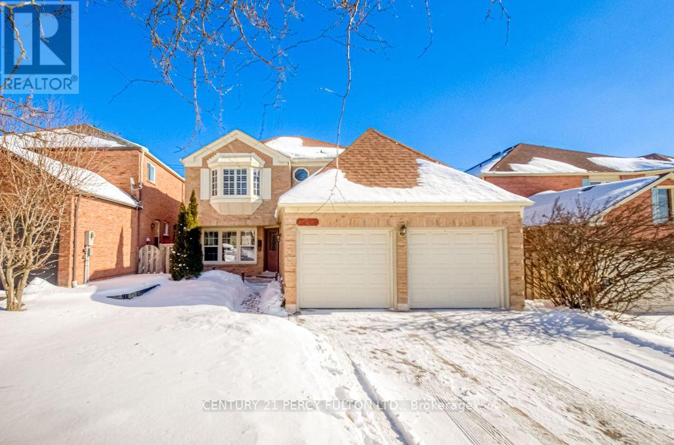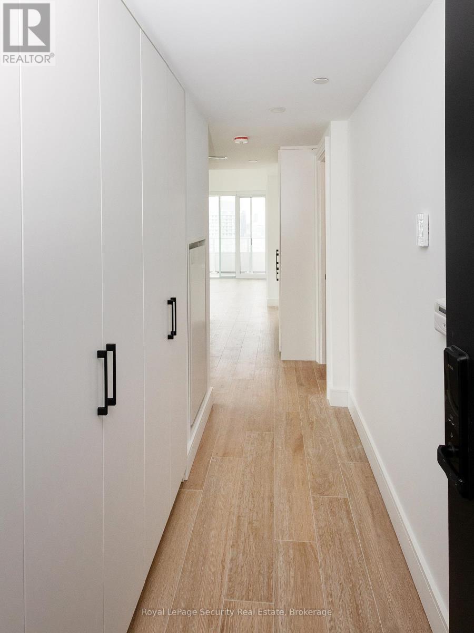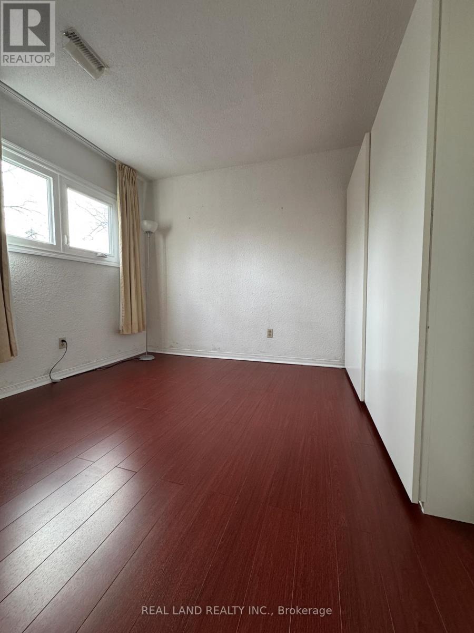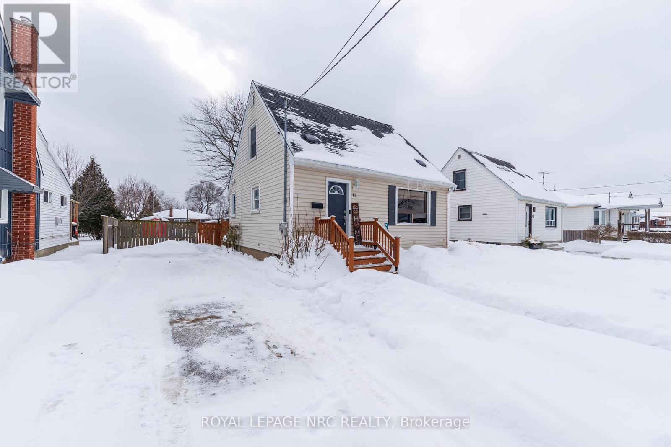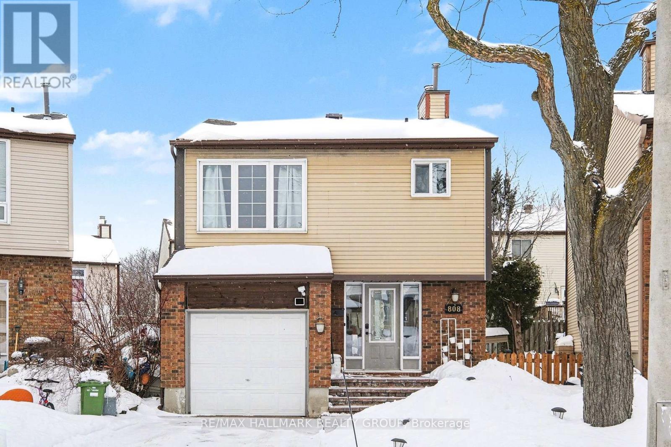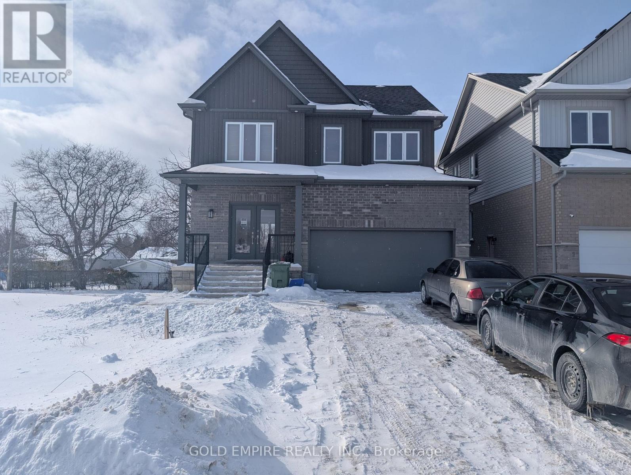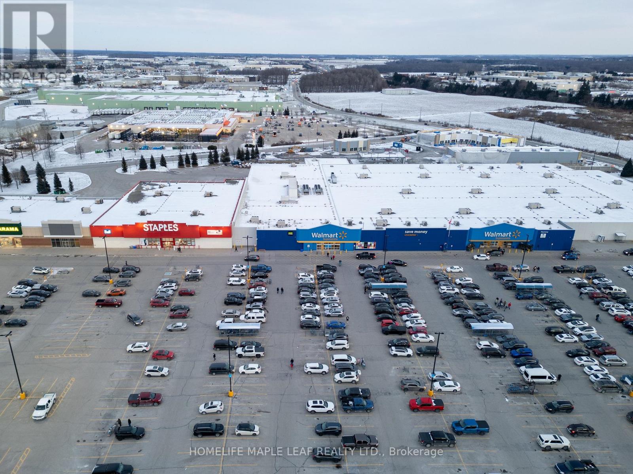32 Mayo Avenue
Cambridge, Ontario
Welcome to this brand new, legal 2-bedroom basement apartment offering modern comfort and convenience in a friendly, family-oriented neighborhood. This bright and spacious unit features an open-concept kitchen with stainless steel appliances that flows seamlessly into a generous living area, perfect for everyday living and entertaining. Both bedrooms offer comfortable space, complemented by the rare addition of two full 4-piece bathrooms for added privacy and functionality. Enjoy the convenience of private in-suite laundry, ample storage, and one dedicated parking space. Ideally located close to schools, grocery stores, parks, public transit, and major highways, this home provides easy access to all essential amenities. (id:49187)
140 Greer Street
Barrie, Ontario
Welcome to 140 Greer Street in Barrie - a beautifully designed Great Gulf home offering modern finishes, thoughtful upgrades, and exceptional comfort. This bright and spacious residence features 3 generous bedrooms, including a luxurious primary suite complete with a stylish ensuite and two walk-in closets providing ample storage. The chef-inspired kitchen is equipped with stainless steel appliances and flows seamlessly into the open-concept living and dining areas, perfect for everyday living and entertaining. Enjoy the convenience of an upstairs laundry room and the added bonus of a full bathroom already completed in the unfinished basement - offering excellent potential for future living space, a guest suite, or recreation area. Backing onto no neighbours, the private backyard provides a peaceful retreat for outdoor enjoyment. Located in a highly desirable South Barrie neighbourhood close to schools, parks, shopping, and commuter routes, this well-maintained home delivers the perfect blend of space, comfort, and location. (id:49187)
709e - 8868 Yonge Street
Richmond Hill (South Richvale), Ontario
Luxury Condo in Prime Richmond Hill Location. Stunning One Bedroom plus Den, Functional layout, 9 Ft Ceiling, Laminate Through-out, Stainless Steel Appliances, Quartz Countertop, It Comes With One Underground Parking, And One Locker. This Building Has Amazing Amenities: Concierge, Basketball Court, Gym, Yoga Studio, Party Room, Dog Spa, Media Room, Visitor Parking, and Rooftop Terrace. Steps to Langstaff GO Station, YRT, T&T, Walmart, Hillcrest Mall, Top Schools, and Parks. Easy Access To Hwy 7 & Hwy407. (id:49187)
709e - 8868 Yonge Street
Richmond Hill (South Richvale), Ontario
Well Known Westwood Gardens Condo, Prime Location At Yonge St & Hwy 7/ 407. 1 Bed + Den unit with large balcony, $$$ Upgrades, Open Concept, Laminate Through out, Floor to Ceiling windows, Full Size Appliances, Minutes to Go Station, Shops, Restaurants, Walmart, Lcbo, And Much More. (id:49187)
736 Hillview Crescent
Pickering (West Shore), Ontario
Stunning custom-built home at corner lot, featuring a blend of brick, stone, and stucco. Includes a finished basement apartment with a separate entrance-perfect for rental! Enjoy spacious living, dining, and family rooms, plus a large eat-in kitchen with a pantry and big island. A Juliette balcony connects the living/dining area, and modern glass stair railings add style. The family room overlooks the backyard, and bedrooms 2 and 3 share a 5-piece semi ensuite. Luxury finishes include granite/marble countertops, hardwood floors, marble bathrooms, and skylights. The house is lit with pot lights and has patio slabs all around. Just 40 minutes to downtown Toronto via GO, with a bus stop across the street and quick access to Hwy 401. Minutes from the waterfront, Lake Ontario, Frenchman's Bay Marina, beaches, and trails. Friendly neighborhood close to shopping, groceries, restaurants, banks, and more. (id:49187)
1037 Maury Crescent
Pickering (Liverpool), Ontario
This Wonderful Three-bedroom Home Sits On A Generous, Pool-sized Lot (12 meters x 42.26 meters) And Shows True Pride Of Ownership Throughout. The Kitchen Features Newer Cabinetry, Including A pot Cupboard And Pantry, Complemented By Corian Countertops And A Stylish Glass-stone Backsplash. A Sliding Glass Door Leads To A Spacious Deck That Spans The Width Of The Home, The Perfect Spot For Enjoying Your Morning Coffee In The Spring And Summer. A Backyard Shed Provides Additional Storage. The Living And Dining Rooms Offer Hardwood Flooring And Large Windows That Fill The Space With Natural Light. The Second Floor Primary Bedroom Includes Walk-in Closet And A Private 3-piece Ensuite. All Bedrooms Features Parquet Flooring. All Bathrooms In The Home Have Been Tastefully Update. There Are California Shutters Throughout. Major Updates Include The Roof, Eavestroughs, And Windows. This Home Shows Beautifully And Is Move-in Ready. (id:49187)
5710 - 88 Queen Street E
Toronto (Church-Yonge Corridor), Ontario
Perfectly suited location this luxury finished 2 bedroom and 2 bath customized builder unit is available with breath taking views. 88 Queen St E is an ideal location close to major universities/colleges as well as hospitals and the financial district. A great option for young professionals. This unit has a perfect layout and never lived in. High end building amenities, gym, infinity pool, jacuzzi, outdoor terrace with BBQ and fireplace, co-working space, 24 concierge and party room. (id:49187)
55 Snapdragon Drive
Toronto (Pleasant View), Ontario
Located in a highly sought-after area, the landlord is looking for one year lease but shorter lease will be considered, this home offers exceptional convenience, just minutes from Fairview Mall, Don Mills Subway Station, and major highways (404, 401, and DVP). This bright and inviting home features Four spacious bedrooms, three washrooms, The open-concept living and dining area is perfect for family gatherings. Recent updates include a brand-new driveway (2021), brand-new bathroom (2026), Fresh painting. Enjoy peace of mind with a fully owned furnace, air conditioner, and water heater no rental fees! this home is a a Eco-friendly&Energy -Efficient, Situated in a family-friendly community, It provides access to top-rated schools (including French Immersion), parks, a community center (id:49187)
41 Mcdonald Avenue
Thorold (Thorold Downtown), Ontario
Welcome to this 1.5-storey home located on a mature, quiet street in the heart of downtown Thorold. With 3 bedrooms, this home is a great fit for first-time buyers, young families, or anyone looking to get into a walkable, community-focused neighbourhood. The layout offers comfortable living space, and the 1.5-storey design provides flexibility for bedrooms, a home office, or guest space depending on your needs. Out back, you'll find a fully fenced yard, perfect for kids and pets, or summer get-togethers. There's lots of room to garden, relax, or let the little ones and four-legged family members play safely. The location is hard to beat. You're close to both a public and Catholic school, making day-to-day routines easy for families. Just a short walk away is the community center, park, splash pad, and kids' baseball diamond - ideal for staying active and enjoying the neighbourhood. Quick access to Highway 406 makes commuting simple, whether you're heading to work, Niagara College, Brock University, or other Niagara amenities. A solid home in a great Thorold location - ready for its next chapter. (id:49187)
808 Torsa Court
Ottawa, Ontario
Welcome to 808 Torsa Crt! This renovated single home sits in family-friendly neighbourhood of Foster Fam/Fairfield Heights with super close proximity to major transit, Bayshore Shopping Centre, Hwy 417, good schools, walking/biking paths & Britannia Beach! Main level boasts hardwood floors throughout with the perfect layout for entertaining - front foyer with closet storage, powder bath, sun-filled living/dining areas, kitchen with tons of counter/cupboard space, main floor den or additional 4th bedroom, & walk-out to a fully fenced and private backyard. Upper level features 3 spacious bedrooms and 2 full renovated bathrooms as well as an additional den space. Finished basement offers large rec room, additional den/office space, laundry room and tons of storage. Parking for 2 vehicles with 1 inside the attached garage equipped with auto-garage door opener. Tenant pays all utilities (hydro, gas, water & HWT rental fee ($23.18/mo)). Available immediately! *ALSO AVAILABLE FULLY FURNISHED FOR $3,195/mo* (id:49187)
Lower - 22 Ahmed Place
St. Thomas, Ontario
Newly finished 2-bedroom walkout basement apartment at 22 Ahmed Place, St. Thomas. This bright unit is located at ground level and offers plenty of natural light, making it feel more like a main-floor suite than a basement. Features a private walkout, modern finishes, and functional layout. Tenant to pay 30% of all utilities. One parking space included on the driveway. (id:49187)
936 Alice Street
Woodstock (Woodstock - South), Ontario
Beautifully Renovated Home with In-Law Suite - Move-In Ready! Welcome to this stunning, fully renovated home featuring an open-concept living area perfect for modern living. The sleek white and grey kitchen boasts beautiful wood cabinetry, a waterfall island, and plenty of storage space, making it the heart of the home. Just a few steps up, you'll find three spacious bedrooms and a stylish, updated 3-piece bathroom with a standing shower, providing comfort and convenience for your family. The lower level offers a private in-law suite, complete with two bedrooms, a full kitchen, a 3-piece bathroom, and a storage room-ideal for extended family or rental potential. Key Highlights: Fully Renovated in 2022-2023 , including all new plumbing , flooring and paint Roof shingles replaced in July 2023.Prime location, just 5 minutes from Walmart, Canadian Tire, Home Depot, and other amenities. Easy access to Highway 401 with three main exits and close proximity to the Toyota plant. This home is the perfect blend of modern design, practicality, and location. Don't miss this incredible opportunity to own a move-in-ready property in a highly sought-after area! (id:49187)

