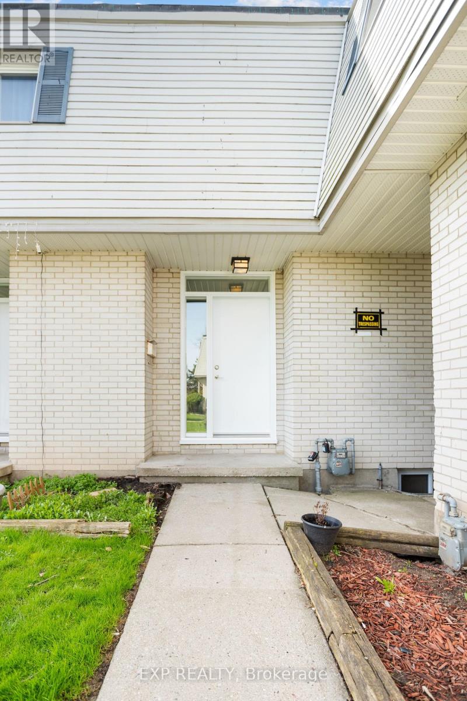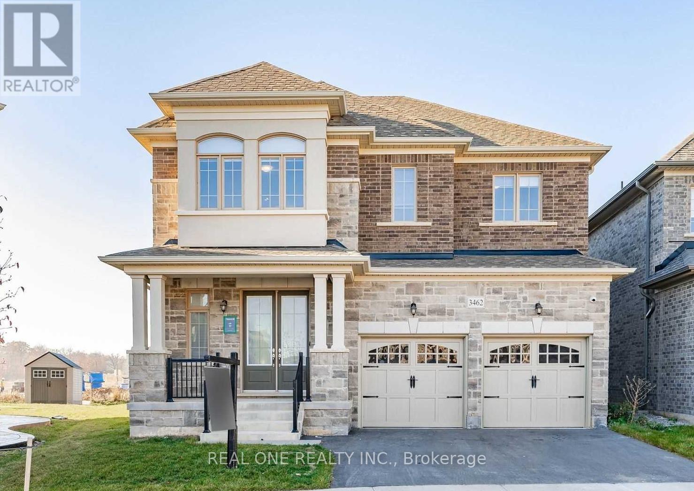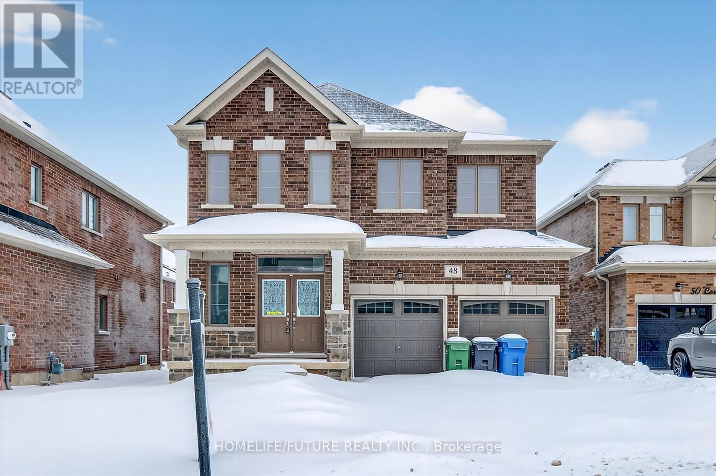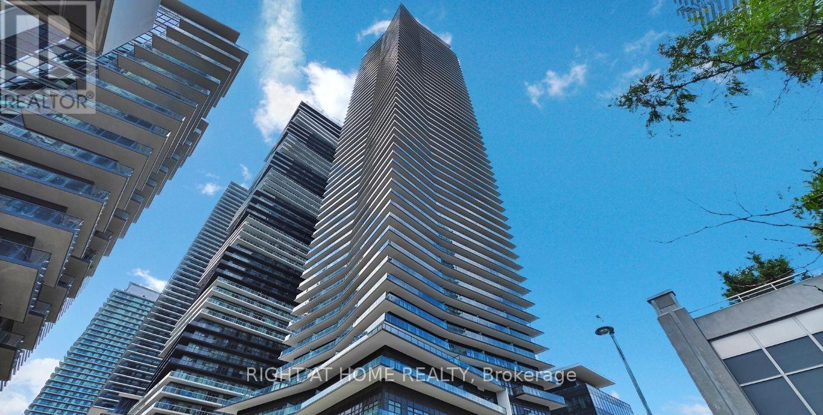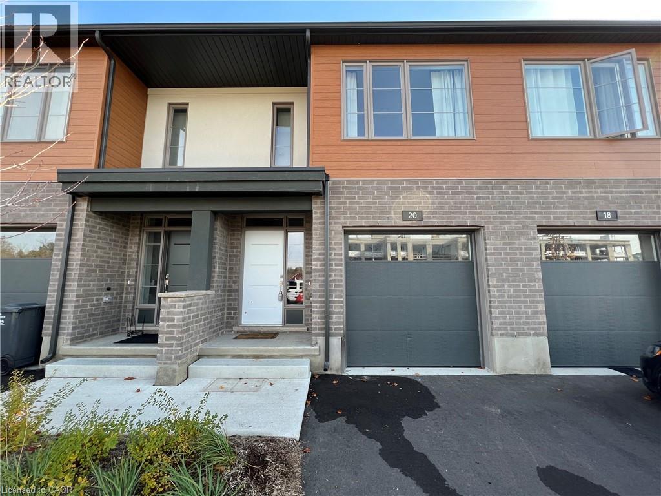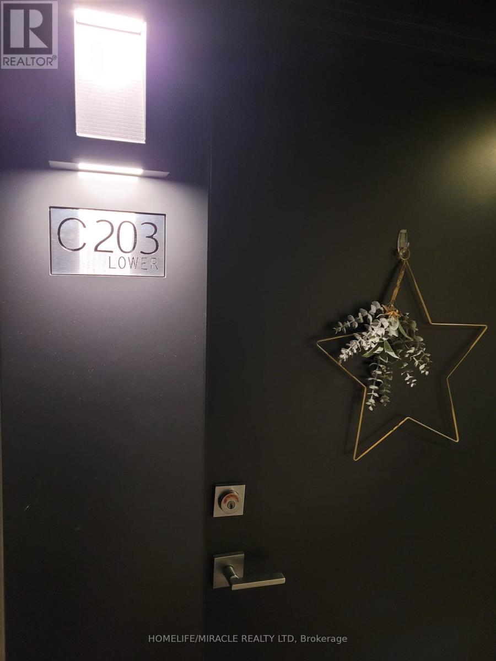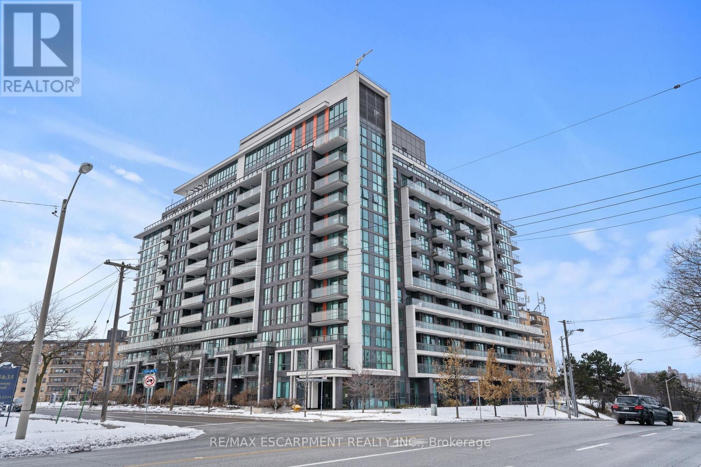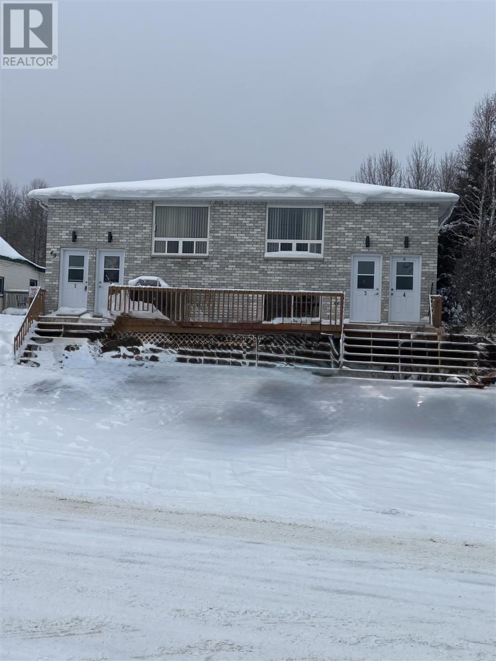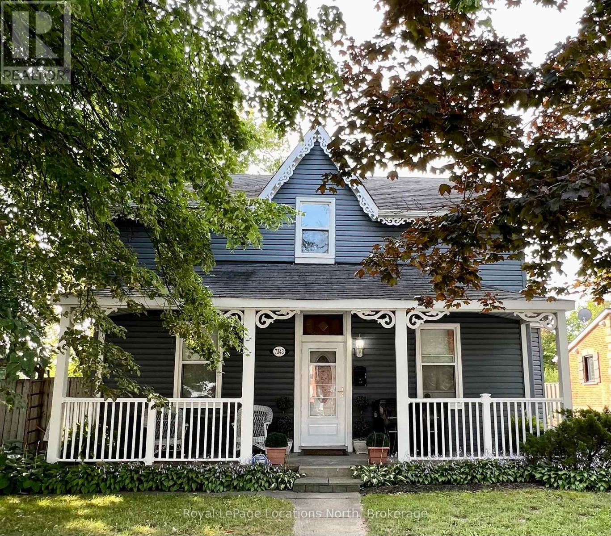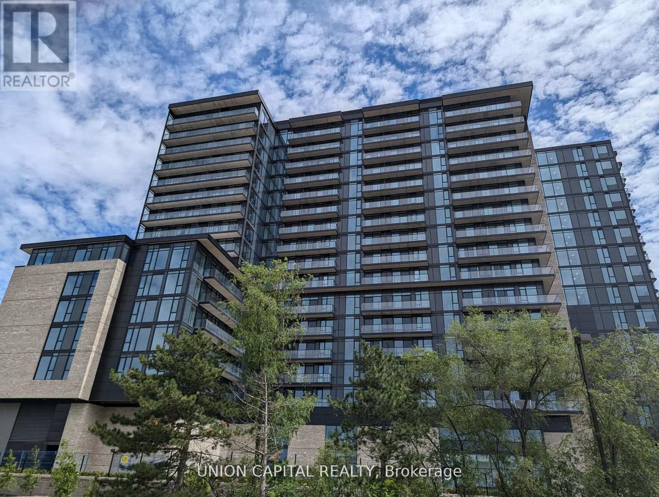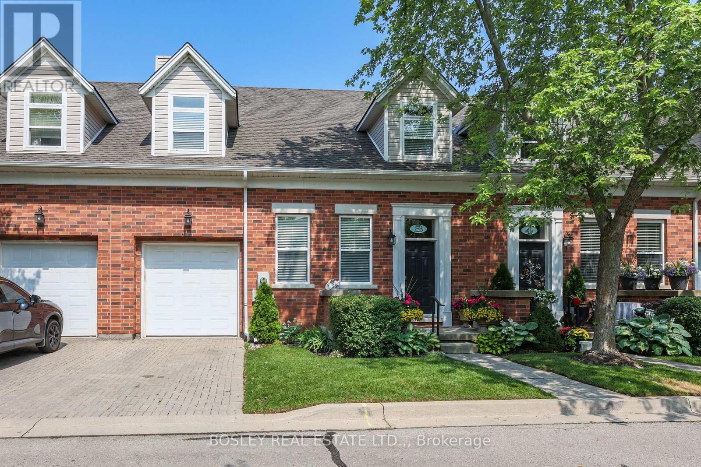26 - 205 Boullee Street
London East (East C), Ontario
A-F-F-O-R-D-A-B-L-E -- E-N-D -- U-N-I-T! The perfect opportunity for first time buyers or even investors! A 3 bed, 2 bath and 2-storey townhouse perfect for the young couple starting their lives! Enjoy a front yard full of garden space and imagine the beautiful flowers to decorate your front walkway. With neutral coloured walls and lots of natural light, the living room is perfect to make your dream location! (id:49187)
1105 - 556 Laurier Avenue W
Ottawa, Ontario
Over 1,000 square feet of bright living space! Awesome amenities including a pool on the 23rd floor! This two storey apartment in the sky has an unbeatable location - steps from Parliament Hill, Community Gardens, Food Basics, the new Adisoke Public Library, Sparks Street restaurants, Light Rail at the Lyon Station, or cycle along the Ottawa River! This modern 2 bedroom, 2 bathroom, apartment features laminate floors, a renovated kitchen, a large open concept living / dining room, 2 balconies with South and North vistas, in-unit laundry, in-unit storage, a separate dedicated locker and underground parking. The primary bedroom has a refreshed ensuite three piece bath and the second balcony. This excellent condo Building known as Kevlee Tower, also features an exercise room, sauna, party room with Fooseball, Ping Pong and Guest Suites. (id:49187)
Bsmt - 3462 Clayton Trail
Oakville (Go Glenorchy), Ontario
2 Bd Rm Unit In A Quiet Street Of The Prestigious Oakville, 2 Bedrooms 1 Full Bath, Separate Entrance At The Back. Close To All Amenities, Hw Qew/403/407,Schools & Public Transit. Must See!! (id:49187)
48 Corbett Avenue
Southgate, Ontario
Immaculate 4 bedroom, 4 bathrooms, all brick & stone detached home in the sought after community of Southgate, Grey County. Hardwood floor spacious chef's kitchen w/quartx counertop, S/S appliances, overlooking family room, main floor laundry, master bedroom walk in closet & 4 pc ensuite bath. (id:49187)
2109 - 38 Annie Craig Drive
Toronto (Mimico), Ontario
Experience modern living in this thoughtfully designed 1-bedroom, 1-bathroom wheelchair-accessible condo in the heart of Etobicoke's vibrant lakeshore community. This stylish unit features an open-concept layout with floor-to-ceiling windows and doors that fill the space with natural light, a sleek kitchen with quartz countertops and stainless-steel appliances, and a large balcony offering unobstructed views of city skyline. The living/dining, and kitchen areas flow seamlessly. The spacious and long balcony is accessible from both the living room and bedroom through large sliding doors. Huge 4 pc bathroom accessible via extra wide door. Enjoy access to premium building amenities, including a fully equipped fitness center, indoor pool, party room, outdoor terrace with BBQ areas, and 24/7 concierge service. Just steps from Humber Bay Park, scenic waterfront trails, and green spaces, this location offers the perfect balance of nature and urban convenience. Commuting is a breeze with nearby access to TTC buses, streetcars, GO Transit, and the Gardiner Expressway, putting downtown Toronto just minutes away. Surrounded by popular restaurants, cozy cafes, grocery stores, and shops, this area is also ideal for families and professionals, with reputable schools, the Mimico Community Centre, and Humber Bay Library close by. Don't miss the chance to call this incredible condo your new home! This property offers a perfect blend of comfort, convenience, and proximity to waterfront living. (id:49187)
20 Steele Crescent
Guelph, Ontario
MODERN FLARE IN ELECTRIC NEIGHBOURHOOD! This stylish town sits in cool unique community just minutes to all amenities. Offering over 1200sqft, 3 bedrooms, 2.5 bathrooms including a primary ensuite and convenient upper laundry. Parking for two. Just minutes to Guelph’s downtown core, this is the perfect place to call home for young business professionals looking for the best the city has to offer. Minutes to dining experiences, music and arts, boutique shops, and markets. Easy access to the highway! Heat, hydro, gas, water, and hot water heater are to be paid by the tenant(s). All applicants are required to provide a full credit check including credit score and history. AVAILABLE immediately. Photos are Virtually Staged. (id:49187)
C203 - 5260 Dundas Street W
Burlington (Orchard), Ontario
A Whole Lot Of Contemporary Two Storey Loft Condo With 18 Foot Ceiling And Abundance Of Windows. Stainless Steel Appliances, Quartz Kitchen Counters And Island For Extra Dining Space. Full Bath At The Main Level, A Large Lower Level Private Outdoor Terrace For Entertaining. Second Floor Balcony Overlooking A Central Courtyard That Slopes Towards The Spectacular Bronte Creek. Laundry Is Accessible From The Master Bedroom. Beautifully Designed, Bright & Spacious 2 Bedrooms Plus Den Condo With 40K Upgrades Including Smooth Ceiling, Glass Shower Doors & Premium Flooring Installed Throughout. Covered Parking at the Ground Level is conveniently Located. Close to Building Entrance. Remote Control Blinds & Window Coverings installed. The location is unbeatable just steps away from parks, trails, shopping, and restaurants, with easy access to highways and schools. Whether your are exploring the vibrant neighborhood or unwinding at home, this space truly has it all. Don't Miss This Opportunity. (id:49187)
104 - 80 Esther Lorrie Drive
Toronto (West Humber-Clairville), Ontario
Bright and well-designed 1-bedroom + den condo offering exceptional value with 2 underground parking spaces and 2 storage lockers-a rare find. Features an open-concept layout with abundant natural light, a versatile den ideal for a home office, and a private balcony. Located in a well-managed building with excellent amenities including concierge, fitness centre, pool, and rooftop terrace. Conveniently situated close to transit, major highways (401/427), parks, Humber River trails, shopping, and Pearson Airport. Ideal for first-time buyers, downsizers, or investors seeking comfort, convenience, and outstanding extras. (id:49187)
49 Third Ave
Hornepayne, Ontario
Purpose Built Brick Fourplex offering a solid investment opportunity. This well maintained building features two vacant units, allowing a buyer to set market rents right away, along with 4 dedicated parking spaces and separate exterior tenant Garages. Rents have been adjusted annually, reflecting consistent management. Ideally located close to all amenities. New propane furnace installed in 2025. This property is well suited for investors, or owner occupiers seeking strong multi-unit asset with flexibility and income potential. Separately metered units with 1 -2 Bedroom, and 3 -3 Bedrooms units (id:49187)
221 Main Street
Clearview (Stayner), Ontario
The apartment features a functional layout with two well-sized bedrooms, a full bathroom, and an inviting living area filled with natural light. Fresh paint throughout gives the unit a crisp, modern feel, making it easy to settle in and feel at home right away. The kitchen offers practical space for everyday living, while the overall layout is efficient and easy to maintain. Situated in a central Stayner location, this unit provides quick access to local amenities including shops, restaurants, schools, parks, and public transit. Enjoy the convenience of being just minutes from daily necessities while living in a quiet, established community. Commuters will appreciate the easy access to surrounding towns and major routes. This apartment is available ASAP and is ideal for professional tenants, couples, or small families looking for a well-located rental in excellent condition. The upper-level setting offers added privacy and a peaceful living environment. Rental application, credit check, and employment and landlord references are required. Tenants must provide satisfactory documentation as part of the application process. Don't miss this opportunity to lease a freshly updated, centrally located apartment in Stayner. Schedule your showing today and make this move-in-ready unit your next home. (id:49187)
915 - 86 Dundas Street E
Mississauga (Cooksville), Ontario
Bright and well-appointed 1 bedroom + den, 1 bath corner suite offering a functional open concept layout with walk-out to a spacious balcony. Modern kitchen with stainless steel appliances, versatile den ideal for a home office, and convenient in-suite laundry. Floor-to-ceiling windows and southeast exposure provide abundant natural light throughout. Building amenities include 24/7 concierge, gym, party room, and outdoor terrace with BBQs. Ideally located close to schools, parks, transit, and hospitals. Walking distance to Fresco, Food Basics, Shoppers Drug Mart, Dollarama, restaurants, gas station, and more. Minutes to Square One, QEW, and Hwy 403. Steps to the new Cooksville LRT station in the heart of Mississauga. (id:49187)
Th 3 - 481 Victoria Street
Niagara-On-The-Lake (Town), Ontario
Large open concept townhouse walking distance to Queen St. - your dream home in the heart of Niagara-on-the-Lake! Ready for you to move in, this stunning 2 + 1 bedroom condo offers a life of convenience and charm beyond compare. With 3+1 bathrooms and an impressive 2800 square feet of interior finished space, this residence is ideal for those who appreciate room to breathe and grow. Each primary bedroom is a sanctuary of comfort, featuring walk-in closets and luxurious ensuite bathrooms (new quartz countertops) adorned with soaker tubs and spacious showers, perfect for unwinding in privacy and style. The open concept main floor boasts soaring 10-foot ceilings that enhance the bright, sunlit living areas. The kitchen, a chef's delight, is equipped with ample cabinetry, quartz counter, setting the stage for culinary magic and effortless entertaining. Adjacent to the kitchen, the dining area promises memorable dinner parties, seamlessly transitioning to the inviting living room. Extend your living space outdoors with an enlarged private deck, an ideal spot for morning coffees or evening soirees. The finished basement adds a family room for casual hangouts, an additional den - presently being used as a bedroom (window may not meet egress size), a 2 pc bathroom, and substantial storage options, including specialized cold storage for wine aficionados. Step outside your door and find yourself mere steps from the serene Gardens at Pillar and Post, the Commons (dog walking trails) and a short stroll to the local shops of Queen St, placing convenience at your fingertips. This property is not just a home; it's a lifestyle waiting to be cherished. Ready to start your next chapter in scenic Niagara-on-the-Lake? Your perfect backdrop for making lasting memories is here. The Sellers are on their way to their next chapter - close to the grandchildren. Lets work together for both sides. (id:49187)

