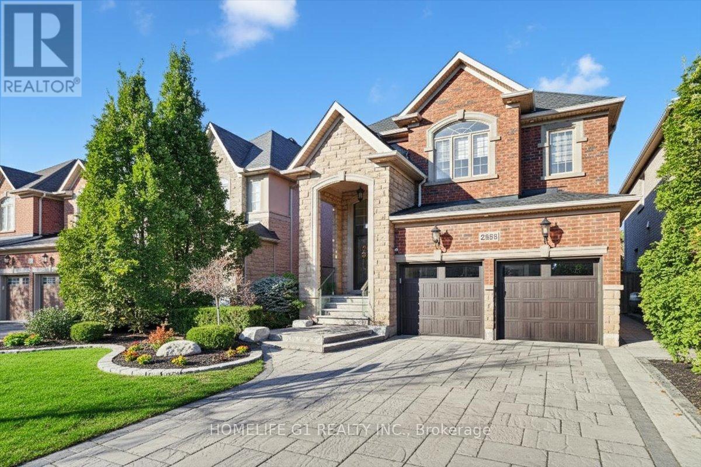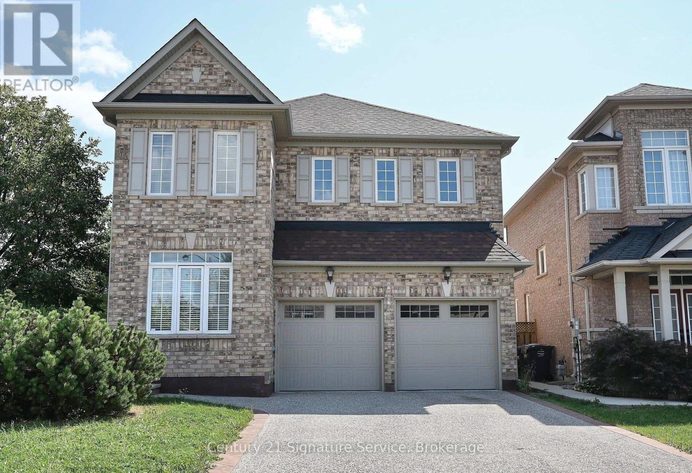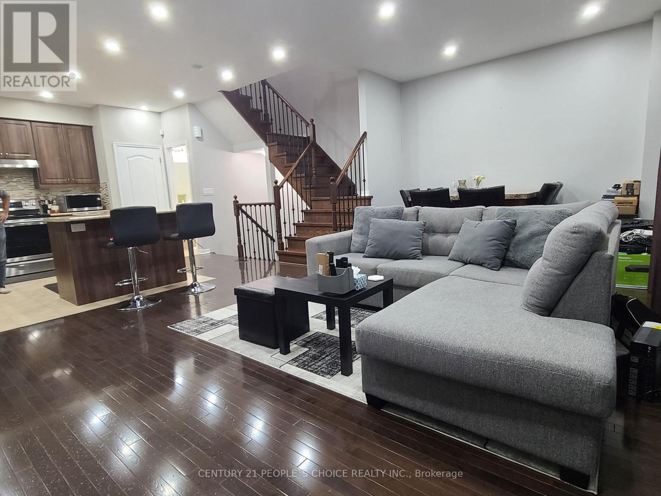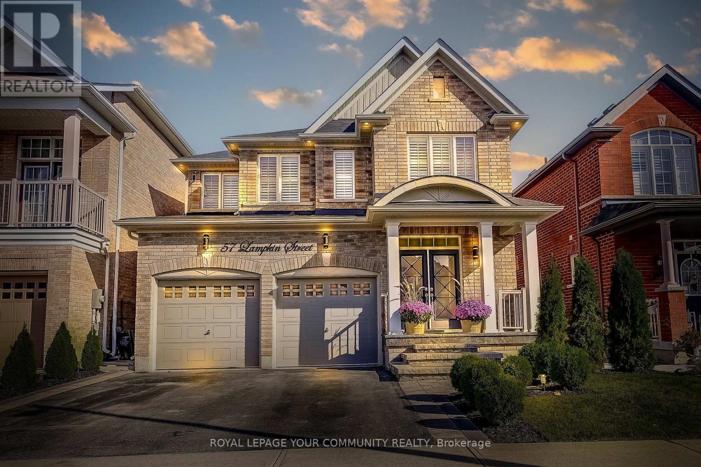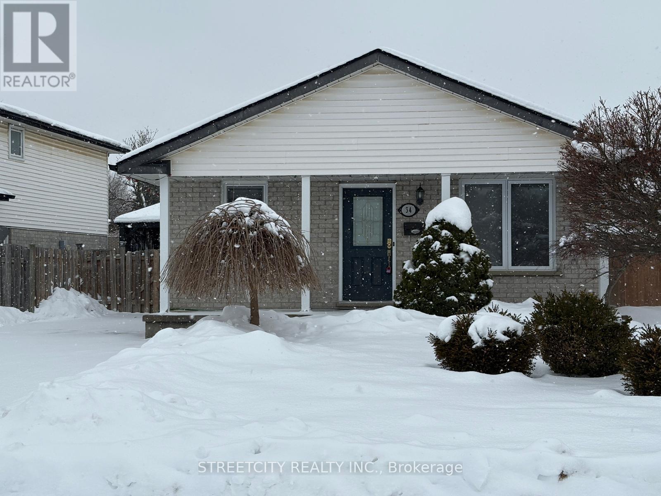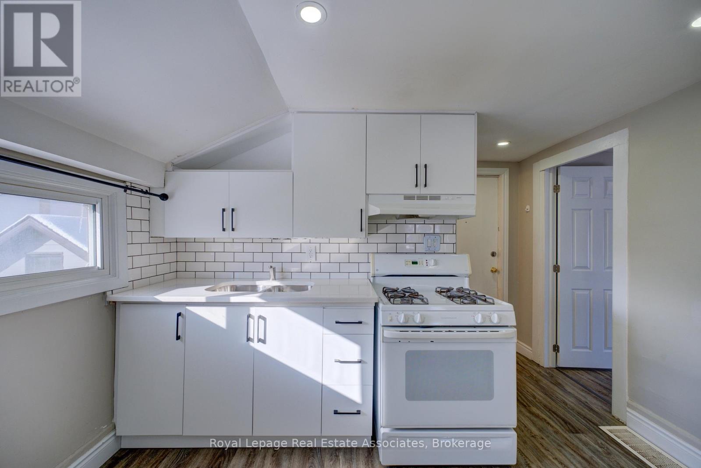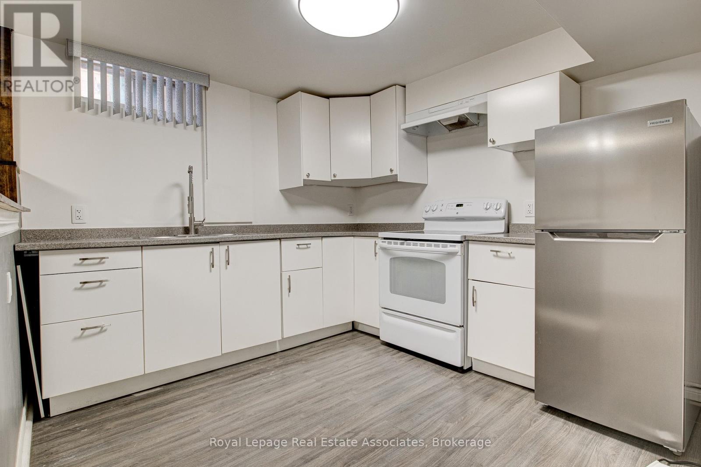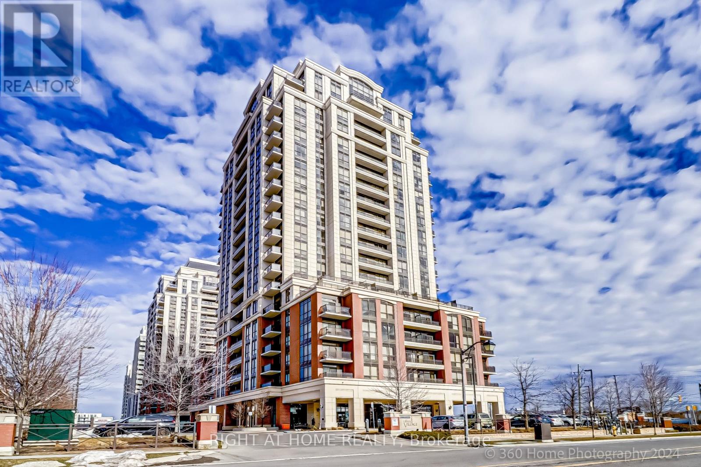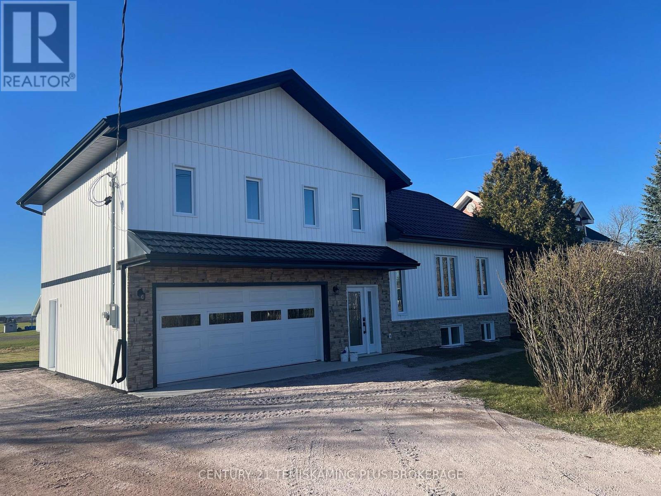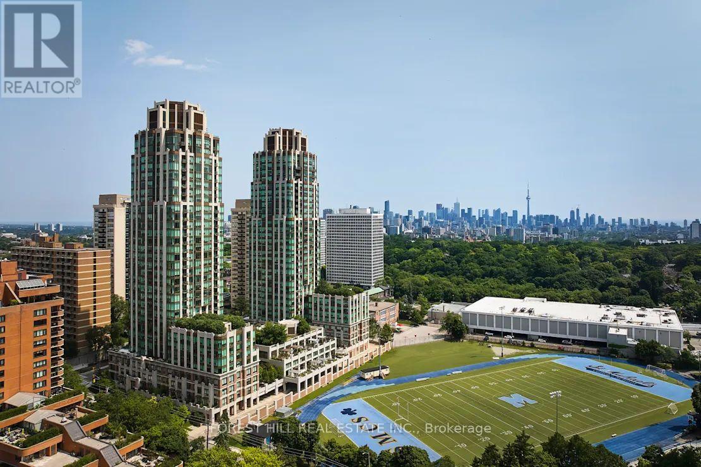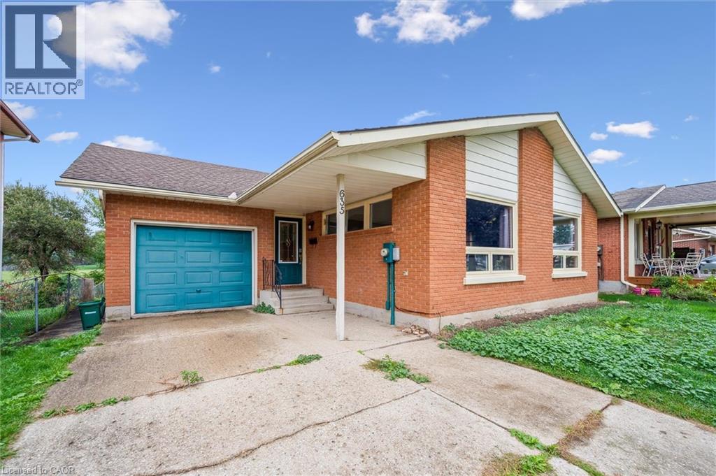2355 North Ridge Trail
Oakville (Jc Joshua Creek), Ontario
Built by Fernbrook in prestigious Joshua Creek this Spectacular 7 Bedroom & 7 Bath Home Boasting Over 4,500 Sq.Ft. Finished Living Space with Jenn-Air appliances in Main Kitchen and 2nd Kitchen in Basement. 4 Bedroom & 4 Bath about 3,100 Sq.Ft. Above- Ground Finished Living Space PLUS 3 Bedrooms and 3 Full washrooms in Finished Basement with 10 ft. high ceiling and a Beautiful, Private Backyard. 2 bedrooms & 2 full washrooms legal second dwelling unit in the basement approved by Town of Oakville built with premium materials & finishes that has 10 ft. high ceiling with separate entrance from backyard, separate laundry, separate gorgeous kitchen for either in-law-suite or additional income rental.Gorgeous Curb Appeal with Stone & Brick Exterior, Interlocking Driveway, Stone Steps, Elegant Porch & Lovely Garden.Extra wide 14 ft high custom Fibre Glass Door Entry Leads to Bright 2-Storey Grand Foyer with huge 2-storey Windows.Stunning Gourmet Kitchen Boasts Custom Wood Cabinetry, Centre Island, Granite Countertops, Lovely Tile Backsplash & Bright Breakfast Area with Garden Door Walk- Out to Patio & Private Backyard!Gorgeous Family Room with Gas Fireplace.Separate Formal Living Room & Dining Room.Modern 2pc Powder Room & Beautifully Finished Laundry Room (with Access to Garage) Complete the Main Level.Hardwood Staircase Leads up to Generous 2nd Level with 4 Large Bedrooms & 3 Full Baths.Primary Bedroom Suite Boasts Walk-in Closet & Luxurious 5pc Ensuite with Tile Flooring, Floating Double Vanity, Freestanding Soaker Tub & Glass-Enclosed Shower.2nd & 3rd Bedrooms Share 5pc Semi-Ensuite AND 4th Bedroom Boasts Semi-Ensuite Access to 4pc Main Bath!Gorgeous, Private Backyard Boasts Extensive Patio Area, Mature Trees, & Large Garden Storage Shed.2 Car Garage is Pre-Wired for EV Charger!Fabulous Location in Desirable Joshua Creek Community Just Minutes from Many Parks & Trails, Top-Rated Schools, Rec Centre, Restaurants, Shopping & Amenities, Plus Easy Highway Access (id:49187)
138 Southlake Boulevard
Brampton (Madoc), Ontario
Spacious Finished Lower-Level Basement for Lease in Brampton Lakeland area! Professional, (Students, Couples, Small Family, Newcomers Welcome) This bright and open-concept lower-level basement, perfect for comfortable living in a highly sought-after location! This finished basement features a separate entrance for privacy and convenience. Enjoy the ultimate accessibility with this prime location, just minutes from Hwy 410, top schools, shopping plazas, parks, transit, and the popular Trinity Common Mall. Whether you're commuting, running errands, or enjoying local amenities, everything is right at your doorstep. Looking for A+ tenants all usual requirements. (id:49187)
13 Birchfield Crescent
Caledon, Ontario
FREEHOLD!! FREEHOLD!! BEAUTIFULLY maintained 10-year-old GEM that truly shows like a MODEL HOME! With meticulous care and thoughtful upgrades throughout, this residence offers the PERFECT BLEND OF STYLE, CONVENIENCE, COMFORT, LUXURIOUS LIVING, & INCREDIBLE VALUE. MOVE IN READY $$$$$$$$ IN UPGRADES!!!! PERFECT FOR FAMILIES, FIRST-TIME BUYERS, OR ANYONE SEEKING A BEAUTIFUL, LOW-MAINTENANCE HOME IN AVIBRANT, WALKABLE NEIGHBOURHOOD! Top 5 Reasons to Buy THIS GEM IN SOUTHFIELD COMMUNITY 1--1Move-In Ready-Brand new oven & dishwasher, professional SECURITY CAMERAS left for you, no additional charge, no monthly subscription, pot lights installed. 2 Prime Location - Just a 5-minute walk to Southfields RECREATION & AQUATIC CENTRE, LIBRARY, SCHOOLS, TRANSIT, SCHOOL, BUS, GROCERY, RESTAURANTS, DOCTORS MEDICAL CLINIC, PATROLLED SECURITY. 3 CONVENIENCE - Only 10 years old with MANY UPGRADES & exceptional cares. EXCELLENT ACCESS TO SCHOOLS, TRANSIT, Near Apex URGENT CARE MEDICAL CLINIC, PHYSIO, EXTRAYS, DOCTORS, INDOOR SWIMMING POOL. 4 Modern Living - CLOSE TO EV CHARGING STATIONS, Open floor plan, 9-ft ceilings, premium hardwood flooring, flexible lower-level space, GARAGE ENTRANCE to house. 5 FAMILY FRIENDLY - Close to schools, indoor swimming pool, recreation facilities, and all amenities. Steps from supermarkets and restaurants (Punjabi sweets, Indian restaurants, PAAN). SOARING 9-foot ceilings HUGE LIVING AREA- walk-out patio-IDEAL for relaxation & ENTERTAINING. Gorgeous DARK OAK HARDWOOD FLOORS & ELEGANT OAK STAIRCASE with WROUGHT IRON WORK is sure to impress. Upstairs, generously sized bedrooms provide peaceful retreats, including a convenient walk-in closet. Space for HOME OFFICE, GYM, FAMILY REC ROOM, DINING. CONVENIENCE - UPSTAIR LAUNDRY & organized storage spaces make daily life effortless. PERFECT FOR FAMILIES, FIRST-TIME BUYERS, OR ANYONE SEEKING TO LIVE IN A BEAUTIFUL, FAMILY NEIGHBOURHOOD! (id:49187)
57 Lampkin Street
Georgina (Sutton & Jackson's Point), Ontario
This Beautifully Upgraded And Truly Turnkey Home Offers 4 Bedrooms And 3 Bathrooms, With Approximately 2200 Sq. Ft Of Functional Living Space. The Main Level Boasts 9Ft Smooth Ceilings, Hardwood Flooring Throughout, and 18 Pot Lights for A Warm, Inviting Feel. Thoughtful Custom Touches Include A Striking Stone Feature Wall In The Dining Room, A Stylish Shiplap Accent Wall Along The Staircase, And Sleek Glass Frosted Doors Throughout. The Kitchen And All Bathrooms Are Finished With Granite Countertops, Along With Classic White Beveled Subway Tile, For A Freash And Timeless Look. Enjoy Excellent Curb Appeal With Exterior Pot Lights, Professional Stone Work, And Meticulously Landscaped Front And Back Yards. Step Outside To Your Backyard Oasis, Perfect For Summer Nights By The Fire, Freshly Painted And Filled With Natural Light. This Home Is Bright, Airy, And Move-In Ready. Situated In A Vibrant Family-Friendly Community With School Bus Route, You'll Love The Easy Access To Parks, Trails Splash Pad, Schools, Beaches, And Convenient Amenities. Minutes To Hwy 48 & 10 Minutes To Keswick & 404. (id:49187)
413 - 1 Shaw Street
Toronto (Niagara), Ontario
Welcome to the highly sought after DNA Condos in the King St W. and Shaw neighbourhood,offering a perfect blend of modern aesthetics and comfort. This 685 sq ft , one bedroom plus den unit boasts hardwood floors, updated kitchen appliances, ensuite laundry and bathroom with walk-in shower. The spacious, enclosed den is an ideal flex space for a second bedroom or office. Enjoy abundant natural light from it's south facing position and extend your living space outdoors onto the private balcony with a gas bbq line. Nine foot, smooth concrete ceilings, ensuite laundry, built-in closet organizers and window shades. The building offers convenient amenities including concierge, lots of visitor parking, gym, vibrant party room and a rooftop patio with views of the CN tower and city skyline. Convenienty located in the trendy King W area, steps to Trinity Bellwoods Park , Liberty Village, Public Transit, Restaurants, Shops and the Waterfront. The perfect blend of convenience and style. (id:49187)
34 Glenroy Road
London South (South T), Ontario
Beautiful and well-maintained 3-bedroom bungalow available for immediate occupancy. This lovely home features a functional kitchen, spacious living room and dining area, ideal for comfortable family living. The property includes two (2) parking spaces. Located in a convenient and accessible area, close to 401, providing quick and easy access for commuters and nearby amenities. No smoking. No Pets due to allergies. (id:49187)
3 - 24 Duke Street
Brantford, Ontario
Discover Unit 3 at 24 Duke Street in Brantford-a bright and spacious second-floor 2-bedroom, 1-bathroom rental perfect for comfortable living. This inviting unit features a large living room, modern open-concept kitchen flooded with natural light from generous windows, durable flooring throughout, and ample storage for your convenience. Enjoy the added perks of one dedicated parking space, all in a well-maintained multi-unit property with recent updates. Utilities are shared at 25% with the house-ideal for a small family, professionals, or roommates in a prime, convenient location! (id:49187)
2 - 45 Bond Street
Kitchener, Ontario
Bright and spacious lower level suite at 45 Bond St, Kitchener! This fully equipped 1-bedroom, 1-bathroom unit features a separate private entrance, open-concept kitchen and living room, one dedicated parking space, and fresh fine touch-ups throughout for a modern, move-in-ready feel. Utilities are extra. Perfect for a professional or couple in a convenient central location, quiet neighbourhood, close to amenities. Available now! (id:49187)
312 - 9500 Markham Road
Markham (Wismer), Ontario
Live In The Elegant Greenpark Upper Village Condo! Enjoy the Preferred Sun Filled West View! This Newly Painted and Spacious 787' Suite, Offers an Open Concept 1 Bdrm + Lrg Separate Den (can be 2nd bedroom) Walkout to Oversized Terrace, 2 Full Bath, 9Ft Ceilings, Rich Dark Laminate Floor Thru-Out. Modern Kitchen w/Granite C/T. Custom Backsplash, S/S Appliances, Front Load Wash/Dryer. 24-Hr Concierge, Gym, Guest Room, Party Room with Rooftop Terrace & Many More Great Amenities! Short Walk to Mount Joy Go Station, Public Transit, Schools, Restaurants, Community Centre, Shopping & More! 1 Parking Space and Locker Included. (id:49187)
40 Tenth Avenue S
Armstrong (Earlton), Ontario
Completely rebuilt modern side split home with spacious garage on large lot. Ready for immediate occupancy this family friendly floor plan will meet the needs of the growing family. 3 bedrooms 1.5 baths, finished family room, plenty of storage on a 108 x 165 foot lot. Backyard has south western exposure and has a large deck. The large attached garage has plenty of space and easy access from yard, driveway and directly in house foyer. House comes complete with new washer, dryer, fridge, stove and dishwasher. (id:49187)
808 - 310 Tweedsmuir Avenue
Toronto (Forest Hill South), Ontario
"The Heathview" Is Morguard's Award Winning Community Where Daily Life Unfolds W/Remarkable Style In One Of Toronto's Most Esteemed Neighbourhoods Forest Hill Village! *Spectacular 2Br 3Bth S/W Corner Suite W/Balcony+High Ceilings! *Abundance Of Wrap Around Windows+Light W/Panoramic CN Tower+Cityscape+Lush Rooftop Garden Views That Gives The Illusion Of A Private Terrace! *Unique+Beautiful Spaces+Amenities For Indoor+Outdoor Entertaining+Recreation! *Approx 1445'! **EXTRAS** Stainless Steel Fridge+Stove+B/I Dw+Micro,Stacked Washer+Dryer,Elf,Roller Shades,Custom Breakfast Room Cabinet,Laminate,Quartz,Bike Storage,Optional Parking $195/Mo,Optional Locker $65/Mo,24Hrs Concierge++ (id:49187)
635 Raglan Street
Palmerston, Ontario
If you're searching for a solid brick home full of charm and functionality, look no further! Step inside and you're welcomed by a warm and inviting living room with vaulted ceiling — perfect for relaxing after a long day. The spacious eat-in kitchen offers ample counter space, a built-in dishwasher, and a highly functional layout that makes cooking a breeze. The main floor includes two comfortable bedrooms and a 4-piece bathroom. The primary bedroom features patio doors that open onto a large backyard deck and a great view — an ideal space for morning coffee or summer entertaining. Downstairs, you'll find a versatile den or home office, a storage/utility room, and a cozy Rec Room complete with a wood-burning fireplace. Whether you're curling up by the fire in winter or hosting guests at the basement bar, this space is built for year-round enjoyment. Don't miss your chance to own this solid and well-maintained home in a great neighbourhood! (id:49187)

