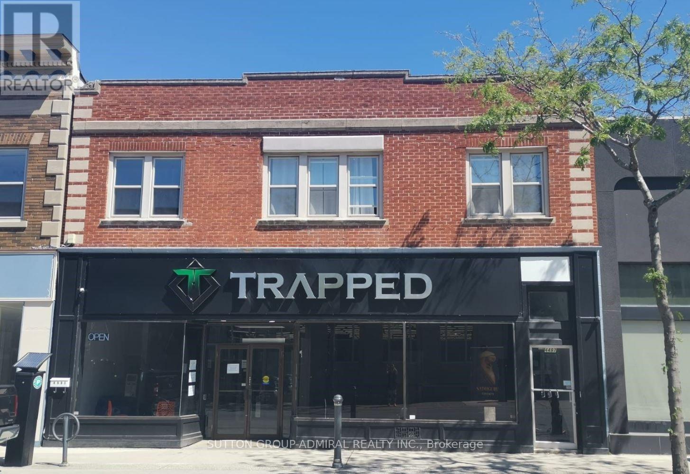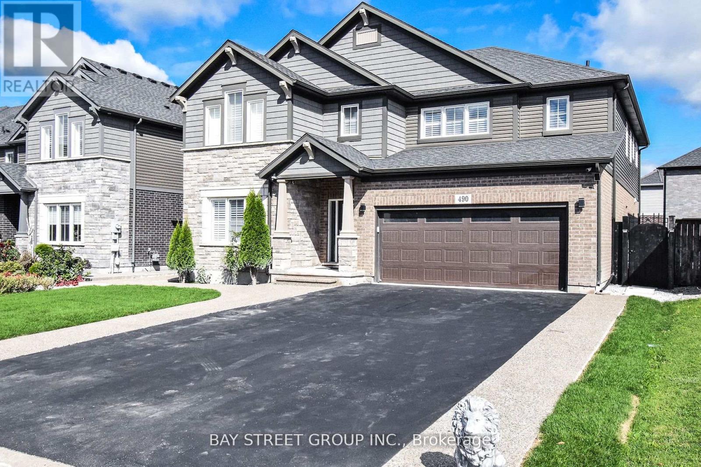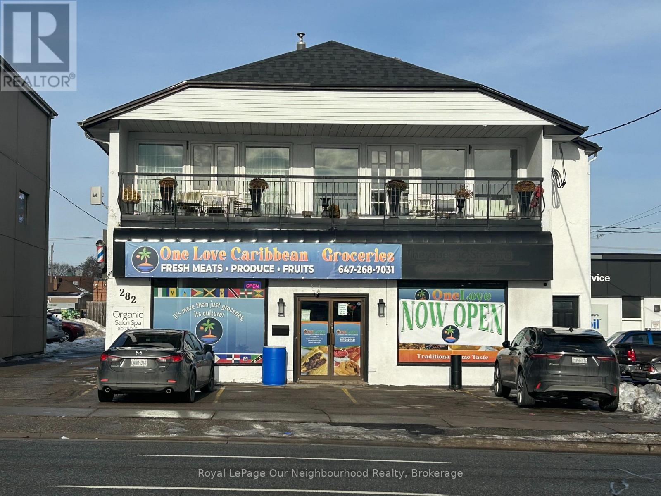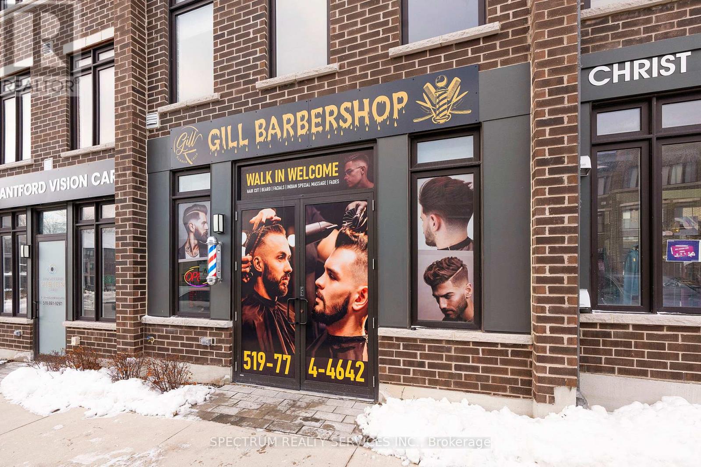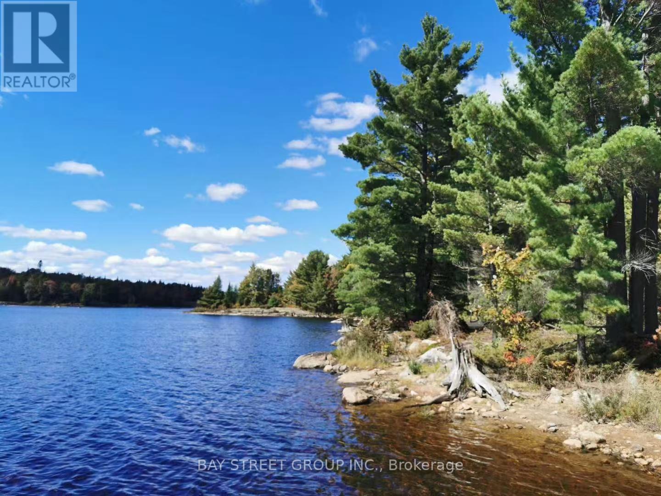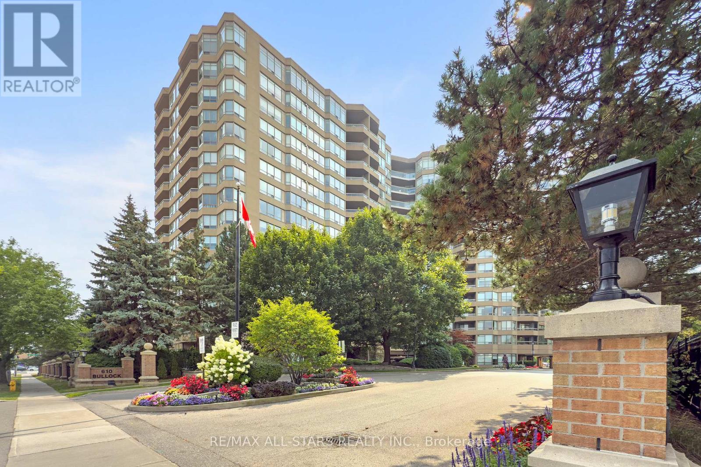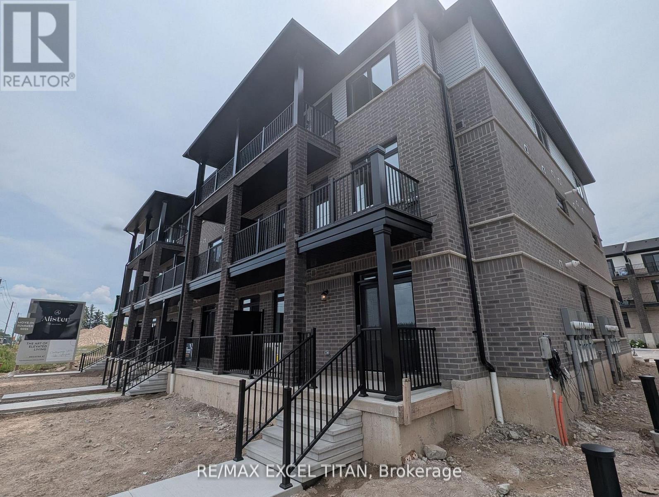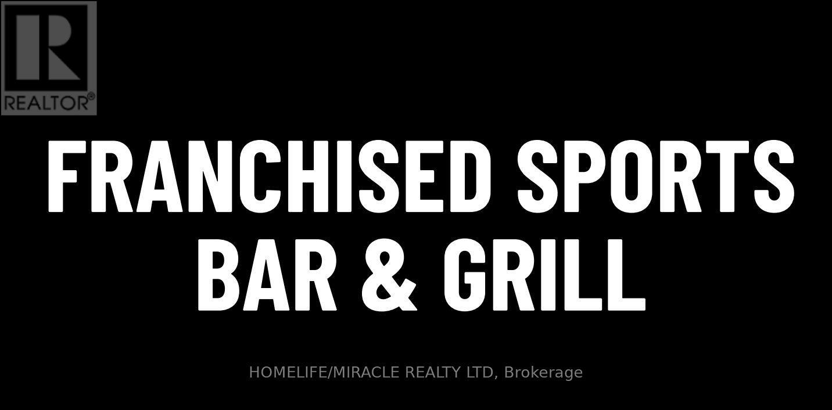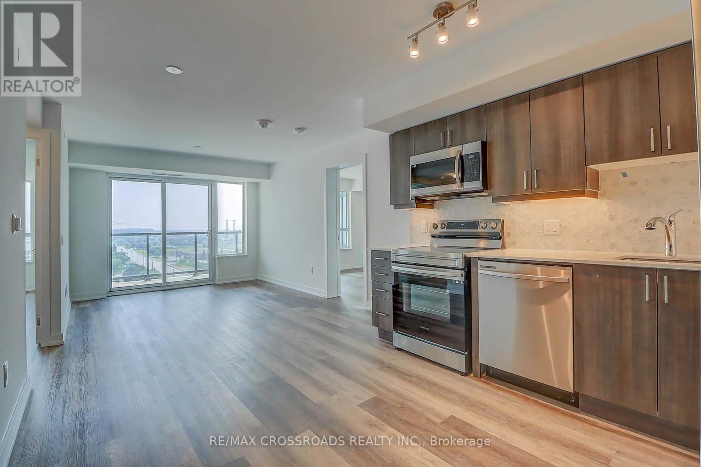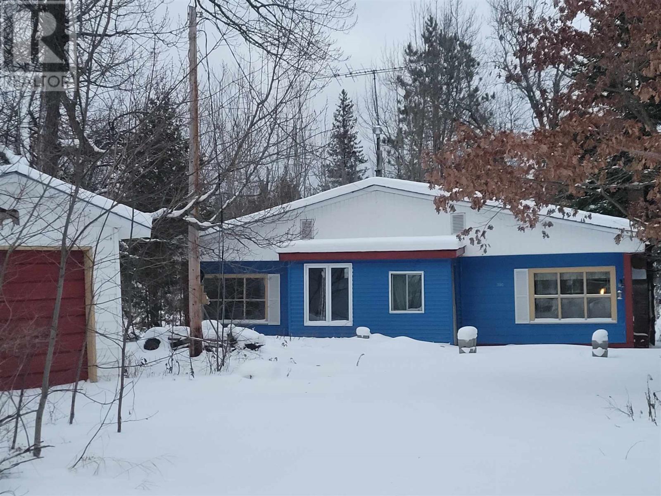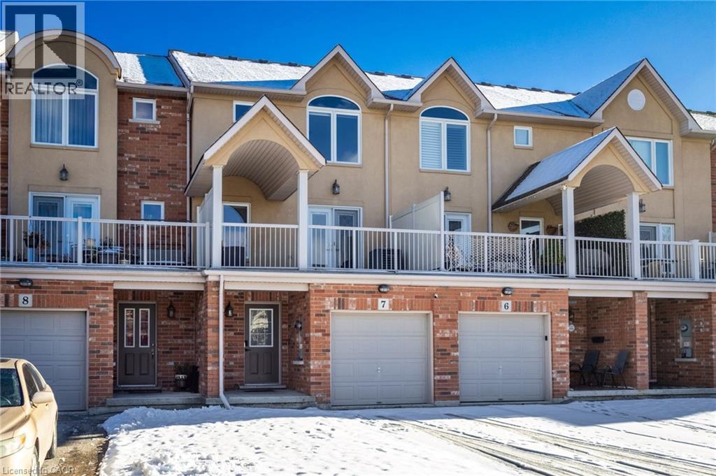4497 Queen Street
Niagara Falls (Downtown), Ontario
Great Location, two levels with a total of 6800 sq ft, 4400 Sqft Commercial and 2400 sq ft residential Building located In Downtown Core Of Niagara Falls with a full basement. commercial spaces AAA Tenant, and long term lease. Second Floor Has Three fully renovated and fully furnished, 2 One Bedroom Apartments, one unit two bedrooms. ready for short term rental (Airbnb or long term rental) steps away from newly opened Niagara University. Near The City Hall, and train station, High Foot Traffic Area. High Cap Rate (over 7%), Zoning CB Central Business locations. Fully renovated, it can be purchased with 4507 Queen st. (id:49187)
490 Silverwood Avenue
Welland (Coyle Creek), Ontario
Welcome to 490 Silverwood Ave situated in the best location of Welland where no old houses are around having 4 Bedrooms 1 office room 1 exercise room and 3.5 washrooms. 3240 Sq ft Biggest lot (50 ft) of the subdivision with double car garage and 6 parking in the driveway. Fenced backyard, Wired for electric vehicles.High-end appliances with gas stove. california shutters. 9 Ft ceiling on the main floor. Expose a concrete walkway up to the backyard. Extended driway is approved by city of Welland. (id:49187)
282 King Street W
Oshawa (Mclaughlin), Ontario
** Well priced 1800sf 2bed + Den unit close to everywhere as Oshawa Centre, bankings, Cotsco and min to hwy 401 (id:49187)
204 - 585 Colborne Street E
Brantford, Ontario
Excellent opportunity to lease a retail unit in a prime location near Highway 403, within a well-established commercial plaza and close to major amenities. This 410 Sq.Ft. Unit is ideally suited for a hair salon, beauty salon, spa, or nail salon. The space is currently operating as a hair salon and generating strong income. Convenient access and high visibility make it easily accessible for clients. Utilities not included. (id:49187)
157 Lake Vision Road
Mcmurrich/monteith (Monteith), Ontario
Property Tax not available yet, Welcome to Horn Lake Estates, an exclusive private community nestled on the serene south shores of Horn Lake, in the township of McMurrich/Monteith, just north of Muskoka. Lot 41 offers a stunning point of land that captures expansive lake views in every direction. The driveway is in and the cleared building site is ready for construction. Set within a peaceful and secure enclave of approximately 350 acres and 19,000 feet of total shoreline, this property provides the perfect blend of privacy, natural beauty, and opportunity. The crystal-clear waters of Horn Lake are ideal for swimming, paddling, and fishing, while the surrounding forest offers tranquility and seclusion. A large amount of shoreline is crown land ensuring peaceful, natural views. This property is ready for your vision - whether you dream of building a luxury waterfront retreat for personal enjoyment or as a long-term investment. The community offers private road access and infrastructure. Professional project management services are available, with expert contractors ready to assist in every stage of your design and construction process. Seller can provide detailed renderings and all documentation required for permit applications, streamlining the path to realizing your lakeside dream. Discover the unmatched peace and natural beauty of Horn Lake Estates - where refined lakeside living meets timeless Muskoka-like charm. (id:49187)
3b - 43 Bridge Street
Carleton Place, Ontario
Carleton Place Downtown 1 BedRoom Apt+Elevator /Best for Senior. Best for senior living, no stairs to climb, elevator in the building. Also considering non-senior applications. Available September/October 1, 2025. Bright apartment in a quiet, clean, non-smoking building with steps from the Mississippi River, shopping, restaurants, recreation and more. This apartment building is across from the main post office on Bridge Street. This top floor apartment features: four piece spacious bathroom tall 12 feet ceiling, fridge, stove, dish washer laundry washer and dryer in the unit, central heating and cooling system. 24/7 surveillance monitoring system in all common and parking areas. Yearly fire equipment check up by fire monitoring professionals, intercom system at the building door. Includes water $2,050.00/month + hydro (approx. $60) - one year lease, reference and credit checks required. (id:49187)
404 - 610 Bullock Drive
Markham (Markville), Ontario
Freshly painted w updated lighting! Perched high above the treetops with sweeping southeast views, this 1700+ sq. ft. Corner Suite "Cheshire" model offers the comfort of a bright, spacious home within Unionville's most prestigious condominium residence: Tridel's "The Hunt Club". From the moment you step through the grand lobby - complete with a 24-hour concierge, hotel-inspired finishes, and extensive amenities - you'll feel the elegance and ease of luxury living. A marble-tiled foyer opens to an expansive bright & sunny corner layout, where windows fill every room with natural light, complemented by blackout shades and roller blinds. Hardwood floors run throughout the main living areas and bedrooms. The large eat-in kitchen features exceptional counter space, pantry, pot lights, and a breakfast area with California shutters and a walkout to the balcony. The generous living and dining rooms are ideal for entertaining - bring your 'house-sized' furniture, there's room for it here! The sunny solarium makes a perfect den or reading nook, surrounded by greenery. This split-bedroom floor plan ensures privacy. The primary suite easily accommodates a king set, with three closets and a luxurious ensuite boasting marble floors and counters, walk-in shower, and soaker tub. The 2nd bedroom, located at the opposite end, has a double closet and its own full bathroom. There are 3 walkouts to a covered balcony at tree level for you to enjoy morning coffee in the sun. Additional features include ensuite laundry & storage space, a storage locker, and classic details like crown moulding paired with a modern, open design. This impeccably managed building is a Unionville landmark, with maintenance fees covering heat, hydro, water, internet, cable, building insurance, and full use of amenities. Walk to Markville Mall, groceries, GO Station, LCBO, community centre, and nature trails. Minutes to Main Street, Unionville, top-rated schools, and easy 407 & 404 Access. (id:49187)
74 Thatcher Drive
Guelph (Village By The Arboretum), Ontario
Come live in Fusion Home's latest addition in Guelph at MacAlister and Victoria! Just 5 minutes commute away from the University of Guelph. Come experience a brand new bungalow style 2 bed 2 bath unit with dual-sided entrances. With everything you need just 7 minutes away at Stone Road Mall, this unit will be perfect for you whether your a young family or a couple friend studying at the University of Guelph. Comes semi furnished as well to save you the hassle of getting new furniture (id:49187)
108 - 174 Clair Road E
Guelph (Pineridge/westminster Woods), Ontario
HIGH VOLUME FRANCHISED SPORTS BAR & GRILL in Guelph is For Sale. Located at the busy intersection in Guelph's south end. Surrounded by Fully Residential Neighborhood, Close to Hwy 401, Close to Major Big Box Store, Lots of Traffic, and more. Great Business with High Sales Volume, Long Lease, Reputed Franchise and so much opportunity to grow the business even more. (id:49187)
1111 - 1480 Bayly Street
Pickering (Bay Ridges), Ontario
Welcome to this spacious 2-Bedroom + Den Suite in Coveted Universal City, Pickering. Experience modern luxury and everyday ease in this beautifully designed suite featuring a bright, open-concept layout. Highlights include elegant laminate flooring, full-size stainless steel appliances, quartz countertops, and a stylish backsplash in a sleek contemporary kitchen perfect for entertaining or daily living. The versatile den can function as a third bedroom or a home office, while the primary suite boasts a spa-like ensuite with an upgraded frameless glass shower and ample closet space.Enjoy natural light throughout the spacious living area, which opens to a private balcony with serene views of Lake Ontario. Additional features include in-suite laundry, underground parking, and a storage locker.Residents have access to a full suite of resort-style amenities: a fitness and yoga studio, outdoor pool and BBQ terrace, party and billiards rooms, pet spa, gaming centre, and 24-hour concierge.Ideally located just steps to the GO Station, Highway 401, Pickering Town Centre, restaurants, Pickering Casino Resort, Frenchmans Bay, and the Waterfront Trail this is stylish, convenient living at its best. (id:49187)
350 Mission Rd
Goulais River, Ontario
Affordable opportunity in Goulais River. Two bedroom home or cottage on 2.64 acres with garage 'across from Lake Superior'. Just 20 minutes to Sault Ste. Marie. Some updates and lots of potential. Sold as is without warranty. (id:49187)
1253 Silvan Forest Drive Unit# 7
Burlington, Ontario
Live, work, and play all in one with this rare and beautifully updated mixed-use townhome in the heart of Burlington’s Tansley neighbourhood. This impressive 3-storey property offers the flexible live/work opportunity you’ve been searching for. The ground floor features a dedicated office space with prime exposure on Mainway, its own separate front entrance, a convenient 2-piece washroom, and additional basement storage—ideal for a variety of professional uses. The residential space spans the second and third floors and was updated in 2023, offering bright, modern, and spacious living throughout. Enjoy an open-concept layout with quartz countertops, stylish finishes, custom glass-panel railings, and a walk-out terrace perfect for relaxing or entertaining. The upper level features three generous bedrooms and a well-appointed 4-piece bath, providing exceptional comfort and practicality. The entire home is equipped with automatic blinds for added convenience and a touch of luxury. Ideally situated just steps from Tansley Park and the Tansley Woods Community Centre, this location offers unmatched access to recreation, green space, walking trails, and family-friendly amenities. Combined with nearby restaurants, shopping, and major highways, this property truly delivers convenience at its finest—eliminate commuting time, run your business from home, and enjoy modern living all under one roof. (id:49187)

