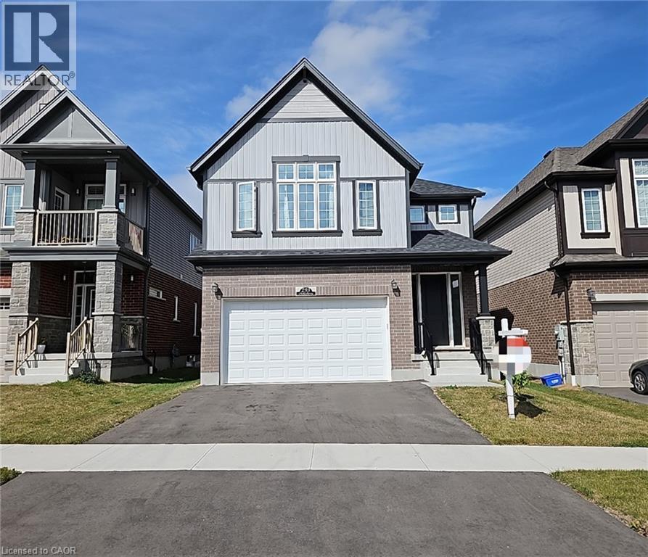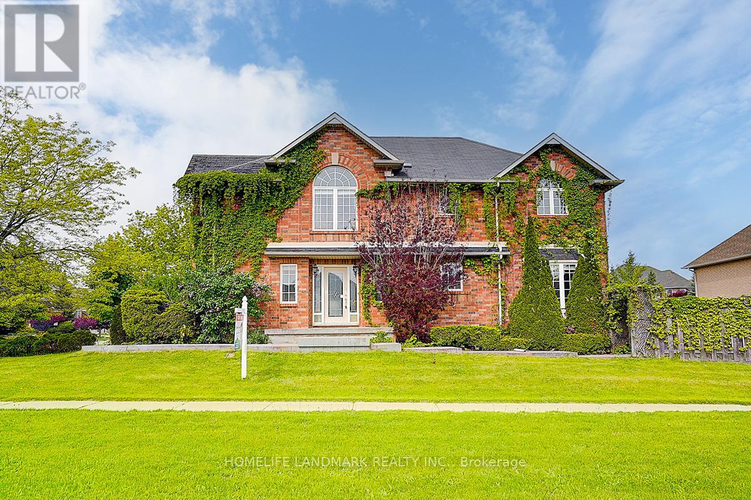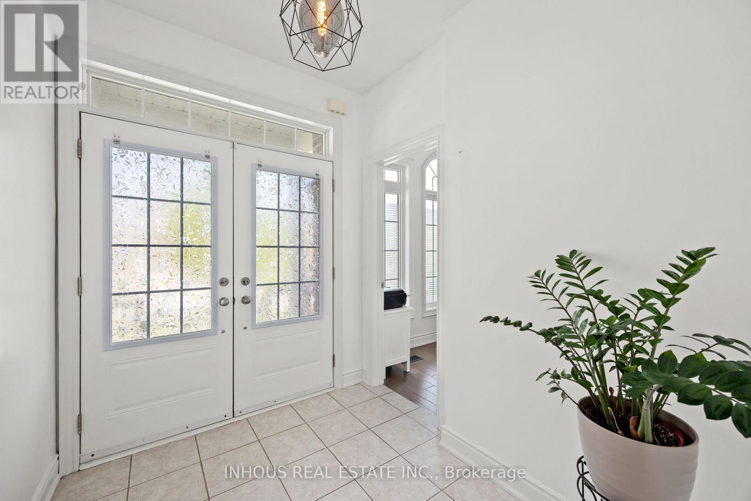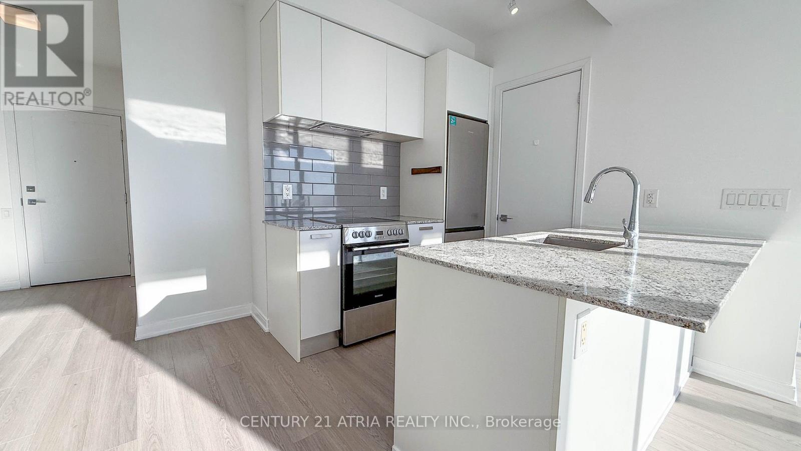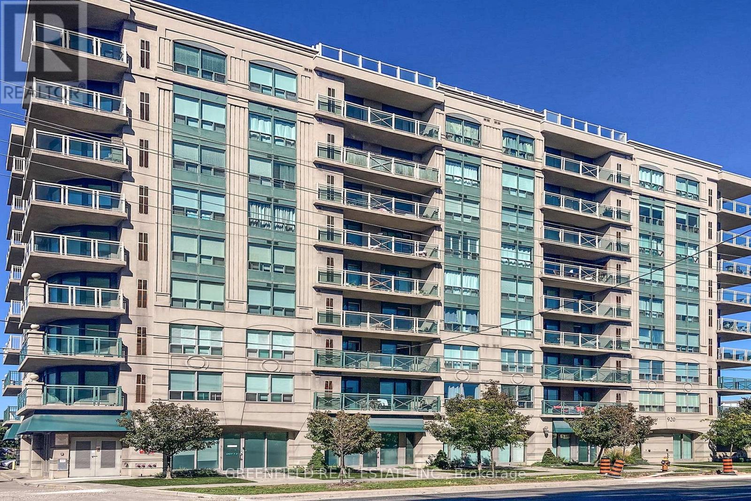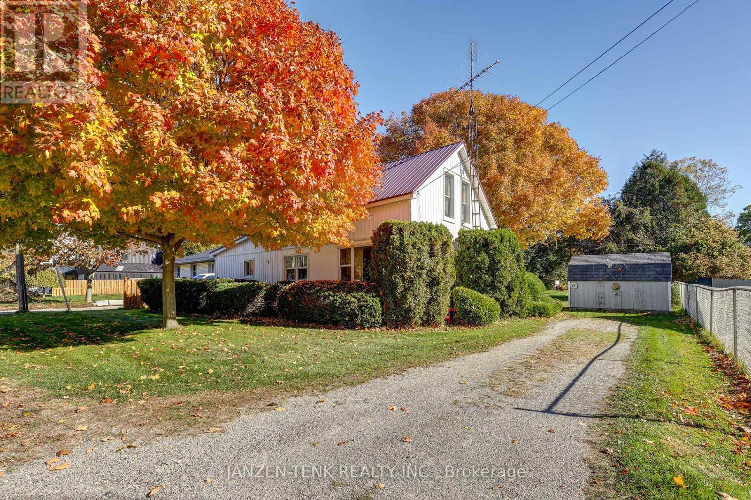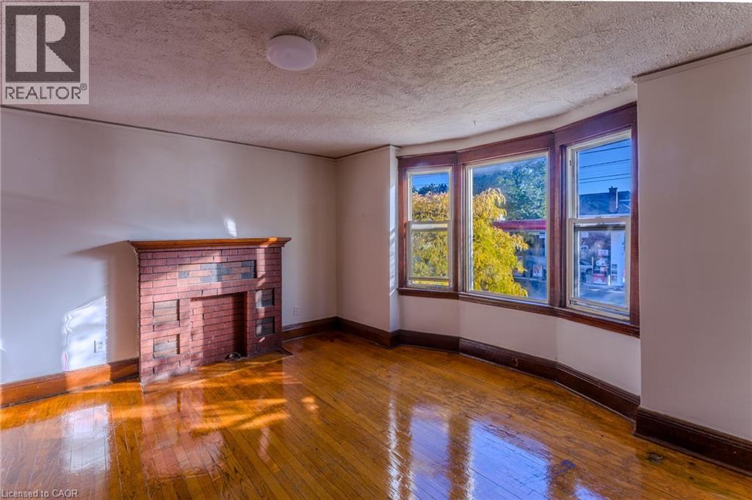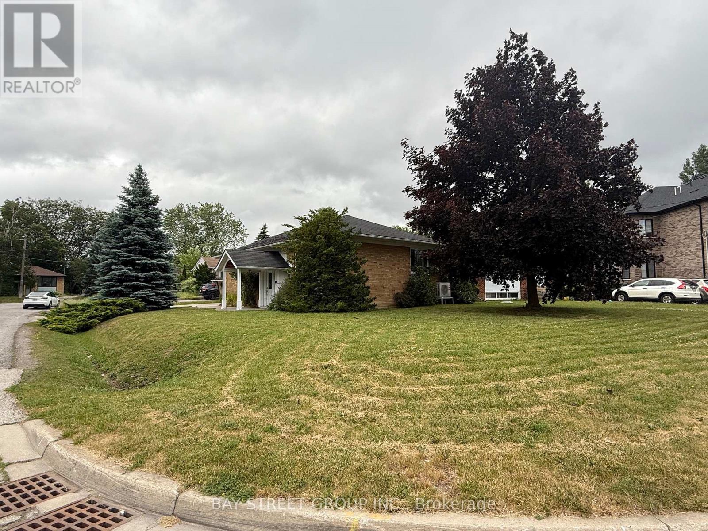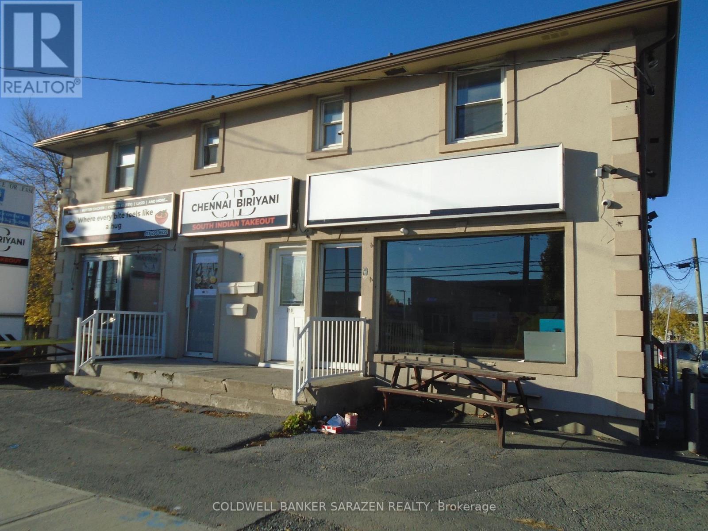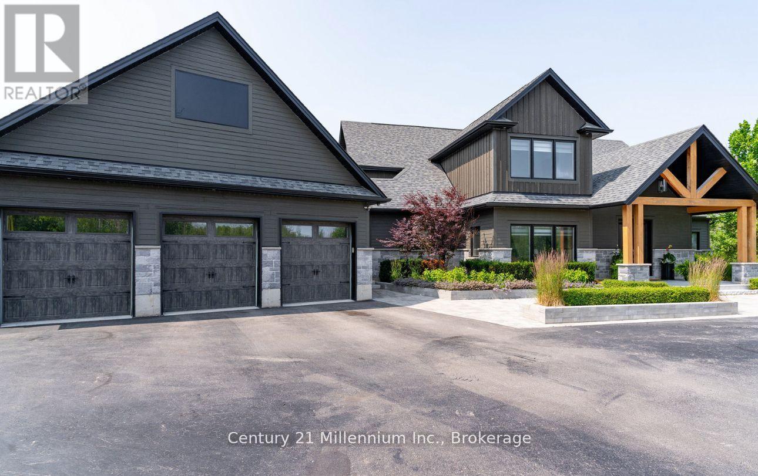293 Chokecherry Crescent
Waterloo, Ontario
Spacious and executive 3 years new single detached home, high-end finishes including hardwood flooring throughout the main & 2nd floor. The open concept main floor features 9 foot high ceilings. The living room is large and bright, and the gourmet kitchen offers quartz countertops and stainless steel appliances, plus a large center island and a pantry room. Walk up the second floor you will find 4 gorgeous, nicely sized bedrooms all with their own en-suite baths / cheater en-suite baths, while the spacious luxury master suite is filled with natural lights and features a large walk-in closet and huge 5 pc en-suite. The basement provides tons of storage space. The well maintained backyard is fully fence. A few minutes walking to Vista Hills Public School. And a short drive to Costco, Laurel Heights Secondary School, University of Waterloo and Wilfrid Laurier University. New Lease starts Mid January, 2026. (id:49187)
93 Pelham Drive
Hamilton (Meadowlands), Ontario
Stunning sun-filled corner home in the desirable Meadowlands community featuring 4 bedrooms, 3 bathrooms, and a fully finished basement with 2 bonus rooms ideal for a home office, gym, or guest suite. This beautifully property offers an updated kitchen, hardwood flooring throughout of main and 2nd floor, a professionally landscaped fenced yard with a shed, and a spacious 4-car driveway. Enjoy an abundance of natural light from its premium corner lot and unbeatable convenience with close proximity to top-rated schools, parks, banks, and major shopping at Meadowlands Power Centre (Costco, Walmart, Home Depot, Cineplex, Sobeys). Minutes from McMaster University, Mohawk College, and Highway 403, This home truly has it all! (id:49187)
105 Johnson Drive
Shelburne, Ontario
Welcome to this beautifully maintained all-brick bungalow with a rare 3-car garage, nestled on a spacious lot in a peaceful, established neighbourhood. Offering 4 well-sized bedrooms and 2.5 bathrooms all on the main floor, this carpet-free home is designed for both comfort and practicality.The bright, white kitchen features quartz countertops, a gas stove, and a casual eat-in area, perfect for everyday meals. The family room impresses with its cathedral ceiling and walkout to a private deck equipped with a gas BBQ line ideal for entertaining. Enjoy the serenity of backing onto mature trees, creating a quiet and private outdoor space.The finished basement adds even more versatility, with a large rec room, gym, office, and an additional 3-piece bath. A fully self-contained in-law suite with separate entrance includes 2 bedrooms, a 4-piece bath, full kitchen, and a walkout living area perfect for extended family or guests.With parking for up to 6 vehicles and a thoughtful layout throughout, this home offers space, functionality, and quiet charm. (id:49187)
1805 - 57 St. Joseph Street
Toronto (Bay Street Corridor), Ontario
With new paint and new floors throughout, this property is clean, modern, and ready for immediate occupancy. make this home warm, inviting, and ready to welcome its next owner. Stunning 2-bedroom suite in the heart of the Bay Street Corridor, one of Toronto's most vibrant and upscale neighborhoods! This 761 sq. ft. home features premium laminate floors throughout, kitchen with stainless steel appliances. Enjoy an additional 307 sq. ft. of private outdoor living space on the oversized southwest-facing balcony. perfect for entertaining or relaxing with panoramic city views. Located steps from U of T, Wellesley subway station, Yorkville, top hospitals, shops, restaurants, and more. Enjoy top-tier amenities including a fitness centre, outdoor pool, concierge, party room, and BBQ area. (id:49187)
311 - 920 Sheppard Avenue W
Toronto (Bathurst Manor), Ontario
A Stunning Renovated proper 3 Bedrooms, 2 Bathrooms! Very Well Maintained Boutique Building with Very Low Maintenance Fees! A Gem! Amazing space! Steps to the Sheppard Ave W. Subway Station! North Unobstructed View! New high-end Laminate Flooring In Living/Dining, Hallways and Bedrooms! No carpets anywhere! Renovated Large Kitchen with S/S Appliances and Quartz Counter Top. Comes with 1 Parking + 1 Locker. Locker is on the Same Floor as the Condo Unit. Over 1000 Sq. Ft. + Balcony. See floor plan in photos and virtual tour. (id:49187)
24 Chatham Street
Bayham (Port Burwell), Ontario
Welcome to this 3-bedroom, 1-bath home located on the west side of Port Burwell. The main floor offers a good-sized eat-in kitchen, separate dining room, and living area. The four-piece bath is also located on the main level. The exterior is featured with vinyl siding and a long lasting metal roof. This property has a good-sized yard, ideal for outdoor activities or gardening. Located within walking distance to the provincial park and west beach, this home provides a great opportunity for first-time buyers or anyone looking for an affordable home in a lakeside community. (id:49187)
1369 Main Street E Unit# 2
Hamilton, Ontario
Bright and spacious 800 sq ft, 2-bedroom, 1-bath apartment overflowing with historic character. This well-maintained unit features beautifully refinished hardwood floors and large skylights that flood the space with natural light. Perfectly situated steps from public transit, local retail, vibrant markets, coffee shops, and more. A perfect blend of classic charm and urban convenience. (id:49187)
126 Cascade Circle
Richmond Hill (Crosby), Ontario
Builders & Investors Rare 95 Corner Lot in Prime Richmond Hill!Welcome to this well-maintained, sun-filled home on a premium 95-foot wide corner lot, located on a quiet and family-friendly circle in one of Richmond Hills most desirable neighbourhoods. Featuring beautiful curb appeal and bright, spacious rooms, this property offers endless possibilities for investors, builders, or homeowners looking to customize their dream home.Nestled in the sought-after Bayview Secondary School district and close to all amenities, GO Transit, parks, shopping, and more. Whether youre planning a custom build, a renovation, or simply seeking a great investment, this is a rare opportunity you dont want to miss!Please Note: Property is currently tenanted 24 hours notice required for all showings Showings allowed 8:00 AM to 8:00 PM please respect the tenants privacy. (id:49187)
2nd Floor - 105 Kennedy Road S
Brampton (Brampton East), Ontario
Located in the heart of the city within one of the busiest and most sought-after plazas, this prime second-floor commercial space offers an incredible opportunity for retail or professional service businesses. With excellent visibility and easy accessibility, it's perfect for a wide range of uses, including healthcare services, insurance offices, accounting or paralegal firms, law offices, immigration consultants, real estate agencies, or travel agencies. The unit is move-in ready and situated in a high-traffic area that ensures strong exposure and consistent footfall. At just $1900 per month plus HST, all inclusive, this is a rare find that won't last long. Don't miss out-schedule a viewing today and secure your spot in this thriving location. (id:49187)
908-912 St. Laurent Boulevard N
Ottawa, Ontario
PRICE TO SELL..TWO RETAIL STORES WITH FULL BASEMENT AND TWO ONE BEDROOM APARTMENT ON THE TOP FLOORS...LOTS OF PARKING ON SITE..AS PER ZONING THE SITE COULD BE REDEVELOP INTO A 8 STOREY BUILDING RETAIL/APTS..SELLING FOR LAND VALUE... (id:49187)
6920 Poplar Side Road
Collingwood, Ontario
Welcome to 6920 Poplar Side Road, a stunning custom-built estate on nearly 1.8 acres in Collingwood. Offering 3460 sqft above grade plus an unfinished basement, this 4-bed, 4-bath home delivers refined design, high-end finishes, and spacious living just minutes from downtown, Blue Mountain, Georgian Bay, golf, and trails. Walk to the Georgian Bay. A long private drive leads to a beautifully landscaped exterior with extensive stonework, gardens, and a 3-car garage. Inside, the open-concept main floor features heated hardwood and ceramic floors, oversized windows, pot lights, and a custom chef's kitchen with quartz island, built-in appliances, and a walk-in pantry with bar sink.The spacious dining and living areas include a cozy gas fireplace and custom bar with walkout to a private rear deck surrounded by mature trees. The main floor also offers a front office, large laundry and mudroom with storage, and a luxurious primary suite with walk-in closet and spa-style 5-piece ensuite. Upstairs, you'll find three generous bedrooms with walk-in closets and ensuite access, plus a large family/media room. The finished basement offers additional living space and storage.The backyard is a showstopper-featuring an in ground pool, expansive stone patios, fire pit lounge, covered media/entertaining area, cabana with change room. On the west side of the property lies a secluded, marshy section that turns into a stunning winter wonderland, ideal for creating your own backyard hockey rink. A true four-season retreat with luxury, privacy, and lifestyle at its core. (id:49187)
1104 - 17 Dundonald Street
Toronto (Church-Yonge Corridor), Ontario
Well Maintained Sun Filled One Bedroom Unit. Floor To Ceiling Window, Very Functional Layout, Full Size Balcony With Open View !!! Top End Appliances, Stone Counter Top, Engineered Wood Floors Throughout The Unit. Direst Access To Wellesley And Yonge Subway, Whatever Snowing And Raining, 7 Mins Walk To U Of T, 9 Mins Walk To Ryerson. Internet Included !!! (id:49187)

