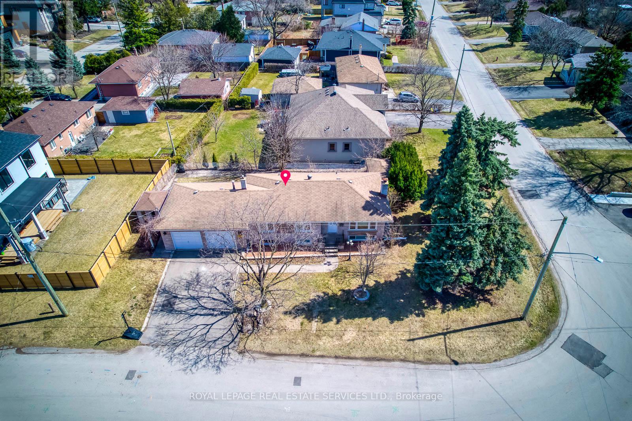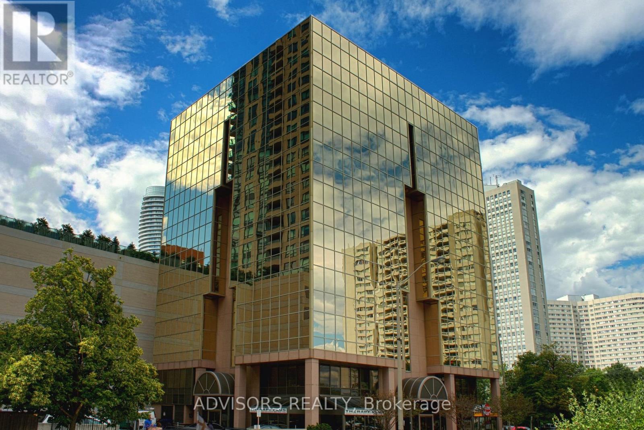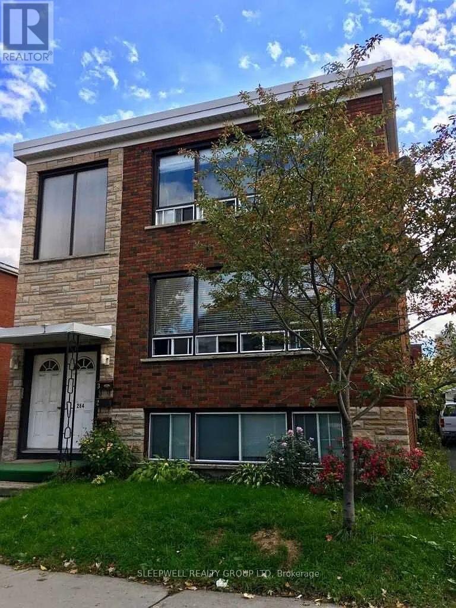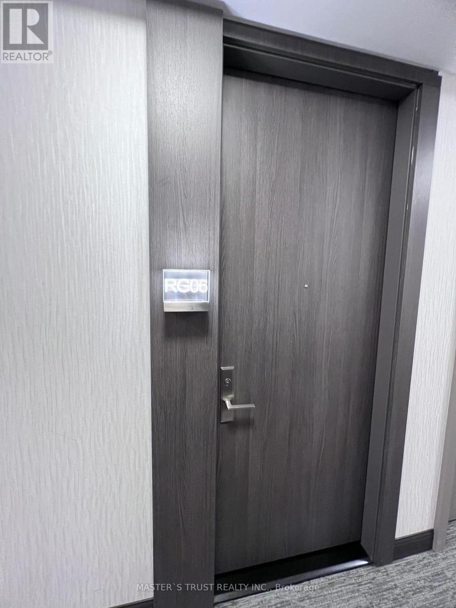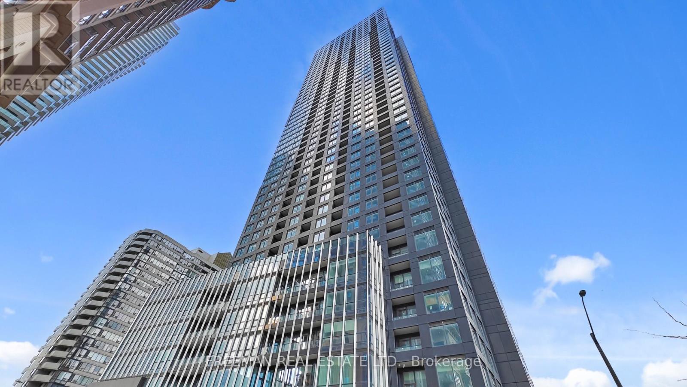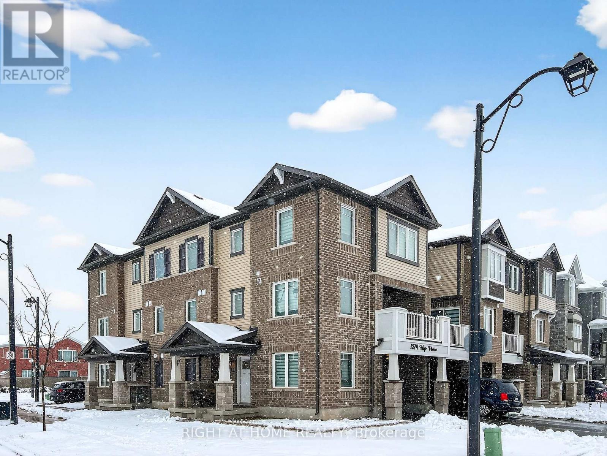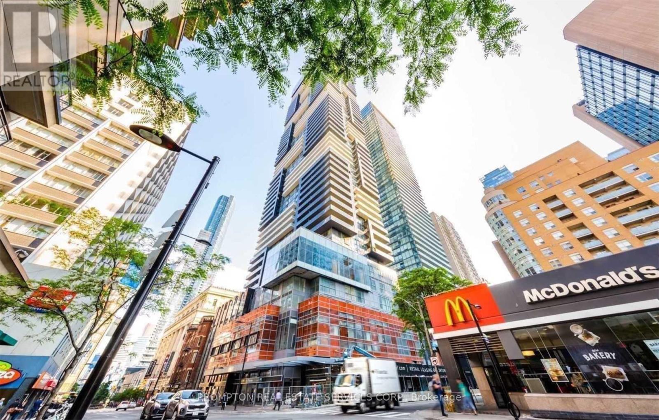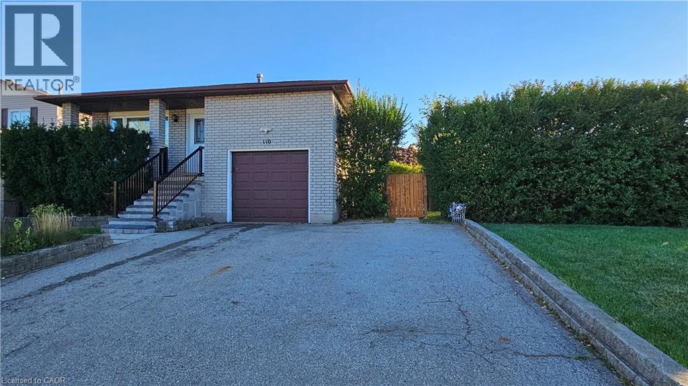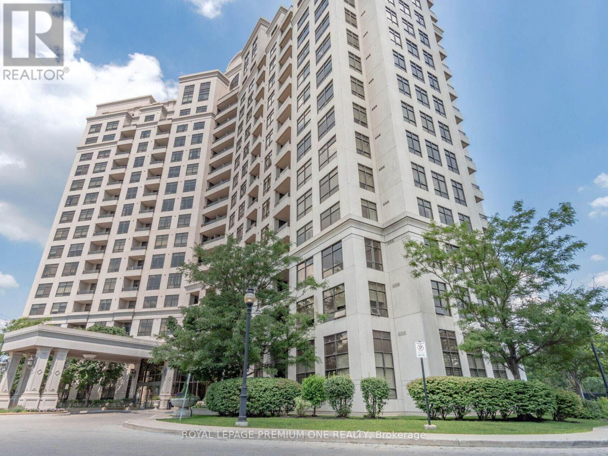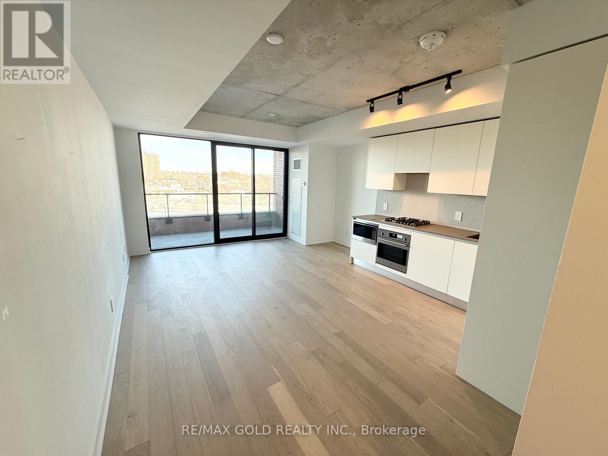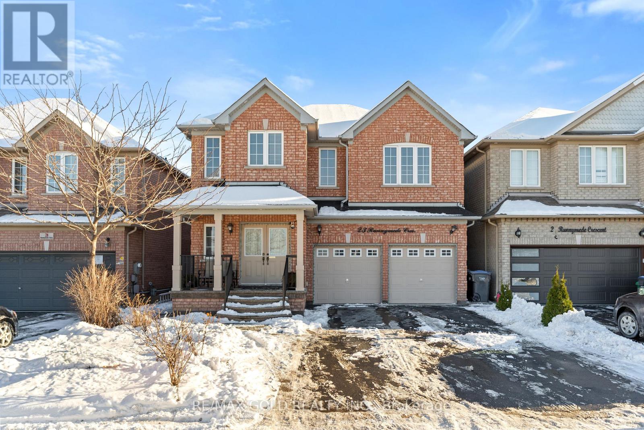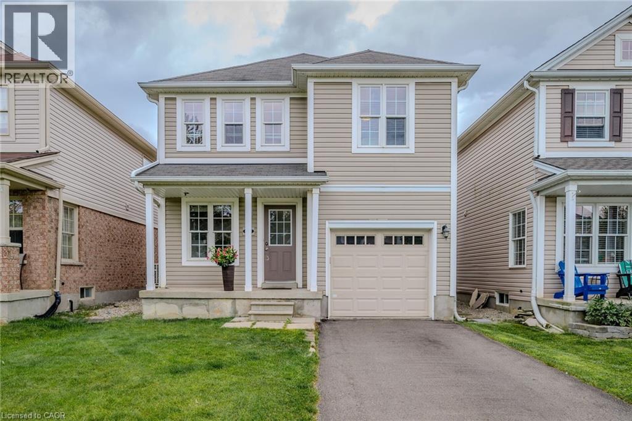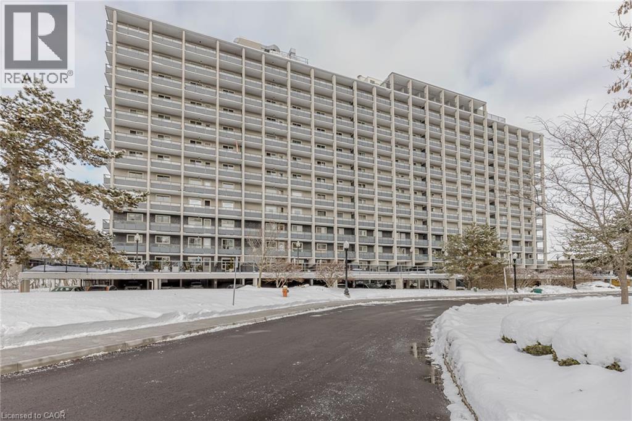84 Flamingo Crescent
Brampton (Southgate), Ontario
Welcome to 84 Flamingo Cres. This very well maintained property is located on a very quiet street, steps to a parkette, public transit and schools. Homes features include: Hardwood flooring on the Main and 2nd level, Updated Kitchen in 2018, Additonal Sunroom, Combination LR & DR. The lower level is finished with 5th Bedroom , 3pc Bathroom, and a large L-Shaped laundry and storage room. Huge fully fenced backyard with new fencing in 2024, Custom Garden Shed. Double width Driveway spacious enough for Five (5) cars it has offers Triple & Double tandem parking & NO sidewalks that run across the property. Large front wooden porch with ramp. Average Utility Costs: Heat $80 - monthly / Hydro - $109 monthly / Water - $132 Quarterly. Easy to view, Lockbox on front door / Showing times from 10:00am - 7:30pm ONLY. (id:49187)
1516 - 7 Lorraine Drive
Toronto (Willowdale West), Ontario
Bright and spacious 2+1 bed, 2 full bath condo, perfect for small families! Large den ideal as home office or kids playroom. Features a formal dining area, upgraded stainless steel appliances, breakfast eat-in kitchen, fresh paint, and laminate floors throughout. Enjoy ensuite laundry, underground parking, and central A/C. Steps to Finch subway, shops, and dining. Building offers top amenities: gym, pool, billiards, hot tub, and more. Move-in ready furnished option available for $100/month! - Tenanted until Sept 30th (id:49187)
46 Honeyview Trail
Brampton (Bram East), Ontario
Finished Basement With Rec Room And 3Pc Bath, Inside Access To Single Garage, 2 Car Parking In Drive. Perfect Location Close To Shops. Incl: Fridge, Stove, Dishwasher, Washer, Dryer, All Elfs, Central Vac, All Window Coverings (id:49187)
12020 Woodbine Avenue
Whitchurch-Stouffville, Ontario
Nestled on a serene 0.48-acre lot in Rural Stouffville, 12020 Woodbine Ave is an enchanting country retreat blending rustic charm with modern elegance. Surrounded by mature trees offering exceptional privacy. The property is situated on a premium lot 134 ft wide and 155 ft deep, complete with a detached two-car garage and private driveway accommodating up to 6 vehicles. Carefully renovated, this inviting Two Story Home with 3 Bedroom + 1 Office, 4-bathroom, Finished Basement is the perfect Home for you. The bright, open-concept main level showcases newly installed engineered hardwood floors, a spacious living room with a gas fireplace, a formal dining room, a kitchen with walk-out to the backyard deck, and a fully updated gourmet kitchen featuring new quartz countertops, and premium built-in appliances. Upstairs, engineered hardwood floors continue throughout the three bedrooms, each with custom cabinetry or closet. The primary bedroom includes a 4-piece ensuite and walk-in closet, while two additional bedrooms provide ample closet space, with access to 3-piece ensuite. The fully finished basement adds versatility with ceramic flooring, a family room with a fireplace. This property is equipped with an EV Charger. Ideally located close to top-ranked schools, parks, and amenities, this exceptional residence beautifully blends rural tranquility with urban convenience, offering impeccable craftsmanship, abundant natural light, and seamless indoor-outdoor living. It is simply a place to truly call home. Car EV Charger and Power Generator Included. (id:49187)
4108 - 1 Concord Cityplace Way
Toronto (Waterfront Communities), Ontario
Stunning Brand New Lake-Facing Residence at Concord Canada House !Welcome to Unit 4108 at 1 Concord CityPlace Way, a spectacular high-floor suite offering unobstructed views of Lake Ontario. This bright and modern residence features floor-to-ceiling windows that flood the space with natural light and showcase breathtaking water and city vistas.Designed with contemporary living in mind, the unit boasts a sleek open-concept layout, premium finishes, and a modern kitchen with integrated "Miele" kitchen appliances and laundry and stylish cabinetry brand Kohler & Grohe for both everyday living and entertaining. The living space flows seamlessly to the expansive views, creating a serene urban retreat above the city. Oversized heated open balcony offers expansive view of Lake Ontario. Located in the heart of Toronto's vibrant waterfront community, residents enjoy world-class building amenities including a winter skating rink that becomes a reflective pond in summer, and a sky gym and Baja Pool in 72th floor, a wine lounge , a social lounge and entertainment lounge on the 11th floors with Spa and pool. Unparalleled access to the city's best offerings, Steps to transit, parks, waterfront trails, dining, entertainment, and major downtown attractions, this is city living at its finest.Ideal for end-users or investors seeking a prestigious address, exceptional views, and a prime downtown location. (id:49187)
201 Ritson Road S
Oshawa (Central), Ontario
Attention First Time Buyers & Investors - Great Opportunity To Own A 3+1 Bedroom Two Storey Detached Home with a Basement Apartment with a separate entrance. The home is located in the desirable Central Oshawa Neighborhood. It has a bright, open concept layout with a newly renovated modern kitchen with a walkout to a large yard. Private Corner Lot And A Completely Fenced Backyard Features 2 Spacious Decks. Hardwood On Main Floor & Laminate On 2nd Floor, Lots Of Natural Sunlight Through. Close To Schools, Transit, Shopping, Parks, Hwy 401 & Go Train And Much More! Private Financing available OAC* (id:49187)
Main Floor - 1959 Dalhousie Crescent
Oshawa (Samac), Ontario
Welcome to this newly renovated 5-bedroom bungalow, nestled in one of North Oshawa's most sought-after neighborhoods. Over $65,000 in recent upgrades, including brand-new windows, make this home move-in ready and worry-free. The main floor features a bright open-concept living area with modern finishes, seamlessly flowing into a beautifully updated eat-in kitchen with stainless steel appliances, a stylish backsplash, and plenty of space for entertaining. Step outside to a huge private backyard backing directly onto university grounds, offering exceptional privacy, tranquility, and ample space for outdoor enjoyment .Located just steps from Ontario Tech University and Durham College, with quick access to Highway 407, top-rated schools, parks, shopping, and restaurants-this is truly the perfect place to call home. Students welcome. Main floor only (id:49187)
Main - 1 Aylesford Drive
Toronto (Birchcliffe-Cliffside), Ontario
Welcome to 3 Bedroom Fully RENOVATED bungalow, Situated in the Birchcliffe /Cliffside neighbourhood on a large corner lot. This house has a large Living Room, new LAMINATED floor all through, boasting three bedrooms and new Kitchen ceramic floor. New TWO washroom, POT LIGHTS, Freshly painted. Large yard, a private drive and attached garage. The property is located in a family friendly neighborhood, close to transportation, shopping and restaurants. It is close to the lake, the bluffs, and Rosetta Mclain Gardens, Schools. Separate Entrance, Laundry Ensuite. (id:49187)
34 Grand Street
Port Dover, Ontario
Featured on A&E’s LAKEFRONT LUXURY TV show (See More Information/multimedia link for episode) Experience luxurious waterfront living in this extraordinary, custom-built, Control4 fully automated waterfront home with quick water access to Lake Erie for all your water-related activities. This 4-bedroom, 5-bath Glen Oak home, with over 5000 sq ft of beautifully crafted space, offers an ideal setting for relaxation and entertaining. Every detail has been carefully selected, from the 8' Rift-cut solid doors and back-banded trim to the stylish decor throughout. Seamlessly designed indoor and outdoor spaces create a harmonious environment, allowing you to entertain with ease. Access every level of this home effortlessly with the convenient elevator or striking open staircases. The main floor boasts a spectacular kitchen with a spacious island, quartz countertops, and backsplash, along with a butler’s pantry. Enjoy the warmth of the open-flame gas fireplace in the great room with cathedral ceilings or take in the views from the front porch while savoring your morning coffee. Relax on the screened back porch or host gatherings on the upper deck, conveniently located off the kitchen. On the second floor, find a home gym with scenic views of Black Creek. The luxurious primary suite features a walk-in closet/dressing room and a 5-piece en-suite bath with glass and tile shower, double sinks, soaking tub with waterfront views, and a laundry room. The lower level includes two additional bedrooms with walk-in closets, a den/bedroom with an ensuite bathroom, a Jack & Jill bathroom, powder room, second laundry room, and a recreation room with a radiant gas fireplace and direct access to the outdoor entertaining area with a swim spa. Take advantage of big lake boating with a 34' x 26' boat slip in your backyard. Complete with a workshop and heated two-car garage, this home offers a blend of elegance and practicality. Take the virtual tour and book your private showing! (id:49187)
110 Abbot Drive Unit# Lower
Hamilton, Ontario
Amazing Location, Raised Ranch Bungalow, Professionally Renovated Top to Bottom 2 Bedrooms Lower Unit with High End Features: LED Pot Lights, Electric Fireplace, Laminate/Vinyl Prank Flooring, Kitchen Quartz Counter w B/I Dishwasher. 3-Pcs Bath w Quartz Countertop. Huge Primary Bedroom, 2nd Bedroom with Walk-in Closet. Private Laundry, Private Entrance. Huge Back/Side Yard For Your Enjoyment (Shared). Walkable distance to Fortino's and Limeridge Mall. Minutes drive to LINC Expressway. Tenant Pays 40% of all Utilities. (id:49187)
28 Seahorse Common
Cambridge, Ontario
"Welcome to this brand new 3-bedroom townhouse offering modern finishes and a spacious layout. No house at the back provides enhanced privacy. Ideal for families or professionals seeking comfort and convenience!! (id:49187)
225 - 101 Shoreview Place
Hamilton (Stoney Creek), Ontario
*Welcome To 101 Shoreview Place*1 Bedroom Condo For Lease In The Highly Desired Area Of Stoney Creek*Approximately 564 Sf Of Living Space*Modern Open Concept Floor Plan*W/O To Private Balcony*Combined Living & Dining Room*Well Appointed Primary Bedroom With Walk-In Closet*4 Piece Bathroom*Chef Inspired Kitchen Overlooking The Living Area*Parking Spot A156, Locker Level 2, Locker Unit 100, Locker #225*Carma Submetering And Billing Solutions To Set Up Hydro & Water Account*Pictures were taken prior to current Tenants moving in*Landlord prefers applicants without pets* (id:49187)
148 Keppel Circle
Brampton (Northwest Brampton), Ontario
Welcome to this beautifully upgraded 4-bedroom, 4-bath freehold townhome in one of Brampton's most sought-after neighbourhoods. Featuring a functional layout and modern finishes, this home offers an in-law suite on the main floor-perfect for multi-generational living, guests, or a private office. The open-concept great room and dining areas are bright and stylish with upgraded flooring, pot lights, and contemporary touches throughout. The sleek kitchen boasts stainless steel appliances, quartz countertops, extended cabinetry, and a centre island ideal for cooking and entertaining.Upstairs, generous bedrooms include a primary suite with a walk-in closet and spa-like ensuite. Enjoy garage access, private driveway parking, and a low-maintenance backyard. Conveniently located near top-rated schools, parks, shopping, transit, and highways this home perfectly combines elegance, comfort, and practicality. Available January 1 2026 (id:49187)
40 Ellis Drive
Brampton (Southgate), Ontario
Well Kept And Spacious 3 Bedrooms Townhouse. 3 Good Size Bedrooms And Walkout Finished Basement. Close to Park ,Kids Play Area And Visitor Parking. Inside The Community. Steps To School, Transit And Bramalea City Centre. Public Transportation, Shopping Plaza, And Others .water included in maintenance fee, with common elements, and bldg insurance (id:49187)
4610 - 8 Water Walk Drive
Markham (Unionville), Ontario
A Condo by Times Group Corporation offering luxury living in the heart of Markham. This rare and functional 2 Bedroom plus Den layout features two balconies with walkouts from the living room and from the den which can be used as a third bedroom. Both the Primary Bedroom and Second Bedroom are En Suite and the Primary Bedroom includes a spacious walk in closet. The modern kitchen offers undermount dual sinks, under cabinet lighting, quartz countertops, and a large island. The bright and open layout is ideal for families or professionals seeking comfort and flexibility. Enjoy top tier amenities including an indoor pool, gym, sauna, library, multipurpose room, and pet spa. Steps to Unionville High School, Whole Foods, LCBO, gourmet restaurants, VIP Cineplex, GoodLife Fitness, Downtown Markham, and Main St. Unionville. Public transit is right at the doorstep with quick access to Highway 404 and 407 and a short drive to Unionville GO Station. (id:49187)
787 Innisfil Beach Road
Innisfil (Alcona), Ontario
Welcome to 787 Innisfil Beach Road, a well-maintained bungalow situated on a rare double lot, just a short walk to Innisfil Beach & Park, shopping, and with easy access to Highways 400 & 11. This versatile property offers 3 generously sized bedrooms and 2 bathrooms, with spacious principal rooms ideal for comfortable living or flexible use. The bright eat-in kitchen features oak cabinetry, along with a separate living room and dining room suitable for everyday living.The premium, mature-treed lot provides a peaceful, private setting rarely found in such a convenient location. Potential commercial or retail use, offering an excellent opportunity for a live/work setup or business use. Ideal for residential tenants, professionals, or those seeking a flexible space close to the beach and major commuter routes. Call listing agent for commercial/retail details. (id:49187)
B - 574 Chapman Mills Drive
Ottawa, Ontario
Welcome to this Conveniently located, FRESHLY PAINTED, bright and spacious upper unit offering 2 Bed (both with full ensuite baths) and 2.5 Bath -a truly rare and highly desirable rental. It was always owner occupied and maintained well. This move-in-ready home is flooded with natural light and features two private balconies, bringing sunshine and fresh air to both the main and upper levels throughout the day. The open-concept main level offers an excellent flow between the living and dining areas,. The generously sized kitchen provides ample cabinetry and counter space, along with a versatile breakfast nook ideal for a home office or casual dining, plus direct access to a private balcony. Upstairs, enjoy two large bedrooms, each with its own full ensuite bathroom.. The rear bedroom also features a second balcony. Unbeatable location with bus access at your doorstep, WALKING distance to Three GREAT SCHOOLS, parks, tennis courts, gym, and shopping, and just minutes to Barrhaven MARKETPLACE. Conveniently located close to Barrhaven's existing AMAZON facility and the upcoming new Amazon facility, making this an excellent choice for professionals working nearby. A freshly painted, bright, and well-maintained home in a prime location-this combination is truly hard to find and perfect for tenants seeking comfort, convenience, and style. (id:49187)
8712 Bank Street
Ottawa, Ontario
FIRST TIME HOME BUYERS/INVESTORS/RETIREES! Seize the opportunity with this charming country home that offers a paved driveway, detached garage, approx. 1/4 acre lot & LOW COST ownership!! ALL within the City of Ottawa!! Home features a spacious front entrance with main floor laundry - a rare find, modern dream kitchen (2023) with Brazilian White Galaxy granite countertops w sleek stainless appliances, expansive living room, dining room with sliding patio door (2021), PRIMARY BEDROOM & bathroom. Upstairs you'll find the second bedroom with an open concept den, ideal for a home office or third bedroom. The entire home has been freshly painted and boasts warm luxury vinyl Oak floors throughout (2023), elegant light fixtures, new Google Nest thermostat, crisp modern trim, updated windows, roof (east side shingles 2020, west side 2021), new black eavestrophs on garage & house- But the magic doesn't stop there! Step outside to enjoy a private interlock patio with hot tub wire readily accessible, large gazebo, FULLY FENCED IN YARD with storage shed, firepit, and the possibility for endless gardens. Home also offers natural gas bbq lines in front and back of home. Best of all- dazzling GEMSTONE LIGHTS on the home & garage, controlled from your phone so you NEVER have to put up Christmas lights again! Driveway was resealed this year & can easily fit 6 vehicles! Convenience store across the street with LCBO! Don't miss your chance! 24 hour irrevocable on all offers as per form 244. (id:49187)
32a Crossley Drive
Port Hope, Ontario
Welcome to this beautiful house for Rent. This is a Two Storied Semi Detached House with 3 + 1 Bed Rooms and 02 (Two) Washrooms. Finished Basement with separate entrance. The House is recently updated with brand new laminate flooring on the second floor and basement. Fresh recently updated with brand new laminate flooring on the second floor and basement. Fresh painting throughout the house and pot lights add a modern touch. It has a Gas Fire Place. Schools are nearby-Ganaraska Trail Public School ( PK to Grade-6), Dr M.S Hawkins Senior P.S ( Grade 07- 08) & Port Hope H.S (Grade 09 to 120. Parks are nearby- Hewson Park, Chalmer's Park & Rotary Centennial Riverview Park. Only 17 minutes walk to Port Hope Rail Transit. All kinds of Safety's are nearby-close to Northumberland Hills Hospital, Fire Station and Police Station. This home offers both comfort and convenience. Please visit this beautiful property, this might be your dream home. Key deposit is $200.00. Tenant needs to pay 100% utilities on top of the rent. (id:49187)
316-318 Front Street
Belleville (Belleville Ward), Ontario
Take advantage of this fully tenanted mixed-use gem with strong cash flow & diversified income. Seize this turnkey investment opportunity: a beautifully maintained mixed-use building generating stable, multi-stream revenue from day one. Property highlights include: 5 total income-producing units (fully occupied) 2 prime street-level commercial spaces - high-visibility retail tenants, 3 recently renovated 1-bedroom residential apartments - modern finishes, each with their own mini split heating & cooling system & insuite laundry, strong rental demand. 5 bonus storage units on the lower level - low-maintenance, high-margin ancillary income. This property delivers true diversification: commercial leases for stability, residential for consistent occupancy, and storage for effortless extra cash flow. Perfectly positioned in a vibrant, high-traffic location, this asset offers both immediate returns and long-term appreciation potential. Ideal for the savvy investor seeking secure income with minimal vacancy risk. (id:49187)
202 - 666 St. Clair Avenue W
Toronto (Humewood-Cedarvale), Ontario
Experience Stylish Urban Living In This Renovated Spacious One-Bedroom Rental Unit Located In The Desirable Wychwood And Humewood-Cedarvale Neighbourhoods. Minimum Of One Year Lease Required. Bright And Freshly Painted With Newly Renovated Floors Throughout, This Unit Offers A Clean, Modern Feel And A Functional Layout With A Large Private Balcony. Enjoy Exceptional Transit Access With 24-Hour Streetcar Service At Your Door And Close Proximity To St. Clair West TTC Subway Station, Making Commuting Downtown Quick And Convenient. Surrounded By Popular Cafés, Restaurants, Shops, And Everyday Amenities Along St. Clair West. Water Is Included In The Rent. Parking Rental Space Available For $150/Month. Property Unit Is Currently Under Renovation And Will Be Available For Showings As Of December 16, 2025. (id:49187)
4810 - 88 Queen Street E
Toronto (Church-Yonge Corridor), Ontario
On Prime Queen Street E., Ideally located in Toronto's vibrant downtown core, Never Lived In. This bright 3-bedroom, 2-bath unit features an open-concept layout with floor-to-ceiling windows, a sleek kitchen with stainless steel appliances, and a private balcony. Includes parking and locker. Enjoy luxury amenities and an unbeatable location steps Queen Subway & Streetcar, Eaton Centre, Financial District, TMU, U of T, St. Lawrence Market, Restaurants, Shops, and Entertainment. This residence offers unmatched convenience and connectivity. Enjoy premium building amenities including a 24-hour concierge, fitness room, outdoor pool, BBQ area, party room, and visitor parking. With a Walk Score of 97, Transit Score of 100, and Bike Score of 98, this location truly embodies convenience and connectivity-just steps from Yonge & Queen. (id:49187)
161 - Bsmt 475 Bramalea Road
Brampton (Southgate), Ontario
Clean and well-maintained basement bachelor apartment. This private unit features an open-concept living and sleeping area with a kitchenette and a private bathroom. All utilities are included, offering simple and worry-free living.Conveniently situated close to public transit, major highways, shopping mall, schools, and everyday amenities. Easy access to Highway 401, 407, and 410, with bus routes nearby and Bramalea City Centre just minutes away.Ideal for a single male or female professional or student seeking a quiet, affordable, and centrally located home. (id:49187)
5259 Major Mackenzie Drive E
Markham (Berczy), Ontario
Welcome to your dream home in the Heart of Berczy! Step into this immaculate & bright 3-storey freehold townhouse featuring 3 spacious bedrooms and a thoughtfully designed layout that blends modern elegance with everyday functionality. The ground floor family rooms offers a versatile space perfect for relaxing or entertaining. The modern kitchen showcases sleek S/S appliances, a cozy breakfast area that w/o to a huge balcony- ideal for morning coffee or evening gatherings. Recently Renovated Throughout With New Engineered Hardwood Flooring. Modern Pot Lights, Upgraded Baseboard And Fresh Paint Across The Entire House. Enjoy the convenience of direct garage access and the comfort of being in one of Markham's most sought- after communities. Zoned for top ranking schools (Pierre Elliott Trudeau H.S & Stonebridge P.S). This home is perfect for families seeking comfort, convenience and community. Just mins to plaza, supermarket, banks, restaurants, Markville Mall & more. This Move In Ready Home Offers A Sleek, Modern Finish From Top To Bottom. (id:49187)
577 Trudale Court
Oakville (Wo West), Ontario
**SHORT-TERM RENTAL** Nestled on a quiet court in Southwest Oakville, this beautifully upgraded bungalow offers the perfect blend of move-in-ready comfort. Inside, enjoy an open-concept layout featuring elegant hardwood floors and modern finishes. With 3+1 spacious bedrooms and 2 full bathrooms, theres plenty of room for family or guests.The fully finished basement, with its own separate entrance, is ideal for a home office, gym, or an extra bedroom. Step outside to a large backyard ideal for relaxing, or entertaining. A heated double-car garage offers added convenience and storage. Just minutes from parks, top-rated schools, the lake, major highways (403 & QEW), shopping, dining, and the GO Station, this location is hard to beat. Move in now, this is an opportunity you don't want to miss! (id:49187)
410a - 3660 Hurontario Street
Mississauga (City Centre), Ontario
A single office space in a well-maintained, professionally owned and managed 10-storey office building situated in the vibrant Mississauga City Centre area. The location offers convenient access to Square One Shopping Centre as well as Highways 403 and QEW. Proximity to the city center offers a considerable SEO advantage when users search for "x in Mississauga" on Google. Additionally, both underground and street-level parking options are available for your convenience **EXTRAS** Bell Gigabit Fibe Internet Available for Only $25/Month (id:49187)
3 - 264 Bruyere Street
Ottawa, Ontario
Luxury renovated top-floor unit in the heart of the ByWard Market, offering spacious and stylish living in a quiet triplex setting. This bright approximately 1,500 sq. ft. three-bedroom apartment features top-of-the-line modern finishes throughout, including hardwood floors, large new windows, generous closet space, in-suite laundry, and a contemporary kitchen equipped with stainless steel appliances including refrigerator, oven range, dishwasher, over-the-range microwave, washer, and dryer. Ideally located in Lowertown and surrounded by restaurants, cafés, shops, gyms, transit, and everyday conveniences, with Bordeleau Park and the Rideau River walking and biking paths nearby, a short five-minute walk to Global Affairs, and approximately fifteen minutes to Ottawa University and the Rideau Centre, with multiple parking available, this unit offers the perfect blend of comfort, convenience, and vibrant urban living. (id:49187)
Rg06 - 25 Water Walk Drive
Markham (Unionville), Ontario
The Downtown Markham, 1+1Unit Facing To South, Den Can Be Second Bedroom With Door, 10' Ceiling, Open Concept & Functional Layout. Next To Uptown Market And Main Street In Unionville For Shopping & Dining. Minutes To 407 & 404, Do Train, Viva & Yrt. Amenities Include 24Hr Concierge, Guest Suites, Gym, Indoor Pool/Meeting Room & Visitor Parking. (id:49187)
3406 - 395 Square One Drive
Mississauga (City Centre), Ontario
Welcome to stylish living in the heart of Mississauga's City Centre. This 34th-floor unit at Square One District offers a bright open-concept layout with floor-to-ceiling windows and stunning skyline views, complemented by a sleek modern kitchen, in-suite laundry, and a private balcony. The building features 24-hour concierge service and upscale amenities for everyday comfort and convenience. Just steps to Square One Shopping Centre, the central library, dining, schools, transit, and major highways, this is an excellent opportunity to enjoy refined urban living in a prime location. (id:49187)
821 Walsh Court
Newmarket (Summerhill Estates), Ontario
Stunning, fully renovated executive detached home on a premium pie-shaped lot (approx. 70 ft 99 ft at rear) with no rear neighbours, nestled on a quiet cul-de-sac. Features a legal family-contained basement apartment with a separate entrance-ideal for rental income or multi-generational living. Backs onto a school playground with unobstructed views and abundant natural light. Walking distance to schools, shopping, and public transit.Beautifully upgraded throughout with Red Oak hardwood floors, smooth ceilings, and pot lights on both main and second levels. The custom renovated kitchen offers hardwood cabinetry, marble countertops, a modern glass-and-stone mosaic backsplash, and an eat-in area overlooking the backyard with a walkout to a large entertainment deck. A dedicated outdoor fire-pit area provides the perfect setting for summer evenings.The spacious primary bedroom features a walk-in closet with organizer and a luxuriously renovated 5-pc ensuite complete with a stainless-steel shower tower (rainfall + massage jets) and a built-in marble niche. Extensive upgrades include new stainless steel appliances, a 1.5-car garage with a 2022 garage door, roof (2017), windows (2018/2022), furnace (2018), separate laundry, and a garden shed for additional storage. (id:49187)
1274 Hop Place
Milton (Cb Cobban), Ontario
Your New Home Awaits at 1274 Hop Pl, a Beautifully Kept, Modern, 3-Storey Town situated on a Premium Lot in one of Milton's Newest and Friendliest Neighbourhoods. This home offers 3 Bedrooms and a Large Den (ideal as an Office, Guest Room, or Additional Bedroom), and 2 Full Bathrooms plus a Powder Room, with a Functional Layout designed for Everyday Living and Comfort. Entering the home, you're welcomed by a Foyer opening up to the Den, Walk-Out Access to the Garage (equipped with a Smart Garage Door Opener and EV Charger Outlet), and Additional Storage, before heading upstairs to the Main Living Level. The second floor features a Spacious Open-Concept Layout with a Large L-Shaped Kitchen equipped with Stainless Steel Appliances, Gas Stove, and a Large Island with Breakfast Bar. The living area is perfect for both Relaxing and Entertaining, complemented by a Dedicated Dining Space with a Walk-Out to the Balcony. The space is Naturally Bright, flooded with Natural Sunlight, and enhanced by Pot Lights Throughout. A Powder Room, thoughtfully tucked away, and a Laundry Room with Ample Storage complete this level. The upper floor features Three Well-Sized Bedrooms and Two Full Bathrooms. The Primary Bedroom includes a Walk-In Closet and a Private Ensuite with Glass Shower. The Secondary and Third Bedrooms offer Comfortable Living Space with Generous Closets, along with an Oversized Linen Closet for Added Storage. The home features Premium Zebra Blinds Throughout and Newly Installed Vinyl Flooring on the upper level. Located in a Growing, Family-Friendly Area close to New Schools, Parks, Shopping, Plazas, and Everyday Amenities, this home suits a Wide Range of Lifestyles. The property is offered Partially Furnished, with the opportunity for a 6 or 12 Month Term. (id:49187)
2908 Highway 7
Vaughan (Concord), Ontario
This 1 Bedroom + Den, 2 Full Bathroom suite at NORD CONDO * EXPO CITY offers a comfortable, efficiently designed layout that truly feels like home. Walk out from your living area to your stunning year-round views perfect for your morning Coffee. Thoughtfully planned and easy to live in, it's ideal for professionals, couples, or downsizers seeking both comfort and connection. Located in the eastern edge of the Vaughan Metropolitan Centre, this building is part of a vibrant, growing community known for its welcoming atmosphere and strong sense of neighborhood. Just steps to the VMC subway, with direct access to downtown Toronto, commuting is seamless and stress-free. The future LRT expansion will definitely further enhance long-term value. Nord Condos is known for its elevated finishes, excellent building management, and amenities designed to bring residents together - including a high-end fitness center, pool, concierge, and inviting resident spaces that support a modern, community-focused lifestyle. 1 Parking and 1 Locker included (id:49187)
5103 - 7 Grenville Street
Toronto (Bay Street Corridor), Ontario
Luxurious & Spacious 2 Split Bdrms W/2 Full Baths Yc Condo W/Open Concept Layout, Premium Corner On 51st High Flr W/Gorgeous Northwest View Of Downtown Core & Cn-Tower, Flr To Ceiling Windows. Hardwood Flr Through Out & 9' Ceiling, Step To College Subway Station, Min Walk From Uoft & Ryerson, Subway, Eaton's Centre, Hospital, Financial District. Beautiful Amenities:Guest Suites, Pool, Billiards, Party Rm, Bbq, Yoga, Fitness! (id:49187)
110 Abbot Drive Unit# Upper
Hamilton, Ontario
Amazing Location, Raised Ranch Bungalow, Professionally Renovated Top to Bottom 3 Bedrooms Upper Unit with High End Features; LED Pot Lights, Crown Molding, Laminate/Vinyl Prank Flooring, Kitchen Quartz Counter w B/I Dishwasher, Microwave, and LED Under Cabinet Lighting. Dining Room w LED Chandelier, 4-pcs Bath w Quartz Double Sink, Large Pantry, Private Laundry, Huge Back/Side Yard For Your Enjoyment. Walkable distance to Fortino's, Limeridge Mall. Tenant Pays 60% of all Utilities. (id:49187)
133 Gear Avenue
Erin, Ontario
Welcome to this stunning, brand-new, 4-bedroom home offering 1,894 sq. ft. of modern living space. The bright and airy open-concept main floor features 9 ft ceilings, bright windows, and new zebra blinds throughout. A convenient mud room with interior access to the garage. The spacious kitchen is perfect for entertaining, complete with an oversized island, quartz countertops, and ample storage. Hardwood staircase with iron pickets leads to the upper level where you'll find four generous bedrooms and a convenient 2nd-floor laundry. The primary suite offers plenty of space with a walk-in closet and a beautifully upgraded 4-piece ensuite, featuring double sinks, quartz counters, and a stand-up shower. This lease includes the main and second floors only (no basement). Perfect for tenants seeking a fresh, modern, and spacious home in a lovely community. (id:49187)
Main Floor - 380 Arbor Court
Oshawa (Mclaughlin), Ontario
All Brick Raised Bungalow On A Quiet Court In A Mature Established Neighbourhood Near Oshawa Golf And Curling Club, Transit, Schools & Shops. Big Pie-Shaped Yard With Sunny Western Backyard Exposure. Dark Oak Hardwood Flooring Through Living Room, Halls And Bedrooms. Eat-In Kitchen. Renovated Main Bathroom. (id:49187)
Laneway - 451 Montrose Avenue
Toronto (Palmerston-Little Italy), Ontario
Looking for the right condo alternative? Presenting one of the finest examples of "Laneway Living" at 451 Montrose Ave. Step up into your private treetop perch overlooking Bickford Park. Naked Oak floors and scandinavian finishes, paired with expert millwork & hyper-functional storage. This self-contained 1 bedroom unit has all the creature comforts: Alarm system, gas Stove, steam oven, ensuite laundry, dishwasher, fresh air HRV unit, full heating + cooling, 100 sq ft of storage on wall. Boasting a flawless Bike Score of 100 (with re-designed bike lanes on Bloor) getting around has never been easier! Whether you're walking, cycling, or hopping on the subway at Christie Pits station just 4 minute walk away. Right at the nexus of the hottest downtown neighbourhoods: walk to Chantlecter & bloor west hot spots, Korea Town, Little Italy + Harbord Village all at your disposal. This is Laneway Living. (id:49187)
1153 Johnson Street N
Kingston (Central City West), Ontario
Welcome to this beautifully remodeled raised bungalow in sought-after Polson Park. The whole house has been freshly renovated with a new kitchen, bathrooms, appliances, and floors. Boasting 3 bedrooms and 1 full bathroom upstairs and 3 bedrooms and 1 full bathroom downstairs. The main floor features a modern kitchen and a huge living room that is big enough to have a sitting area and a dining area. Sitting on a huge corner lot with a large backyard pleasantly shaded with mature trees. The lower level can easily be a great in-law suite or teen space. Either move in with your family or rent it out for a high cash flowing 6 bedroom home. Perfect for student rental. This home is an amazing investment either way. The property is ideally situated within walking distance to St Lawrence College, Providence Care Hospital and Lake Ontario Park. You're just a short drive from Queen's University, KGH and downtown Kingston. Don't miss this exceptional home in a great neighborhood. (id:49187)
16 Ivory Road
Barrie, Ontario
Stunning New 4 Bed Home, Sun Filled Open Concept, Large Windows Allowing For Plenty Of Natural Light, 9Ft Ceiling On the Main Floor, Modern Kitchen Has Centre Island. & Stainless Steel Appliances, Primary Bdrm Has W/I Closet, Ensuite With Glass Shower, Huge Convenient 2nd Floor Laundry. Great Opportunity To Live In An Up-And-Coming South Mapleview Neighborhood. Mins To Hwy 400 And Barrie South Go Station, Amazing Location Close To All Amenities. Stainless Steel Appliances will be installed. Appliances Virtually staged. (id:49187)
6 - 45 Birchmount Road S
Toronto (Birchcliffe-Cliffside), Ontario
Spacious 4-bedroom designer owned detached home tucked away on a quiet cul-de-sac just south of Kingston Road in the desirable Birchcliff community. This charming home combines urban accessibility with relaxed coastal charm surrounded by friendly neighbors.Sun-filled living room with wood-burning fireplace combines seamlessly with the dining room with a large bay window. Eat-in kitchen with stone counters and new stainless-steel appliances. Three large bedrooms with a 4-pc, renovated bathroom with heated floors on the second floor. Third floor primary bedroom retreat with his and hers walk-in closets and 4-pc ensuite bathroom. Spacious laundry room with brand new washer/dryer with pedestals. Walk-out rec room on the lower floor with a powder room and direct access to garage. Beautiful private backyard with dedicated dining and sitting areas perfect for entertaining.Steps away from Rosetta McClain Gardens, waterfront trails, community centers and great schools. Minutes away from Scarborough Bluffs and a mere 20-minute drive from downtown. Easy access to GO and TTC.Monthly Condominium fee of $220 includes snow removal for the cul-de-sac, wrought iron fence maintenance, property and structure insurance through the condominium. Contents, betterment and liability insurance is the resident's responsibility. (id:49187)
4011 - 11 Wellesley Street W
Toronto (Bay Street Corridor), Ontario
Furnished Luxury UnitAvailable NOW5-Year Newer 1-Br Corner Unit @ 11 Wellesley on The ParkDen/Office @ the Corner Area200 Sq.Ft Wrapped Around Balcony with 270-Degree Overview the Citymodern Kitchen With B/I 6-Piece Appliances, Granite Counter-Top, Ceramic Back-Splashsteps To Subway, U Of T, Ryerson, Financial District, Yorkville Shopping & Restaurants<> (id:49187)
815 - 9225 Jane Street
Vaughan (Maple), Ontario
Welcome to Bellaria Towers, a sought-after gated community offering comfort, convenience, a modern living in the heart of Vaughan. This bright and beautifully maintained 1-bedroom, 1- bathroom condominium features an open-concept layout with a spacious combined living and dining area, perfect for relaxing or entertaining. The kitchen boasts elegant granite countertops. Ample cabinetry, and a functional design ideal for everyday cooking. Step out from the living room onto your private walkout balcony, a perfect spot for morning coffee or unwinding at the end of the day. Located at Jane & Rutherford, this condo offers unbeatable convenience. You're just a short walk to Vaughan Mills Mall, with endless shopping, entertainment, and dining options. Commuters will love the proximity to GO Transit, TTC subway at Vaughan Metropolitan Centre, major highways, and multiple bus routes, making travel throughout the GTA incredibly easy. (id:49187)
515 - 2720 Dundas Street W
Toronto (Junction Area), Ontario
Modern One-Bedroom at Junction House, Suite that feels instantly luxurious. The open-concept layout is highlighted by 9-foot ceilings and floor-to-ceiling windows that flood the space with natural light, creating a bright, airy atmosphere that's perfect for relaxing or entertaining. The kitchen is a standout-Scavolini design with sleek panelled appliances, a high-end gas cooktop, and quartz countertops that add a touch of elegance while staying functional. A private, oversized balcony awaits, complete with a gas line hookup for grilling, offering a quiet spot to enjoy the vibrant neighbourhood buzz. Located in the heart of the Junction, you're minutes from trendy cafés, artisanal shops, and a variety of dining options. Public transit is right at your doorstep, with easy access to the UP Express, subway, and High Park-making every commute a breeze. (id:49187)
500 Elizabeth Street
Guelph (Grange Road), Ontario
Free-standing industrial building available in east central Guelph. Just off HWY7 . Totally renovated with new plumbing, new electrical system, new HVAC, new washrooms, new office and a small kitchen. New roof. Permitted use includes with zoning B4 - manufacturing, contractor yard repair service, towing/trucking, veterinary service, warehouse housing, and more. Temporary agricultural use permitted- Potential for Cannabis production, subject to minor variance approval from city. Currently operating as a non-woven grocery bag manufacturing business. All manufacturing equipment is new and imported from China. Hundreds of thousands spent of upgrades. Please see the attached list. Approximately: 250,000 Spent of Equipment, $100,000 on new roof, $550,000 of all other upgrades, including about 6 feet below grade filling, new beam for structure load bearing, Furnace, Electric Three phases, AC, All new HVAC lines, Outside stucco , New gates and more. (id:49187)
23 Runnymede Crescent
Brampton (Sandringham-Wellington), Ontario
This beautifully maintained detached home offers exceptional space and functionality, featuring separate living, dining, and family rooms with hardwood flooring throughout the main floor, creating an ideal setting for both everyday living and entertaining. The upper levels include 4 generously sized bedrooms and 3 full bathrooms, with laminate flooring on the second floor and a spacious primary retreat complete with a walk-in closet and private ensuite. A bright kitchen with a stylish backsplash and inviting eat-in area anchors the heart of the home, while the fully finished basement adds incredible versatility with 2 additional bedrooms, a full kitchen, 1 bathroom, and a separate entrance-perfect for extended family or guests. Conveniently located close to schools, shopping malls, plazas, grocery stores, public transit, and major highways, this home delivers comfort, space, and convenience in one impressive package. (id:49187)
75 Thornbush Boulevard
Brampton (Northwest Brampton), Ontario
Absolutely Stunning Legal Basement Apartment In A Prime Location; 2 Good-Sized Bedrooms; Carpet Free Home; Beautiful Layout; Separate Laundry & 1 Parking Included, Close To Schools, Parks And Shopping (id:49187)
91 Powell Drive
Hamilton, Ontario
Located in the Heart of Family Friendly Binbrook. This well maintained carpet free single garage single driveway detached house provides more than 1500 square feet of living spaces including 3 bedrooms, 3.5 bathrooms, additional second floor family room for more entertaining spaces. Fully fenced backyard for more outdoor relaxing spaces. Short walking distances to schools and parks. (id:49187)
58 E Bridgeport Road E Unit# 106
Waterloo, Ontario
Excellent value in the heart of Uptown Waterloo. This spacious 3 bedroom & 2 Washroom condo features new flooring and fresh paint throughout, along with a bright open-concept living area that walks out to a recently constructed open-to-sky podium, ideal for outdoor seating and plant lovers. The Condo Corporation has completed extensive maintenance and updates, including new internal roads and walkways, refurbished doors, refreshed interior paint, and updated hallway carpeting. All utilities are included in the condo fees. Steps to transit, shopping, restaurants, trails, universities, and Uptown amenities. A great opportunity for first-time buyers, downsizers, or investors seeking space and location. (id:49187)

























