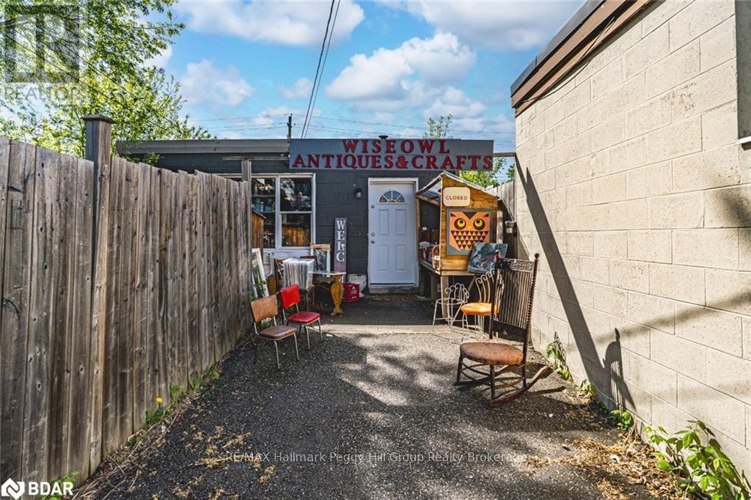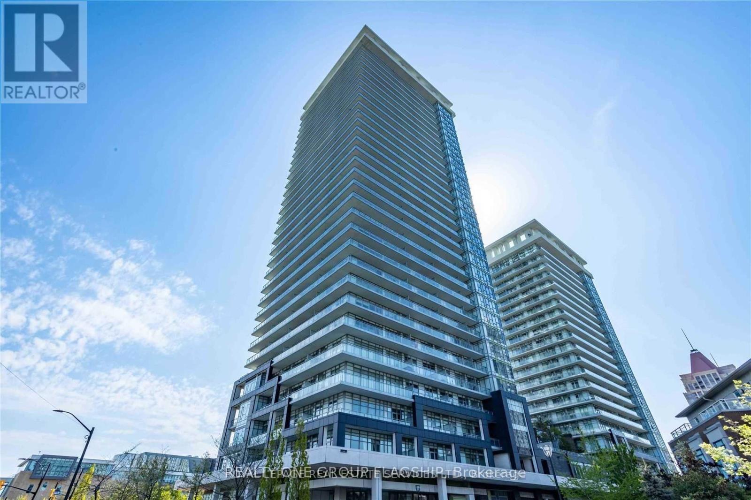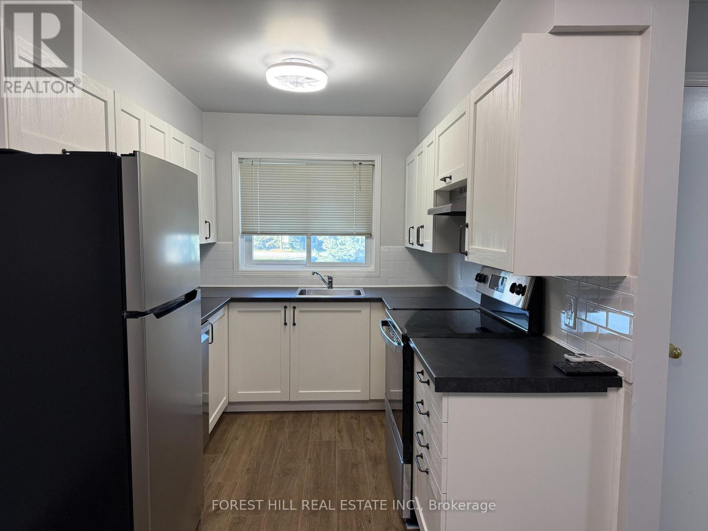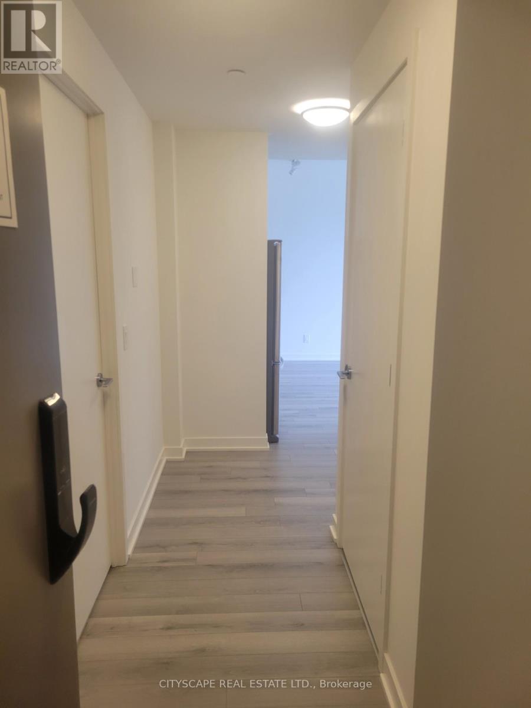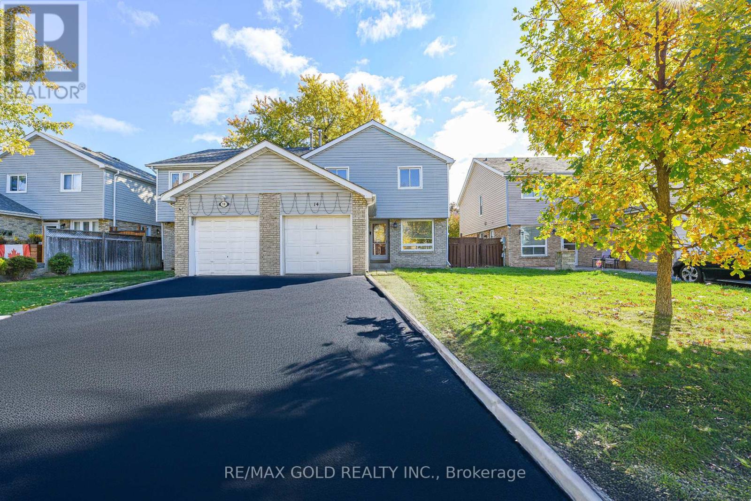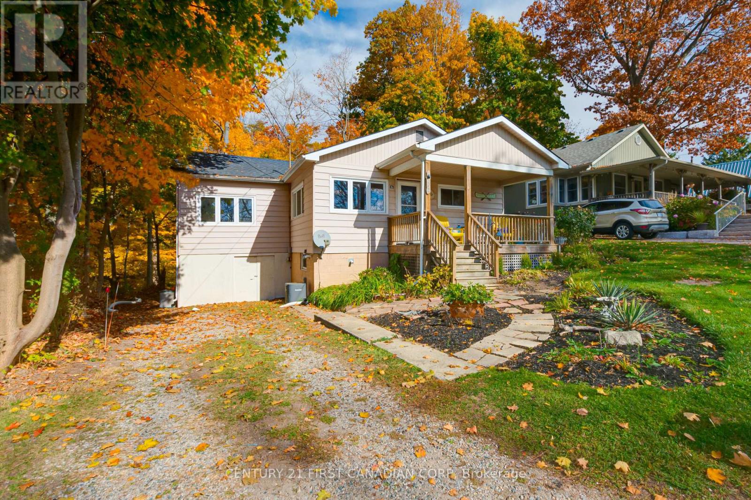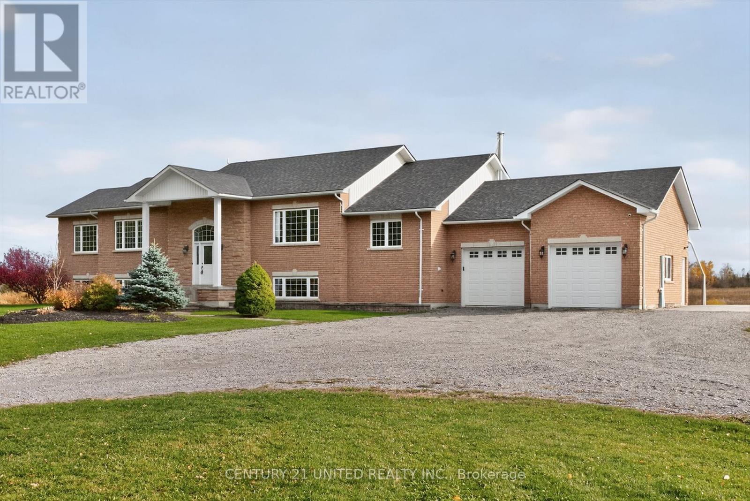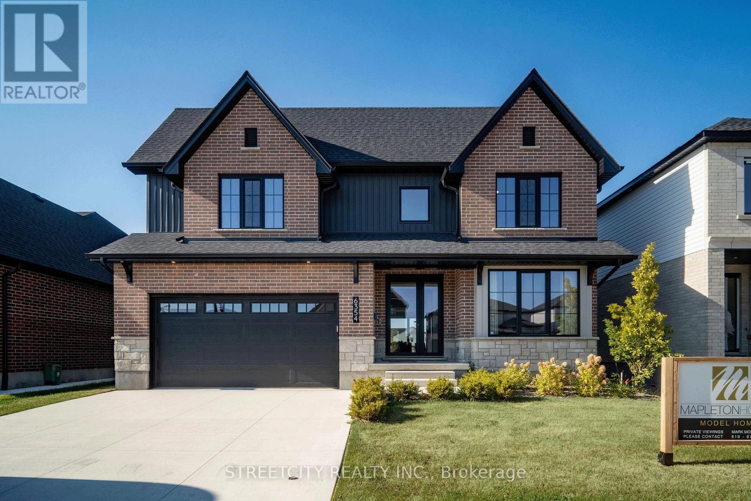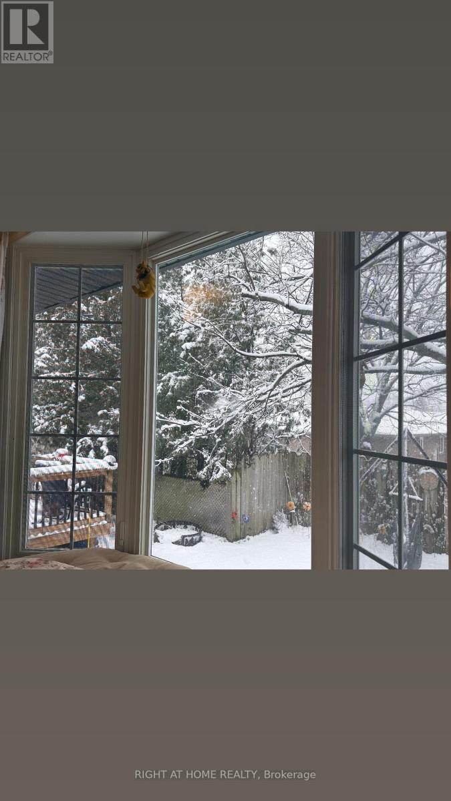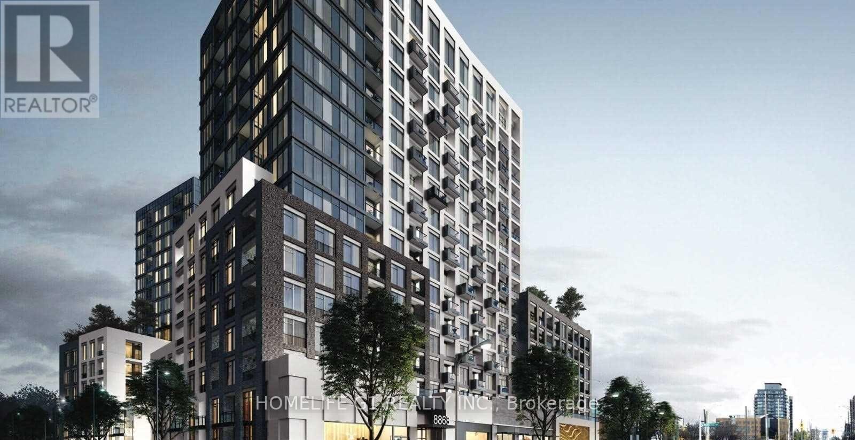27 Queen Street West
Springwater (Elmvale), Ontario
BRING BOLD BUSINESS PLANS TO LIFE IN DOWNTOWN ELMVALE WITH A COMMERCIAL BUILDING & VACANT LOT! Unlock the potential of your next big idea with this exciting opportunity in the heart of Elmvale! Featuring two parcels sold together, including one with a flexible commercial building and one vacant lot, this property offers endless potential for entrepreneurs, creatives, and investors alike. Located in a high-visibility spot along a busy route travelled daily by visitors heading to Wasaga Beach, Midland, and popular destinations throughout cottage country, it delivers steady exposure and strong traffic flow. Zoned General Commercial, the property supports a variety of commercial uses such as a retail shop, cafe, office, clinic, artist studio, custom workshop, or entertainment venue, subject to approvals. Residential use is also permitted in the rear half of the ground floor or above the first storey within a non-residential building. Inside, you'll find 1,320 square feet of versatile space, featuring a functional layout, a convenient powder room, municipal water and sewer connections, and natural gas forced air heating. You'll also benefit from four owned/deeded parking spaces at 16 Stone Street and a survey to guide your plans. Whether you're looking to launch, relocate, or renovate, this standout space in a thriving and well-travelled community is ready to bring your business vision to life! (id:49187)
17 George Street
Strathroy-Caradoc (Se), Ontario
Peaceful, Move-In Ready Living in the Heart of Twin Elm Estates! Welcome to 17 George Street, located in Strathroy's premier adult-oriented community where pride of ownership meets a tranquil, park-like setting. This well-maintained home offers the perfect blend of comfort, convenience, and carefree living. Enjoy a bright, carpet-free layout that's fully move-in ready. Ideal for those looking to downsize without compromise. Twin Elm Estates is known for it's beautifully kept homes, manicured lots, and warm community feel. Just minutes to shopping, dining, healthcare, and Caradoc Sands Golf Club, with easy access to Highway 402 for travel to London, Sarnia, and beyond. Experience the ease and comfort of adult community living in one of Southwestern Ontarios best-kept secrets. Lease at $800/mo + taxes, Lot Tax: $44.31 | Structure Tax: $68.42 | Garbage Collection: $11.59 | Total: $924.32/mo (To be verified by management.) (id:49187)
2801 - 360 Square One Drive
Mississauga (City Centre), Ontario
Welcome to Daniels-Built Limelight North. This City Centre Studio Features unobstructed 28th floor North and West Views. Spacious Open Concept Floor Plan With Large Balcony. Granite Counter Tops and Stainless Steel Appliances. Walk to Sheridan College - Hazel McCallion Campus, Square One, Transit Hub, Central Library, City Hall and Celebration Square! No Car Needed! Building is Well Managed and Well Maintained. (id:49187)
18 - 31 Laguna Parkway
Ramara (Brechin), Ontario
Welcome to 31 Laguna Parkway, Unit 18 in Lagoon City! Experience the beauty of waterfront living in this newly renovated 2 bedroom & 2 bathroom townhouse condo - immediately available for rent! It is an upstairs unit. This stunning condo has been completely updated with brand new flooring, a custom IKEA kitchen with all-new stainless steel appliances, freshened bathrooms, modern LED light fixtures & ceiling fans, and fresh paint throughout. The spacious layout includes an enclosed balcony (sunroom) with large windows, offering peaceful views of the canal and surrounding woodlands.Your private boat mooring is just steps from your door to enjoy in the Spring 2026! With direct access to Lake Simcoe and the Trent-Severn Waterway, your days can be filled with boating, fishing, kayaking, or snowmobiling. Ground maintenance and snow removal are all taken care of for you in this complex. Enjoy the Lagoon City 4 season lifestyle! This is a non-smoking complex. Pets are permitted. The unit comes with 1 exclusive parking spot + visitors parking. Enjoy the myriad of activities at the Lagoon City Community Association all year long! Lagoon City has two pristine private beaches for residents, a public beach & new playground, a full service marina, restaurants, a yacht club, a tennis & pickleball club, trails, and amenities in nearby Brechin (gas, food, lcbo, post office etc), elementary schools and places of worship. It is truly an amazing community to call home! Municipal services, high speed internet, access to the GTA in less than 90 minutes. (id:49187)
603 - 3071 Trafalgar Road
Oakville (Oa Rural Oakville), Ontario
Be the first to live in this brand new, never-occupied 2 Bedroom 2 Bath condo by Minto, located in the heart of Oakville at Dundas & Trafalgar. Suite offers 768 sqft of interior living space plus a 40 sqft balcony, totaling 808 sqft. Enjoy the convenience of being steps from Longo's, Walmart, Canadian Tire, etc, and just minutes to Sheridan College and other schools. Easy access to Oakville GO Station makes commuting a breeze. Included is one underground parking space, one locker, 24-hour concierge service, and access to premium building amenities. Internet and Heat is included in the rent. Tenants pay for Hydro, Water and Tenant Insurance. (id:49187)
14 Nottawasaga Crescent
Brampton (Heart Lake West), Ontario
Immaculate Large Semi. On A Quiet Family Street. Large Eat-In Kitchen with Side Entrance. Large Liv & Dining Rms W/Corner Brick F/P, Laminate floor. Updated Kitchen and Bathrooms. Updated Neutral Paint Colors, Enjoy Bright Spacious Layout with Large ROOMS, Basement finished with Room, Private Backyard with Large Deck, Large Garage and Driveway. Close To Everything, Shopping, Plaza, School, Public Transit, Heart Lake, Community Center, walk to Sandalwood Plaza (id:49187)
161 Brayside Street
Central Elgin, Ontario
Stunning views of the water, situated on a ravine lot! Welcome to 161 Brayside Street, nestled in the highly sought-after Orchard Beach neighbourhood of Port Stanley. This immaculately maintained home offers 2 bedrooms plus a den, a spacious main floor laundry room, and a layout designed for comfort and convenience. Inside, you'll find modern updates throughout, blending style and function in every detail. This home also comes partially furnished, making it easy to move right in and start enjoying your new space. See documents tab for full list of inclusions. Step out back to enjoy the serenity of your private ravine lot from the large deck; the perfect spot to relax or entertain. Or take in the stunning water views of Lake Erie right from your front porch, a view that captures the essence of lakeside living. Whether you're searching for a year-round residence or a peaceful retreat by the lake, this charming property offers the best of both worlds in one of Port Stanley's most desirable communities. Book your showing today! Updates include: Roof (2019), AC (2019), Furnace (2019), Fridge (2025), Stove (2022), Dishwasher (2022), Washer (2022), Dryer (2022) (id:49187)
1599 Moore Drive
Cavan Monaghan (Cavan Twp), Ontario
Modern Luxury Estate on 50 Private Acres. Experience refined country living in this extraordinary 5,000 total sq. ft. modern estate, complemented by an approx. 3,000 sq. ft, heated shop -- a rare blend of sophistication, functionality, and privacy. This 5-bedroom, 5-bath residence showcases elegant hardwood floors, high ceilings. and sunlit living spaces together with multiple walkouts to expansive patio with propane fireplace and a concrete terrace with maintenance free railings are just a few of the many magnificent features that overlook serene natural surroundings. The fully finished lower level provides huge entertainment space with fireplace, exclusive family area, 3 spacious bedrooms for family or guests plus a bonus cold room, root cellar, and generous storage, while a newer roof and 200-amp electrical with Generac generator provide worry-free comfort. The impressive highly-in-demand heated shop 55' x 60' has 200 amp services with ample area to accommodate multiple vehicles inside and lots of outdoor parking!! Plus approximate 40' x 22' storage structure with hydro. Extra amazing features include a 17 kw solar system, propane-fueled backup generator, and outdoor wood furnace--delivering sustainable luxury without compromise. Set amid 50 acres of gently rolling land, approximately 35 organic acres and a lovely stand of mature trees at the roadside that line the driveway with privacy. This property offers a tranquil escape complete with a spring-fed pond, plus panoramic views that embrace the beauty of nature. This is sanctuary of style, self-sufficiency, and opportunity where modern design meets timeless peace. (id:49187)
6354 Old Garrison Boulevard
London South (South V), Ontario
Available Now. The Beaumont Model Home by Mapleton Homes is where modern elegance meets comfort, this showcase model is now available for purchase. Featuring a DISCOUNT of approximately $100,000 in builder upgrades, plus high-end built-in appliances included, this home delivers exceptional value from the moment you step inside. Situated on a 52.5-foot pool sized lot (Backing on to green space) in desirable Talbot Village (Southwest London), this meticulously crafted residence offers 4 bedrooms and 3.5 bathrooms, providing generous space for family and guests. Inside, enjoy a carpet-free, open-concept layout with rich hardwood floors, exceptional trim work, and large, energy-efficient German-made tilt-and-turn windows that fill the home with natural light. The gourmet kitchen boasts custom cabinetry, a spacious island, and premium built-ins perfect for entertaining or everyday meals. A dedicated home office with abundant sunlight makes working or studying from home effortless. Set in the heart of Talbot Village, residents enjoy nearby parks, walking trails, and recreation, with shopping, excellent schools, dining, gyms, and entertainment only minutes away. This is a rare opportunity to own Mapleton Homes beautifully appointed model home. Book your private showing or visit one of our open houses The Beaumont could soon be your new home! Flexible closing available. (id:49187)
172 Isabella Drive
Orillia, Ontario
Like a detached home - a desirable corner unit attached only on one side by the garage. This 5-year-old bungalow offers 3 bedrooms and 2 full bathrooms. The lookout super clean and cozy unfinished basement with a large window works well as recreation area. Storage galore. Huge closets in the foyer and primary bedroom. The functional layout features a spacious open-concept kitchen with ample cabinetry, a breakfast bar, and a walk-out from the family room to the spacious deck with a BBQ line - perfect for entertaining. The oversized primary bedroom includes a private ensuite. Air conditioner, remote garage opener, and an underground sprinkler system with a rain sensor. The spacious garage accommodates a full-size truck and offers direct access to the home. The driveway has no pedestrian walkway and comfortably fits two cars. (id:49187)
20 Cardiff Court
Whitby (Lynde Creek), Ontario
Location location location! Welcome home to your stunning cottage in the city retreat! Located at the end of a quiet child friendly court this tastefully decorated open concept 3 bedroom 2 bath bungalow is spacious bright and has all the country style charm while being walking distance to all the amenities including grocery stores, shoppers drug mart , vet clinic, doctors offices, gyms, & restaurants. For those with children top rated schools such as West Lynde public school, Henry St.high school and st Marguerite's Catholic school are all within walking distance connected by Central Park . The Master bedroom boasts a custom bay window with tranquil views of the backyard. The Kitchen has been fully renovated with a custom traditional hood vent, brass cabinet hardware, stainless steel fridge, stove and a custom porcelain farm style sink. The Dining room leads out to a spacious deck and private backyard that features an above ground pool and various fruit trees. The spacious open basement also has a separate entrance. This country cottage in the city can be your new zen retreat. Don't miss out on a great opportunity to own this charming bungalow in the growing west Lynde neighbourhood where many new families are calling home. Furnace and AC regularly serviced Roof (2022) (id:49187)
508e - 8868 Yonge Street
Richmond Hill (South Richvale), Ontario
Rare Opportunity to Acquire a Lease at Westwood Garden Condos in Westwood Lane, Richmond Hill! Prime Location at Yonge St & Hwy 7/ 407, Just Steps Away from Langstaff GO Station. Minutes to Hwy 7/ 404/ 407, Shops, Restaurants, Hospital and Much More! Walking Proximity to Shops, Restaurants, Walmart, Lcbo, Cineplex, Places of Worship and Much More. Safe And Convenient Community Surrounded by Parks and walking trails, Top Rated Schools. 1 Parking and 1 Locker. 9 Ft Smooth Finished Ceilings, Wide Plank Modern finish and color Laminate Wood Floors, All Year-Round custom controlled Cooling & Heat. Stainless Steel Appliances, Modern bathroom fittings, Modern Kitchen, Upgraded light fixtures, Kitchen Island, New Blinds (Zebra rollers) on Windows, extra-long Balcony for sitting and Barbeque. 24 Hr Concierge, Recreation and Party room, Bike racks, Exercise room and other amenities - all within the building. (id:49187)

