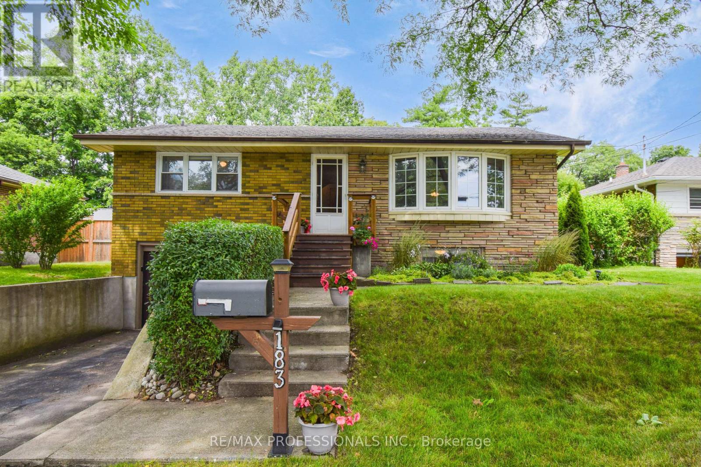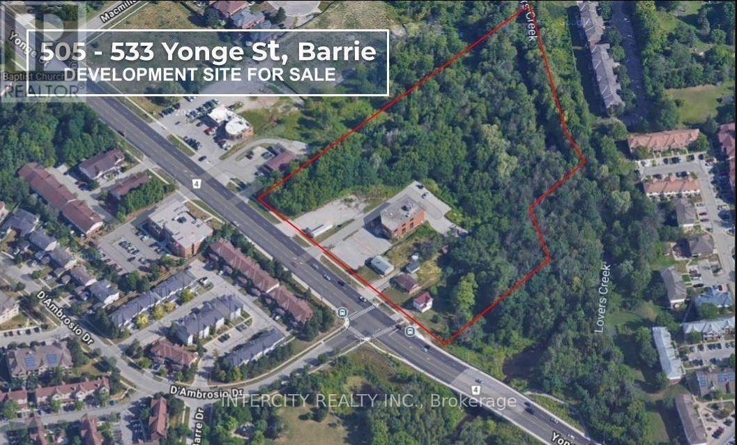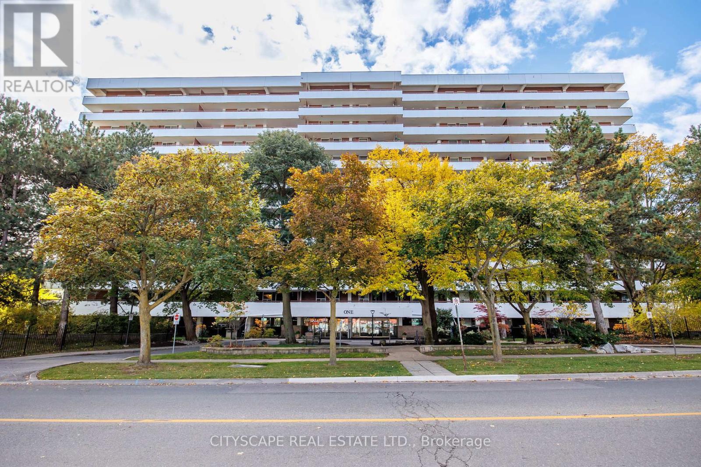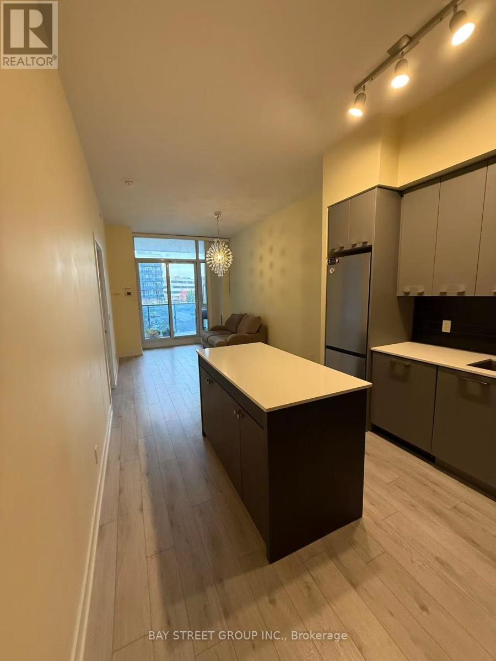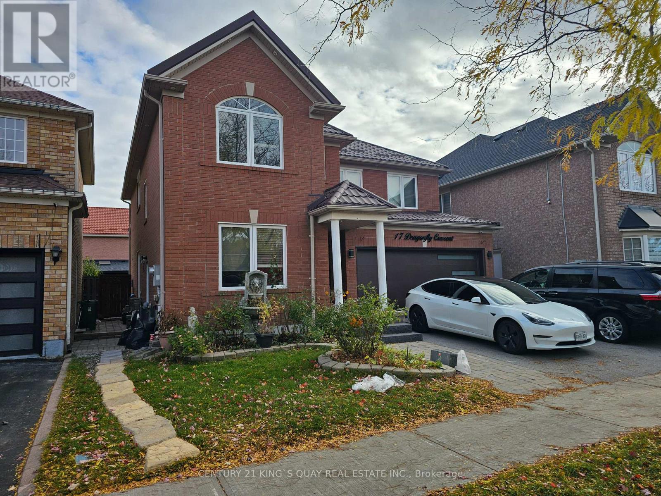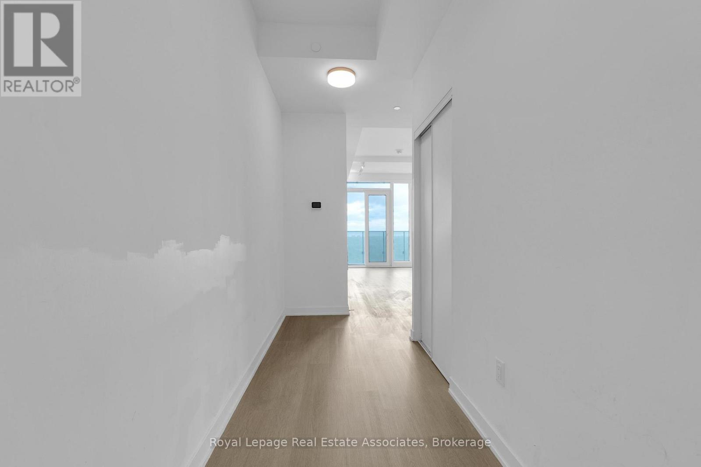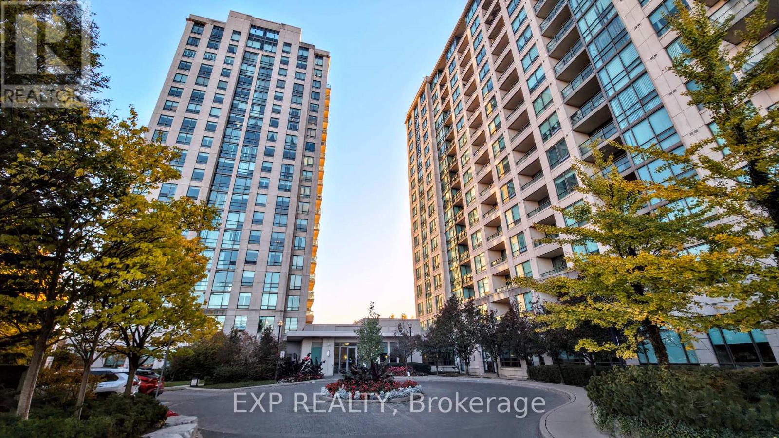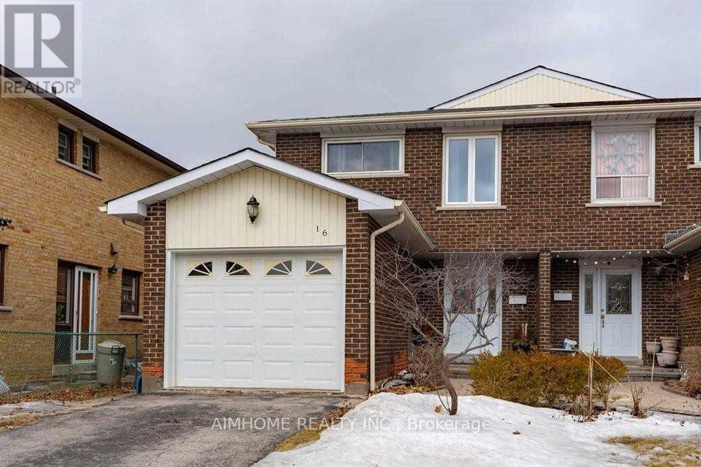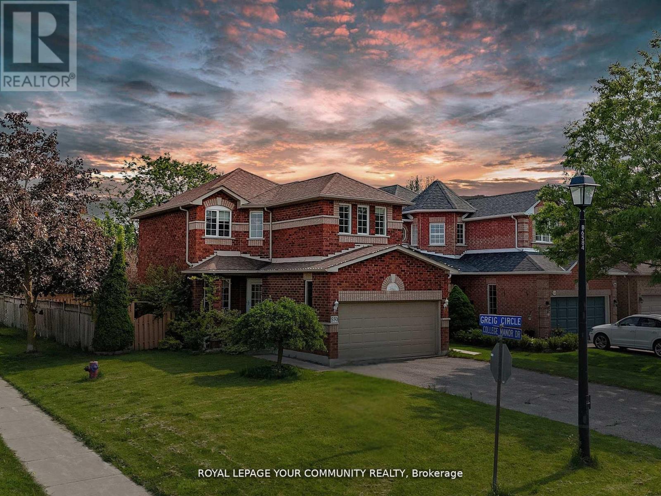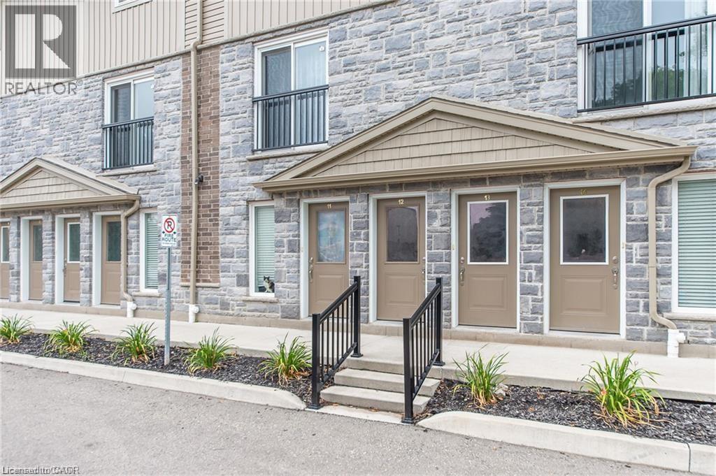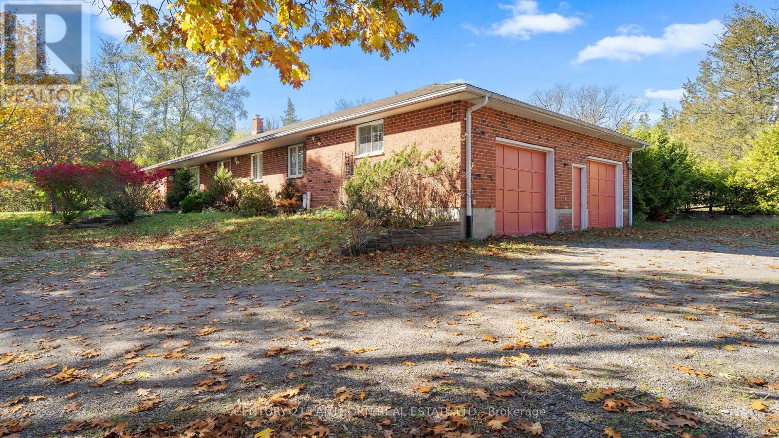183 Grove Park Drive
Burlington (Lasalle), Ontario
Welcome to this spacious raised bungalow in Aldershot, set in a mature, quiet neighbourhood with easy access to highways and public transit. The main level features a bright living room with a large bow window, a spacious kitchen overlooking the backyard, and three well-sized bedrooms, including a generous primary bedroom. A full 4-piece bathroom completes this level. The lower level offers a large family room ideal for relaxing or entertaining, a 3-piece bathroom, laundry area, and a versatile private room that can serve as a fourth bedroom, home office, or gym. Ample storage throughout and direct access to the garage add convenience. Outside, enjoy a deep, tree-lined lot with no rear neighbours - a private setting perfect for summer gatherings. The backyard includes an in-ground pool, patio area, and tiki bar for easy outdoor enjoyment during the warmer months. Conveniently located just a couple blocks away from all the shops, restaurants, schools and parks. Available partially furnished (as per pictures) at no extra charge. (id:49187)
505-* Yonge Street
Barrie (Painswick North), Ontario
6.729 acre development site located in the heart of Barrie. Current proposed development includes 3 buildings comprised of a 10-storey, 153 unit mixed use rental, 56 unit 8-storey condo building and 174 unit 12-storey condo building totaling 557,495 sq ft of GFA. 455 parking spaces are included in the proposal. (id:49187)
810 - 1 Royal Orchard Boulevard
Markham (Royal Orchard), Ontario
Experience Refined Living In This Beautiful Corner Suite Residence Featuring Nearly 1,200 Square Feet Of Sophisticated Comfort In The Heart Of Royal Orchard's Most Coveted Neighbourhood. This Spectacular 3-Bedroom Suite Embodies The Perfect Balance Of Modern Design, Functionality, And Timeless Sophistication. A True Gem In A Highly Sought-After Community. Your Dream Pantry Awaits - A Meticulously Designed, Custom-Built Space Offering Unmatched Organization And Elegance, Rarely Offered In Homes, Let Alone In Condominiums. Every Detail Has Been Thoughtfully Curated; Eat-In Kitchen Featuring A Large Custom Built-In Island That Can Seamlessly Transition Between Open-Concept And Enclosed Dining - The Separate, Fully Enclosed Laundry Room Offers Enhanced Functionality And Privacy, Adding To The Everyday Comfort Of This Exceptional Suite. Enjoy Panoramic, Breathtaking and Unobstructed North-East Views On Your Over-Sized, Wrap-Around Balcony - A Perfect Extension Of The Living Space, Offering A Tranquil Retreat High Above The City. The Open-Concept And Generously Sized Living Room Overlooks The Dining Room, Providing Ample Space And Versatility; Perfect For Entertaining, Ideal For Families, Professionals, Or Those Seeking A Spacious Upscale Space. An Impressive Primary Suite With Two Custom Walk-In Closets & Private Ensuite, The Second Bedroom With A Custom Walk-In Closet, & The Third Offers Two Closets Built For Sheer Convenience. Indulge In Our Unparalleled Fully-Equipped Recreation Centre Featuring A Basketball Court, Tennis Court, Gym, Pool, Sauna and More! Located Near Major Highways, Transit, Shopping, Golf, And Fine Amenities, This Prime Residence Won't Be Available For Long! (id:49187)
241 - 9471 Yonge Street
Richmond Hill (Observatory), Ontario
Xpression Condos Suite With One Bedroom, One Den, And Two Washrooms In The South Of Richmond Hill. Steps To Hillcrest Mall, Supermarket, Restaurants, Parks, and Transit. Easy Access To Highways 7 & 407. 24Hr Concierge, Fitness, Spa, Pool, Movie Theatre & Game Room, Terraces With BBQ Available In Condo Building. Fully Updated With Fresh Paint, Brand-New Flooring, and Brand-New Refrigerator. Den Is Well Size And Two Washrooms Satisfy Resident Needs. One Underground Parking Including. (id:49187)
17 Dragonfly Crescent
Toronto (Rouge), Ontario
Brand new legal 1-bedroom basement apartment with private entrance and ensuite laundry. Modern laminate flooring, stainless steel appliances, and large egress windows for plenty of sunlight. Located on the only one-way street in Scarborough! Steps to Thomas Lester Wells PS, bus stop, and minutes to 401/407, Pickering & Markham. 1 driveway parking. Utilities 30% (internet incl). Available Nov 1, 2025. (id:49187)
1909 - 3883 Quartz Road
Mississauga (City Centre), Ontario
Welcome to M City 2 in the heart of Mississauga's vibrant downtown core. This stunning 2-bedroom, 1-bathroom suite offers a bright and efficient layout with floor-to-ceiling windows and a walk-out to a private balcony boasting unobstructed city and lake views. The modern kitchen features built-in stainless steel appliances, sleek cabinetry, and quartz countertops, seamlessly connecting to the open-concept living area - perfect for everyday living or entertaining. The primary and secondary bedrooms are both generously sized with large windows allowing for ample natural light. The suite also includes in-suite laundry, contemporary finishes throughout, and laminate flooring for a cohesive modern feel. For added convenience, this home includes 1 parking space and 1 locker. Residents of M City 2 enjoy access to premium amenities including a rooftop pool with cabanas, fitness centre, yoga studio, outdoor BBQ area, party lounge, and 24-hour concierge service. Conveniently located steps from Square One Shopping Centre, Sheridan College, dining, and transit. (id:49187)
1110 - 88 Promenade Circle
Vaughan (Brownridge), Ontario
Welcome To This Exceptional Over 1300 Sq Ft Two-Bedroom Plus Den Residence - One Of The Largest Suites In The Building! This Beautifully Upgraded Condo Features Hardwood Floors, Elegant Crown Moulding, Granite Countertops, And A Chef's Kitchen With Extended Pantry And Stainless Steel Appliances. The Spacious Living Area Walks Out To A Large Balcony With Access To The Primary Bedroom, Offering A Perfect Space To Unwind. The Den, Complete With Large Windows And Abundant Natural Light, Feels Like A True Third Bedroom - A Rare Find! Custom Built-In Closet Shelving Adds Both Function And Style, Making This Home As Practical As It Is Luxurious. A Must-See For Those Seeking Space, Comfort, And Sophisticated Finishes! (id:49187)
16 Comrie Terrace
Toronto (Cliffcrest), Ontario
Spacious And Bright 4 Bedroom Home Located In The Highly Sought After Cliffcrest Area. Extra Large Custom Kitchen With Granite Counters & Stainless Steel Appliances. Hardwood In Living & Dining Room & Upstairs Bedrooms.Wood Burning Fireplace.French Doors From Dining Room Leads To Deck & Large Fenced Yard(180 Ft Lot). Meticulously Maintained Property (id:49187)
9 Kenworthy Avenue
Toronto (Oakridge), Ontario
Welcome to 9 Kenworthy Ave, renovated home with several updates. Most parts of the property were improved within the past year!, offering a perfect blend of style, comfort, and functionality. Featuring a complete transformation inside and out, the home boasts brand new electrical wiring, modern finishes throughout, a beautifully redone exterior façade, new flooring, updated kitchen with contemporary cabinetry and stainless-steel appliances, sleek bathrooms, recessed lighting, and fresh paint-everything feels brand new. The open-concept layout creates a bright and spacious flow, perfect for modern living and entertaining. Upstairs, you'll find generously sized bedrooms and elegant bathrooms that reflect a high standard of craftsmanship. The basement features a separate entrance and has been converted into a fully self-contained apartment, providing an excellent opportunity for extra income, in-law accommodation, or a private suite for guests. Located in a family-friendly neighbourhood close to schools, parks, shopping, and public transit, this home offers not only convenience but also long-term investment potential. With every major system updated and every finish brand new, 9 Kenworthy Ave is a move-in ready home that combines quality renovation, functional design, and the opportunity for additional income-all in one exceptional property. Don't miss the chance to own this beautifully modernized home in a prime Toronto location!NEW DOORS, WINDOWS .. Enjoy 2 lane parking at the back. Potential for garden suite at the back. Separate entrance basement. (id:49187)
550 Greig Circle
Newmarket (Gorham-College Manor), Ontario
This Beautifully Bright Home Offers An Open-concept Living Space Filled With Natural Light, Featuring Oversized Bedrooms And Tasteful Finishes Throughout. The Fully Finished Basement Boasts a Private in-law suite complete with its Own Kitchen, Laundry, and full washroom, ideal for extended family. Nestled in a sought-after Neighbourhood, just Steps from top-ranking schools, scenic parks, and everyday amenities. (id:49187)
122 Courtland Avenue Unit# 4
Kitchener, Ontario
Modern 2-Bedroom + Den Townhouse for Lease in Downtown Kitchener! Attention renters—don’t miss this bright and spacious two-bedroom plus den townhouse located in the heart of downtown Kitchener! Just steps to the LRT station, Google, Oracle, and Conestoga College Downtown Campus, this home offers both style and convenience. This carpet-free unit features high-end laminate flooring, granite countertops, upgraded kitchen cabinets, and stainless steel appliances. Enjoy in-suite laundry, 1.5 baths, and a modern open-concept layout—perfect for professionals, small families, or students. Includes one assigned parking spot. Close to all amenities—schools, parks, Fairview Park Mall, bus routes, and more. Sandhills Park, with its basketball court and playground, is located right next to the building. Move-in ready! Experience modern urban living in a prime Kitchener location. (id:49187)
5073 Highway 62 Highway S
Prince Edward County (Ameliasburg Ward), Ontario
Here's your chance to live on over 9 acres of wooded privacy just 1 minute from Rossmore and the Bay bridge. This brick bungalow , although in need of TLC, has over 1800 square feet of living space with open concept kitchen/family room , wood insert fireplace and attached 2 car garage. Very private yet central location to key amenities. Plenty of potential for future families to enjoy both inside and out. (id:49187)

