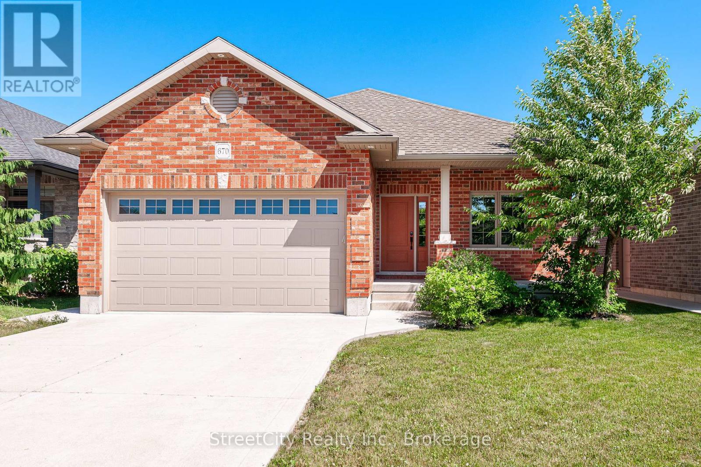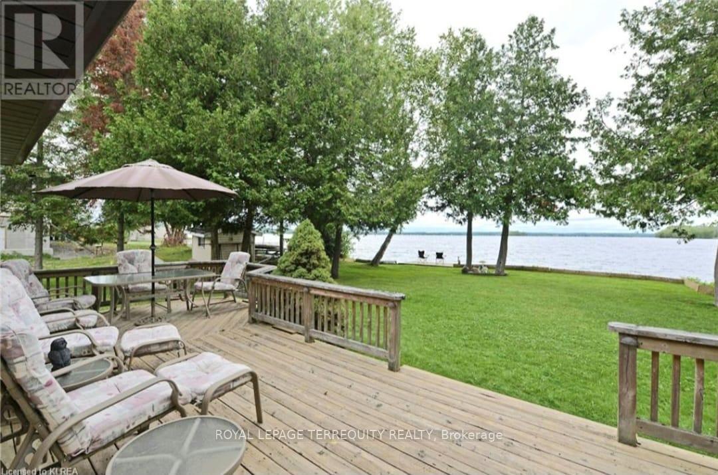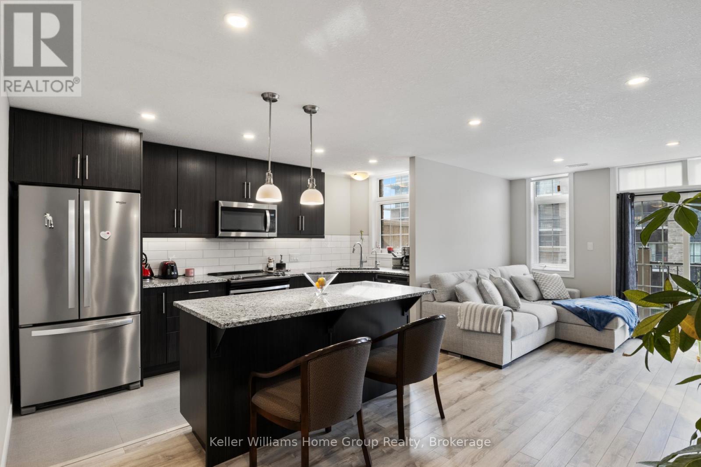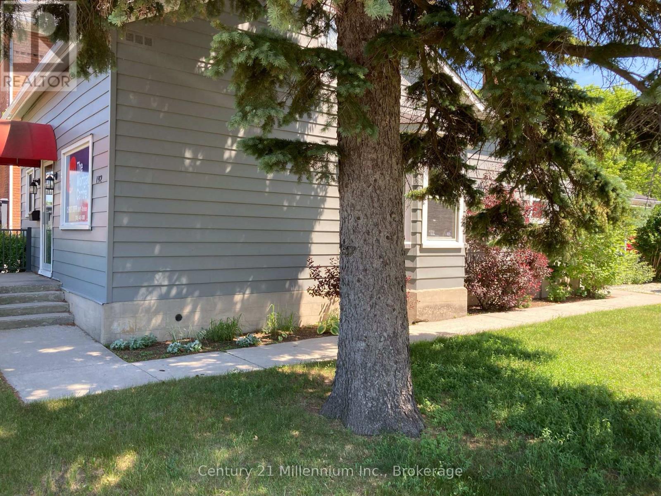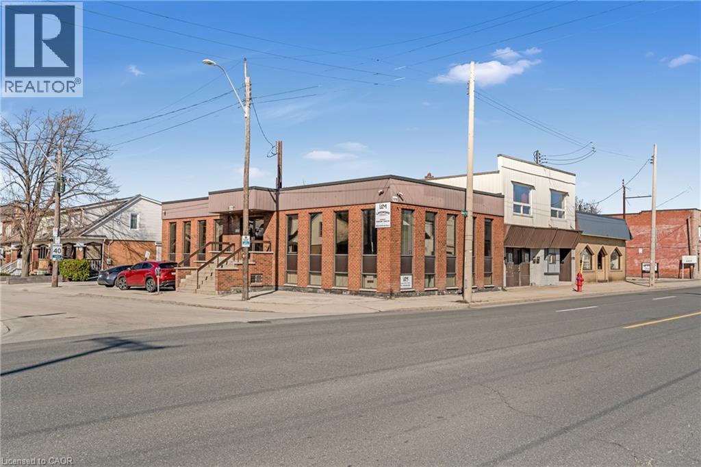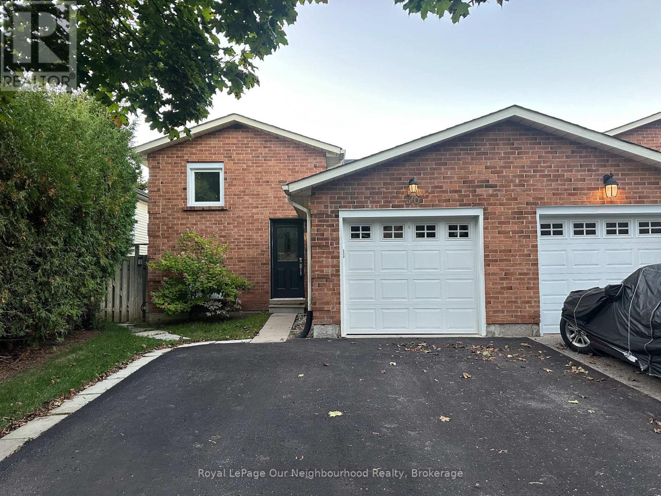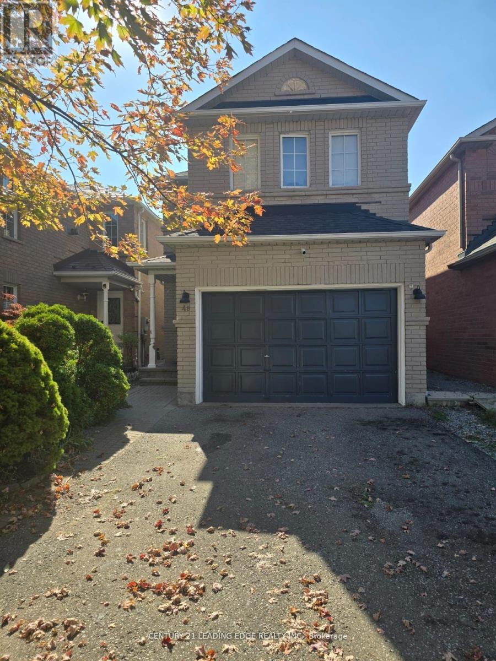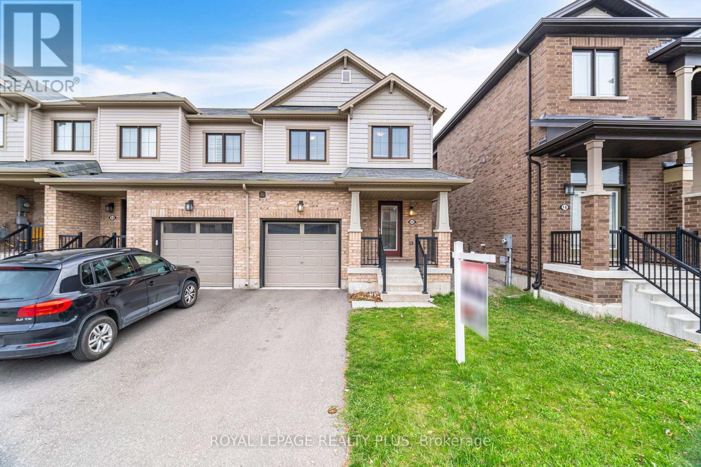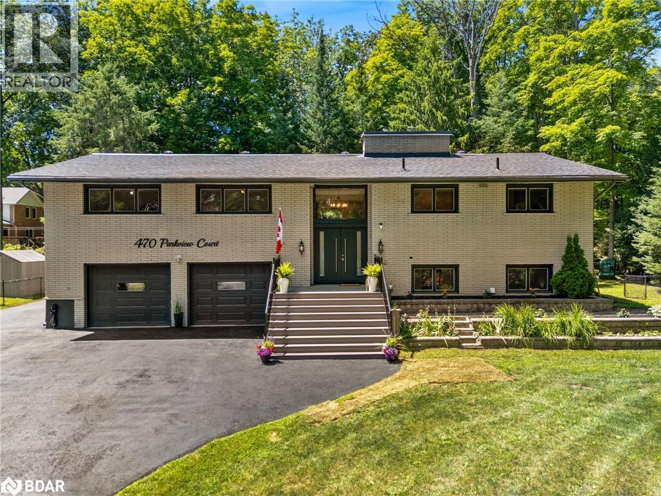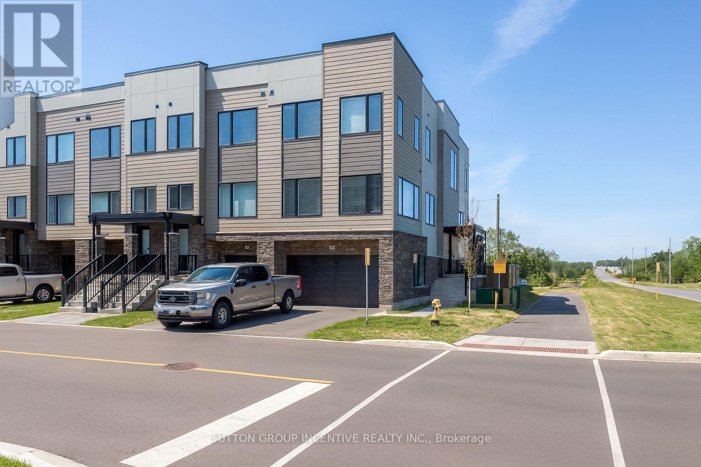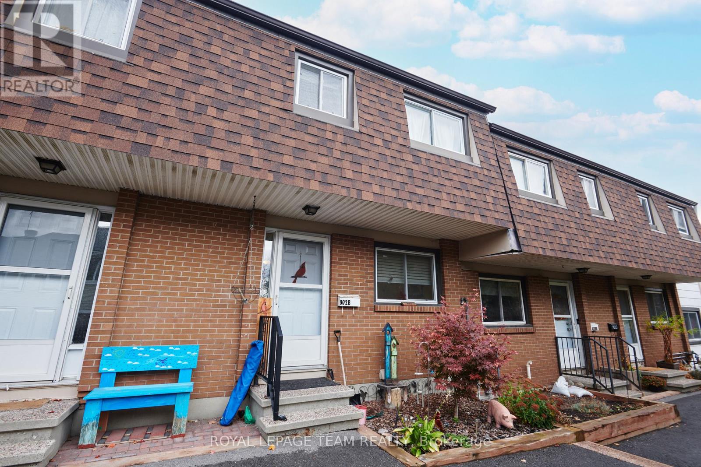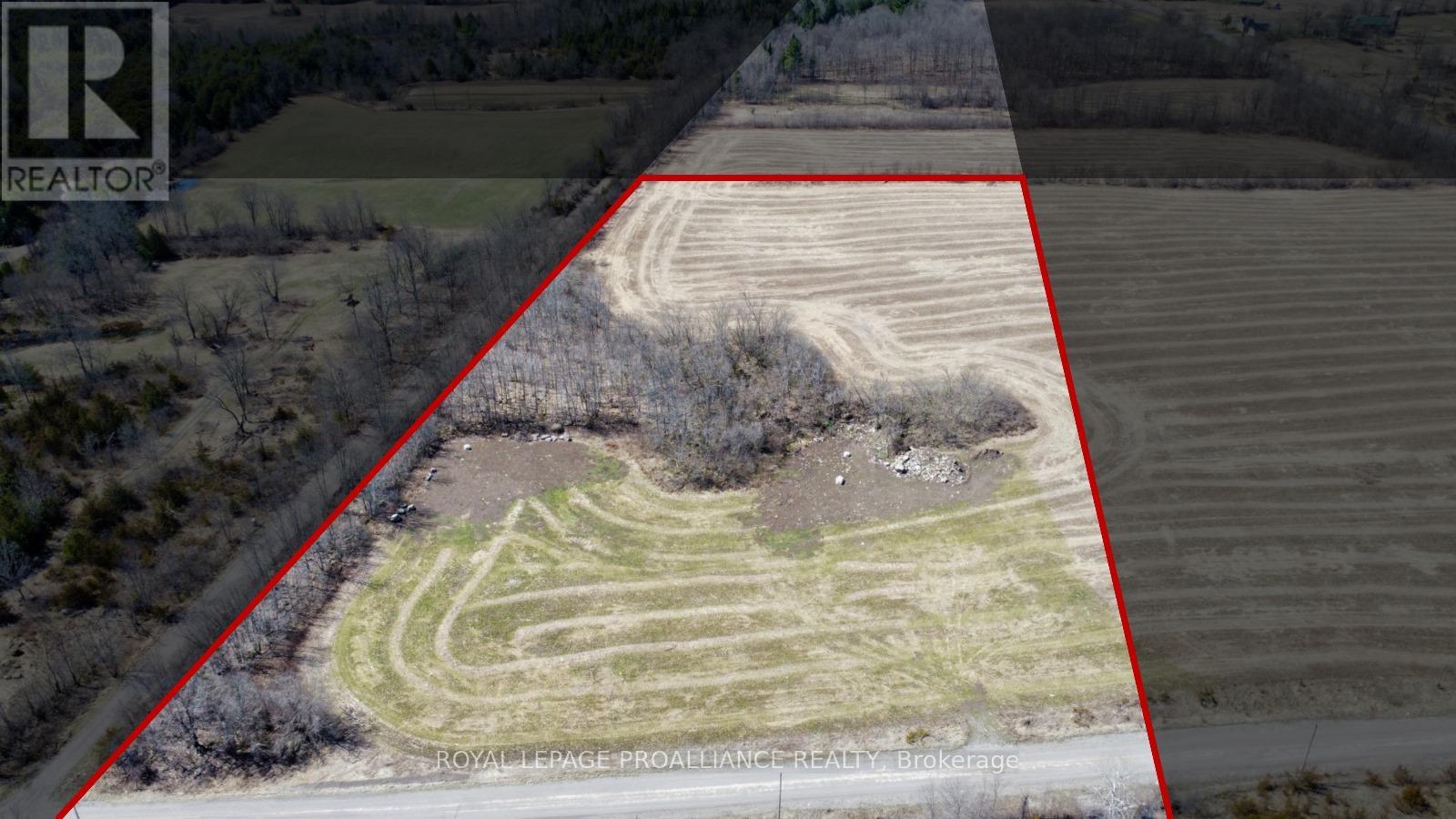670 Forman Avenue
Stratford, Ontario
Nicely appointed approximately 1473 sqft bungalow in Stratford's northwest "CountrySide" Subdivision. Located on a quiet crescent with limited traffic, this home is perfectlyl ocated for empty nester's or families looking to land in a neighbourhood that offers convenient location to schools, shopping and recreation facilities. Fantastic open floor plan on the main level w/ stunning kitchen overlooking a great room w/ stone clad gas fireplace & walk out to private rear fenced yard. Large master bedroom w/ 4 pc ensuite, main floor laundry, second bedroom & 3pc family bathroom. The unspoiled basement is framed & insulated, ready for your needs future needs w/ bathroom rough in & laid out for recroom, media room or more bedrooms. Quality built by B&S Construction in 2016, this home is sure to impress. Call for more information or to schedule a private showing. (id:49187)
117 Clifford Drive
Kawartha Lakes (Verulam), Ontario
PRIME WATERFRONT Dreaming of owning waterfront? This Sturgeon Lake Waterfront home may very well be your answer! A few minutes outside of Bobcaygeon (amazing village for shopping)where you can boat in to grab dinner, or just an ice cream cone! This charming three bedroom home with Gorgeous Views of the lake also boasts a great place to stay, Separate Garage and level lot, with wade in PRIME WATERFRONT! Facing north so you have the spectacular sunshine all day long. The waterfront, with clean deep water right off the dock, is ideal for swimming, boating, fishing, kayaking, and other water sports. Located on a quiet cul - de- sac with easy access to major highways. Enjoy 4 Seasons Living here, Garbage/Recycling pick up (and yes the road is plowed in the winters.)Don't miss out on this chance folks- It doesn't get any better than this! Come visit, kick your shoes off, you won't want to leave (of course please bring your agent...he/she will want to stay too!!) (id:49187)
314 - 333 Gosling Gardens
Guelph (Clairfields/hanlon Business Park), Ontario
Imagine living here and paying zero condo fees for the first year, just move in and start saving! Step into a townhouse that actually gets your lifestyle. With designer finishes, neutral tones, and an open, airy vibe, this 2-bed, 3-bath home is built for both your hustle and your downtime. The kitchen is made for convenience with a grand island, granite countertops, and sleek, top-tier appliances perfect for hosting friends. Enjoy low condo fees, underground parking (no scraping ice!), in-suite laundry, on-demand hot water, and a spacious master with a private ensuite. Floor-to-ceiling windows bring in tons of natural light, while your private balcony is your go-to sunset spot. Pet-friendly? Absolutely. Steps from trails, cafes, and your favourite local eats, with easy access to downtown for nights out or commuting. Investors will love the sought-after South Guelph location and easy rental potential in this growing market. Ready for a lifestyle upgrade that aligns with your goals? Book your private showing today and see what effortless living looks like. (id:49187)
192 First Street
Collingwood, Ontario
Two combined rooms for rent in high traffic location of Collingwood. Lots of windows to bring in the sunshine. Monthly rent of $1,200. inclusive. Access to photo-copier and fax machine available. Plenty of parking in the rear of building. Credit check and first and last months rent required. None smoking building (id:49187)
1219 Main Street E Unit# 1
Hamilton, Ontario
Ready for small businesses or professionals! Unit 1 at 1219 Main Street East is a turn-key, all-inclusive office space featuring three private offices, a shared kitchen, two washrooms, and a client waiting area. Rent includes utilities, Wi-Fi, and two dedicated parking spaces. Situated in a high-visibility location along Hamilton’s future LRT corridor and available immediately! (id:49187)
2 - 26 Hartsfield Drive
Clarington (Courtice), Ontario
Welcome to 26 Hartsfield Drive in Courtice, Ontario.This charming basement apartment is situated in a beautiful and quiet neighbourhood, offering a peaceful living environment with convenient access to nearby amenities. It is located close to No Frills and Worden Street Public School, and just minutes away from King Street, where you will find a wide selection of restaurants, shops, and shopping centres. The unit is ideal for those who value comfort, privacy, and a serene atmosphere. It is perfectly suited for a young family or a couple who works from home.The apartment is available now with a flexible start date and includes parking for two cars. It features an updated kitchen and bathroom, as well as in-unit laundry for added convenience. Pets are welcome, making it a great option for animal lovers. Please note that utilities are not included in the rent. (id:49187)
Basement - 48 Perfitt Crescent
Ajax (Central), Ontario
Welcome to 48 Perfitt Crescent, Ajax! This legal basement bachelor suite offers a cozy and functional layout, featuring a combined kitchen and living area designed for convenience and comfort. With a separate entrance, this inviting space provides privacy and ease of access. Located in a quiet, family-friendly neighbourhood, this home is within walking distance to nearby schools, parks, and public transit-including the Ajax GO Station-and just a short drive to shopping, cafés, restaurants, and highways 401/407. Don't miss this affordable and well-maintained suite in a highly desirable Ajax location! (id:49187)
12 Pagebrook Crescent
Hamilton (Stoney Creek Mountain), Ontario
Stunning home. Open concept living space. Great size rooms. Hardwood stairs. Fenced generous sized backyard. Located in a desirable neighborhood close to hwys, schools & multiple shops. Must see! (id:49187)
470 Parkview Court
Midland, Ontario
Experience the perfect blend of lifestyle, luxury, and location in this exceptional executive raised bungalow—fully above grade with no basement—tucked away on a quiet, tree-lined court in one of Midland’s most desirable communities. Just steps to Georgian Bay and a beautiful sandy beach, this home offers four-season recreation—from summer fun on the water to winter snowmobiling—while being minutes to downtown, trendy restaurants, shopping, banks, and major retailers. A short stroll takes you to Midland’s renowned paved trail system—loved by cyclists, runners, and nature lovers—connecting to downtown, Wye Marsh, and other key attractions. Enjoy seasonal water views, serenity, and no through traffic—just the sound of birds and rustling trees. At the heart of the home is a stunning chef’s kitchen featuring solid wood cabinetry with dovetail joinery, quartz countertops, soft-close drawers, under-cabinet lighting, dual sinks, and a jaw-dropping 10'11 island crafted from a single slab of quartz. The spacious living and dining area flows seamlessly to a large deck with two sunrooms. The primary suite offers a walk-in closet, ensuite bath, laundry and walkout to a sunroom complete with hot tub and infrared sauna. Two additional bedrooms and a full bath complete the main level. Step outside to a private oasis: an expansive upper deck, two enclosed gazebos, power awning, secluded firepit, greenhouse, and tiered landscaping. The heated and air-conditioned oversized garage with back workshop and two large sheds provide ample storage for boats, kayaks, ATVs, and more. A beautifully finished lower-level suite (2023) with a full kitchen, 4-pc bath, laundry, and separate entrance offers flexibility for guests, in-laws, or rental income. Ideal for a small business or live/work setup, this property offers versatile space in huge garage / lower level to seamlessly balance work and lifestyle. This is not just a home—it’s a lifestyle destination. (id:49187)
1497 Purchase Place
Innisfil (Lefroy), Ontario
Experience upscale living in this beautiful 2,200+ sq. ft. end unit townhome, perfectly designed for comfort and style. Featuring a double driveway and double car garage, this home offers plenty of parking and convenience. Inside, enjoy 9' smooth ceilings, luxury vinyl plank flooring throughout, and a stunning oak staircase that enhances the home's modern feel.The bright open-concept layout showcases a contemporary kitchen with quartz countertops, stainless steel appliances, and sleek finishes. Upstairs, spacious bedrooms provide plenty of room for relaxation, while the private fenced backyard is perfect for entertaining or unwinding outdoors.Complete with in-unit laundry and high-end details throughout, this home offers a blend of sophistication and practicality - ideal for families or professionals seeking space and style. (id:49187)
B - 902 Elmsmere Road
Ottawa, Ontario
Bright & spacious 2 storey condo townhome with 4 bedrooms! One of the Largest models in the community. Located in a fabulous location, close to parks, transit, walking paths and all the amenities ie. grocery stores, restaurants and shopping! Main floor with oak strip hardwood features an eat in kitchen with a large bright window, oak cabinets and a large open concept living room at the back with an oversized window and door leading you to a fenced yard. Second floor has 4 bedrooms and a full 4 piece bathroom. Fully finished lower level with a large rec room and a rough in for future bathroom awaits your creativity and design. Priced to accommodate some updating! Flexible closing. Condo Fees include: heat, hydro, water, building insurance, parking and common elements. (id:49187)
00 Squire Road
Stirling-Rawdon (Rawdon Ward), Ontario
5+ acres of Prime Land for sale along the Trans-Canada Trail - well producing 20+GPM! Don't miss this incredible opportunity to own 5.47 acres of pristine land with direct access to the Trans-Canada Trail! Whether you're looking to build your dream home, create a private getaway, or invest in a scenic property, this land offers endless possibilities. (id:49187)

