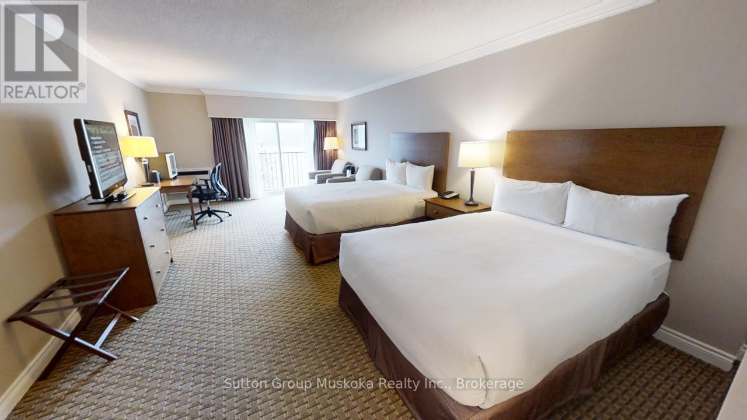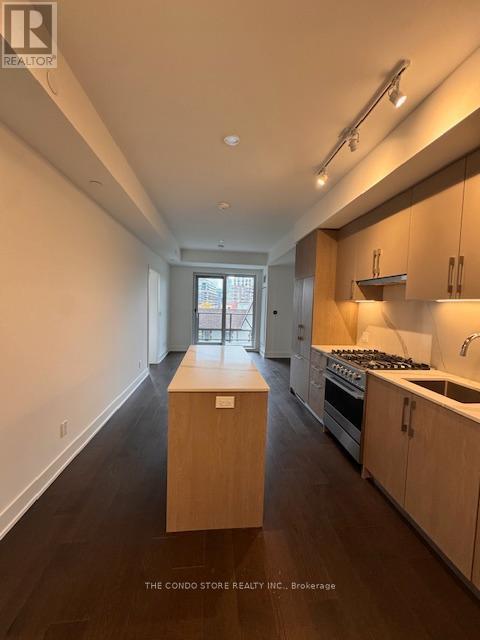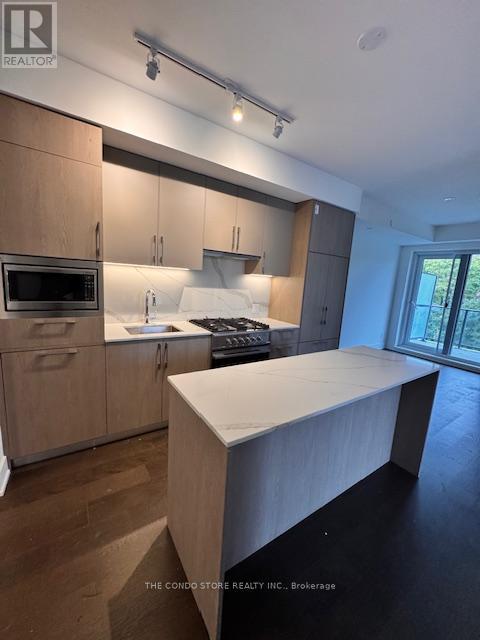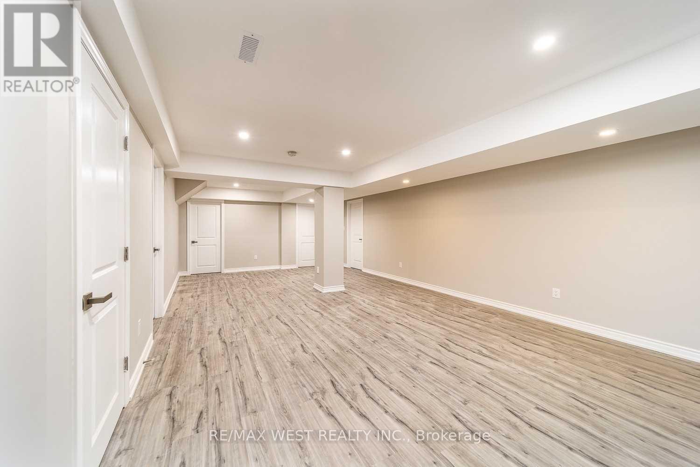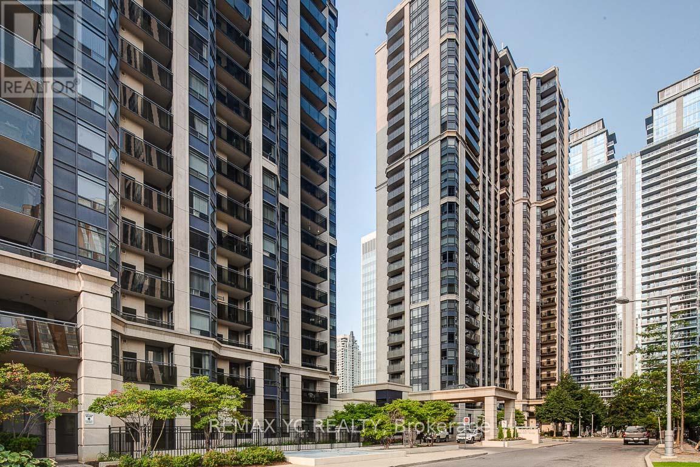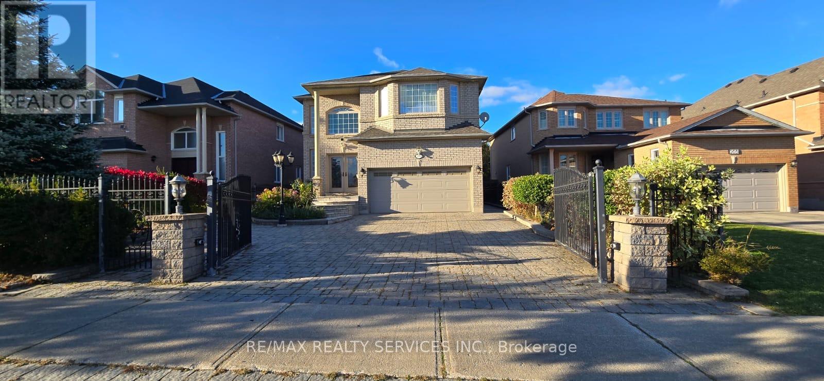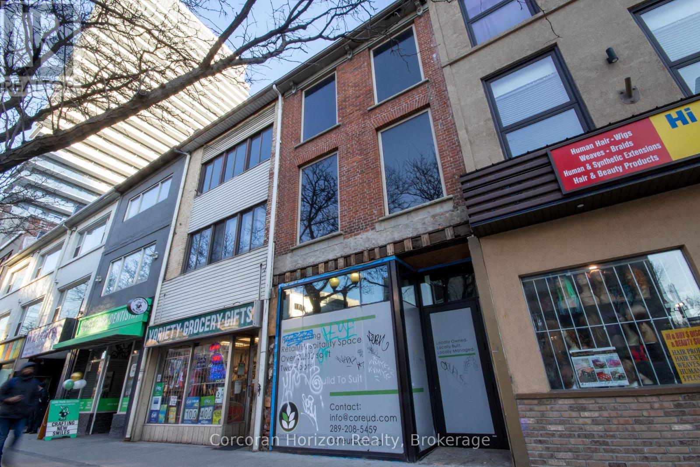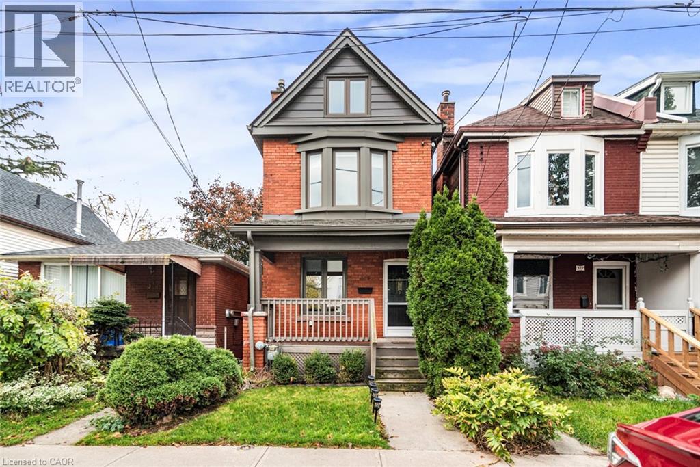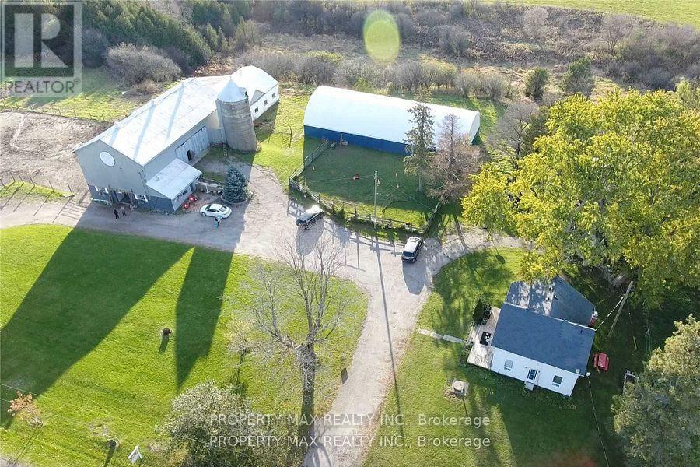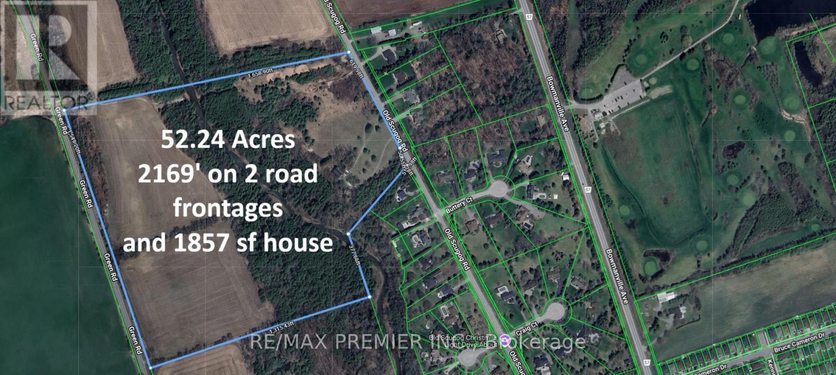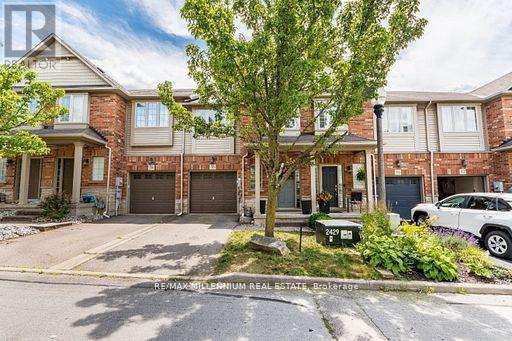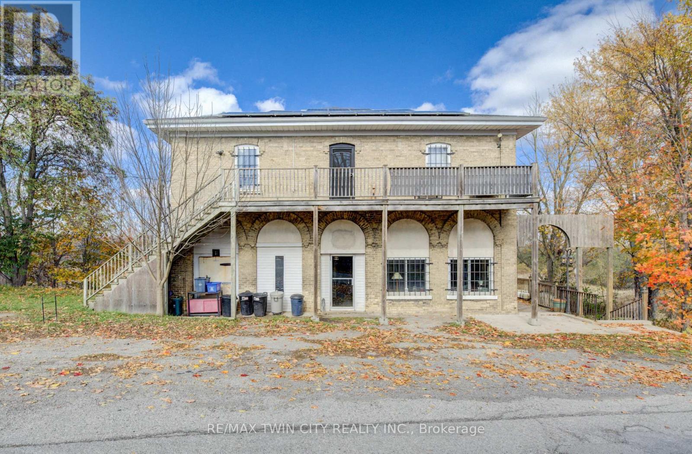402 - 402 Bayshore - Deerhurst Drive
Huntsville (Chaffey), Ontario
DEERHURST RESORT - BAYSHORE COMPLEX LOOKING OVER PENINSULA LAKE - Top floor waterfront condominium located in the Bayshore complex at Muskoka's premier resort - Deerhurst Resort. This waterfront unit offers a great view over Peninsula Lake and is steps away from the beach. Inside the unit, you will find a large great room with two queen beds, a sitting area, a flat-screen TV, a bar fridge, and a full bathroom. The unit is on the rental program, with the resort providing revenue to the unit owner. For 2024, the owners' share of revenue was $14,360. The monthly condo fee is $563.30 plus HST (HST should be recoverable), and the annual property tax of $1597. Enjoy the resort lifestyle - golf, beach, pools, tennis, trails, restaurants, and more. HST is applicable to the sale of this unit and is recoverable. The unit is a large hotel room; all Bayshore units must be kept on the rental program with the resort. Great unit - Great location and an amazing resort! Live, vacation and invest in Canada! (id:49187)
401 - 8 Manor Road W
Toronto (Yonge-Eglinton), Ontario
The Luxurious Davisville Units are available. Come and live in this exclusive new mid-rise boutique residence in the heart of the highly sought after Yonge & Eglinton neighborhood. This brand new 1 bedroom suite offers a spacious open concept layout with elegant modern finishes, integrated appliances all while combining comfort and style in a vibrant urban setting. Enjoy top-tier building amenities, including a fully equipped gym, yoga studio, pet spa, business center, rooftop lounge, and an outdoor entertaining area perfect for gatherings or quiet relaxation. Just steps from everything you need with trendy restaurants, grocery stores, boutique shops, and the subway are all minutes away. Experience luxury living with unbeatable convenience. Locker included and Internet included for the first year. No Pets/No Smoking. (id:49187)
407 - 8 Manor Road W
Toronto (Yonge-Eglinton), Ontario
The Luxurious Davisville Units are available.Come and live in this exclusive new mid-rise boutique residence in the heart of the highly sought after Yonge & Eglinton neighborhood. This 2 Bedroom + Den Unit Is offering a spacious open concept layout with elegant modern finishes, integrated appliances all while combining comfort and style in a vibrant urban setting. Enjoy top-tier amenities, including a fully equipped gym, yoga studio, pet spa, business center, rooftop lounge, and an outdoor entertaining area perfect for gatherings or quiet relaxation. Just steps from everything you need with trendy restaurants, grocery stores, boutique shops,and the subway are all minutes away.Locker Included and Internet Included for the first year only. Parking is available for an additional $250/month. (id:49187)
Lower - 111 Ironside Drive
Vaughan (Vellore Village), Ontario
Welcome to 111 Ironside Dr - lower level in Vellore Village. Check out this approximately 1000 square foot lower-level suite in the sought-after Vellore Village neighbourhood near shopping, schools, parks, restaurants, and much more. This brand-new 2-bedroom and 1-bathroom unit has luxurious finishes, including laminate flooring throughout, a high-end kitchen with stainless steel appliances and quartz countertops, a central vacuum, and pot lights throughout. It also offers an open-concept layout with a large combined living/dining room, 1 outdoor parking spot, an ensuite laundry, and a private entrance. (id:49187)
1016 - 155 Beecroft Road
Toronto (Lansing-Westgate), Ontario
This bright and spacious 2-bedroom + den unit, built by Menkes and located at Yonge & Sheppard, is available for immediate occupancy. The den is large enough to function as a third bedroom or dining room, accommodating a twin or queen bed. Enjoy direct underground access to two TTC subway stations, modern laminate flooring throughout, and a range of premium amenities including a pool, hot tub, gym, and party room. Situated in the heart of North York, this beautiful building is just steps from the library, Mel Lastman Square, Loblaws, shops, and a variety of dining options, offering an ideal combination of comfort, convenience, and urban living. (id:49187)
201 Bristol Road E
Mississauga (Hurontario), Ontario
Executive Fully Furnished Detached Home in Prime Mississauga Location! Prime Location! Steps to schools, parks, shopping, and community centers. Quick access to major highways and transit. Situated in an excellent, family-friendly neighborhood. Experience executive living in this stunning detached home offering over 2500 sq. ft. of luxury. Designed with an open-concept layout and high-end finishes throughout, including a gourmet maple kitchen with granite countertops, backsplash, and a large island. Enjoy a private, professionally landscaped yard with an automatic wrought iron gate for convenience and security. Ideally situated close to major corporate hubs, Square One, shopping, parks, transit, and highways - perfect for professionals seeking upscale comfort and accessibility. (id:49187)
79 King Street E
Hamilton (Beasley), Ontario
Raw building shell awaiting a new vision! Located right in the heart of Hamilton, on the north side of Gore Park, this building has been gutted to the structure. The large new south-facing windows and door ensure plenty of natural light floods into the two-storey tall front section of the building, making the space look very large. A small second floor overlooks the storefront. The third floor is inaccessible, but could be developed into residential space. The location is fantastic: situated in the very core of the central business district, steps from the courthouses, City Hall, restaurant row, transit, and everything else downtown has to offer! Over 10,000 new residential units are currently under development around this location as Hamilton's downtown continues to evolve. This spot is ideal for prime retail, hospitality (chic two-floor lounge anyone?), personal services, and much more! The landlord is a leading Hamilton developer and is open to ideas, creativity, and conversations about how the right tenant can bring this building back to life! (id:49187)
319 W Hunter Street W
Hamilton, Ontario
Fully renovated 2.5-storey detached home in the heart of Hamilton! Main floor features a bright family and dining area, 3-piece bathroom, updated kitchen with quartz countertops, laundry, and walkout to a fully fenced backyard. Second floor offers 3 bedrooms and a 4-piece bathroom. Finished attic adds 2 more bedrooms—ideal for guests, a home office, or extended family. Partially finished basement could be developed and includes a walkout door to the backyard. Hardwood floors throughout—no carpets! Walk to Locke Street’s vibrant shops and cafes, Hamilton GO Centre, and enjoy easy access to city buses. Hunter Street blends heritage charm with modern convenience in one of Hamilton’s most desirable communities. (id:49187)
9570 Duffs Road
Whitby (Brooklin), Ontario
Nestled amid rolling hills and breathtaking countryside views, this exceptional 47-acre equestrian estate invites you to imagine the perfect blend of luxury rural living and professional horse care. Designed for both the discerning equestrian professional and passionate enthusiast, the property presents a true turn-key opportunity. It features a charming renovated century home, a 21-stall horse barn with a drive-in hay loft, and a state-of-the-art indoor riding arena-ideal for year-round training, clinics, or private lessons.Beyond the main facilities, the estate offers potential for an additional outdoor riding arena or cross-country training area, making it an excellent choice for expansion or customized equestrian programs. The expansive open fields provide ample extra land for hay production, ensuring a sustainable supply of feed for your horses while generating additional income.Riders will appreciate the picturesque landscape, perfect for pleasure riding or leisurely trail exploration. The property's natural features include a scenic ravine, a meandering stream, and direct access to trail riding along the north boundary. With over 30 acres of productive hay fields, fenced paddocks, and a spacious drive shed, the land is both functional and income-generating.Conveniently located just minutes from Brooklin and Whitby, the estate offers easy toll-free access to Highway 407, seamlessly connecting to Highway 401 and surrounding major routes. This prime location combines serene country tranquility with modern accessibility, making it a rare opportunity to own a fully equipped equestrian haven in one of Durham Region's most desirable settings. (id:49187)
3722 Old Scugog Road
Clarington, Ontario
House with Farm land with acreage full of potential! On 2 road frontages totalling 2169'. Next to developed lots with large neighbouring homes! Get in while you can, the area is changing quickly and development is on the rise! Located in Heart of Bowmanville's Beloved Christmas Light Neighbourhood. Properties like this don't come up often! Nestled on 52.24 acres with a tranquil Bowmanville Creek and ravine. This "As Is" Full of Character home offers unmatched privacy, space and potential. With 52.24 acres in a high-demand area, this is one of the few large parcels available. An exceptional opportunity to create your dream estate, farm the land or perhaps land bank for future investment. Enjoy fishing right in your backyard. Just a short drive to Pingles Farm Market, Golf Courses, Beautiful Parks, Historic Downtown Bowmanville and nearby big box amenities. Located in a highly sought-after area, this property combines the best of nature, space, and convenience. Please Note: The Home & Barn are being sold in "As is, where is condition." The seller makes no representations or warranties regarding the property, its structures, fixtures, or chattels. Schedule a tour and see for yourself. **The Seller financing VTB available for Buyer with a $1.2 Million Down payment for a maximum period of two years. Interest and other terms to be negotiated. (id:49187)
36 Myers Lane N
Hamilton (Ancaster), Ontario
Location, Location, Location!!! Nestled in a quiet cul de sac, this 4 bed, 4 bath executive townhome is your new sanctuary. Enjoy gorgeous views of the treed ravine as you cozy up beside your gas fireplace, or decompress in your large soaker tub. Modern sophisticated design and attention to detail describe the finishes of this home. Main level includes an updated kitchen with quartz counters, stainless steel appliances, herringbone pattern backsplash and walk-in pantry. Sliding doors off the dining area lead to your elevated deck with picturesque views beyond. Living room has hardwood floors, gas fireplace and more scenic views. The updated powder room with wood slat accent wall completes the main level. Split upper level offers a large primary bedroom with 4 piece ensuite and walk-in closet, 2 additional bedrooms, 4 piece main bath, upper level laundry and den area. Lower level includes a cozy rec room, additional bedroom, Full bathroom and walkout to rear patio. Conveniently located close to HWY 403 and the LINC.Minute walk to all your daily Stores- Walmart, Canadian Tire and More. Truly A Pleasure To View! Pride Of Ownership is Evident!! (id:49187)
3506 Huron Road
Wilmot, Ontario
Welcome to Haysville! The possibilities are endless in this 1840s built yellow brick home with almost 5000 sq ft of living space. In the past this building has been a stage coach stop, a general store and a meat market. The main floor lends itself well to a commercial venture (although you would need to investigate a rezone possibility) with soaring ceilings and a large open space. Or remodel the area and have a huge home for a large family. Large kitchen, main floor laundry and a 2 piece bathroom. Upstairs features 3 bedrooms and a terrific bathroom, plus a self contained one bedroom apartment with a separate entrance. One of a kind basement that is decked out for halloween! Wonderful yard overlooking the Nith River, perfect for entertaining family and friends. (id:49187)

