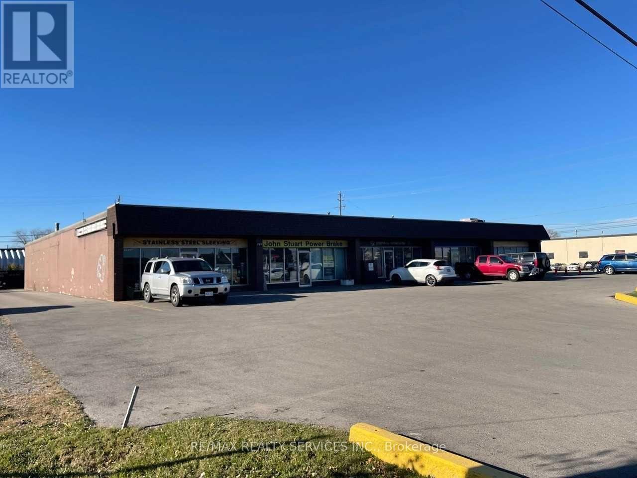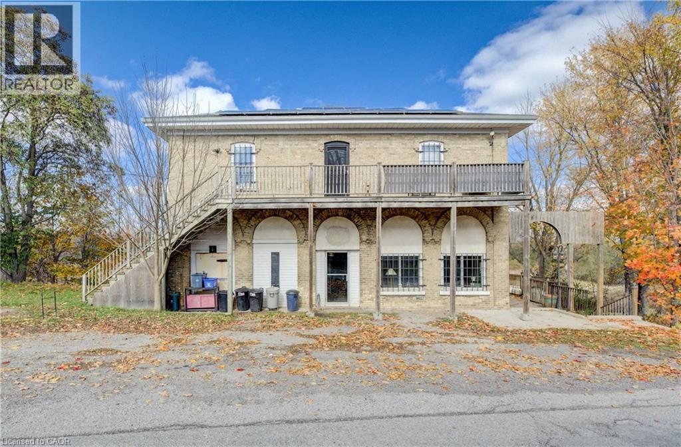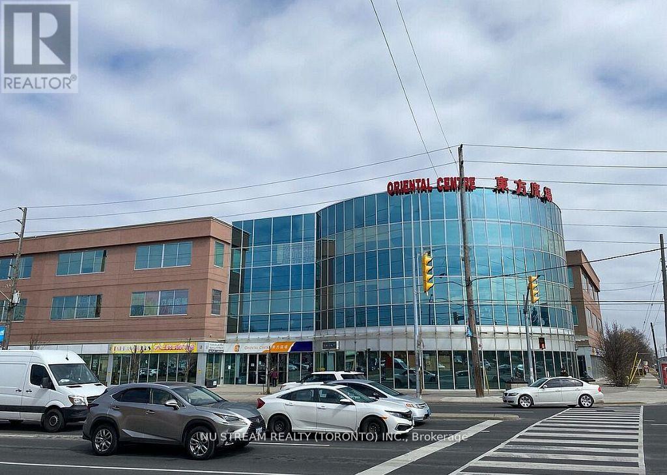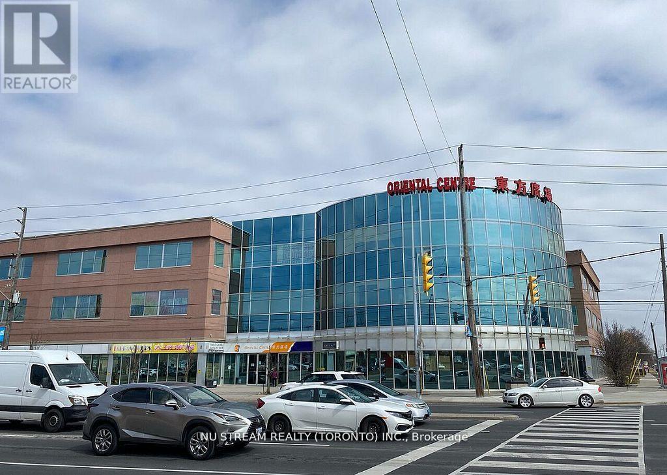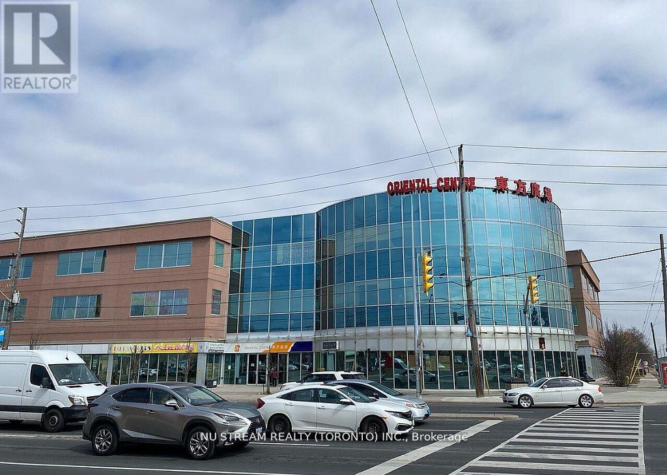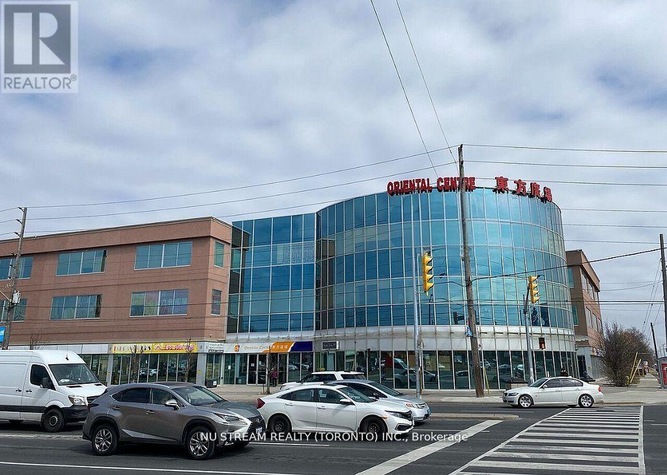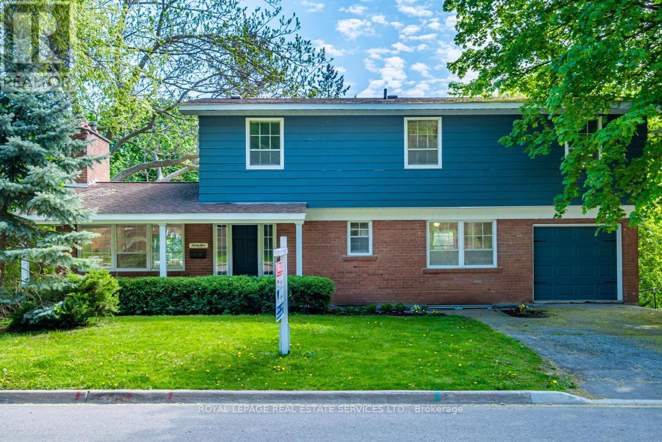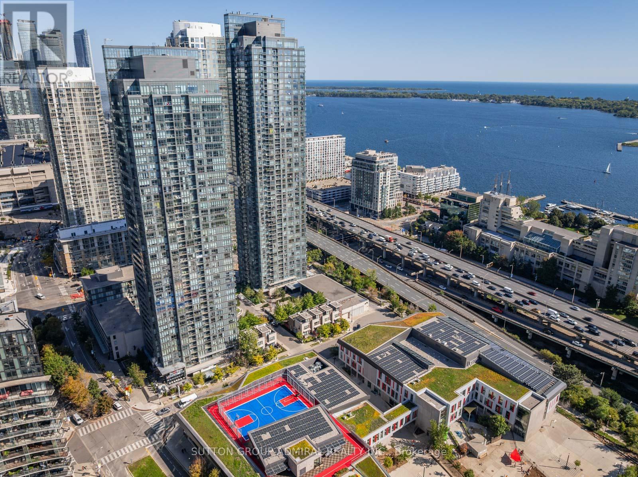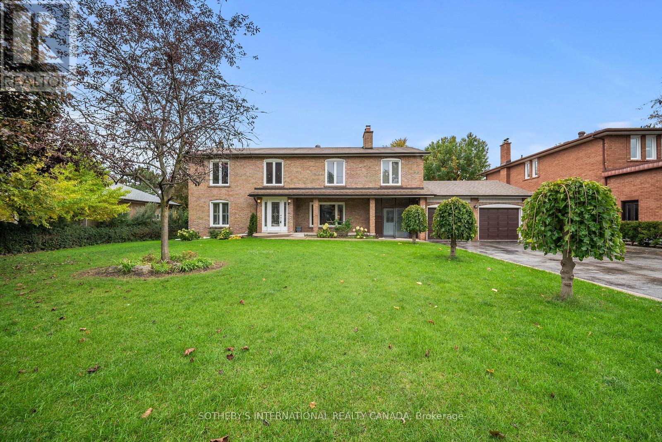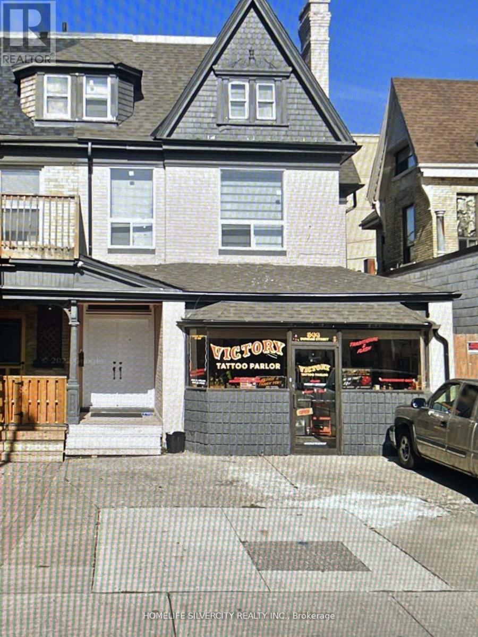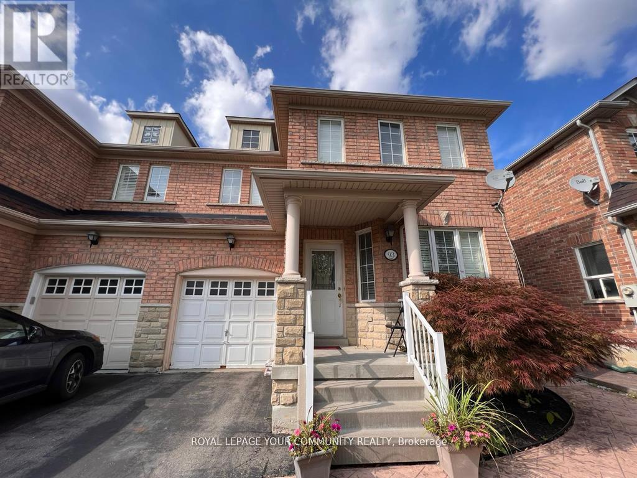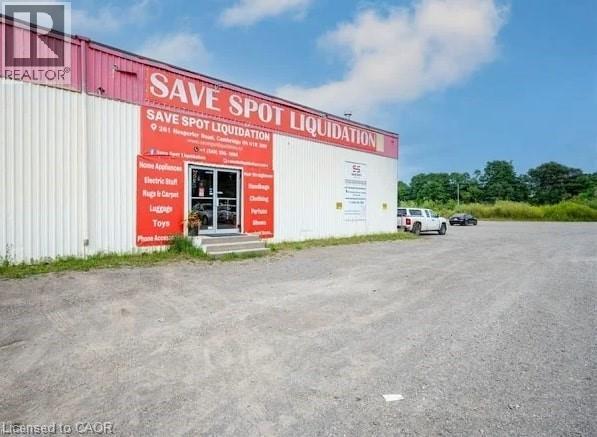353 Millen Road
Hamilton (Stoney Creek), Ontario
Freestanding 12,500 sq ft industrial building on a high-exposure corner in Stoney Creek. Divided into five 2,500 sq ft units, each with separate hydro and gas meters, block wall separations, 10'10' drive-in doors, and 12'6" clear height. Fully leased with strong tenants. Excellent investment opportunity. (id:49187)
3506 Huron Road
Haysville, Ontario
Welcome to Haysville! The possibilities are endless in this 1840s built yellow brick home with almost 5000 sq ft of living space. In the past this building has been a stage coach stop, a general store and a meat market. The main floor lends itself well to a commercial venture (although you would need to investigate a rezone possibility) with soaring ceilings and a large open space. Or remodel the area and have a huge home for a large family. Large kitchen, main floor laundry and a 2 piece bathroom. Upstairs features 3 bedrooms and a terrific bathroom, plus a self contained one bedroom apartment with a separate entrance. One of a kind basement that is decked out for halloween! Wonderful yard overlooking the Nith River, perfect for entertaining family and friends. (id:49187)
119 - 4438 Sheppard Avenue E
Toronto (Agincourt South-Malvern West), Ontario
Ground-Level Unit Located In The Bustling Oriental Centre Mall. Excellent Investment Opportunity in Prime, High-Traffic Location. Surrounded By A Strong Mix Of Retailers And Professional Services, Including RBC Bank, Food Court, Retail Shops, And Offices. Ample Parking With Convenient Access To Public Transit and Mins To Hwy 401. Spacious Layout With Great Visibility. An Opportunity Not To Be Missed! (id:49187)
127 - 4438 Sheppard Avenue E
Toronto (Agincourt South-Malvern West), Ontario
Ground-Level Unit Located In The Bustling Oriental Centre Mall. Excellent Investment Opportunity in Prime, High-Traffic Location. Surrounded By A Strong Mix Of Retailers And Professional Services, Including RBC Bank, Food Court, Retail Shops, And Offices. Ample Parking With Convenient Access To Public Transit and Mins To Hwy 401. To Be Sold Together With Connected Units 125 & 126. Spacious Layout With Great Visibility. An Opportunity Not To Be Missed! (id:49187)
126 - 4438 Sheppard Avenue E
Toronto (Agincourt South-Malvern West), Ontario
Ground-Level Unit Located In The Bustling Oriental Centre Mall. Excellent Investment Opportunity in Prime, High-Traffic Location. Surrounded By A Strong Mix Of Retailers And Professional Services, Including RBC Bank, Food Court, Retail Shops, And Offices. Ample Parking With Convenient Access To Public Transit and Mins To Hwy 401. To Be Sold Together With Connected Units 125 & 127. Spacious Layout With Great Visibility. An Opportunity Not To Be Missed! (id:49187)
125 - 4438 Sheppard Avenue E
Toronto (Agincourt South-Malvern West), Ontario
Ground-Level Unit Located In The Bustling Oriental Centre Mall. Excellent Investment Opportunity in Prime, High-Traffic Location. Surrounded By A Strong Mix Of Retailers And Professional Services, Including RBC Bank, Food Court, Retail Shops, And Offices. Ample Parking With Convenient Access To Public Transit and Mins To Hwy 401. To Be Sold Together With Connected Units 126 & 127. Spacious Layout With Great Visibility. An Opportunity Not To Be Missed! (id:49187)
65 Wallace Street
Vaughan (West Woodbridge), Ontario
Welcome to a One-of-a-Kind Detached 2-Storey Home in the Heart of Downtown Woodbridge. Situated on a massive 70 x 196 ft lot in a quiet cul-de-sac, this home offers exceptional privacy and scenic views, blending cottage charm with city convenience. Whether you're looking to relax in nature or entertain in style, this property is a rare gem. Key Features: Finished Walk-Out Basement - Expanding your living space into a lush backyard oasis, perfect for hosting or peaceful moments. Upper-Level Deck - Enjoy breathtaking views of the adjoining Veterans Park, ideal for morning coffee or evening relaxation. Prime Location - Just steps from Market Lane and the iconic Woodbridge War Memorial Monument. Minutes from parks, walking/biking trails, Humber River, Woodbridge Pool, Memorial Arena, and North Johnson Park. Convenient Access - Easy access to Highways 400, 427, & 407 for a seamless commute. Endless Potential This property provides limitless opportunities to renovate, expand, or simply enjoy the generous lot as is. Included in the listing is an approved permit for a spectacular 6,000 sq/ft custom residence featuring:3 Floors4-Car Garage Indoor Pool...and much more! Don't miss your chance to secure a home in one of Woodbridge's most desirable neighborhoods. This opportunity won't last long. Your dream home and a lifestyle of comfort, convenience, and natural beauty await! (id:49187)
3711 - 11 Brunel Court
Toronto (Waterfront Communities), Ontario
Soaring High Above Toronto's Waterfront, This 1+1 Bed, 1 Bath Suite Delivers Unobstructed Views Of Lake Ontario, The Islands, And The City Skyline. From Sunrise To Sunset, This Home Captures A Rare Blend Of Natural Beauty And Urban Energy, Placing You Steps From The Waterfront Promenade, Canoe Landing Park, Rogers Centre, Scotiabank Arena, Union Station, Schools, Shops, And The City's Best Dining And Entertainment. Inside, Floor-To-Ceiling Windows Flood The Open-Concept Living And Dining Areas With Natural Light, While A Sleek Kitchen With Granite Counters, Tile Backsplash, Stainless Steel Appliances, And Breakfast Bar Anchors The Space. Step Onto Your Private Balcony And Take In Sweeping Panoramas That Few Addresses In The City Can Match. The Primary Bedroom Offers Tranquil Lake Views That Greet You Every Morning, While The Versatile Den Is Ideal As A Second Bedroom, Office, Or Guest Space. A Modern 4-Piece Bath, Ensuite Laundry, And Smart Storage Solutions Complete The Suite. Residents Enjoy A Range Of World Class Amenities Including An Indoor Pool, Gym And Sky View Hot Tub! (id:49187)
55 Hillside Avenue
Vaughan (Concord), Ontario
Welcome to 55 Hillside Avenue, Vaughan; a remarkable 6+2 bedroom, 7-bathroom residence set on an expansive 95 x 260 ft lot in one of Vaughan's most sought-after neighborhoods. Offering over 3,500 sq. ft. of above-grade living space, this versatile home is perfectly suited for multi-generational families, investors, or anyone seeking ample room to grow. This property features three self-contained units, each with its own kitchen and laundry, providing exceptional flexibility and income potential. A two-car garage and an extended driveway accommodate up to eight vehicles, ensuring plenty of parking for family and guests. The thoughtfully designed walk-out basement includes a spacious bedroom with an ensuite-ideal for a nanny or in-law suite-while the main residence offers space and comfort. Whether you choose to rent out the additional units or customize the property further, the possibilities are endless. Enjoy unmatched convenience just minutes from York University, the new subway extension, major highways, top-rated restaurants, and a growing selection of local amenities. The oversized lot also presents an exciting opportunity for future redevelopment or outdoor expansion-build your dream home or create a luxurious outdoor retreat. Don't miss this rare opportunity to own a prime property in Vaughan's rapidly growing community. **EXTRAS** Uffi Limited To Small Area In Home. Pre-List Home Inspection Report available at buyers or buyers agent request. (id:49187)
Unknown Address
,
Great opportunity to own a Fully Tenanted low maintenance income generating property. Just buy and enjoy 7.25% plus cap. Everything is new! Completely renovated, inspected and approved by city of London . 1 Commerical unit 500 Sq ft with street exposure & 3 car parking in front +2 bedrooms/ 2 bath residential with a thoughtful layout and other 2 Units, 3 Bedrooms and 1 bath, (2nd floor) 2 bedrooms and 1 Bath(3 floor) Residential 2,457 sq.ft.living space boost large windows, high ceilings and gorgeous kitchens with a back door leading to a new concrete pad and to parking at the rear. Lots of natural light. All new vinyl flooring throughout. 2021 Shingles & eavestroughs, 2- 2021 new furnaces with all new HVAC duct/venting system, New Windows, New Plumbing, HVAC for heating +Cooling. New kitchens with quartz countertops along with all new beautiful washrooms. (id:49187)
Bsmnt - 93 Starr Crescent
Aurora, Ontario
Basement one bedrooms, with private four Pcs Ensuite. School, Transportation, Shopping Park, Great family neighborhood, walk to Yonge St. Suitable for a couple. Ready to immediately occupancy.(Landlord and listing agent don't warrant the retrofit status of the basement ) (id:49187)
261 Hespeler Road
Cambridge, Ontario
Excellent opportunity to own Save Spot Liquidation, a well-established retail business in a prime Cambridge location. The premises offer approx. 5,000 sq. ft. with low rent of only $5,200/month including TMI, secured under an 8+ year lease. The property features a loading dock, ample parking, and excellent visibility on Hespeler Street. Significant leasehold improvements valued above the asking price are already in place, making this a turnkey opportunity. Currently operating as a successful liquidation store, the versatile layout also suits other businesses such as a discount grocery outlet, ethnic supermarket, furniture warehouse, gym/fitness centre, or kids’ play/trampoline park.All store inventory is extra. (id:49187)

