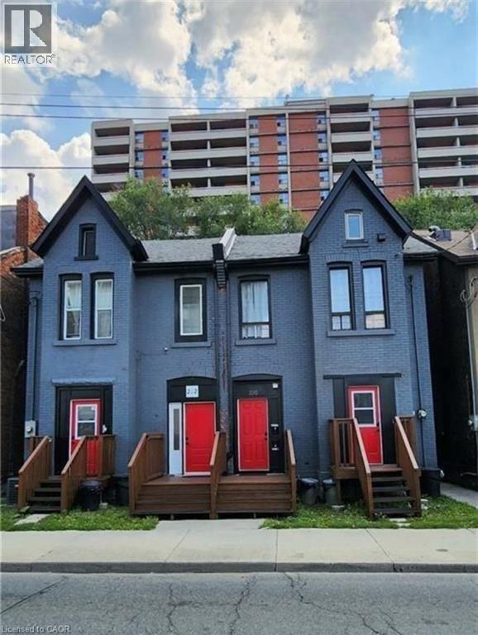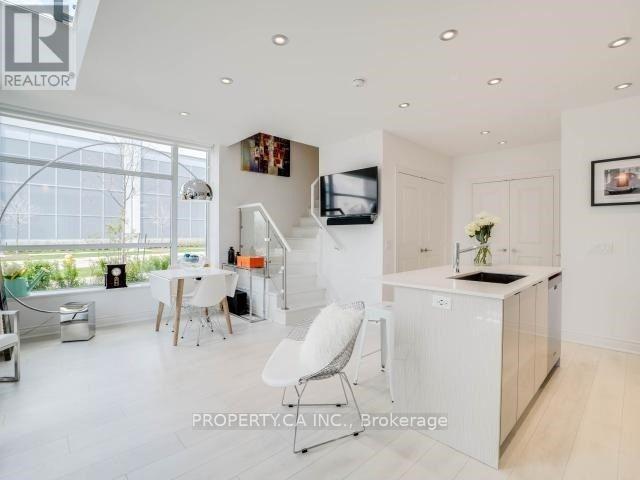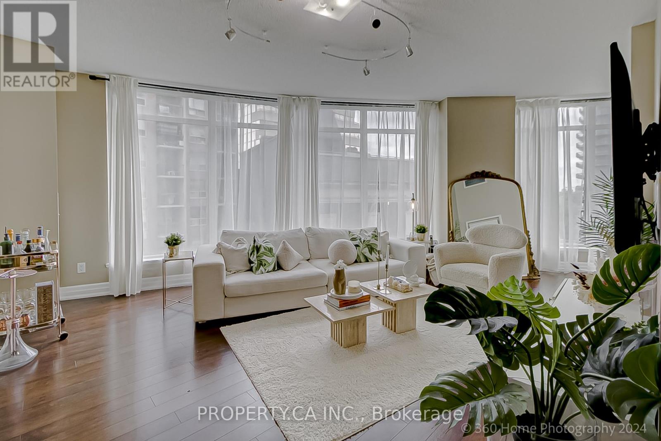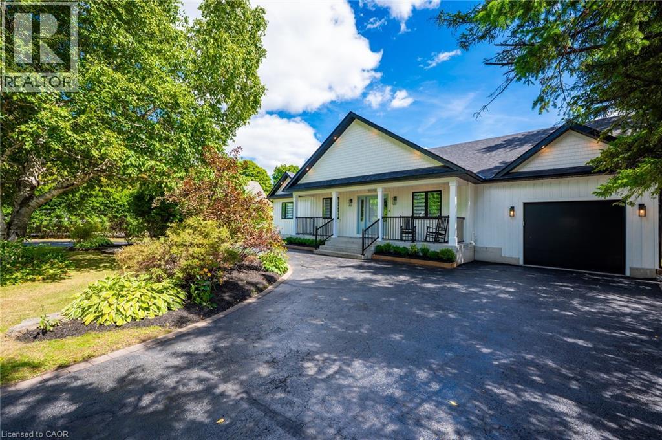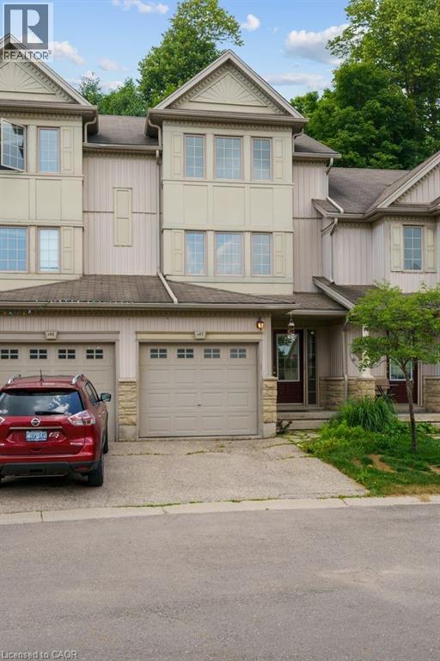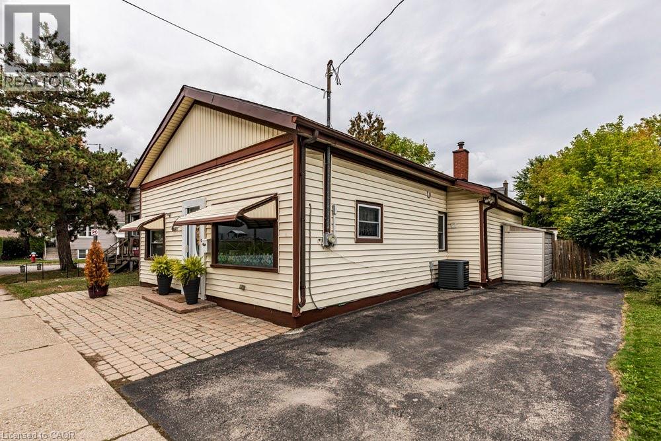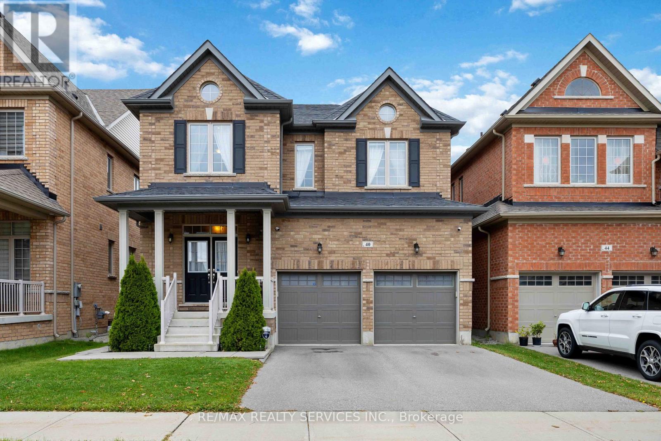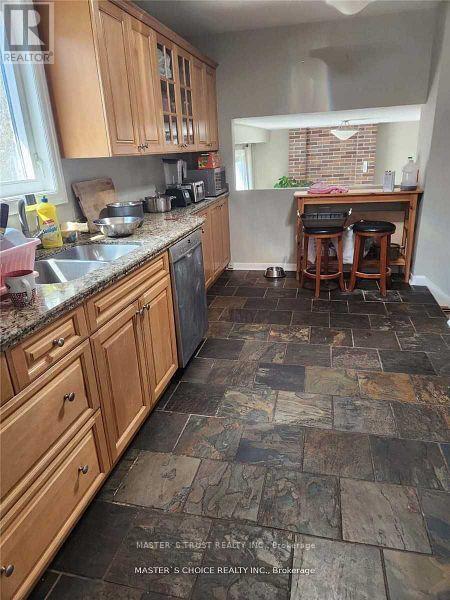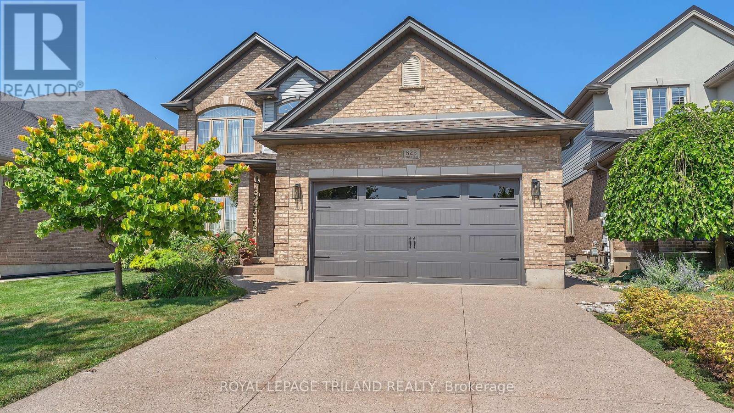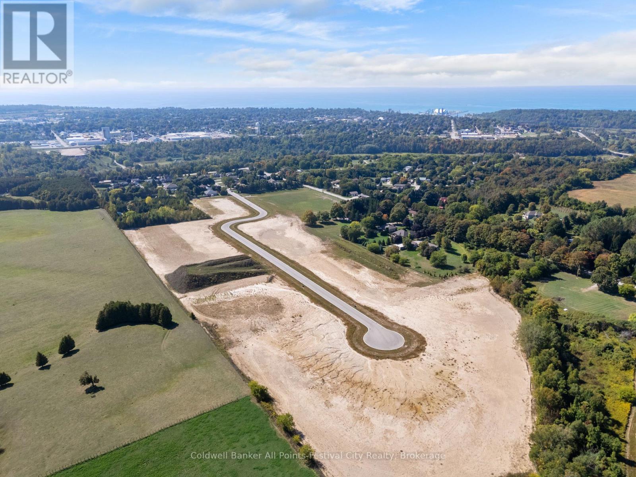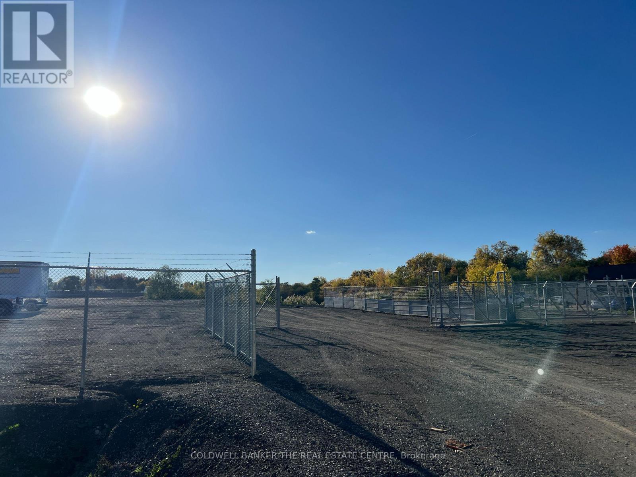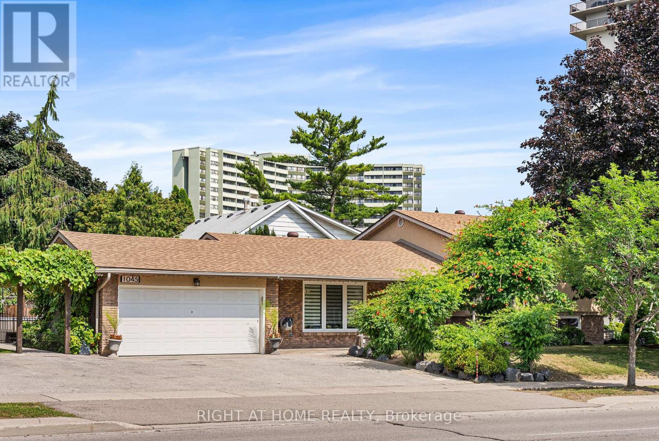210 Wilson Street Unit# D
Hamilton, Ontario
Welcome to Unit D-210 Wilson Street, a newly renovated one-bedroom, one-bathroom unit located in the heart of Hamilton's vibrant Lansdale neighborhood. This cozy, modern retreat features a private entrance, open-concept living area, and a fully equipped kitchenette with fridge, stove, butcher block countertops, and ample cabinet space. The bedroom offers a peaceful space to unwind, while the updated 3-piece bathroom includes a walk-in glass shower and porcelain vanity. Rent is all-inclusive covering water, gas, and electricity for maximum convenience. Enjoy on-site card-operated laundry with tap-to-pay capability, hi-efficiency central heating and A/C, and easy access to street parking and public transit. Located just five minutes from Centre Mall, the Claremont Access, and St. Josephs Healthcare, this unit offers both comfort and connectivity. Experience elevated urban living in a thoughtfully designed space. (id:49187)
Wl08 - 80 Marine Parade Drive
Toronto (Mimico), Ontario
Stunning Modern 2-Storey Corner Loft Style Condo with 2 Parking Spaces, Locker, Terrace & Steps from the Waterfront. This sun-filled,architecturally striking corner loft feels like a walk-up townhouse, spanning two stylish levels in one of Torontos most vibrant waterfrontcommunities. Soaring 20-ft ceilings and expansive windows flood the space with natural light, creating an open and elevated atmosphere. Enjoya rare, dual access suite with private street-level entry after taking a short stroll down along the Lake Ontario Waterfront Trail as well as interioraccess through the building. Step out to your private terrace, perfect for enjoying warm summer evenings after enjoying the waterfront, withsweeping skyline views of Toronto just steps away. This suite includes two parking spots and a locker, along with access to exceptionalamenities, including a 24-hour concierge, a fully equipped exercise room, an indoor pool, and a rooftop deck and garden. All of this is ideallylocated just moments from transit, highways, great restaurants, shops, and fantastic trails along the scenic waterfront. (id:49187)
702 - 8 Scollard Street
Toronto (Annex), Ontario
Stunning Urban Condo in the Heart of Yorkville! This bright and modern 2-bedroom unit offers luxurious city living just steps from the finest shopping, dining, and cultural experiences Toronto has to offer! Featuring wall-to-wall windows with sweeping NE views, this open-concept space is perfect for professionals seeking a high-end lifestyle. The kitchen boasts sleek counters and built-in stainless steel appliances, seamlessly blending into the spacious living area. Situated just steps from the Four Seasons, Yonge/Bloor subway station, and the University of Toronto, this condo provides unbeatable access to everything the city has to offer. Building amenities include a spa, fully-equipped gym, sauna, party room, and more. With 9 ceilings, laminate flooring.1 Parking Spot and 1 Locker included. This suite is the epitome of sophisticated urban living. (id:49187)
2560 2 Side Road
Burlington, Ontario
Nestled in the tranquility of the countryside, this custom-built Bungalow offers over 5,000 square feet of finished living space, uniting refined luxury with the warmth of country living. With 6 BEDROOMS and 4.5 BATHROOMS, this home has been thoughtfully designed to accommodate both everyday family life and grand-scale entertaining. You are greeted by soaring ceilings, expansive windows, and wide plank white oak flooring that set the tone for timeless elegance. At the heart of the home lies a CHEF’S KITCHEN, complete with high-end appliances, custom cabinetry, and a generous island. Open-concept living and dining areas flow seamlessly, filling the home with light and offering effortless connection to the outdoors. The primary suite is a private retreat, with a spa-inspired ensuite and 2 large walk-in closets. Additional bedrooms provide comfort and flexibility for family and guests alike. The fully finished lower level offers endless possibilities for recreation, fitness, or a media lounge. A tandem garage featuring a drive-through to the backyard makes for easy access and extended vehicle storage. Plus, a large detached garage provides ample space for a workshop, additional vehicles, or storage. Outdoors, the property continues to impress with expansive grounds designed for relaxation and entertaining. Whether it’s quiet mornings on the covered porch, or evenings gathered under the stars, this property delivers a lifestyle as remarkable as the home itself. Ideally located, just minutes from local amenities, major highways, golf courses, trails and charming farms with fresh local produce. This estate is more than a home—it’s an experience of luxury, space, and serenity in the heart of the country. Luxury Certified. (id:49187)
175 David Bergey Drive Unit# P87
Kitchener, Ontario
Welcome to 175 David Bergey Dr P87! This spacious townhouse offers 4 bedrooms, 2.5 bathrooms with parking for up to 2 cars and it backs onto green space. Short walking distance to schools, a few minutes from shopping malls and easy access to major highways. $2,750/month + utilities (hydro, heat & water). Minimum 1 year lease required, credit check, employment letter, paystubs and references. AAA tenants only! Pets are restricted. (id:49187)
4671 Ferguson Street
Niagara Falls, Ontario
Welcome to this charming, detached home situated in the heart of downtown Niagara Falls! Its prime location is just minutes away from the picturesque Niagara Parkway, Niagara GO Station, easy highway access and is nearby schools and amenities. The stylish interior features new flooring throughout, with a spacious eat-in kitchen, main floor family room, 3 bedrooms, chic 3PC bathroom and laundry. The unfinished basement offers plenty of storage space or endless opportunity finish for additional living space! Step outside to your private backyard retreat, where you'll find a spacious deck, generous sized shed, ample lawn and garden space as well as an above ground pool - perfect for entertaining family and friends. Don't miss out on this excellent opportunity - whether you're a downsizer or a first-time homebuyer this property has it all! (id:49187)
40 Mersey Street
Vaughan (Kleinburg), Ontario
A rare opportunity in Kleinburg this exceptional detached home at 40 Mersey Street offers luxurious living in one of Vaughan's most desirable pockets. Set on a meticulously landscaped lot, this residence blends high-end finishes with elegant design, making it ideal for discerning buyers who value both style and substance. This incredible home has too many upgrades to list... some incl: waffle ceilings and smooth ceilings, upgraded flooring throughout, hot water coil, pot lights, upgraded toilets, gas lines, and a beautiful double sided fireplace! (id:49187)
2574 Oak Row Crescent
Mississauga (Erin Mills), Ontario
One 2nd Floor Room For Lease In A Well Maintained 3 Bedroom + 3Pc Bathroom House! Located In High Demand Erin Mills Area. Fully Furnished, Move In on Dec. 1st .Shared Kitchen And Bathroom. All Inclusive, Hydro, Water, Heat And Internet. Single Male Working Professional Welcome. No Pet , No Smoke .Parking Available For 50 Extra/Month Showing Time 6Pm-9Pm. Steps To Shopping Mall/Public Transit/Go Station/Library/City Hall/Utm/Parks/Movie Theatre/Restaurants/Supermarkets. Easy Access To Hwys403/401. (id:49187)
823 Longworth Road
London South (South L), Ontario
Welcome to 823 Longworth Road, London!This beautifully maintained 3-bedroom, 2.5-bathroom home offers the perfect blend of style, comfort, and functionality. From the moment you arrive, the upgraded concrete driveway, double car garage, and impeccable curb appeal set the tone for what awaits inside.Step into an inviting open-concept floor plan filled with natural light and rich hardwood floors that flow throughout the main level. The modern kitchen boasts stainless steel appliances and seamlessly connects to the dining and living spaces perfect for both everyday living and entertaining.Upstairs, the spacious primary suite is a true retreat, featuring a large walk-in closet and a luxurious ensuite with a soaking tub and glass shower. Two additional bedrooms provide plenty of room for family or guests, each offering generous space and comfort.The unfinished basement presents endless potential for customizationwhether you envision a home gym, recreation room, or additional living space.Outside, enjoy a beautifully landscaped backyard designed for relaxation and entertaining. A large deck and patio area create the ideal setting for summer gatherings, complete with a convenient gas line for your barbecue.With updated bathrooms, thoughtful upgrades, and a location close to schools, parks, and amenities, this home truly has it all. (id:49187)
81833 Westmount Line
Goderich (Goderich (Town)), Ontario
Presenting Saltford Estates Lot 24. 1.2 acre rural building lot. The Saltford/Goderich region is ripe with spectacular views, experiences and amenities to complement living in the Township. The picturesque lots, surrounded by mature trees and greenspace, will be appreciated and sought after by those seeking space and solitude. Embrace the opportunity to custom build a home for your family, or perhaps a residence to retire to, with the ability to eventually 'age in place'. Farm to table is the norm for this area. Markets boasting local produce, baked goods, dairy, grains and poultry/meats are plentiful. Lifestyle opportunities for athletic pursuits, hobbies and general health are found in abundance. The ability to visit local breweries, wineries and theatre is found within minutes or a maximum of 60 minutes away (Stratford). Breathe country air, enjoy spectacular sunsets, and experience Township charm while enjoying community amenities: Local Shopping, Restaurants, Breweries, Local and Farm raised products and produce, Markets, Boating, Kayaking, Fishing, Golf, Tennis/Pickleball, Biking, Flying, YMCA, CrossFit, Local Hospital, Big Box Shopping. Seek serenity, community; the lifestyle and pace you deserve. Visit www.saltfordestates.com for more details and other property options. (id:49187)
38 Papple Road W
Brant (Brantford Twp), Ontario
IDEAL LOCATION FOR TRUCK AND TRAILER PARKING. Also for Mechanical and contractor depot. See Permitted uses for full disclosure. Land has been graded with hard surface, fully fenced with main gate (id:49187)
1045 Bloor Street
Mississauga (Applewood), Ontario
Rarely Offered Detached Corner Lot + Four-Side Split Home In Desirable Applewood Hills --This Distinctive Property Combines Residential Comfort With A Fully Integrated Home-Based Business Space, Well Maintained & Proudly Owned By The Same Family Since 1999. Originally Approved In 1977 As A Successful Chiropractors Practice, The Commercial Area Has Been Thoughtfully Redesigned Into A Contemporary Salon With A Complete Separate Entrance Directly Into The Work Space, An Ideal Setup For A Range Of Professional Or Wellness-Based Services. Situated On A Meticulously Inviting Landscaped Lot, This Property Features Interlocking Stone Walkways, A Private Gazebo, Relaxing Hot Tub, Custom Garden Shed, And Generous Parking. A Rare Find In This Established Community. Inside, The Home Shines With Rich Hardwood Flooring, A Warm Cherry Wood Kitchen Adorned With Stone Countertops And Stainless Steel Appliances, Modern Bathrooms With Heated Floors, A Spacious Finished Basement With Recreation Area And Wet Bar, Plus A Heated Garage With Its Own Electrical Panel For Added Convenience. Strategically Located Near Top-Ranked Schools, Square One, Sherway Gardens, And All Major Highways This Is A True Turn-Key Opportunity For Buyers Or Investors Seeking A Versatile Property That Offers Business Potential With Your Clients Already In The Neighborhood!! Lifestyle Flexibility!! And Exceptional Long-Term Value & Options!! (id:49187)

