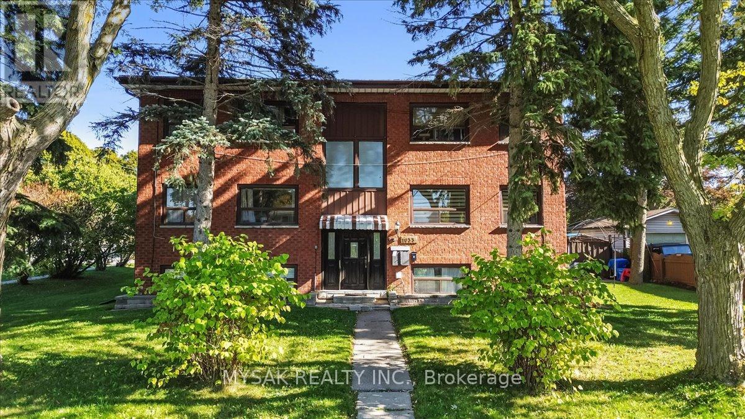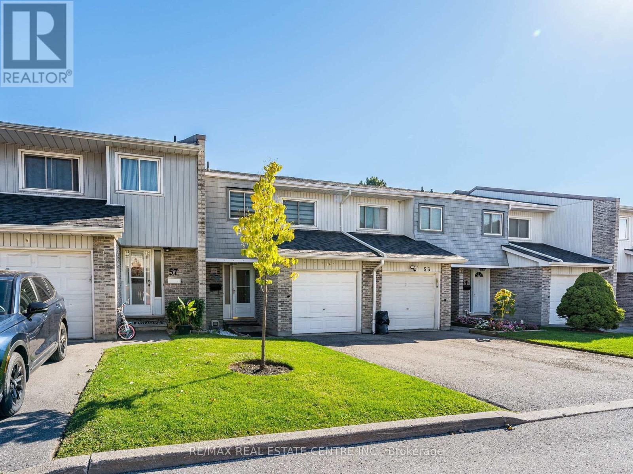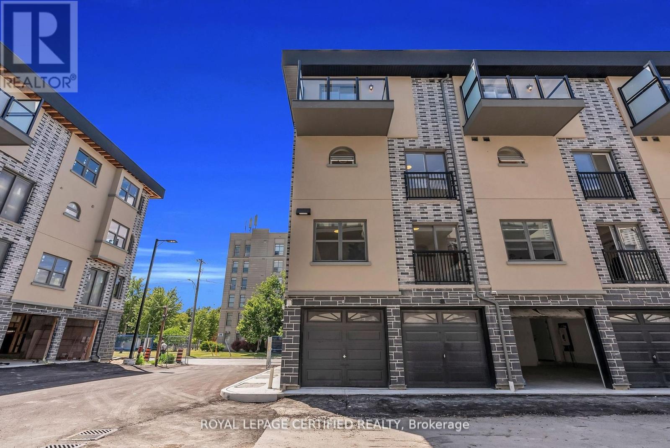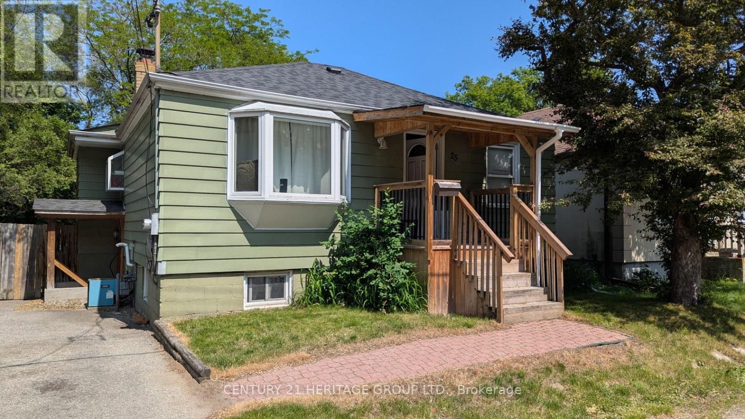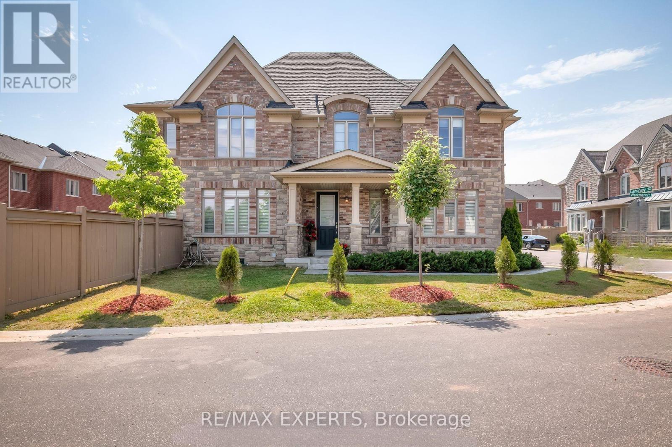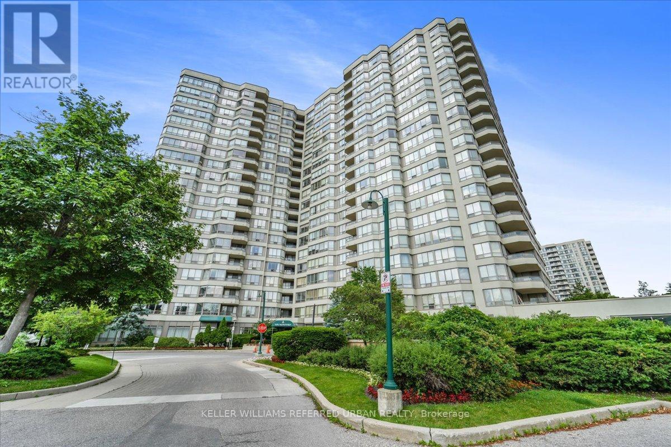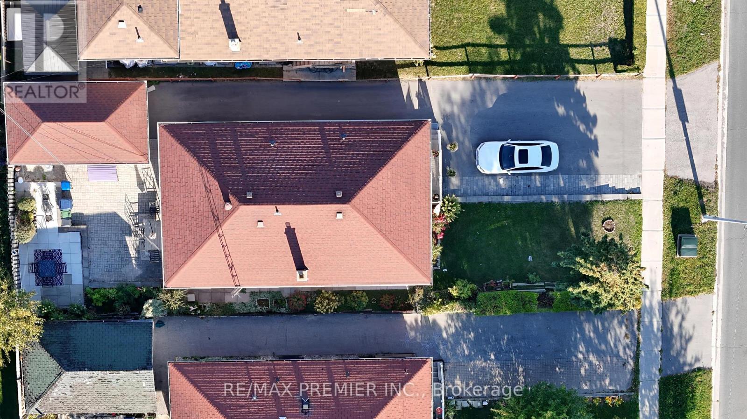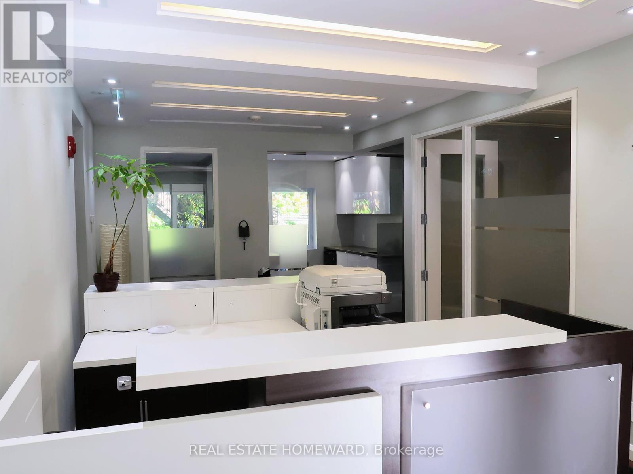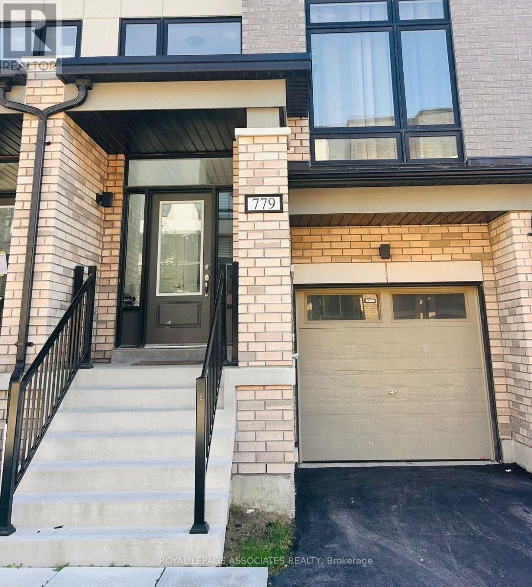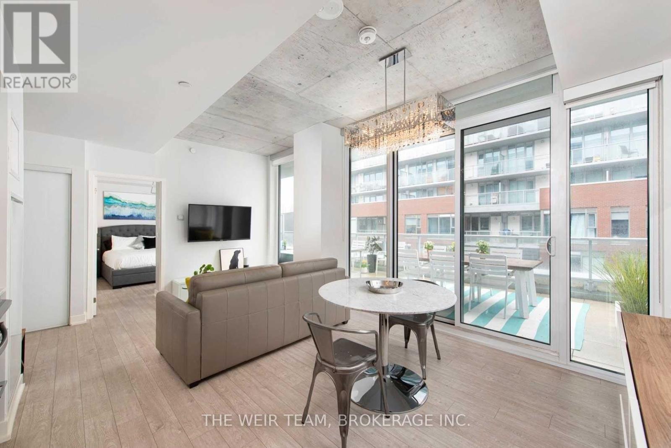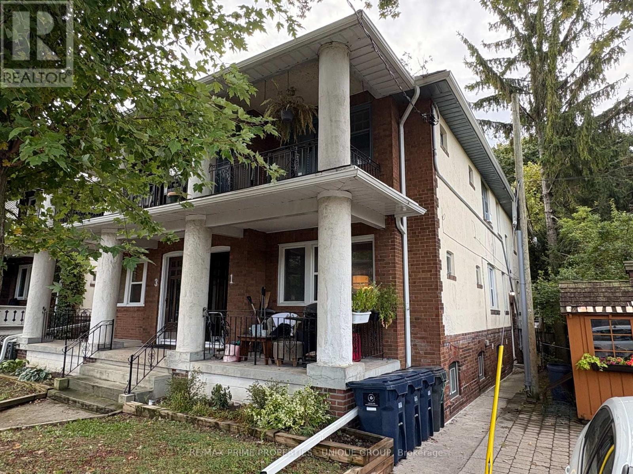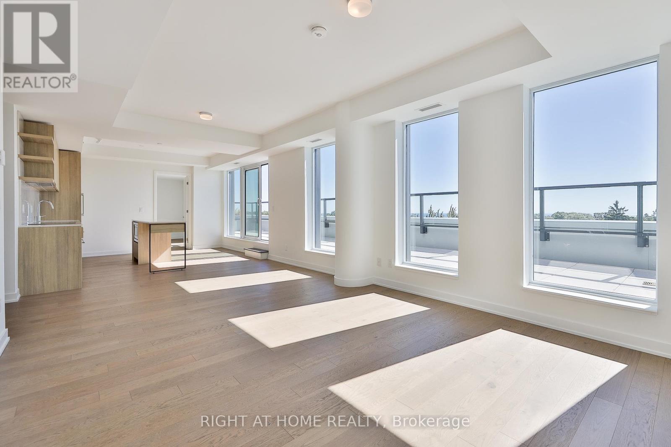1033 Ravine Road
Oshawa (Lakeview), Ontario
5.6% Cap, Excellent brick 6 unit apartment building (5 x 2 Bd, 1 x 1 Bd) in the highly sought-after Lakeview neighborhood with phenomenal Curbappeal. Close to all amenities, walking distance to 6 different parks, 5 Schools and public transit. All units have large principal rooms and vinyl/hardwood floors throughout. Many units have been updated in the last 4 years. Front and rear entrances for each unit (except unit 6), separatehydro meters, separate Electric hot water tanks with Tenants paying hydro. Shared laundry in the lower level & Ample onsite parking presentopportunities for additional future income. Boiler replaced - 2021, Fire retrofit - 2021, Roof ~12 yrs old, Plumbing upgraded - 2021. (id:49187)
56 - 1975 Rosefield Road
Pickering (Liverpool), Ontario
Welcome to 1975 Rosefield Rd #56, a beautifully maintained 3-bedroom, 2-bath condo townhouse nestled in one of Pickerings most desirable, family-friendly communities. This bright and spacious home offers an open-concept living and dining area, perfect for entertaining or relaxing with family. Large windows fill the space with natural light, and the walk-out to a private backyard creates the ideal setting for outdoor enjoyment. The finished basement adds additional living spaceideal for a family room, home office, or gym. Conveniently located near Pickering Town Centre, GO Station, schools, parks, and major highways, this home offers easy access to all amenities.Perfect for first-time buyers, growing families, or investors seeking a move-in-ready home in a fantastic location! (id:49187)
38 - 400 Mary Street E
Whitby (Lynde Creek), Ontario
Step into this beautifully built condo townhome offering modern comfort and effortless style. Bright and airy throughout, this home features twobedrooms, and two full washrooms. Large windows flood the open concept living area with natural sunlight.Sleek kitchen flows seamlessly intothe dining and living spaces, perfect for everyday living.This home blends contemporary finishes with a warm welcoming atmosphere, ideal forfirst time home buyers. (id:49187)
25 Bush Drive
Toronto (Highland Creek), Ontario
Detached 2-bedroom bungalow in a quiet neighbourhood on a dead end street with a 50ft frontage. Hardwood floor throughout with 2 bedrooms. Front porch and a large backyard and wide private driveway. Public transit at doorsteps and close to all amenities. (id:49187)
Bsmt - 101 Larkinley Lane
Ajax (Northeast Ajax), Ontario
Welcome to 101 Larkinley Lane in a Prestigious Ajax gated Community. Basement features two bedrooms, a full kitchen, living area, and washroom. As a bonus, enjoy access to a condo-managed outdoor swimming pool during the summer months. Conveniently located close to Hwy401, Ajax GO Station, hospital, shopping centers, and schools|. (id:49187)
1918 - 175 Bamburgh Circle
Toronto (Steeles), Ontario
This is the one! Fabulous bright and super spacious 2+1 bed / 2 full bath 1400+ Sq ft corner condo has 2 parking spots! Smart floor plan makes this one easy to update and make your own. Friendly well-managed building in an established residential community. Resort style amenities is the cherry on top! Exciting floor plan offers an eat in kitchen that walks out to a private balcony. The open-concept living and dining area allows for an abundance of natural light and the den/family room area with walkout provides additional living space or a perfect work-from home option! Generous Primary bedroom features a large walk-in closet and a private 4-piece ensuite bath - spectacular south/west views. The second bedroom and full 3 piece guest bath add flexibility for families or downsizers. Four walkouts to a private south facing balcony with unobstructed city skyline & sunset views. With two owned underground parking spots and owned storage locker, the unit provides excellent storage and convenience. Cancel your club membership - residents here enjoy a full range of resort style amenities including 24-hour security, indoor pool/hot tub/sauna, gym, tennis courts, party room, squash, billiards++ Ideally located close to TTC transit, highways 401/404/407, schools, shopping, and restaurants. All inclusive Maintenance fees make this an affordable and practical choice in a highly desirable location. (id:49187)
3664 Lawrence Avenue E
Toronto (Woburn), Ontario
Experience living in this beautifully furnished one-bedroom basement apartment. Meticulously kept and thoughtfully designed, the space features a bright bedroom with a mounted TV, a modern kitchen, and a spotless shared bathroom with elegant finishes. All utilities and parking are included, offering exceptional value and comfort. Ideally located close to transit, shopping, and the University of Toronto Scarborough, this charming home blends convenience and warmth perfect for a professional or student seeking effortless living in a great neighbourhood. (id:49187)
276 Danforth Avenue
Toronto (Playter Estates-Danforth), Ontario
Amazing opportunity along the Danforth. Great location for office, clinic or retail space. Excellent exposure with high pedestrian and vehicle traffic. Steps away from TTC. Two parking spots at rear of building. (id:49187)
779 Heathrow Path
Oshawa (Samac), Ontario
Step into this beautifully designed home offering the perfect blend of style, function, and comfort. Featuring a thoughtfully laid-out floor plan with 3 spacious bedrooms and 2.5 bathrooms, this home is filled with natural light thanks to oversized windows throughout with 9ft ceiling on main floor. The kitchen is a standout, complete with stainless steel appliances and plenty of space for cooking and entertaining. Elegant flooring flows through the main level, leading to a walk-out deck off the living room for relaxing or hosting guests. Upstairs, enjoy the convenience of a dedicated laundry area and a generous primary suite with a walk-in closet. Perfectly situated close to schools, transit, shopping, and all essential amenities, this bright and airy home offers unparalleled convenience and comfort. (id:49187)
615 - 15 Baseball Place
Toronto (South Riverdale), Ontario
Welcome to this thoughtfully designed one-bedroom suite at 15 Baseball Place, a modern five-year-old building that perfectly blends style, comfort, and convenience. Ideal for first-time buyers looking to enter the market, this home offers over 800 square feet of combined indoor and outdoor living space, including a rare 300-square-foot private patio perfect for entertaining, relaxing, or creating your own urban garden oasis. Inside, youll find a bright, open-concept layout with sleek contemporary finishes, floor-to-ceiling windows, and a modern kitchen with integrated appliances. The spacious design makes everyday living effortless, while in-suite laundry and access to premium building amenities add extra comfort and convenience. Located steps from transit, this home makes commuting simple and keeps you connected to some of Toronto's best neighborhoods. Enjoy weekend strolls to nearby parks and the waterfront, or explore the vibrant cafes, shops, and restaurants of Riverside and Leslieville just moments away. Don't miss your opportunity to own a stylish urban retreat with exceptional outdoor space in one of Toronto's most dynamic communities. Schedule your private showing today. (id:49187)
1 Bonfield Avenue
Toronto (The Beaches), Ontario
1 - 3 Bonfield Avenue. Prime Beach Investment Property -- South of Queen Street East. 6 Charming Suites in AAA Location. 4--2 Bedroom / One Bedroom / Studio. Detached 2 Storey Brick Building. Short Walk to Boardwalk, Beach, Vibrant Queen St E. Charming front Balconies for Upper Suites and Front Porches for Main Floor Suites. Two Car Garage in Rear of Building. Income Statement, Survey, and Floor Plans are attached. Main Floor Apartment on East Side is Vacant. Inspection Report is available. (id:49187)
601 - 1161 Kingston Road
Toronto (Birchcliffe-Cliffside), Ontario
What lakeview dreams are made of - welcome to suite 601 at the newly-completed Courclette Condos! This wide and bright home provides exceptional living space paired with an unmatched south-facing terrace with sweeping south views over the neighbourhood and to the lake. An ideal split floorplan, with 2 generous bedrooms flanking a bright and spacious living room, dining room and kitchen that all feature abundant south windows. Primary bedroom includes ensuite with dual vanities and walk-in shower. A modern kitchen with integrated appliances and oversized island. Located in a truly boutique building of a perfect scale built with care by one of Canada's top green builders, featuring gym, party room and 2 exceptional outdoor amenities! Geothermal heating and cooling, sustainably harvested hardwood throughout, low voc materials and exceptional attention to energy efficency. Parking is available for purchase and suite includes storage locker. Located in coveted Courcelette school district, just moments to the water's edge and vibrant Kingston Road Village shopping. (id:49187)

