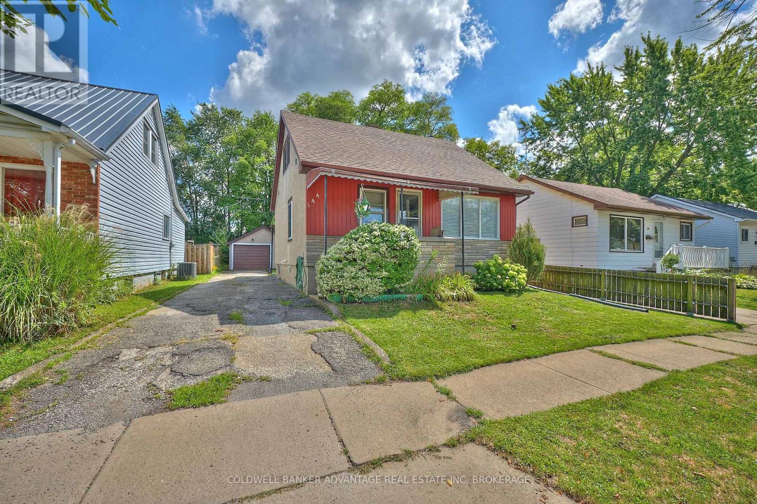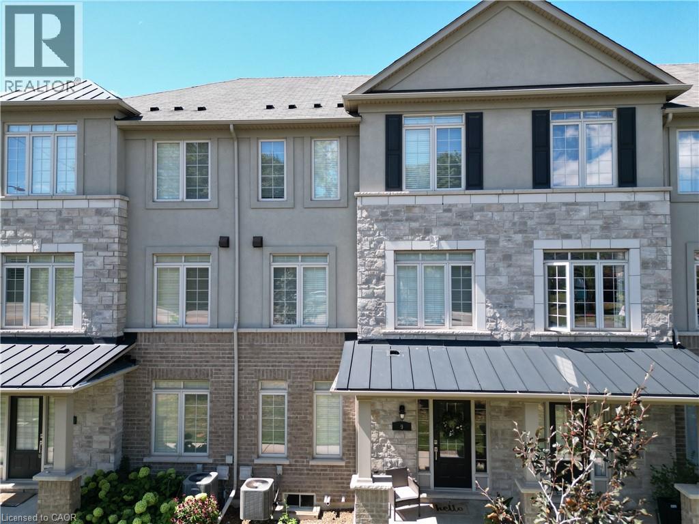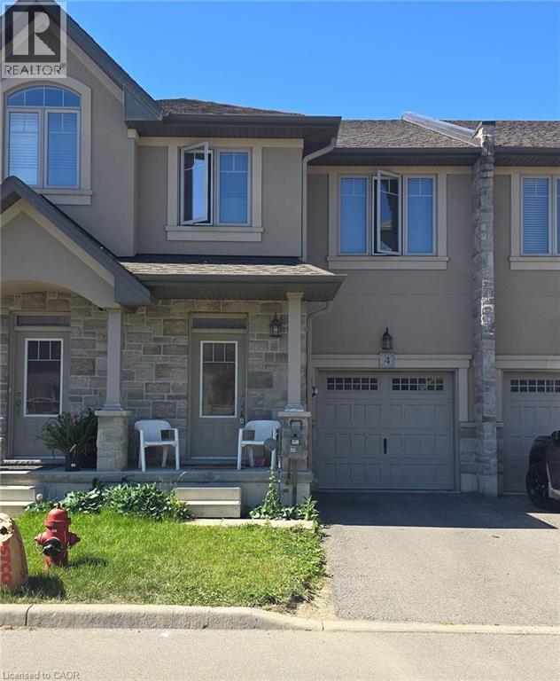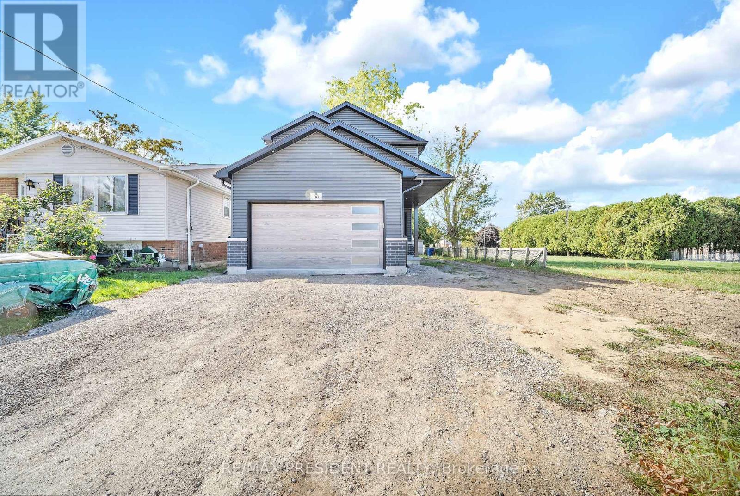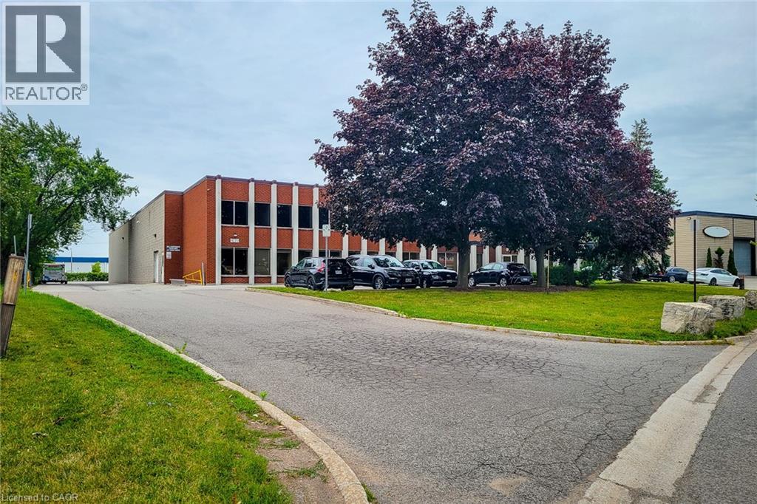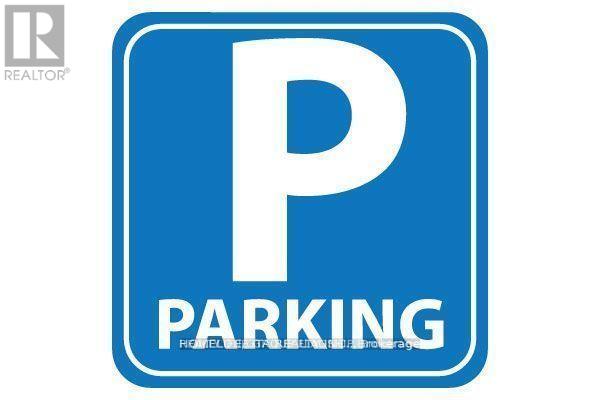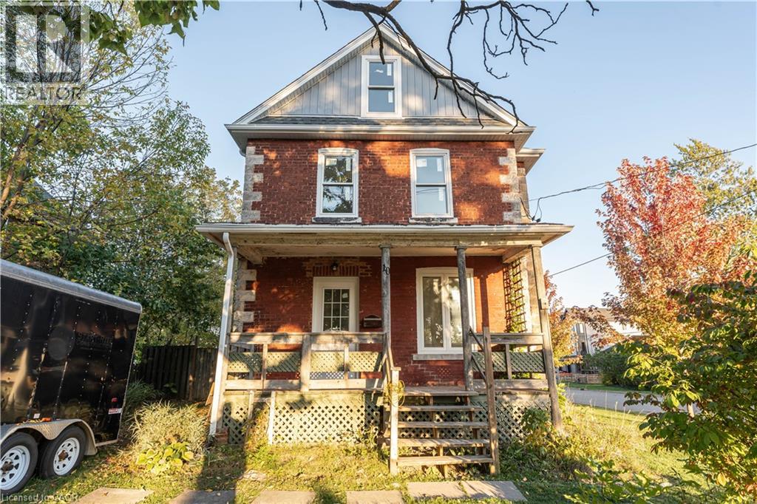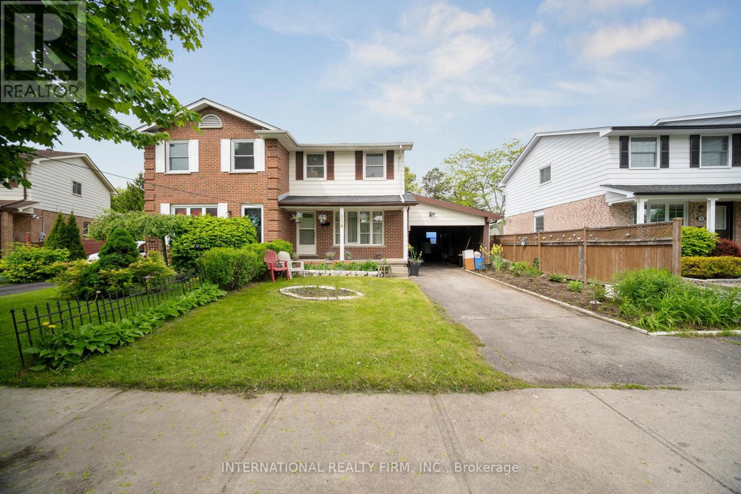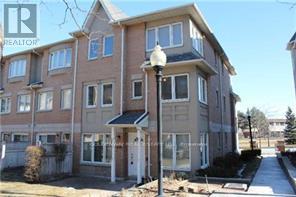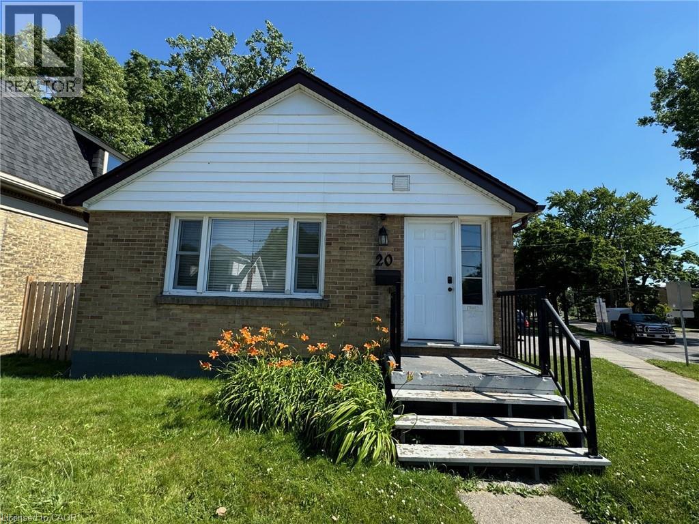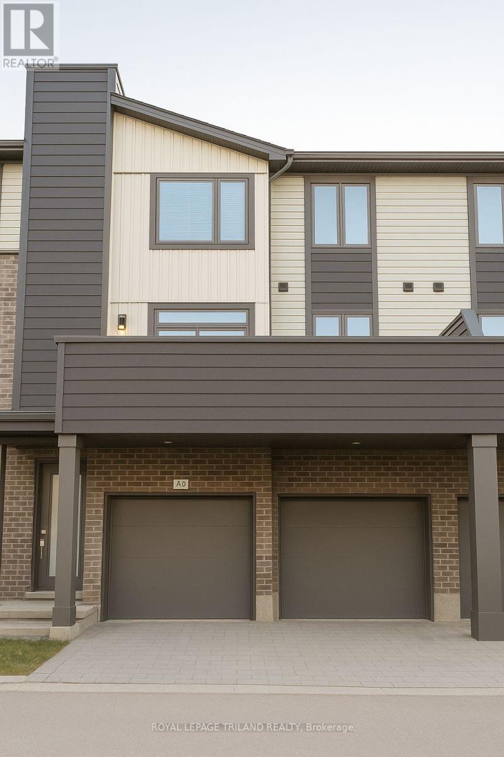222 Jackson Street W Unit# 606
Hamilton, Ontario
This condo has spacious rooms, providing an open feeling as you walk in the door. Beautiful views from the large windows throughout. The living room has a walkout to a private balcony, with views over the city to the waterfront. Great for relaxing! The large dining room, opening from the living room is ideal for entertaining. The primary bedroom has ample closet space and a 4 piece ensuite bath. The second bedroom also offers ample closet space. Both bedrooms have views of the water. There is also a convenient in suite laundry. Ample hall closets provide space for your storage needs. Village Hill is a well maintained building, and offers amenities such as a party room, sauna, and exercise room. The building is conveniently located in a quiet neighbourhood, with easy access to downtown. (id:49187)
144 Dunkirk Road
Welland (Lincoln/crowland), Ontario
Welcome to 144 Dunkirk Road in Welland! This charming 4-bedroom, 1.5-bathroom home offers plenty of potential for a family or investor. The main floor features cozy, original details with a warm, lived-in feel. The unfinished basement is a blank canvas, ready to be finished to suit your needs. Outside, enjoy relaxing under the overhang or take advantage of the detached garage for parking or storage. Situated on a 40 x 100 foot lot in a great central location, this home is filled with character and opportunity. (id:49187)
215 Dundas Street E Unit# 9
Waterdown, Ontario
Beautifully Upgraded Townhome in the Heart of Historic WaterdownWelcome to this stunning, Branthaven-built townhome offering 1880 sq ft of thoughtfully designed living space, nestled in the charming and historic community of Waterdown.This spacious home features 4 generously sized bedrooms, including a main floor bedroom with a private 4-piece ensuiteperfect for guests, in-laws, or older children. Enjoy 3.5 modern bathrooms, including two ensuites for added convenience.The bright and open-concept main floor boasts 9-foot ceilings and hardwood flooring, creating a warm and inviting atmosphere. The gourmet kitchen is a chefs dream, complete with stainless steel appliances, backsplash, large pantry, island seating for four, and pot lights throughout.Ideal for entertaining, the home offers a spacious deck and a cozy family room equipped with a built-in projector, screen, and surround sound speakersperfect for movie nights or game days.Upstairs, the primary suite features a walk-in closet, an additional closet, and a 3-piece ensuite with a large glass shower. The third-floor laundry room adds convenience to your daily routine, while the third and fourth bedrooms include double closets and share a full 4-piece bathroom.Additional highlights include an integrated lighting and audio system, a double-car garage, and a double drivewayoffering parking for up to 4 vehicles.Located just minutes from downtown Waterdown, youll enjoy easy access to boutique shops, restaurants, parks, schools, sports fields, and scenic Escarpment trails for hiking and biking. (id:49187)
98 Shoreview Place Unit# 4
Stoney Creek, Ontario
Discover the perfect blend of lakeside charm and modern convenience! This stunning townhouse, just steps from Lake Ontario, offers 3 spacious bedrooms, 2.5 baths, and an inviting open-concept layout designed for seamless living. The second floor boasts a dedicated hallway office, ideal for remote work, along with a closet laundry for added ease. Nestled close to the QEW and premier shopping destinations, this home is priced to sell—don’t miss out on this incredible opportunity! POTL of 130.59 per Month as of 2024 (id:49187)
88 O'neil Street
Chatham-Kent, Ontario
Experience modern luxury in this stunning, brand new custom built 3-bedroom, 3-bathroom detached home showcasing exceptional craftsmanship and elegant design throughout. The primary bedroom features a spa-inspired 4-piece ensuite, creating your own private retreat.Enjoy open-concept living with laminated floors, a gourmet kitchen featuring quartz countertops, stainless steel appliances, custom backsplash, pantry, and over-the-range microwave perfect for family living and entertaining.This beautifully designed home offers 1,562 sq. ft. of bright, inviting living space. Step outside to a covered porch, ideal for relaxing evenings or gatherings with friends. The double-car garage and spacious driveway provide parking for up to four vehicles.The partially finished basement includes rough-in for a future bathroom, two large windows, and a tankless water heater, offering endless potential for additional living space. Enjoy 9-foot ceilings on both the main and second floors, pot lights, and second-floor laundry for ultimate convenience.Backed by Tarion Warranty Protection, this home combines style, comfort, and peace of mind ready for you to move in and enjoy. Property Taxes not Assessed yet. (id:49187)
1070 Heritage Road Unit# 1
Burlington, Ontario
Well-maintained industrial unit featuring 4,970 SF total including a 3,700 SF warehouse and 1,260 SF of office space. Functional layout includes 1 drive-in door, 18' clear height, and a recently renovated second-floor office with a kitchen and boardroom. Excellent opportunity for light industrial, distribution, or service-based businesses. Clean Uses only. (id:49187)
3476 Widdicombe Way
Mississauga (Erin Mills), Ontario
Parking Spot Available for Sale Excellent Location!Underground parking spot available for residents in this complex OF Widdicombe way Great location conveniently close to the stairs for quick access in and out of the garage. (id:49187)
10 Bay Avenue Unit# 2
Welland, Ontario
Welcome to Bay Avenue # 2, located in the heart of Dain City. Dain City is a wonderful community located in Welland. Safe, quiet and very family friends this unit is just steps from a great park. The unit itself features all new upgrades through out the entire unit and never enjoyed before. Be the first to enjoy all the changes! The unit features a great kitchen for cooking and entertaining as well as a stunning loft equipped with a heat pump and wall unit for maximum comfort. Tenant is responsible for their own hydro and a partial payment for water. (id:49187)
134 Garland Lane
London East (East I), Ontario
Welcome To 134 Garland Lane, A Charming 3-Bedroom, 3-Bathroom Semi-detached Home Nestled On A Quiet, Tree-lined Street In A Family-friendly Neighborhood. This Well-maintained Property Features Central Air Conditioning, A Spacious Carport, A Convenient Outdoor Storage Shed, And A Large, Fully Fenced Backyard Perfect For Entertaining Or Relaxing. Surrounded By Mature Trees, The Home Offers Both Privacy And Comfort. The Basement Includes An Accessory Kitchen And Has Excellent Potential For A Bachelor Apartment Or In-law Suite, Making It Ideal For Extended Family Or Rental Income. Located Within Walking Distance To Lord Nelson Public School And Clarke Road Secondary School, And Close To Major Routes, Public Transit, And All Essential Amenities, This Home Combines Convenience With Potential In An Ideal Location. (id:49187)
1210 - 29 Rosebank Drive
Toronto (Malvern), Ontario
Spacious Sunfilled End Unit T/House. Renovated. Laminate Wood Fl. Large 3 Bedrms, Large Master Bedrm 2nd Floor. 3 Washrooms. Kitchen W/Breakfast Area & Windows. Basement Direct Access To Garage. Lots Of Visitor Parkings. Walk To Public Transit, School, Excellent Location, Mins To 401. Move In Condition. Cable TV and Internet included. (id:49187)
20 Oxford Street W
London, Ontario
RARE turnkey, licensed investment.This beautiful 5-bedroom, 3 bathroom home offers a bright, open concept layout with living, dining and kitchen areas. All major updates were completed in 2019 when the property was gutted and rebuilt with new windows, roof shingles, furnace, a/c, plumbing, electrical, insulation, etc. Completed with permits and approved by the City of London. Prime location in North West London, with easy access to all amenities. Public transit, direct routes into Western University, shopping, parks, and trails. Great zoning allows for many uses. No rental items, everything is owned. Fully tenanted with rent of $54,000/year plus utilities.Property is professionally managed with leases in place until April 30, 2026. Photos taken just prior to tenants moving in. (id:49187)
40 - 1960 Dalmagarry Road
London North (North E), Ontario
Great location, 3 story with 2 car garage town home. 3 bedrooms and 2.5 bath. a main level flex room that could be utilized as a Home Office, Sitting area or Home Gym. Open concept living space, kitchen with plenty of storage & prep space, dark cabinetry, quartz countertop, island and stainless steel appliances, perfect for entertaining! Fabulous outdoor entertaining space, in the maintenance free terrace, conveniently accessed off the kitchen. the convenience of a large laundry room with storage shelves. The main floor has entry from front door as well as the double car garage (automatic garage door openers as well). The 3rd level features a Primary Bedroom w/4pc Ensuite & walk-in closet, 2 additional Bedrooms and 4pc bath. All of this conveniently located in a highly desirable area of HYDE PARK, only steps to Walmart, Winners, LCBO, dental/medical clinics, banks, schools, parks, bus stops and much more. Elementary School: Northwest PS. Secondary School: Sir Frederick Banting Secondary School. Catholic School: St. Marguerite d'Youville; St Andre Bessette Secondary Available for immediate possession. Require One Year Lease, Credit Report w/ Score, Employment Letter, Rental Application. (id:49187)


