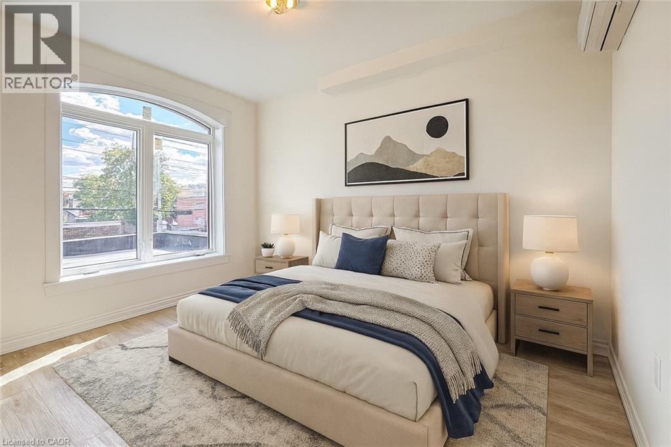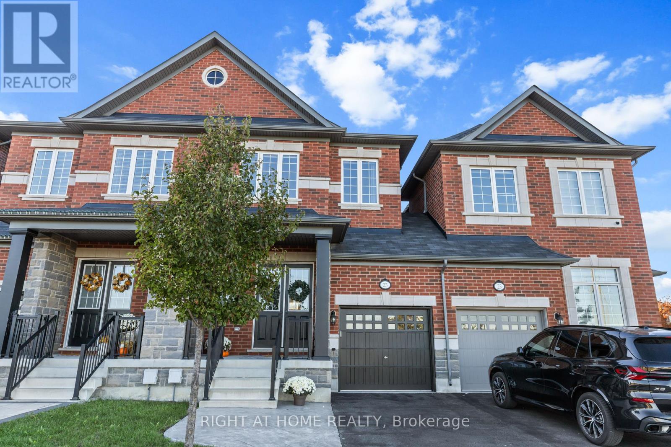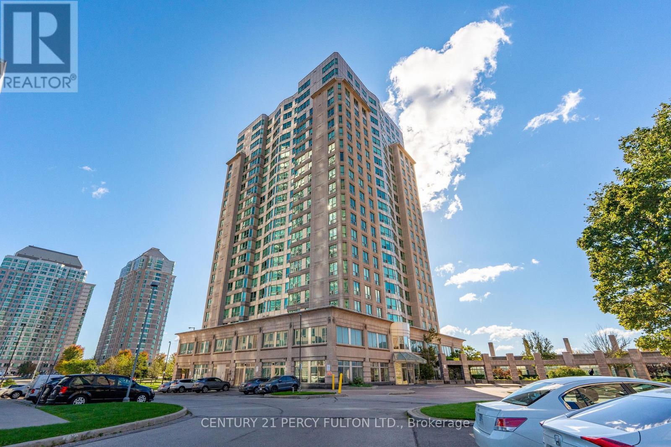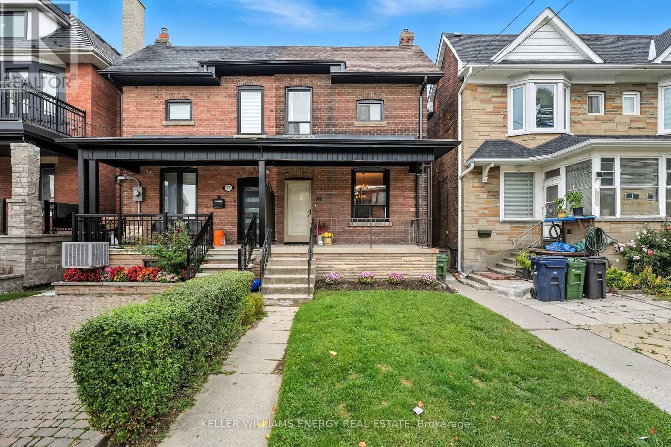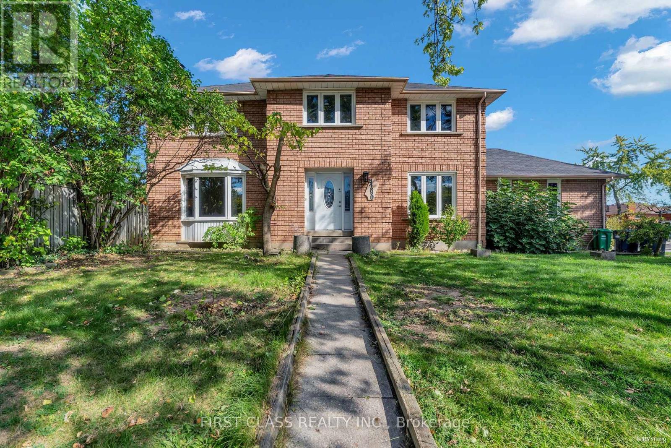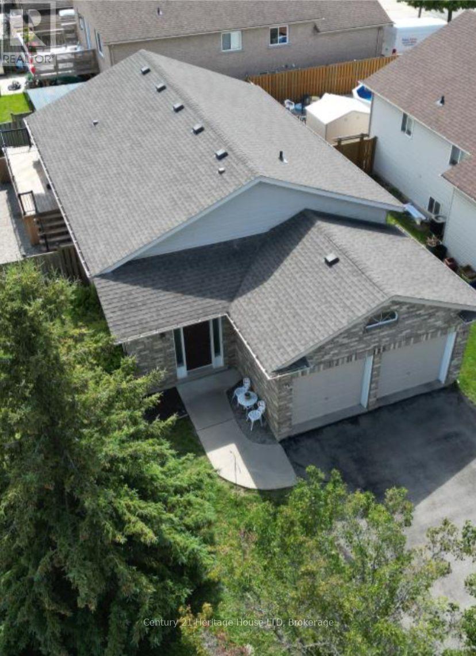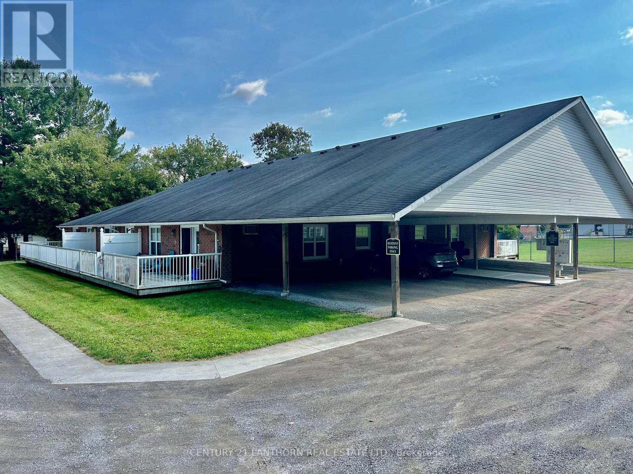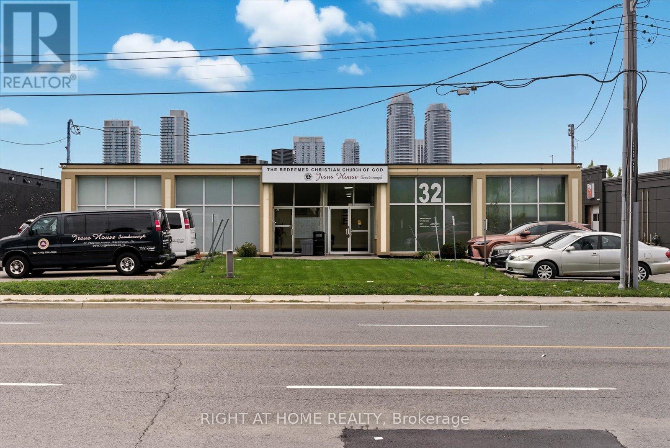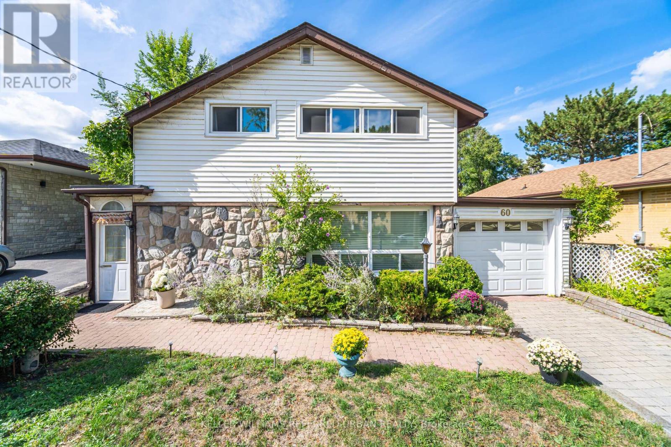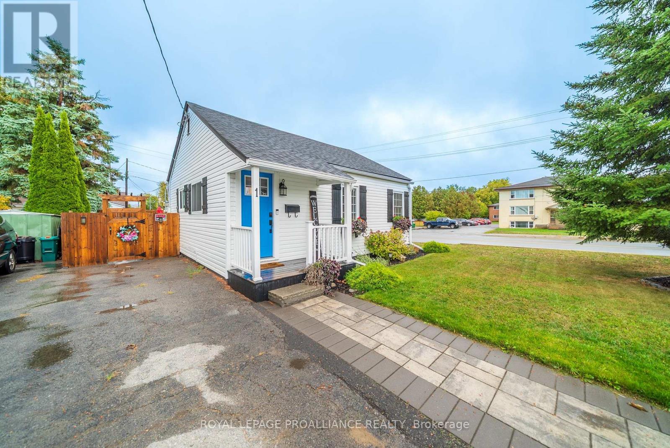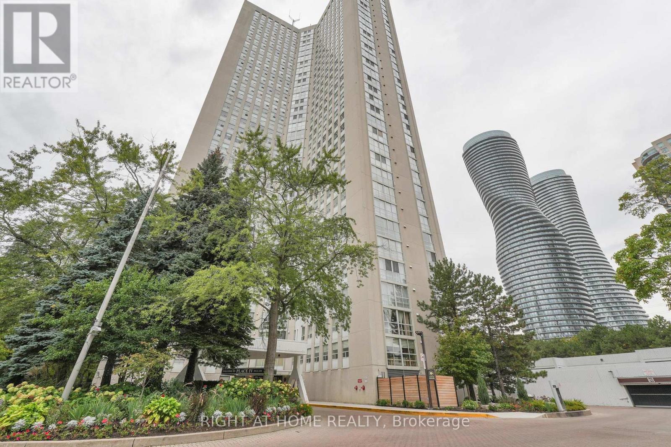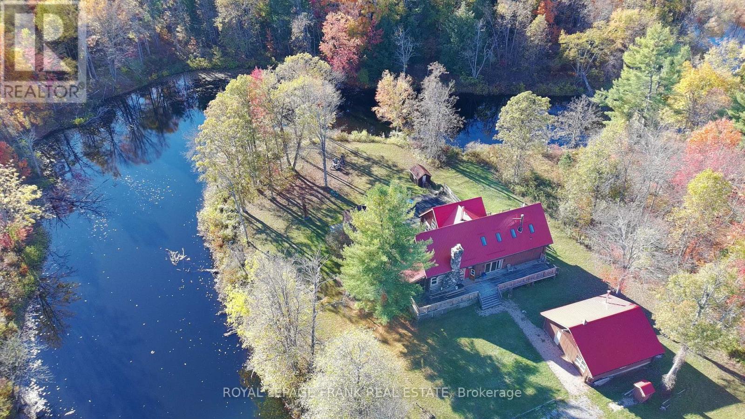76 Wentworth Street S Unit# 2
Hamilton, Ontario
Welcome to 76 Wentworth Street South, a beautifully updated second-level one-bedroom unit features comfort and convenience in the heart of Hamilton. This bright and inviting apartment features modern finishes throughout, including updated flooring, trim, windows, and doors. The kitchen is equipped with newer cabinets and appliances, providing a clean and functional space for everyday living. The three-piece bathroom is well-maintained, and the unit has plenty of closet space for storage. Enjoy year-round comfort with the efficient inverter heating and cooling system, and added peace of mind with a secure steel door leading to the rear fire escape. Conveniently located close to downtown Hamilton, this apartment is just steps from shopping, restaurants, and public transit, and offers easy access to the highway and GO Station—ideal for commuters. Applicants must provide a rental application, credit report, proof of employment, and references. First and last month’s rent are required. The tenant is responsible for all utilities. This well-kept, move-in-ready unit must be seen to be appreciated (id:49187)
23 Duffel Crescent
Halton Hills (Georgetown), Ontario
Welcome to this stunning 2-storey approx 1935 sqft Galea Model townhome featuring 10' ceilings on the main floor & 9' ceilings on the second flr, creating a bright, open, and luxurious atmosphere throughout. This spacious kitchen includes all S/S appliances, island & tons of cabinets for plenty of storage. Luxurious granite countertops in the kitchen & all bathrooms. Hardwood flooring on the main level and a double-door front entry that sets an elegant tone from the moment you arrive. This very spacious layout includes 2 large main-floor closets plus a convenient pantry closet for extra storage. Enjoy the finished basement with a 2-piece bathroom & a large recreation space. Step outside to beautifully finished patterned concrete front and back patios/walkways and a fully fenced backyard offering total privacy with a clear front view and no homes directly backing onto your backyard. Great location close to all amenties. (id:49187)
1007 - 8 Lee Centre Drive
Toronto (Woburn), Ontario
Stunning 3 Bedroom + Den Southeast Corner Unit With Bright, Sun-Filled South And East Views! This Spacious Suite Features a Functional, Open-Concept Layout - Perfect For Families Or Professionals Alike. Enjoy A Kitchen with Ample Storage, Generous Living/Dining Area, and Convenient In-Suite Laundry. Premium Building Amenities Include: Indoor Pool, Hot Tub, Sauna, Gym 24-Hour Concierge, Secure Underground Parking, And A Beautifully Landscaped Garden With Park and Playground. Located Above Everyday Conveniences And Just Minutes From Scarborough Town Centre, Scarborough Civic Centre, Centennial College, And University of Toronto Scarborough. Quick Access To Highway 401, TTC, And GO Transit Makes Commuting Effortless! (id:49187)
25 Spring Grove Avenue
Toronto (Weston-Pellam Park), Ontario
Beautifully located near St. Clair & Old Weston Rd, this renovated semi-detached home is perfectly positioned backing onto St. Paul VI Catholic School, offering the ideal blend of convenience and privacy. Thoughtfully redesigned from top to bottom, this home truly checks all the boxes for first-time buyers, investors, and growing families alike. Featuring 3 spacious bdrms, 4 baths, & soaring 9-foot ceilings throughout, Step inside to a stunning, sun-filled living room that overlooks the front porch, perfect for relaxing or welcoming guests. The generously sized dining room provides the ideal space for hosting family dinners and gatherings, blending warmth and functionality for everyday living. Chef-inspired kitchen is the heart of the home, featuring quartz countertops, extended upper cabinets, full-extension soft-close drawers, a deep sgl-bowl s.s sink, built-in storage, and a cozy breakfast nook. Upstairs, youll find three generously sized bedrooms, including a primary retreat complete w/ a brand-new ensuite featuring His/Her sinks, quartz counters, & a walk-in glass shower w/ a niche. Lrg windows fill the space w/ natural light, creating a serene & inviting atmosphere. Two additional bedrooms and a beautifully updated shared bathroom, finished w/ 12x24 tiles & chrome fixtures. The main floor offers added convenience w/ a full 3-pcs bathroom & laundry room. Walkout to your private backyard w/ no neighbours behind. A separate basement entrance provides excellent potential. Enjoy your mornings or unwind at the end of the day on the covered front porch, a charming spot to sip your coffee while watching the neighbourhood come to life. Meticulously maintained, this home is truly turn-key, showcasing pride of ownership and exceptional craftsmanship. Situated in a family-friendly neighbourhood close to parks, reputable schools, shopping, and transit, this property offers modern comfort, functional living,& a fantastic location, making it the perfect place to call home. (id:49187)
4290 Radisson Crescent
Mississauga (Central Erin Mills), Ontario
Gorgeous, Bright & Spacious Corner Home in Prestigious Erin Mills John Fraser School District! This beautifully maintained 4-bedroom home offers an ideal blend of space, comfort, and convenience. The main floor features a living/dining room (could be combined), a formal family room with fireplace, and a large kitchen with ample cabinetry. The primary bedroom boasts a 4-piece ensuite and walk-in closet, while the additional 3 bedrooms are all generously sized. No carpet for the whole house. Finished basement W/2 bedrooms. Beautiful, Bright & Spacious Corner Home in the Highly Sought-After Erin Mills Area within the John Fraser School District! This stunning 4-bedroom residence showcases a perfect combination of elegance, comfort, and convenience. The sun-filled main floor features a versatile living and dining area, a separate family room, and a large, well-equipped kitchen with abundant counter space. The primary bedroom offers a 4-piece ensuite and walk-in closet, while the remaining bedrooms are all generously sizedideal for a growing family. Throughout the home, you'll find no carpet, freshly painted walls, and smooth flat ceilings and all Led ceiling lights for a modern, clean look. The professionally finished basement includes a full kitchen, bedrooms, recreation area, and washroom, perfect for in-laws, guests, or rental potential. Enjoy an extra-wide driveway with parking for up to 6 cars and no sidewalk. Conveniently located just minutes from Credit Valley Hospital, Erin Mills Town Centre, top-ranked schools, parks, highways, transit, and churches. Everything has been done, just move in and enjoy this exceptional family home! (id:49187)
125 Gretel Place
Welland (N. Welland), Ontario
Welcome to 125 Gretel Place in North Welland. This extremley well kept bi-level is located in a prime quiet court location. Located close to a playground/ park and having no side neighbours makes this home a must want. This home is 2 minutes to the 406 Hwy for easy commuting and minutes to the Seaway Mall, and the many restaurants and new developements on Niagara. St. Kevins and Quaker Rd School districts. This 3 bedroom bi level has been very well maintained and updated. Newer vinyl plank floors, totally repainted in neutral colours, all newer glass panes, newer sump pump with back up flow, newer staircase including rails, metal spindles and vinyl plank steps. The furnace has been updated in 2020 , newer sink cupboard in laundry room. This home has a nice plan with a large living room with gas fireplace overlooking the green space. The gourmet kitchen is a good size with a breakfast bar, stainless steel appliances and patio doors to an elevated deck. This home has a totally fenced in yard with a separate stone section for storing a trailer or small boat. A security camera system is also included. This home has it all and is a must see. Book your appointment today. (id:49187)
3 - 494 Metcalf Street
Tweed (Tweed (Village)), Ontario
Looking to downsize and enjoy a low-maintenance lifestyle? This charming 2-bedroom bungalow-style condo in Tweed offers the perfect opportunity to kick back and relax. Say goodbye to yard work, snow shoveling, and building maintenance - its all taken care of! Worried about fluctuating utility bills? All major utilities are included in the monthly condo fee of $789.68 That's heat, hydro, water, sewer, exterior and building maintenance, and building insurance. You'll only need to arrange your own cable, internet, and interior unit insurance. A covered carport to protect your vehicle from the elements is an added bonus. Bright and spacious open-concept living and dining area with walk-out to a 10' x 26' deck. Modern kitchen with fridge, stove, dishwasher, and stackable washer/dryer included. Access to a cozy common area with fireplace perfect for gatherings, social events, or a game night. Beautifully maintained grounds and just a short walk to downtown shops, cafes, and amenities. Move-in ready and available immediately don't miss out! (id:49187)
30-32 Progress Avenue
Toronto (Dorset Park), Ontario
Welcome to 30-32 Progress Avenue a freestanding commercial building offering exceptional exposure along one of Toronto's most accessible business corridors. This well-maintained property features modern exterior finishes, ample on-site parking, and direct street access, ensuring convenience for both staff and visitors. Currently used as a place of worship, the property provides flexible and functional space suitable for various uses, including offices, institutional, or community purposes. Comes with 4 washrooms (2 female and 2 male). Fully upgraded with significant investment in both interior and exterior improvements, this move-in-ready building is ideal for owner-occupiers, investors, or professional users seeking a strategic, high-visibility location. Conveniently situated minutes from Highway 401, the Don Valley Parkway (DVP), and Scarborough Town Centre, with TTC service at the doorstep, the property offers outstanding connectivity throughout the Greater Toronto Area. (id:49187)
60 Hinton Road
Toronto (Rexdale-Kipling), Ontario
Welcome to 60 Hinton Road, a spacious two-storey home offering over 2,000 sq. ft. of living space with a large addition with fireplace, overlooking the private yard, on a generous lot in a quiet Toronto neighbourhood. This 4-bedroom residence is perfect for growing families, featuring a functional layout with bright, well-proportioned rooms and plenty of natural light throughout. Set on a large lot with ample outdoor space, this home provides endless potential. The main floor features a large living and dining area, an renovated kitchen with ample storage and quality appliances, and a large, versatile family room with walkout access to the backyard. Upstairs, four spacious bedrooms provide comfort and flexibility, ideal for family living or creating a home office. Close to schools, parks, transit, and shopping. (id:49187)
1 Kerr Crescent
Quinte West (Trenton Ward), Ontario
Cute as a button and move-in ready! This charming 2 bedroom, 1 bathroom home sits on a beautifully landscaped corner lot and offers plenty of upgrades throughout. The cozy living room features an electric fireplace for year round ambiance, while the renovated kitchen and bath add modern touches to this inviting space. The spacious primary bedroom includes two closets and a second electric fireplace for added comfort. Enjoy outdoor living in the fully fenced backyard with a patio, deck, and two storage sheds - perfect for entertaining or relaxing in private. A fantastic opportunity for first-time buyers, down-sizers, or anyone looking for a stylish, low maintenance home! (id:49187)
205 - 3650 Kaneff Crescent
Mississauga (Mississauga Valleys), Ontario
Welcome to the Kaneff Place IV tower, well known and respected condominium building in downtown Mississauga. Large, well kept 3 bedroom suite offering almost 1700 square feet of space, suitable for a large family, or multi generational family. Spacious primary bedroom with ample closet space and 3 piece ensuite, 2 other large bedrooms, spacious full bath, plenty of ensuite storage. Separate room for your laundry needs. Large, open concept living and dining room combination, offering large windows and plenty of light. Convenient breakfast room just off the kitchen. Great location offering easy access to Square One shopping, restaurants and entertainment, schools, highways, public transit, including the upcoming Hurontario public transit expansion! City Hall and Celebration Square are near by too! Maintenance fee covers all utilities, including internet and TV package. Fantastic amenities even include covered visitor parking. This is a place that simply must be on your shopping list! (id:49187)
25c Forbes Road
Tweed (Elzevir (Twp)), Ontario
A truly remarkable, handcrafted log home that feels like a luxurious waterfront lodge straight from a movie set! Nestled on just over 2 private acres, this pine-beamed masterpiece features massive log construction, 4 spacious bedrooms, and 3 bathrooms. Unique architectural touches include three staircases and two loft spaces that overlook the expansive kitchen/dining area and the stunning Great Room below. The breathtaking vaulted ceilings soar to 20 feet, enhanced by skylights that flood the space with natural light. This four-season sanctuary also offers a striking stone fireplace, two additional woodstove hookups, beautiful pine plank flooring, and a fully finished basement. With 700 feet of water frontage along the Skootamatta River wrapping around the property, you'll enjoy panoramic views and exceptional privacy. Relax in the fully enclosed sunroom overlooking the inground pool, or take advantage of the detached four-car garage in the process of being re-shingled. An added bonus? A separate 800 sq.ft. living space with open-concept layout, kitchen, laundry, and bathroom, all finished in warm pine and wood tones, ideal for guests, in-law suite, or short term accommodations. Immediate possession available. (id:49187)

