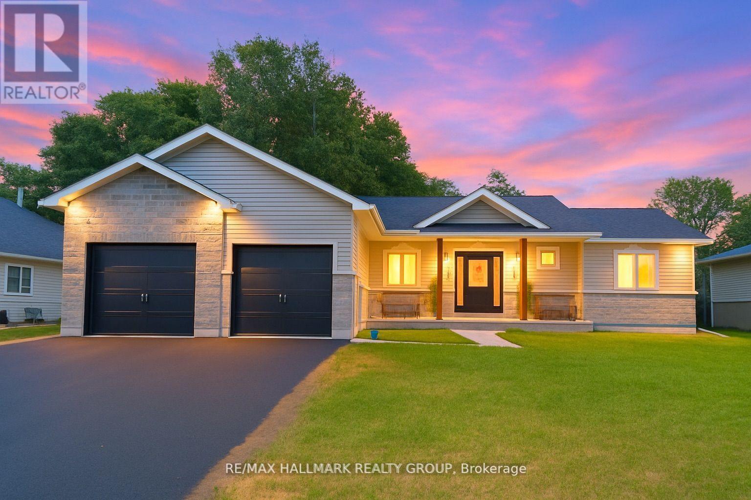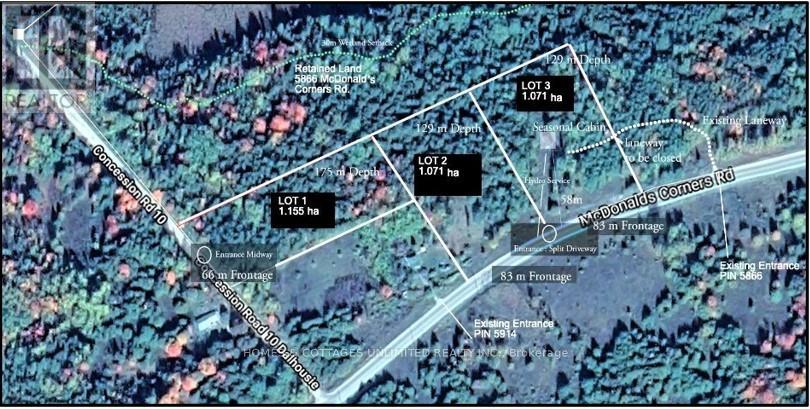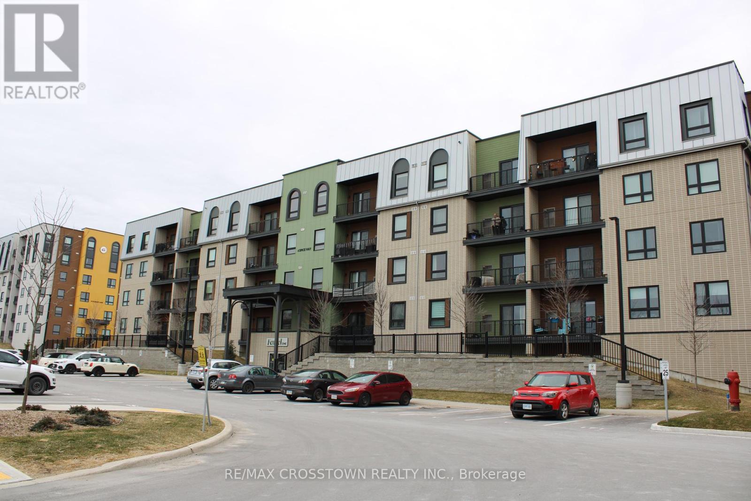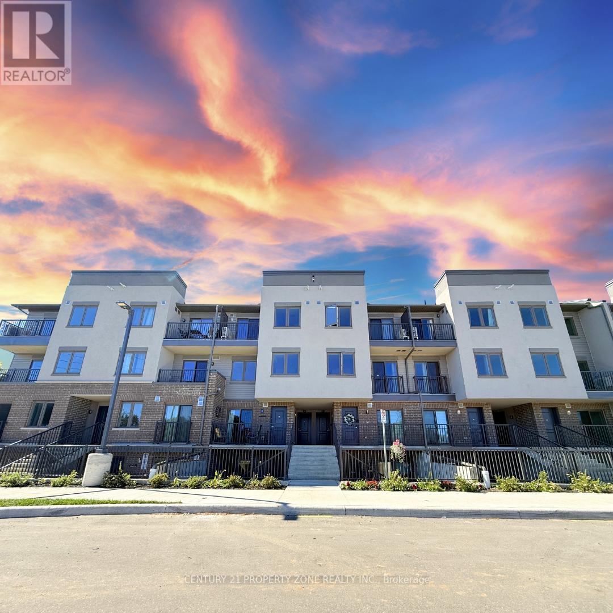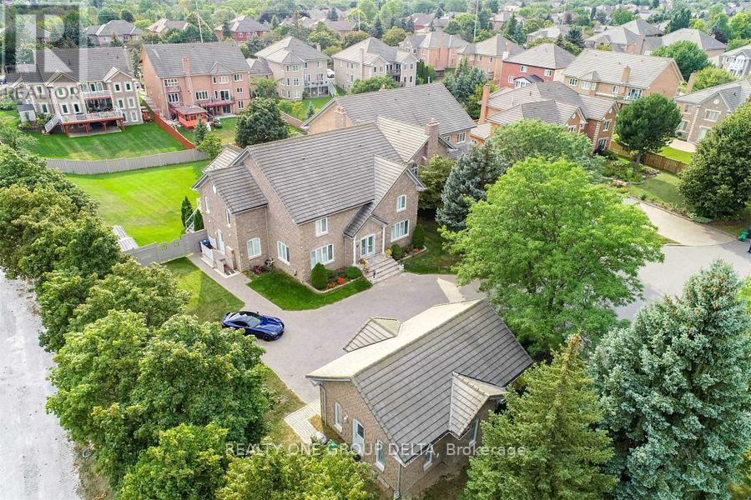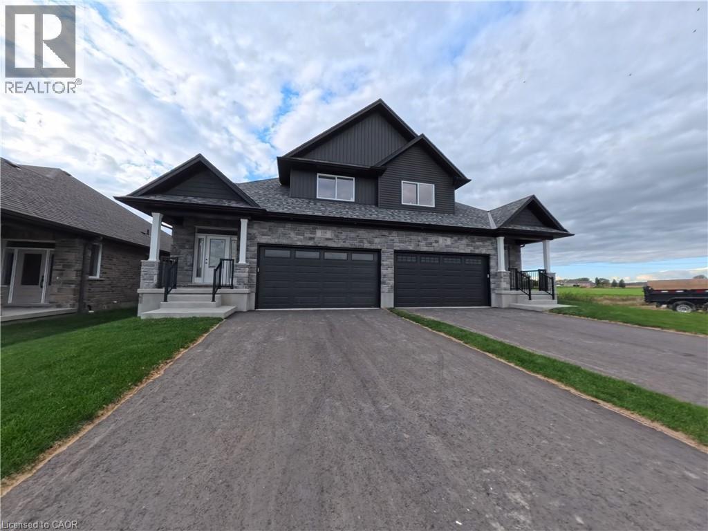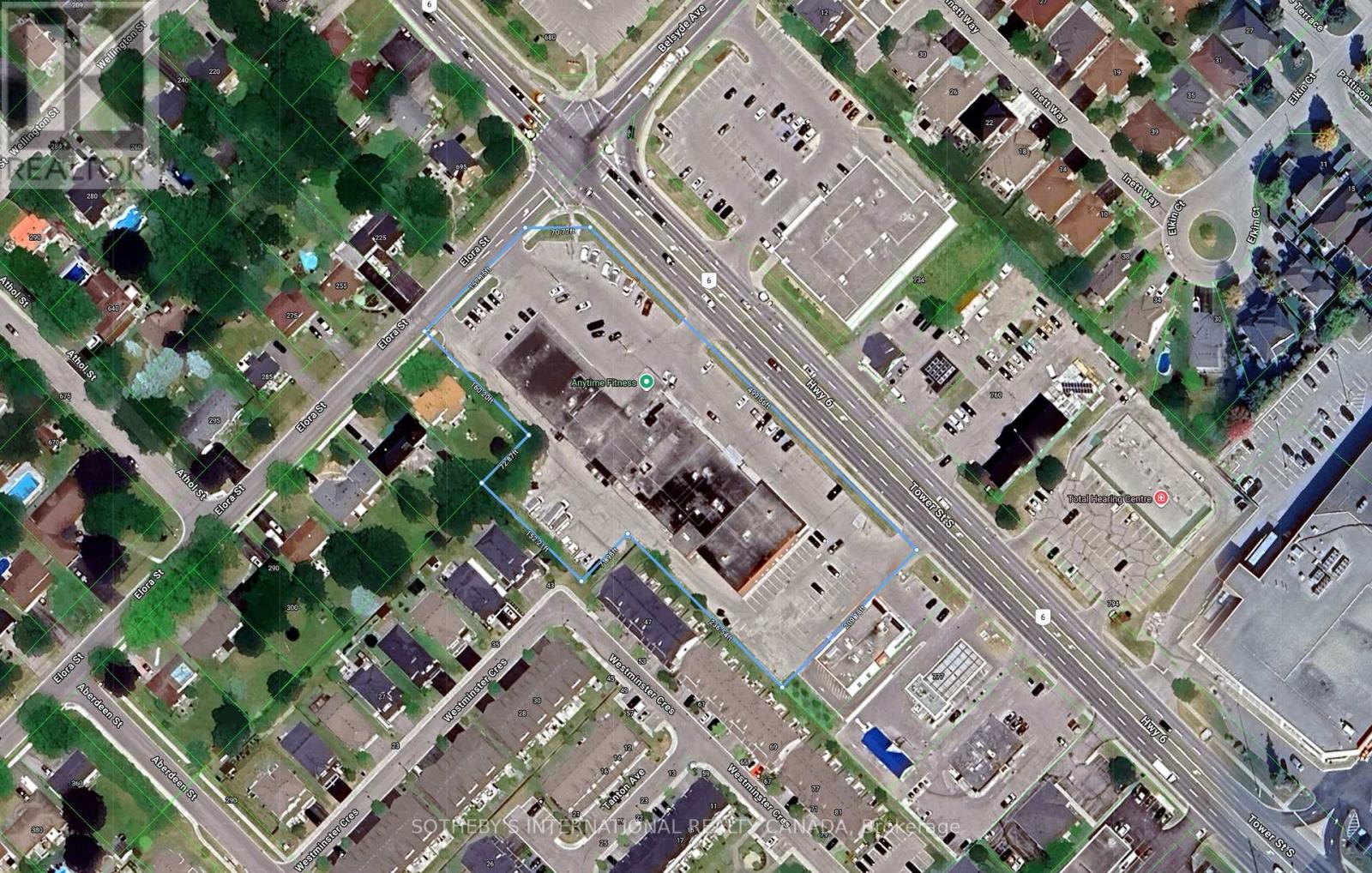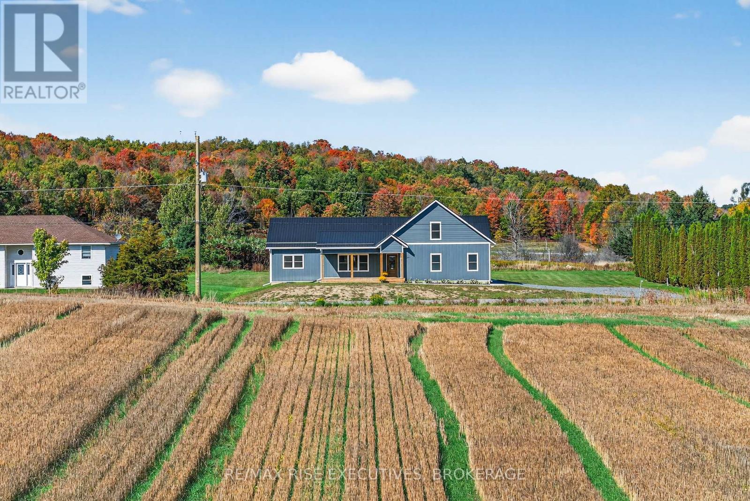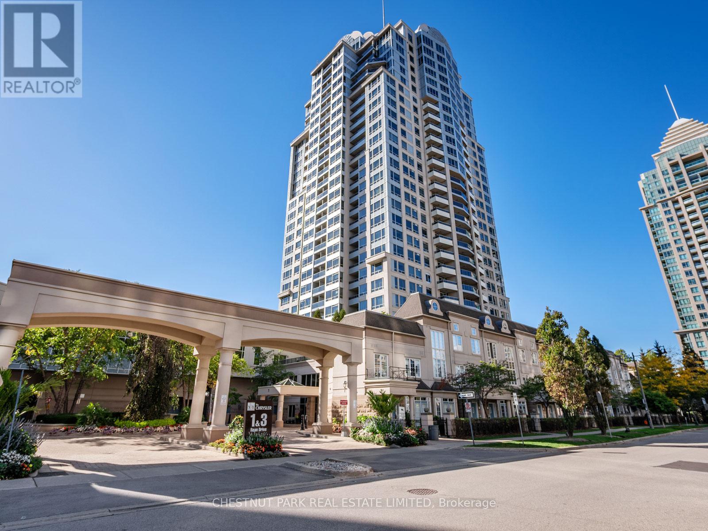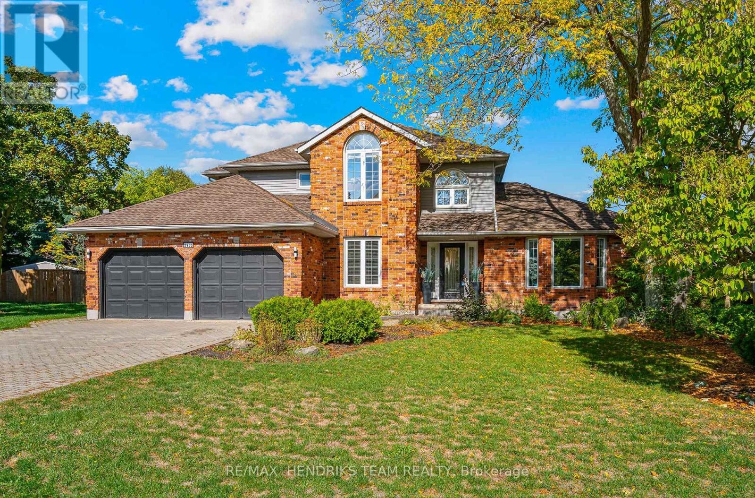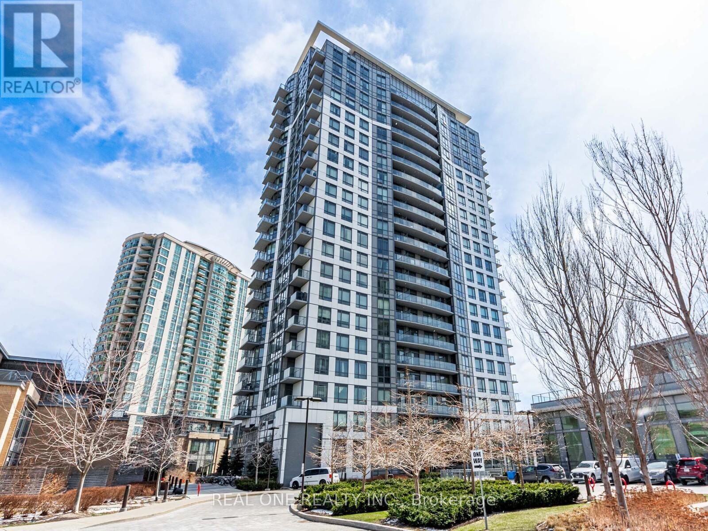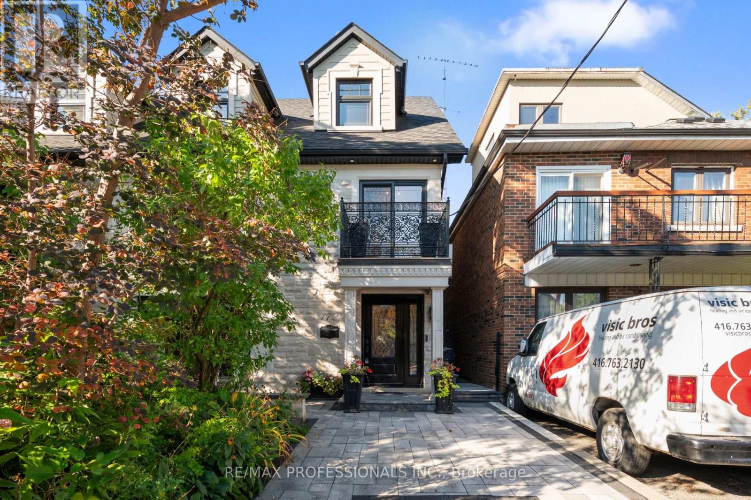1077 Shearer Drive
Brockville, Ontario
Welcome to 1077 Shearer Drive, nestled in the newest and most sought-after phase of Brockville's premium Bridlewood subdivision. This upscale bungalow sits proudly on a spacious double lot with no rear neighbours, offering privacy and room to grow. Step inside and fall in love with the bright, open-concept living and dining area, where vaulted ceilings, a cozy gas fireplace, and custom built-in cabinetry create the perfect balance of warmth and sophistication. The kitchen features moody cabinetry, sleek black quartz countertops, and a functional eat-at peninsula - the ideal setting for both family breakfasts and evening entertaining. A convenient mudroom/laundry room combination connects directly to the true two-car garage, keeping daily life organized and effortless. The primary suite is a serene retreat with a private 3-piece ensuite and walk-in closet, while two additional generously sized bedrooms and a 4-piece bath complete the main floor. Downstairs, discover a spacious finished rec room with plenty of room for a pool table and family movie nights, plus a dedicated office area, guest bedroom, and rough-in for a future bathroom - offering flexibility for multigenerational living or rental potential. Step out to your backyard oasis, where an above-ground pool promises endless summer enjoyment. The freshly paved driveway is the cherry on top, adding convenience and curb appeal. This home truly checks every box offering style, space, and smart value. Don't overpay for less elsewhere; this may be the best value in Brockville and a solid investment for the discerning home buyer. (id:49187)
5882 Mcdonalds Corners Road
Lanark Highlands, Ontario
This 2.5-acre lot offers a peaceful, natural setting with an entrance already installed. Once part of a working farm, the land still shows its history with old stone piles nestled beneath towering trees. Today, the property is alive with biodiversityhome to 7 species of amphibians, 40 species of birds, 10 species of mammals, and 18 species of trees.Located just around the corner from beautiful Dalhousie Lake and surrounded by lakes, trails, and nature at every turn, this lot is ideal for outdoor enthusiasts. McDonalds Corners Highlands Country Store is up the road for daily needs, while the vibrant Town of Perthwith all amenitiesis only 15 minutes away. Ottawa is a comfortable 45-minute drive.A great opportunity to build your country retreat in a convenient, wildlife-rich setting. (id:49187)
408 - 6 Spice Way
Barrie, Ontario
Exclusive top floor unit located in Barrie's sought-after "Bistro 6" community available for lease, nestled in the desirable Fennel Building. This bright and spacious condo offers 2 bedrooms and an open-concept gourmet kitchen featuring a quartz centre island with breakfast bar, matching countertops, and stainless steel appliances including a gas stove.Enjoy a comfortable living room with sliding glass doors leading to a private balcony complete with a gas BBQ, no more hauling propane tanks! Additional features include in-suite laundry and one owned underground parking space, with guest parking available.As a resident of Bistro 6, you'll have access to the community's impressive outdoor kitchen and entertainment centre, equipped with pizza ovens, BBQs, and more. Located close to shops, public transit, and just a short drive to Barries scenic waterfront, this is the perfect home for those who love to entertain and appreciate upscale living. (id:49187)
C60 - 370 Fisher Mills Road
Cambridge, Ontario
Welcome to this brand new stacked townhouse in the highly sought-after Hespeler community of Cambridge! This bright upper-level unit offers 2 spacious bedrooms, 2 full bathrooms PLUS a powder room, and a modern open-concept layout. Enjoy stylish finishes throughout including laminate flooring, stainless steel appliances, and quartz countertops. Large windows fill the space with natural light and provide a clear, open view. Perfectly located just 5 minutes from Hwy 401 and downtown Cambridge, with easy access to Walmart, Tim Hortons, McDonalds, shops, and restaurants. Only 20 minutes to Kitchener, Guelph, and Waterloo, and a short drive to schools, parks, libraries, and all major amenities. School bus stops and public transit routes are right nearby making this home as convenient as it is beautiful! Perfect for FTHB looking to own in the price range of rentals or investors looking to be cash-flow positive in today's market. Builder to pay maintenance fee for 2 YEARS - $160 thereafter. Substantially lower maintenance fee compared to comps in the area. (id:49187)
1918 Royal Credit Boulevard
Mississauga (Central Erin Mills), Ontario
Great Opportunity To Own This Masterpiece Luxury Home In Central Mississauga ** Premium 225 Ft Deep Corner Lot Home Off High Demand Intersection Of Mississauga Rd/ Eglinton ** Grand Interlocked Driveway W/ Dbl Door Entry ** Approx Over 6500 Sqft Living Space. This Large Executive Home Located On A Quiet Court In Credit Mills features Brazilian Cherry Wood Cabinets Brazillian Cherry Wood Floors Custom Deck With A Waterfall And Concealed Lighting Premium Lot Close To Hospital Shopping And Hwy* Sun-Filled Sep Living & Formal Dinning W/Bar Area* Chef Kitchen & Breakfast Area W/ W/O To Deck* Main Flr Office* Master W/ Loft & 5Pc Ens W/ Whirlpool Tub*Updated Kitchen With Brazilian Cherry Wood Cabinets Brazillian Cherry Wood Floors Custom Deck With A Waterfall And Concealed Lighting Premium Lot Close To Hospital Shopping And Hwy. Previous taken photos are in the MLS. (id:49187)
106 Bedell Drive
Drayton, Ontario
With a double car garage, 3 bedrooms (including a spacious main floor primary bedroom), backing onto a rural landscape, and with almost 1,900 square feet of above grade living space, this semi-detached masterpiece exudes unparalleled elegance, comfort, prestige, and rural charm - all within the handsome highly sought-after neighbourhood of Drayton Ridge. Built and thoughtfully designed by Remley Homes, you'll be impressed by the amazingly luxurious vibe. Only 35-40 minutes from Kitchener-Waterloo and Guelph. Ask about our rent to own program. Opportunities like this one seem to be more and more difficult to find. Come see for yourself. You'll be glad you did (id:49187)
735-769 Tower Street
Centre Wellington (Fergus), Ontario
Commercial Plaza For Sale. Prime intersection with exceptional visibility. Featuring two freestanding buildings with a combined leasable area of 34,760 square feet. Situated on a high-traffic corner with excellent exposure and access. Offering ample on-site parking for customers and staff with established tenants. Add it to your portfolio today! (id:49187)
2206 Sands Road
Frontenac (Frontenac South), Ontario
5 REASONS YOU'LL FALL IN LOVE WITH THIS HOME! 1). QUALITY YOU CAN FEEL : Built to last with featuring a 7 year Tarion Home Warranty, and exceptional attention to detail throughout. Enjoy radiant in-floor heating, a high-efficiency furnace, HRV and central air conditioning and a natural stone-surround fireplace soaring to the vaulted ceiling featuring a massive 5 foot fireplace comfort meets craftsmanship. 2.) THE KITCHEN EVERYONE WILL TALK ABOUT: A true showpiece featuring quartz countertops, a massive island, pantry, and an insane amount of storage. With all appliances included, its stylish, functional, and completely move-in ready. 3.) MAIN FLOOR LUXURY LIVING: The primary suite features a large walk-in closet and spa-style ensuite with a standalone tub and glass shower. Goodfellow Canadian Made engineered hardwood flooring runs throughout for durability and easy care.4.) SPACE THAT WORKS FOR YOU: The second story can serve as a guest suite, family room, or second primary bedroom. Utilities are located outside the home, maximizing interior space. Large closets and a finished drywall garage provide abundant storage. 5.) LOCATION AND LIFESTYLE: Life couldn't get easier here. On a dead end, municipally maintained, just 12 minutes to Kingston, quick drive to Frontenac's best lakes, and within biking distance to school. The builder is willing to finish a backyard deck which overlooks the layers of the Canadian Shield. You'll fall in love with this neighbourhood! (id:49187)
2503 - 1 Rean Drive
Toronto (Bayview Village), Ontario
Welcome to The Chrysler at 1 Rean Drive. Discover a bright and inviting 1-bedroom + large den suite in one of Bayview Villages most sought-after communities. Thoughtfully designed with a spacious layout, this home offers a sun-filled solarium and breathtaking, unobstructed north views perfect for relaxing or entertaining. The large den easily functions as a home office or second bedroom, providing flexibility for modern living. Enjoy the comfort and convenience of one parking space and one locker, plus an impressive array of building amenities including a 24-hour concierge, fitness centre, indoor pool, sauna, party and media rooms, guest suites, and ample visitor parking. Situated steps from Bayview Village Shopping Centre, Bayview Subway Station, and the YMCA, you'll love the easy access to upscale shopping, dining, parks, and transit. Quick access to Highway 401 makes commuting effortless. A welcome opportunity to live in a premier building where comfort, convenience, and lifestyle meet make this exceptional suite your next home! (id:49187)
2905 Butler's Walk
Lincoln (Lincoln-Jordan/vineland), Ontario
Open House Saturday 2 to 4pm! Nestled on a quiet cul-de-sac in the Village of Jordan, this family-friendly 3+2 bedroom, 3.5 bathroom home sits on a big pie-shaped lot, offering the perfect balance of space, comfort, and function. With a total of 3,000 square feet of finished living space, its ideal for those who value both practicality and lifestyle. The main floor features a bright, flowing layout highlighted by a great room with vaulted ceilings that seamlessly combines the living and dining areas, creating an inviting hub for everyone to hang out in. The refreshed kitchen includes painted cabinetry, quartz countertops, a tiled backsplash, and stainless-steel appliances, blending style and usability. Adjacent is a cozy family room with a gas fireplace while a home office, 2 piece bath, and laundry room with access to the double car garage complete the main level. Upstairs, you'll find three bedrooms with new vinyl plank flooring just installed throughout. The primary bedroom features a 5 piece ensuite with a double-sink vanity, separate glass-enclosed shower, and freestanding soaker tub. The main 4 piece bath has been beautifully renovated. Downstairs, the finished lower level adds versatility with two additional bedrooms, a full bath and a spacious recreation area with a wood-burning fireplace - a perfect retreat for guests, teens, or extended family. Step outside from either of two sets of sliding patio doors to your private backyard retreat featuring a heated inground pool, hot tub, and lounging and firepit areas - all surrounded by mature trees and generous lawn space for kids to run and play! Located in one of the Town of Lincolns most desirable neighbourhoods that backs onto the Bruce Trail, you'll enjoy being close to Jordan's charming shops, wineries, restaurants, and the beloved Balls Falls Conservation Area - all while just a 10 minute drive to the city. A picture-perfect place to raise your family - you'll love it here! (id:49187)
2206 - 195 Bonis Avenue
Toronto (Tam O'shanter-Sullivan), Ontario
Amazing Spacious Bright Luxury Joy Condo, The owner just renovated the whole unit which looks very amazing. This unit features breathtaking views, an open-concept layout with 9-foot ceilings, and a den that can be used as a second bedroom or office. Just steps to No Frills, Walmart, Shoppers, and public transit, with easy access to highways 401. Plus, enjoy top-tier amenities like a 24-hour concierge, indoor pool, BBQ and gym. (id:49187)
172 Humbercrest Boulevard
Toronto (Runnymede-Bloor West Village), Ontario
Extra Large, Renovated 3 Bdrm Unit O/L Ravine; Beautiful House W/ Lots Of Storage & Parking In Upscale Area; New Roof, Walls, Windows/Doors, Balcony & Much More; Huge Open Concept Living/Dining Room; Eat-In Kitchen With All New Appliances (Stove, Fridge, Dishwasher); 2 Full Bathrooms; Private On-Site Laundry; Very Convenient And Safe Location Close To All Amenities, Bloor West/Junction, Major Access Routes, Ttc, Grocery, Schools, Park, Bike Trails. (id:49187)

